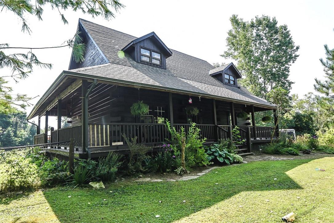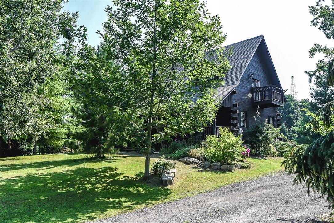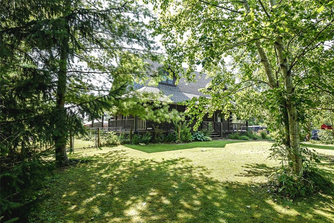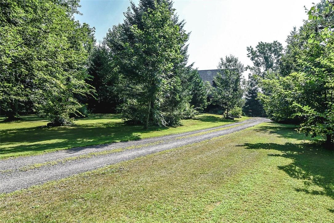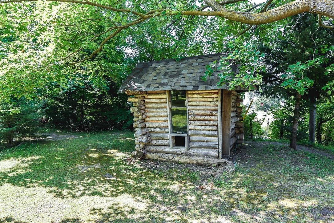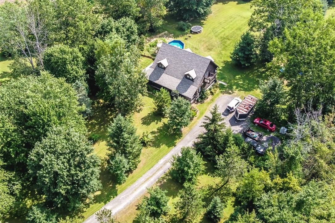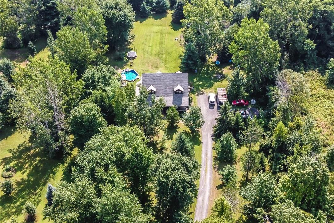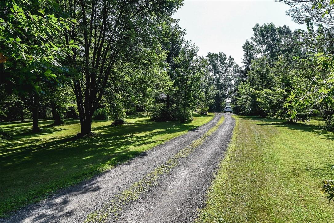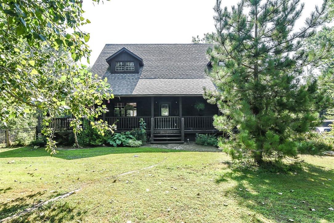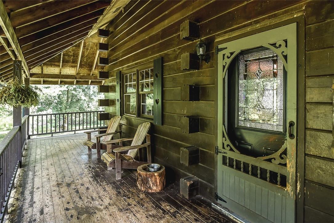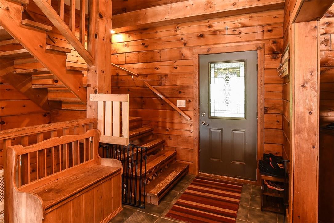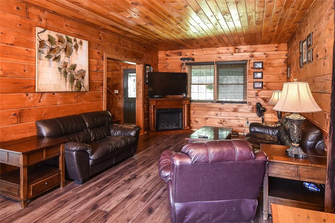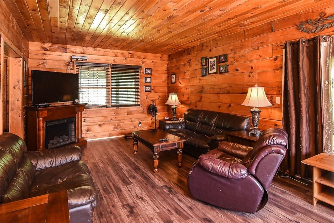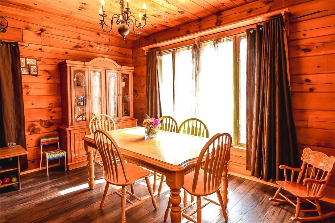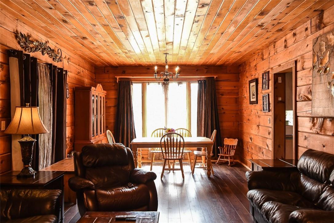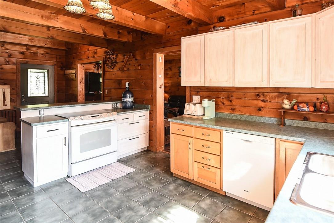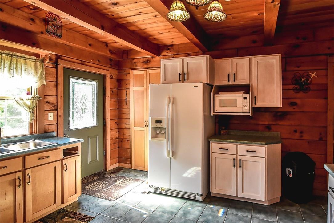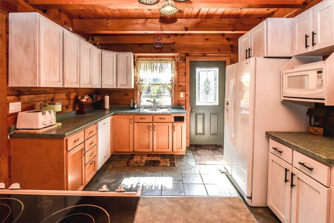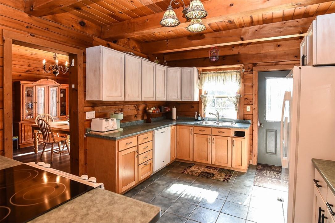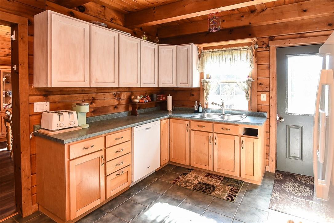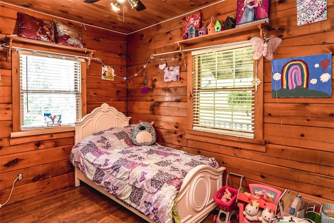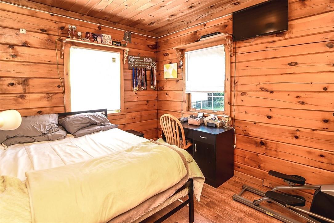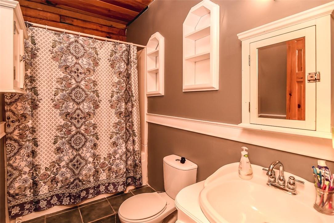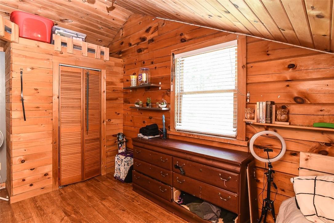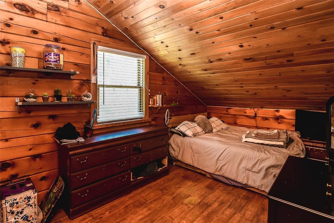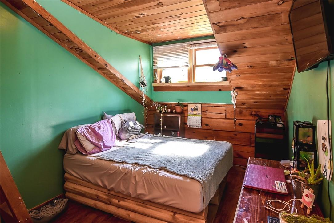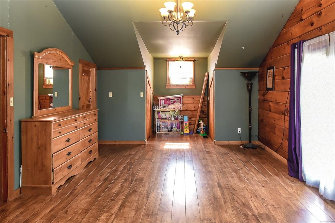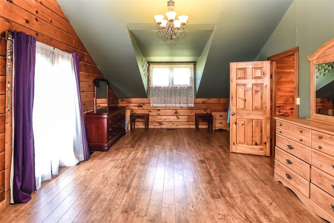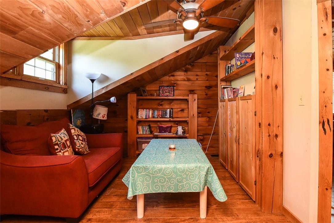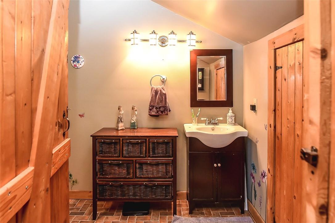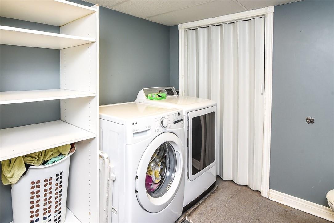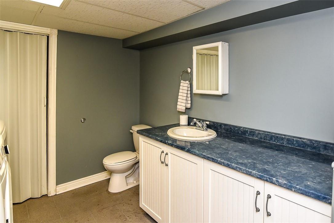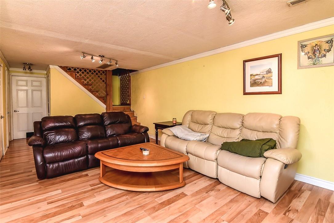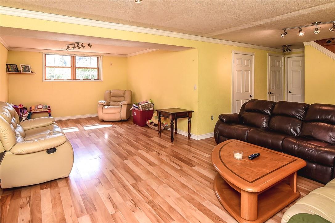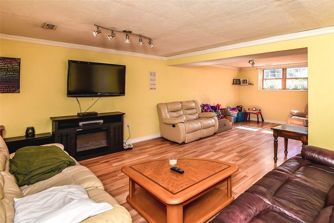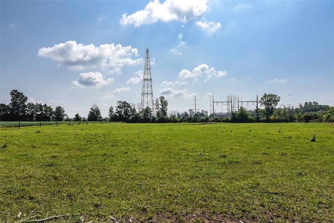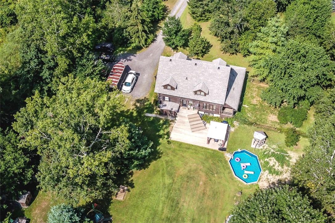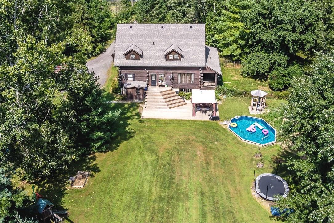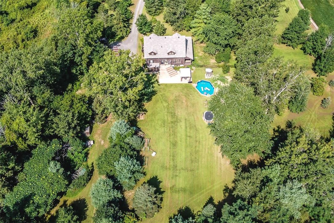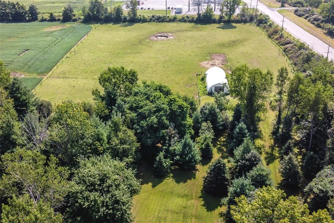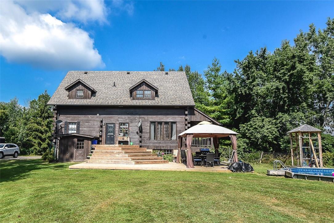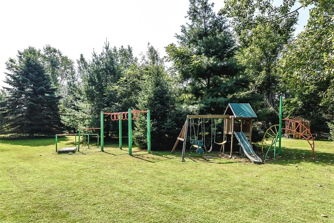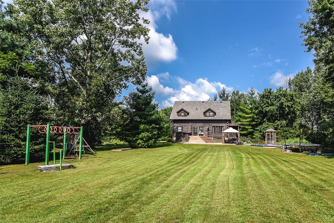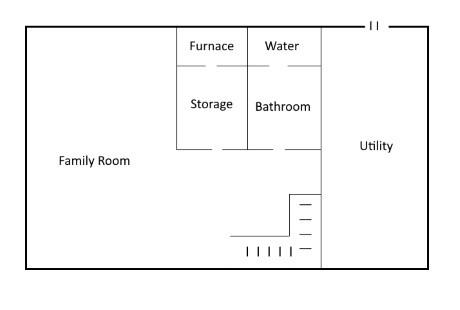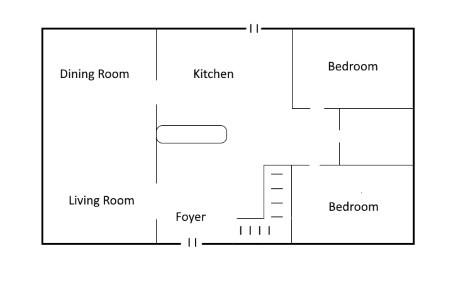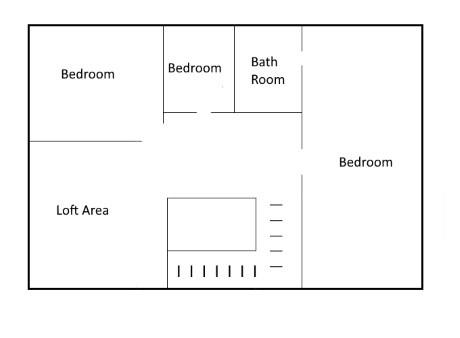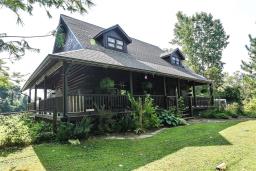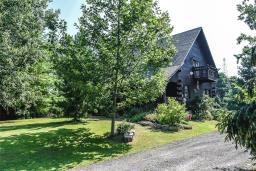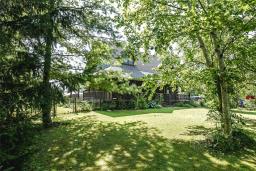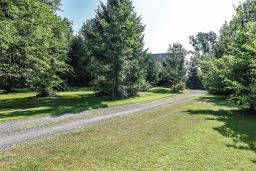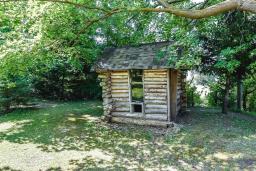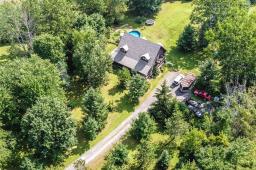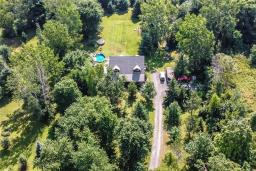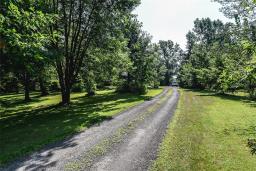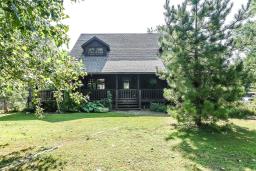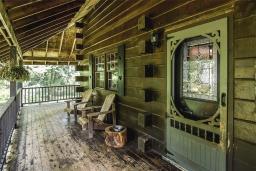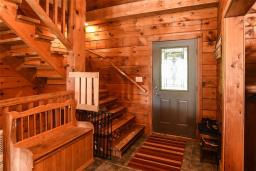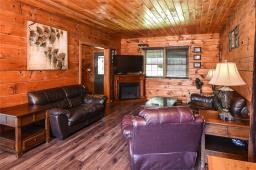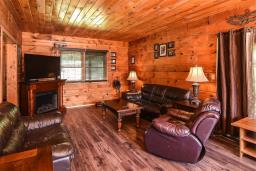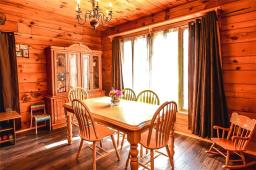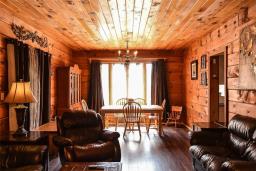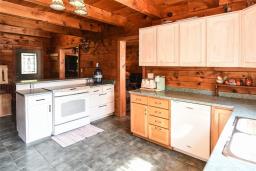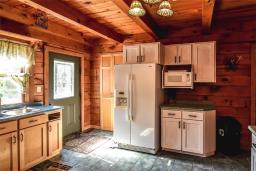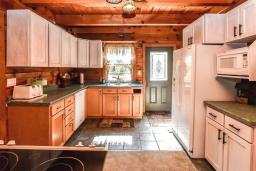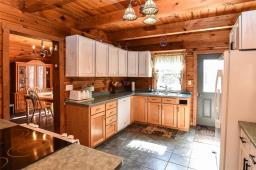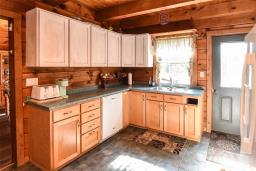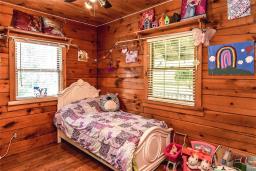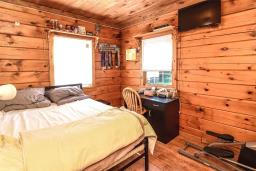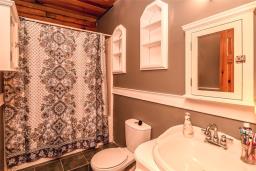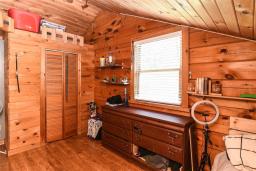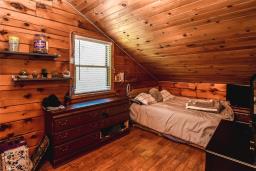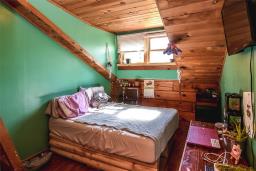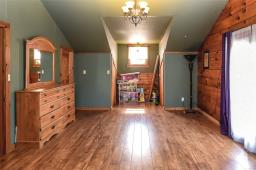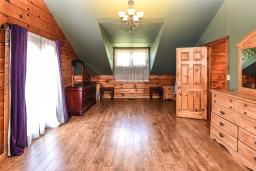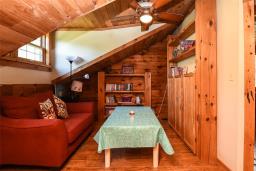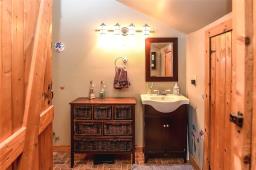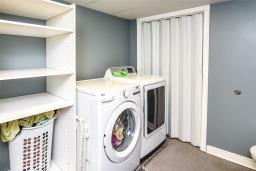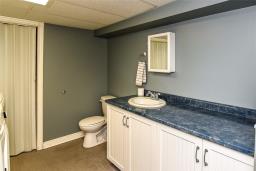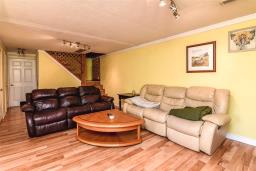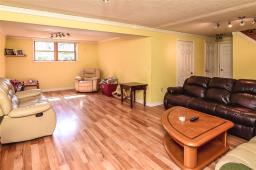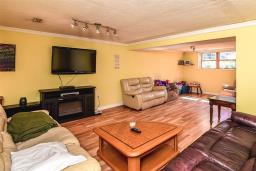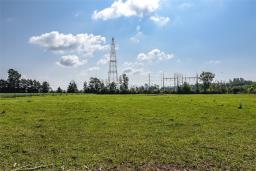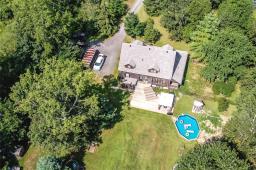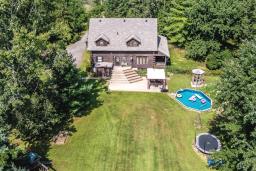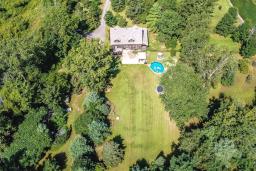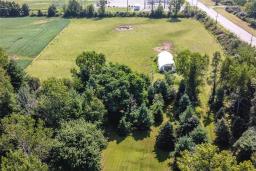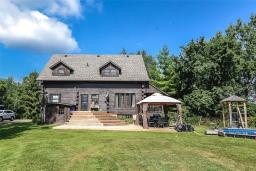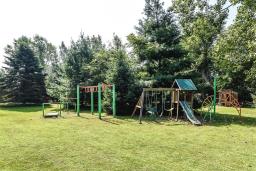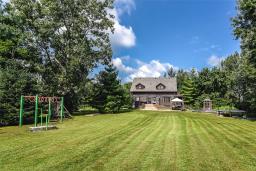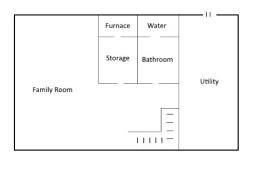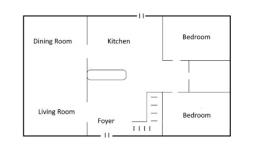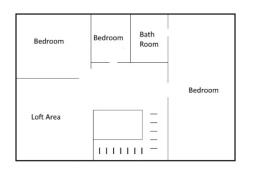5 Bedroom
3 Bathroom
1800 sqft
Inground Pool
Central Air Conditioning
Forced Air
Acreage
$1,185,000
Gorgeous log home on approximately 7.5 acres of sandy loam soil. This home offers main floor open concept living/dining, eat-in kitchen with tons of storage and counter space. Two MF bedrooms, 4pc bath. Upper level boasts large master bedroom with Ensuite privileges, and his and her closets, 2 additional bedrooms and bonus loft/den. Plus finished lower level L shaped family/recroom. Walk up from the utility to back yard, in-ground pool, huge deck. Beyond the first row of trees you will find fenced paddocks - great for horses, and large mature trees provide privacy. 2018 roof shingles and eaves. Plenty of parking for boat or RV, covered verandah. Offers welcome anytime. (id:35542)
Property Details
|
MLS® Number
|
H4115906 |
|
Property Type
|
Single Family |
|
Amenities Near By
|
Golf Course, Hospital, Marina |
|
Community Features
|
Quiet Area |
|
Equipment Type
|
Air Conditioner |
|
Features
|
Treed, Wooded Area, Golf Course/parkland, Crushed Stone Driveway, Country Residential |
|
Parking Space Total
|
10 |
|
Pool Type
|
Inground Pool |
|
Rental Equipment Type
|
Air Conditioner |
Building
|
Bathroom Total
|
3 |
|
Bedrooms Above Ground
|
5 |
|
Bedrooms Total
|
5 |
|
Appliances
|
Dryer, Refrigerator, Stove, Washer |
|
Basement Development
|
Partially Finished |
|
Basement Type
|
Full (partially Finished) |
|
Constructed Date
|
1995 |
|
Construction Material
|
Wood Frame |
|
Construction Style Attachment
|
Detached |
|
Cooling Type
|
Central Air Conditioning |
|
Exterior Finish
|
Wood |
|
Foundation Type
|
Poured Concrete |
|
Half Bath Total
|
1 |
|
Heating Fuel
|
Oil |
|
Heating Type
|
Forced Air |
|
Stories Total
|
2 |
|
Size Exterior
|
1800 Sqft |
|
Size Interior
|
1800 Sqft |
|
Type
|
House |
|
Utility Water
|
Dug Well, Well |
Parking
Land
|
Acreage
|
Yes |
|
Land Amenities
|
Golf Course, Hospital, Marina |
|
Sewer
|
Septic System |
|
Size Depth
|
1002 Ft |
|
Size Frontage
|
247 Ft |
|
Size Irregular
|
247.55 X 1002.15 |
|
Size Total Text
|
247.55 X 1002.15|5 - 9.99 Acres |
|
Soil Type
|
Loam, Sand/gravel |
Rooms
| Level |
Type |
Length |
Width |
Dimensions |
|
Second Level |
Den |
|
|
13' 5'' x 10' 3'' |
|
Second Level |
Bedroom |
|
|
14' 6'' x 8' 7'' |
|
Second Level |
Bedroom |
|
|
10' 4'' x 8' 9'' |
|
Second Level |
3pc Bathroom |
|
|
9' 8'' x 6' 10'' |
|
Second Level |
Primary Bedroom |
|
|
26' 10'' x 13' 5'' |
|
Basement |
Utility Room |
|
|
Measurements not available |
|
Basement |
Storage |
|
|
9' 4'' x 6' 4'' |
|
Basement |
2pc Bathroom |
|
|
9' 7'' x 8' 4'' |
|
Basement |
Games Room |
|
|
13' 3'' x 11' 10'' |
|
Basement |
Recreation Room |
|
|
15' 10'' x 12' '' |
|
Ground Level |
4pc Bathroom |
|
|
8' 11'' x 4' 11'' |
|
Ground Level |
Bedroom |
|
|
11' 1'' x 8' 10'' |
|
Ground Level |
Bedroom |
|
|
12' 4'' x 9' 3'' |
|
Ground Level |
Living Room/dining Room |
|
|
27' '' x 13' 2'' |
|
Ground Level |
Eat In Kitchen |
|
|
18' '' x 11' 5'' |
|
Ground Level |
Foyer |
|
|
9' 1'' x 7' 1'' |
https://www.realtor.ca/real-estate/23572830/14-mumby-road-haldimand-county

