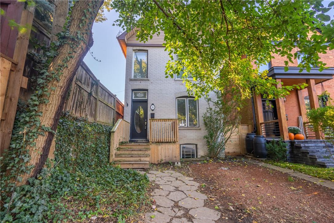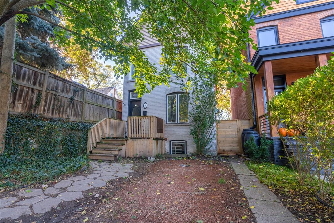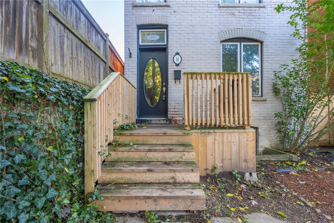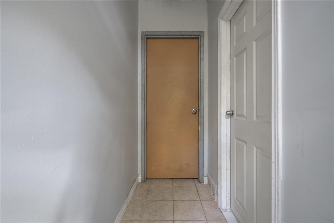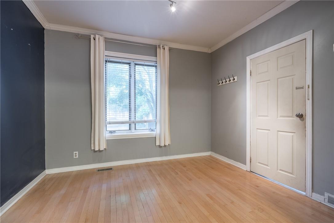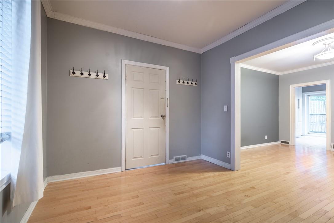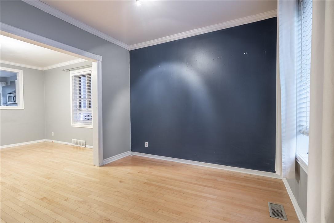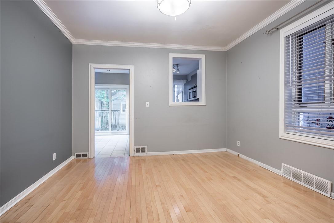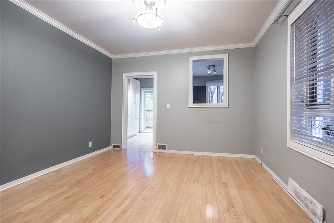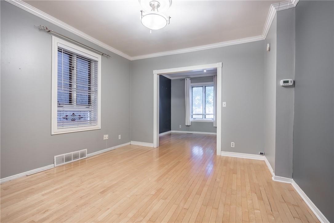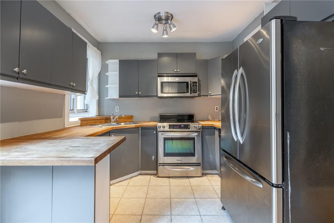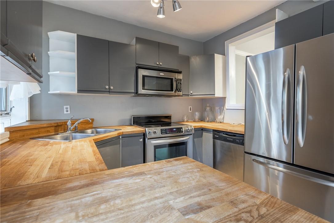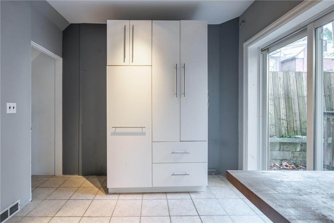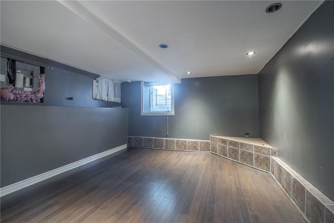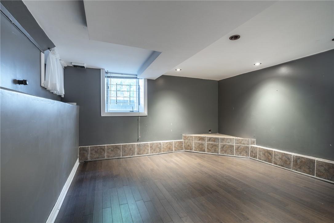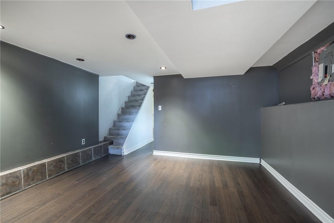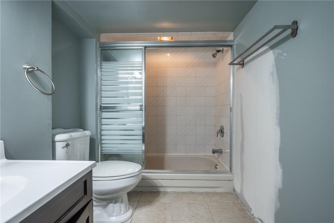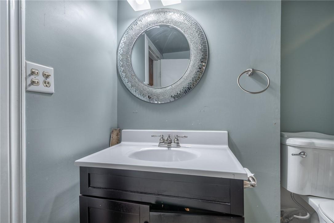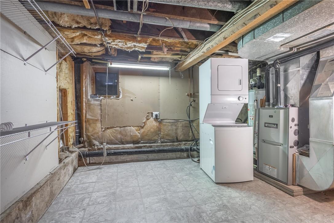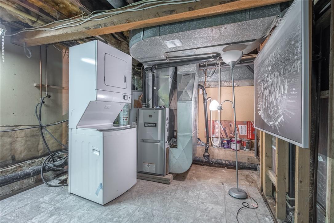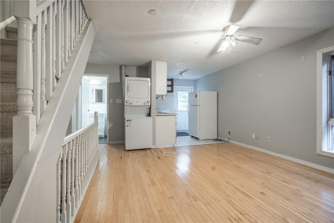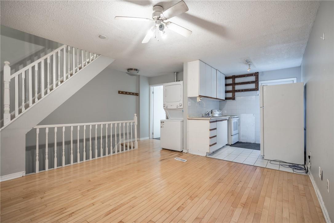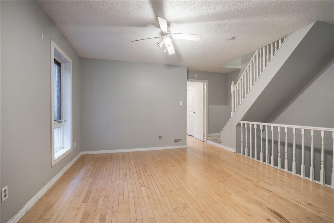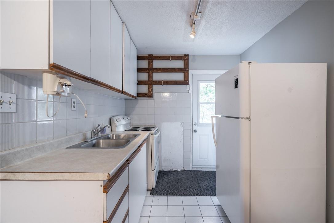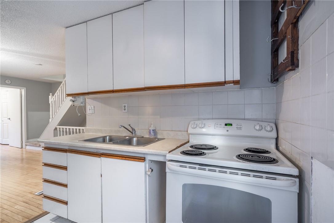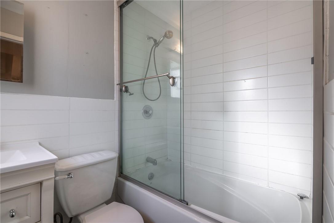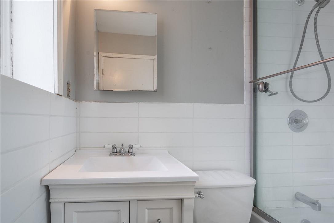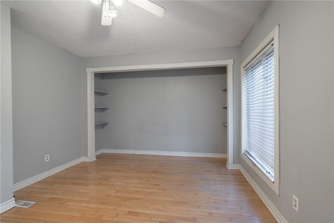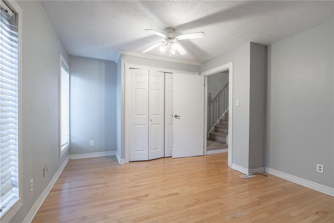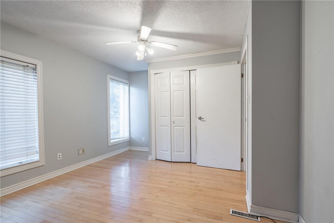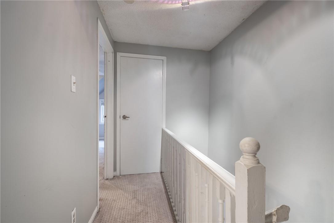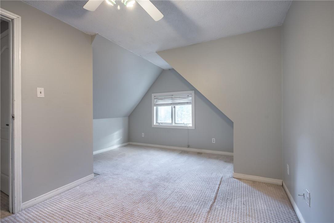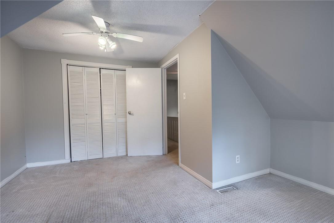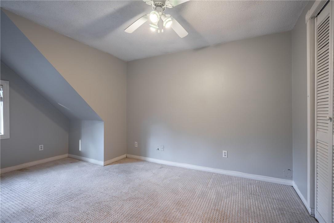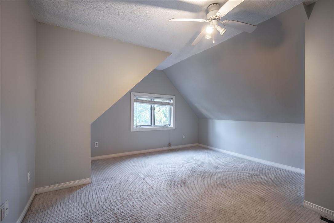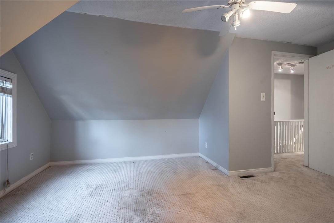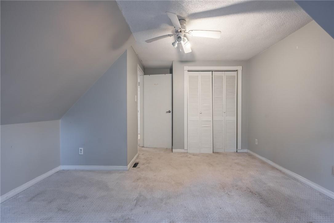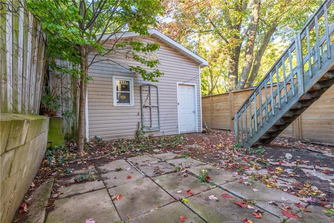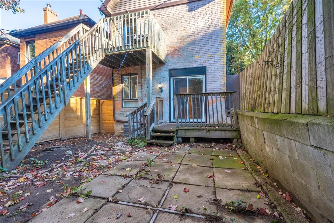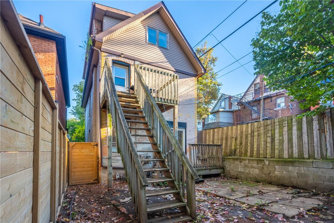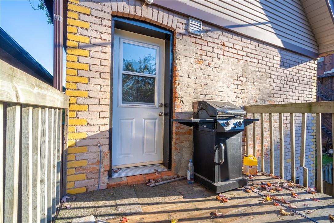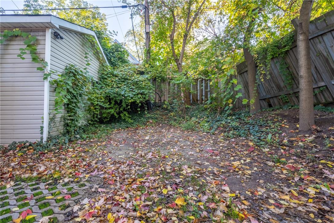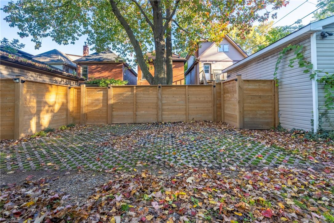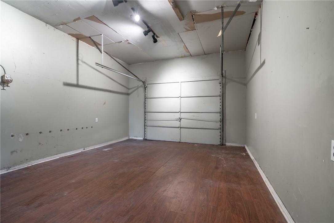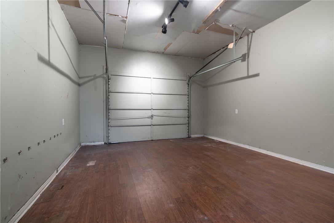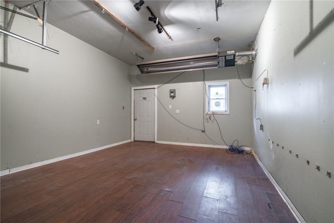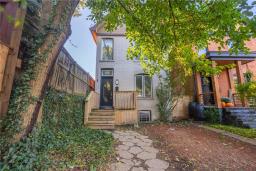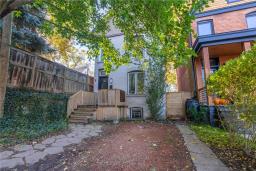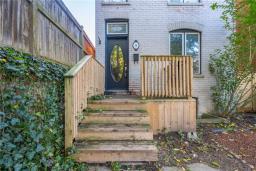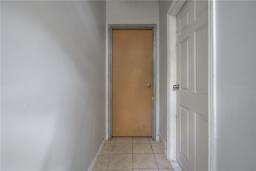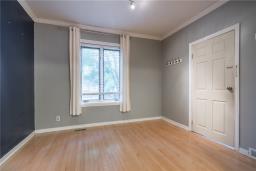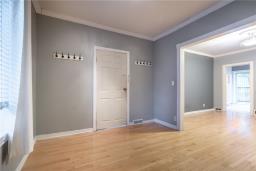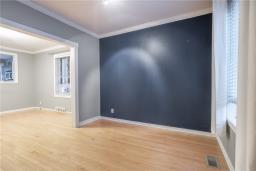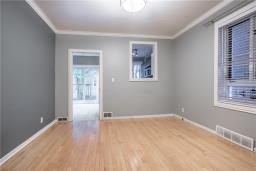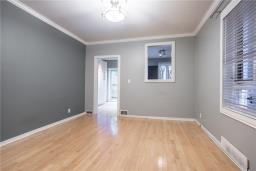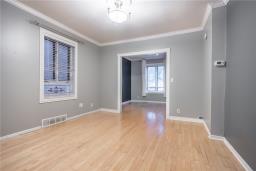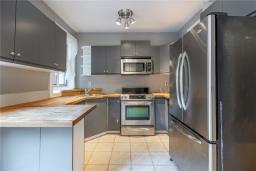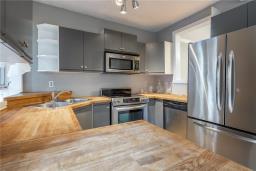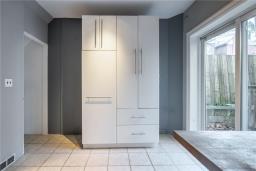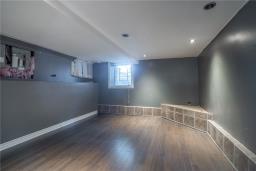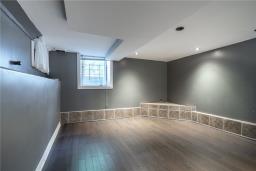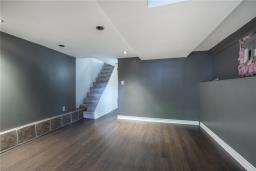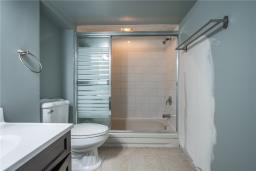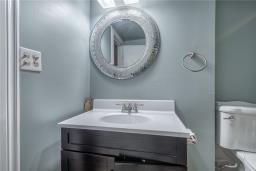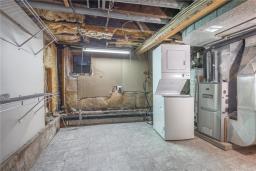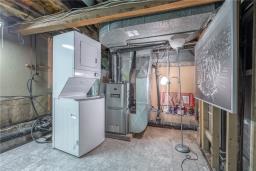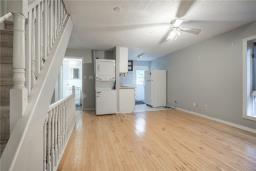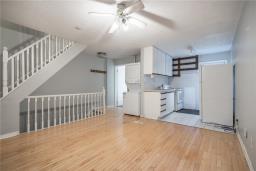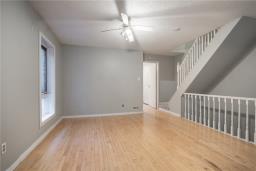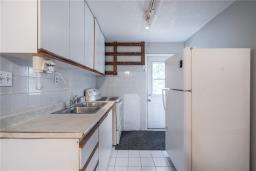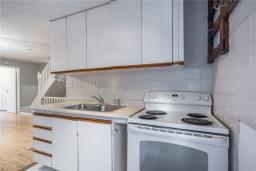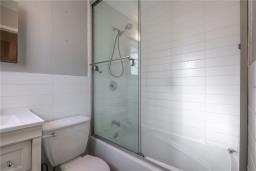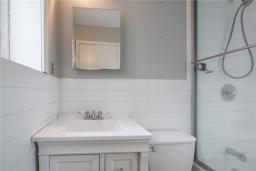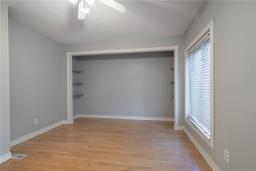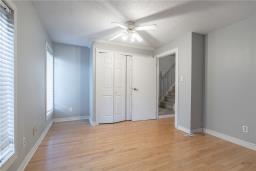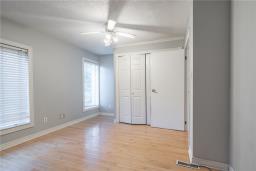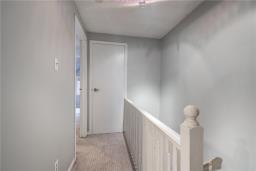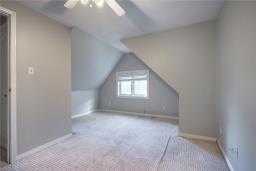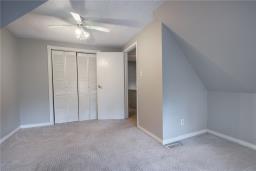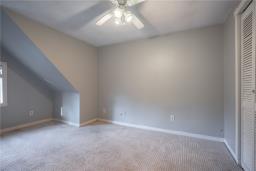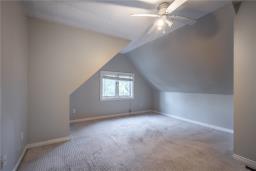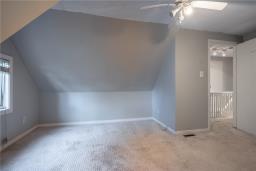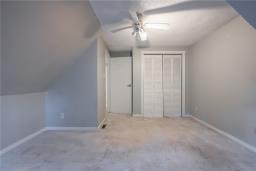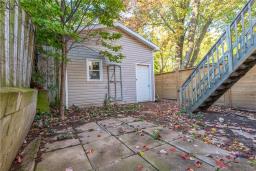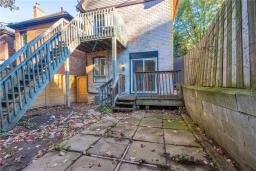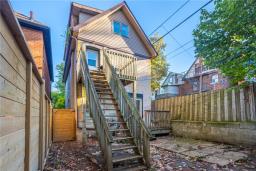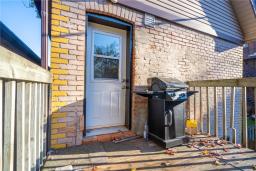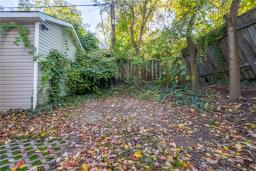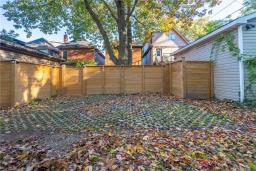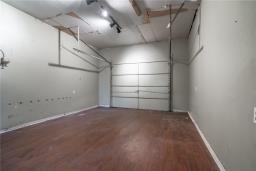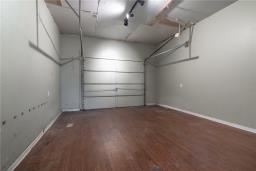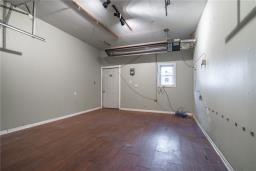4 Bedroom
2 Bathroom
1596 sqft
Central Air Conditioning
Forced Air
$599,900
ATTENTION ALL INVESTORS & RENOVATORS. VACANT TWO UNIT PROPERTY in the prestigious Strathcona neighbourhood of lower West Hamilton, steps to Locke Street, several parks and highway accesses in a quiet dead end. Property features two large units with oversized detached serviced garage (hydro & gas) with a 3 bed, 1 bath unit and 1 bed, 1bath unit (main floor + basement) that can be easily converted to a 2 bed unit. Each unit is on separate hydro meters, with parking, in-suite laundry and attractive outdoor spaces. Zoning allows for a legal duplex & future laneway conversion of garage structure. Buyer to do own due diligence regarding laneway house by-law. Amazing opportunity to live/rent or set own rents in an amazing Hamilton neighbourhood! Incredible multi-unit opportunity in a high-end neighbourhood! (id:35542)
Property Details
|
MLS® Number
|
H4119773 |
|
Property Type
|
Single Family |
|
Amenities Near By
|
Hospital, Public Transit, Schools |
|
Equipment Type
|
Water Heater |
|
Features
|
Park Setting, Park/reserve, Crushed Stone Driveway, In-law Suite |
|
Parking Space Total
|
3 |
|
Rental Equipment Type
|
Water Heater |
Building
|
Bathroom Total
|
2 |
|
Bedrooms Above Ground
|
3 |
|
Bedrooms Below Ground
|
1 |
|
Bedrooms Total
|
4 |
|
Appliances
|
Dishwasher, Dryer, Microwave, Refrigerator, Stove, Washer & Dryer |
|
Basement Development
|
Partially Finished |
|
Basement Type
|
Full (partially Finished) |
|
Constructed Date
|
1905 |
|
Construction Style Attachment
|
Detached |
|
Cooling Type
|
Central Air Conditioning |
|
Exterior Finish
|
Brick |
|
Foundation Type
|
Stone |
|
Heating Fuel
|
Natural Gas |
|
Heating Type
|
Forced Air |
|
Stories Total
|
3 |
|
Size Exterior
|
1596 Sqft |
|
Size Interior
|
1596 Sqft |
|
Type
|
House |
|
Utility Water
|
Municipal Water |
Parking
Land
|
Acreage
|
No |
|
Land Amenities
|
Hospital, Public Transit, Schools |
|
Sewer
|
Municipal Sewage System |
|
Size Depth
|
100 Ft |
|
Size Frontage
|
21 Ft |
|
Size Irregular
|
21.16 X 100 |
|
Size Total Text
|
21.16 X 100|under 1/2 Acre |
|
Zoning Description
|
D/s-1787 |
Rooms
| Level |
Type |
Length |
Width |
Dimensions |
|
Second Level |
Primary Bedroom |
|
|
12' 4'' x 11' 2'' |
|
Second Level |
Living Room |
|
|
15' 3'' x 16' 7'' |
|
Second Level |
Kitchen |
|
|
7' 10'' x 7' 10'' |
|
Second Level |
4pc Bathroom |
|
|
Measurements not available |
|
Third Level |
Bedroom |
|
|
12' 7'' x 16' 2'' |
|
Third Level |
Bedroom |
|
|
12' 5'' x 14' 3'' |
|
Basement |
Utility Room |
|
|
13' 4'' x 10' 10'' |
|
Basement |
Bedroom |
|
|
12' '' x 13' 10'' |
|
Basement |
4pc Bathroom |
|
|
Measurements not available |
|
Ground Level |
Living Room |
|
|
11' 4'' x 9' 8'' |
|
Ground Level |
Kitchen |
|
|
15' '' x 9' 8'' |
|
Ground Level |
Dining Room |
|
|
12' 1'' x 12' 1'' |
https://www.realtor.ca/real-estate/23749504/14-henry-street-hamilton

