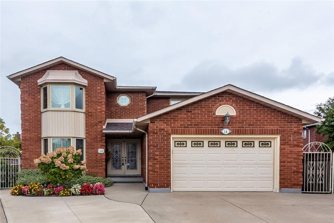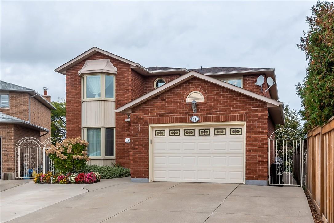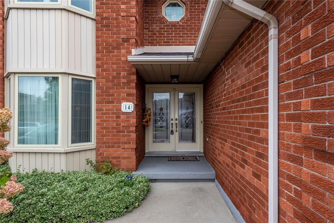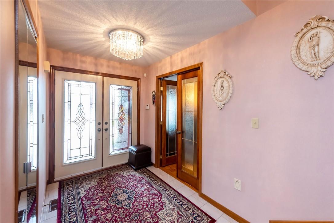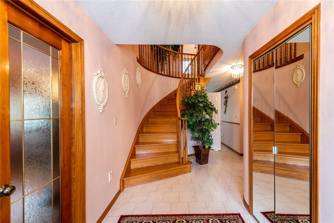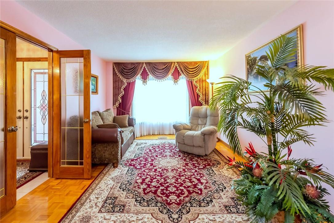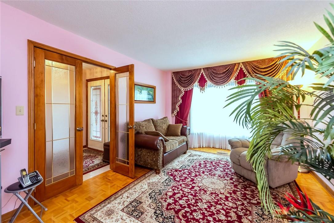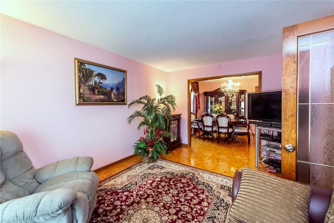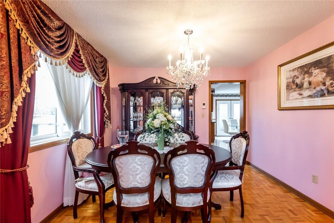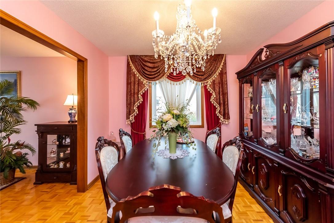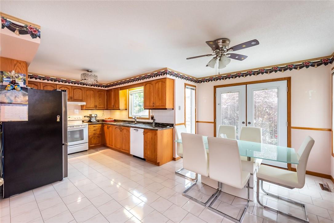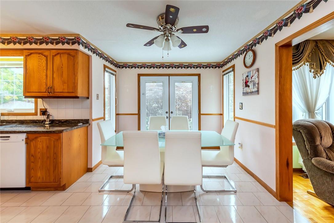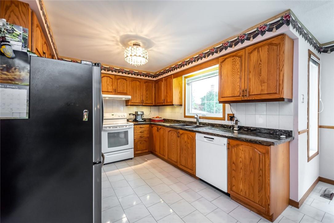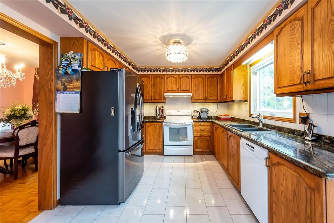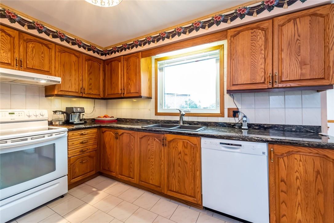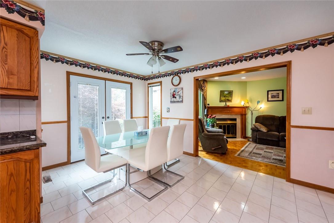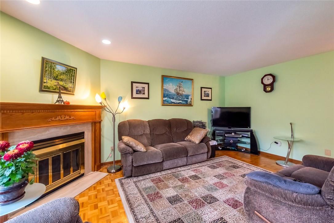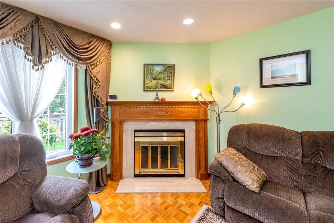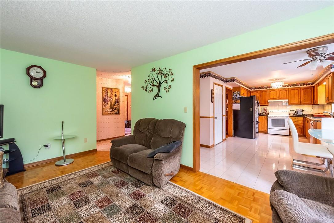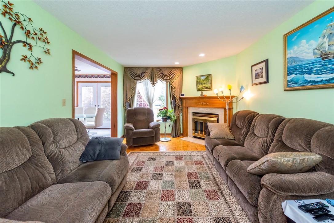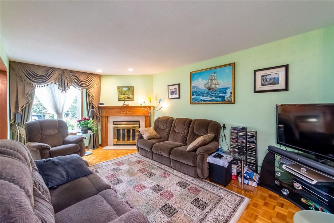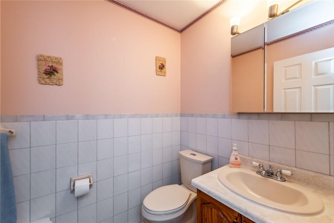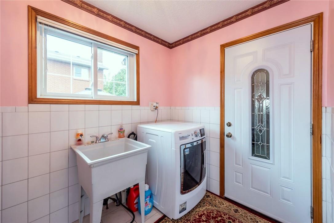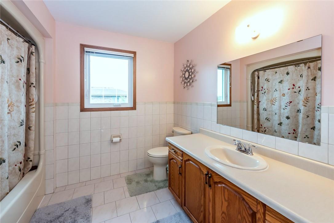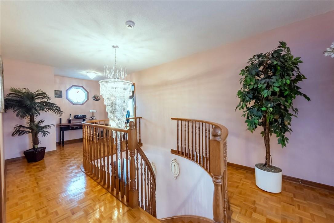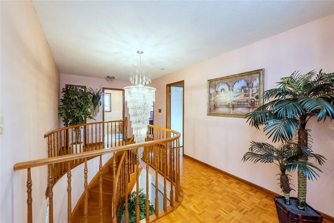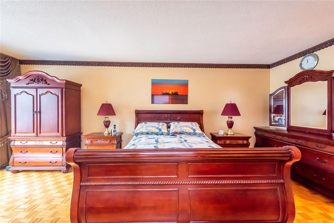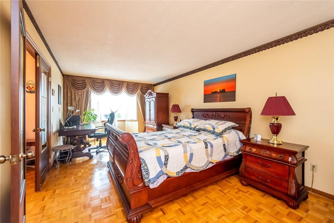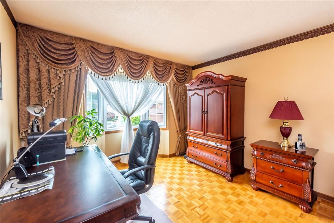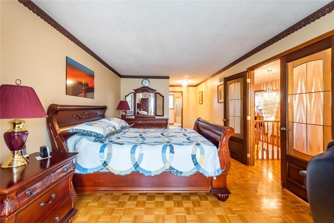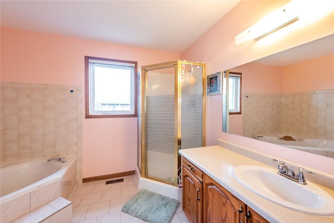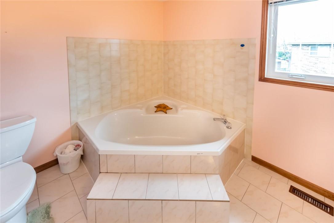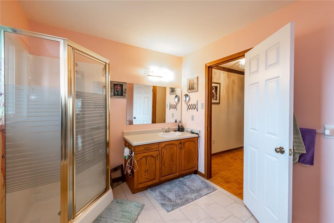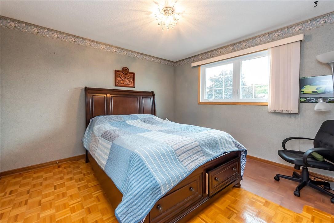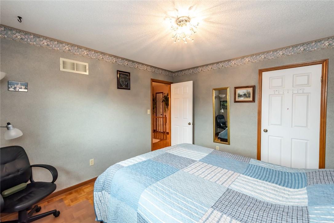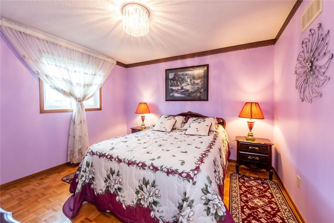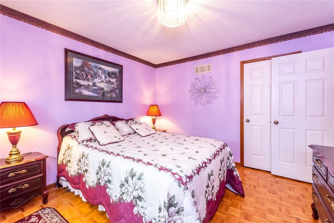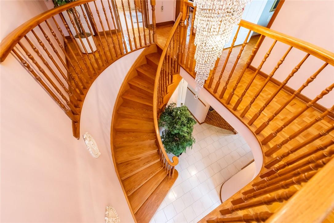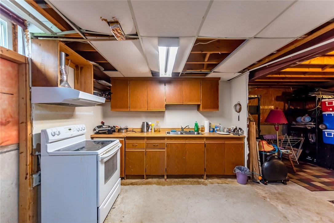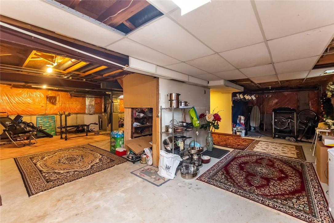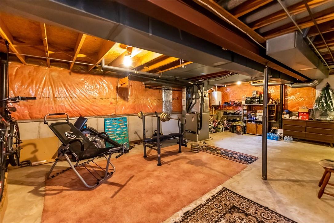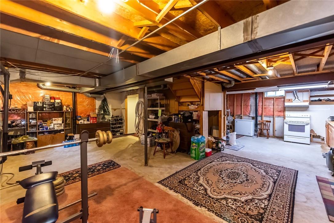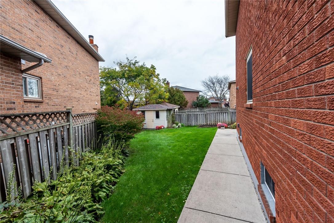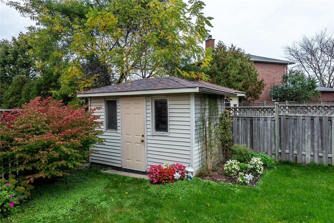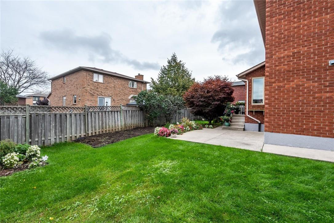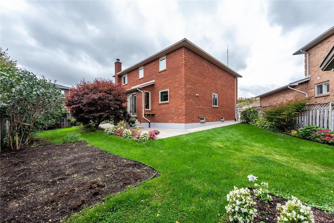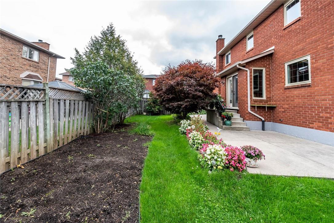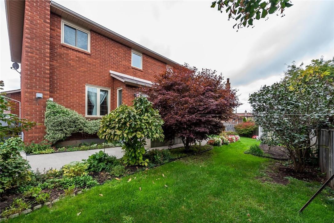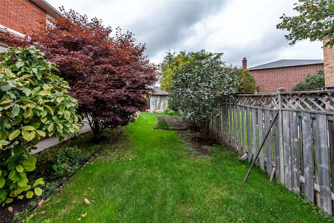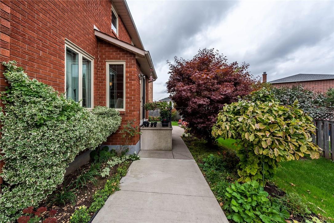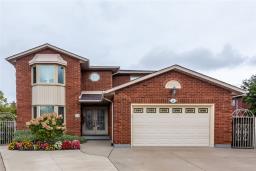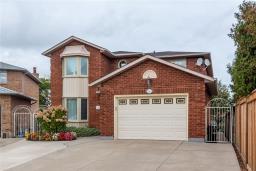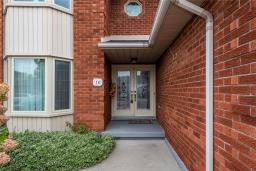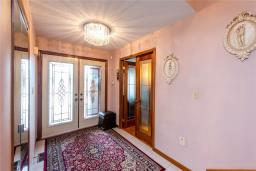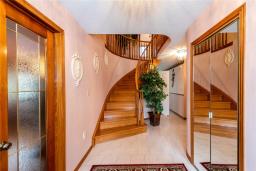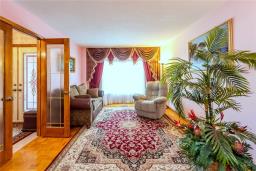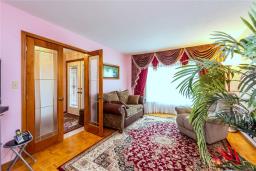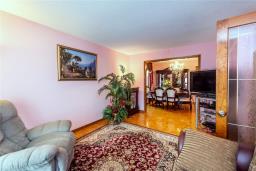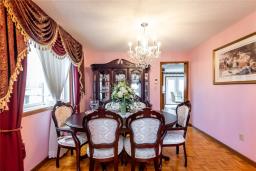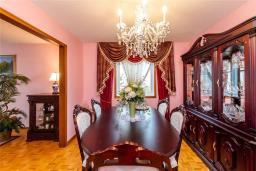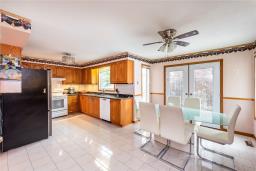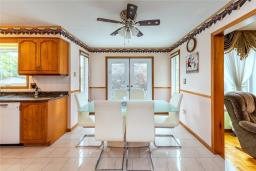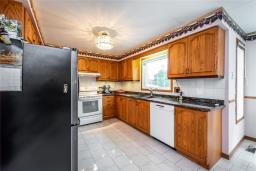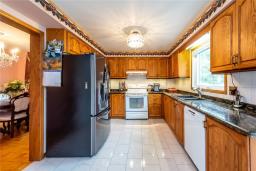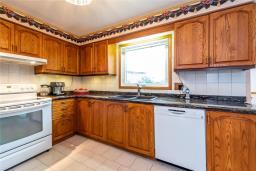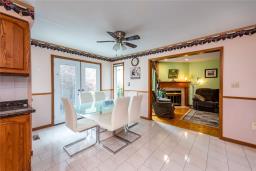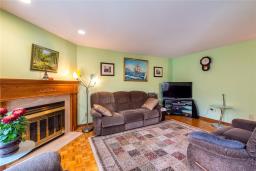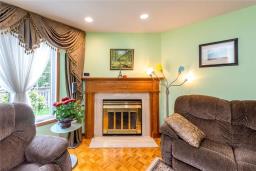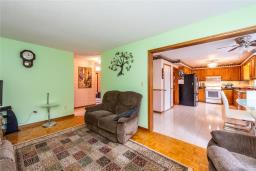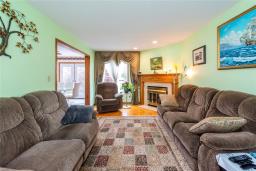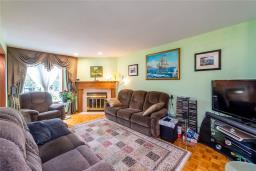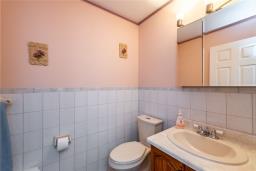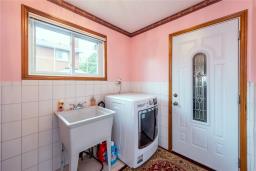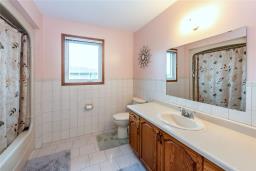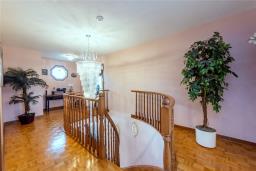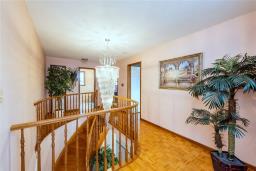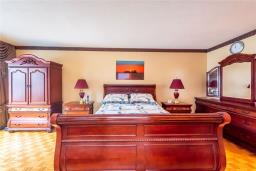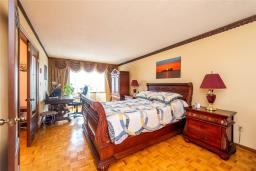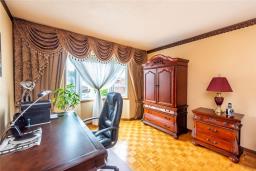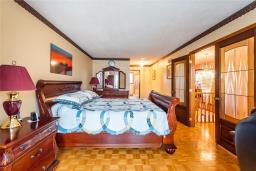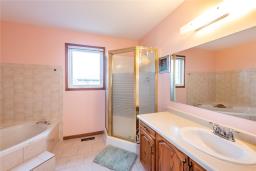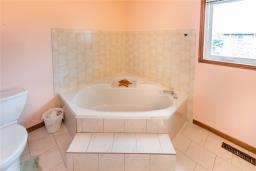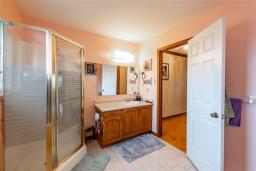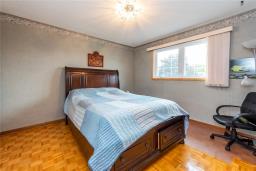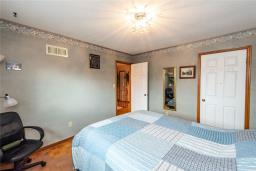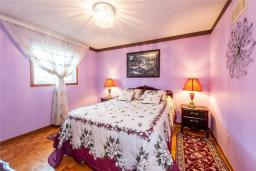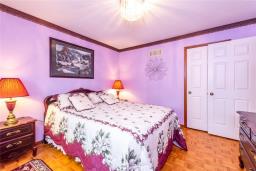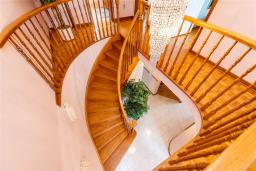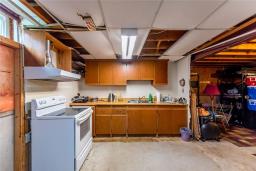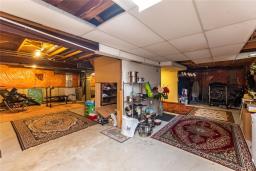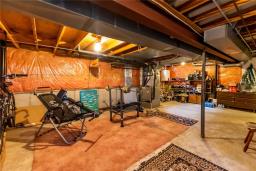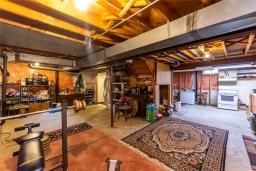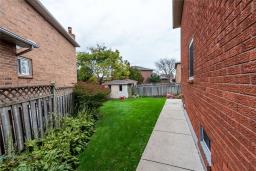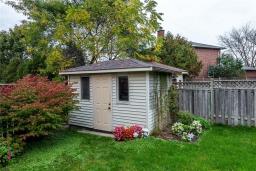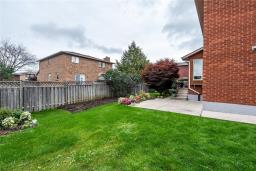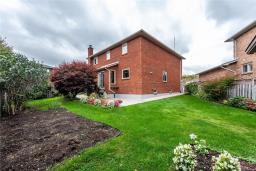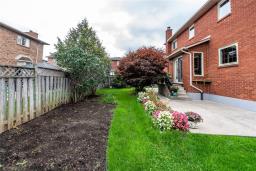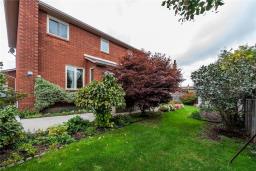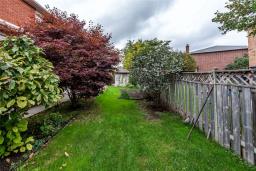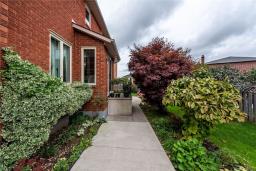905-979-1715
couturierrealty@gmail.com
14 Gabriele Court Hamilton, Ontario L8G 5C4
3 Bedroom
3 Bathroom
2300 sqft
2 Level
Fireplace
Central Air Conditioning
Forced Air
$849,900
CONVENIENT AND SOPHISTICATED LIVING WITH THIS ELEGANT 2300 sq ft, ALL BRICK, 2 STOREY HOME CLOSE TO SCHOOLS, PARKS, ESCARPMENT, WALKING TRAILS AND ALL OTHER AMENITIES. COMMUTERS DREAM WITH EASY HWY ACCESS. QUIET COURT LOCATION ON A PIE SHAPE PRIVATE LOT. IT OFFERS: OAK SPIRAL STAIRCASE, HARDWOOD AND CERAMIC FLOORS, LARGE MASTER BEDROOM WITH SPACIOUS ENSUITE, LARGE CHEFS EAT-IN KITCHEN WITH GRANITE COUNTER TOPS AND WALK OUT. RECENT UPGRADES INCLUDE: NEW ROOF (2021), NEWER WINDOWS, BRAND NEW STATE OF THE ART LG FRIDGE AND MORE. BEAUTIFUL HOME. MUST BE SEEN TO BE APPRECIATED. ARSAA (id:35542)
Property Details
| MLS® Number | H4120185 |
| Property Type | Single Family |
| Amenities Near By | Public Transit, Schools |
| Equipment Type | None |
| Features | Park Setting, Park/reserve, Conservation/green Belt, Double Width Or More Driveway, Level, Carpet Free, Automatic Garage Door Opener |
| Parking Space Total | 5 |
| Rental Equipment Type | None |
Building
| Bathroom Total | 3 |
| Bedrooms Above Ground | 3 |
| Bedrooms Total | 3 |
| Appliances | Central Vacuum, Dishwasher, Refrigerator, Stove, Washer |
| Architectural Style | 2 Level |
| Basement Development | Unfinished |
| Basement Type | None (unfinished) |
| Constructed Date | 1990 |
| Construction Style Attachment | Detached |
| Cooling Type | Central Air Conditioning |
| Exterior Finish | Brick |
| Fireplace Fuel | Wood |
| Fireplace Present | Yes |
| Fireplace Type | Other - See Remarks |
| Foundation Type | Poured Concrete |
| Half Bath Total | 1 |
| Heating Fuel | Natural Gas |
| Heating Type | Forced Air |
| Stories Total | 2 |
| Size Exterior | 2300 Sqft |
| Size Interior | 2300 Sqft |
| Type | House |
| Utility Water | Municipal Water |
Parking
| Attached Garage |
Land
| Acreage | No |
| Land Amenities | Public Transit, Schools |
| Sewer | Municipal Sewage System |
| Size Depth | 116 Ft |
| Size Frontage | 23 Ft |
| Size Irregular | 23.79 X 116.09 |
| Size Total Text | 23.79 X 116.09|under 1/2 Acre |
| Soil Type | Clay |
Rooms
| Level | Type | Length | Width | Dimensions |
|---|---|---|---|---|
| Second Level | 4pc Ensuite Bath | Measurements not available | ||
| Second Level | Primary Bedroom | 20' 5'' x 11' 0'' | ||
| Second Level | Bedroom | 12' '' x 11' 2'' | ||
| Second Level | Bedroom | 11' 9'' x 11' 2'' | ||
| Second Level | 4pc Bathroom | Measurements not available | ||
| Basement | Utility Room | Measurements not available | ||
| Basement | Storage | Measurements not available | ||
| Basement | Cold Room | Measurements not available | ||
| Basement | Kitchen | Measurements not available | ||
| Ground Level | 2pc Bathroom | Measurements not available | ||
| Ground Level | Laundry Room | Measurements not available | ||
| Ground Level | Eat In Kitchen | 21' 0'' x 10' 0'' | ||
| Ground Level | Dining Room | 9' 9'' x 11' 0'' | ||
| Ground Level | Living Room | 15' 0'' x 11' 0'' | ||
| Ground Level | Family Room | 17' 7'' x 11' 0'' |
https://www.realtor.ca/real-estate/23766804/14-gabriele-court-hamilton
Interested?
Contact us for more information

