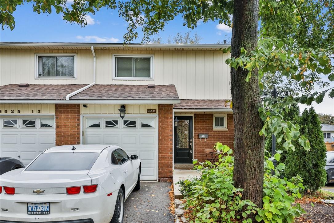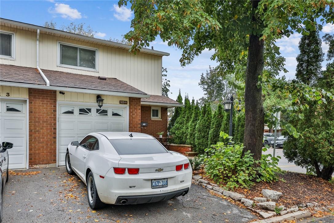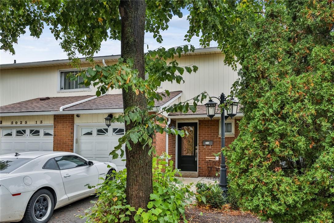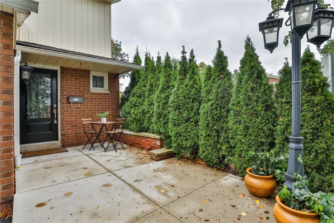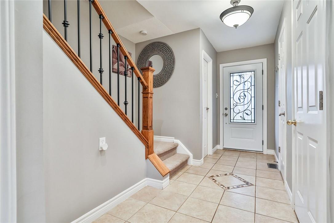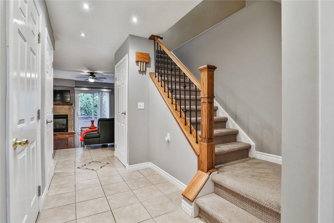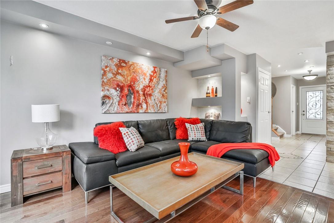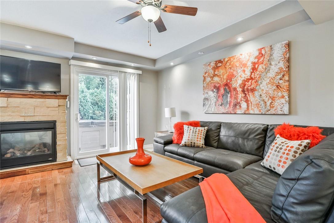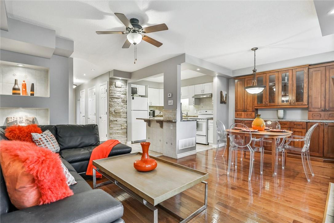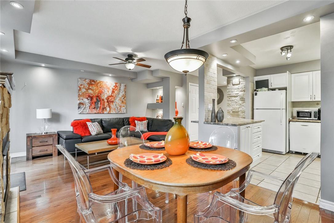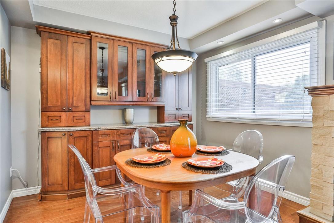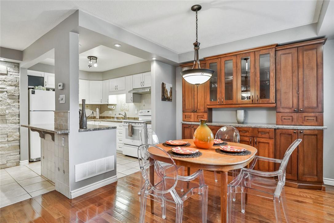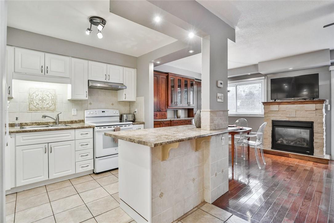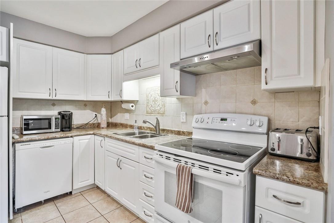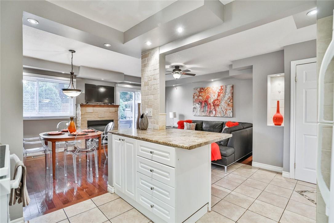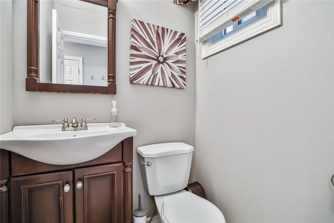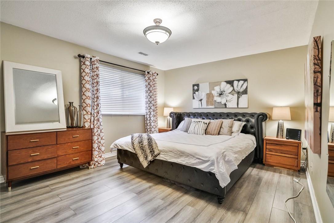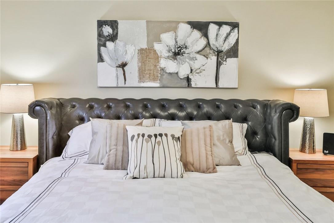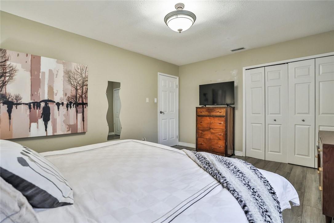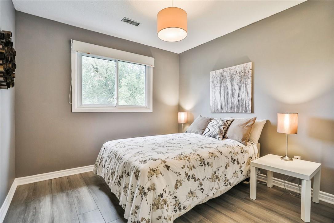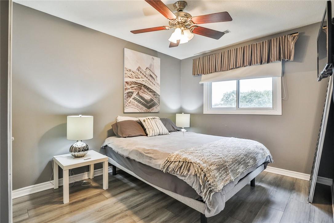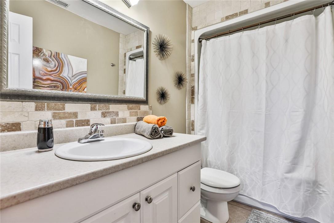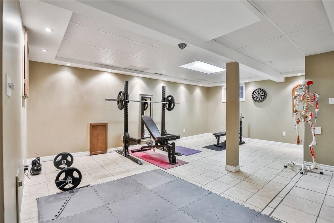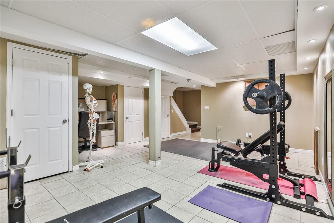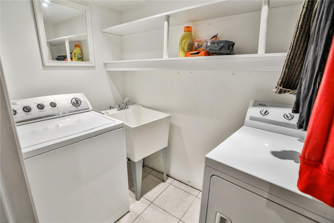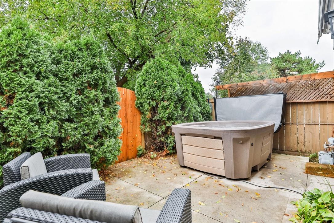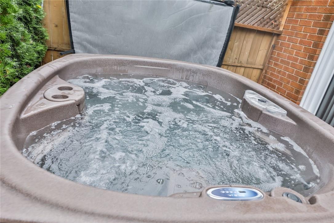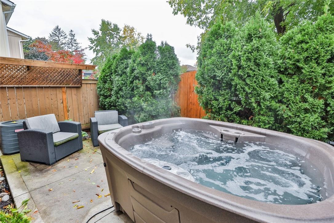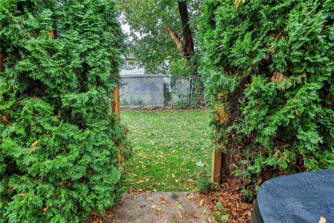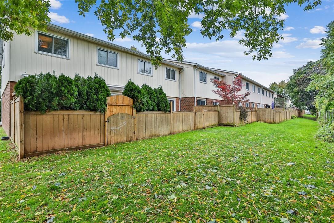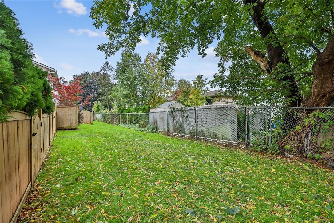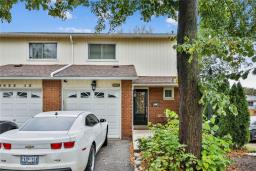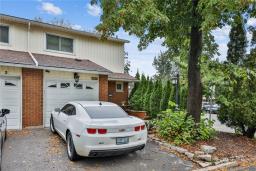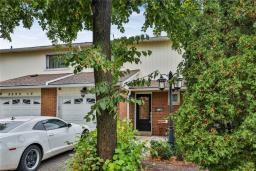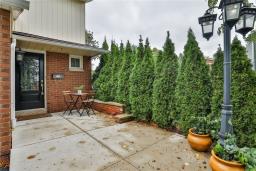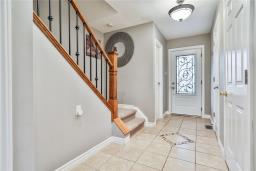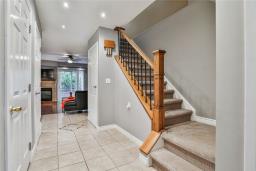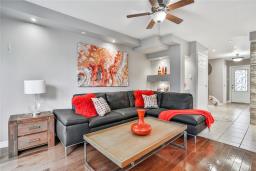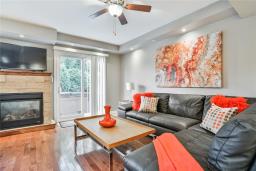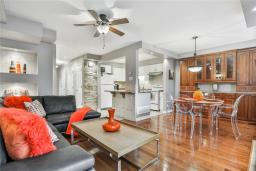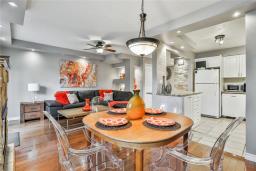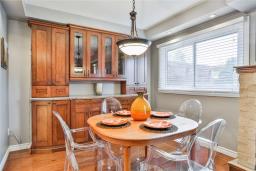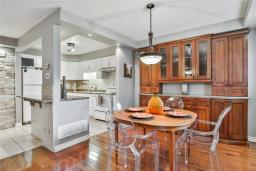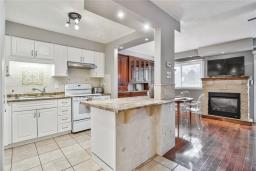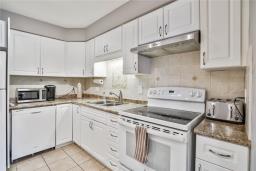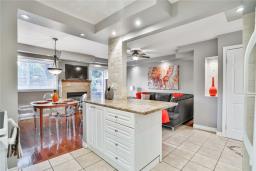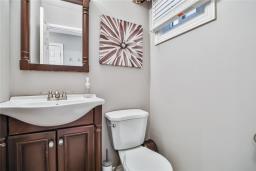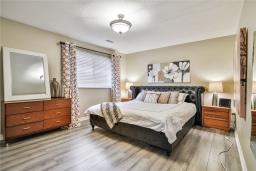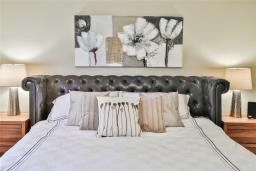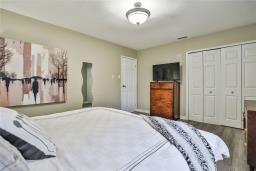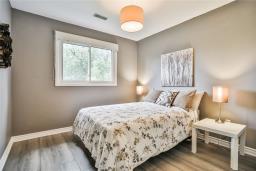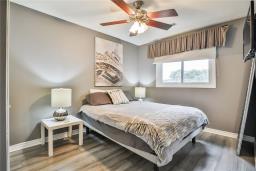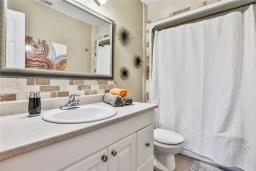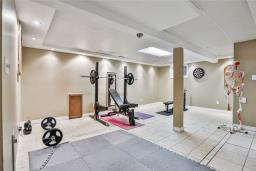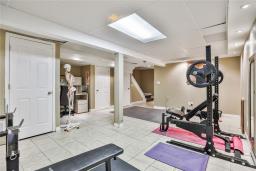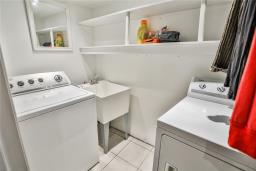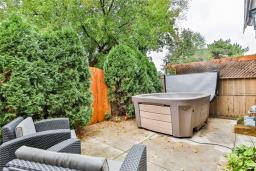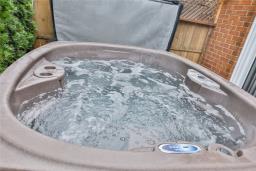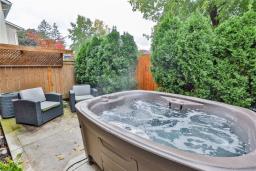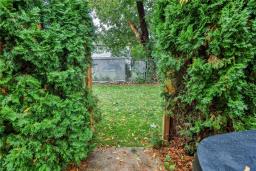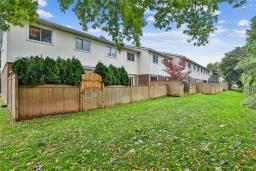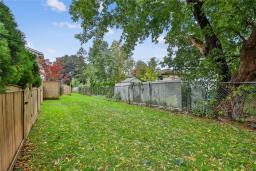14 5025 Pinedale Avenue Burlington, Ontario L7L 5J6
$749,000Maintenance,
$359.20 Monthly
Maintenance,
$359.20 MonthlyGorgeous 3 bed 1.5 bath END unit townhouse in desirable Pinedale complex. The main lvl has hardwood flooring, 2 pc bath, pot lights, gas fireplace, inside entry to garage, open concept living area and walk out to private enclosed concrete patio with cedars, hot tub and motorized awning (both new 2020) with gate to green space. Front entrance also has a lovely, large concrete patio.Stairs have been upgraded to oak w/ wrought iron spindles, upper lvl w/ newer laminate flooring, 4 pc bath, good sized bedrooms and lots of closet space. With the finished basement you have plenty of room for everyone. Walk to the GO station, schools, shopping (across from the Fortinos plaza), a fantastic South Burlington location. Enjoy swimming in the outdoor pool in the hot summer months as well! Fantastic opportunity, Low condo fees too!! Please note this unit has a gas furnace and AC. (id:35542)
Property Details
| MLS® Number | H4119838 |
| Property Type | Single Family |
| Equipment Type | Water Heater |
| Parking Space Total | 2 |
| Pool Type | Inground Pool |
| Rental Equipment Type | Water Heater |
Building
| Bathroom Total | 2 |
| Bedrooms Above Ground | 3 |
| Bedrooms Total | 3 |
| Appliances | Dishwasher, Dryer, Refrigerator, Stove, Washer |
| Architectural Style | 2 Level |
| Basement Development | Finished |
| Basement Type | Full (finished) |
| Constructed Date | 1976 |
| Construction Style Attachment | Attached |
| Cooling Type | Central Air Conditioning |
| Exterior Finish | Brick, Vinyl Siding |
| Fireplace Fuel | Gas |
| Fireplace Present | Yes |
| Fireplace Type | Other - See Remarks |
| Foundation Type | Block |
| Half Bath Total | 1 |
| Heating Fuel | Natural Gas |
| Heating Type | Forced Air |
| Stories Total | 2 |
| Size Exterior | 1175 Sqft |
| Size Interior | 1175 Sqft |
| Type | Row / Townhouse |
| Utility Water | Municipal Water |
Parking
| Attached Garage | |
| Inside Entry |
Land
| Acreage | No |
| Sewer | Municipal Sewage System |
| Size Irregular | 0 X 0 |
| Size Total Text | 0 X 0 |
Rooms
| Level | Type | Length | Width | Dimensions |
|---|---|---|---|---|
| Second Level | 4pc Bathroom | Measurements not available | ||
| Second Level | Bedroom | 9' 9'' x 10' 6'' | ||
| Second Level | Bedroom | 13' 3'' x 9' 3'' | ||
| Second Level | Primary Bedroom | 15' 7'' x 12' 2'' | ||
| Sub-basement | Recreation Room | 19' 5'' x 18' '' | ||
| Ground Level | 2pc Bathroom | Measurements not available | ||
| Ground Level | Living Room | 15' 9'' x 10' 4'' | ||
| Ground Level | Dining Room | 10' '' x 8' 6'' | ||
| Ground Level | Kitchen | 10' 4'' x 8' 8'' |
https://www.realtor.ca/real-estate/23773968/14-5025-pinedale-avenue-burlington
Interested?
Contact us for more information

