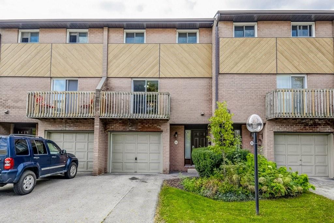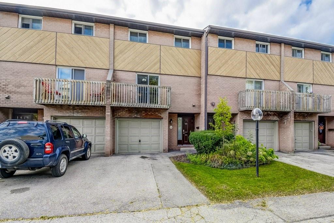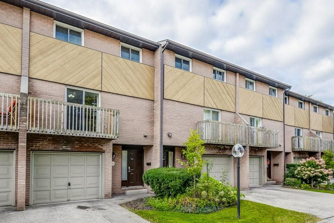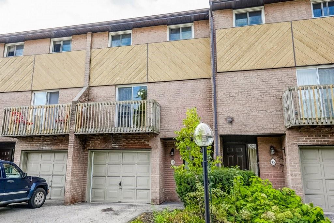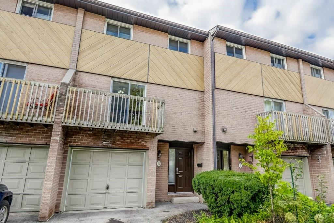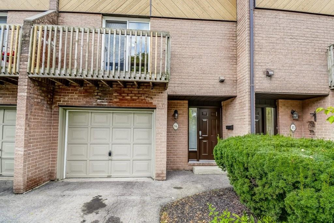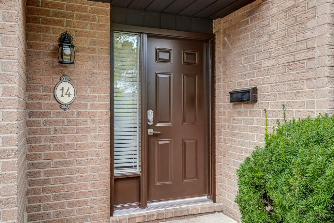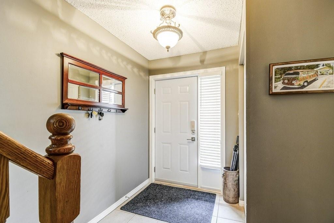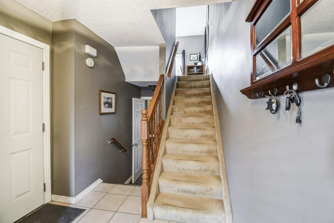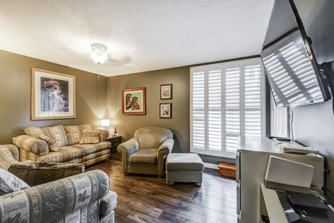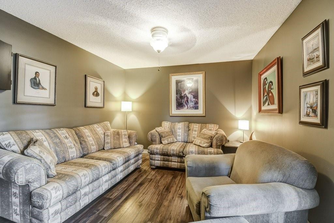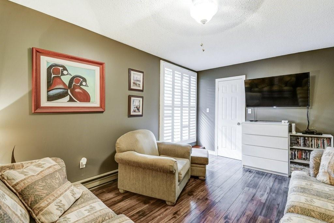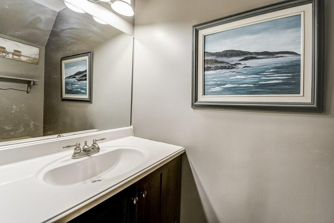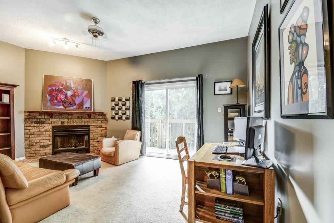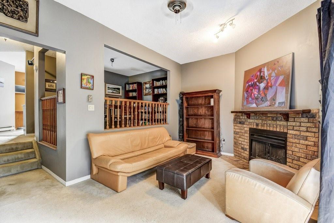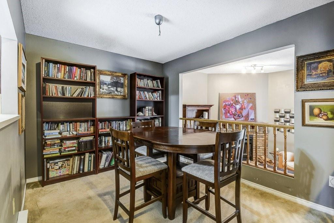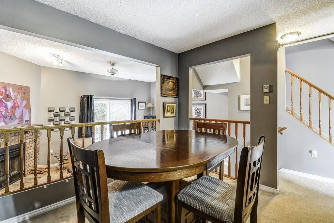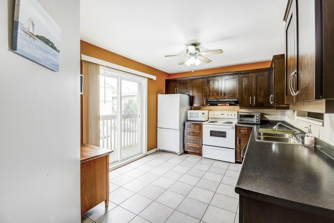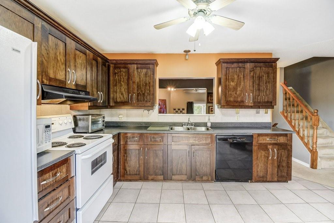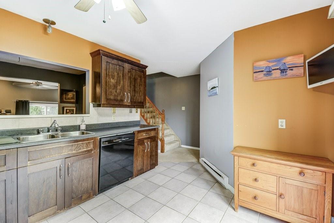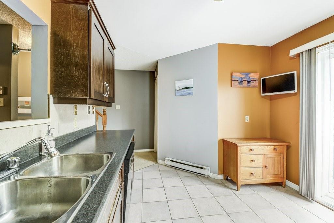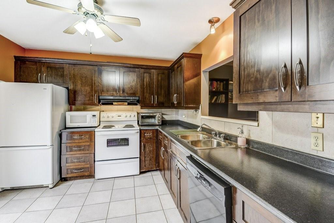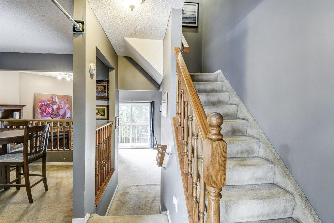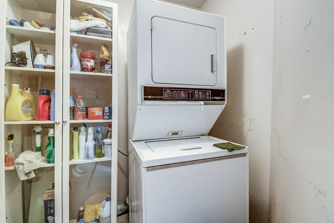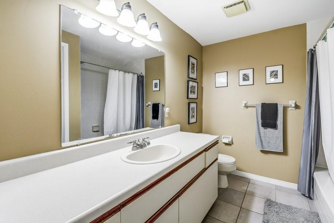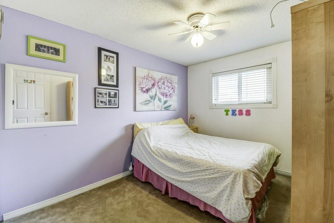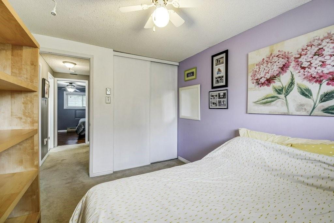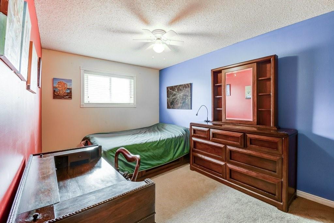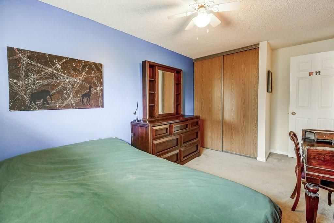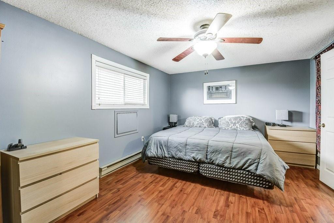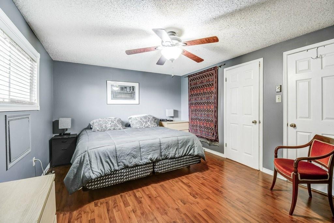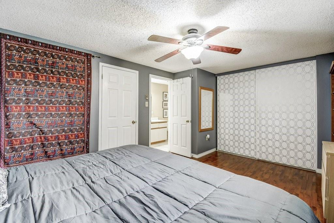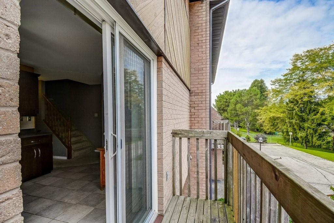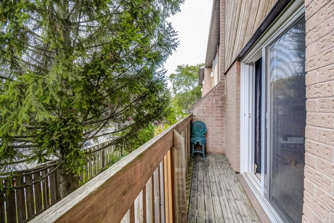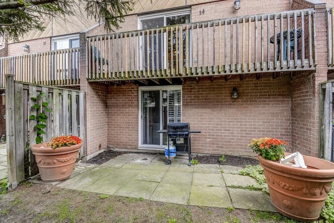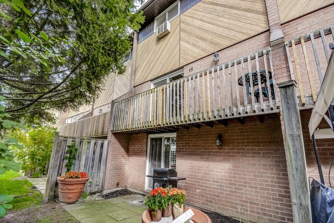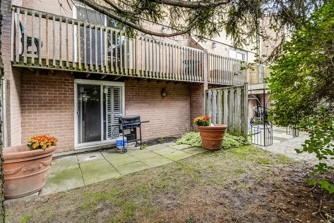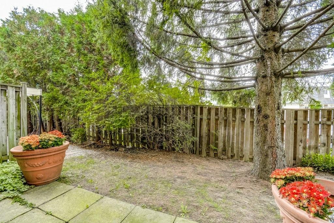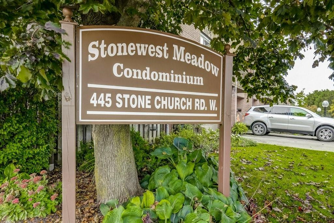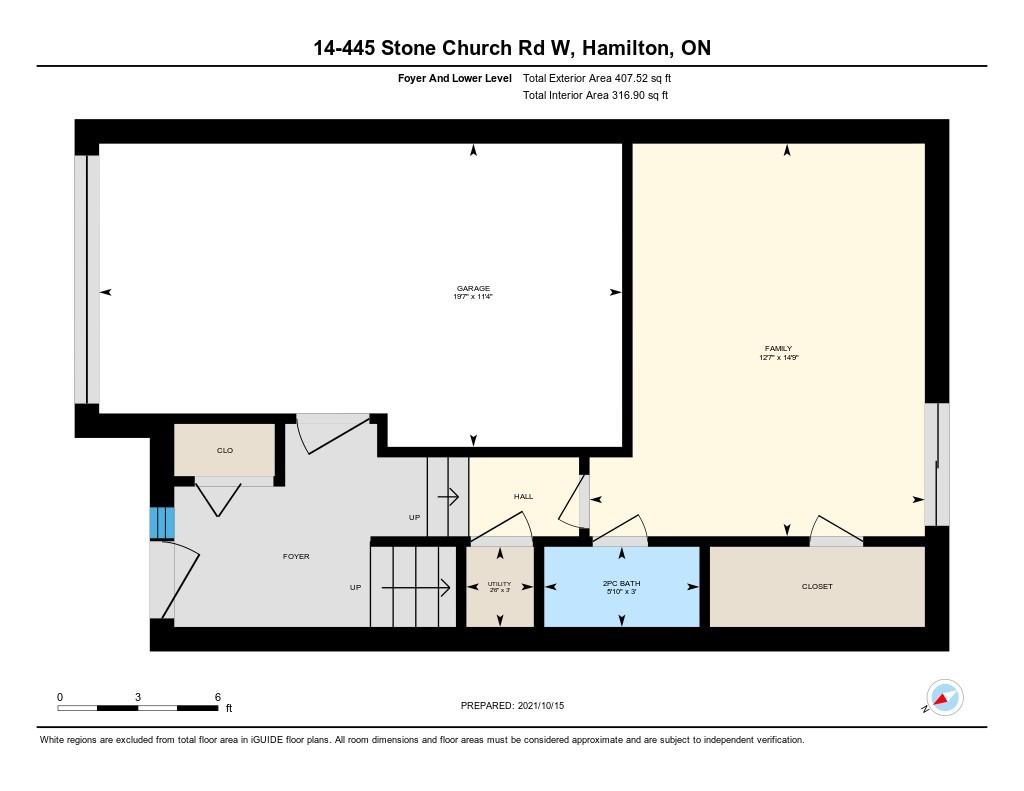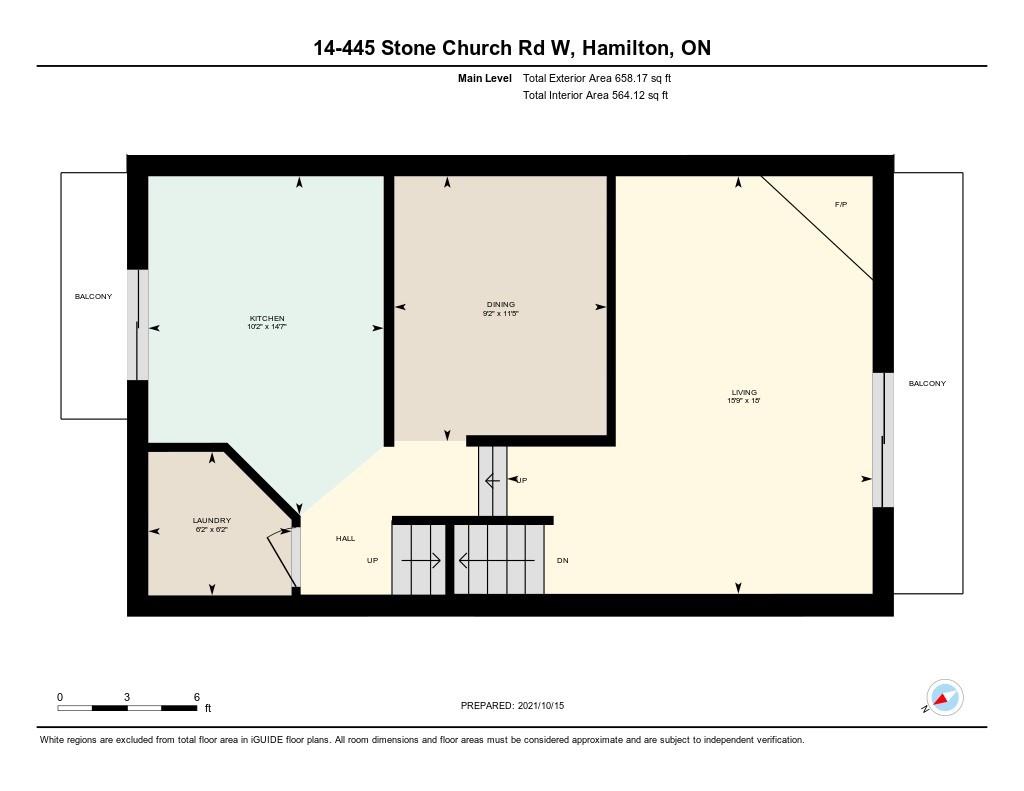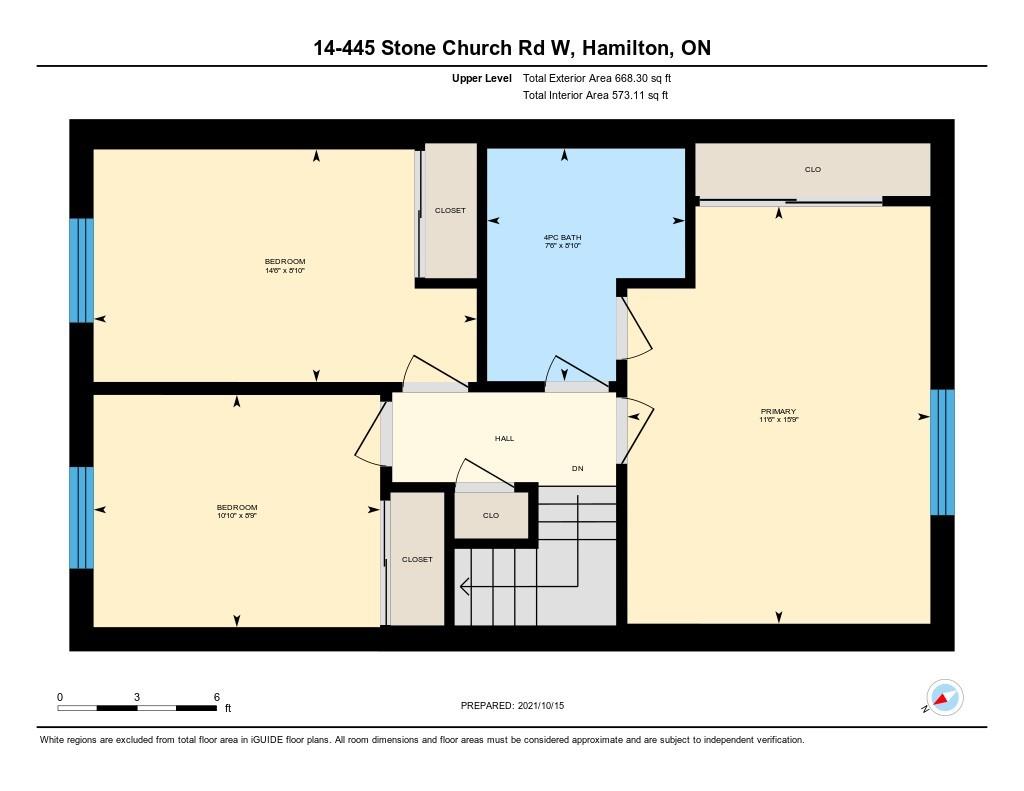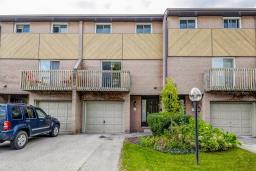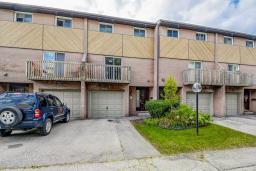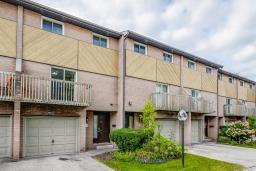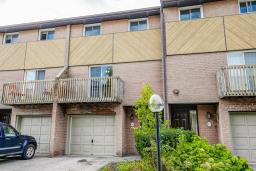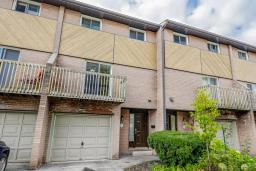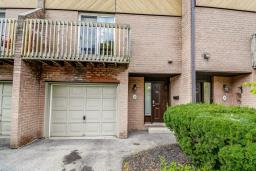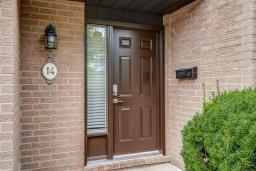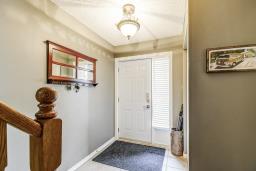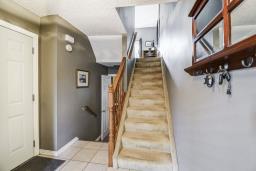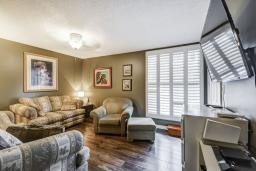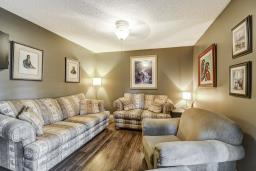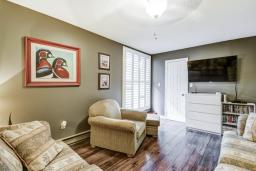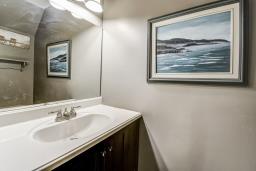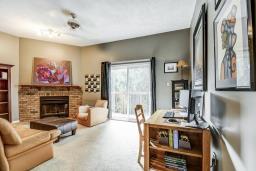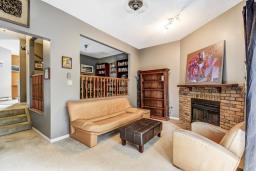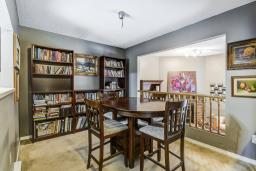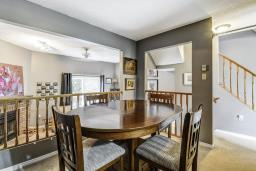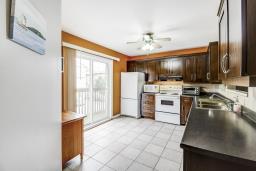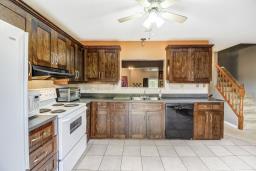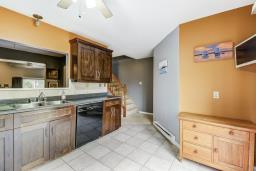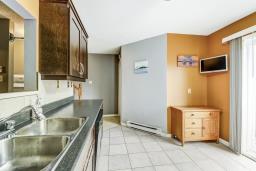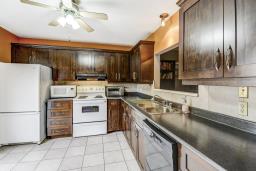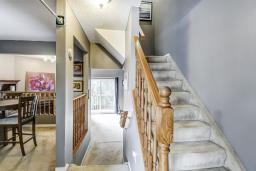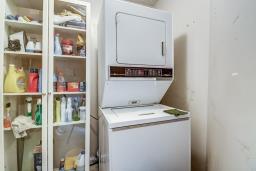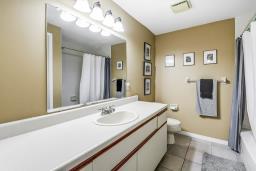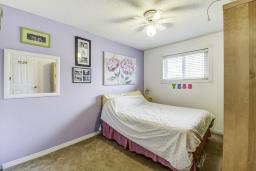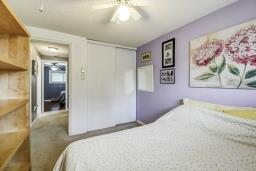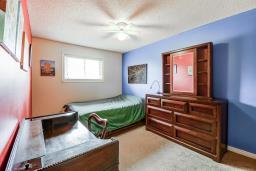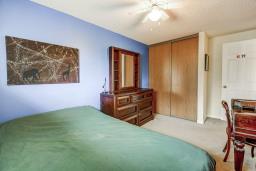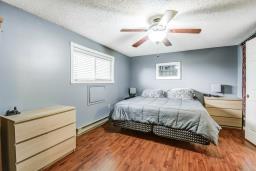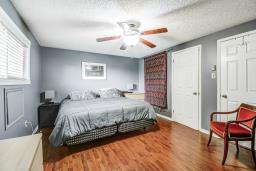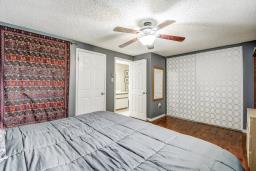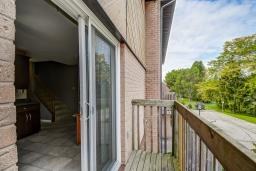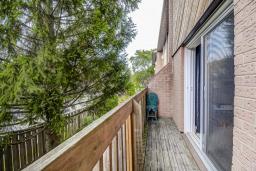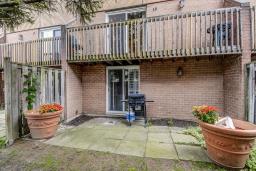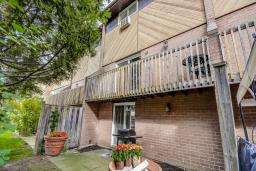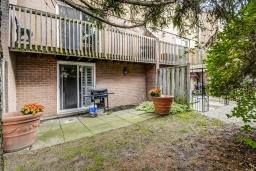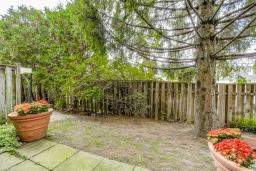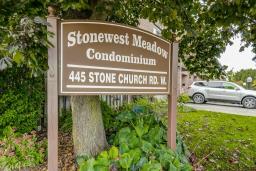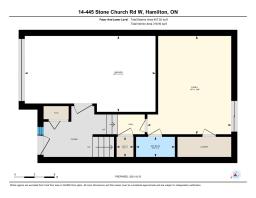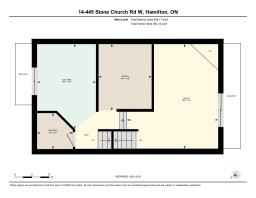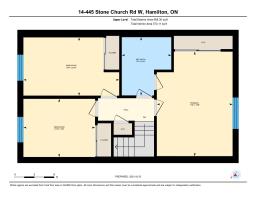14 445 Stone Church Road W Hamilton, Ontario L9B 2L5
$524,900Maintenance,
$578 Monthly
Maintenance,
$578 MonthlyVery spacious! Welcoming entrance. Bright open concept dining room overlooking living room. Plenty of natural light. 2 balconies - one from living room and one from kitchen.. Walk-out from lower level to the treed backyard providing a lovely private and relaxing feeling. Large primary bedroom with wall to wall closet and ensuite privilege. Potential fourth bedroom in the lower level complete with closet and 2 piece bath. This would be a great space for a teen or parents bedroom. Inside access to garage. Excellent location in a small quiet complex on the West Mountain! Close to all the conveniences of the Ancaster Meadowlands, public transportation, HWY access and the LINC. (id:35542)
Property Details
| MLS® Number | H4119613 |
| Property Type | Single Family |
| Equipment Type | Water Heater |
| Features | Southern Exposure, Balcony, Paved Driveway, Automatic Garage Door Opener |
| Parking Space Total | 2 |
| Rental Equipment Type | Water Heater |
Building
| Bathroom Total | 2 |
| Bedrooms Above Ground | 3 |
| Bedrooms Total | 3 |
| Appliances | Central Vacuum, Dishwasher, Dryer, Refrigerator, Stove, Washer |
| Basement Development | Finished |
| Basement Type | Full (finished) |
| Constructed Date | 1986 |
| Construction Material | Wood Frame |
| Construction Style Attachment | Attached |
| Cooling Type | Window Air Conditioner |
| Exterior Finish | Aluminum Siding, Brick, Wood |
| Fireplace Fuel | Wood |
| Fireplace Present | Yes |
| Fireplace Type | Other - See Remarks |
| Foundation Type | Block |
| Half Bath Total | 1 |
| Heating Fuel | Electric |
| Heating Type | Baseboard Heaters |
| Size Exterior | 1663 Sqft |
| Size Interior | 1663 Sqft |
| Type | Row / Townhouse |
| Utility Water | Municipal Water |
Parking
| Attached Garage | |
| Inside Entry |
Land
| Acreage | No |
| Sewer | Municipal Sewage System |
| Size Irregular | X |
| Size Total Text | X|under 1/2 Acre |
Rooms
| Level | Type | Length | Width | Dimensions |
|---|---|---|---|---|
| Second Level | Living Room | 18' '' x 15' 9'' | ||
| Third Level | Laundry Room | 6' 2'' x 6' 2'' | ||
| Third Level | Kitchen | 14' 7'' x 10' 2'' | ||
| Third Level | Dining Room | 11' 5'' x 9' 2'' | ||
| Sub-basement | Family Room | 14' 9'' x 12' 7'' | ||
| Sub-basement | 2pc Bathroom | 3' '' x 5' 10'' | ||
| Sub-basement | Foyer | Measurements not available | ||
| Unknown | Primary Bedroom | 15' 9'' x 11' 6'' | ||
| Unknown | Bedroom | 8' 10'' x 14' 6'' | ||
| Unknown | Bedroom | 8' 9'' x 10' 10'' | ||
| Unknown | 4pc Bathroom | 8' 10'' x 7' 6'' |
https://www.realtor.ca/real-estate/23741087/14-445-stone-church-road-w-hamilton
Interested?
Contact us for more information

