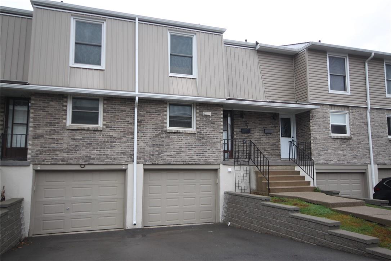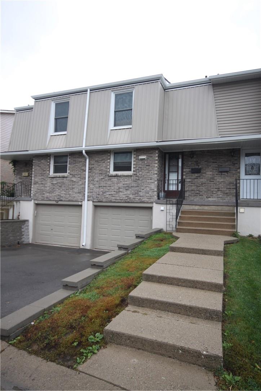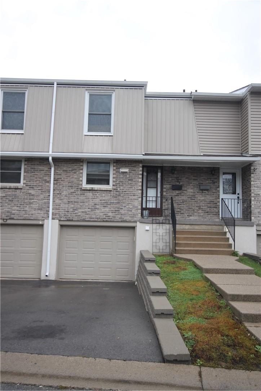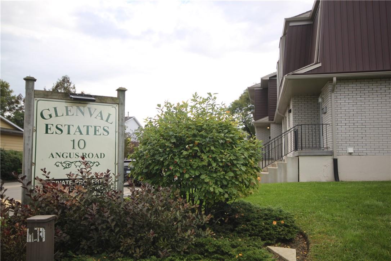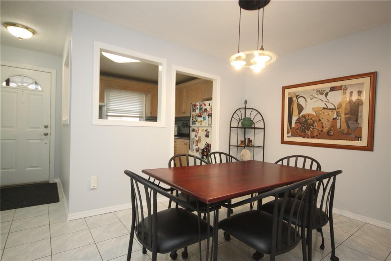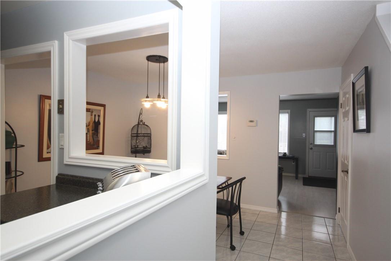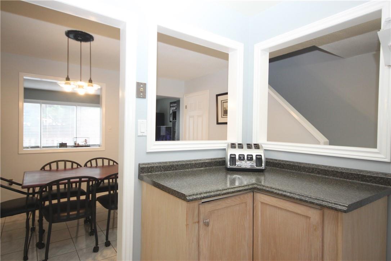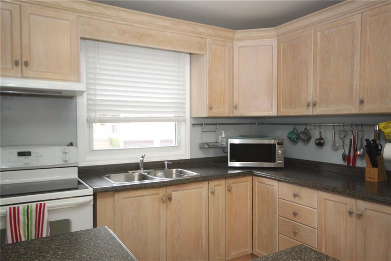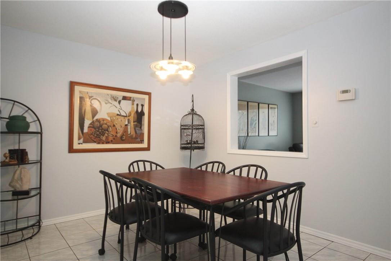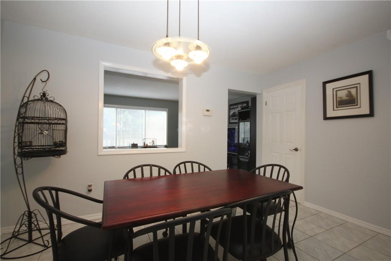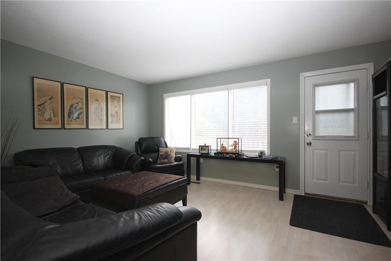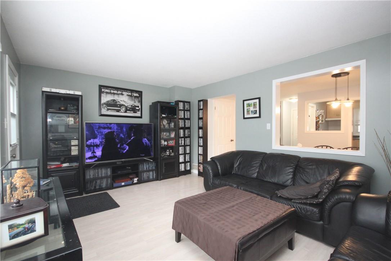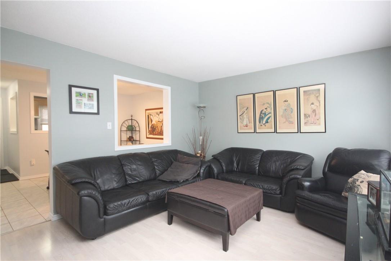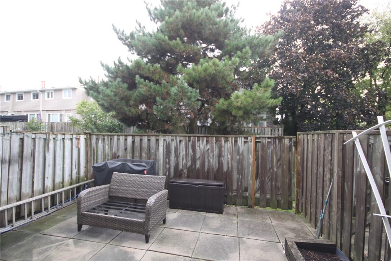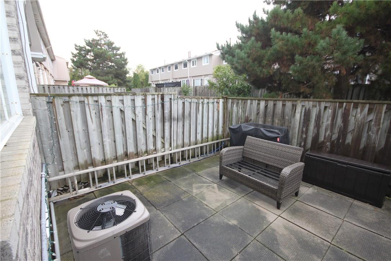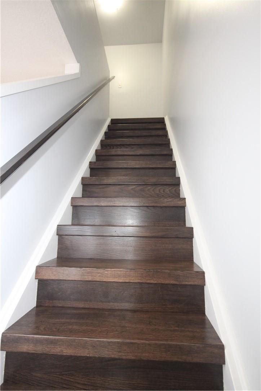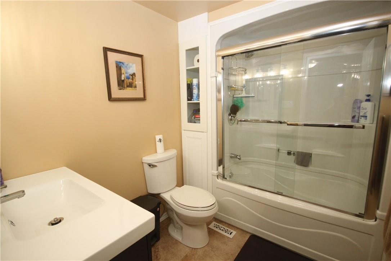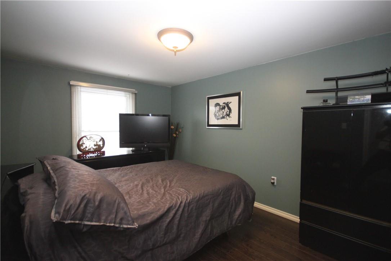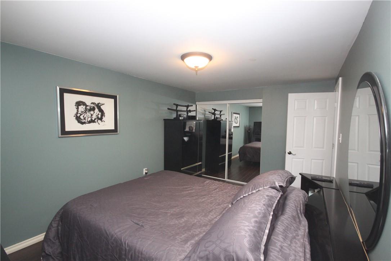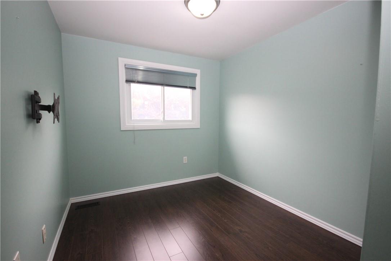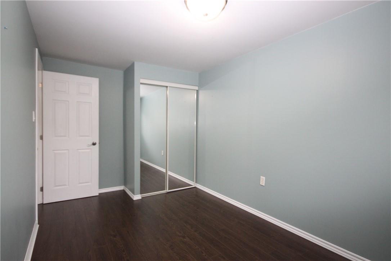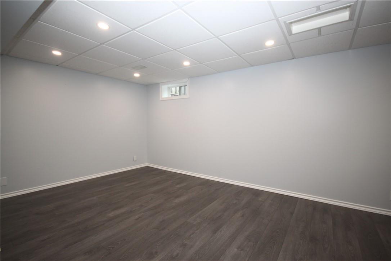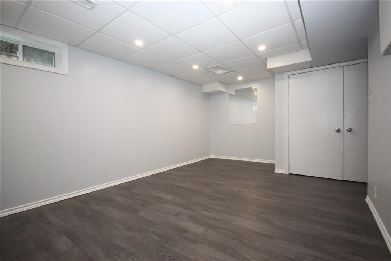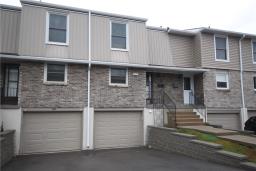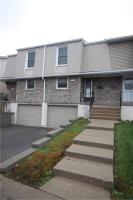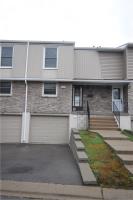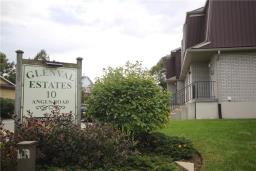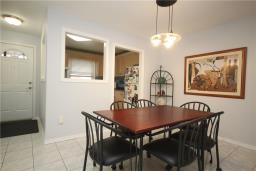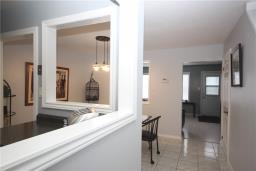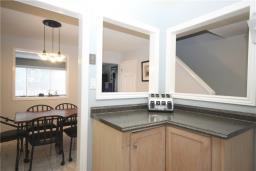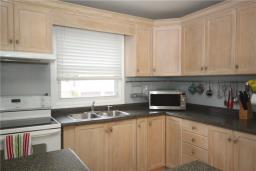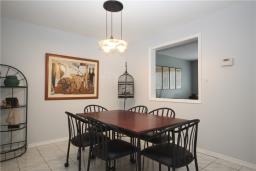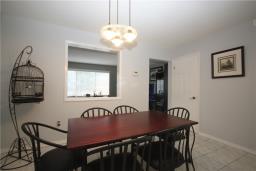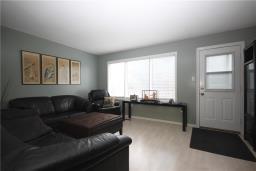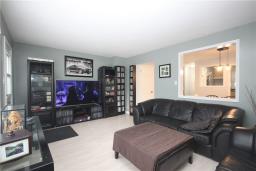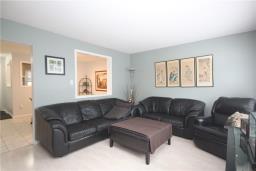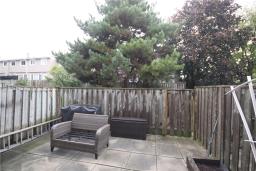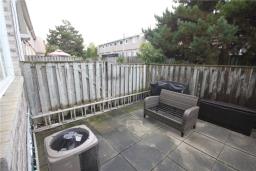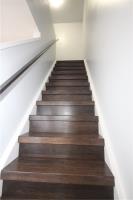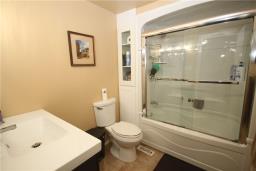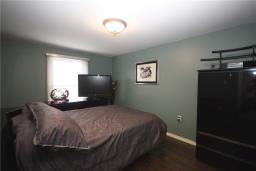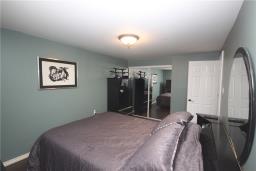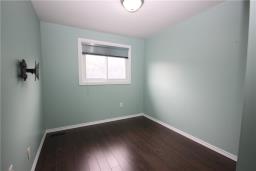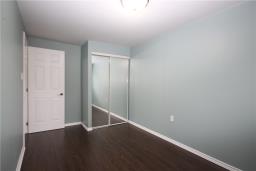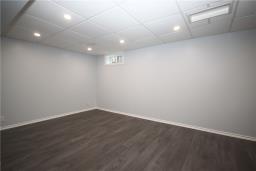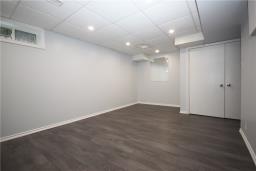139 10 Angus Road Hamilton, Ontario L8K 6K3
$499,900Maintenance,
$379.96 Monthly
Maintenance,
$379.96 MonthlyWelcome home to 139-10 Angus Road located in the Vincent neighborhood of East Hamilton. This lovely 3 bedroom, 1 bathroom townhome offers nice curb appeal with a bright and open concept main floor. Featuring upgraded windows,updated laminate flooring and ceramics on the main floor. The living room offers a walk-out to the back yard to a cozy patio area. The kitchen features lovely wood cabinets with plenty of storage room. The second level offers 3 bedrooms including a generously sized Master and an upgraded 4 piece bathroom. The lower level offers more finished area ideal for workout or entertaining room.Parking for possibly 2 cars and ample visitors parking for your guests. Easy access to the Red Hill Valley Parkway, QM? and 403 for your commute. Close proximity to walking and hiking trails. RSA (id:35542)
Property Details
| MLS® Number | H4120091 |
| Property Type | Single Family |
| Equipment Type | None |
| Features | Paved Driveway |
| Parking Space Total | 2 |
| Rental Equipment Type | None |
Building
| Bathroom Total | 1 |
| Bedrooms Above Ground | 3 |
| Bedrooms Total | 3 |
| Appliances | Dryer, Refrigerator, Stove, Washer, Garage Door Opener |
| Architectural Style | 2 Level |
| Basement Development | Finished |
| Basement Type | Full (finished) |
| Construction Style Attachment | Attached |
| Cooling Type | Central Air Conditioning |
| Exterior Finish | Brick, Vinyl Siding |
| Foundation Type | Poured Concrete |
| Heating Fuel | Natural Gas |
| Heating Type | Forced Air |
| Stories Total | 2 |
| Size Exterior | 1040 Sqft |
| Size Interior | 1040 Sqft |
| Type | Row / Townhouse |
| Utility Water | Municipal Water |
Parking
| Attached Garage |
Land
| Acreage | No |
| Sewer | Municipal Sewage System |
| Size Irregular | 0 X 0 |
| Size Total Text | 0 X 0 |
Rooms
| Level | Type | Length | Width | Dimensions |
|---|---|---|---|---|
| Second Level | Bedroom | 12' 7'' x 8' '' | ||
| Second Level | Bedroom | 9' 2'' x 8' 2'' | ||
| Second Level | Primary Bedroom | 15' '' x 10' '' | ||
| Second Level | 4pc Bathroom | Measurements not available | ||
| Basement | Laundry Room | Measurements not available | ||
| Basement | Family Room | 10' 4'' x 16' '' | ||
| Ground Level | Living Room | 11' 11'' x 16' 10'' | ||
| Ground Level | Dining Room | 9' 7'' x 13' 4'' | ||
| Ground Level | Kitchen | 9' '' x 9' 8'' |
https://www.realtor.ca/real-estate/23769036/139-10-angus-road-hamilton
Interested?
Contact us for more information

