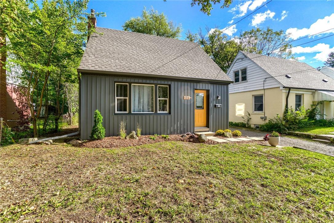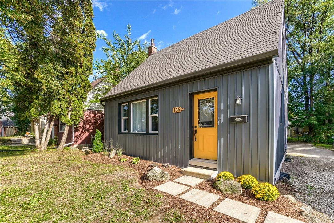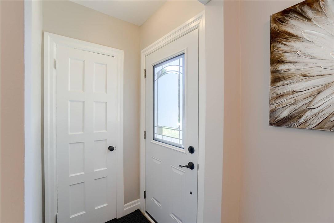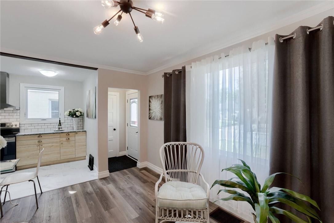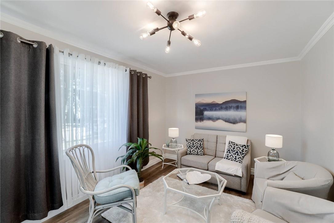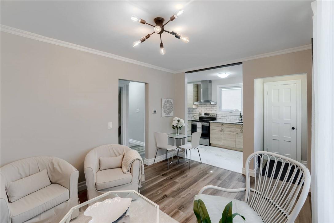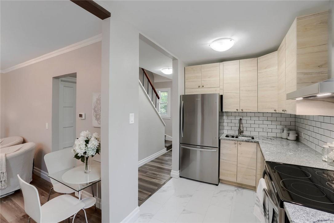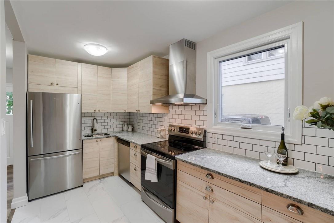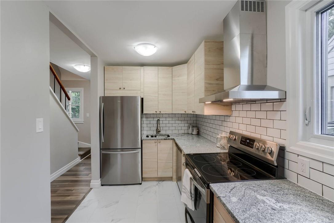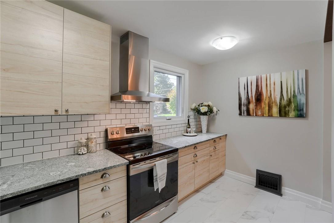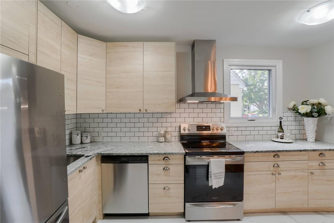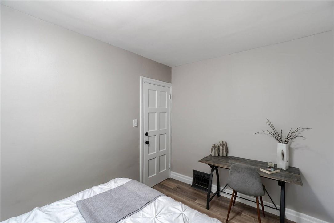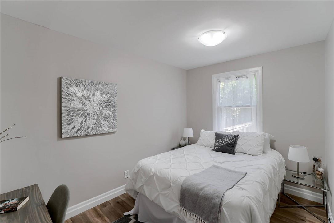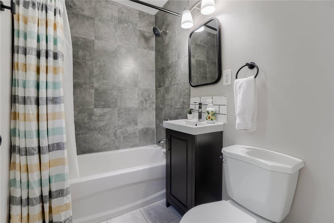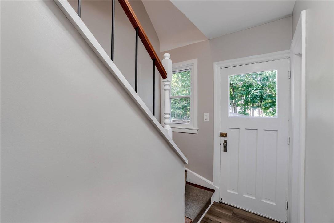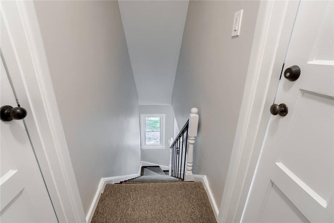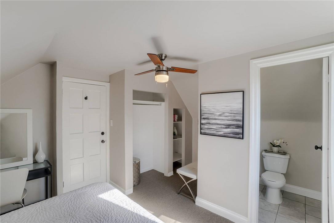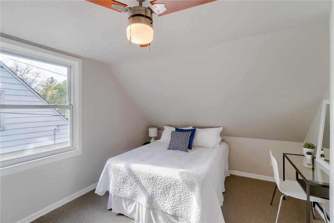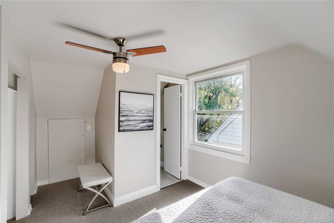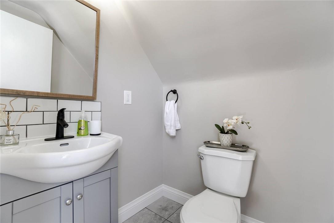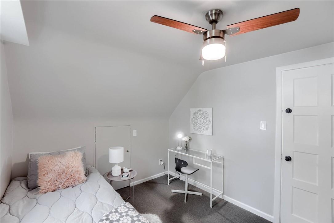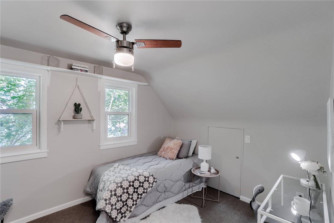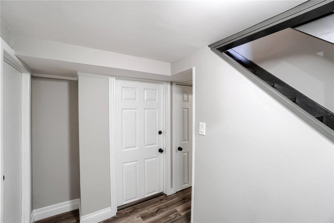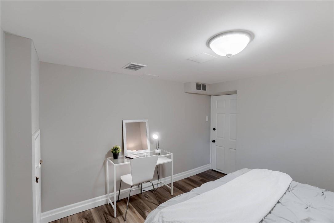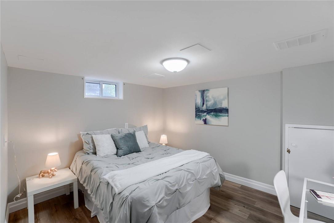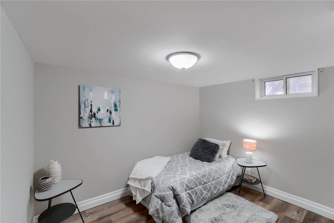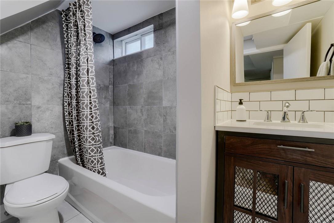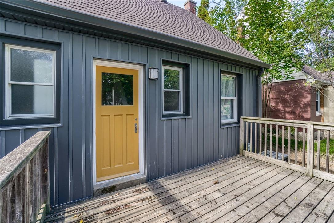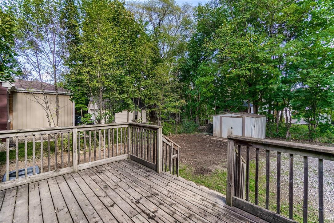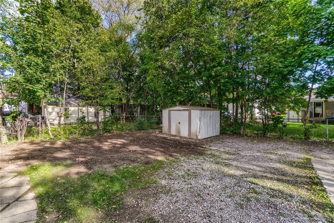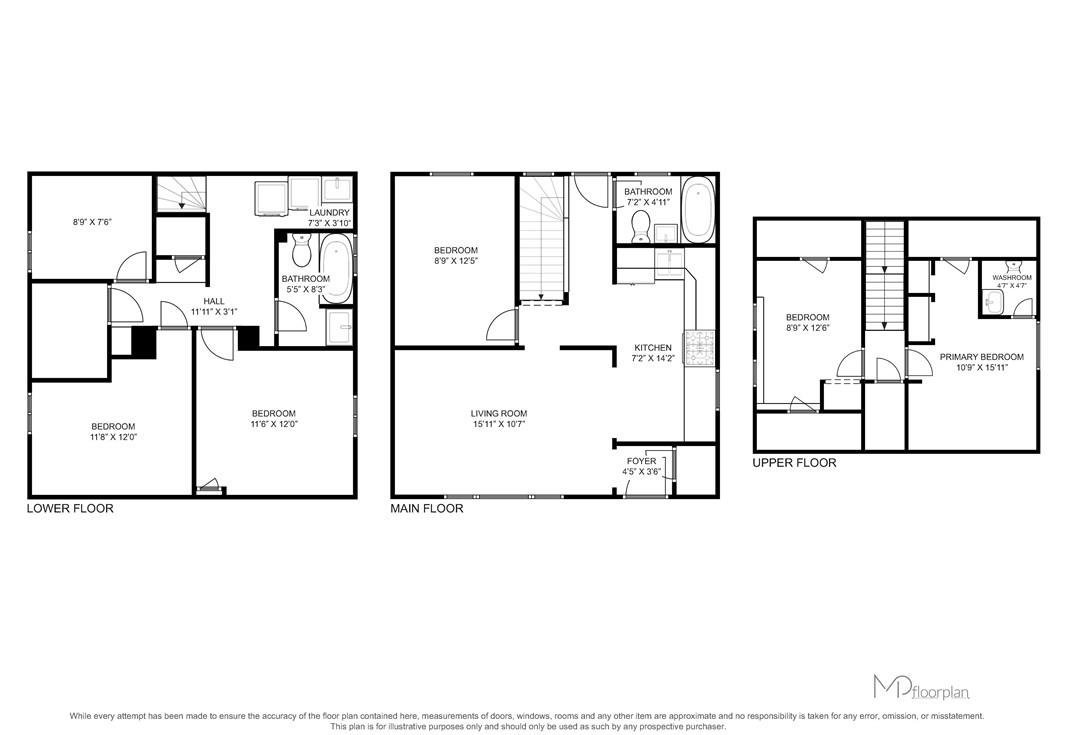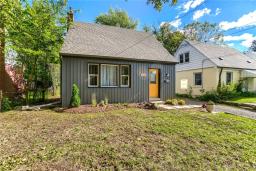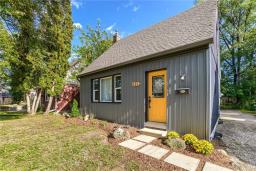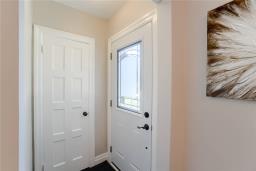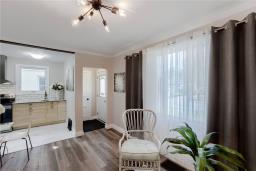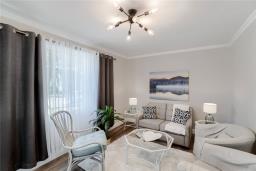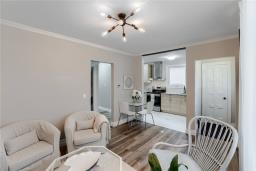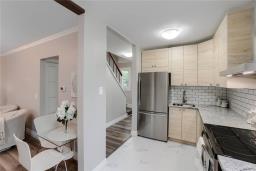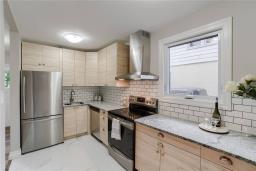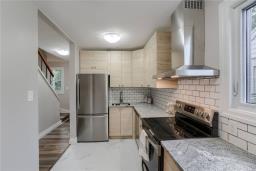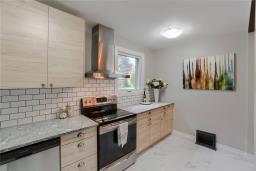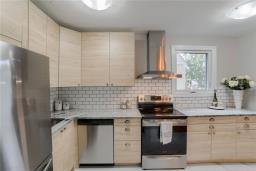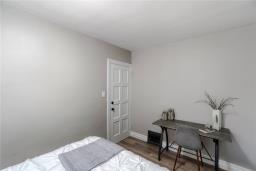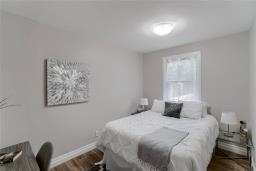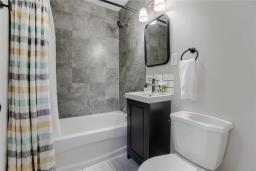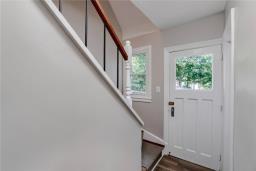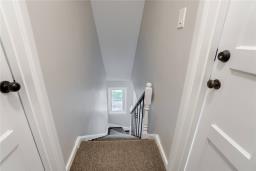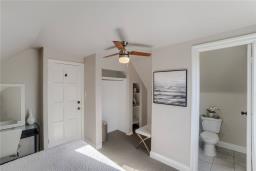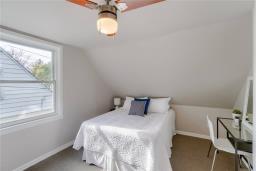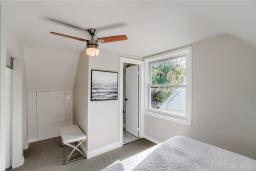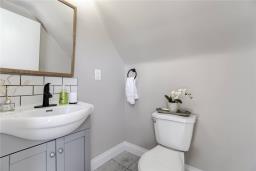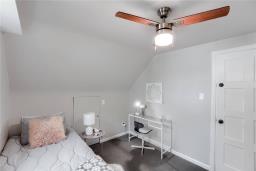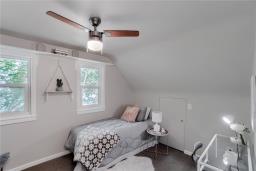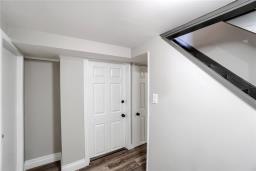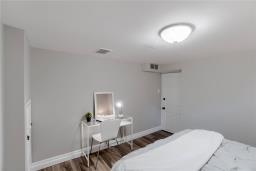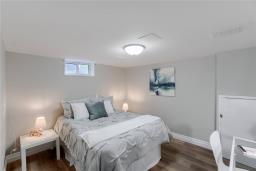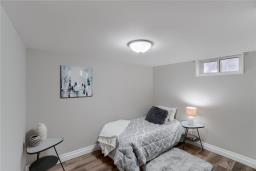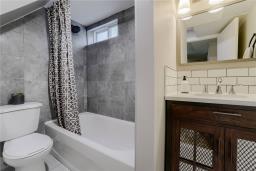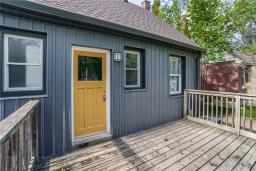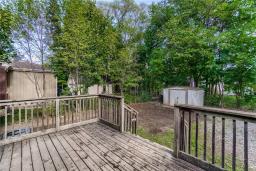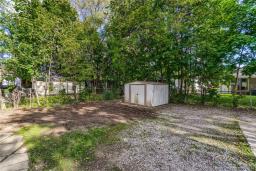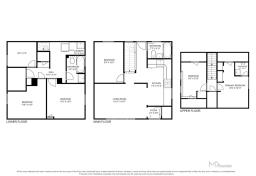5 Bedroom
3 Bathroom
1051 sqft
Central Air Conditioning
Forced Air
$779,900
Just Steps Away From McMaster University And McMaster Children's Hospital, 135 Dalewood Ave Gives You The Choice Of Living In A Fully Renovated Home Or Adding A Home With High Cash Flowing Potential To Your Portfolio. This Home Has Over 1600 SqFt Of Living Space And Has Been Renovated From Top To Bottom With Beauty And Durability In Mind. Upon Arrival, You'll Quickly Appreciate The Quaint Cottage Appeal Of The Updated Exterior Leading You To The Front Door. Greeting You At The Entrance Is The Bright And Spacious Living Area With Updated Flooring That Carries You Throughout The Home. The Main Floor Boasts An Updated Kitchen Featuring An Abundance Of Cabinetry, Spotless Stainless Steel Appliances, And Granite Countertops. Moving Through The Main Floor, You're Greeted By the Convenient Main Floor Bedroom Featuring Views Of The Backyard. Heading Towards The Updated Staircase You Pass The Beautifully Finished 4-Piece Bathroom That Has Been Completely Upgraded. On The Second Floor You Find 2 Ample Bedrooms, One Of Which Has Its Very Own Private 2-Piece Ensuite. Both Bedrooms Feature Brand New Carpet And Generous Closet Space. Welcoming You In The Lower Level Are 2 Spacious Bedrooms, A Completely Redone 4-Piece Bath, Laundry, And Storage Room. The Backyard Includes A King-Sized Deck, A Perfect Spot To Entertain. (id:35542)
Property Details
|
MLS® Number
|
H4119834 |
|
Property Type
|
Single Family |
|
Amenities Near By
|
Golf Course, Hospital, Public Transit, Schools |
|
Equipment Type
|
Water Heater |
|
Features
|
Park Setting, Park/reserve, Golf Course/parkland, Crushed Stone Driveway, Shared Driveway, Sump Pump |
|
Parking Space Total
|
2 |
|
Rental Equipment Type
|
Water Heater |
|
Structure
|
Shed |
Building
|
Bathroom Total
|
3 |
|
Bedrooms Above Ground
|
3 |
|
Bedrooms Below Ground
|
2 |
|
Bedrooms Total
|
5 |
|
Appliances
|
Dishwasher, Dryer, Refrigerator, Stove, Washer, Range, Window Coverings |
|
Basement Development
|
Finished |
|
Basement Type
|
Full (finished) |
|
Constructed Date
|
1940 |
|
Construction Material
|
Concrete Block, Concrete Walls |
|
Construction Style Attachment
|
Detached |
|
Cooling Type
|
Central Air Conditioning |
|
Exterior Finish
|
Concrete, Vinyl Siding |
|
Foundation Type
|
Block, Poured Concrete |
|
Half Bath Total
|
1 |
|
Heating Fuel
|
Natural Gas |
|
Heating Type
|
Forced Air |
|
Stories Total
|
2 |
|
Size Exterior
|
1051 Sqft |
|
Size Interior
|
1051 Sqft |
|
Type
|
House |
|
Utility Water
|
Municipal Water |
Parking
Land
|
Acreage
|
No |
|
Land Amenities
|
Golf Course, Hospital, Public Transit, Schools |
|
Sewer
|
Municipal Sewage System |
|
Size Depth
|
89 Ft |
|
Size Frontage
|
41 Ft |
|
Size Irregular
|
41.99 X 89.33 |
|
Size Total Text
|
41.99 X 89.33|under 1/2 Acre |
|
Soil Type
|
Clay |
Rooms
| Level |
Type |
Length |
Width |
Dimensions |
|
Second Level |
Bedroom |
|
|
8' 9'' x 12' 5'' |
|
Second Level |
2pc Ensuite Bath |
|
|
4' 7'' x 4' 7'' |
|
Second Level |
Bedroom |
|
|
10' 9'' x 15' 11'' |
|
Basement |
Utility Room |
|
|
Measurements not available |
|
Basement |
Storage |
|
|
8' 9'' x 7' 6'' |
|
Basement |
Laundry Room |
|
|
7' 3'' x 3' 10'' |
|
Basement |
4pc Bathroom |
|
|
5' 5'' x 8' 3'' |
|
Basement |
Bedroom |
|
|
11' 8'' x 12' 0'' |
|
Basement |
Bedroom |
|
|
11' 6'' x 12' 0'' |
|
Ground Level |
Bedroom |
|
|
8' 9'' x 12' 5'' |
|
Ground Level |
4pc Bathroom |
|
|
7' 2'' x 4' 11'' |
|
Ground Level |
Kitchen |
|
|
7' 2'' x 14' 2'' |
|
Ground Level |
Living Room |
|
|
15' 11'' x 10' 11'' |
https://www.realtor.ca/real-estate/23751708/135-dalewood-avenue-hamilton

