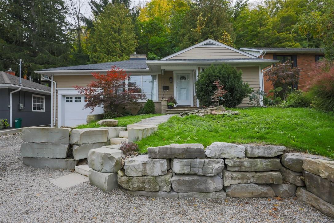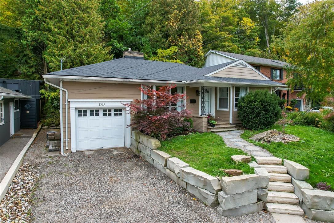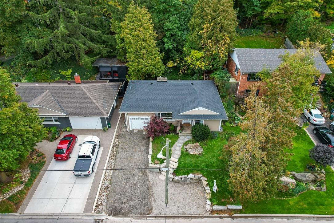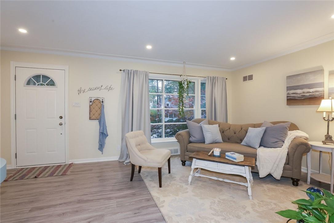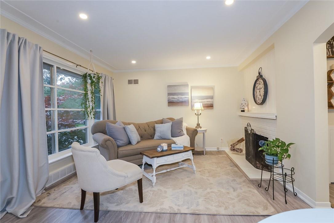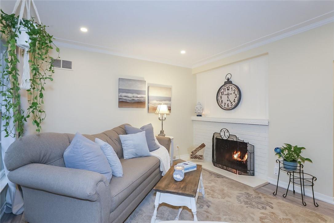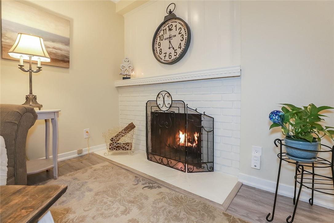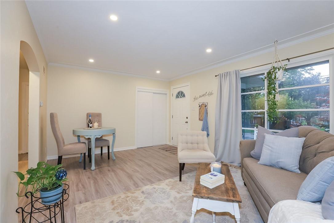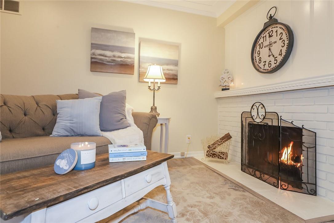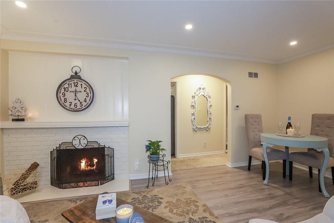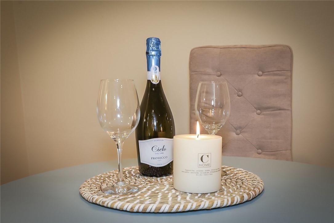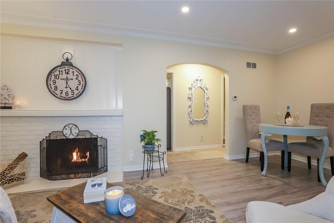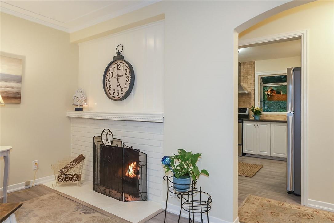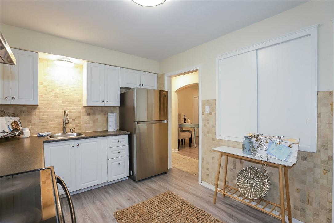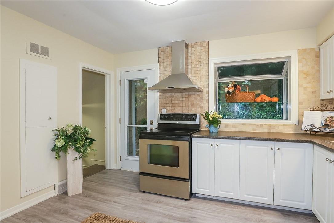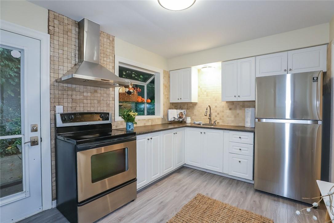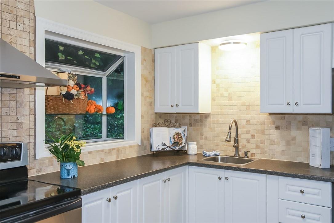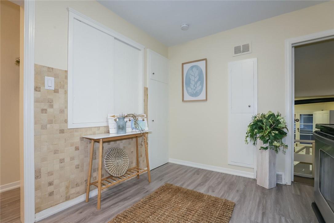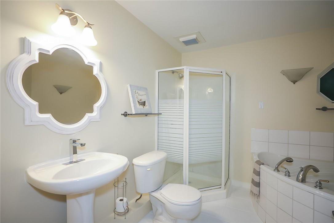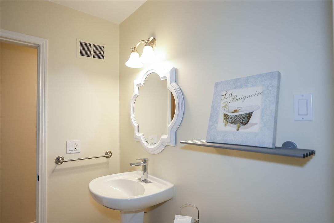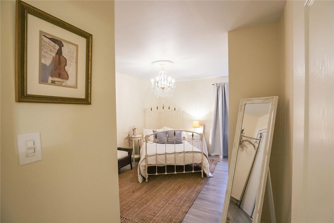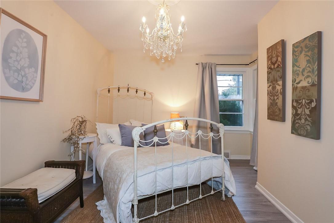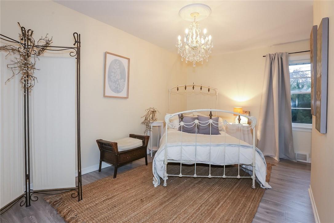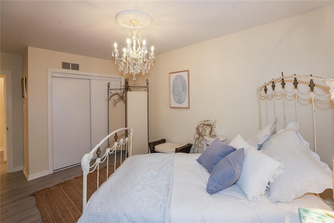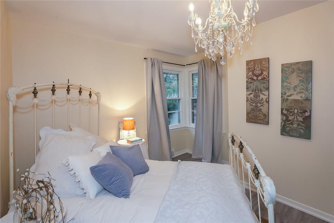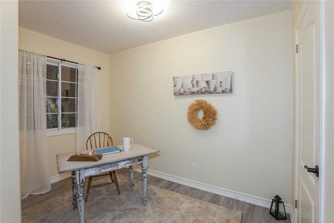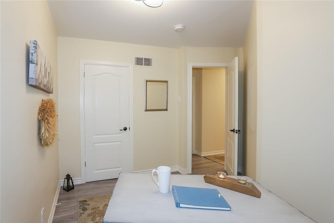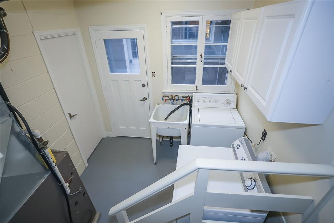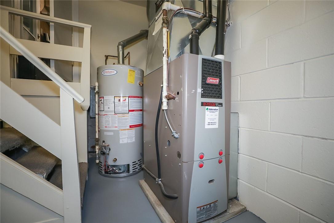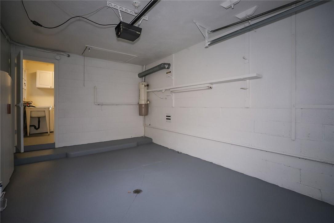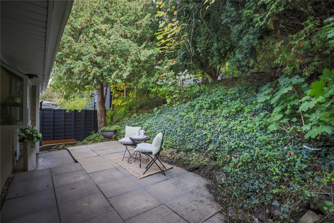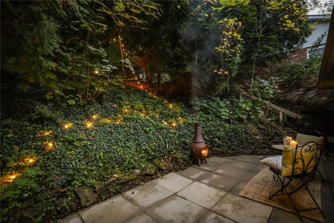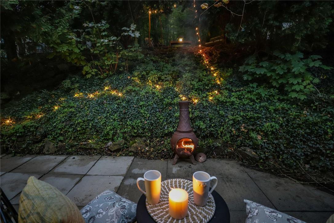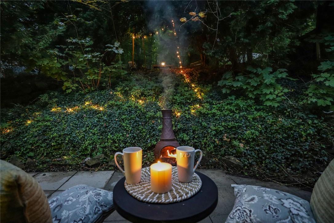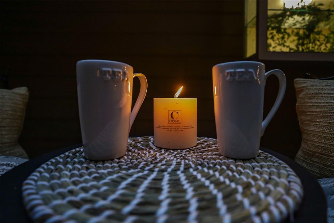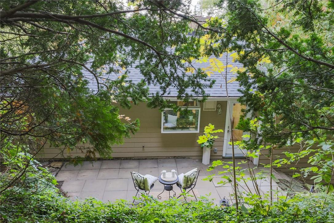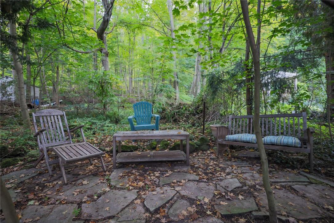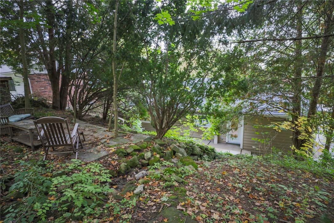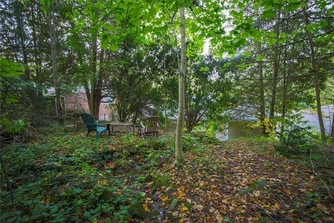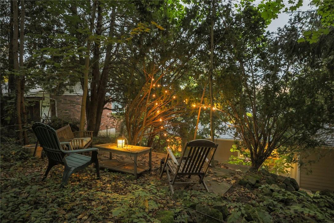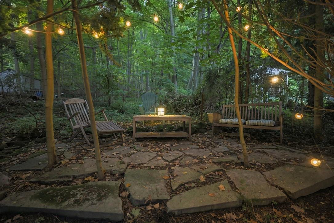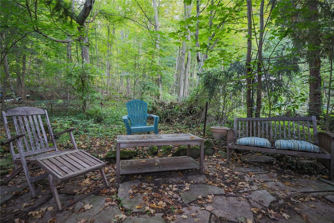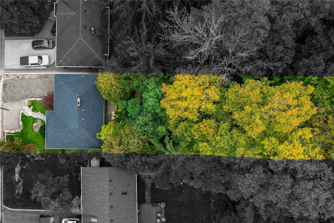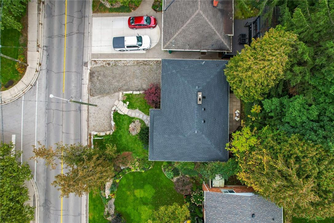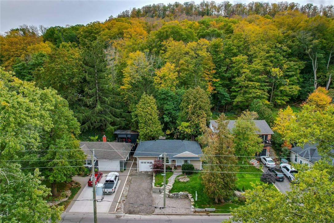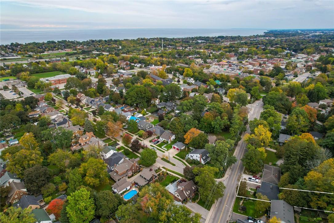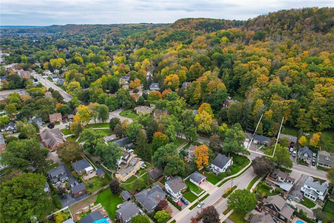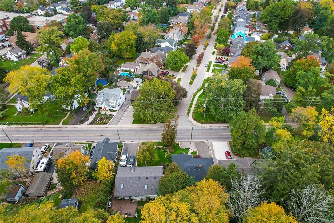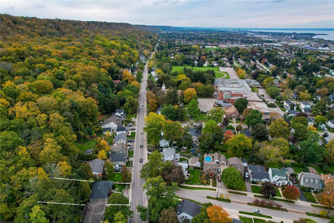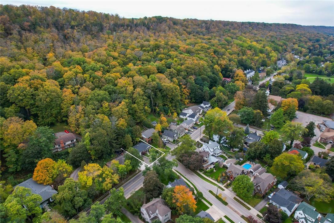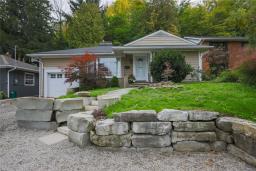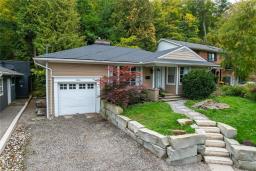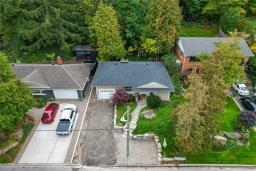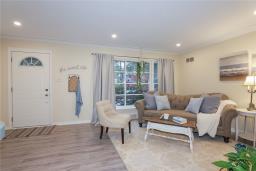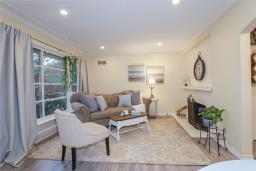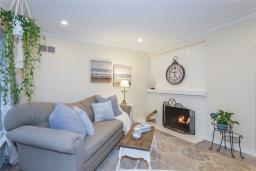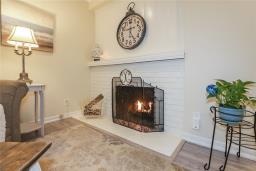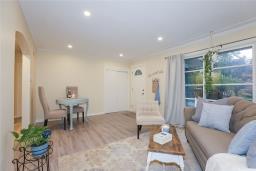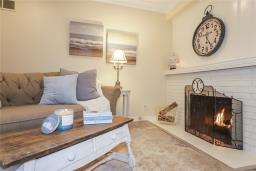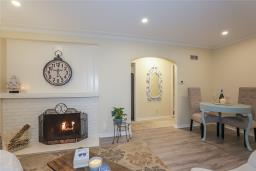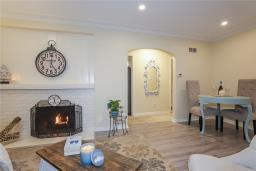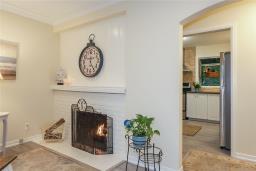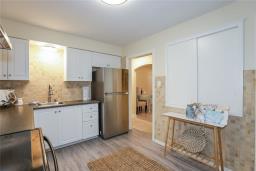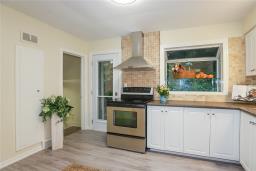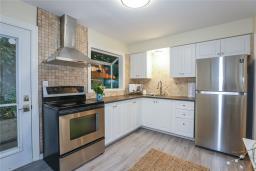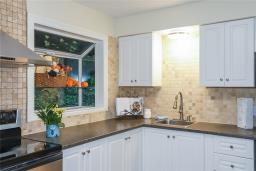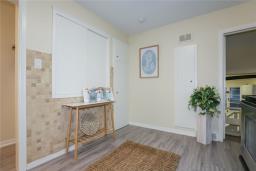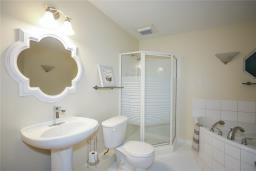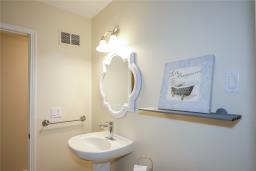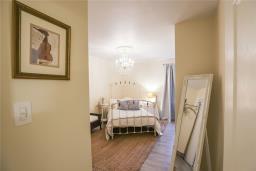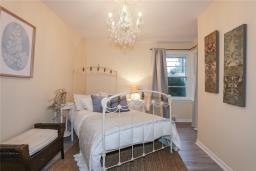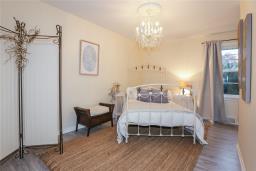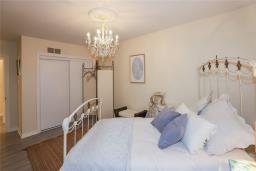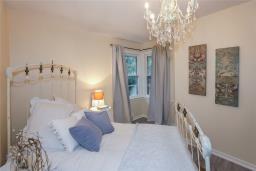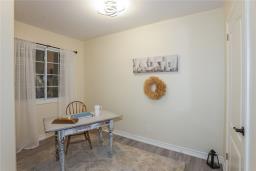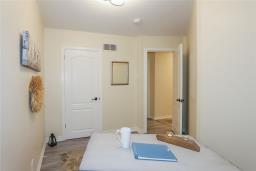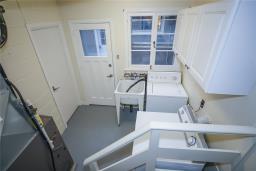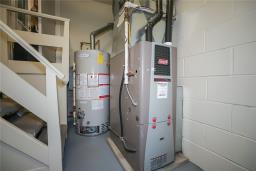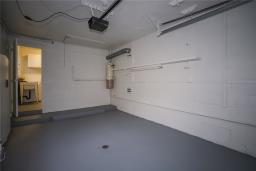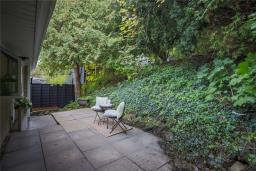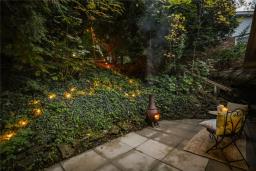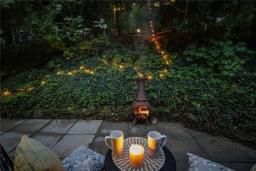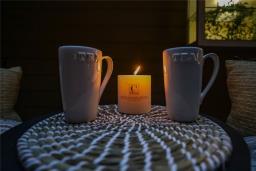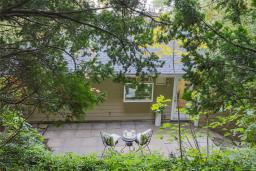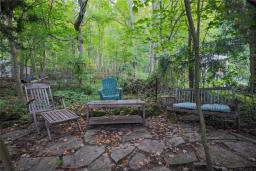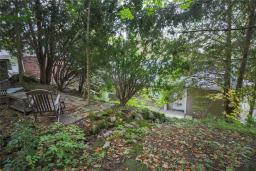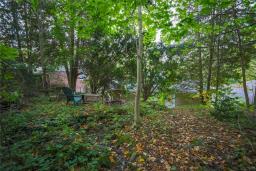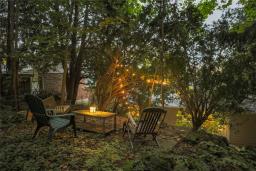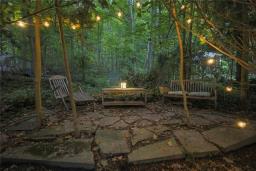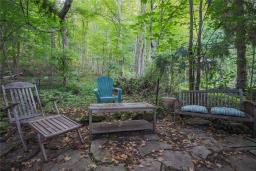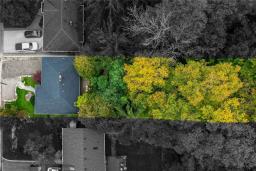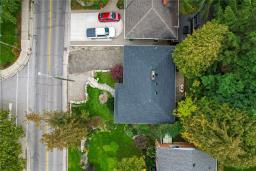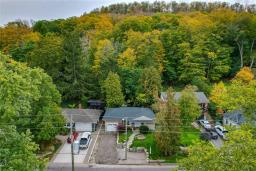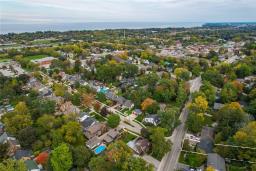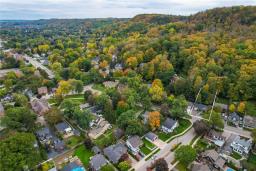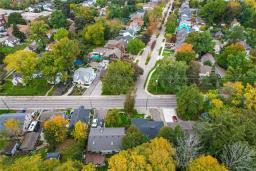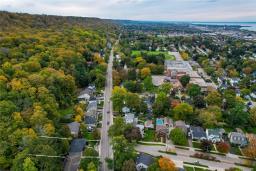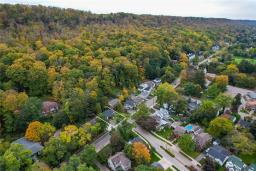905-979-1715
couturierrealty@gmail.com
133a Main Street W Grimsby, Ontario L3M 1S1
2 Bedroom
1 Bathroom
974 sqft
Bungalow
Fireplace
Central Air Conditioning
Forced Air
$649,000
Lovely 2 bedroom bungalow in the heart of Grimsby. Backing onto Greenspace and adjacent to Nelles road and walking distance to Beamer Conservation area, this quaint home would suit a single professional or couple wanting to downsize. Walking distance to town and all local amenities this home offers two bedrooms, a 4pc bath, living/dining room with wood burning fireplace, eat in kitchen and private back yard with views of the charming escarpment and patio area nestled up top the side stairs. Roof shingles, SS fridge and FP inspection 2021, flooring 2019, AC 2016, Furnace 2011. Call for your private viewing! (id:35542)
Open House
This property has open houses!
October
30
Saturday
Starts at:
2:00 pm
Ends at:4:00 pm
Property Details
| MLS® Number | H4120199 |
| Property Type | Single Family |
| Equipment Type | Water Heater |
| Features | Treed, Wooded Area, Ravine, Conservation/green Belt, Crushed Stone Driveway, Carpet Free, Country Residential |
| Parking Space Total | 3 |
| Rental Equipment Type | Water Heater |
| View Type | View (panoramic) |
Building
| Bathroom Total | 1 |
| Bedrooms Above Ground | 2 |
| Bedrooms Total | 2 |
| Appliances | Central Vacuum, Dryer, Refrigerator, Stove, Washer |
| Architectural Style | Bungalow |
| Basement Development | Unfinished |
| Basement Type | None (unfinished) |
| Construction Style Attachment | Detached |
| Cooling Type | Central Air Conditioning |
| Exterior Finish | Aluminum Siding, Metal, Vinyl Siding |
| Fireplace Fuel | Wood |
| Fireplace Present | Yes |
| Fireplace Type | Other - See Remarks |
| Heating Fuel | Natural Gas |
| Heating Type | Forced Air |
| Stories Total | 1 |
| Size Exterior | 974 Sqft |
| Size Interior | 974 Sqft |
| Type | House |
| Utility Water | Municipal Water |
Parking
| Gravel |
Land
| Acreage | No |
| Sewer | Municipal Sewage System |
| Size Depth | 126 Ft |
| Size Frontage | 52 Ft |
| Size Irregular | 52 X 126 |
| Size Total Text | 52 X 126|under 1/2 Acre |
| Zoning Description | R |
Rooms
| Level | Type | Length | Width | Dimensions |
|---|---|---|---|---|
| Ground Level | Laundry Room | Measurements not available | ||
| Ground Level | 4pc Bathroom | Measurements not available | ||
| Ground Level | Bedroom | 10' 9'' x 7' '' | ||
| Ground Level | Primary Bedroom | 10' 8'' x 14' 1'' | ||
| Ground Level | Eat In Kitchen | 12' 7'' x 9' 4'' | ||
| Ground Level | Dining Room | 8' 5'' x 12' '' | ||
| Ground Level | Living Room | 9' 9'' x 12' '' |
https://www.realtor.ca/real-estate/23768387/133a-main-street-w-grimsby
Interested?
Contact us for more information

