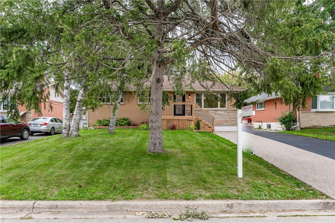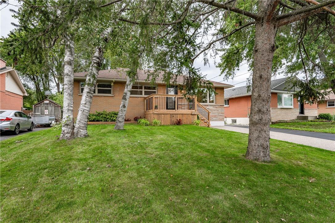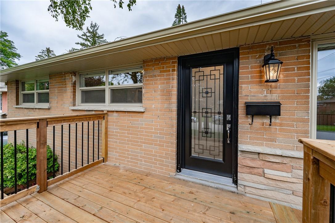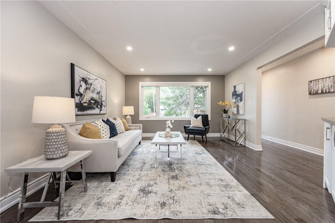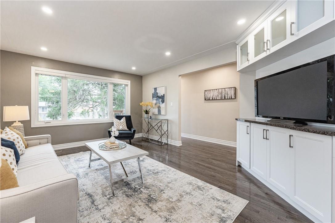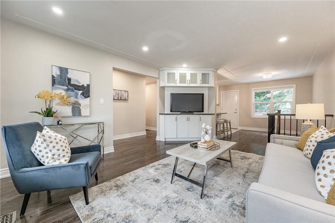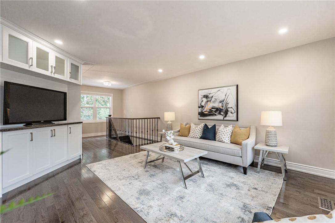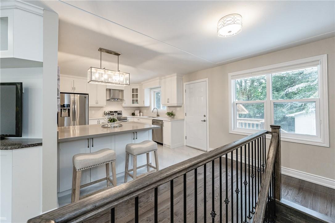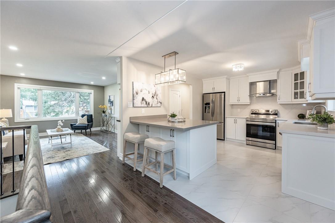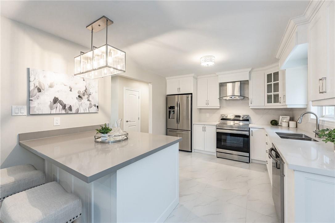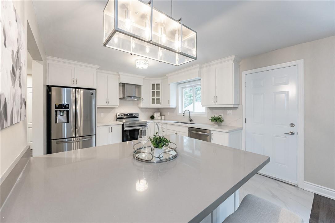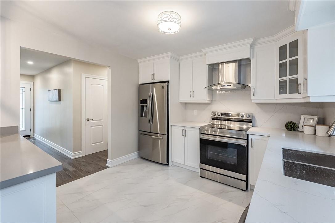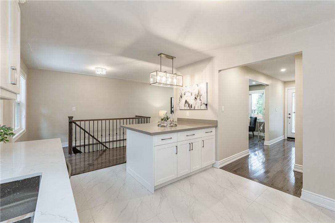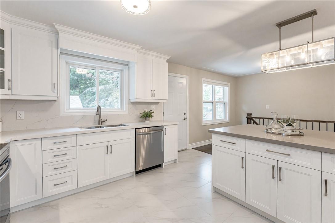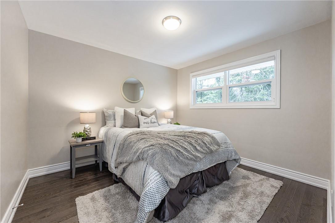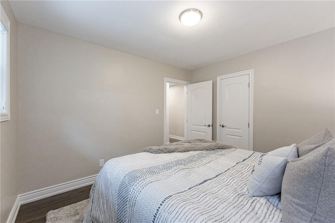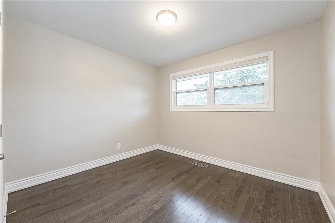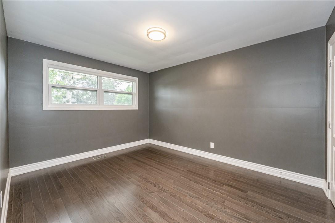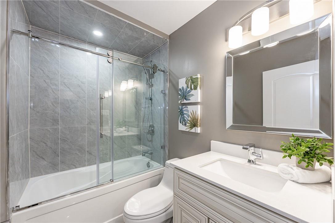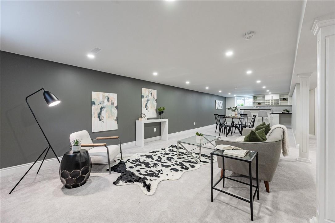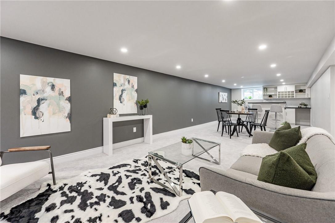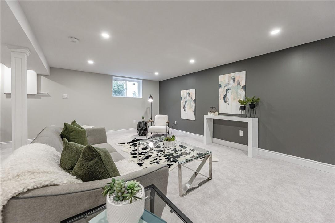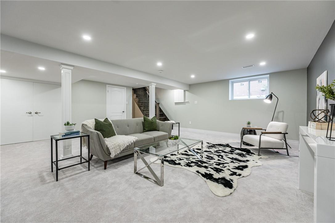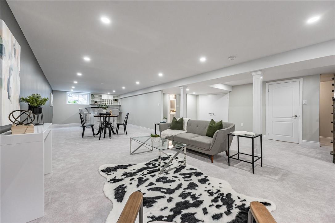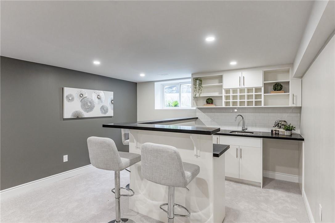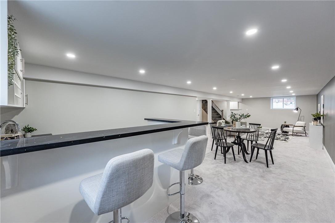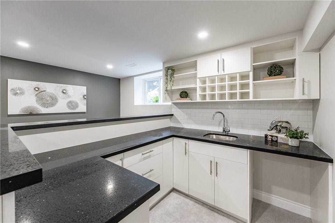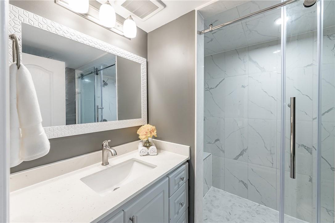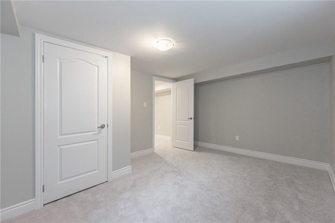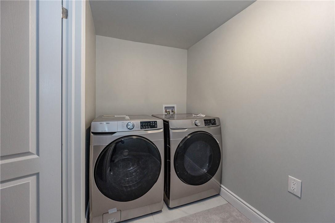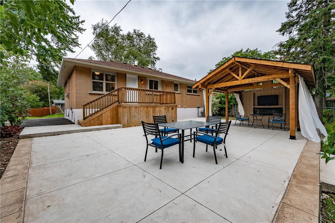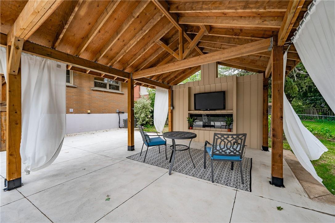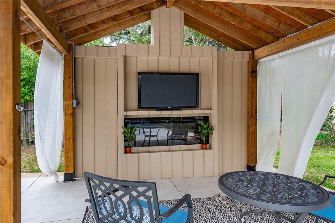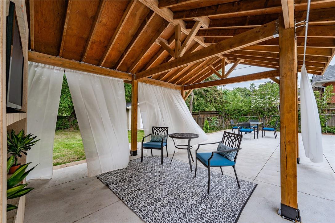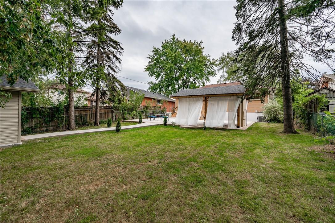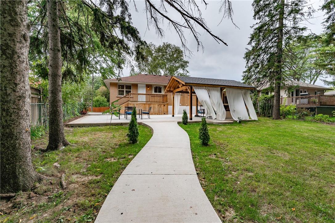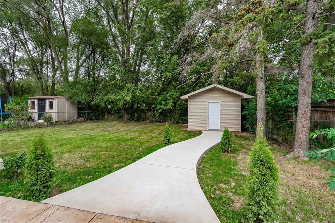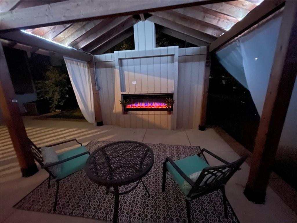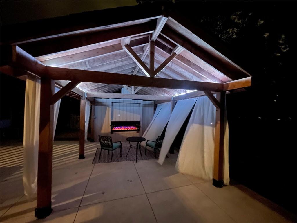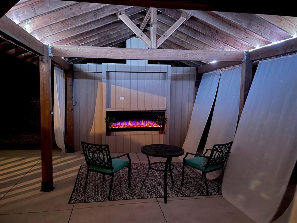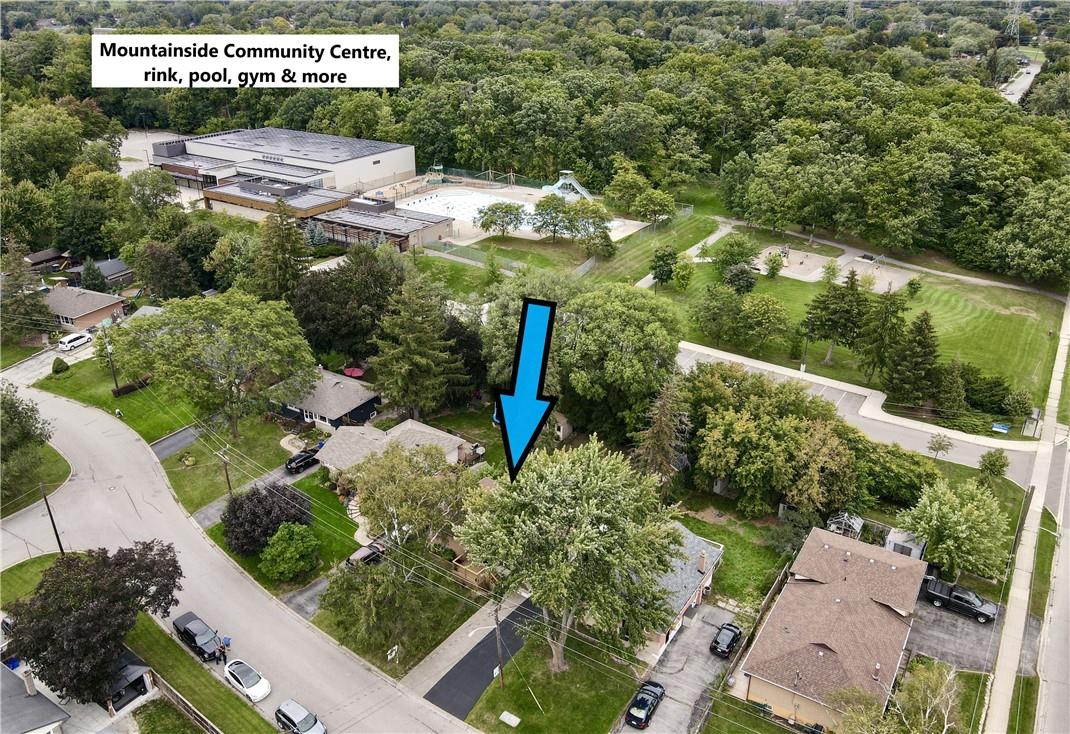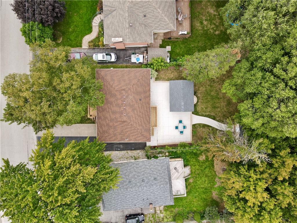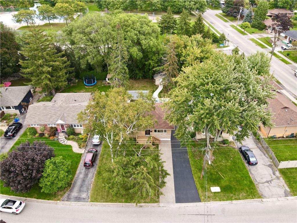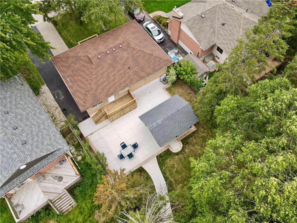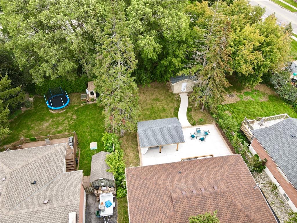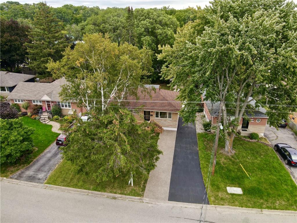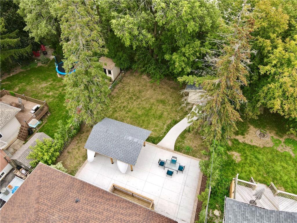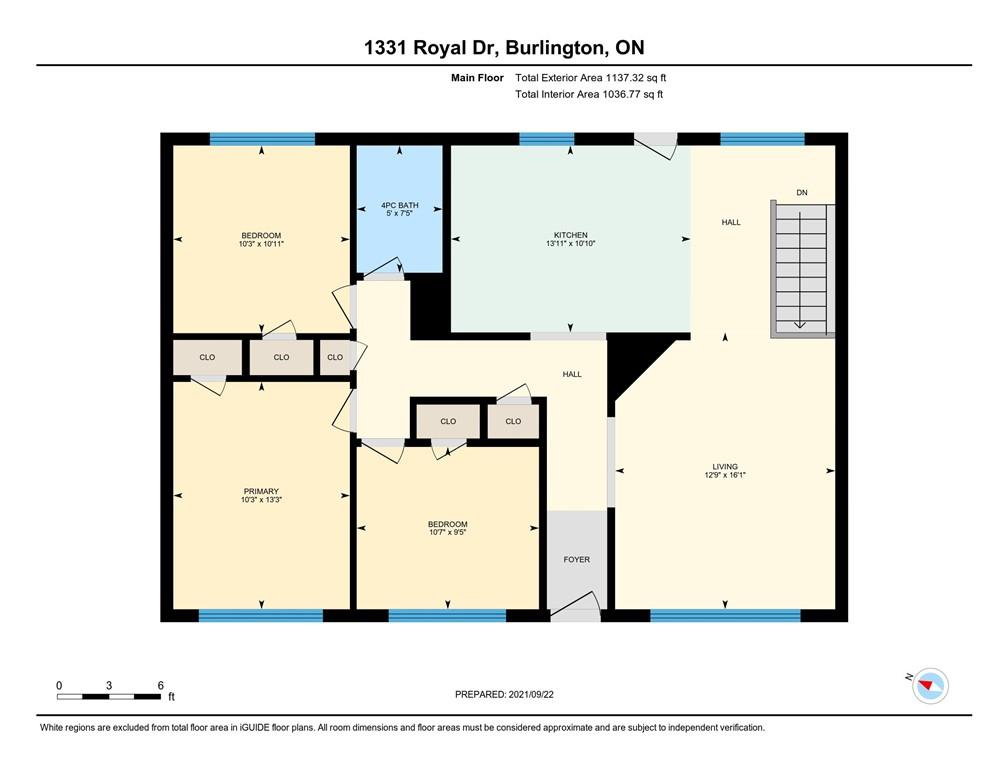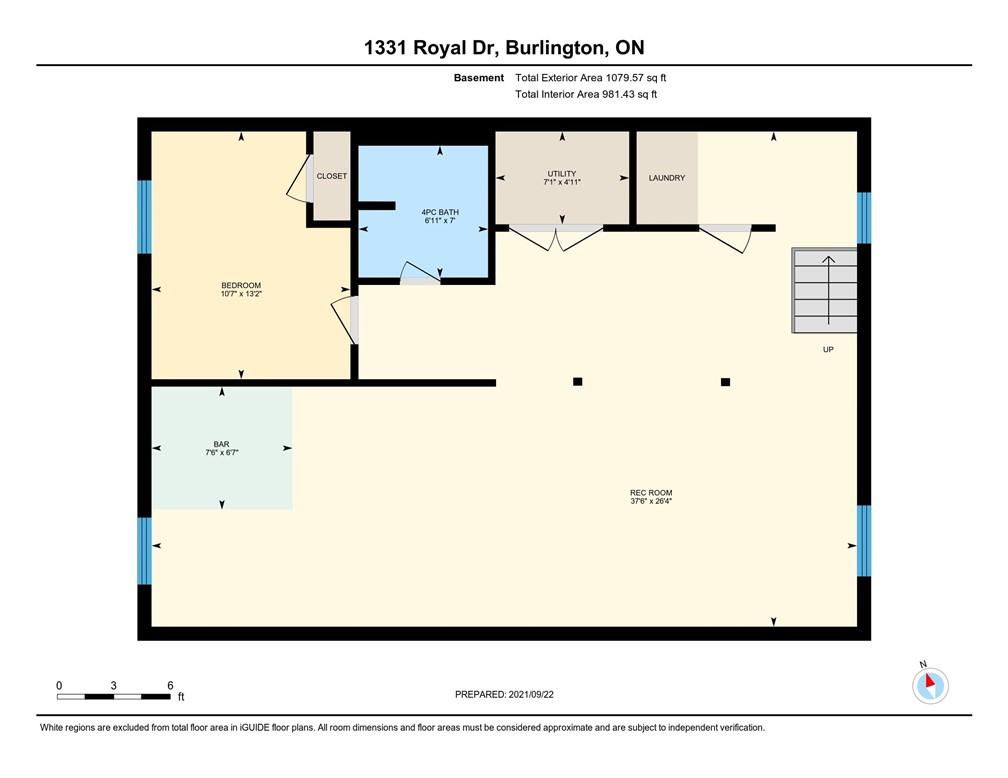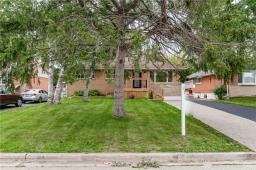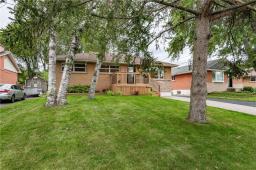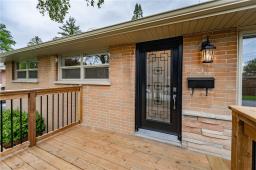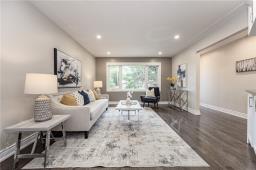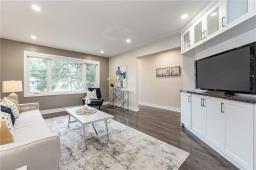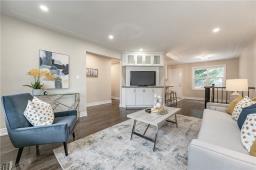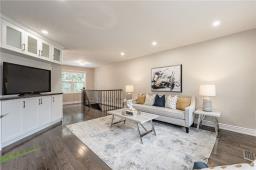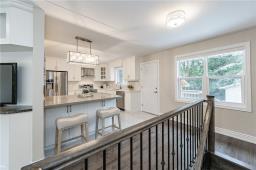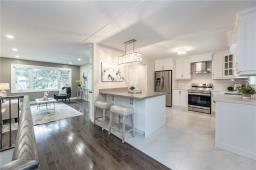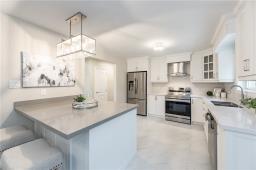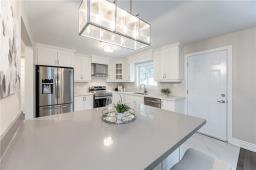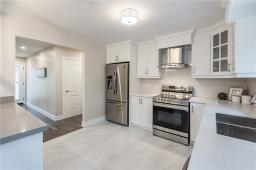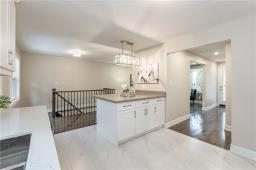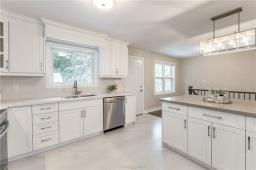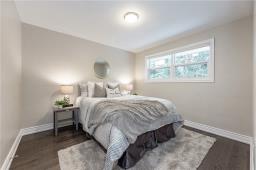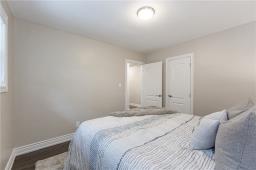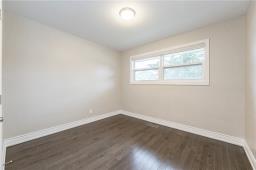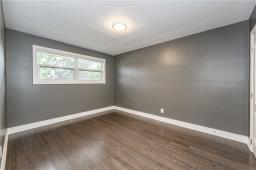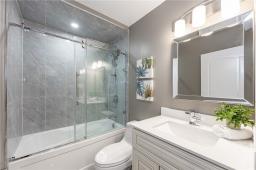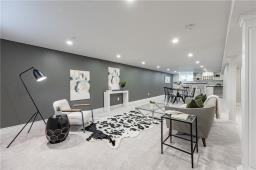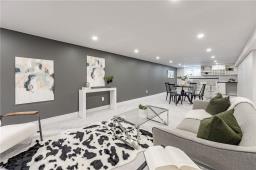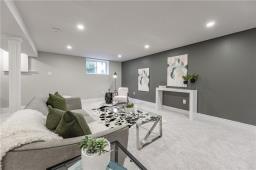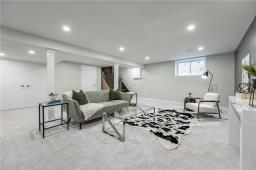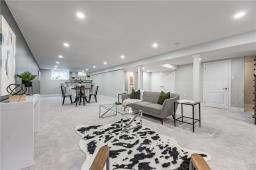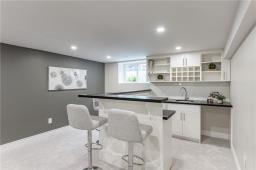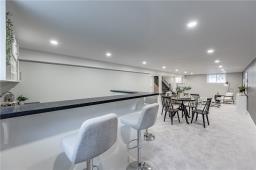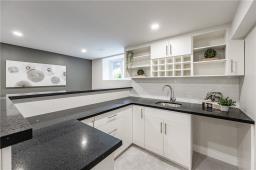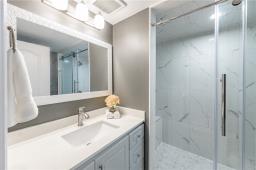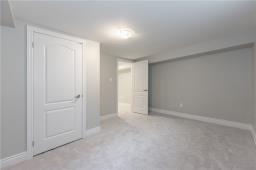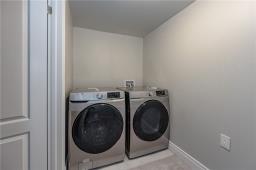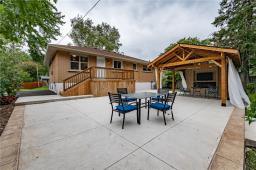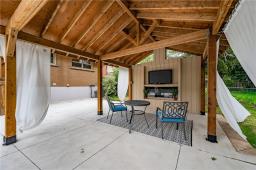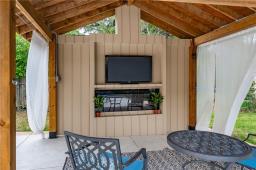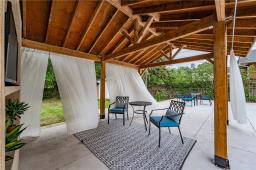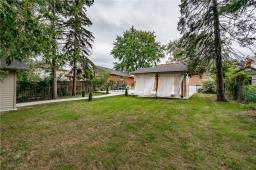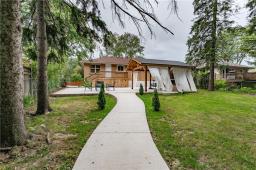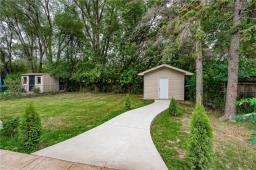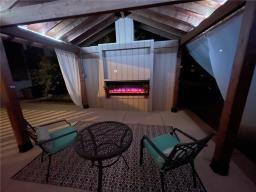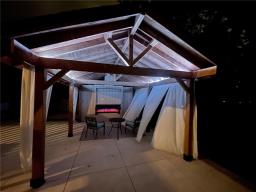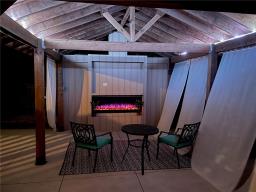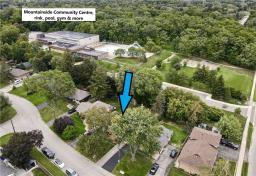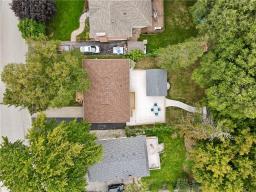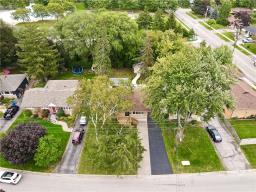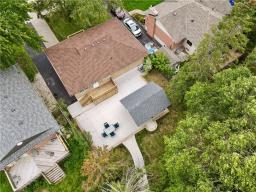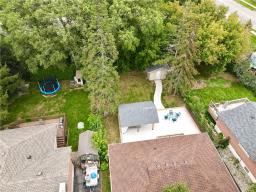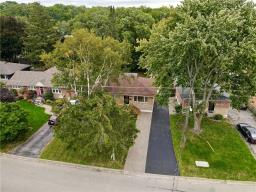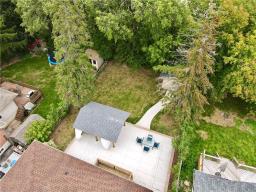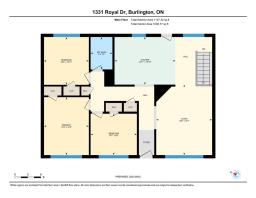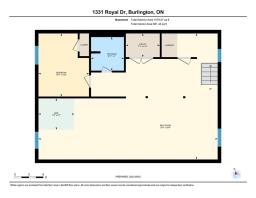4 Bedroom
2 Bathroom
1161 sqft
Bungalow
Fireplace
Central Air Conditioning
Forced Air
$1,250,000
This is a 4 bedroom newly renovated bungalow on a very private & treed lot in a family friendly neighbourhood with over 2,200 sf of highly finished living space. The main floor is perfect those looking for "Single Floor Living". A spacious living area, eat-in chef's kitchen and three bedrooms. The fully finished lower level has a home theatre-party size room with built in bar, a spacious bedroom and 3 piece bath. The private backyard has a "green buffer zone" and features a new poured concrete patio and a large custom built pavilion with a built-in electric fireplace and ready for your big screen. There is a lot of NEW, floors, walls, quartz counters, pot lights, doors, lower level egress windows, high end appliances, bathrooms, kitchen, shed/workshop, painting and you can easily add to the list. Updates also include Roof (2019), Nest Thermostat (2020), Furnace (2020), AC (2013), and main floor Windows (2015). This home has so much to offer. Call for your private showing today! Offers anytime. (id:35542)
Property Details
|
MLS® Number
|
H4118962 |
|
Property Type
|
Single Family |
|
Amenities Near By
|
Golf Course, Public Transit, Recreation, Schools |
|
Community Features
|
Quiet Area, Community Centre |
|
Equipment Type
|
Water Heater |
|
Features
|
Park Setting, Park/reserve, Golf Course/parkland, Double Width Or More Driveway, Paved Driveway |
|
Parking Space Total
|
4 |
|
Rental Equipment Type
|
Water Heater |
|
Structure
|
Shed |
Building
|
Bathroom Total
|
2 |
|
Bedrooms Above Ground
|
3 |
|
Bedrooms Below Ground
|
1 |
|
Bedrooms Total
|
4 |
|
Appliances
|
Dishwasher, Dryer, Refrigerator, Stove, Washer & Dryer |
|
Architectural Style
|
Bungalow |
|
Basement Development
|
Finished |
|
Basement Type
|
Full (finished) |
|
Constructed Date
|
1958 |
|
Construction Style Attachment
|
Detached |
|
Cooling Type
|
Central Air Conditioning |
|
Exterior Finish
|
Brick |
|
Fireplace Fuel
|
Electric |
|
Fireplace Present
|
Yes |
|
Fireplace Type
|
Other - See Remarks |
|
Foundation Type
|
Block |
|
Heating Fuel
|
Natural Gas |
|
Heating Type
|
Forced Air |
|
Stories Total
|
1 |
|
Size Exterior
|
1161 Sqft |
|
Size Interior
|
1161 Sqft |
|
Type
|
House |
|
Utility Water
|
Municipal Water |
Parking
Land
|
Acreage
|
No |
|
Land Amenities
|
Golf Course, Public Transit, Recreation, Schools |
|
Sewer
|
Municipal Sewage System |
|
Size Depth
|
129 Ft |
|
Size Frontage
|
60 Ft |
|
Size Irregular
|
60 X 129 |
|
Size Total Text
|
60 X 129|under 1/2 Acre |
|
Zoning Description
|
Res |
Rooms
| Level |
Type |
Length |
Width |
Dimensions |
|
Basement |
Utility Room |
|
|
4' 11'' x 7' 1'' |
|
Basement |
3pc Bathroom |
|
|
7' 0'' x 6' 11'' |
|
Basement |
Bedroom |
|
|
13' 2'' x 10' 7'' |
|
Basement |
Recreation Room |
|
|
26' 4'' x 37' 6'' |
|
Ground Level |
4pc Bathroom |
|
|
7' 5'' x 5' 0'' |
|
Ground Level |
Bedroom |
|
|
10' 11'' x 10' 3'' |
|
Ground Level |
Bedroom |
|
|
9' 5'' x 10' 7'' |
|
Ground Level |
Primary Bedroom |
|
|
13' 3'' x 10' 3'' |
|
Ground Level |
Eat In Kitchen |
|
|
10' 10'' x 13' 11'' |
|
Ground Level |
Living Room |
|
|
16' 1'' x 12' 9'' |
https://www.realtor.ca/real-estate/23713343/1331-royal-drive-burlington

