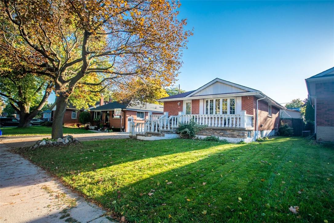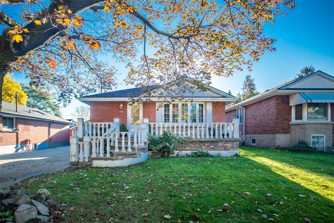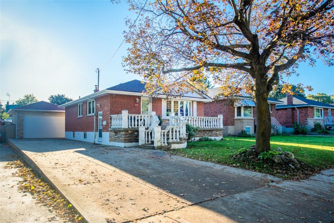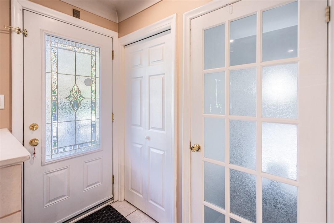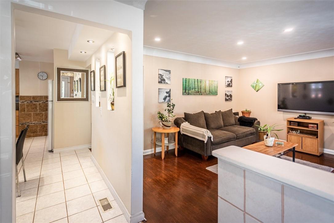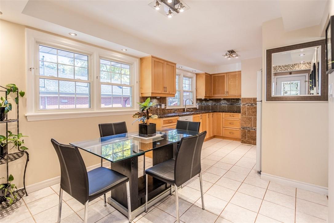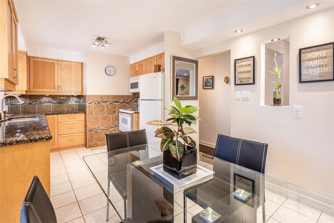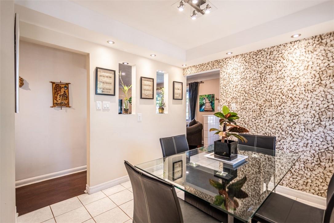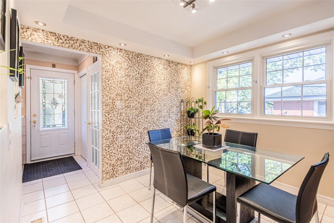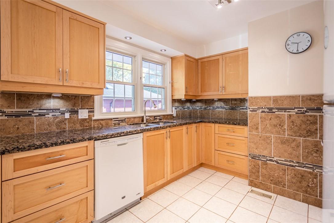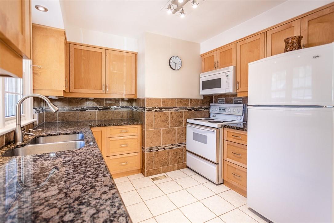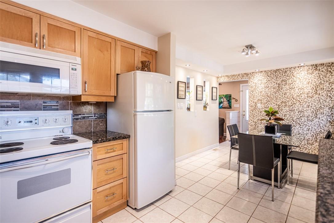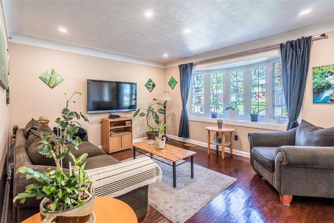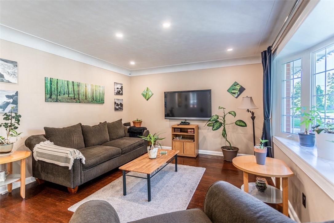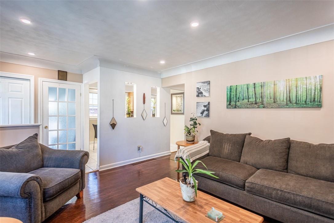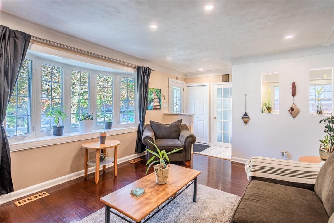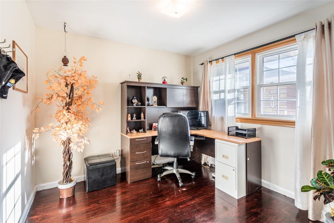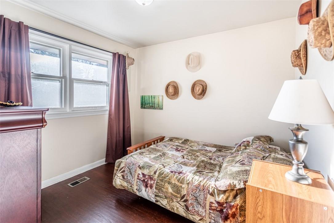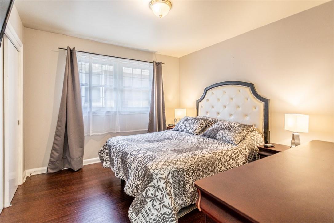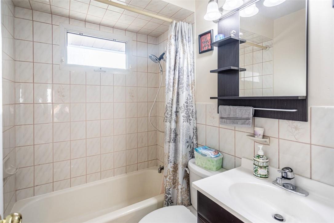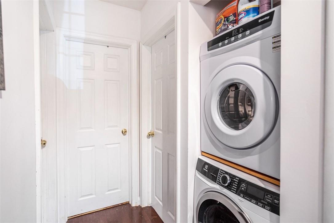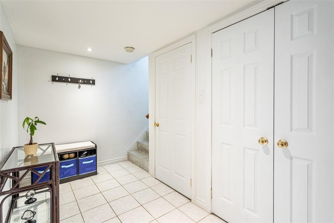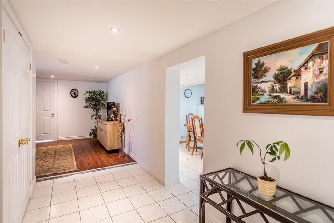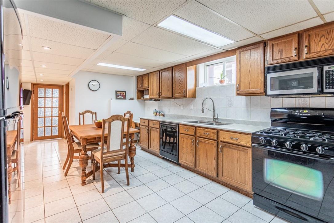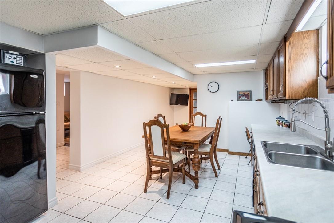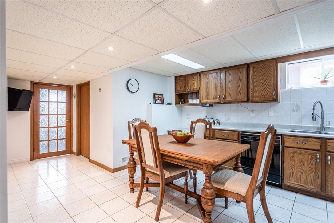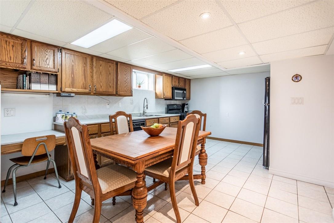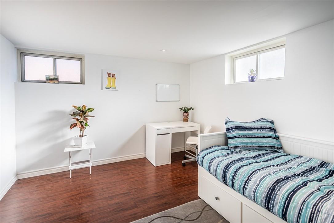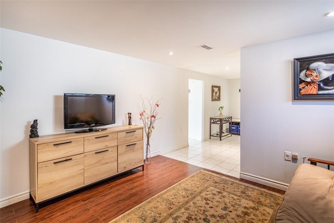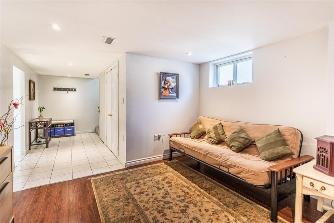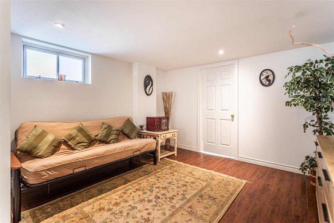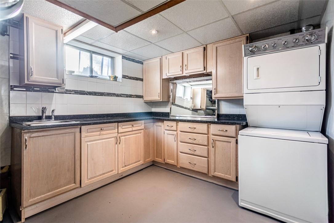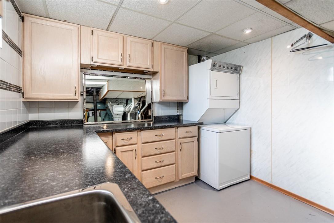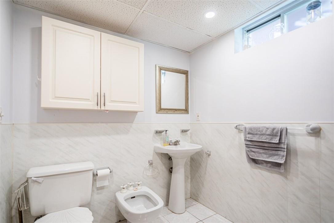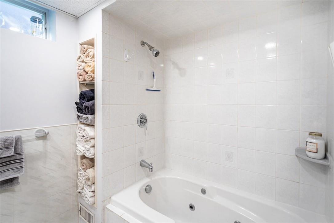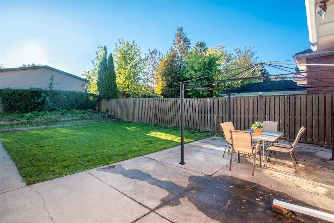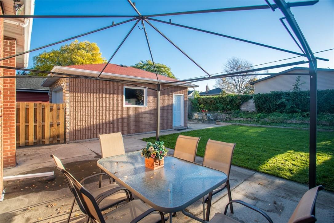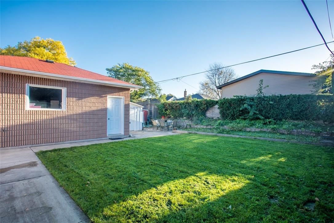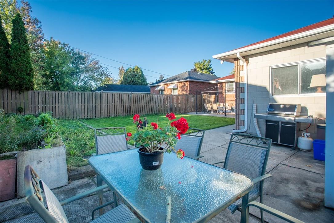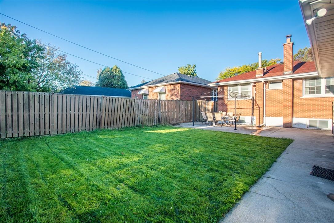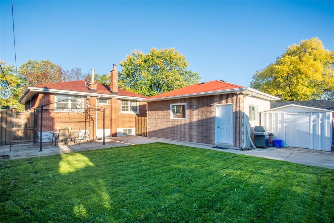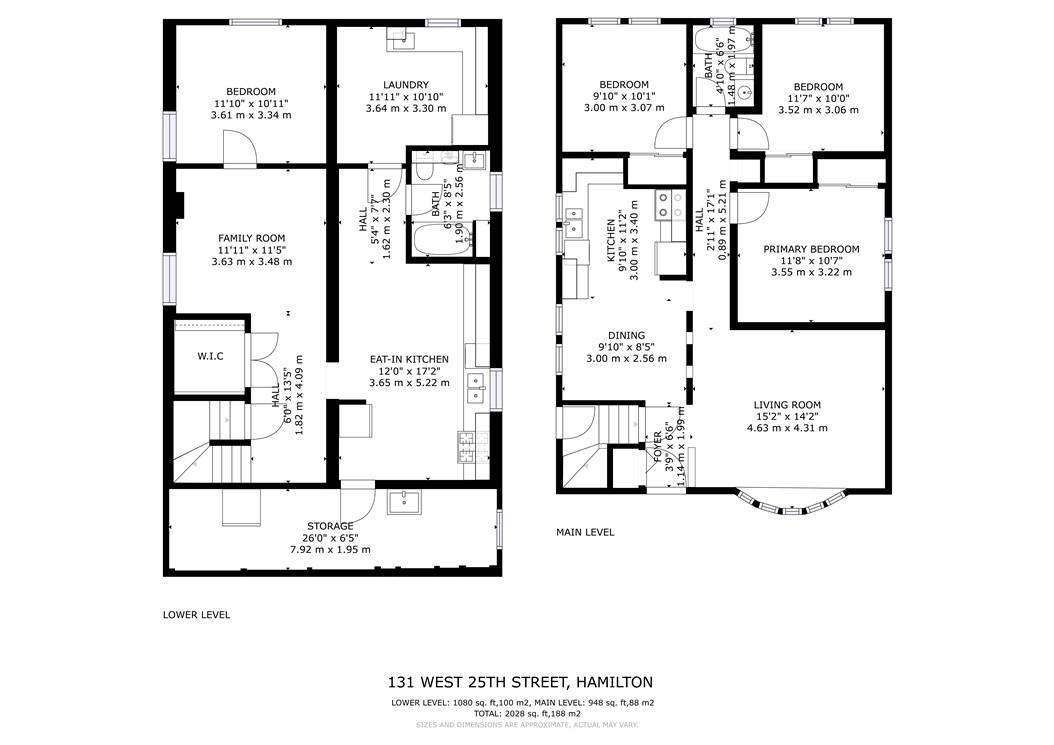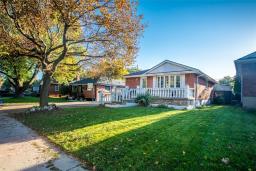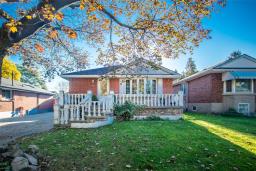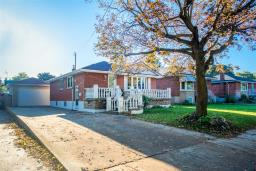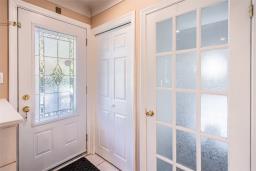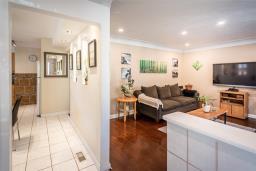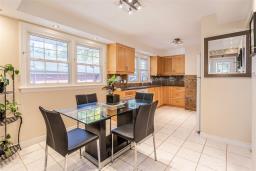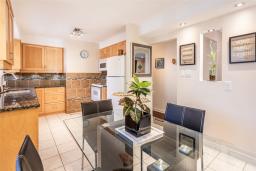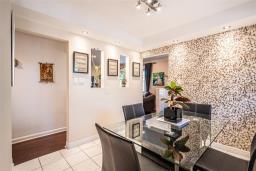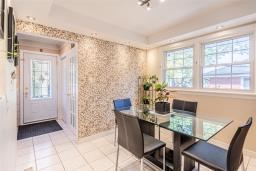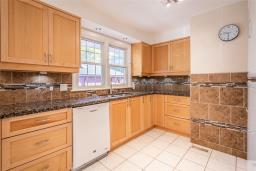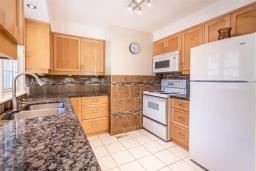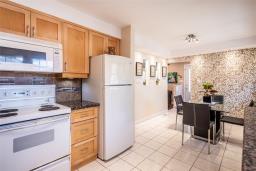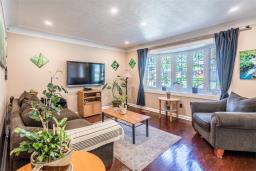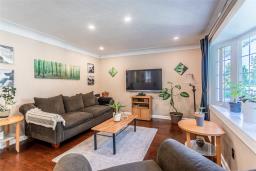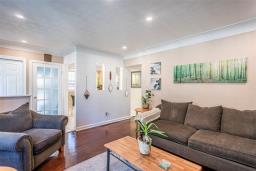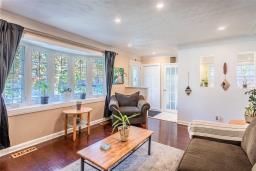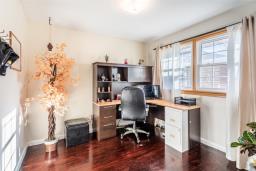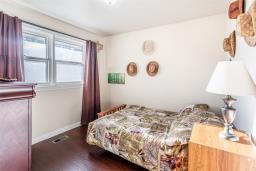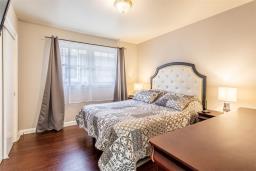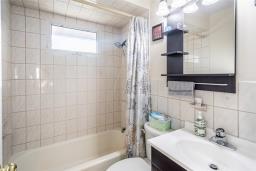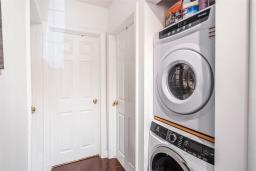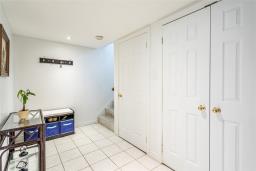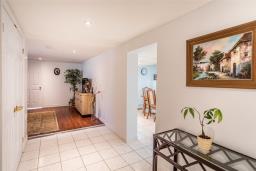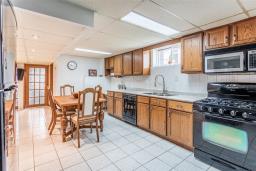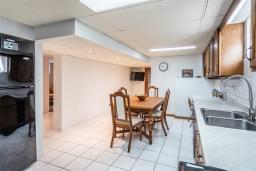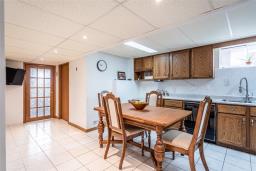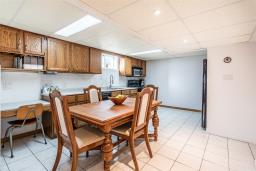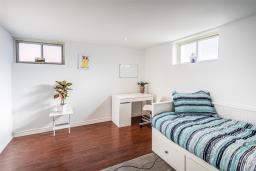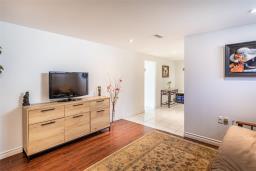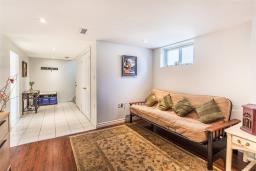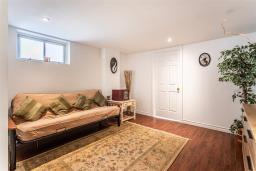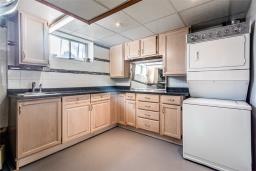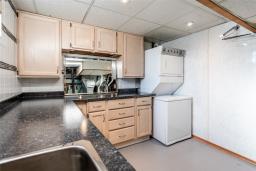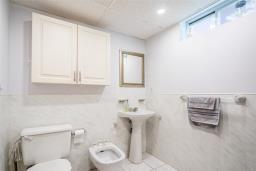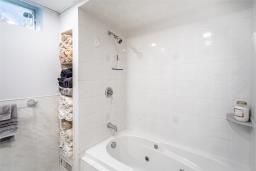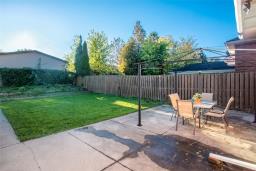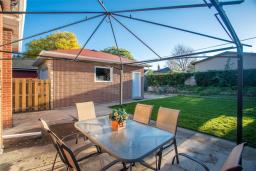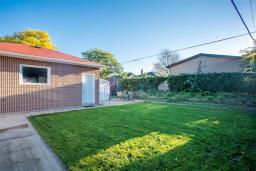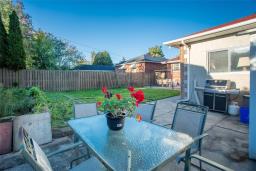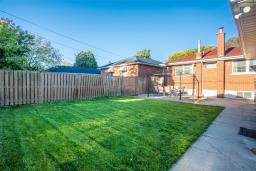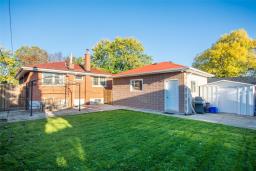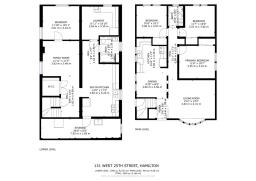905-979-1715
couturierrealty@gmail.com
131 West 25th Street Hamilton, Ontario L9C 4X4
4 Bedroom
2 Bathroom
948 sqft
Central Air Conditioning
Forced Air
$799,900
What Moves You? Lovingly maintained long time family home in desirable West Mountain location on mature tree-lined street surrounded by all the amenities. 3+1 bedroom raised bungalow with brick/stone exterior and fully finished basement in-law suite with separate entrance, full kitchen, and separate laundry on each floor. Amazing standalone 1.5 car concrete block garage with hydro and private side drive parking for up to 5 or more vehicles. (id:35542)
Property Details
| MLS® Number | H4119995 |
| Property Type | Single Family |
| Amenities Near By | Hospital, Public Transit, Recreation, Schools |
| Community Features | Community Centre |
| Equipment Type | Furnace, Water Heater, Air Conditioner |
| Features | Park Setting, Park/reserve, Level, Carpet Free, Automatic Garage Door Opener, In-law Suite |
| Parking Space Total | 6 |
| Rental Equipment Type | Furnace, Water Heater, Air Conditioner |
| Structure | Shed |
Building
| Bathroom Total | 2 |
| Bedrooms Above Ground | 3 |
| Bedrooms Below Ground | 1 |
| Bedrooms Total | 4 |
| Appliances | Dryer, Freezer, Refrigerator, Stove, Washer, Window Coverings |
| Basement Development | Finished |
| Basement Type | Full (finished) |
| Constructed Date | 1957 |
| Construction Style Attachment | Detached |
| Cooling Type | Central Air Conditioning |
| Exterior Finish | Brick, Stone |
| Foundation Type | Block |
| Heating Fuel | Natural Gas |
| Heating Type | Forced Air |
| Size Exterior | 948 Sqft |
| Size Interior | 948 Sqft |
| Type | House |
| Utility Water | Municipal Water |
Parking
| Detached Garage |
Land
| Acreage | No |
| Land Amenities | Hospital, Public Transit, Recreation, Schools |
| Sewer | Municipal Sewage System |
| Size Depth | 120 Ft |
| Size Frontage | 50 Ft |
| Size Irregular | 50 X 120 |
| Size Total Text | 50 X 120|under 1/2 Acre |
| Soil Type | Clay |
| Zoning Description | C |
Rooms
| Level | Type | Length | Width | Dimensions |
|---|---|---|---|---|
| Basement | Cold Room | 25' 6'' x 5' 10'' | ||
| Basement | Laundry Room | 12' '' x 9' 2'' | ||
| Basement | Foyer | 13' 4'' x 5' 11'' | ||
| Basement | 5pc Bathroom | 6' 3'' x 5' 8'' | ||
| Basement | Bedroom | 11' 10'' x 11' '' | ||
| Basement | Eat In Kitchen | 17' '' x 12' '' | ||
| Basement | Den | 11' 10'' x 11' 4'' | ||
| Ground Level | Foyer | 6' 6'' x 3' 6'' | ||
| Ground Level | 4pc Bathroom | 6' 6'' x 4' 10'' | ||
| Ground Level | Bedroom | 9' 10'' x 9' 7'' | ||
| Ground Level | Bedroom | 9' 10'' x 9' 9'' | ||
| Ground Level | Bedroom | 11' 6'' x 10' 4'' | ||
| Ground Level | Eat In Kitchen | 16' 5'' x 10' '' | ||
| Ground Level | Living Room | 15' '' x 12' 4'' |
https://www.realtor.ca/real-estate/23758003/131-west-25th-street-hamilton
Interested?
Contact us for more information

