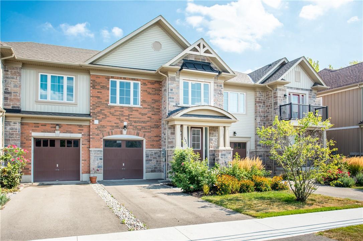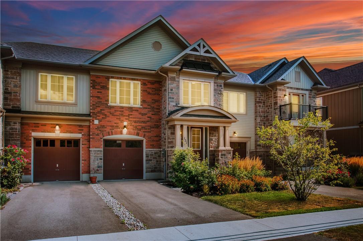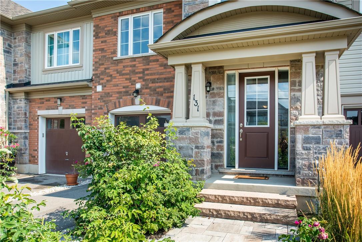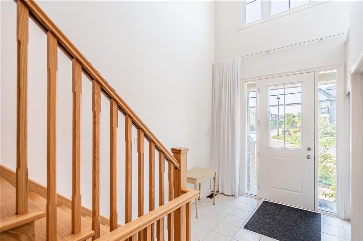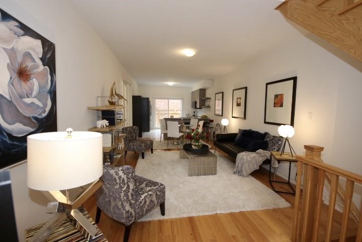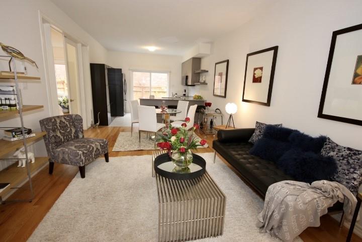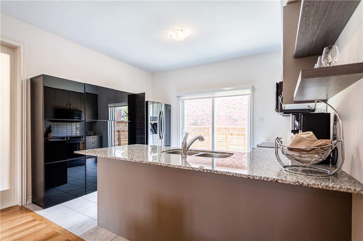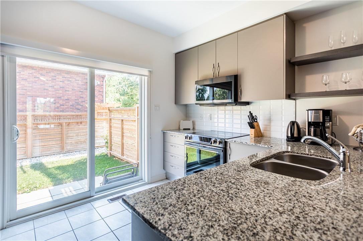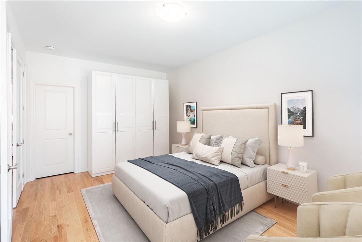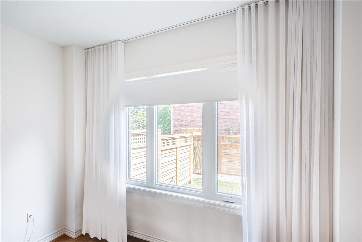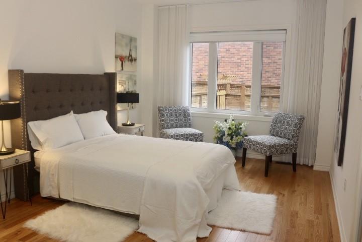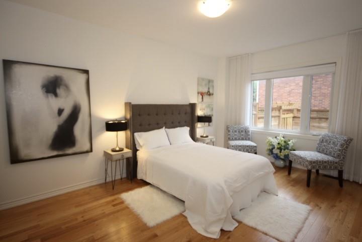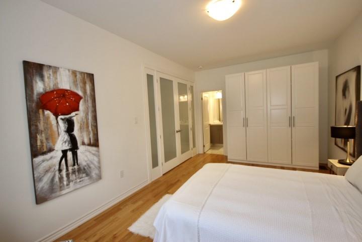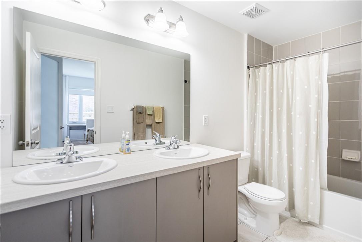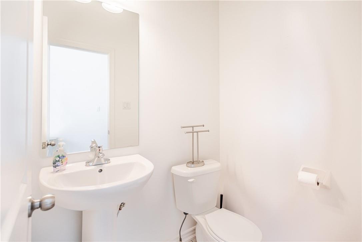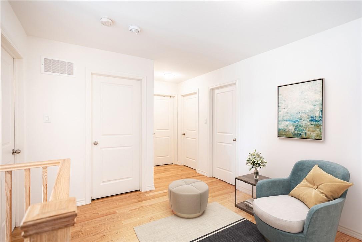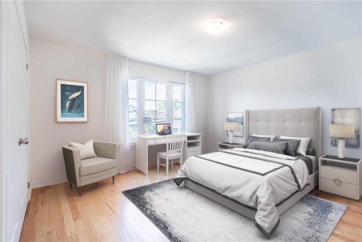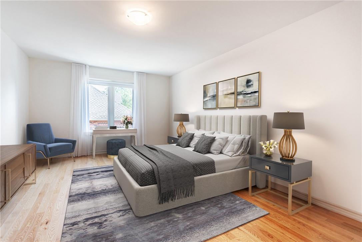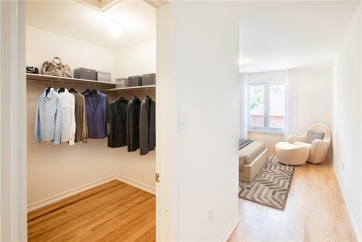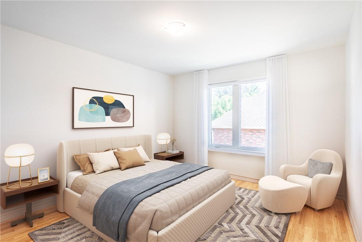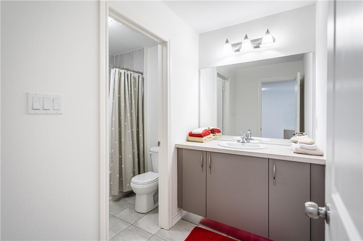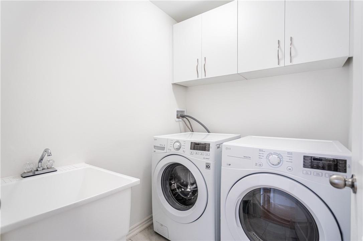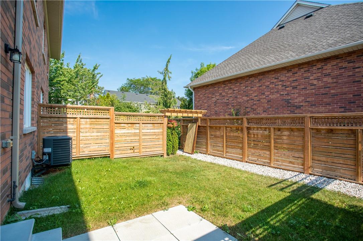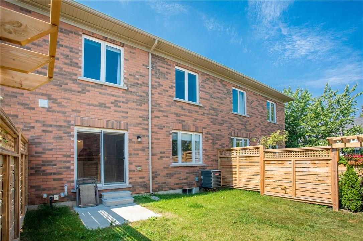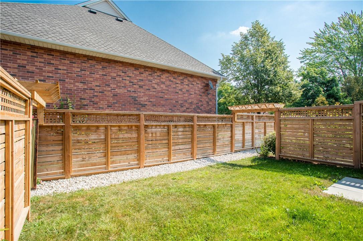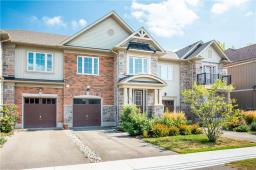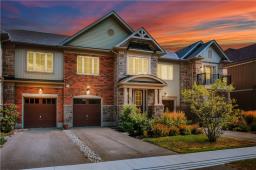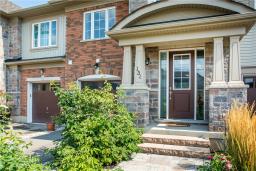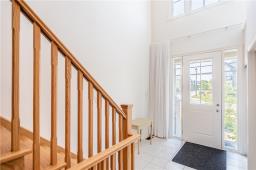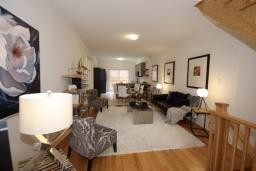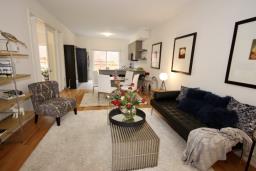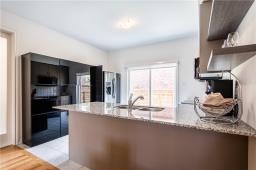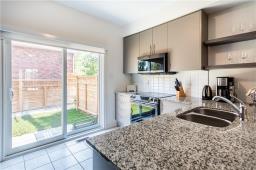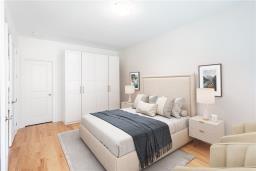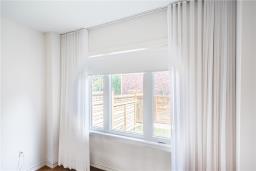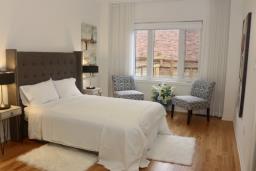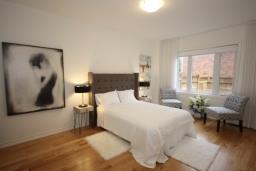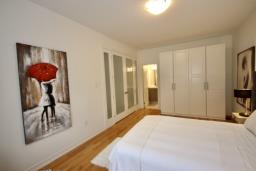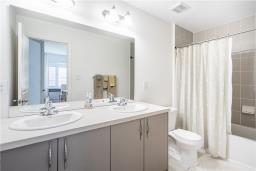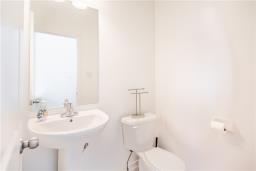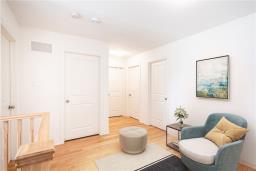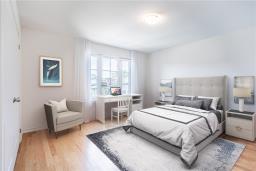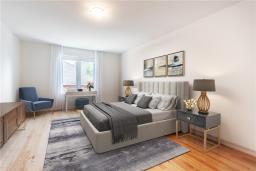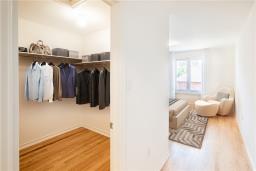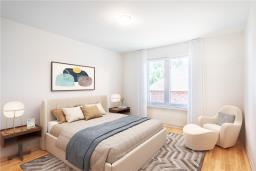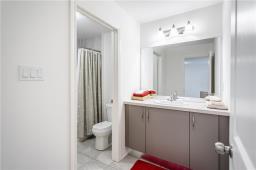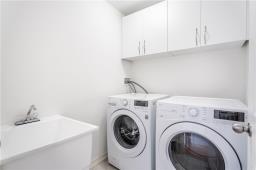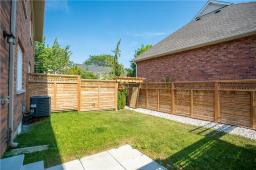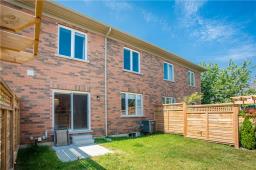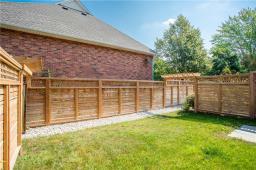4 Bedroom
3 Bathroom
1985 sqft
2 Level
Central Air Conditioning
Forced Air
$1,149,000
Freehold Luxury townhome located in desirable OLD TOWN Niagara-on-the-Lake. Live within walking distance to beautiful Queen Street lined with quaint boutiques and fine dining restaurants. Steps to world class wineries, spa and culture. Top quality, built by award-winning Averton Homes. Main floor living with large master and ensuite bathroom. Total of 4 bedrooms and 3 bathrooms. The Stratus model boasts almost 2,000 sq ft on 2 levels. Upgraded hardwood throughout entire home, stainless steel appliances and granite counters. Window coverings with blackout blinds. Custom modern pantry. 9 ft ceilings, pot lights with open plan living/dining and breakfast bar. Private rear yard to enjoy. Don't miss out on this limited opportunity! (id:35542)
Property Details
|
MLS® Number
|
H4116083 |
|
Property Type
|
Single Family |
|
Equipment Type
|
Water Heater |
|
Features
|
Paved Driveway |
|
Parking Space Total
|
3 |
|
Rental Equipment Type
|
Water Heater |
Building
|
Bathroom Total
|
3 |
|
Bedrooms Above Ground
|
4 |
|
Bedrooms Total
|
4 |
|
Appliances
|
Dishwasher, Dryer, Microwave, Refrigerator, Stove, Washer, Window Coverings |
|
Architectural Style
|
2 Level |
|
Basement Development
|
Unfinished |
|
Basement Type
|
Full (unfinished) |
|
Construction Style Attachment
|
Attached |
|
Cooling Type
|
Central Air Conditioning |
|
Exterior Finish
|
Stone, Vinyl Siding |
|
Foundation Type
|
Poured Concrete |
|
Heating Fuel
|
Natural Gas |
|
Heating Type
|
Forced Air |
|
Stories Total
|
2 |
|
Size Exterior
|
1985 Sqft |
|
Size Interior
|
1985 Sqft |
|
Type
|
Row / Townhouse |
|
Utility Water
|
Municipal Water |
Land
|
Acreage
|
No |
|
Sewer
|
Municipal Sewage System |
|
Size Depth
|
104 Ft |
|
Size Frontage
|
24 Ft |
|
Size Irregular
|
24.61 X 104.17 |
|
Size Total Text
|
24.61 X 104.17|under 1/2 Acre |
|
Soil Type
|
Clay |
|
Zoning Description
|
R1 |
Rooms
| Level |
Type |
Length |
Width |
Dimensions |
|
Second Level |
4pc Bathroom |
|
|
Measurements not available |
|
Second Level |
Bedroom |
|
|
11' 3'' x 13' 0'' |
|
Second Level |
Bedroom |
|
|
12' 2'' x 19' 11'' |
|
Second Level |
Bedroom |
|
|
15' 11'' x 13' 7'' |
|
Basement |
Storage |
|
|
24' 4'' x 50' 1'' |
|
Ground Level |
3pc Bathroom |
|
|
Measurements not available |
|
Ground Level |
5pc Bathroom |
|
|
11' 1'' x 4' 11'' |
|
Ground Level |
Primary Bedroom |
|
|
11' 2'' x 18' 2'' |
|
Ground Level |
Kitchen |
|
|
12' 2'' x 9' 11'' |
|
Ground Level |
Living Room/dining Room |
|
|
12' 2'' x 25' 11'' |
|
Ground Level |
Foyer |
|
|
7' 5'' x 13' 1'' |
https://www.realtor.ca/real-estate/23659471/131-john-street-w-niagara-on-the-lake

