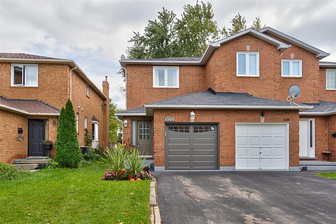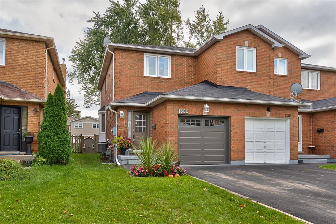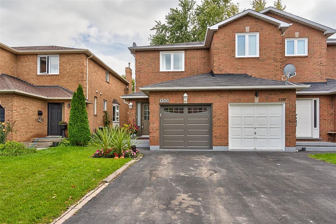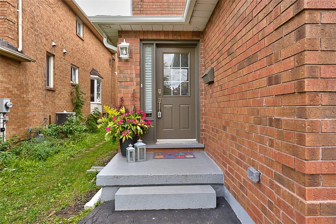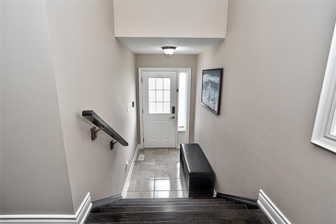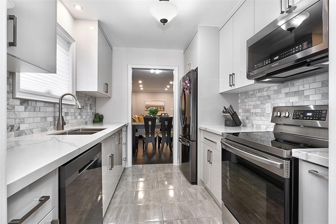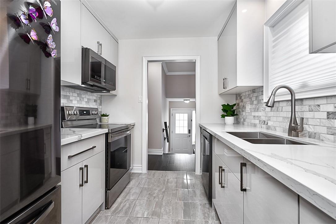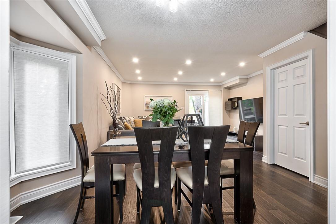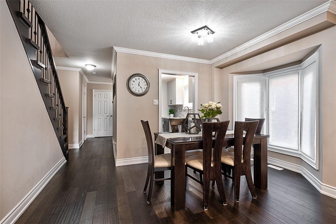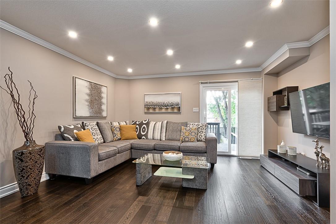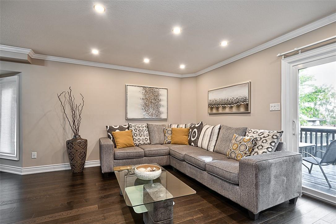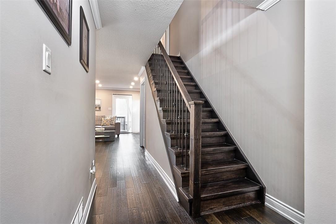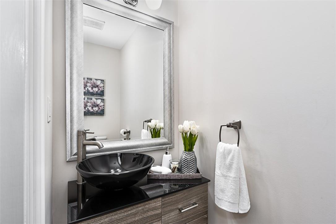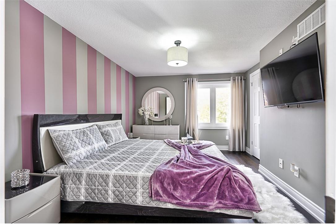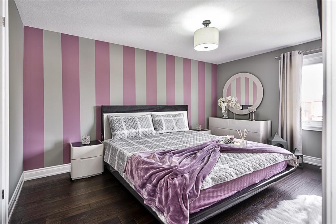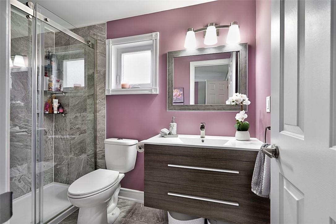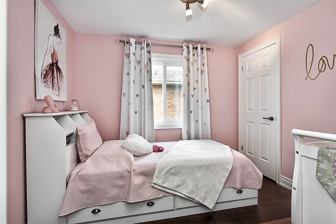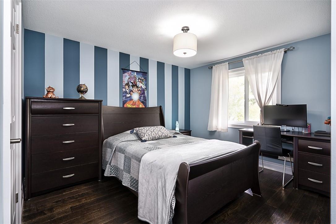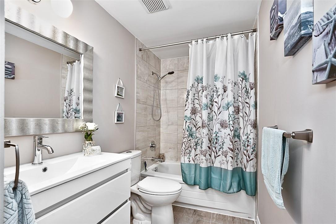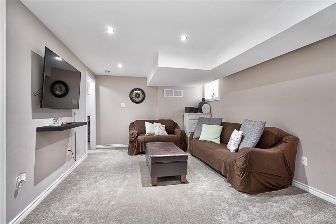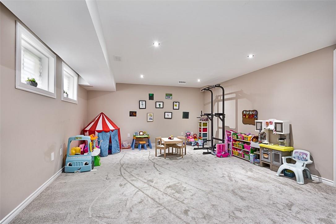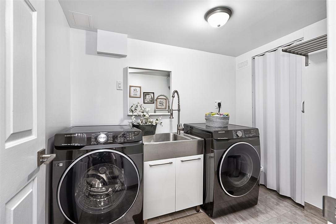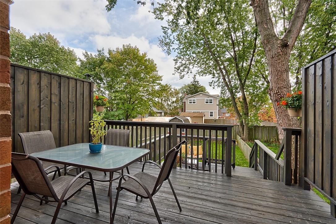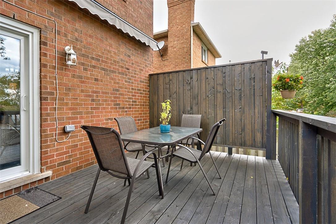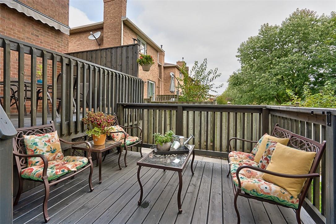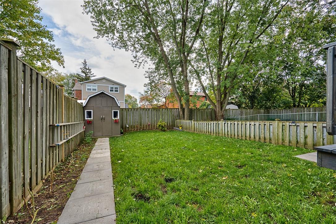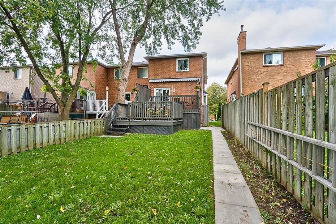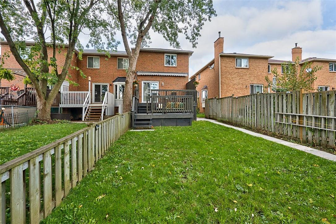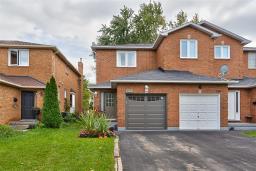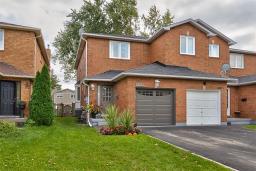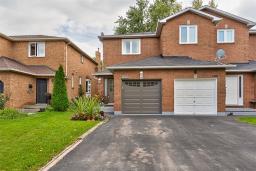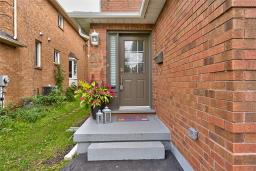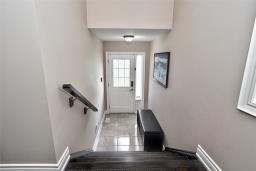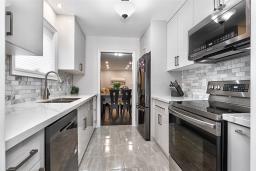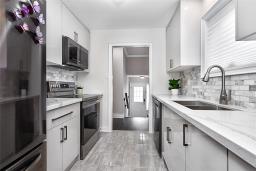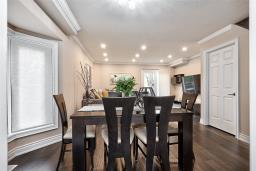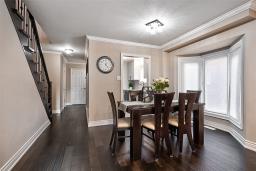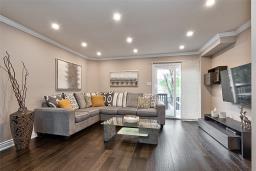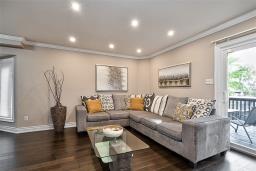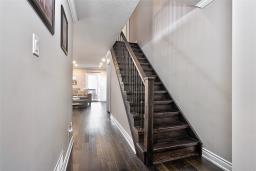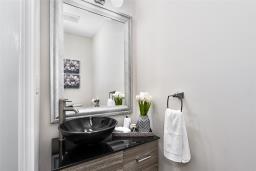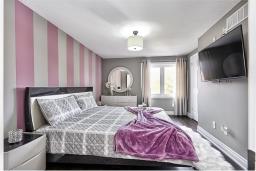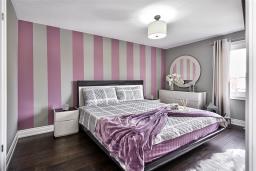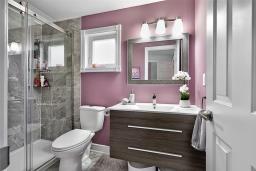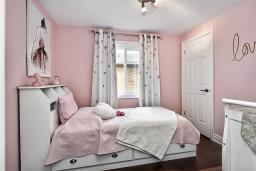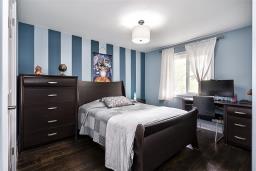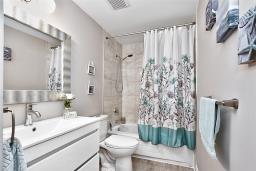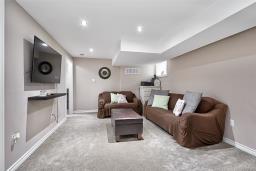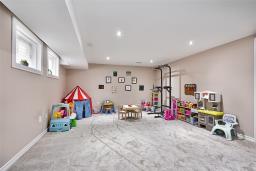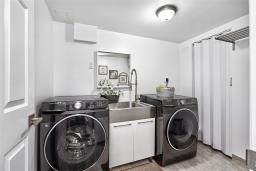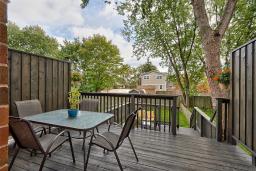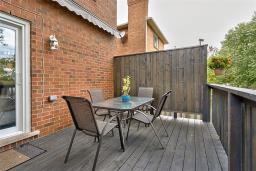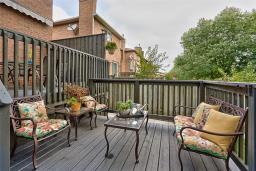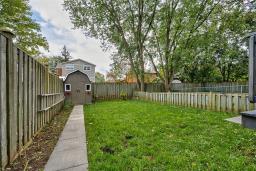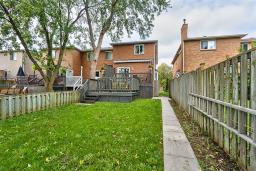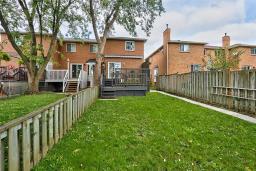3 Bedroom
3 Bathroom
1340 sqft
2 Level
Central Air Conditioning
Forced Air
$799,905
Completely Updated from Top to Bottom FREEHOLD End Unit Townhome on 150ft Deep Lot! The Updates in this 3 Bed/3 Bath All Brick Townhome Include: Kitchen, Quartz Countertops, SS Appliances, Hardwood Floors and Stairs, All Bathrooms, Trim, Professionally Painted, California Knock Down Ceilings, Pot Lights and Electrical Light Fixtures. Separate Dining Area, MainFlr Bath, 3 Large Bedrooms, Primary w/Ensuite and Walk In Closet, Main Bath w/Semi Ensuite Privilege, Fully Fenced Yard w/Multi Level Deck and Beautiful Retractable Sun Awning, Large Driveway w/Parking for 2 Cars, New Garage Door. Close to Shopping, Transit and Downtown Burlington. (id:35542)
Property Details
|
MLS® Number
|
H4120156 |
|
Property Type
|
Single Family |
|
Amenities Near By
|
Hospital, Public Transit, Recreation |
|
Community Features
|
Community Centre |
|
Equipment Type
|
Water Heater |
|
Features
|
Park Setting, Park/reserve, Beach, Paved Driveway, Level, Automatic Garage Door Opener |
|
Parking Space Total
|
3 |
|
Rental Equipment Type
|
Water Heater |
Building
|
Bathroom Total
|
3 |
|
Bedrooms Above Ground
|
3 |
|
Bedrooms Total
|
3 |
|
Appliances
|
Dishwasher, Dryer, Microwave, Refrigerator, Stove, Washer, Range, Window Coverings, Garage Door Opener |
|
Architectural Style
|
2 Level |
|
Basement Development
|
Finished |
|
Basement Type
|
Full (finished) |
|
Construction Style Attachment
|
Attached |
|
Cooling Type
|
Central Air Conditioning |
|
Exterior Finish
|
Brick |
|
Foundation Type
|
Poured Concrete |
|
Half Bath Total
|
1 |
|
Heating Fuel
|
Natural Gas |
|
Heating Type
|
Forced Air |
|
Stories Total
|
2 |
|
Size Exterior
|
1340 Sqft |
|
Size Interior
|
1340 Sqft |
|
Type
|
Row / Townhouse |
|
Utility Water
|
Municipal Water |
Parking
Land
|
Acreage
|
No |
|
Land Amenities
|
Hospital, Public Transit, Recreation |
|
Sewer
|
Municipal Sewage System |
|
Size Depth
|
150 Ft |
|
Size Frontage
|
22 Ft |
|
Size Irregular
|
22.51 X 150.03 |
|
Size Total Text
|
22.51 X 150.03|under 1/2 Acre |
|
Soil Type
|
Clay |
Rooms
| Level |
Type |
Length |
Width |
Dimensions |
|
Second Level |
4pc Bathroom |
|
|
Measurements not available |
|
Second Level |
Bedroom |
|
|
11' 9'' x 10' '' |
|
Second Level |
Bedroom |
|
|
9' 8'' x 9' 8'' |
|
Second Level |
3pc Ensuite Bath |
|
|
Measurements not available |
|
Second Level |
Primary Bedroom |
|
|
13' 2'' x 11' 2'' |
|
Sub-basement |
Storage |
|
|
Measurements not available |
|
Sub-basement |
Laundry Room |
|
|
Measurements not available |
|
Sub-basement |
Family Room |
|
|
26' '' x 14' '' |
|
Ground Level |
Family Room |
|
|
15' 6'' x 11' 6'' |
|
Ground Level |
2pc Bathroom |
|
|
Measurements not available |
|
Ground Level |
Dining Room |
|
|
9' 2'' x 8' 4'' |
|
Ground Level |
Kitchen |
|
|
9' 6'' x 8' 4'' |
|
Ground Level |
Foyer |
|
|
Measurements not available |
https://www.realtor.ca/real-estate/23765183/1300-treeland-street-burlington

