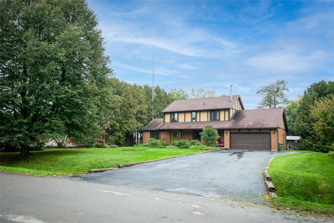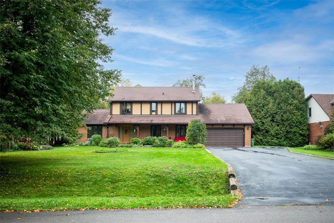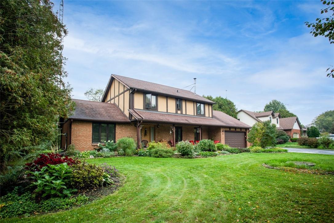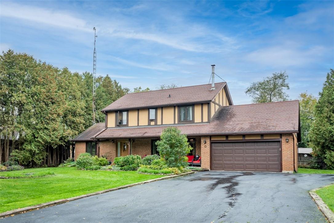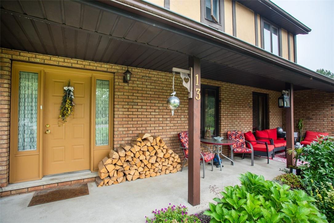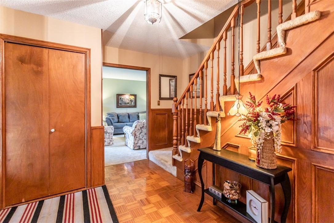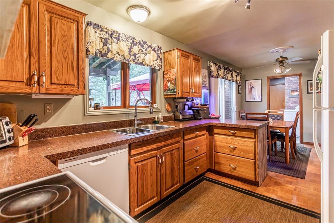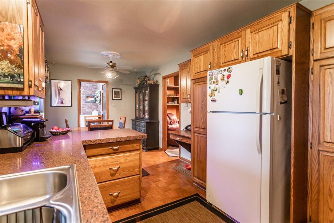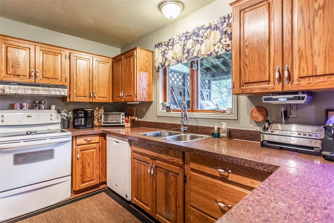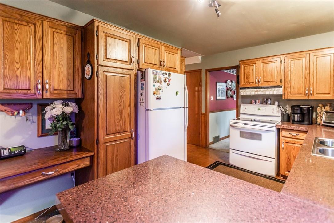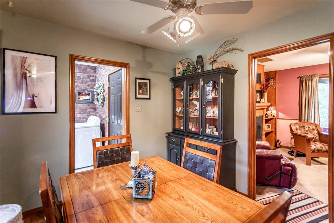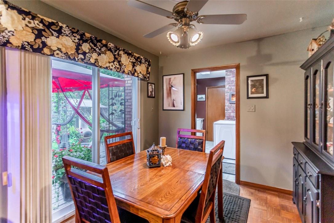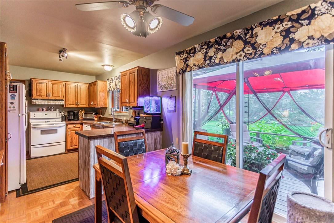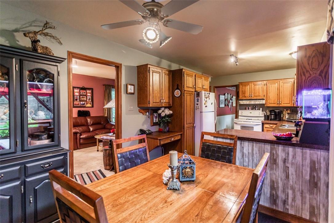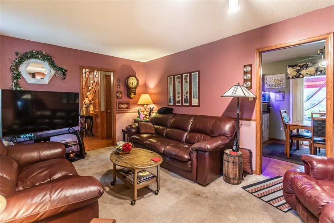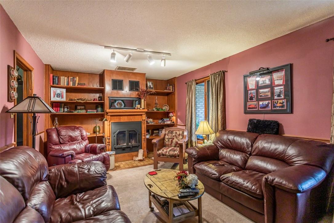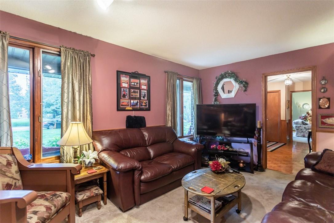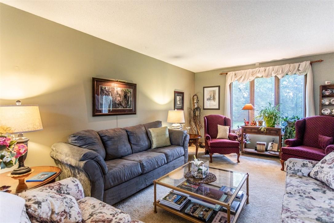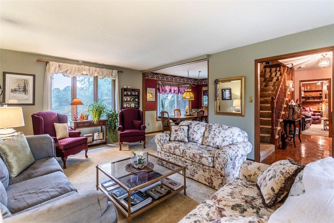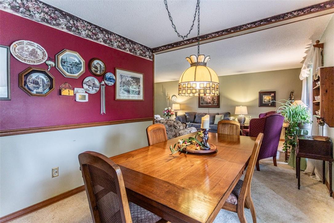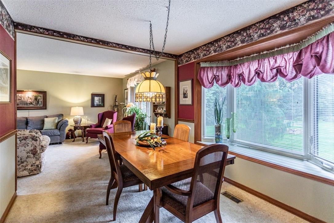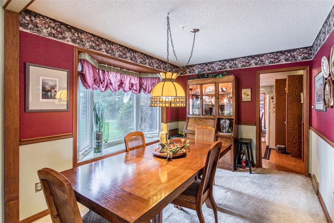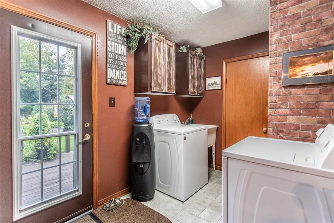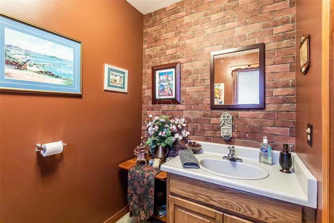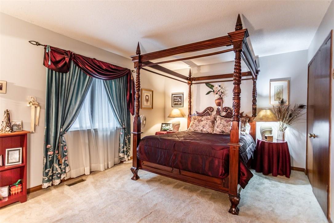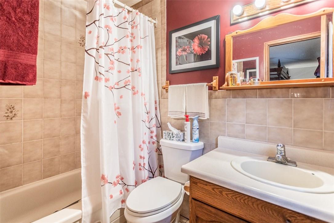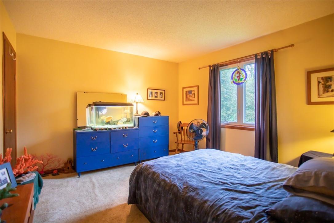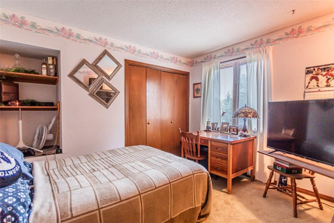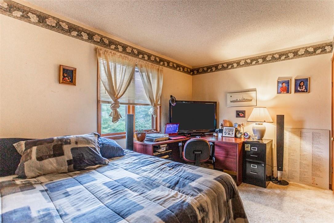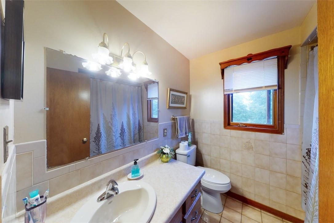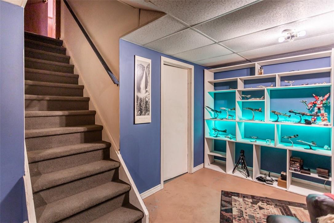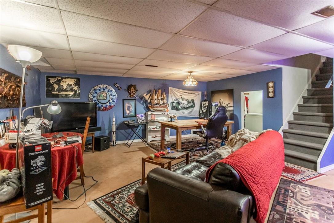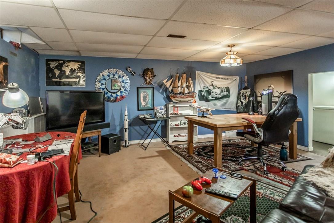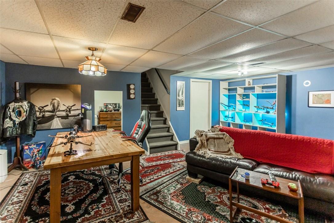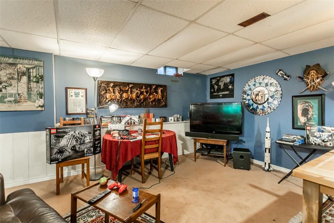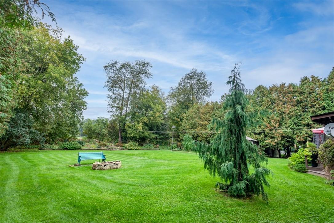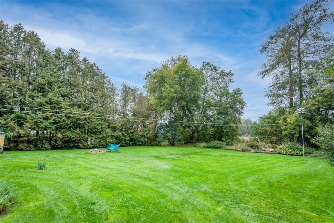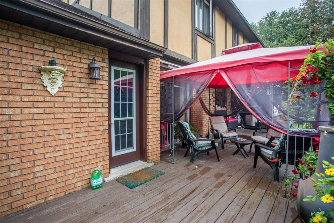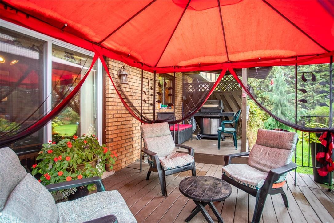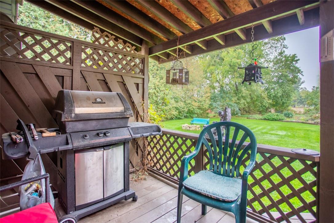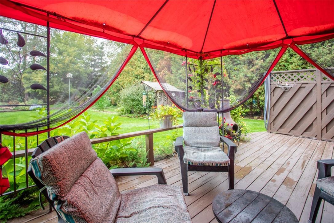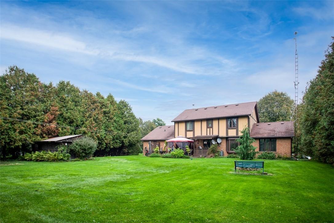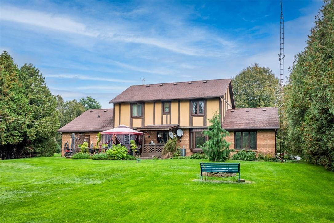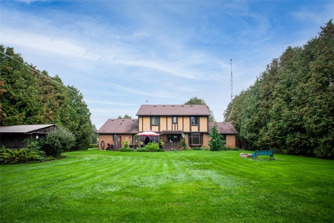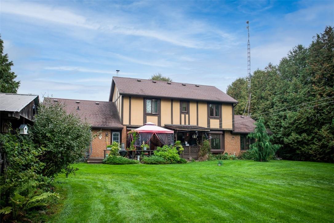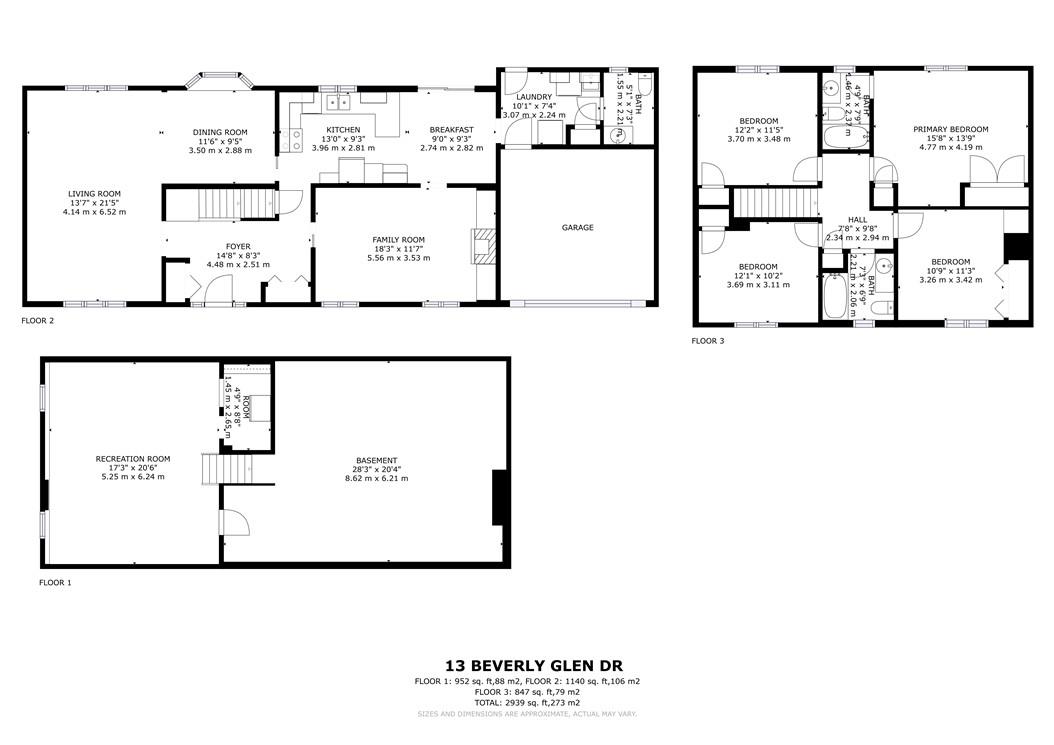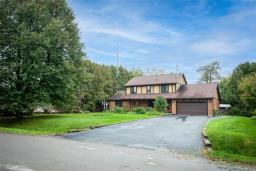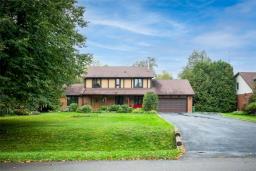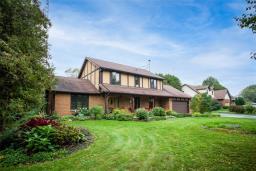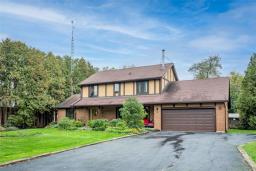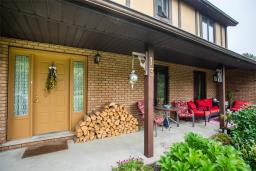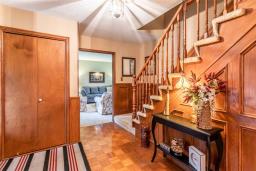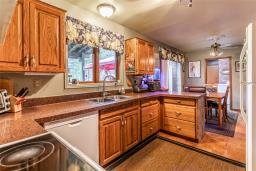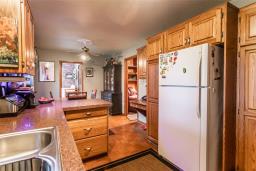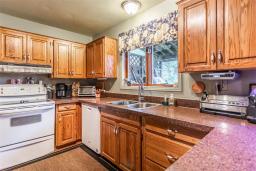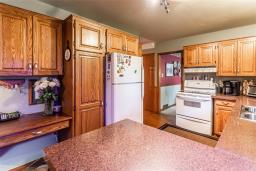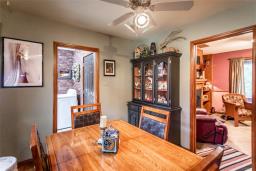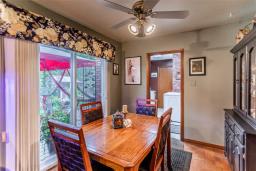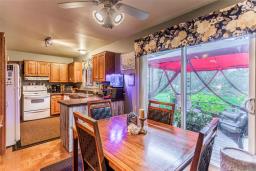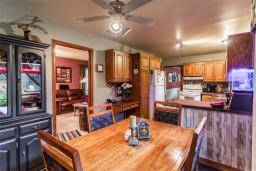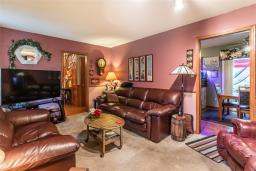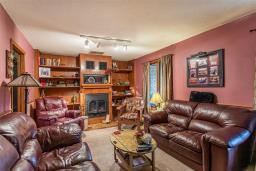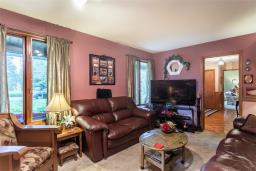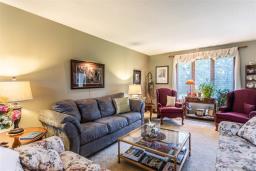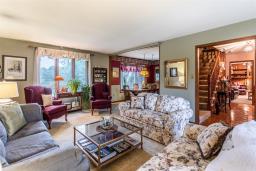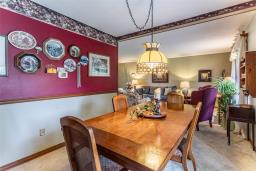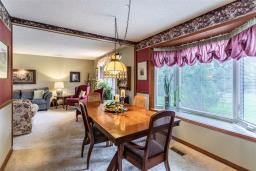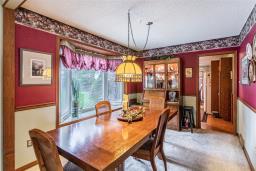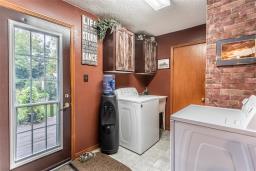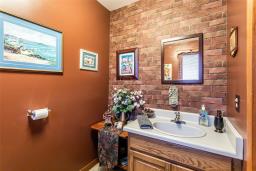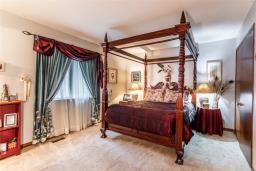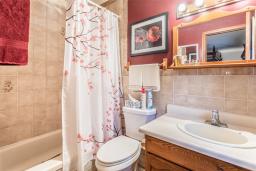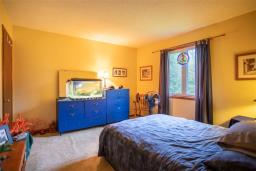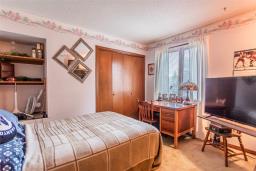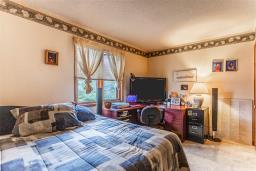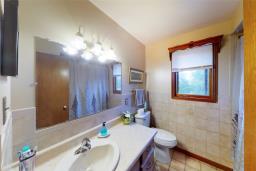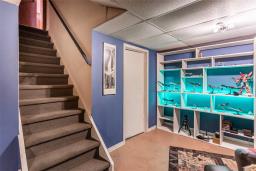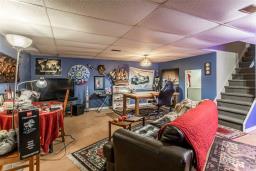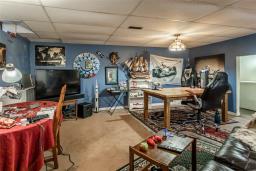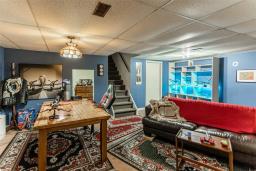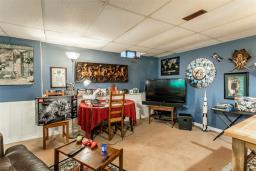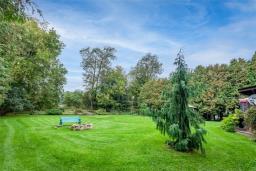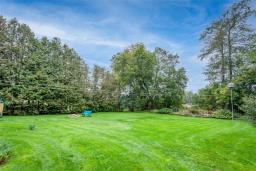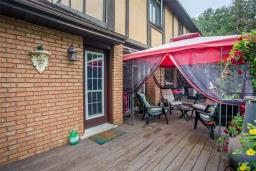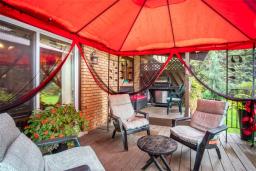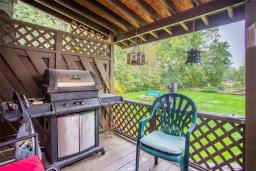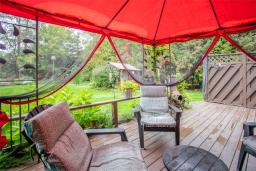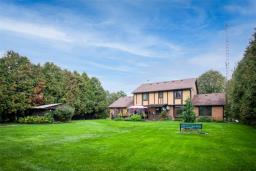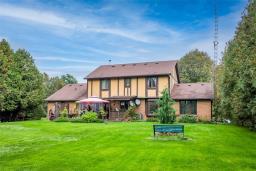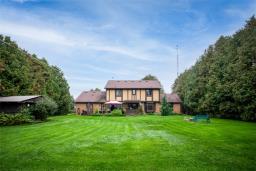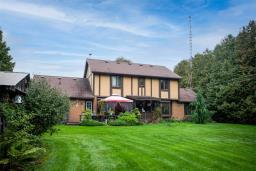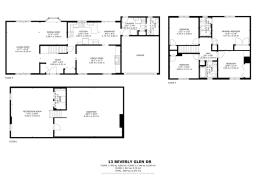4 Bedroom
3 Bathroom
1987 sqft
2 Level
Central Air Conditioning
Forced Air
$999,900
Welcome to this well cared for 4 bedroom home located in a quiet family friendly neighbourhood. Situated on a large 100 x 200 foot lot with a double wide asphalt driveway, this home offers ample parking. The main floor offers a large eat-in kitchen, family room, living room, dining room, 2 piece bath and laundry room. Walk upstairs to a big primary bedroom with a 4 piece ensuite and good-sized closet, three additional bedrooms and another 4 piece bath. The partially finished basement has a spacious recreation room. Access the fully fenced deep backyard from either inside the home or from the side of the house and walkout to beautifully manicured gardens, a large patio for entertaining, and mature trees to add to the tranquility of this backyard oasis. Minutes from highways, amenities, parks and golfing. This home is awaiting your finishing touches. (id:35542)
Property Details
|
MLS® Number
|
H4118822 |
|
Property Type
|
Single Family |
|
Community Features
|
Quiet Area |
|
Equipment Type
|
None |
|
Features
|
Treed, Wooded Area, Double Width Or More Driveway, Paved Driveway, Country Residential |
|
Parking Space Total
|
12 |
|
Rental Equipment Type
|
None |
Building
|
Bathroom Total
|
3 |
|
Bedrooms Above Ground
|
4 |
|
Bedrooms Total
|
4 |
|
Appliances
|
Dishwasher, Dryer, Refrigerator, Stove, Washer |
|
Architectural Style
|
2 Level |
|
Basement Development
|
Partially Finished |
|
Basement Type
|
Full (partially Finished) |
|
Construction Style Attachment
|
Detached |
|
Cooling Type
|
Central Air Conditioning |
|
Exterior Finish
|
Brick |
|
Foundation Type
|
Poured Concrete |
|
Half Bath Total
|
1 |
|
Heating Fuel
|
Natural Gas |
|
Heating Type
|
Forced Air |
|
Stories Total
|
2 |
|
Size Exterior
|
1987 Sqft |
|
Size Interior
|
1987 Sqft |
|
Type
|
House |
|
Utility Water
|
Bored Well, Dug Well, Well |
Parking
Land
|
Acreage
|
No |
|
Sewer
|
Septic System |
|
Size Depth
|
204 Ft |
|
Size Frontage
|
100 Ft |
|
Size Irregular
|
100 X 204.13 |
|
Size Total Text
|
100 X 204.13|under 1/2 Acre |
|
Zoning Description
|
Res |
Rooms
| Level |
Type |
Length |
Width |
Dimensions |
|
Second Level |
Bedroom |
|
|
12' 1'' x 10' 2'' |
|
Second Level |
4pc Bathroom |
|
|
Measurements not available |
|
Second Level |
Bedroom |
|
|
10' 9'' x 11' 3'' |
|
Second Level |
4pc Ensuite Bath |
|
|
Measurements not available |
|
Second Level |
Primary Bedroom |
|
|
15' 8'' x 13' 9'' |
|
Basement |
Recreation Room |
|
|
17' 3'' x 20' 6'' |
|
Ground Level |
Bedroom |
|
|
12' 2'' x 11' 5'' |
|
Ground Level |
2pc Bathroom |
|
|
Measurements not available |
|
Ground Level |
Laundry Room |
|
|
10' 1'' x 7' 4'' |
|
Ground Level |
Breakfast |
|
|
9' '' x 9' 3'' |
|
Ground Level |
Kitchen |
|
|
13' '' x 9' 3'' |
|
Ground Level |
Dining Room |
|
|
11' 6'' x 9' 5'' |
|
Ground Level |
Living Room |
|
|
13' 7'' x 21' 5'' |
|
Ground Level |
Family Room |
|
|
18' 3'' x 11' 7'' |
|
Ground Level |
Foyer |
|
|
14' 8'' x 8' 3'' |
https://www.realtor.ca/real-estate/23755790/13-beverlyglen-drive-flamborough

