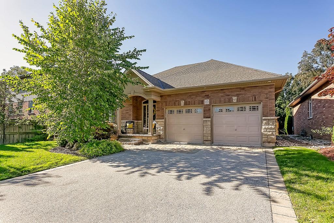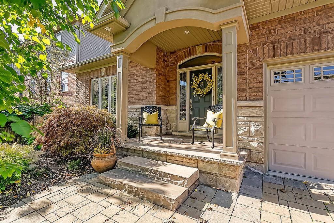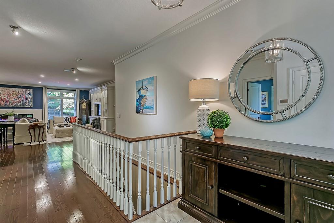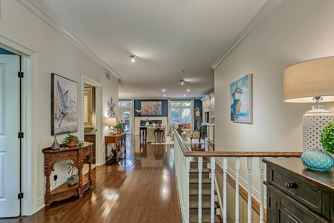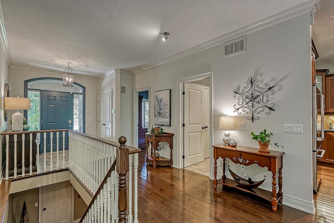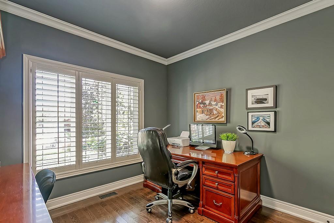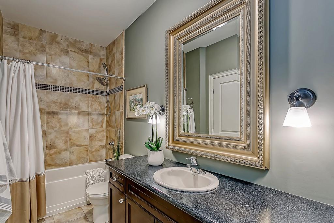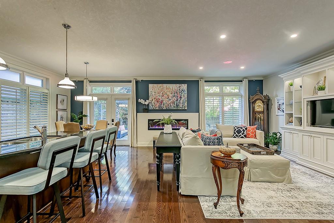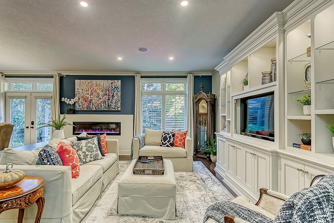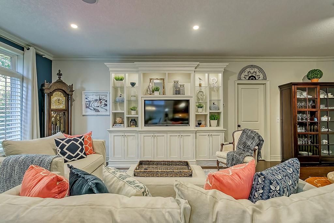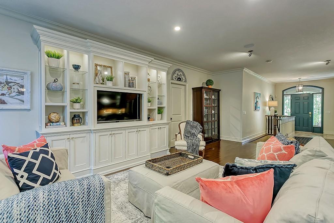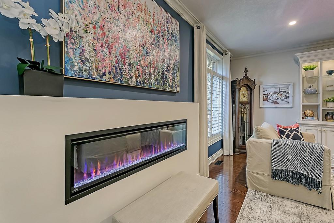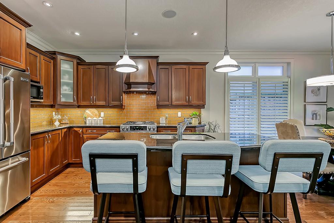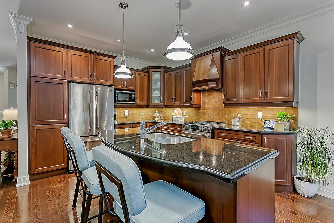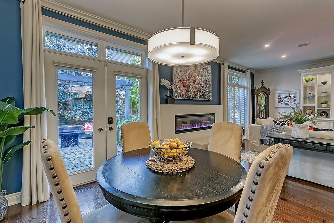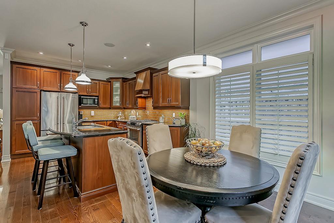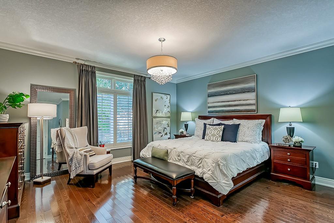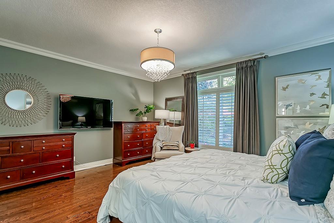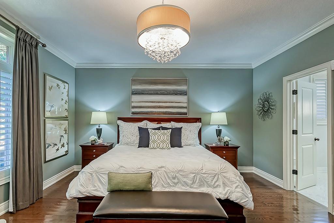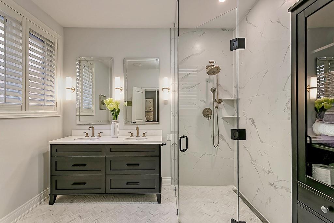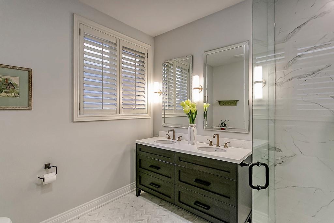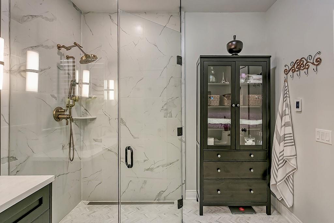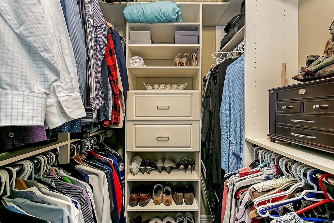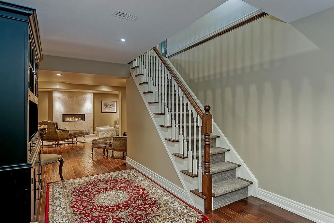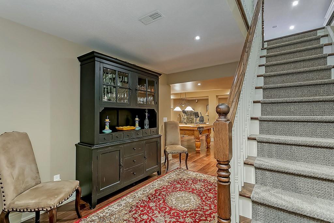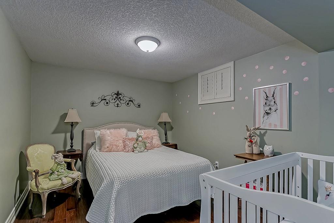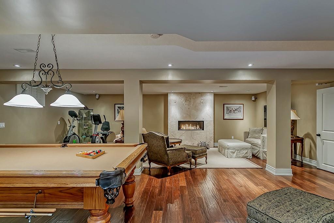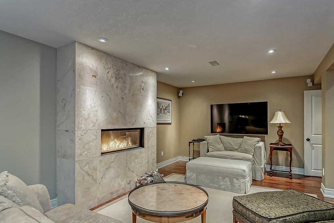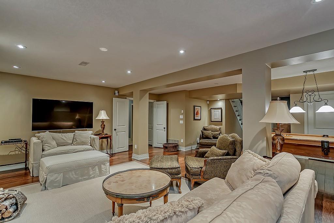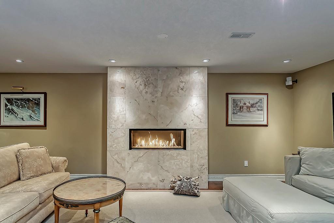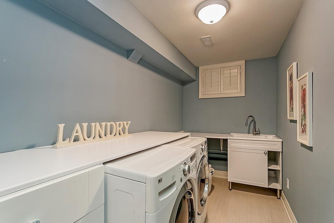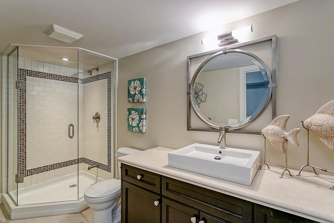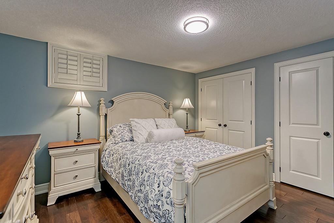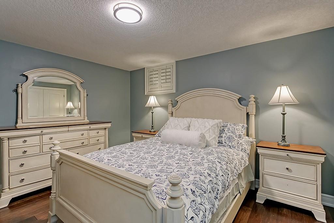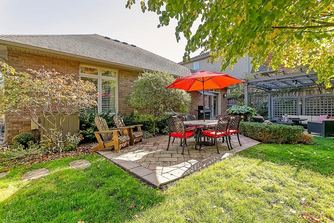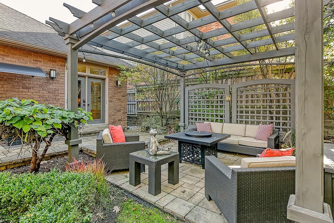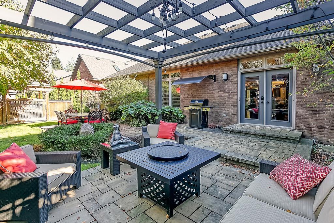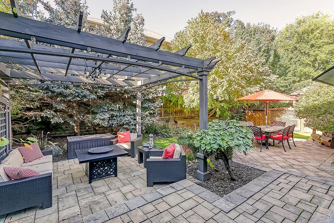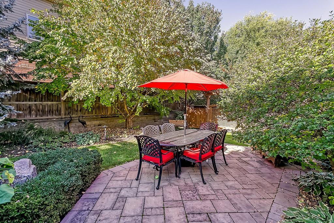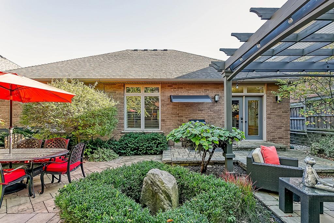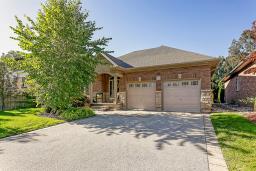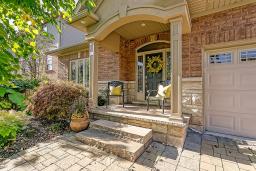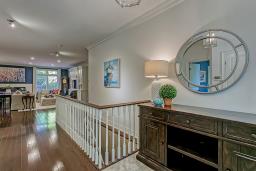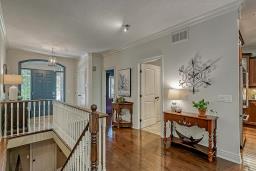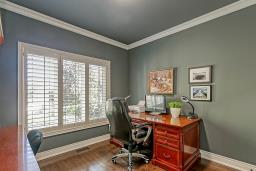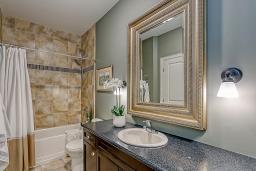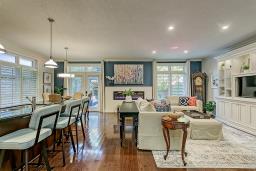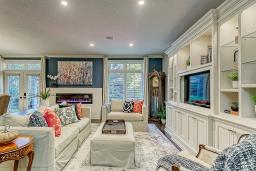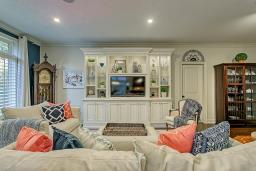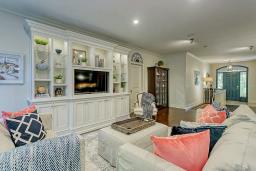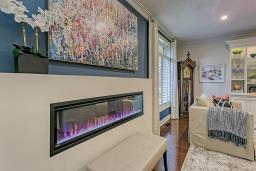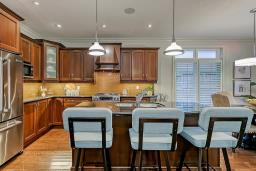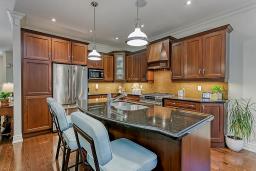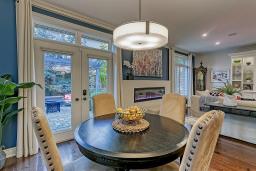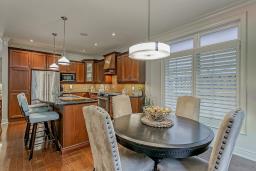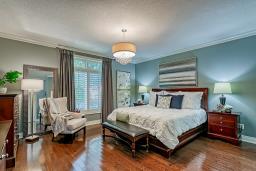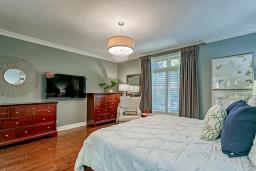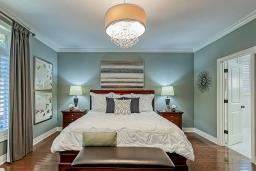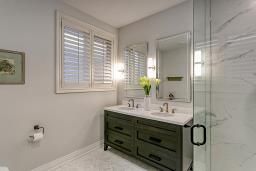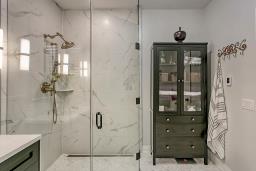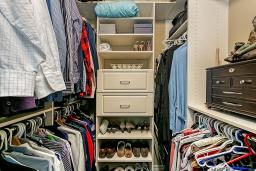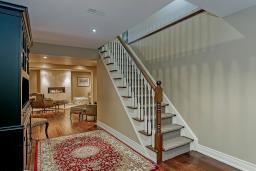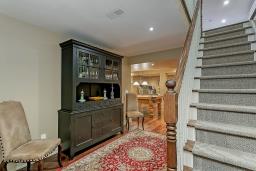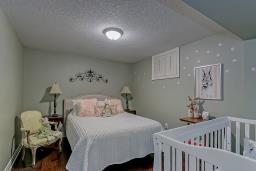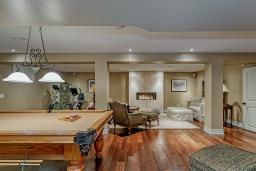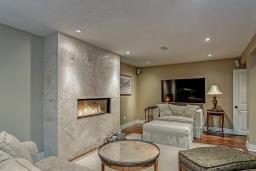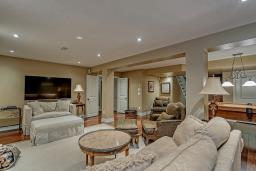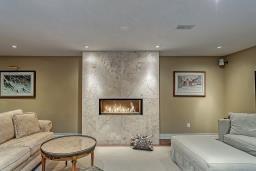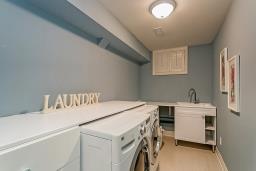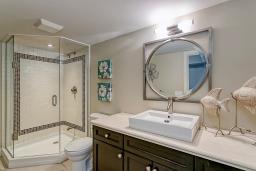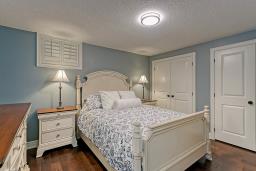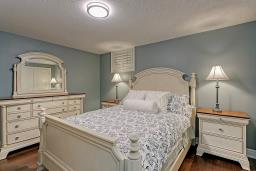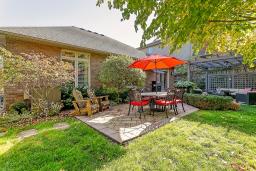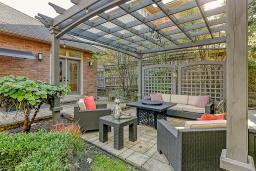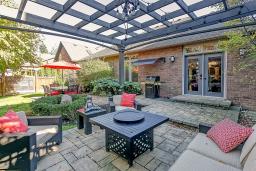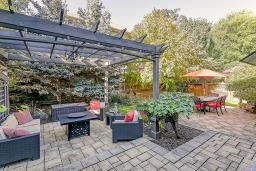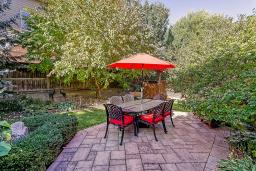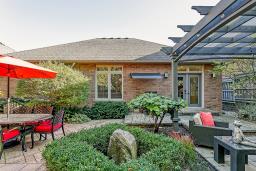13 976 Shadeland Avenue Burlington, Ontario L7T 2M5
$1,599,900Maintenance,
$135 Monthly
Maintenance,
$135 MonthlyWelcome to this stunning 4-bedroom 3-bathroom bungalow nestled in an exclusive enclave on a quiet court location in beautiful south Aldershot. This is spacious bungalow features 4 bedrooms and 3 full washrooms (the main floor has 2 bedrooms and 2 full bathrooms! Main bath with rough-ins for main floor laundry). Gourmet kitchen with rich cherrywood cabinetry and stainless-steel appliances. Open concept to the great room with a custom fireplace and built-ins. The primary bedroom features a large walk-in closet and spa-like ensuite bathroom with heated floors and marble tile. Gleaming hardwood floors throughout the main level. Professionally finished lower level with 2 additional bedrooms, rec room, full bathroom, and laundry. Spectacular courtyard backyard with professional landscaping and stone patio, pergola, gas fire table, lighting, and sprinkler system. Perfect home for entertaining! Convenient double garage and driveway. Fantastic location close to LaSalle Park, Burlington Golf & CC, downtown Burlington, and the lake. (id:35542)
Property Details
| MLS® Number | H4120006 |
| Property Type | Single Family |
| Amenities Near By | Public Transit |
| Community Features | Quiet Area |
| Equipment Type | Water Heater |
| Features | Double Width Or More Driveway, Paved Driveway, Year Round Living, Automatic Garage Door Opener |
| Parking Space Total | 4 |
| Rental Equipment Type | Water Heater |
Building
| Bathroom Total | 3 |
| Bedrooms Above Ground | 2 |
| Bedrooms Below Ground | 2 |
| Bedrooms Total | 4 |
| Appliances | Alarm System, Central Vacuum, Dishwasher, Dryer, Microwave, Refrigerator, Satellite Dish, Stove, Washer, Garage Door Opener, Garage Door Opener Remote(s) |
| Architectural Style | Bungalow |
| Basement Development | Finished |
| Basement Type | Full (finished) |
| Constructed Date | 2009 |
| Construction Style Attachment | Detached |
| Cooling Type | Central Air Conditioning |
| Exterior Finish | Brick |
| Fireplace Fuel | Gas |
| Fireplace Present | Yes |
| Fireplace Type | Other - See Remarks |
| Foundation Type | Poured Concrete |
| Heating Fuel | Natural Gas |
| Heating Type | Forced Air |
| Stories Total | 1 |
| Size Exterior | 1552 Sqft |
| Size Interior | 1552 Sqft |
| Type | House |
| Utility Water | Municipal Water |
Parking
| Attached Garage |
Land
| Acreage | No |
| Land Amenities | Public Transit |
| Sewer | Municipal Sewage System |
| Size Frontage | 44 Ft |
| Size Irregular | 44.32 X 0 |
| Size Total Text | 44.32 X 0|under 1/2 Acre |
Rooms
| Level | Type | Length | Width | Dimensions |
|---|---|---|---|---|
| Basement | Utility Room | 8' 7'' x 5' '' | ||
| Basement | Recreation Room | 25' 6'' x 23' 8'' | ||
| Basement | Laundry Room | 11' 6'' x 5' 10'' | ||
| Basement | Bedroom | 10' 1'' x 12' 10'' | ||
| Basement | Bedroom | 12' 10'' x 11' 8'' | ||
| Basement | 3pc Bathroom | 11' 4'' x 5' '' | ||
| Ground Level | Primary Bedroom | 16' 1'' x 18' 9'' | ||
| Ground Level | Living Room | 14' 3'' x 24' 8'' | ||
| Ground Level | Kitchen | 11' 2'' x 11' 11'' | ||
| Ground Level | Dining Room | 11' 2'' x 11' 2'' | ||
| Ground Level | Bedroom | 11' 11'' x 11' 1'' | ||
| Ground Level | 4pc Bathroom | 9' 8'' x 8' 11'' | ||
| Ground Level | 4pc Bathroom | 10' 10'' x 5' 3'' |
https://www.realtor.ca/real-estate/23761921/13-976-shadeland-avenue-burlington
Interested?
Contact us for more information

