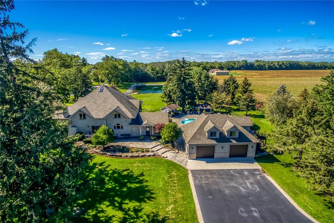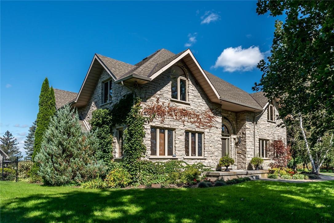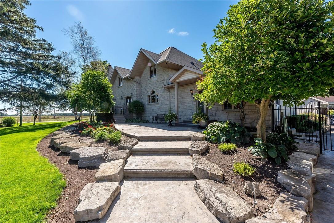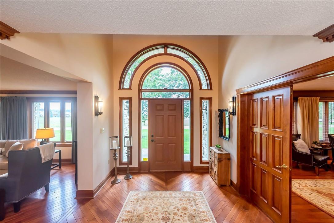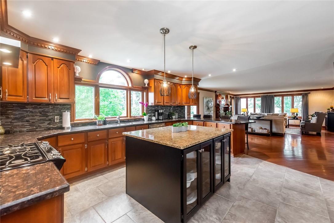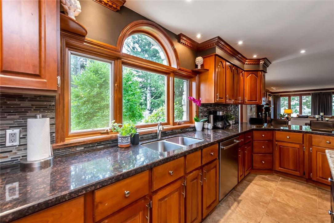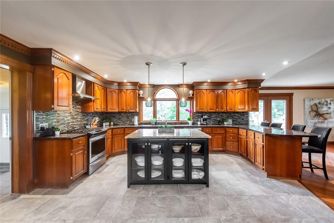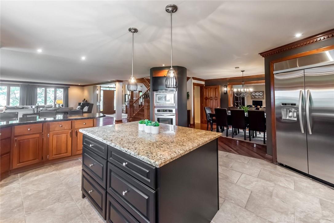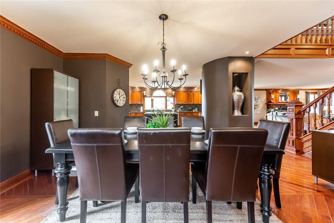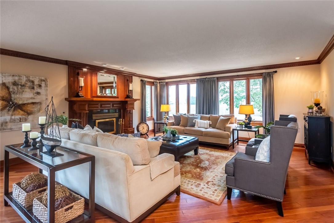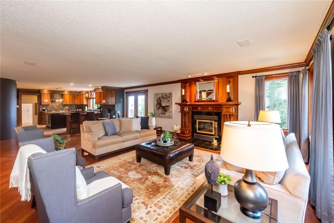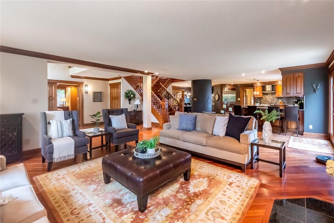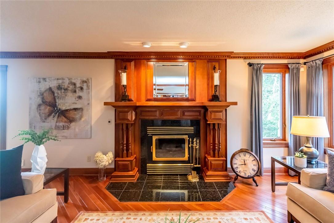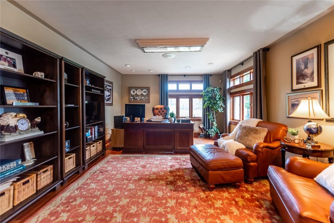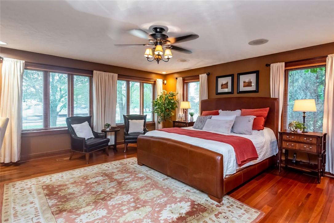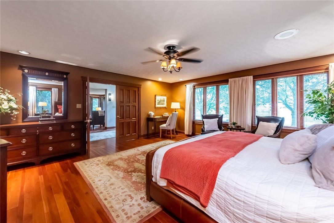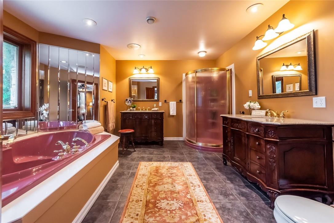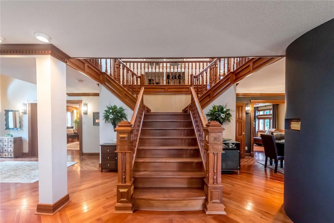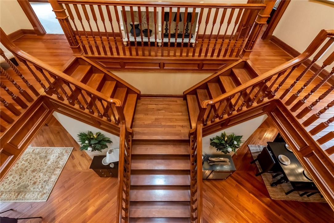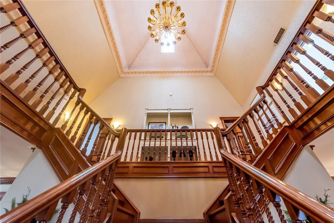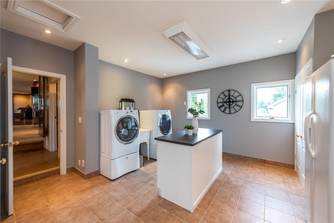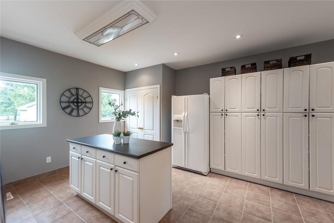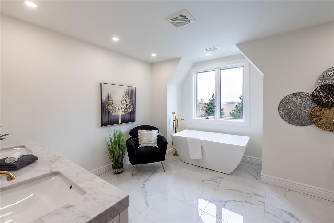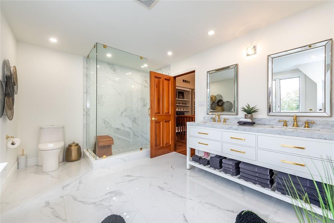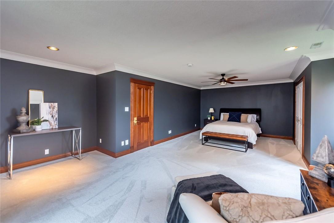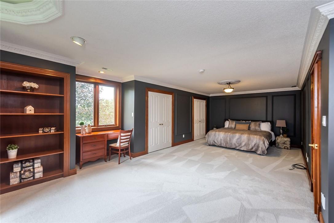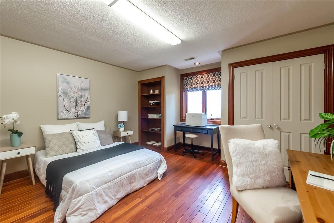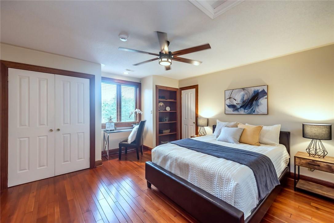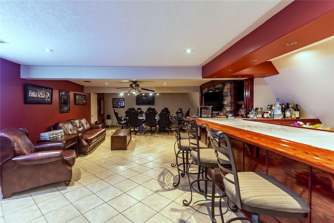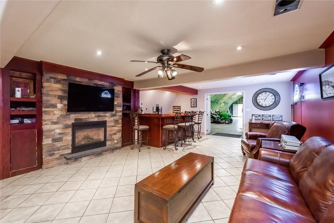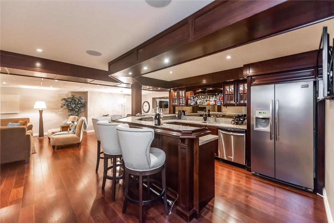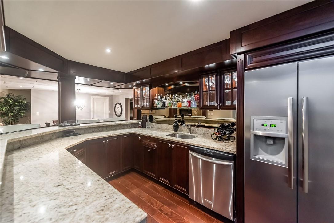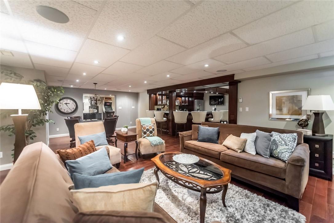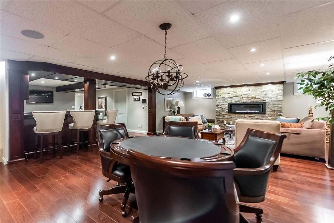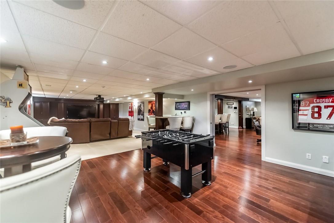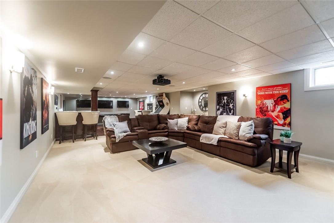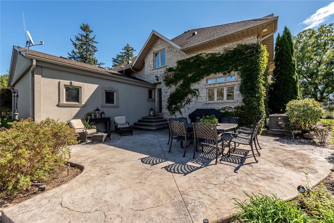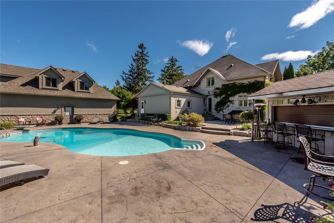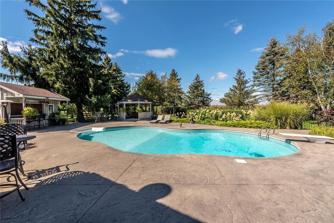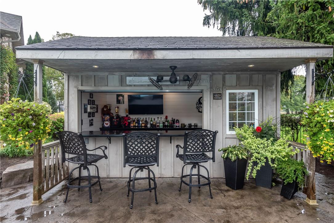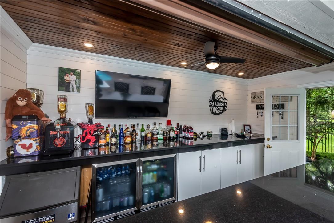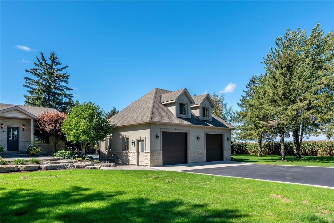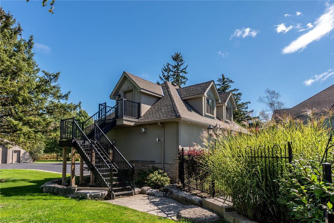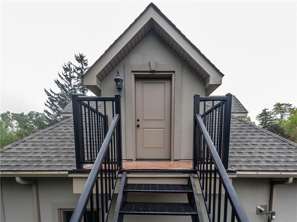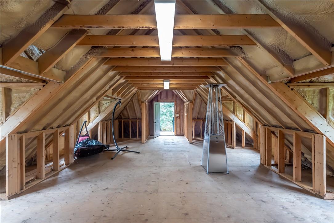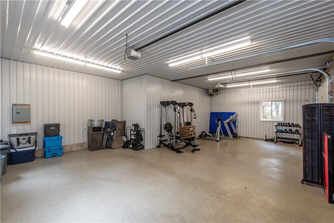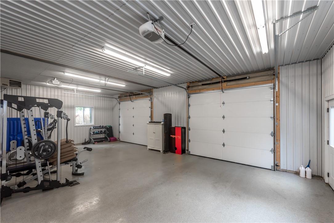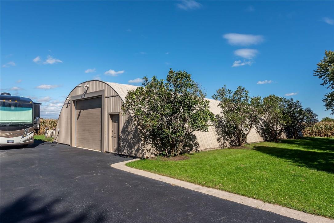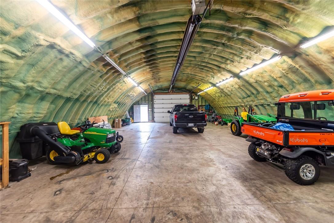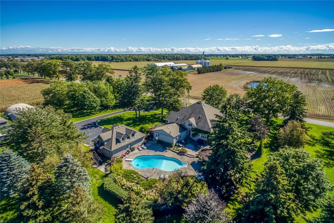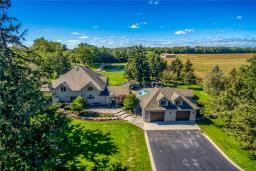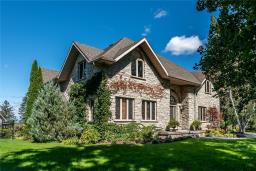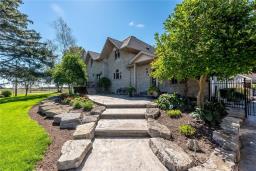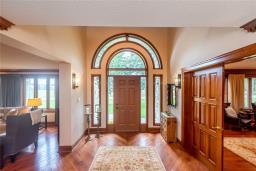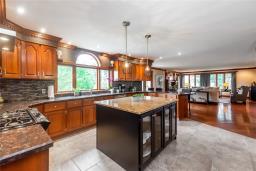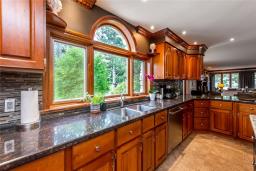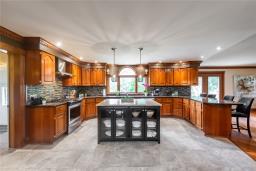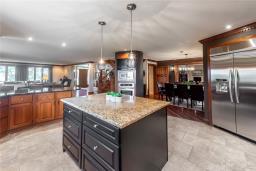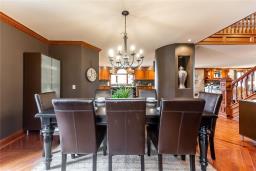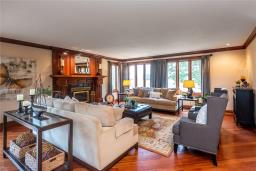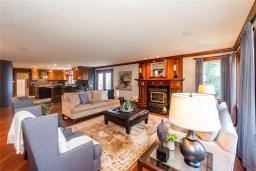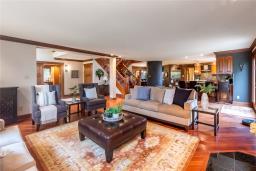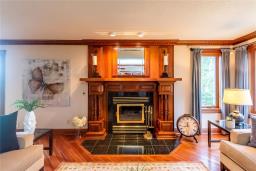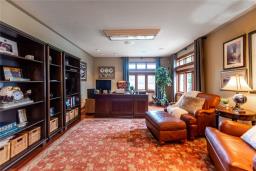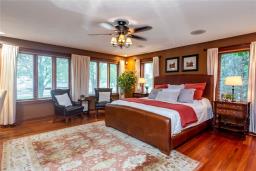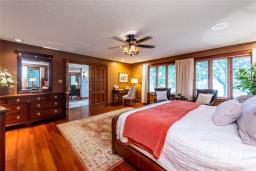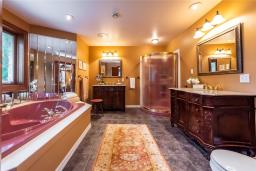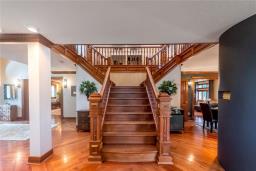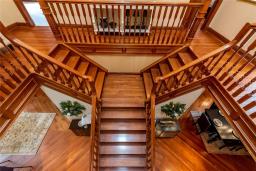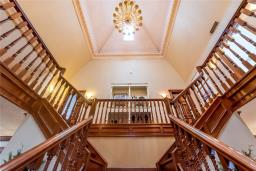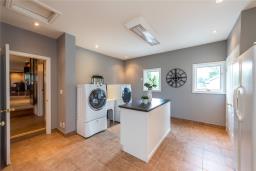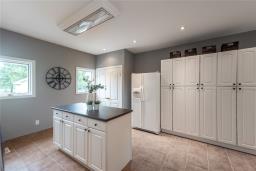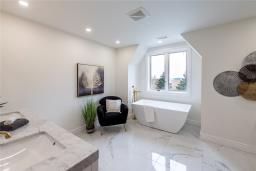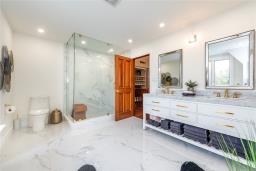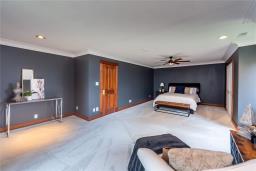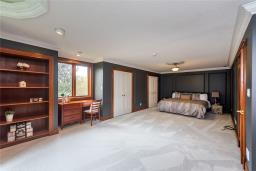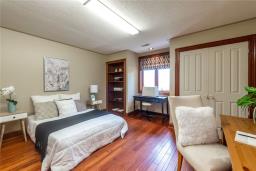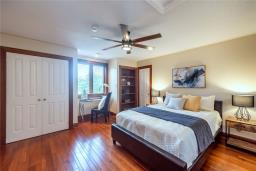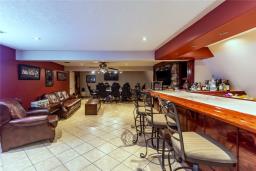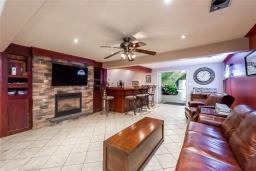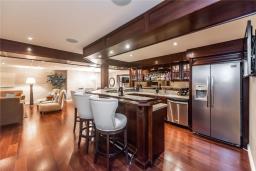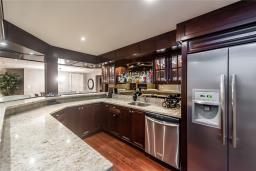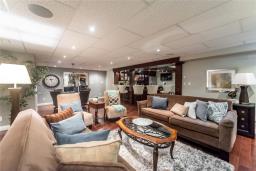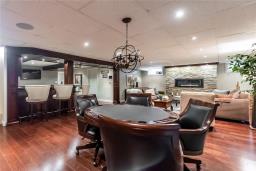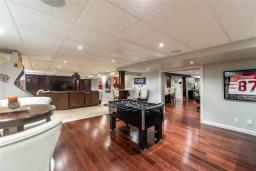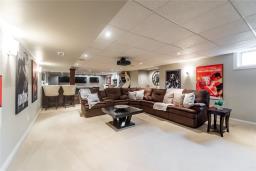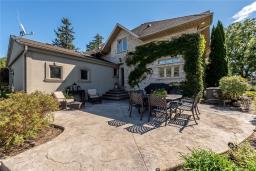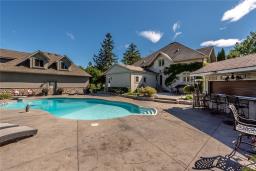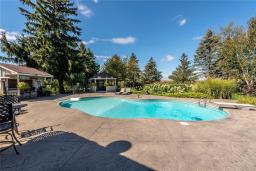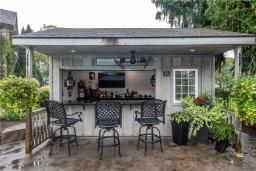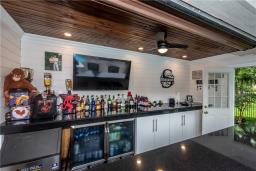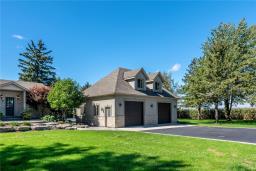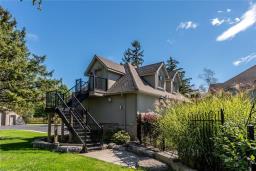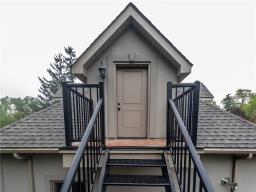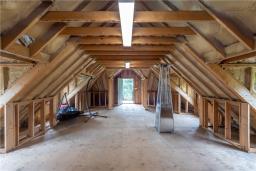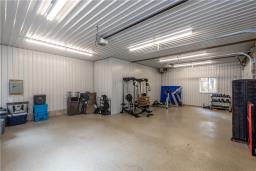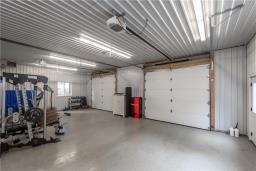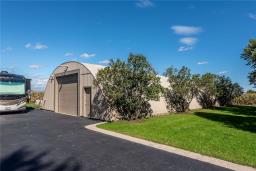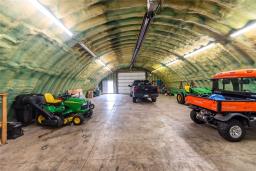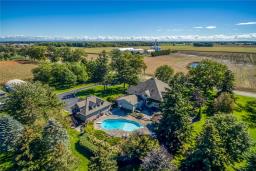5 Bedroom
4 Bathroom
5796 sqft
Fireplace
Inground Pool
Air Exchanger, Central Air Conditioning
Forced Air
Acreage
$1,999,000
Experience Country Majesty in agri-rich Norfolk Ontarios Garden County-15 mins to Brantford & 403 central to Hagersville & Waterford. Positioned proudly on 2.12ac lushly landscaped lot is stunning 2 stry Rural Mansion boasting resort-style entertainment venue incs 20x40 heated IG pool, designer cabana w/granite roll-up bar, cust. gazebo, stamped conc. patio/pool surround, 36x24 ins/htd garage ftrs epoxy flr, 2 RU doors, 2pc bath+loft + desired 38x104 insulated Quonset building incs 32x17 He/She Cavew/granite bar+n/g stone FP. Offers aprx. 6000sf of timeless interior introduces spacious prin. rooms accented w/hardwood flrs & dental moulded ceilings. Ftrs Gourmets Dream kitchen sporting cherry cabinetry, thick granite counters + hi-end SS appliances, stunning living room incs classic wood FP + garden door WO, formal dining room, lavish master ftrs 4pc en-suite + WI closet, office, 375sf laundry room & 3pc bath. X-wide cherry staircase leads to upper lvl showcasing opulent hallway accessing 4 huge bedrooms + chic new 5pc bath. Boys Basement enjoys kitchenette w/granite bar, family room incs stone n/g FP, games room, rec room ftrs 80 TV + 3pc bath.Extras-2 wells/purification, outdoor sprinklers, 2 n/g furnaces, AC,c/vac, indoor/outdoor audio, 11 TVs, security, paved drive, Internet Towermore! *note-west side pond is NOT on property* Offers reg. by 3pm/presented 7pm Oct. 20/21-Seller reserves right to accept pre-emptive offers w/24 hr irrev.Att Sch/B,C,D offers (id:35542)
Property Details
|
MLS® Number
|
H4119107 |
|
Property Type
|
Single Family |
|
Amenities Near By
|
Golf Course, Schools |
|
Community Features
|
Quiet Area |
|
Equipment Type
|
Water Heater |
|
Features
|
Treed, Wooded Area, Partially Cleared, Golf Course/parkland, Double Width Or More Driveway, Paved Driveway, Level, Country Residential, Gazebo, Sump Pump, Automatic Garage Door Opener, In-law Suite |
|
Parking Space Total
|
12 |
|
Pool Type
|
Inground Pool |
|
Rental Equipment Type
|
Water Heater |
|
Structure
|
Playground, Shed |
|
View Type
|
View |
Building
|
Bathroom Total
|
4 |
|
Bedrooms Above Ground
|
5 |
|
Bedrooms Total
|
5 |
|
Appliances
|
Alarm System, Central Vacuum, Satellite Dish, Water Softener |
|
Basement Development
|
Finished |
|
Basement Type
|
Full (finished) |
|
Constructed Date
|
1991 |
|
Construction Style Attachment
|
Detached |
|
Cooling Type
|
Air Exchanger, Central Air Conditioning |
|
Exterior Finish
|
Brick, Stone, Stucco |
|
Fireplace Fuel
|
Gas,wood |
|
Fireplace Present
|
Yes |
|
Fireplace Type
|
Other - See Remarks,other - See Remarks |
|
Foundation Type
|
Poured Concrete, Stone |
|
Half Bath Total
|
1 |
|
Heating Fuel
|
Natural Gas |
|
Heating Type
|
Forced Air |
|
Stories Total
|
2 |
|
Size Exterior
|
5796 Sqft |
|
Size Interior
|
5796 Sqft |
|
Type
|
House |
|
Utility Water
|
Drilled Well, Well |
Parking
Land
|
Acreage
|
Yes |
|
Land Amenities
|
Golf Course, Schools |
|
Sewer
|
Septic System |
|
Size Depth
|
250 Ft |
|
Size Frontage
|
370 Ft |
|
Size Irregular
|
2.12 Acres |
|
Size Total Text
|
2.12 Acres|2 - 4.99 Acres |
|
Soil Type
|
Loam |
Rooms
| Level |
Type |
Length |
Width |
Dimensions |
|
Second Level |
Bedroom |
|
|
14' 7'' x 14' 3'' |
|
Second Level |
Bedroom |
|
|
14' 3'' x 16' 9'' |
|
Second Level |
5pc Bathroom |
|
|
13' 5'' x 12' 1'' |
|
Second Level |
Bedroom |
|
|
16' 2'' x 28' 9'' |
|
Second Level |
Bedroom |
|
|
28' 9'' x 18' 7'' |
|
Second Level |
Foyer |
|
|
17' '' x 22' 1'' |
|
Basement |
Kitchen |
|
|
14' 5'' x 16' '' |
|
Basement |
Family Room |
|
|
28' 5'' x 16' 6'' |
|
Basement |
Other |
|
|
9' 5'' x 10' 8'' |
|
Basement |
Utility Room |
|
|
8' '' x 19' '' |
|
Basement |
Recreation Room |
|
|
26' 4'' x 17' 7'' |
|
Basement |
Games Room |
|
|
17' 3'' x 16' 7'' |
|
Basement |
Foyer |
|
|
11' 8'' x 7' 7'' |
|
Basement |
2pc Bathroom |
|
|
7' 4'' x 6' 4'' |
|
Basement |
Cold Room |
|
|
18' 3'' x 5' 7'' |
|
Ground Level |
Office |
|
|
18' 5'' x 13' 4'' |
|
Ground Level |
Dining Room |
|
|
12' 3'' x 18' 8'' |
|
Ground Level |
Other |
|
|
8' '' x 11' 5'' |
|
Ground Level |
4pc Ensuite Bath |
|
|
13' 4'' x 13' 1'' |
|
Ground Level |
Primary Bedroom |
|
|
18' 2'' x 20' '' |
|
Ground Level |
Living Room |
|
|
30' '' x 19' '' |
|
Ground Level |
Foyer |
|
|
10' 7'' x 18' 4'' |
|
Ground Level |
Eat In Kitchen |
|
|
15' 2'' x 17' 8'' |
|
Ground Level |
3pc Bathroom |
|
|
10' '' x 7' 7'' |
|
Ground Level |
Laundry Room |
|
|
23' '' x 12' 4'' |
|
Ground Level |
Foyer |
|
|
12' 5'' x 12' 3'' |
https://www.realtor.ca/real-estate/23728963/1297-concession-6-townsend-road-townsend

