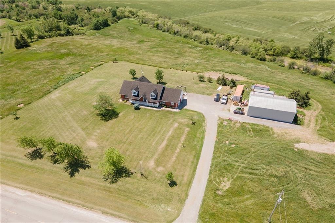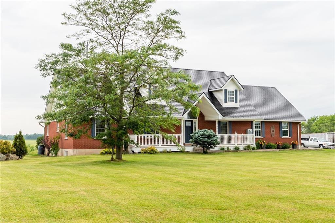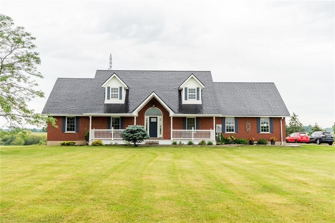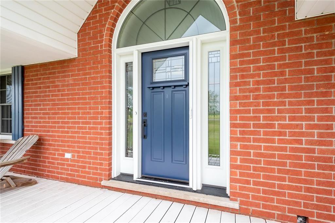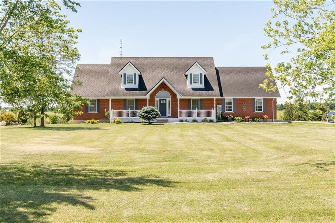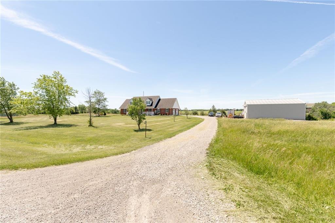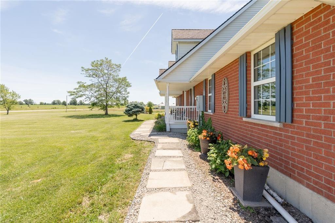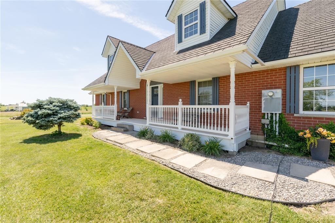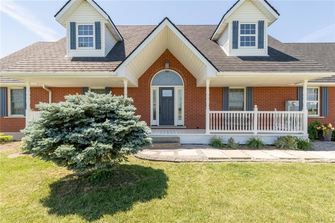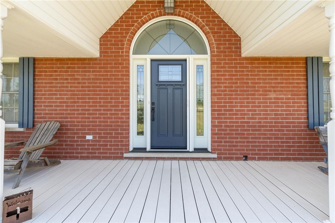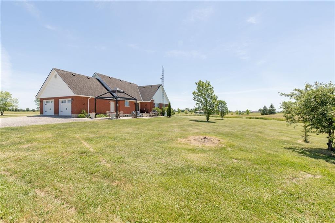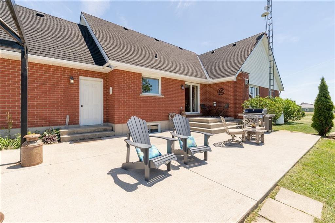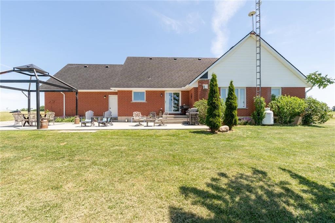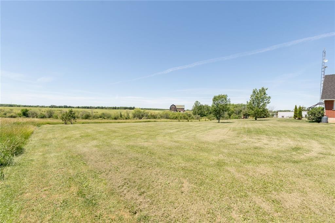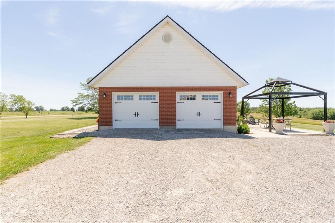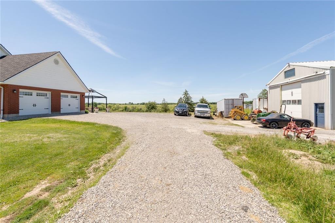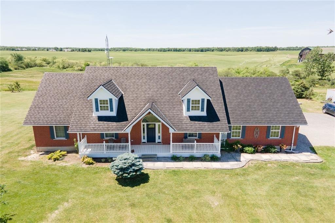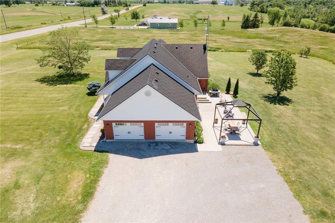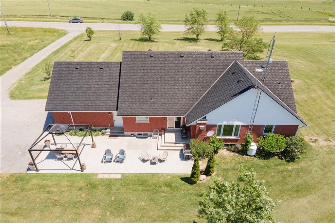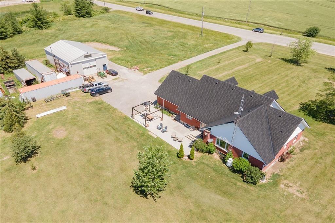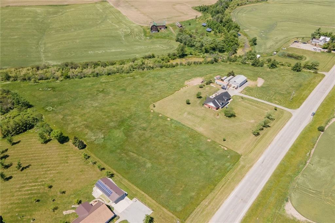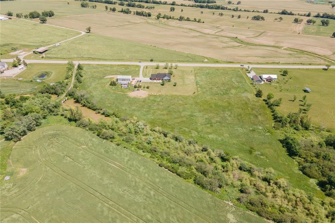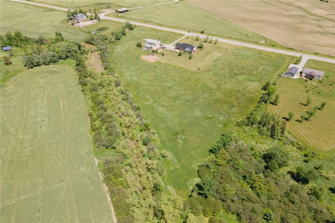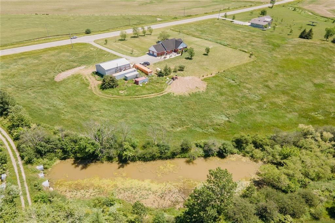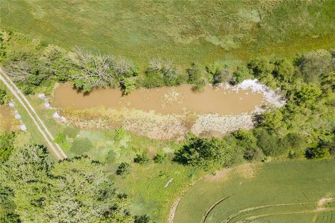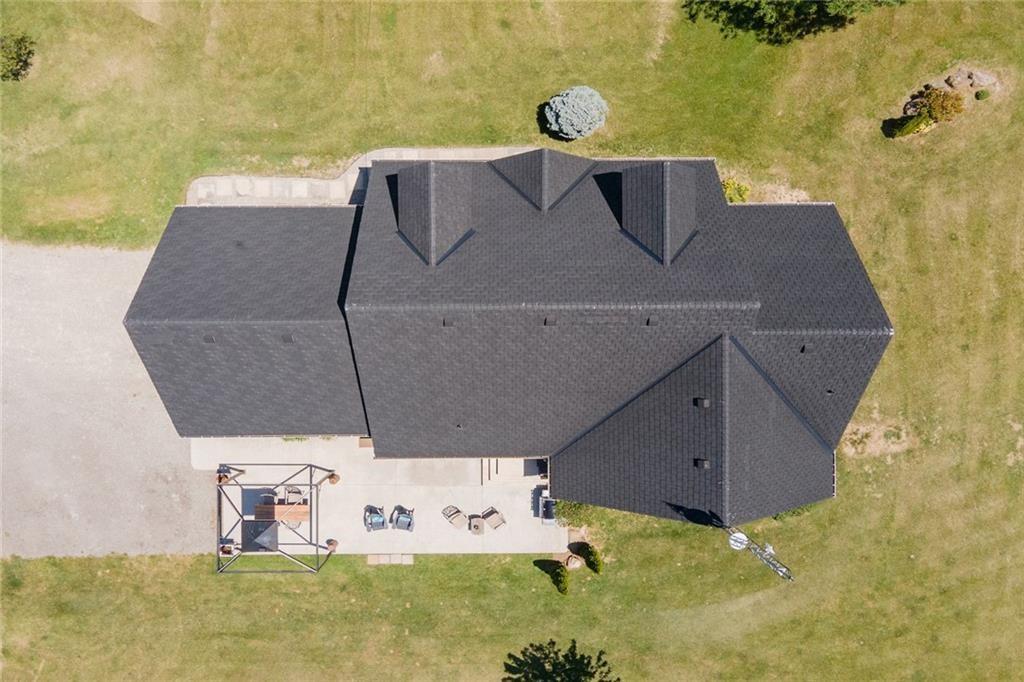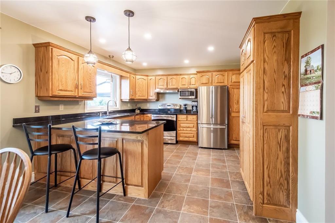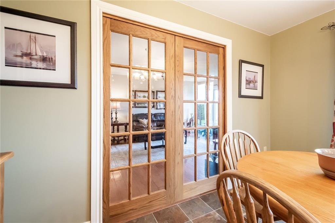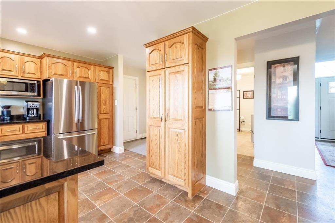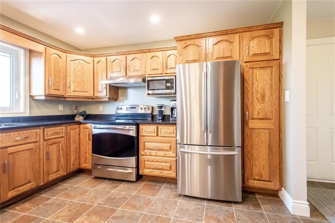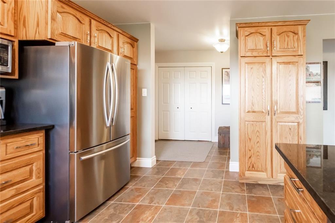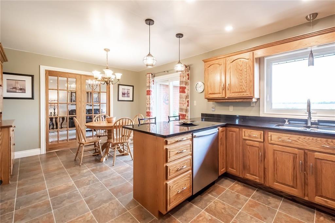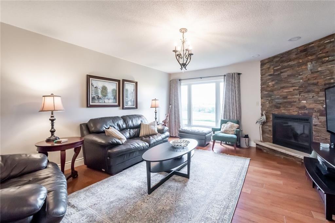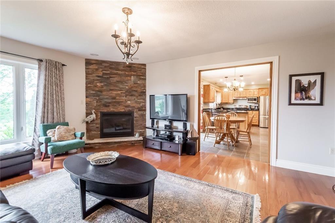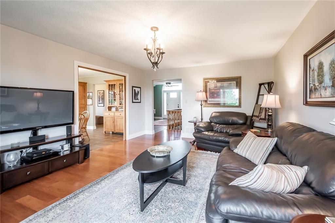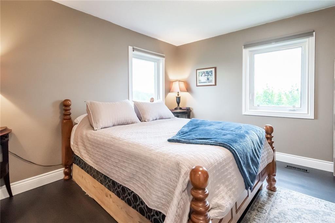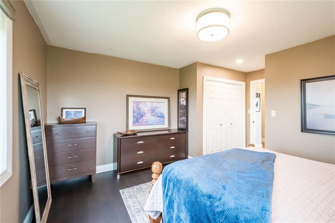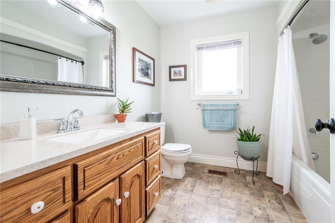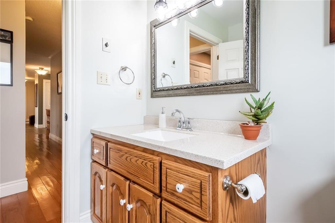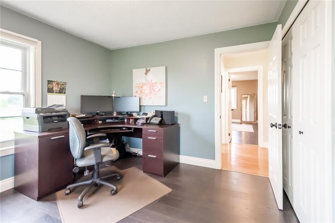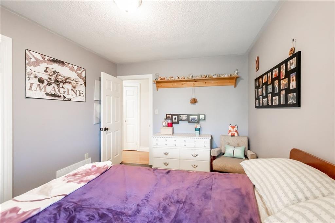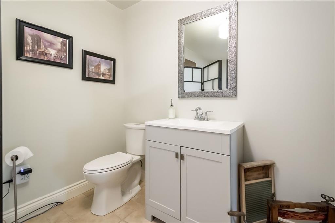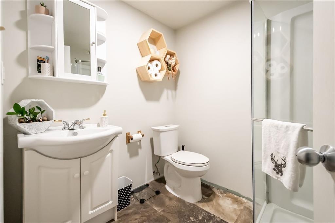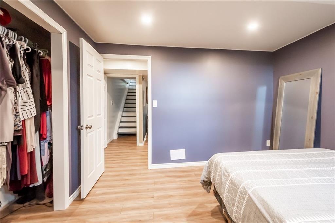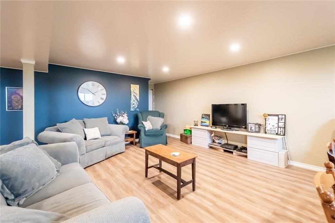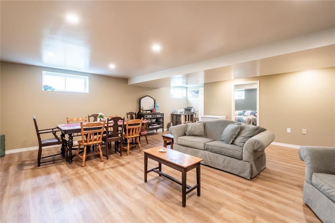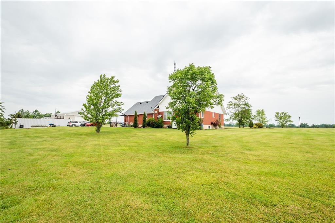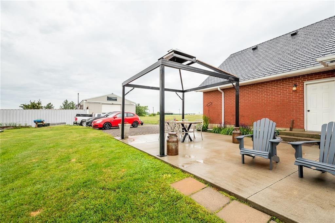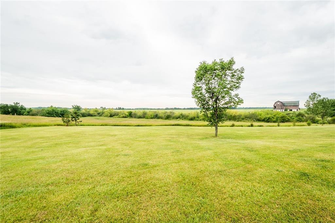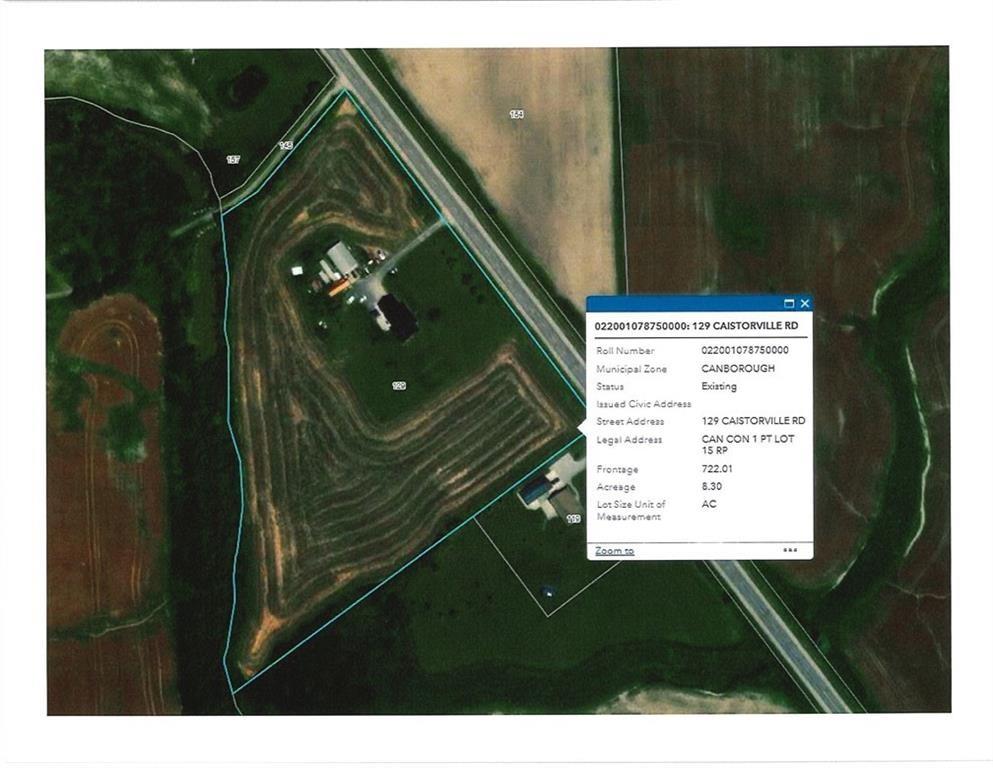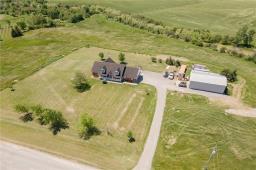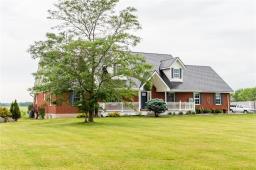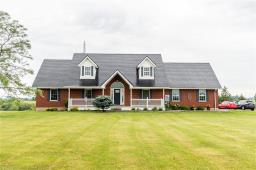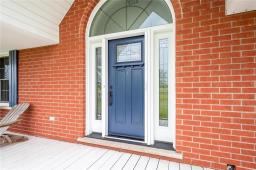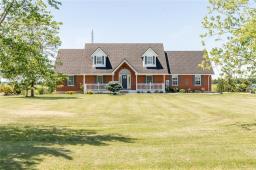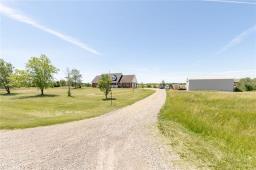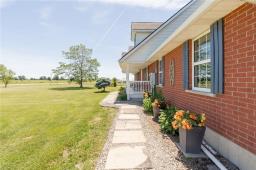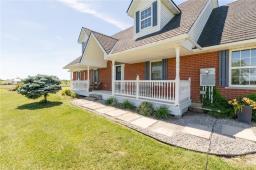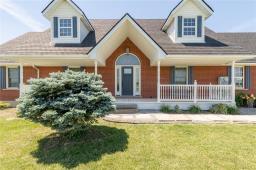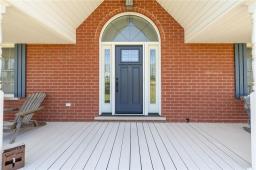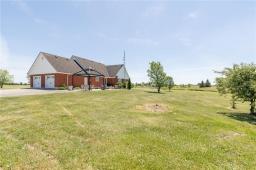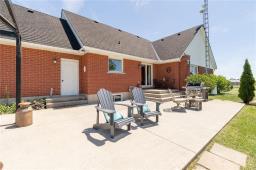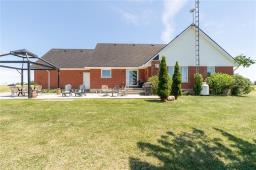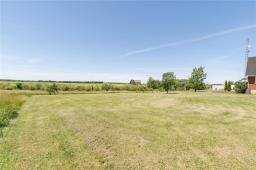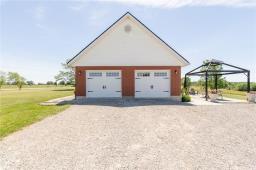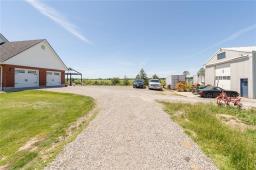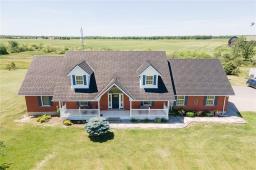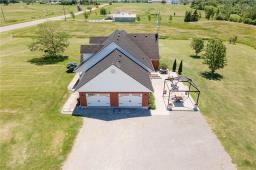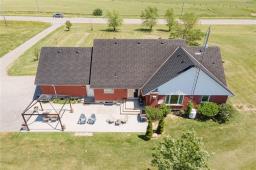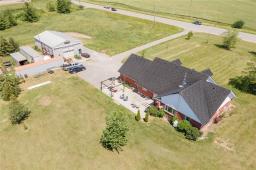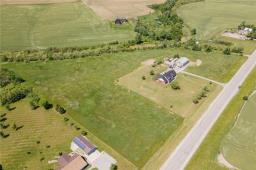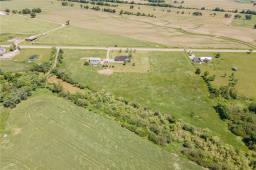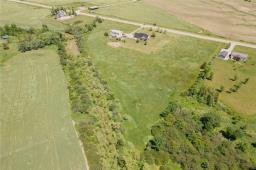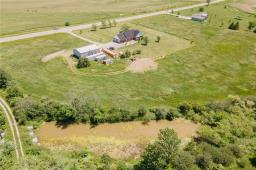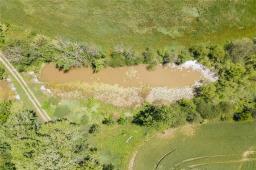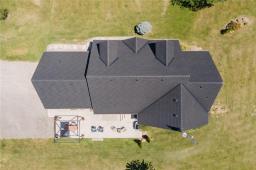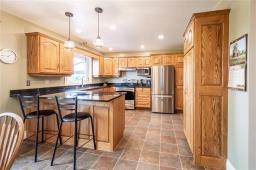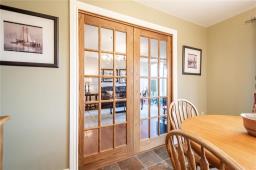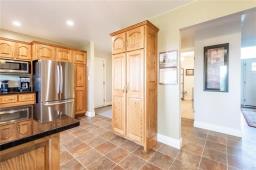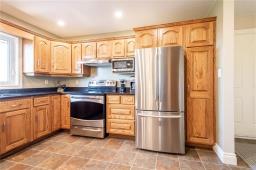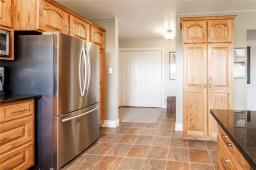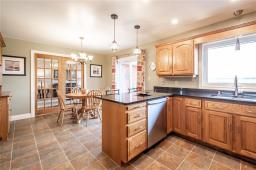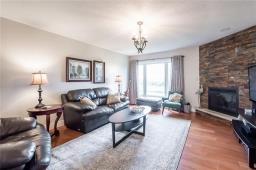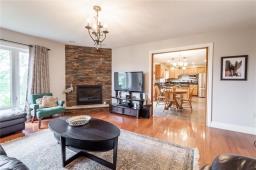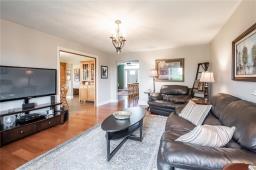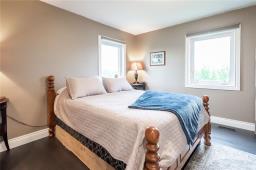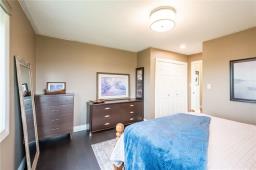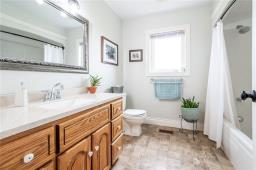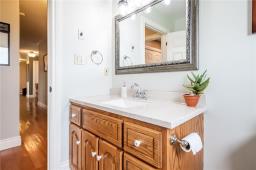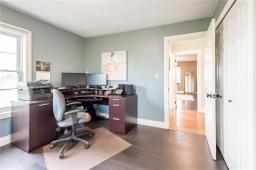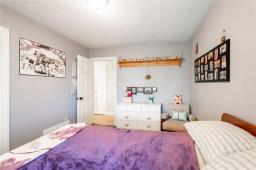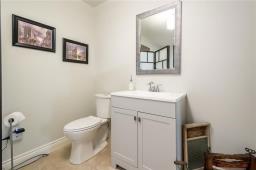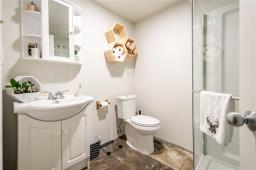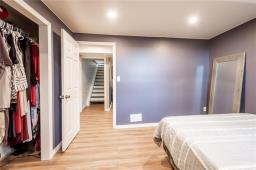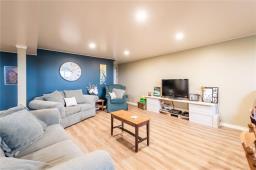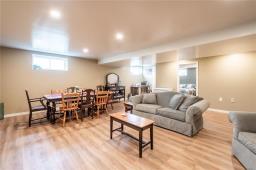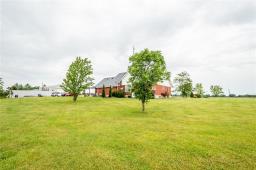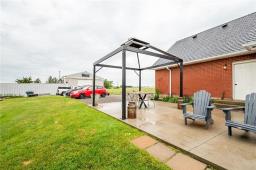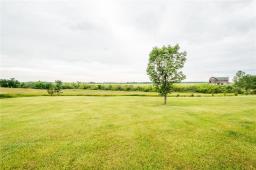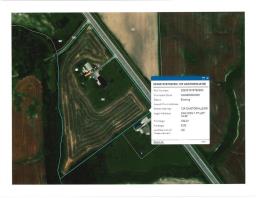5 Bedroom
3 Bathroom
1717 sqft
Bungalow
Fireplace
Central Air Conditioning
Acreage
$1,424,900
8 ACRE RETREAT WITH EASY COMUTE TO HAMILTON . THIS PROPERTY FEATURES A 1700 SQ FT BUNGALOW AND 32FT X 48FT SHOP. THE FRONT COVERED PORCH LEADS INTO A LARGE FOYER, THE EAT IN KITCHEN IS LOADED WITH OAK CABINTRY AND SLIDING GLASS DOORS THAT OVERLOOK THE OPEN COUNTRY SIDE . THE FORMAL LIVING ROOM HAS A CORNER GAS FIREPLACE AND IS OPEN TO THE DINETTE AREA . THERE ARE THREE BEDROOMS AND MAIN BATH PLUS A MAIN FLOOR LAUNDRY AND 2PC BATH. THE LOWER LEVEL HAS A LARGE FAMILY ROOM , 2 MORE BEDROOMS, A 3 PC BATH , AND ACCESS TO GARAGE VIA A STAIRCASE. THE HOME IS HEATED /COOLED WITH GROUND SOURCE HEAT PUMP The shop has 16ft high walls and 12'x 14' 0.H door . The uses for this shop are numerous! IF YOUR LOOKING FOR SPACE AND COUNTRY LIFESTYLE , YOU HAVE JUST FOUND IT ! (id:35542)
Property Details
|
MLS® Number
|
H4120095 |
|
Property Type
|
Single Family |
|
Equipment Type
|
Propane Tank |
|
Features
|
Rolling, Double Width Or More Driveway, Crushed Stone Driveway, Gently Rolling, Country Residential, Automatic Garage Door Opener |
|
Parking Space Total
|
12 |
|
Rental Equipment Type
|
Propane Tank |
Building
|
Bathroom Total
|
3 |
|
Bedrooms Above Ground
|
3 |
|
Bedrooms Below Ground
|
2 |
|
Bedrooms Total
|
5 |
|
Appliances
|
Central Vacuum, Dishwasher, Dryer, Microwave, Refrigerator, Stove, Washer, Garage Door Opener |
|
Architectural Style
|
Bungalow |
|
Basement Development
|
Partially Finished |
|
Basement Type
|
Full (partially Finished) |
|
Constructed Date
|
1992 |
|
Construction Style Attachment
|
Detached |
|
Cooling Type
|
Central Air Conditioning |
|
Exterior Finish
|
Brick |
|
Fireplace Fuel
|
Propane |
|
Fireplace Present
|
Yes |
|
Fireplace Type
|
Other - See Remarks |
|
Foundation Type
|
Poured Concrete |
|
Half Bath Total
|
1 |
|
Stories Total
|
1 |
|
Size Exterior
|
1717 Sqft |
|
Size Interior
|
1717 Sqft |
|
Type
|
House |
|
Utility Water
|
Cistern |
Parking
Land
|
Acreage
|
Yes |
|
Sewer
|
Septic System |
|
Size Frontage
|
722 Ft |
|
Size Irregular
|
722 X |
|
Size Total Text
|
722 X|5 - 9.99 Acres |
|
Soil Type
|
Loam |
Rooms
| Level |
Type |
Length |
Width |
Dimensions |
|
Basement |
Utility Room |
|
|
Measurements not available |
|
Basement |
Storage |
|
|
Measurements not available |
|
Basement |
3pc Bathroom |
|
|
Measurements not available |
|
Basement |
Bedroom |
|
|
11' 0'' x 11' 5'' |
|
Basement |
Bedroom |
|
|
11' 0'' x 11' 5'' |
|
Basement |
Family Room |
|
|
21' 0'' x 23' 0'' |
|
Ground Level |
Foyer |
|
|
12' 0'' x 16' 0'' |
|
Ground Level |
Bedroom |
|
|
10' 0'' x 12' 6'' |
|
Ground Level |
Bedroom |
|
|
11' 0'' x 12' 6'' |
|
Ground Level |
4pc Bathroom |
|
|
Measurements not available |
|
Ground Level |
Primary Bedroom |
|
|
14' 0'' x 14' 0'' |
|
Ground Level |
Laundry Room |
|
|
Measurements not available |
|
Ground Level |
Living Room |
|
|
18' '' x 14' '' |
|
Ground Level |
2pc Bathroom |
|
|
Measurements not available |
|
Ground Level |
Eat In Kitchen |
|
|
21' 0'' x 12' 0'' |
https://www.realtor.ca/real-estate/23761917/129-caistorville-road-haldimand-county

