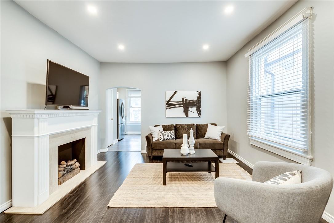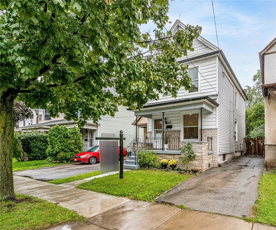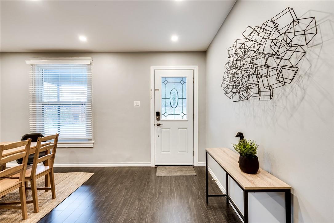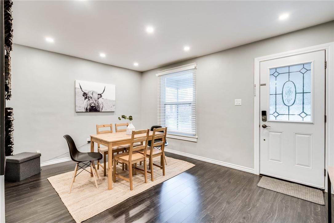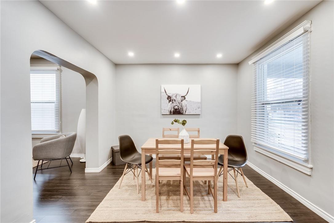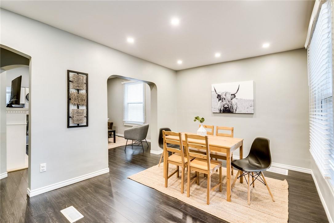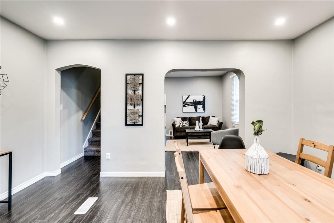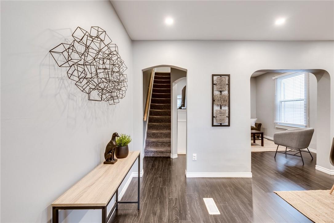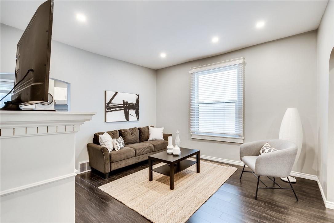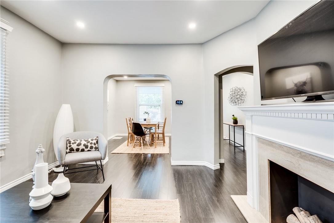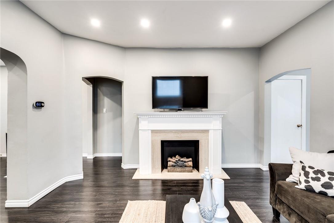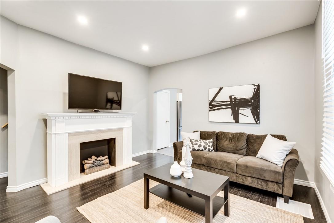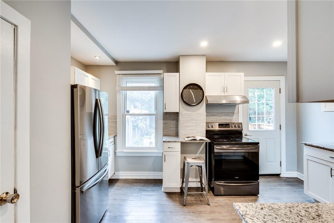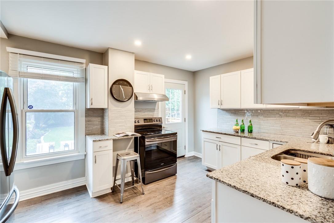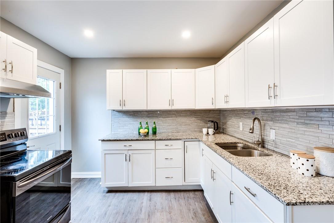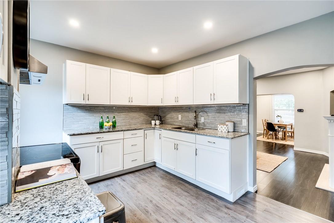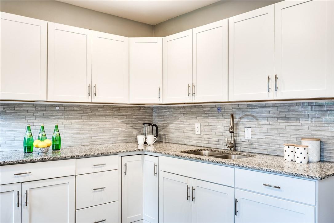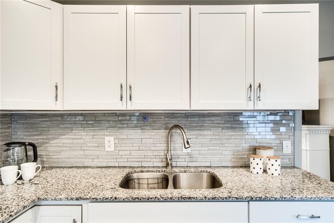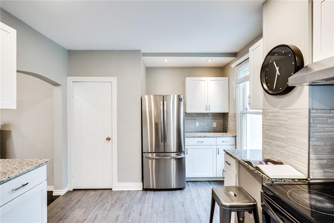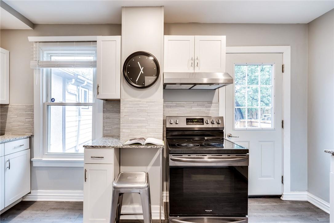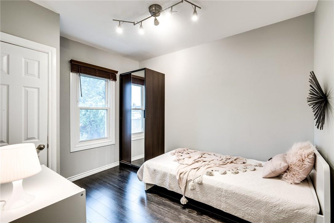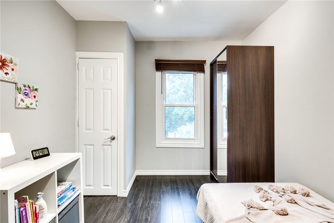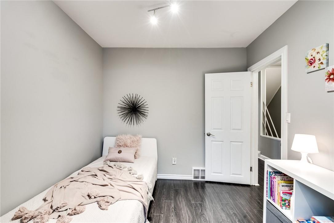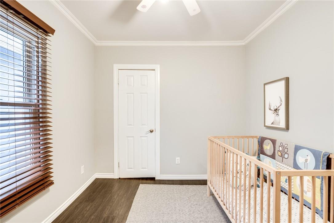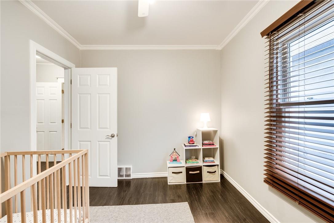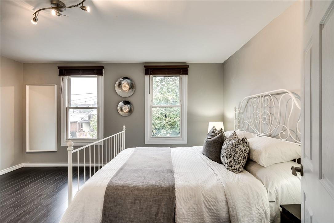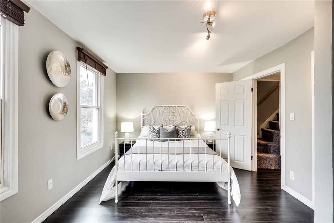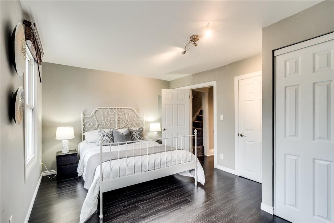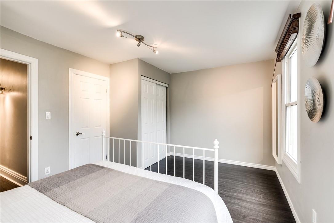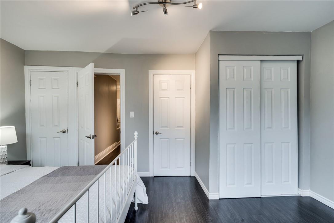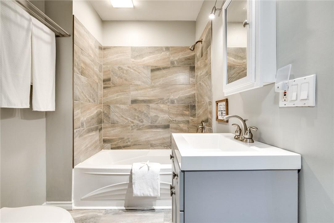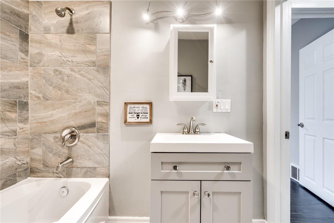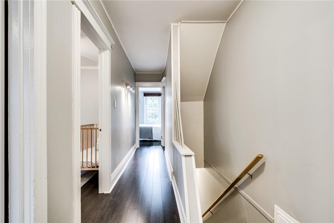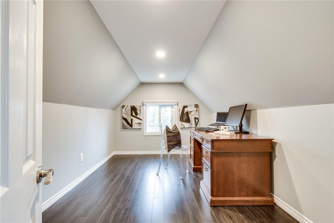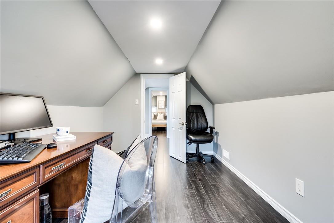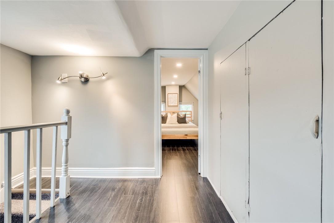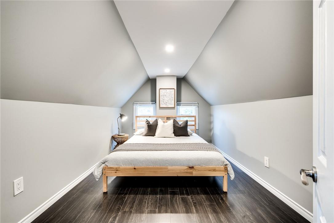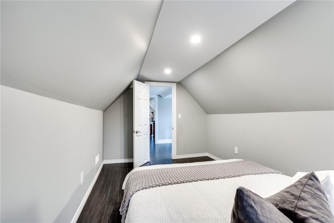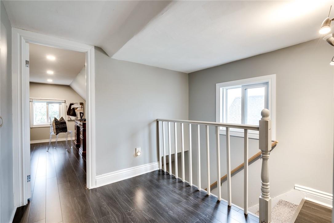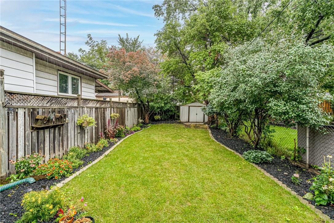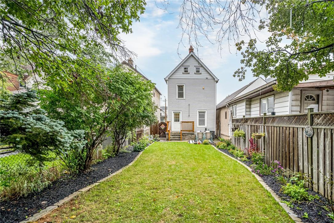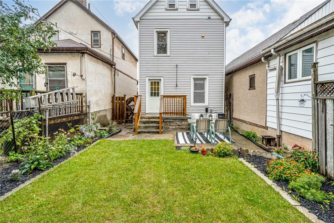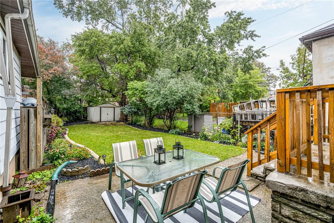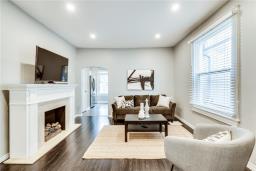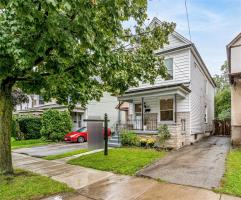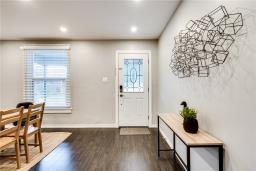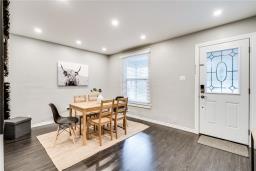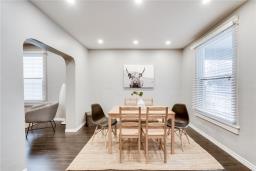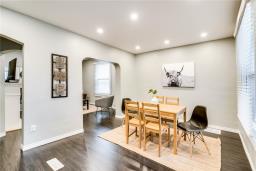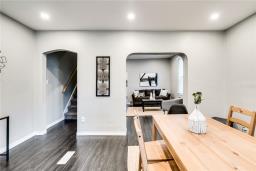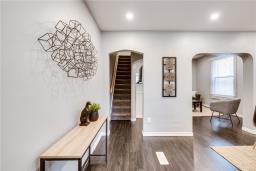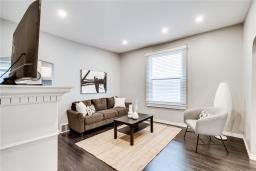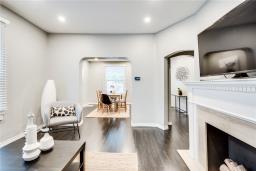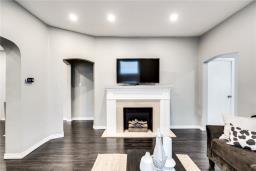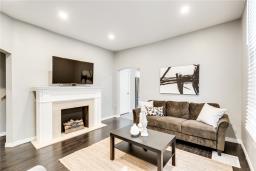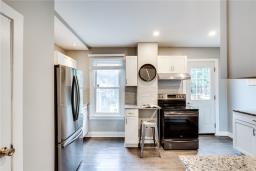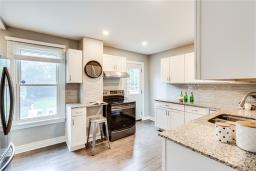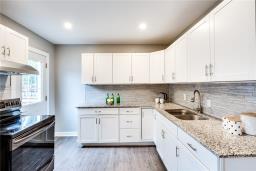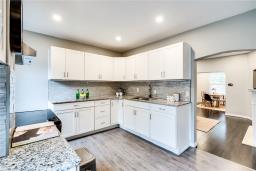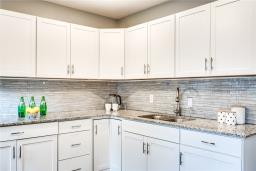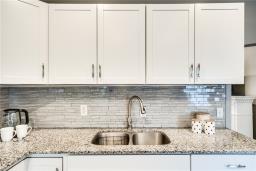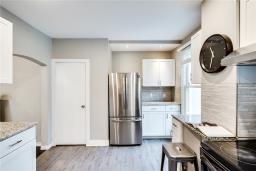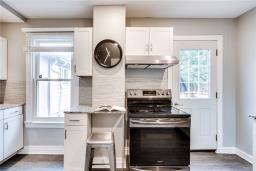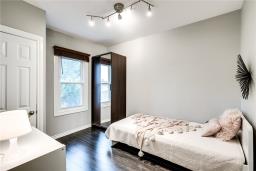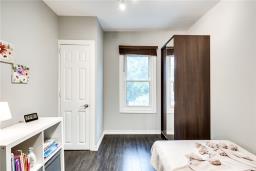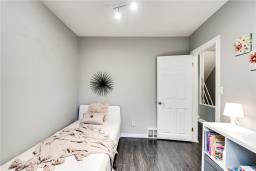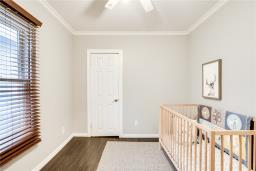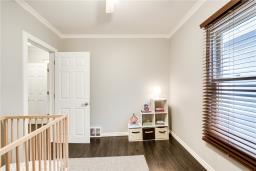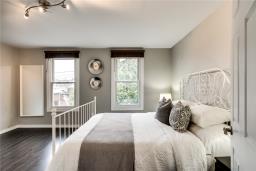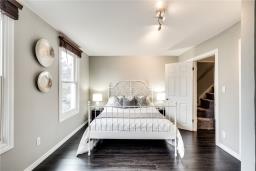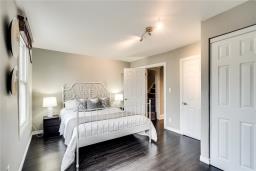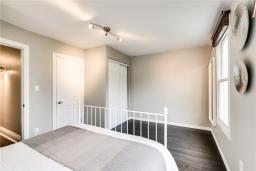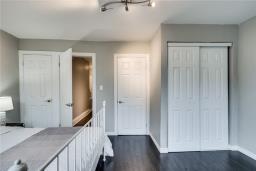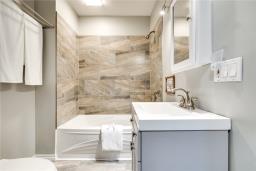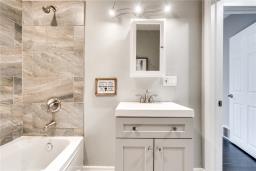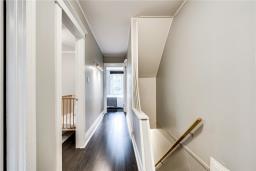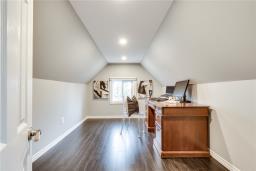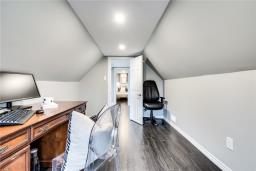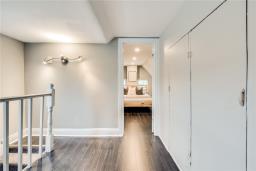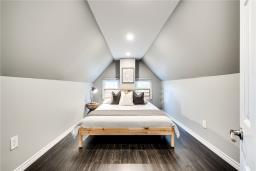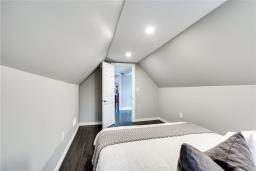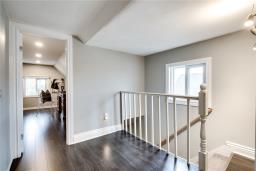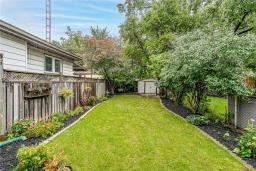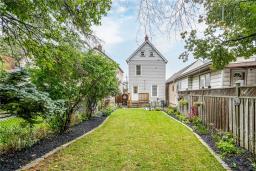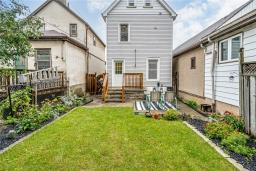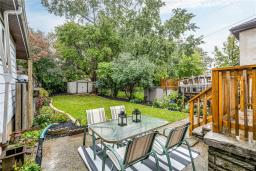5 Bedroom
1 Bathroom
1540 sqft
Central Air Conditioning
Forced Air
$499,900
Perfectly placed in the sought after Crown Point community, this beautifully updated 2.5 storey detached home features 3+2, bedrooms, 1 bath, a rare driveway space and a sizable landscaped backyard. Boasting neutral paint, laminate flooring, pot lights, and loads of specific attention to detail in all of the notable updates, this home is the perfect combination of classic charm, and modern design. The spacious kitchen features stainless appliances, premium finishes and tons of storage. This property maximizes its layout and provides optimal living space to suit your needs. Recently upgraded essentials: roof ('21), furnace/ac/hot water heater ('20), electrical ('19). Steps to Gage Park, the trendy Ottawa street area, public transit, commuter highways, schools, shopping and more this property has it all. Football fan? This home is also a short pass away from Tim Hortons Field. (id:35542)
Property Details
|
MLS® Number
|
H4119934 |
|
Property Type
|
Single Family |
|
Amenities Near By
|
Public Transit, Schools |
|
Equipment Type
|
Water Heater |
|
Features
|
Park Setting, Park/reserve, Paved Driveway |
|
Parking Space Total
|
1 |
|
Rental Equipment Type
|
Water Heater |
|
Structure
|
Shed |
Building
|
Bathroom Total
|
1 |
|
Bedrooms Above Ground
|
5 |
|
Bedrooms Total
|
5 |
|
Appliances
|
Dryer, Refrigerator, Stove, Washer, Window Coverings |
|
Basement Development
|
Unfinished |
|
Basement Type
|
Full (unfinished) |
|
Construction Style Attachment
|
Detached |
|
Cooling Type
|
Central Air Conditioning |
|
Exterior Finish
|
Brick, Vinyl Siding |
|
Foundation Type
|
Poured Concrete |
|
Heating Fuel
|
Natural Gas |
|
Heating Type
|
Forced Air |
|
Stories Total
|
3 |
|
Size Exterior
|
1540 Sqft |
|
Size Interior
|
1540 Sqft |
|
Type
|
House |
|
Utility Water
|
Municipal Water |
Parking
Land
|
Acreage
|
No |
|
Land Amenities
|
Public Transit, Schools |
|
Sewer
|
Municipal Sewage System |
|
Size Depth
|
115 Ft |
|
Size Frontage
|
23 Ft |
|
Size Irregular
|
23 X 115 |
|
Size Total Text
|
23 X 115|under 1/2 Acre |
Rooms
| Level |
Type |
Length |
Width |
Dimensions |
|
Second Level |
4pc Bathroom |
|
|
Measurements not available |
|
Second Level |
Bedroom |
|
|
11' '' x 9' '' |
|
Second Level |
Bedroom |
|
|
10' '' x 8' '' |
|
Second Level |
Primary Bedroom |
|
|
12' '' x 17' '' |
|
Third Level |
Bedroom |
|
|
14' '' x 9' '' |
|
Third Level |
Bedroom |
|
|
14' '' x 9' '' |
|
Ground Level |
Eat In Kitchen |
|
|
10' '' x 11' '' |
|
Ground Level |
Dining Room |
|
|
14' '' x 13' '' |
|
Ground Level |
Living Room |
|
|
11' '' x 17' '' |
https://www.realtor.ca/real-estate/23755775/126-avondale-street-hamilton

