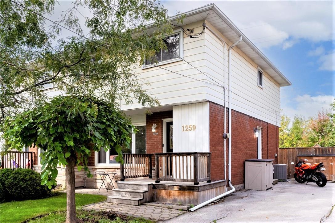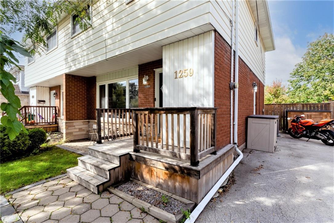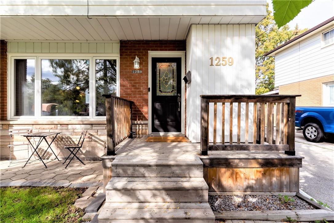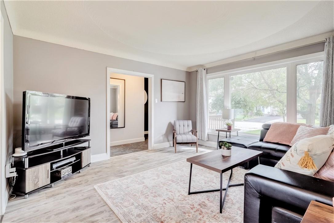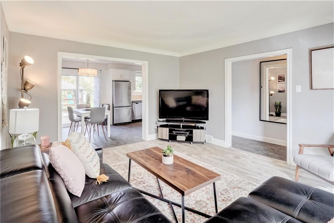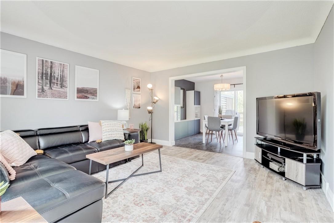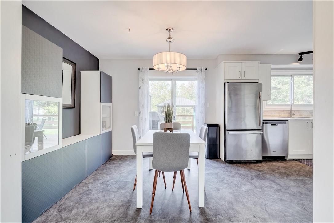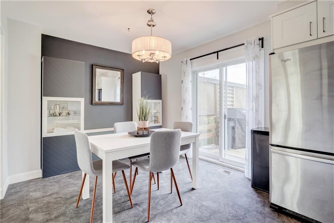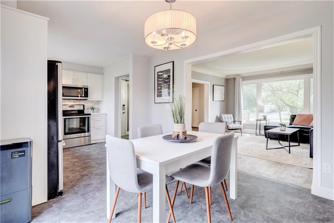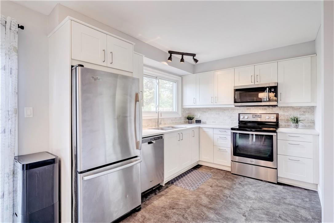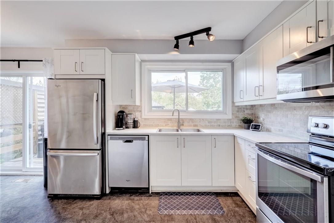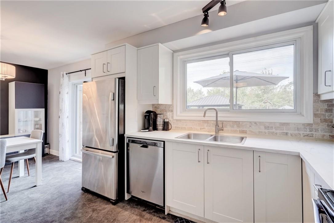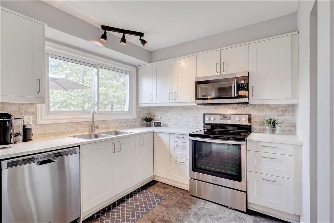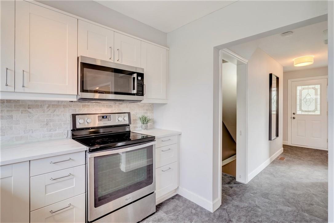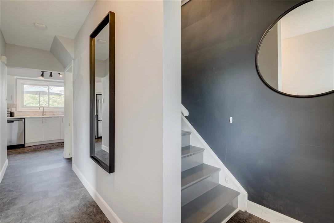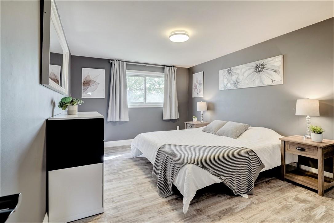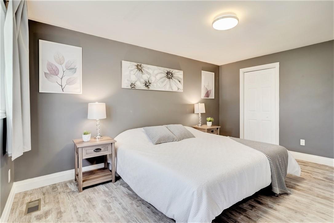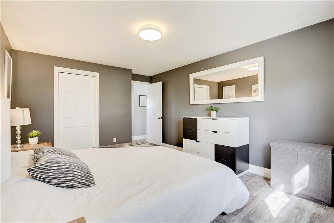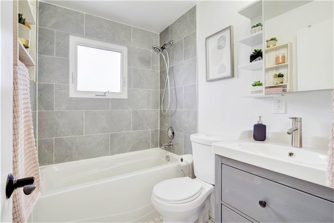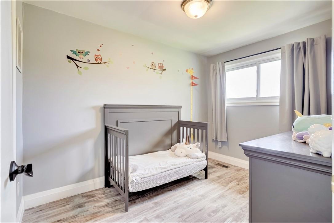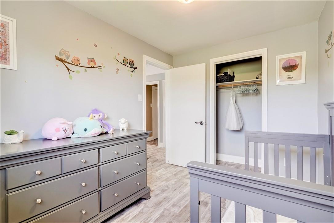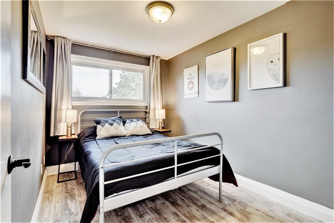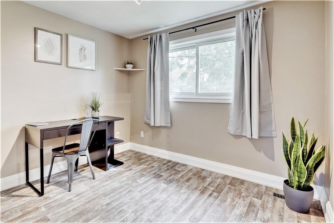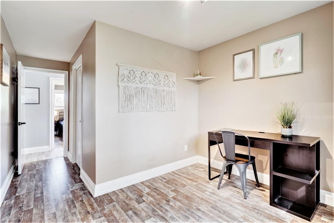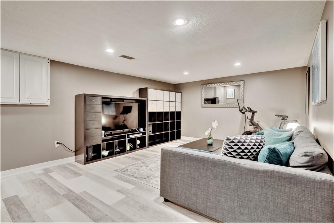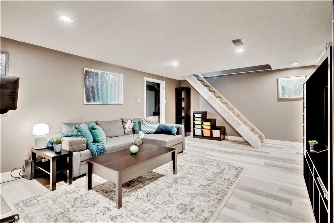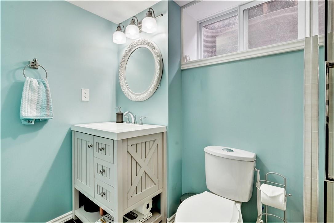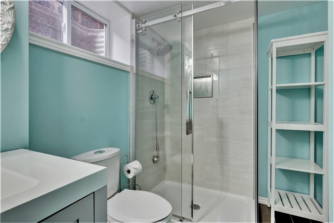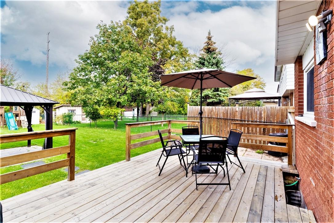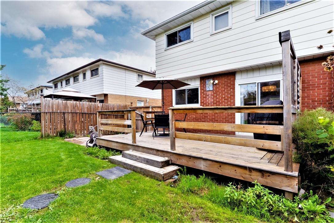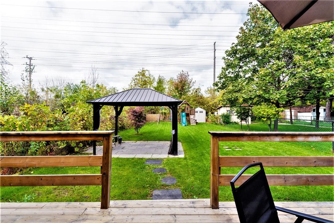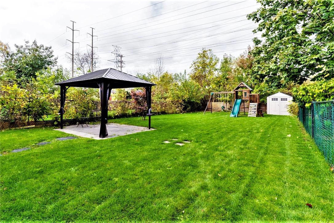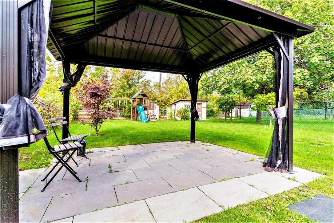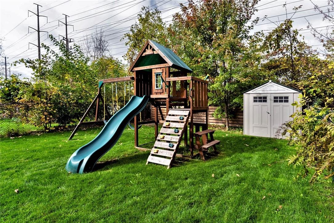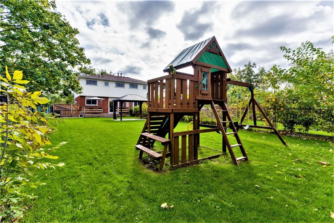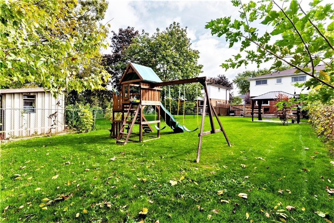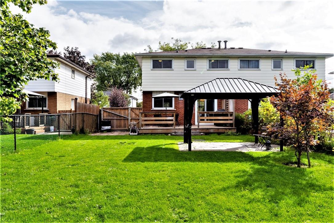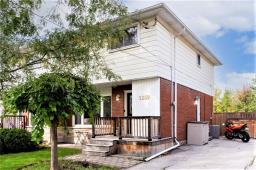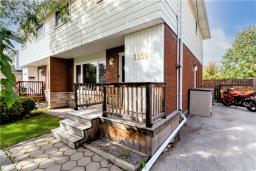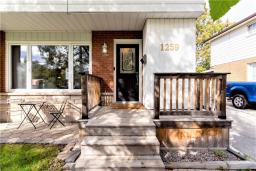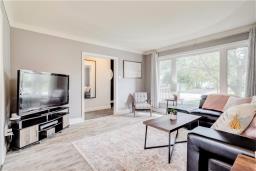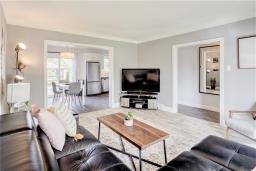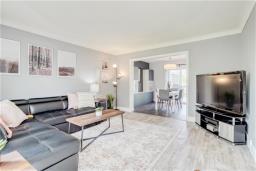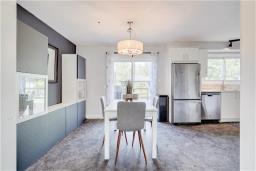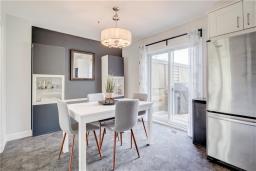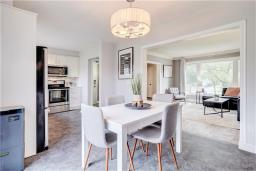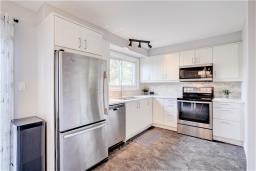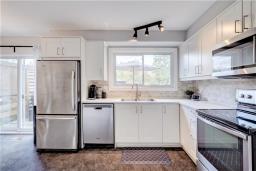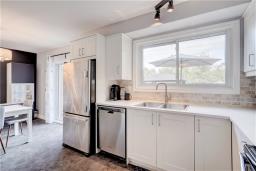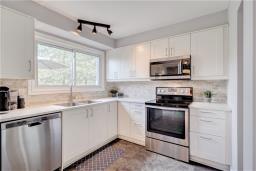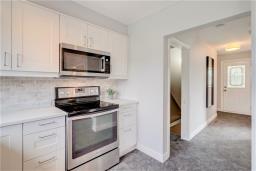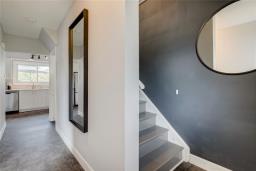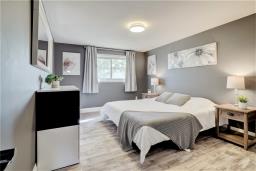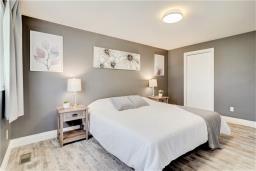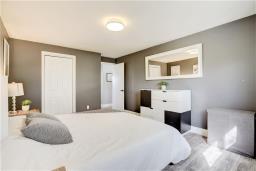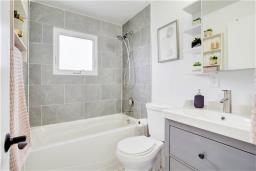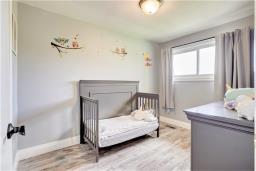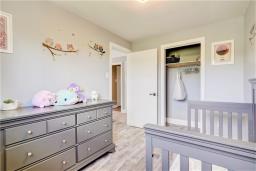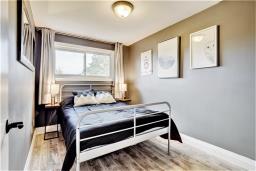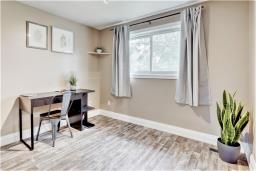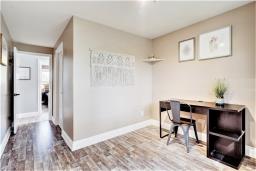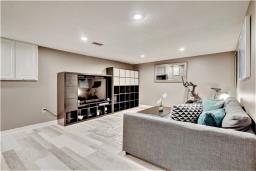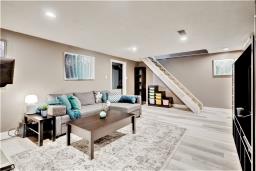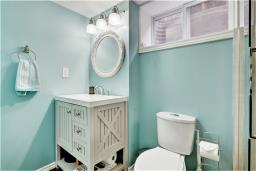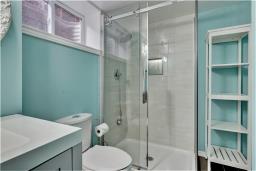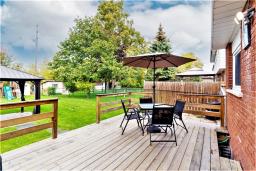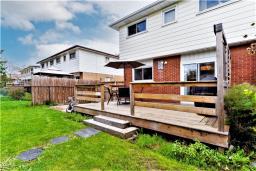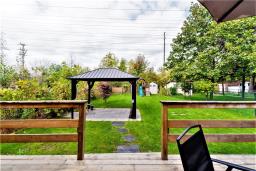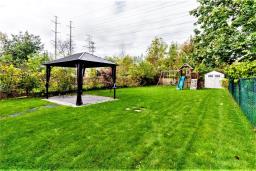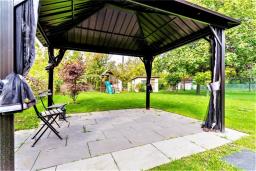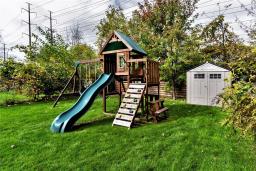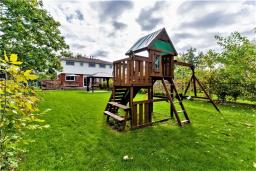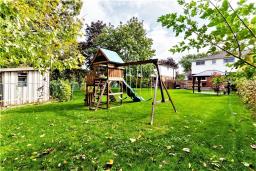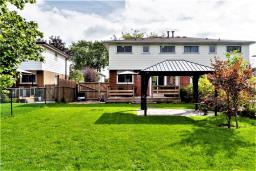4 Bedroom
2 Bathroom
1237 sqft
2 Level
Central Air Conditioning
Forced Air
$739,900
Welcome to 1259 Treelandtucked away just minutes to shops, the highway and walking distance to downtown. This large 4-bedroom semi has plenty of space for a growing family and features a bright and open living room, dining room and kitchen. This lovely kitchen was updated in 2019 with all new white cabinetry, countertops and stainless steel appliances. The dining are leads outback to the large deck complete with natural gas BBQ hookup, and is perfect for relaxing or dining. This deep yard also features plenty of lawn area, a gazebo, a shed, and a playground for the kids. Back inside well head upstairs where well find 4 bedrooms including the very spacious primary room, and a nicely updated 4 piece bath. Finally, the finished lower level offers another living room, full bath and plenty of storage. Updates include: Furnace 2017, AC 2019, Kitchen 2019, Washer & Dryer 2018. Carpet free, separate side entrance, parking for 4 cars, and a large lot are just a few of the other bonuses you get with this home! (id:35542)
Property Details
|
MLS® Number
|
H4120253 |
|
Property Type
|
Single Family |
|
Amenities Near By
|
Hospital, Public Transit, Schools |
|
Equipment Type
|
Water Heater |
|
Features
|
Park Setting, Treed, Wooded Area, Ravine, Park/reserve, Paved Driveway, Carpet Free, Gazebo |
|
Parking Space Total
|
4 |
|
Rental Equipment Type
|
Water Heater |
|
Structure
|
Shed |
Building
|
Bathroom Total
|
2 |
|
Bedrooms Above Ground
|
4 |
|
Bedrooms Total
|
4 |
|
Appliances
|
Dishwasher, Dryer, Microwave, Refrigerator, Stove, Washer, Window Coverings |
|
Architectural Style
|
2 Level |
|
Basement Development
|
Finished |
|
Basement Type
|
Full (finished) |
|
Construction Style Attachment
|
Semi-detached |
|
Cooling Type
|
Central Air Conditioning |
|
Exterior Finish
|
Aluminum Siding, Brick |
|
Foundation Type
|
Poured Concrete |
|
Heating Fuel
|
Natural Gas |
|
Heating Type
|
Forced Air |
|
Stories Total
|
2 |
|
Size Exterior
|
1237 Sqft |
|
Size Interior
|
1237 Sqft |
|
Type
|
House |
|
Utility Water
|
Municipal Water |
Parking
Land
|
Acreage
|
No |
|
Land Amenities
|
Hospital, Public Transit, Schools |
|
Sewer
|
Municipal Sewage System |
|
Size Depth
|
147 Ft |
|
Size Frontage
|
32 Ft |
|
Size Irregular
|
32.51 X 147 |
|
Size Total Text
|
32.51 X 147|under 1/2 Acre |
Rooms
| Level |
Type |
Length |
Width |
Dimensions |
|
Second Level |
Bedroom |
|
|
15' 6'' x 9' 8'' |
|
Second Level |
Bedroom |
|
|
10' 8'' x 7' 7'' |
|
Second Level |
Bedroom |
|
|
10' 8'' x 6' 11'' |
|
Second Level |
4pc Bathroom |
|
|
7' 4'' x 4' 10'' |
|
Second Level |
Primary Bedroom |
|
|
15' 6'' x 10' 3'' |
|
Basement |
Laundry Room |
|
|
11' 1'' x 10' '' |
|
Basement |
3pc Bathroom |
|
|
8' 10'' x 6' 11'' |
|
Basement |
Recreation Room |
|
|
20' 4'' x 14' 3'' |
|
Ground Level |
Kitchen |
|
|
8' 7'' x 7' 6'' |
|
Ground Level |
Dining Room |
|
|
12' 11'' x 10' '' |
|
Ground Level |
Living Room |
|
|
14' 3'' x 12' 11'' |
|
Ground Level |
Foyer |
|
|
6' 11'' x 16' 2'' |
https://www.realtor.ca/real-estate/23770472/1259-treeland-street-burlington

