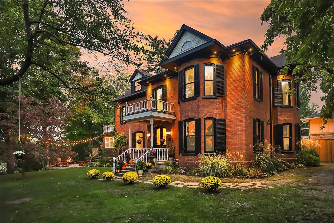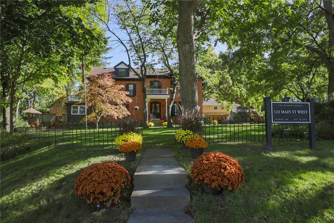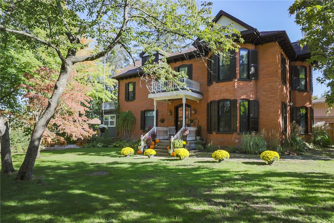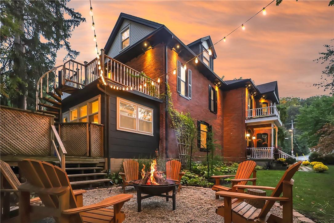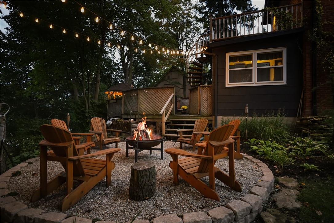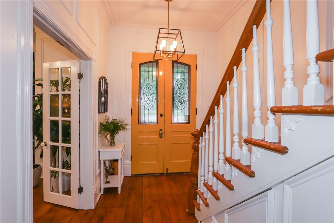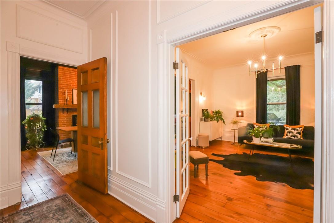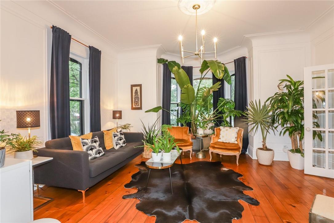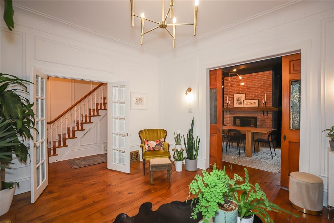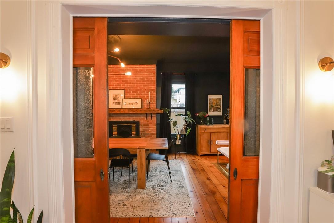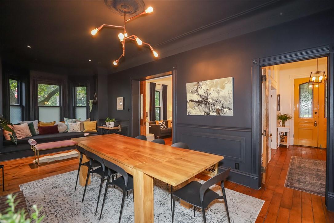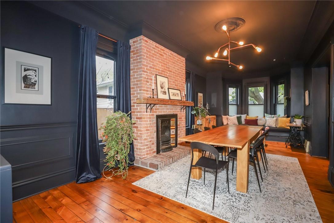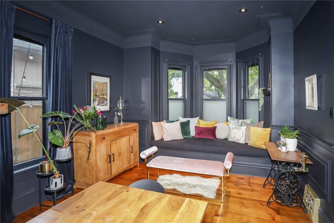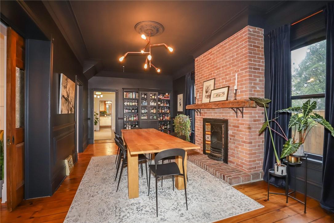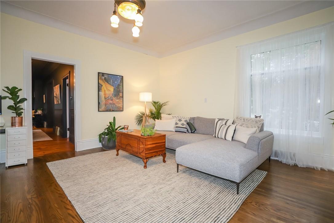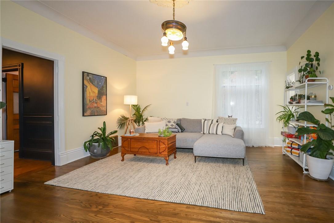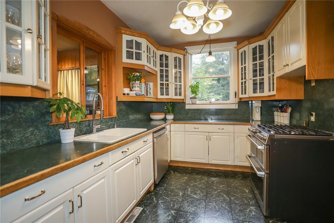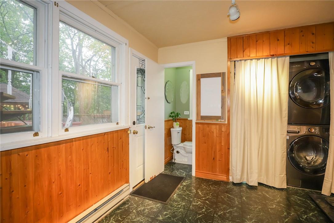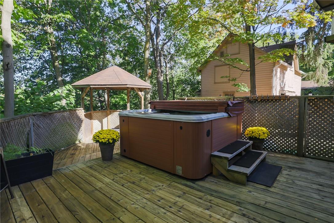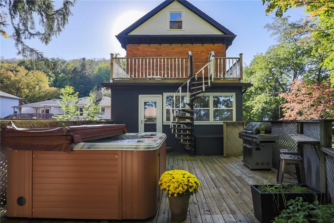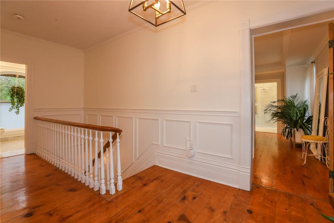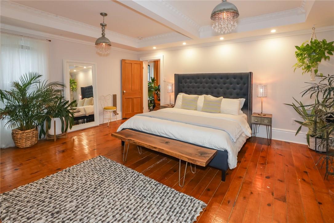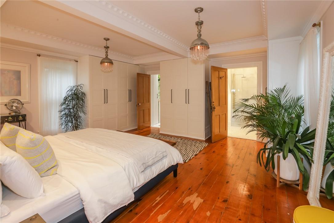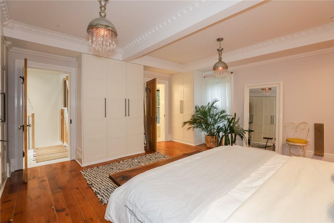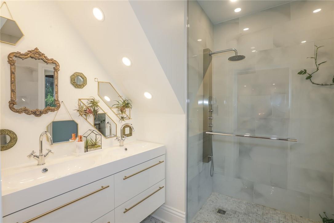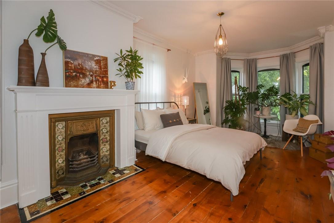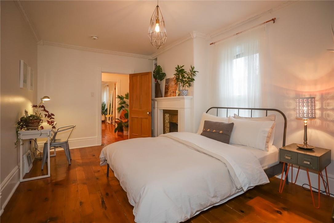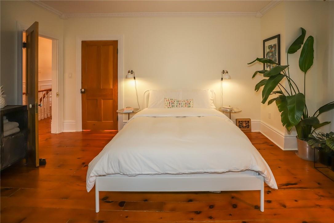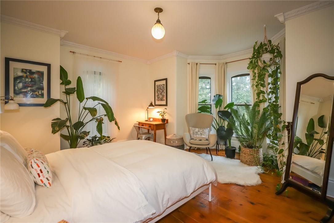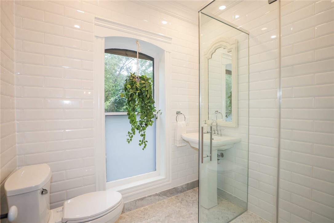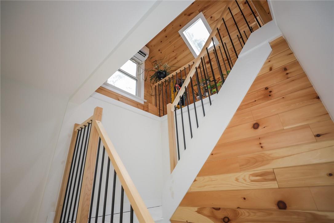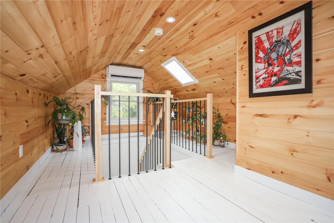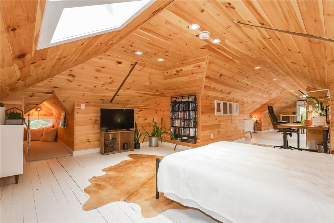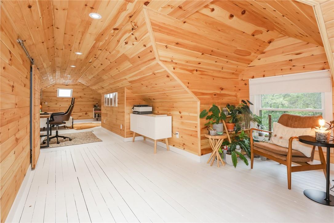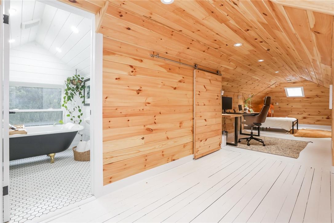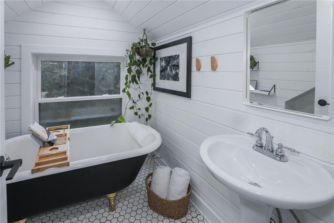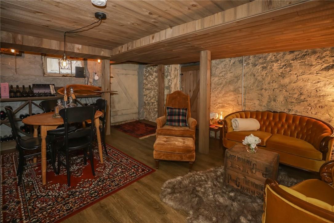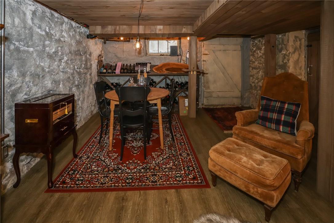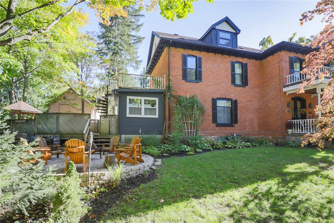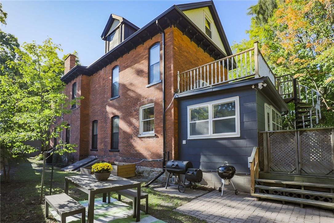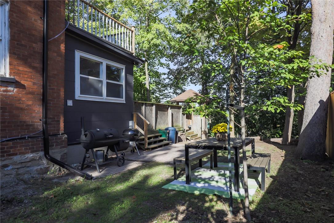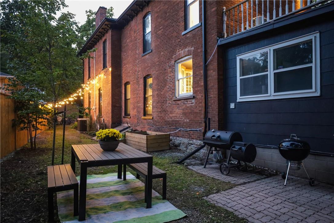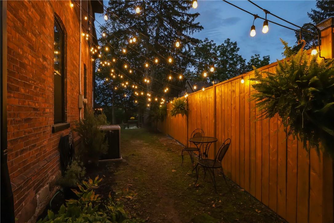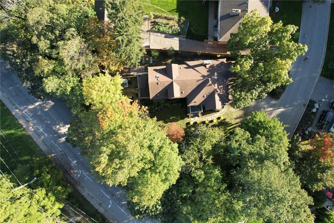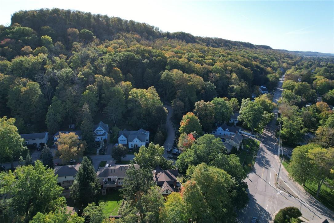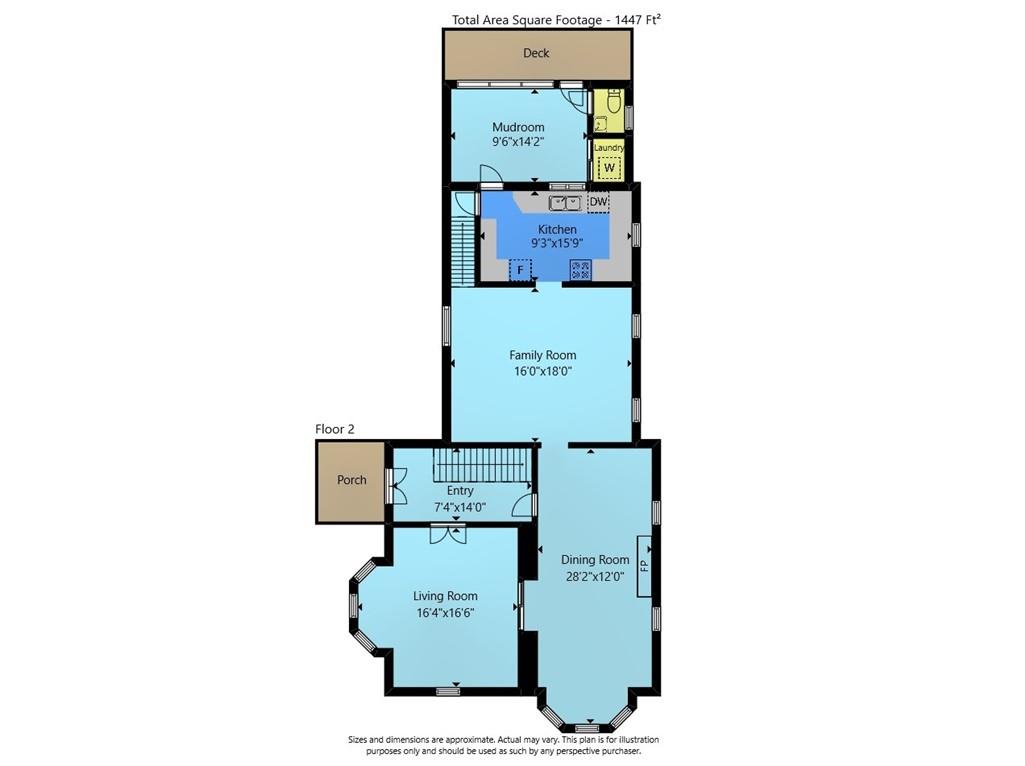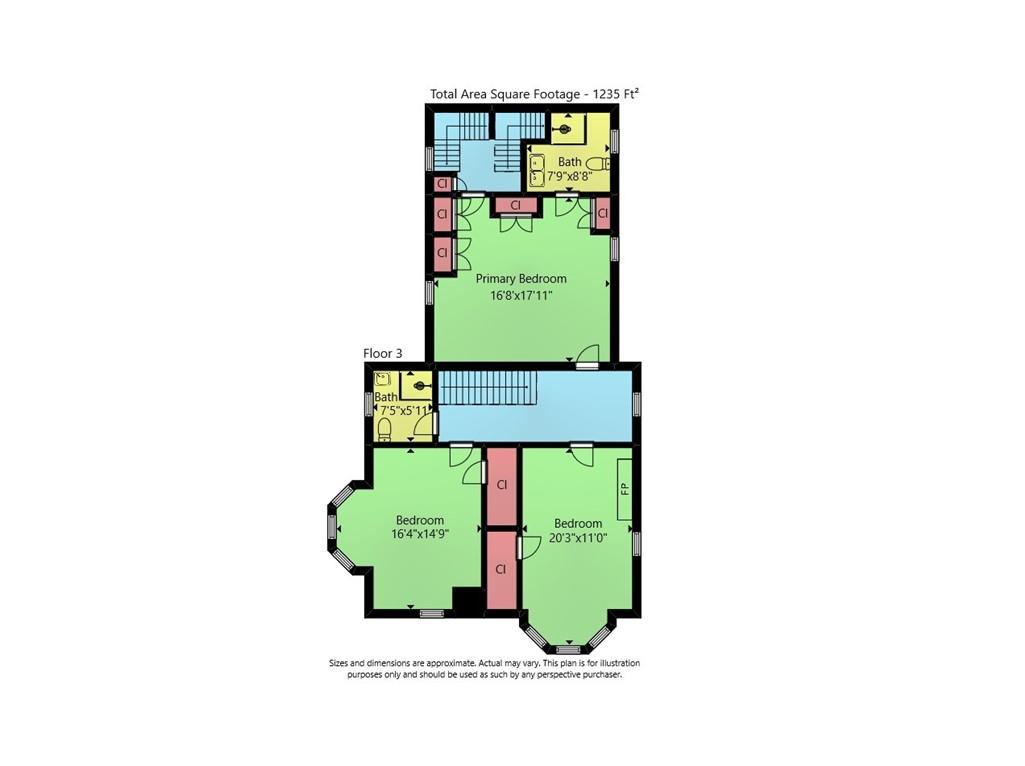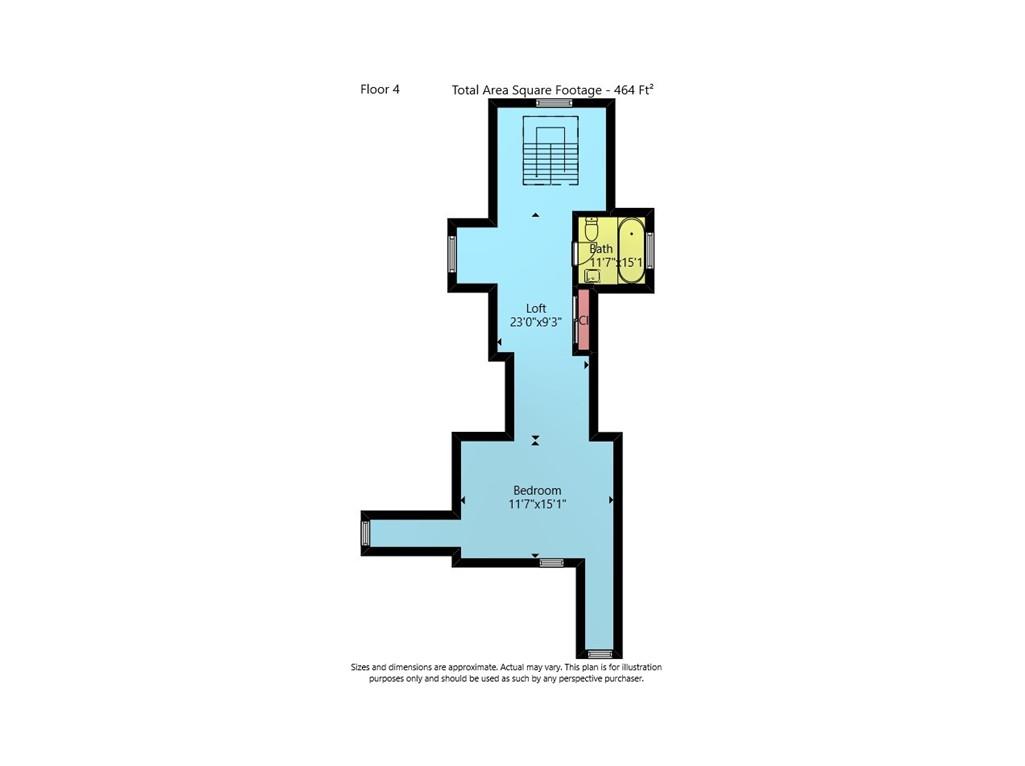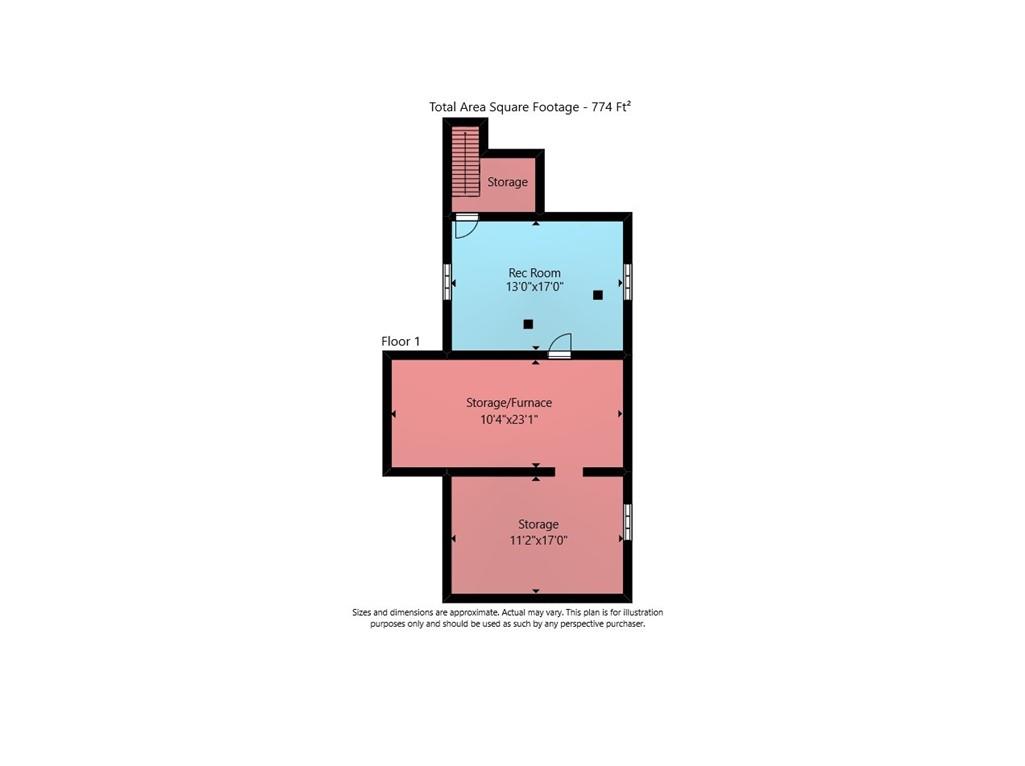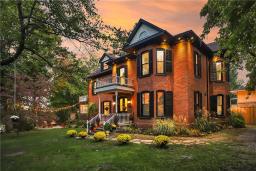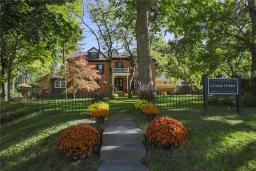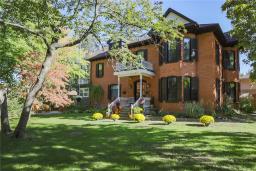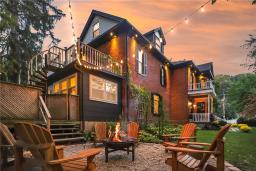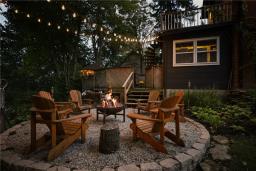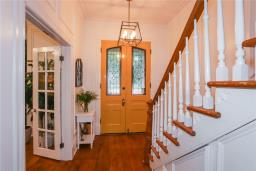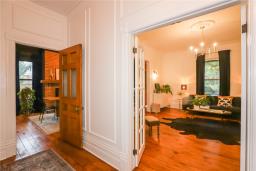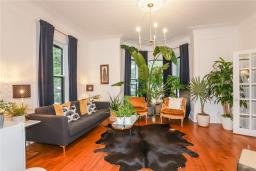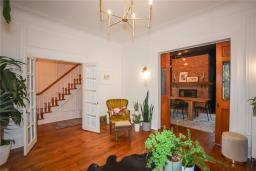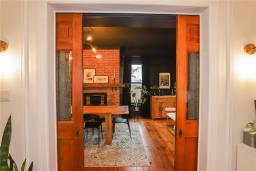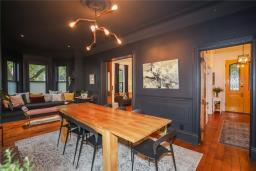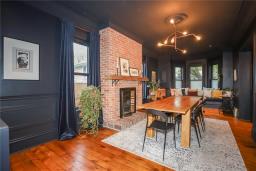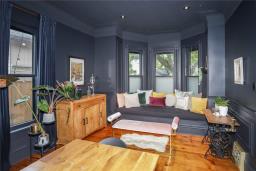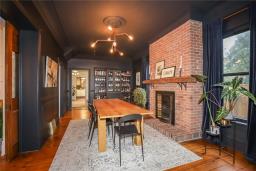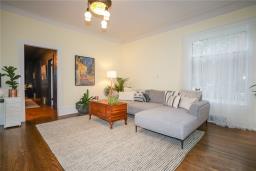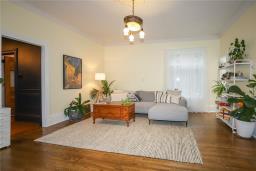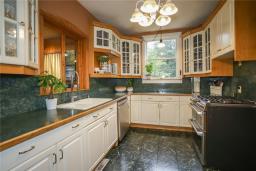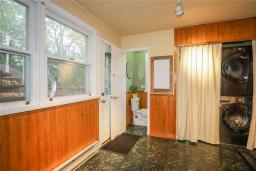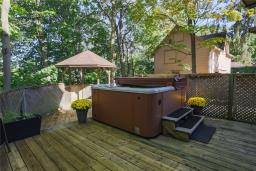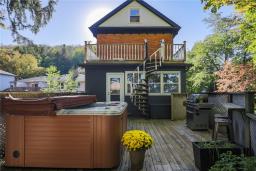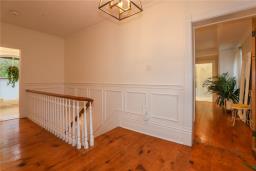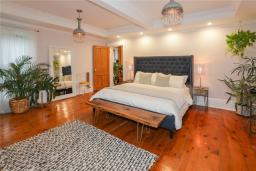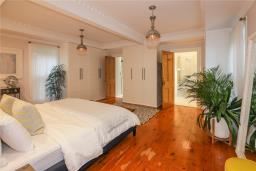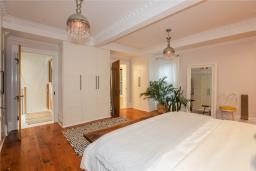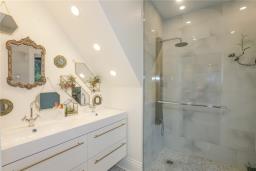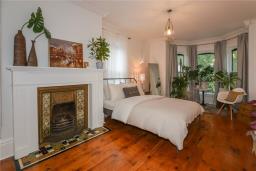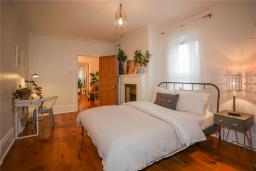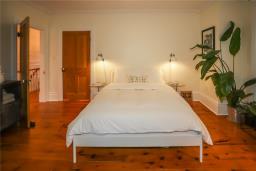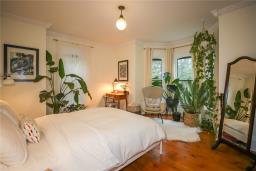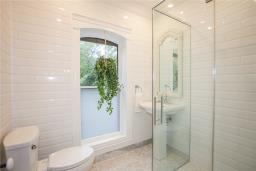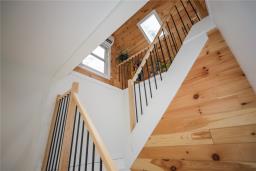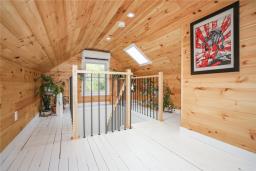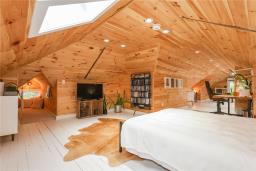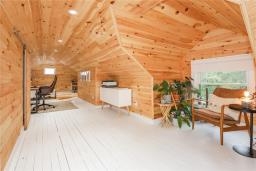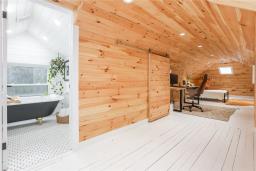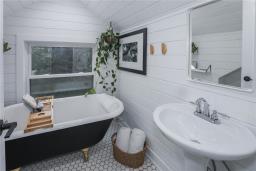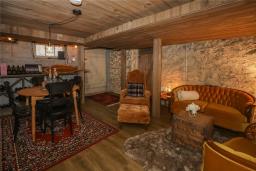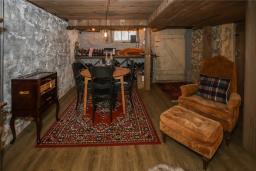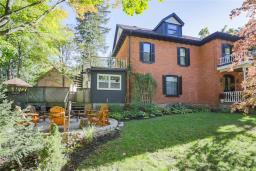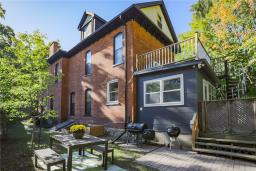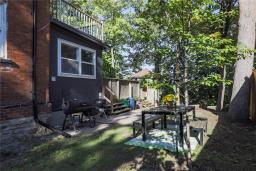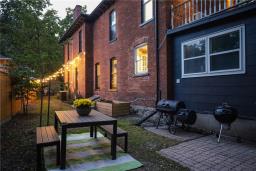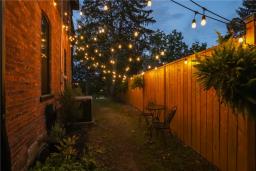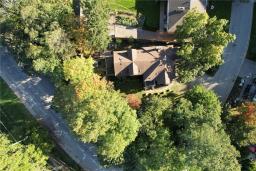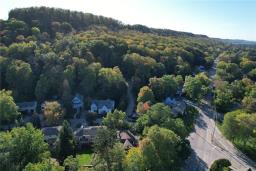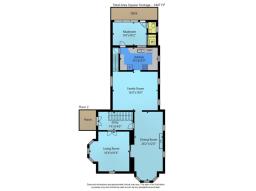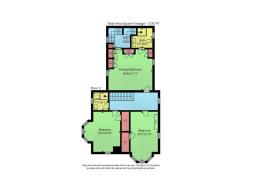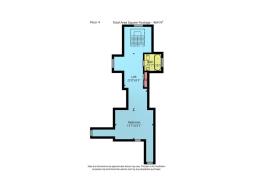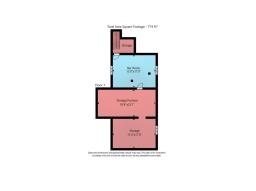4 Bedroom
4 Bathroom
3146 sqft
Central Air Conditioning
Forced Air
$1,750,000
THE DOLMAGE HOUSE a prominent Grimsby landmark situated at 123 Main Street West in the 40 Mile Creek area - a short walk from the Bruce Trail, downtown shops & restaurants & just minutes from top wineries! Built in 1876, this elegant century home has been RESTORED & RENOVATED, bringing back its original character while providing modern conveniences & style. Boasting 12 ceilings, detailed mouldings, trim, original pocket doors w/etched glass, 2 original coal fireplace inserts, original pine floors + a grand staircase w/custom storage. This sun-swept, 4-bedRm, 4-bath home offers approx 3250 sq ft (see floor plan) of living space w/2 primary suites w/ensuites - one of which is the entire 3rd floor, featuring a restored cast iron tub + views of Lake Ontario! BathRms offer marble tiles & custom glass showers. This home is perfect for entertaining w/a formal livingRm & diningRm + basement wine cellar speakeasy. Main floor familyRm, country kitchen w/updated appl & mudRm/laundry w/new washer/dryer (21) offer plenty of storage and comfortable living. 2-tiered deck w/gazebo and fire-pit area w/Muskoka chairs offer country living in the heart of town! XL driveway parks up to 8 cars. Enjoy this beautiful family home or turn it into potential income! UPDATES~fence & shed 21, furnace & AC + wall unit heating/AC unit 21, original windows restored w/new storms 20, eavestroughs 20, updated electrical 19, owned tankless water heater 13. CLICK ON MULTIMEDIA for tour, photos & more. (id:35542)
Property Details
|
MLS® Number
|
H4119818 |
|
Property Type
|
Single Family |
|
Amenities Near By
|
Hospital, Marina, Recreation, Schools |
|
Community Features
|
Quiet Area, Community Centre |
|
Equipment Type
|
None |
|
Features
|
Park Setting, Treed, Wooded Area, Park/reserve, Conservation/green Belt, Double Width Or More Driveway, Crushed Stone Driveway, Gazebo |
|
Parking Space Total
|
8 |
|
Rental Equipment Type
|
None |
|
Structure
|
Shed |
Building
|
Bathroom Total
|
4 |
|
Bedrooms Above Ground
|
4 |
|
Bedrooms Total
|
4 |
|
Appliances
|
Dishwasher, Dryer, Refrigerator, Stove, Washer, Window Coverings |
|
Basement Development
|
Partially Finished |
|
Basement Type
|
Full (partially Finished) |
|
Constructed Date
|
1876 |
|
Construction Style Attachment
|
Detached |
|
Cooling Type
|
Central Air Conditioning |
|
Exterior Finish
|
Brick |
|
Foundation Type
|
Stone |
|
Half Bath Total
|
1 |
|
Heating Fuel
|
Natural Gas |
|
Heating Type
|
Forced Air |
|
Stories Total
|
3 |
|
Size Exterior
|
3146 Sqft |
|
Size Interior
|
3146 Sqft |
|
Type
|
House |
|
Utility Water
|
Municipal Water |
Parking
Land
|
Acreage
|
No |
|
Land Amenities
|
Hospital, Marina, Recreation, Schools |
|
Sewer
|
Municipal Sewage System |
|
Size Depth
|
151 Ft |
|
Size Frontage
|
27 Ft |
|
Size Irregular
|
27.77x121.72x29.72x165.34x19.94x106.9 |
|
Size Total Text
|
27.77x121.72x29.72x165.34x19.94x106.9|under 1/2 Acre |
|
Zoning Description
|
Trm |
Rooms
| Level |
Type |
Length |
Width |
Dimensions |
|
Second Level |
3pc Bathroom |
|
|
7' 5'' x 5' 11'' |
|
Second Level |
Bedroom |
|
|
20' 3'' x 11' 0'' |
|
Second Level |
Bedroom |
|
|
16' 4'' x 14' 9'' |
|
Second Level |
4pc Ensuite Bath |
|
|
7' 9'' x 8' 8'' |
|
Second Level |
Primary Bedroom |
|
|
16' 8'' x 17' 11'' |
|
Third Level |
3pc Ensuite Bath |
|
|
11' 7'' x 15' 1'' |
|
Third Level |
Loft |
|
|
23' 0'' x 9' 3'' |
|
Third Level |
Bedroom |
|
|
11' 7'' x 15' 1'' |
|
Basement |
Storage |
|
|
Measurements not available |
|
Basement |
Storage |
|
|
11' 2'' x 17' 0'' |
|
Basement |
Utility Room |
|
|
10' 4'' x 23' 1'' |
|
Basement |
Recreation Room |
|
|
13' 0'' x 17' 0'' |
|
Ground Level |
2pc Bathroom |
|
|
Measurements not available |
|
Ground Level |
Laundry Room |
|
|
Measurements not available |
|
Ground Level |
Mud Room |
|
|
9' 6'' x 14' 2'' |
|
Ground Level |
Kitchen |
|
|
9' 3'' x 15' 9'' |
|
Ground Level |
Family Room |
|
|
16' 0'' x 18' 0'' |
|
Ground Level |
Dining Room |
|
|
28' 2'' x 12' 0'' |
|
Ground Level |
Living Room |
|
|
16' 4'' x 16' 6'' |
|
Ground Level |
Foyer |
|
|
7' 4'' x 14' 0'' |
https://www.realtor.ca/real-estate/23761592/123-main-street-w-grimsby

