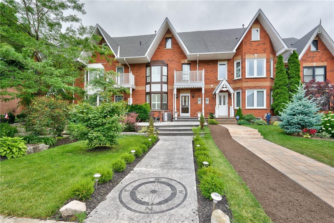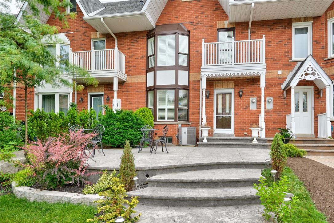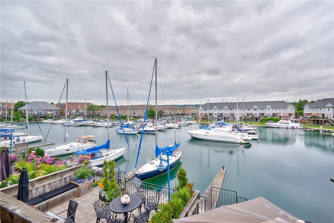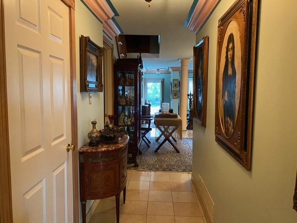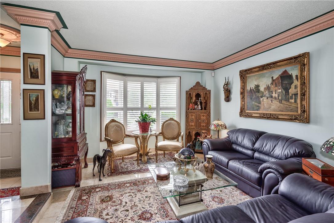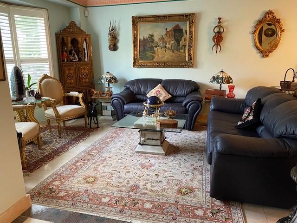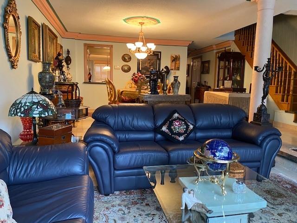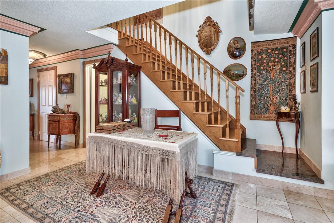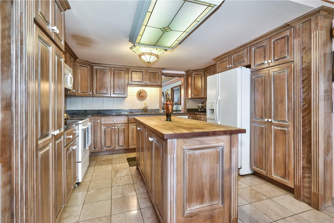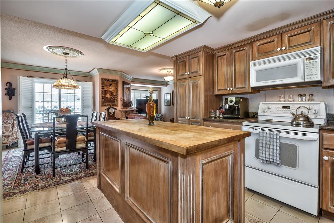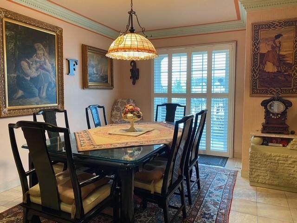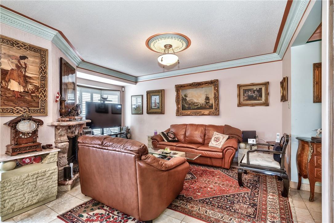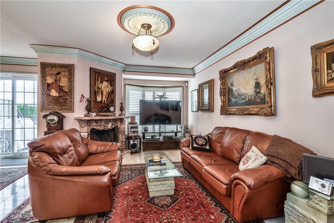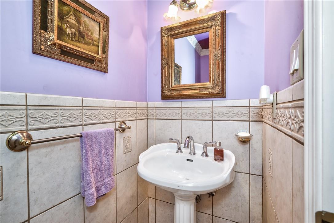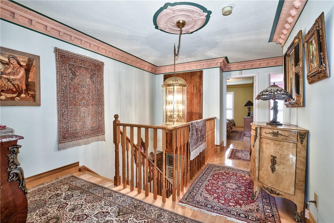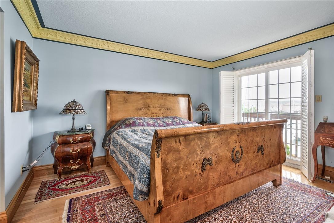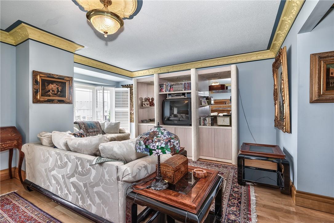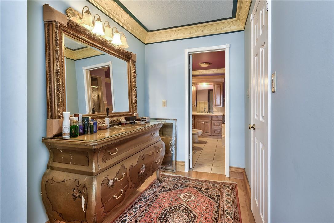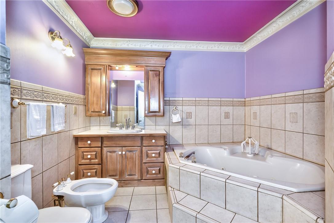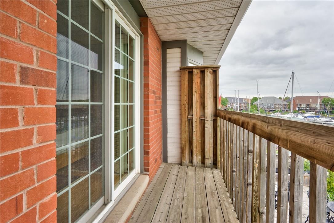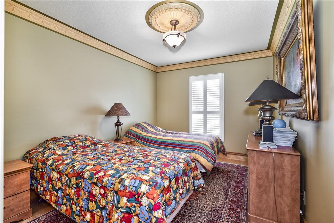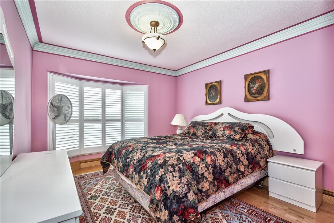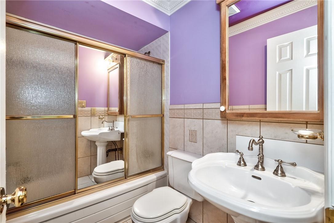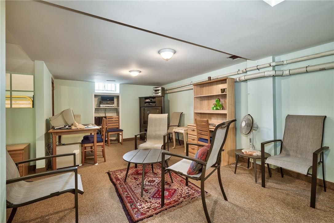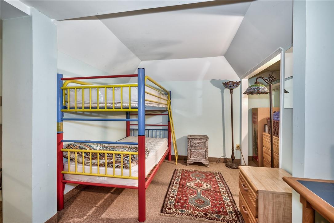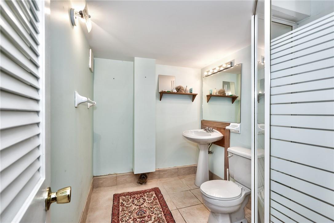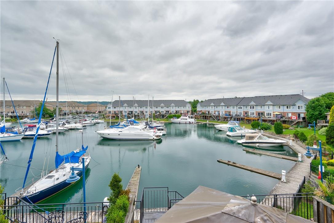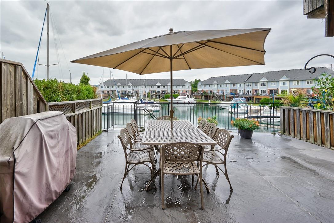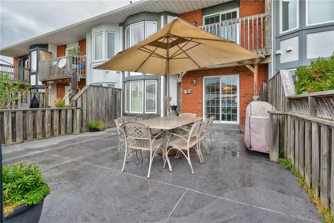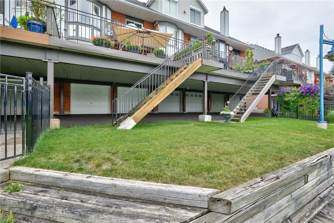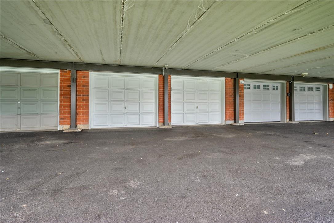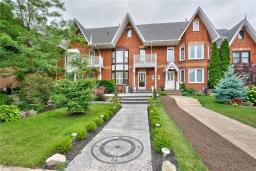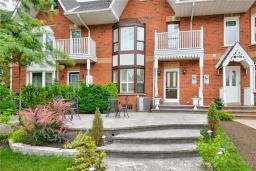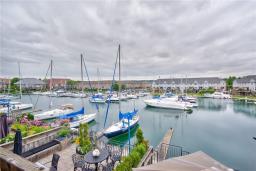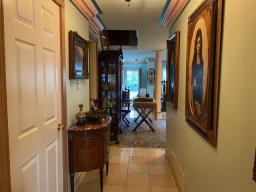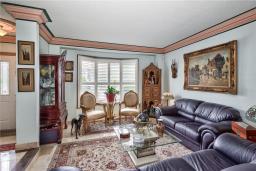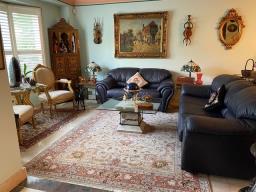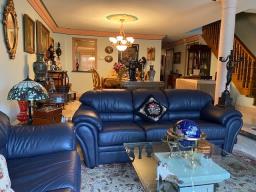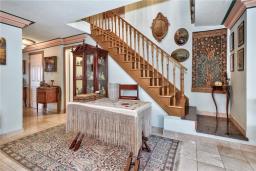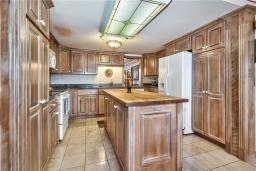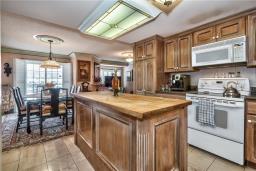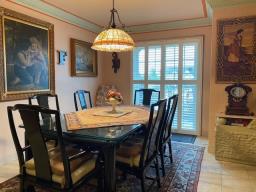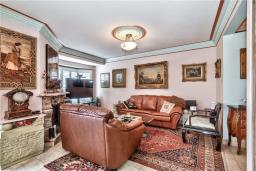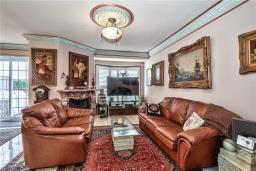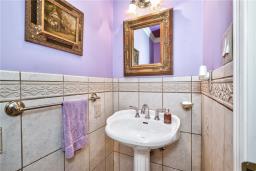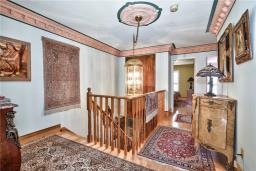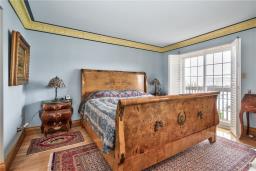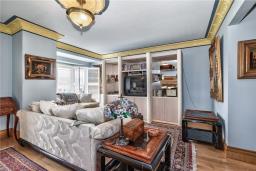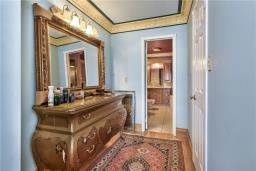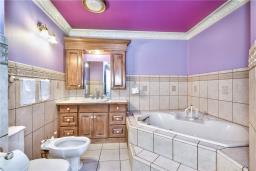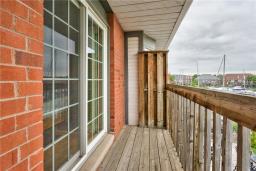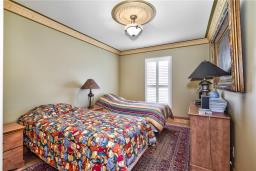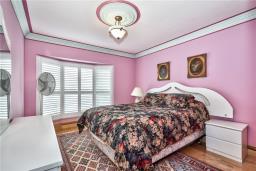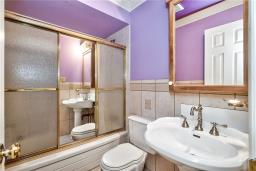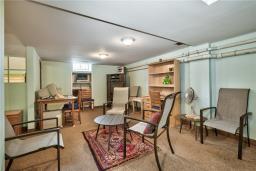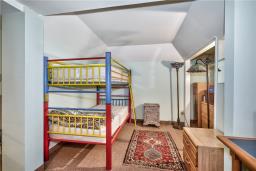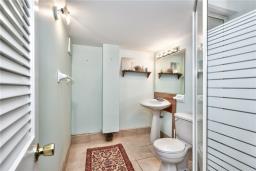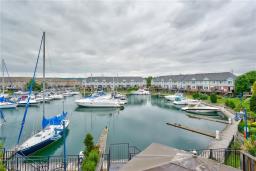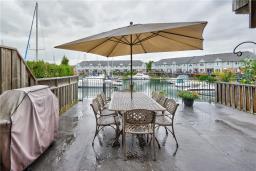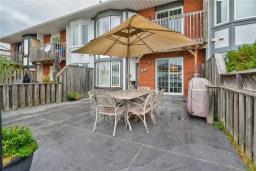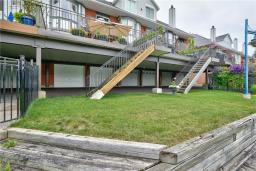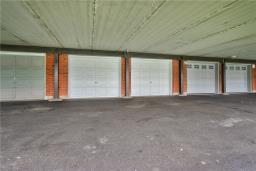3 Bedroom
4 Bathroom
2392 sqft
2 Level
Central Air Conditioning
Forced Air
$1,350,000
Welcome to 121 Edgewater Drive. This beautiful freehold townhome overlooking the marina is an entertainers dream. Walk up the stamped concrete walkway and lrg front patio to this beautiful 3 bedrm, 3.5 bath 2392 sq.ft home & see the care and attention to detail that has been achieved. You will love the open flowing livingspace. Sunken livingrm, diningrm & familyrm with hand-crafted marble fireplace. The kitchen boasts custom solid maple cabinets w/granite counters and large kitchen island with 2" solid maple cutting board top. As you walk through the main level with marble and granite flooring you will notice the California Shutters throughout, 2 bay windows, the fluted maple trim around the interior windows and doors, plaster crown mouldings and ceiling medallions around all customer light fixtures including a brass and crystal chandelier. Make your way to the second level with solid maple flooring where you will find the large primary bdm with 5 pc ensuite and Juliette balcony and bay window overlooking the marina. 2 additional spacious bedrooms and a large bath. The 3rd floor loft with 16 ft peak roof, is awaiting your imagination to create your office, play area or a master bedroom retreat. This property boasts a 20'x20' durarock back deck to enjoy the view of the marina. The basement is fully finished and walks out to the double car garage. The many updates, 30yr roof and ext.windows, hi-efficiency furnace & CA(2015) (id:35542)
Property Details
|
MLS® Number
|
H4118136 |
|
Property Type
|
Single Family |
|
Equipment Type
|
None |
|
Features
|
Paved Driveway |
|
Parking Space Total
|
4 |
|
Rental Equipment Type
|
None |
Building
|
Bathroom Total
|
4 |
|
Bedrooms Above Ground
|
3 |
|
Bedrooms Total
|
3 |
|
Appliances
|
Dishwasher, Microwave, Refrigerator, Stove, Window Coverings, Garage Door Opener |
|
Architectural Style
|
2 Level |
|
Basement Development
|
Finished |
|
Basement Type
|
Full (finished) |
|
Constructed Date
|
1990 |
|
Construction Style Attachment
|
Attached |
|
Cooling Type
|
Central Air Conditioning |
|
Exterior Finish
|
Brick |
|
Foundation Type
|
Poured Concrete |
|
Half Bath Total
|
1 |
|
Heating Fuel
|
Natural Gas |
|
Heating Type
|
Forced Air |
|
Stories Total
|
2 |
|
Size Exterior
|
2392 Sqft |
|
Size Interior
|
2392 Sqft |
|
Type
|
Row / Townhouse |
|
Utility Water
|
Municipal Water |
Land
|
Acreage
|
No |
|
Sewer
|
Municipal Sewage System |
|
Size Depth
|
116 Ft |
|
Size Frontage
|
21 Ft |
|
Size Irregular
|
21.33 X 116.47 |
|
Size Total Text
|
21.33 X 116.47|under 1/2 Acre |
|
Soil Type
|
Clay |
Rooms
| Level |
Type |
Length |
Width |
Dimensions |
|
Second Level |
4pc Bathroom |
|
|
Measurements not available |
|
Second Level |
Bedroom |
|
|
10' 8'' x 11' 5'' |
|
Second Level |
Bedroom |
|
|
9' 7'' x 12' 5'' |
|
Second Level |
5pc Ensuite Bath |
|
|
Measurements not available |
|
Second Level |
Primary Bedroom |
|
|
21' 1'' x 20' 7'' |
|
Basement |
3pc Bathroom |
|
|
Measurements not available |
|
Basement |
Den |
|
|
7' 10'' x 8' 5'' |
|
Basement |
Recreation Room |
|
|
12' 0'' x 19' 4'' |
|
Ground Level |
2pc Bathroom |
|
|
Measurements not available |
|
Ground Level |
Dining Room |
|
|
17' 5'' x 13' 10'' |
|
Ground Level |
Living Room |
|
|
11' 8'' x 12' 8'' |
|
Ground Level |
Eat In Kitchen |
|
|
16' '' x 11' '' |
|
Ground Level |
Family Room |
|
|
16' 5'' x 10' 6'' |
https://www.realtor.ca/real-estate/23678753/121-edgewater-drive-stoney-creek

