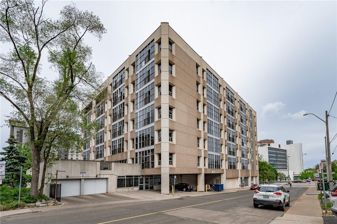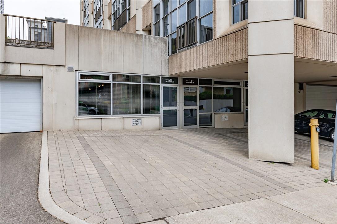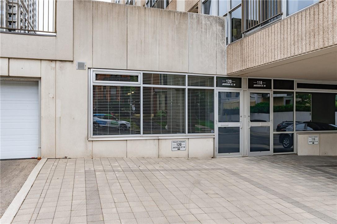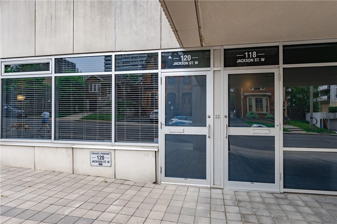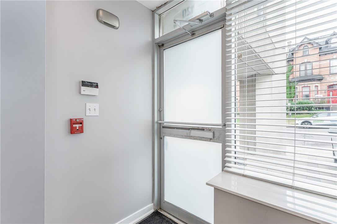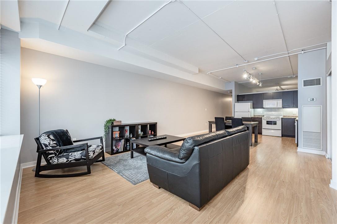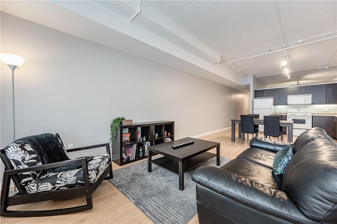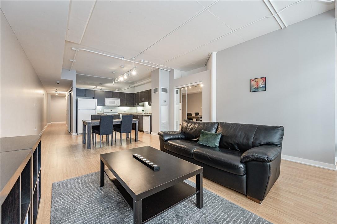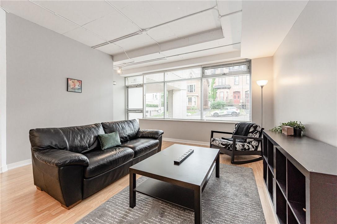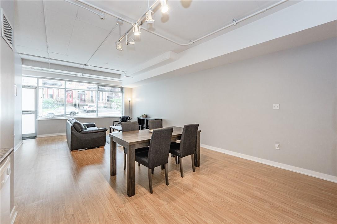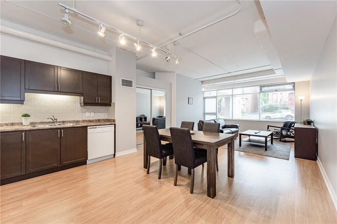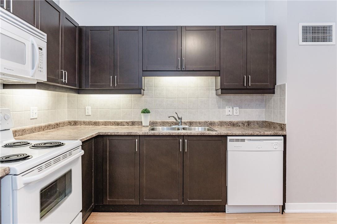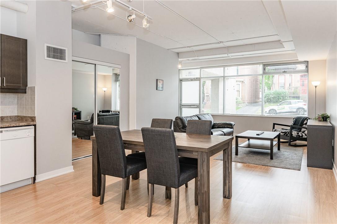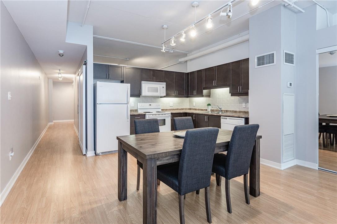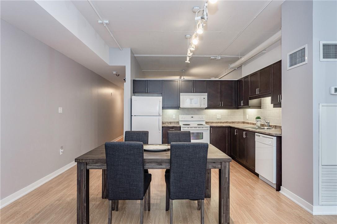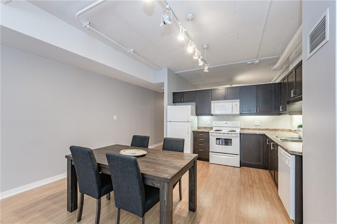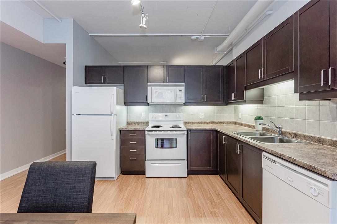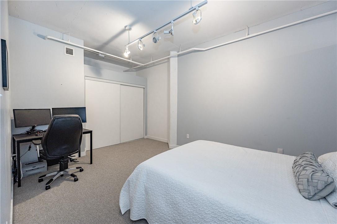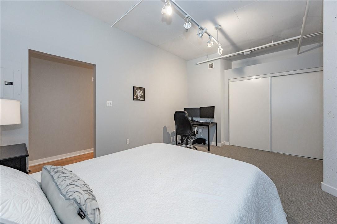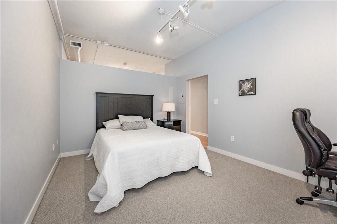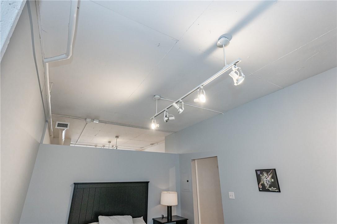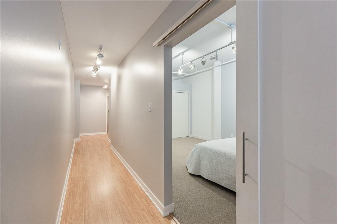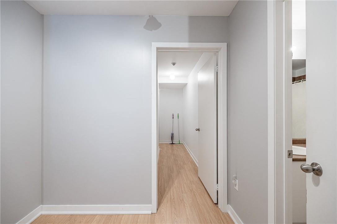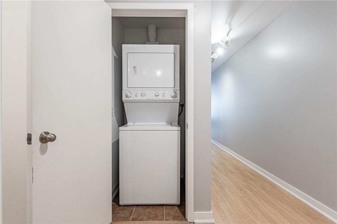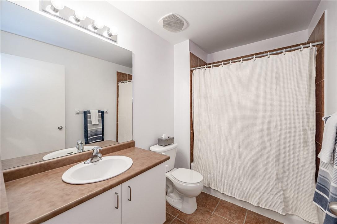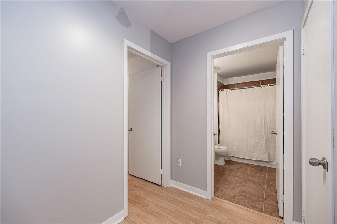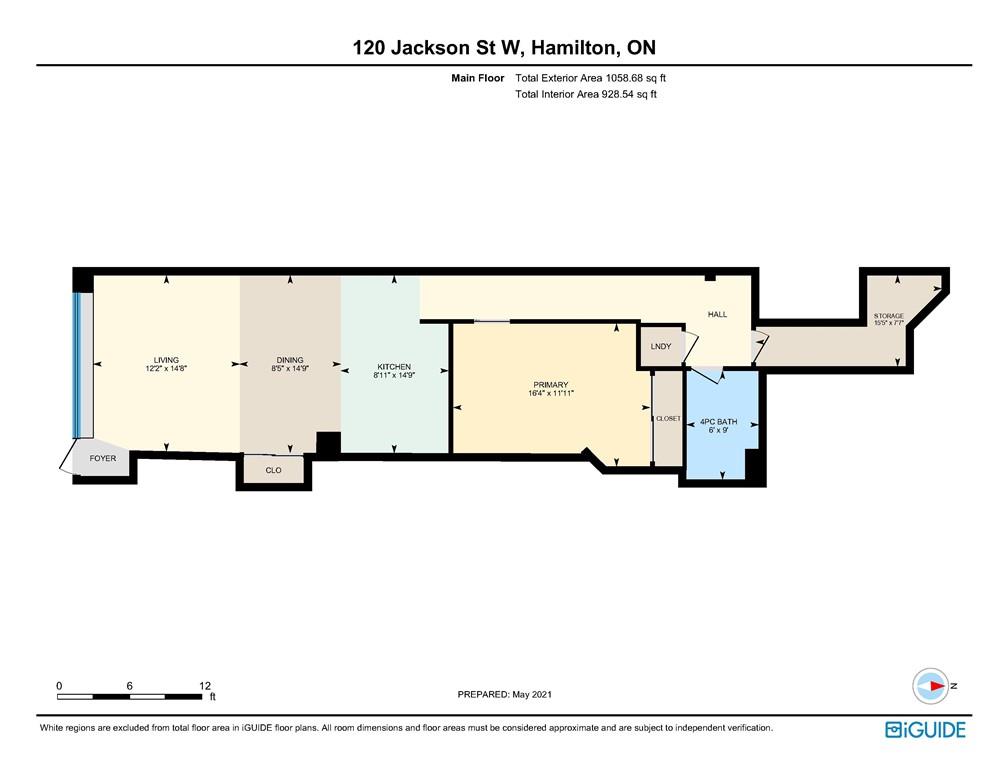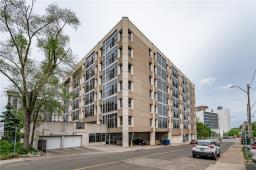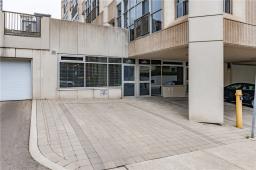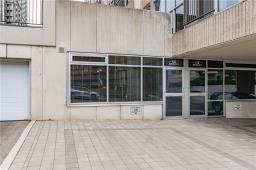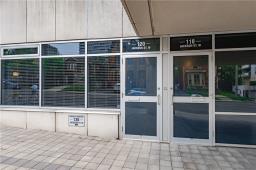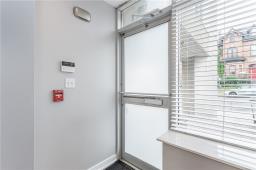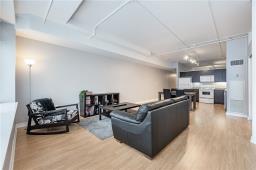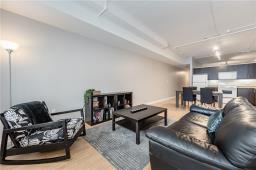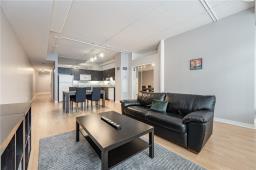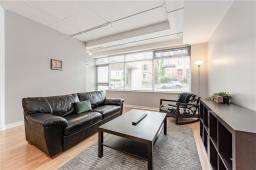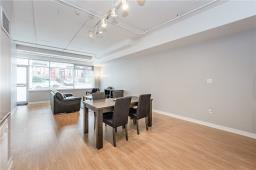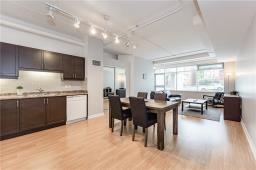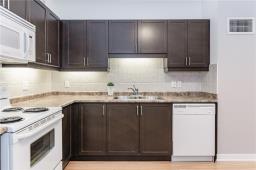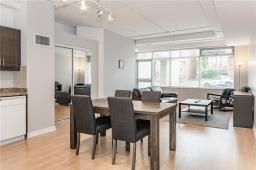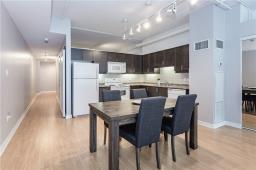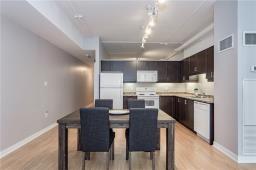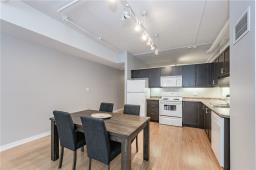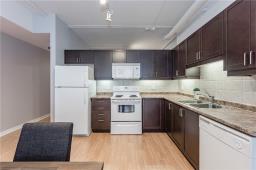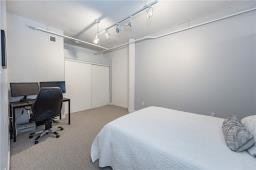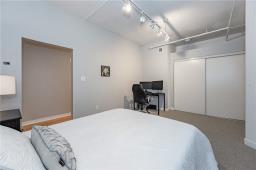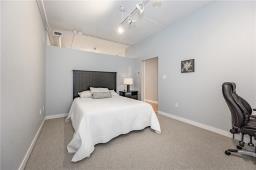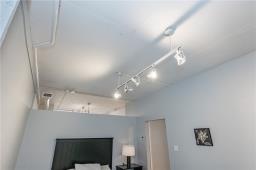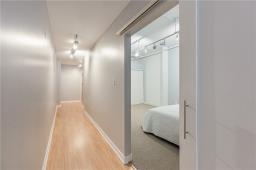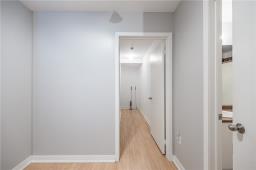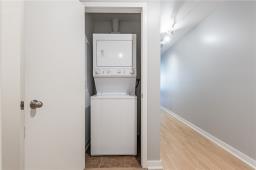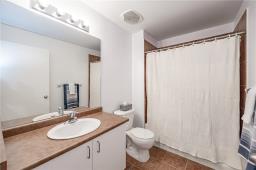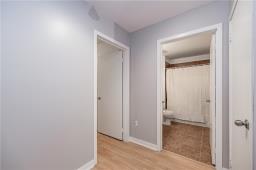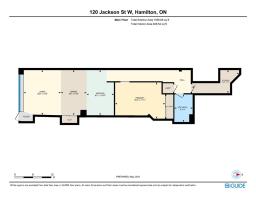120 Jackson Street W Hamilton, Ontario L8P 0A4
$450,000Maintenance,
$721.09 Monthly
Maintenance,
$721.09 MonthlyOne of a kind main floor condo unit at the Core Lofts is one of only three spaces to offer private parking and exterior access. Enjoy the accessibility of townhouse living with the style of a loft and the amenities of a condominium. Nearly 1000 square feet of single floor living boasting a large open concept living room/dining room/kitchen space with blonde laminate flooring and 10+ foot ceilings. A large bright south facing window makes for top grade plant parenting. The unit features a spacious master bedroom with neutral carpet and large closet. Architectural accents such as cement walls, a barn door and exposed ductwork add funk and function. Neutral paint, in-suite laundry and GIANT additional storage room are also featured. Gently lived in by medical professionals in immaculate condition. Condominium fees include parking, water, heat, maintenance, rooftop patio, party room and gym access. Close to St Joe's Hospital and the new McMaster Campus! Don't miss your chance to own one of the most unique spaces at the Core Lofts! (id:35542)
Property Details
| MLS® Number | H4118291 |
| Property Type | Single Family |
| Amenities Near By | Hospital, Public Transit, Marina |
| Equipment Type | None |
| Features | Park Setting, Southern Exposure, Park/reserve, Double Width Or More Driveway |
| Parking Space Total | 2 |
| Rental Equipment Type | None |
Building
| Bathroom Total | 1 |
| Bedrooms Above Ground | 1 |
| Bedrooms Total | 1 |
| Amenities | Exercise Centre, Party Room |
| Architectural Style | Bungalow |
| Basement Type | None |
| Constructed Date | 2005 |
| Construction Material | Concrete Block, Concrete Walls |
| Cooling Type | Central Air Conditioning |
| Exterior Finish | Concrete |
| Foundation Type | Poured Concrete |
| Heating Fuel | Natural Gas |
| Heating Type | Forced Air |
| Stories Total | 1 |
| Size Exterior | 928 Sqft |
| Size Interior | 928 Sqft |
| Type | Apartment |
| Utility Water | Municipal Water |
Parking
| No Garage |
Land
| Acreage | No |
| Land Amenities | Hospital, Public Transit, Marina |
| Sewer | Municipal Sewage System |
| Size Irregular | X |
| Size Total Text | X|under 1/2 Acre |
Rooms
| Level | Type | Length | Width | Dimensions |
|---|---|---|---|---|
| Ground Level | Storage | 7' 7'' x 15' 4'' | ||
| Ground Level | 4pc Bathroom | Measurements not available | ||
| Ground Level | Bedroom | 11' 11'' x 16' 4'' | ||
| Ground Level | Kitchen | 14' 9'' x 8' 11'' | ||
| Ground Level | Dining Room | 14' 9'' x 8' 5'' | ||
| Ground Level | Living Room | 14' 8'' x 12' 2'' |
https://www.realtor.ca/real-estate/23684838/120-jackson-street-w-hamilton
Interested?
Contact us for more information

