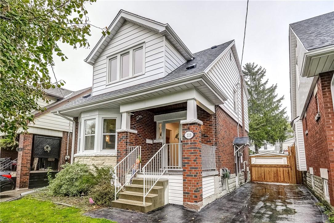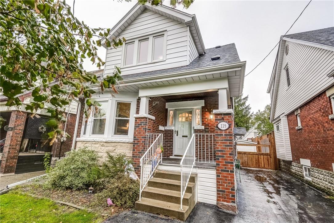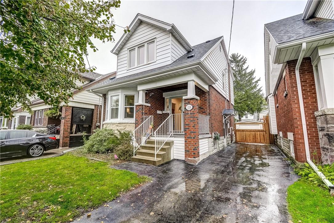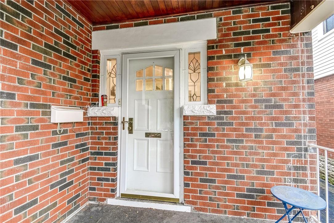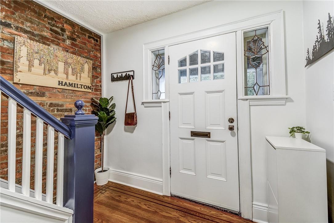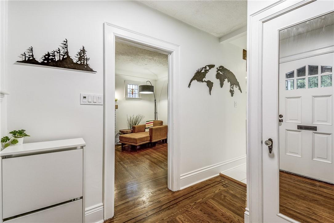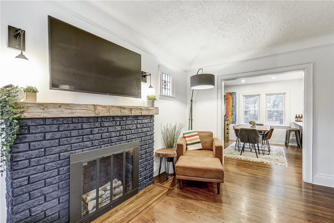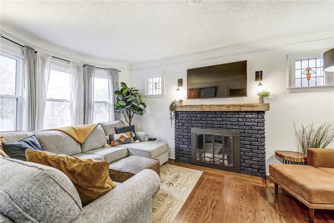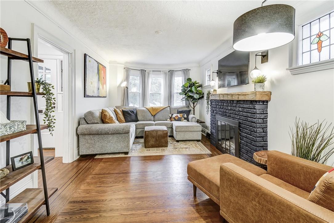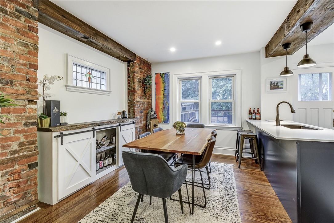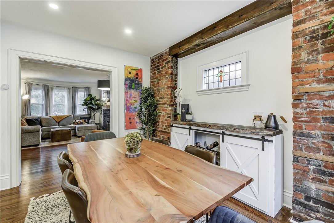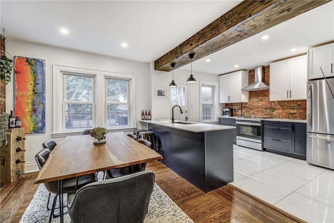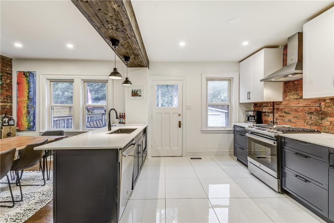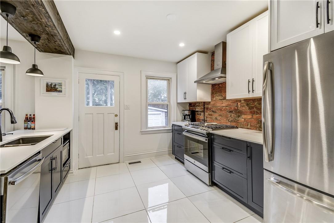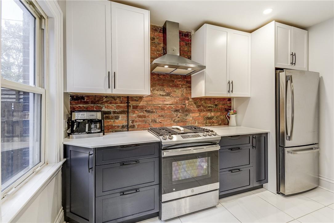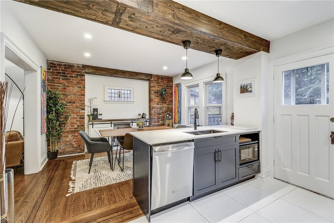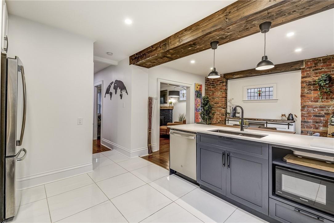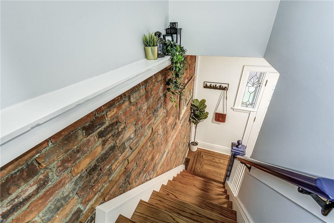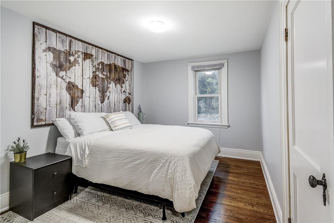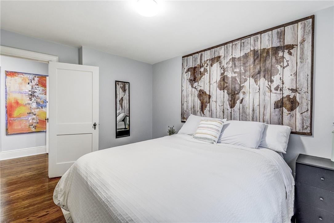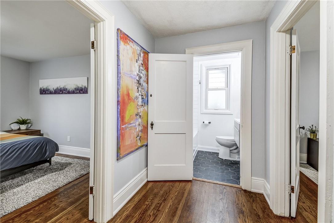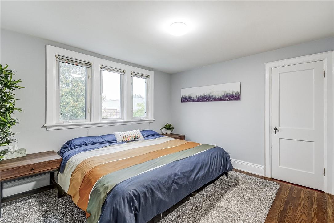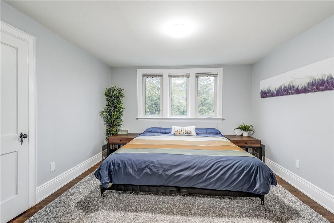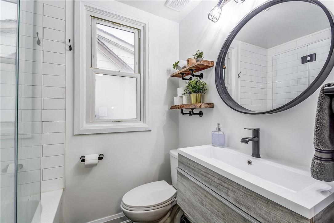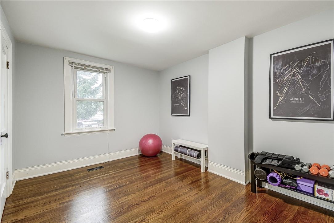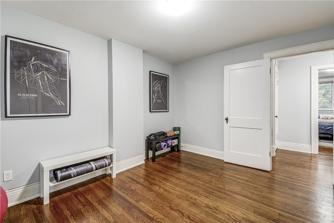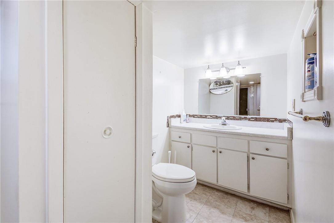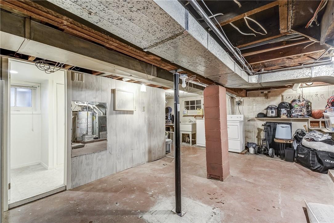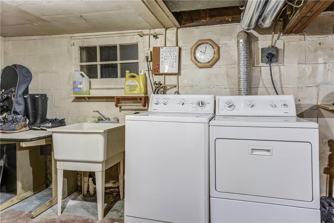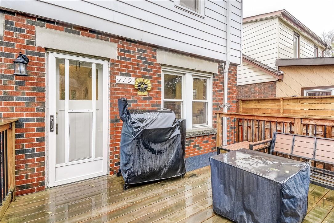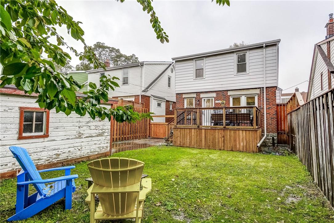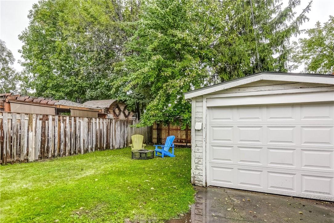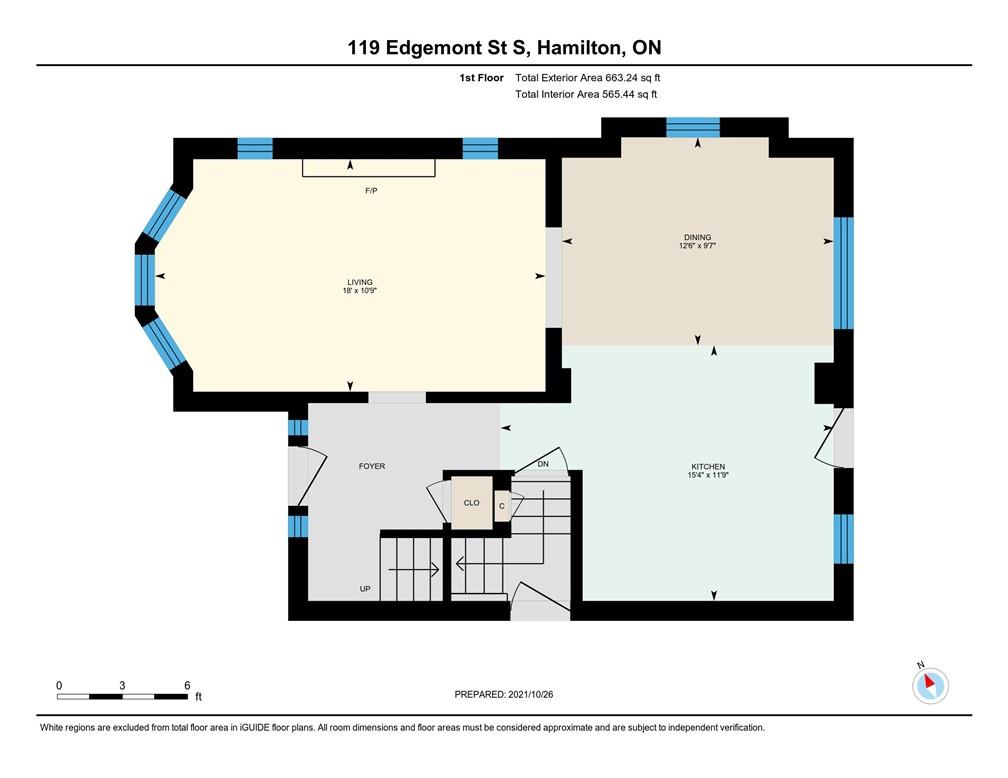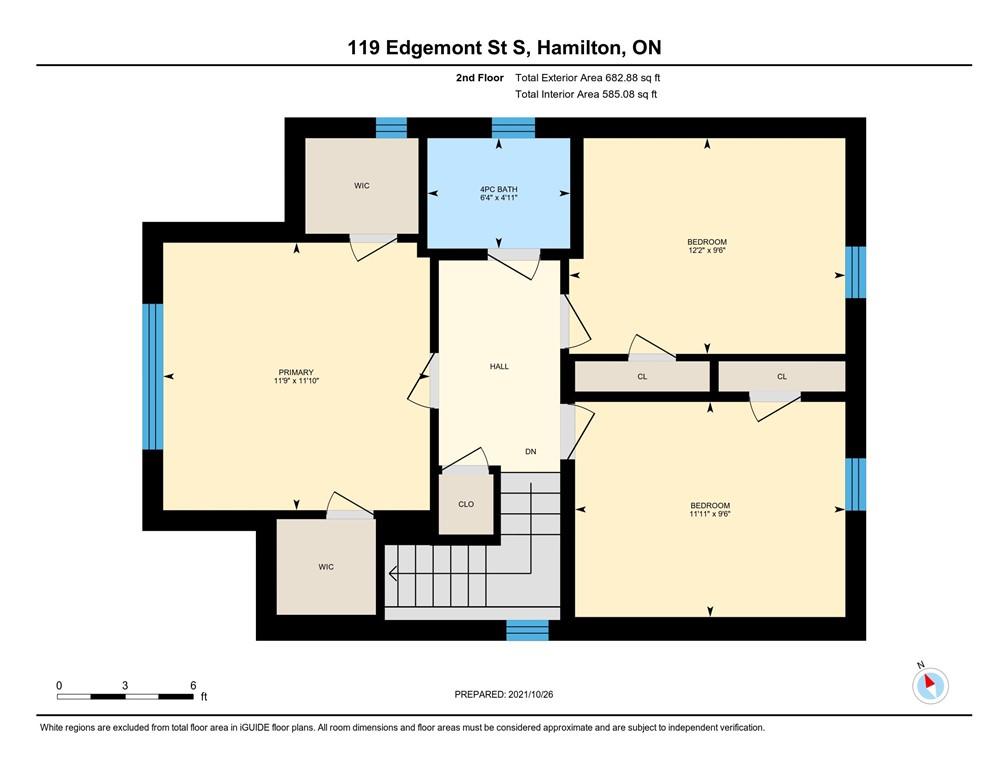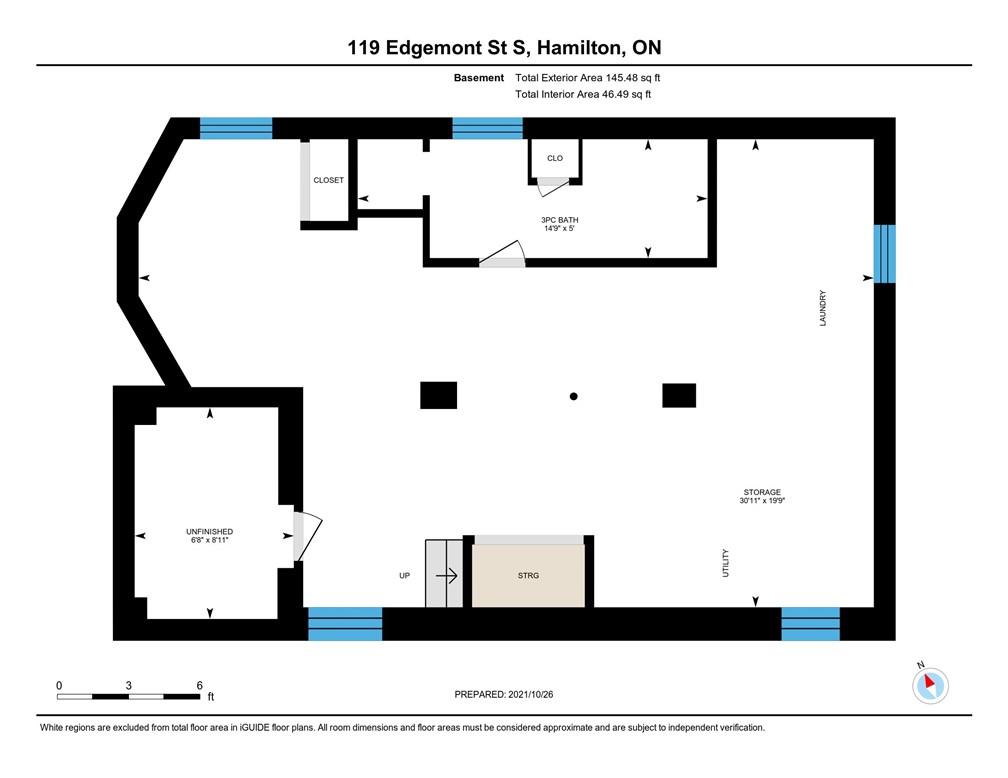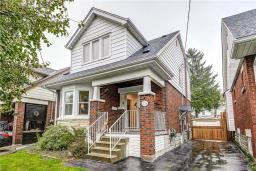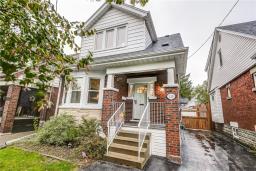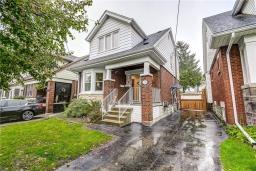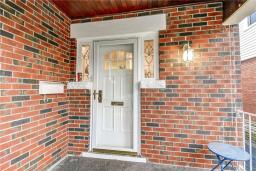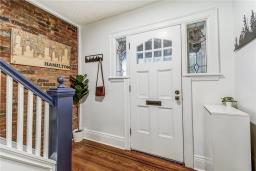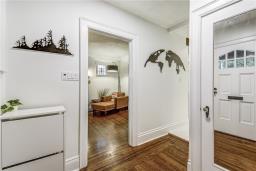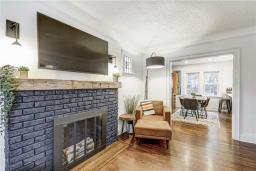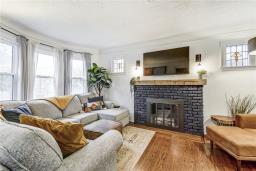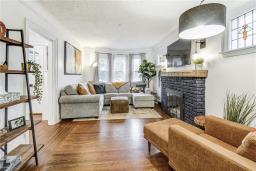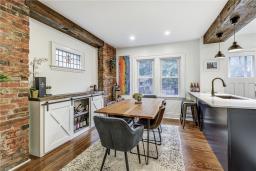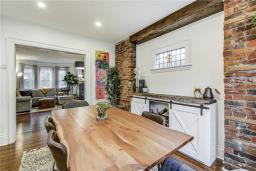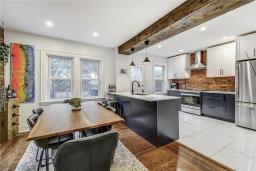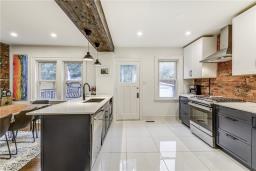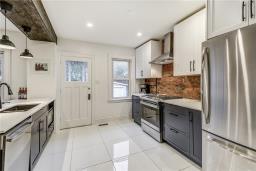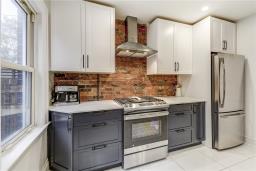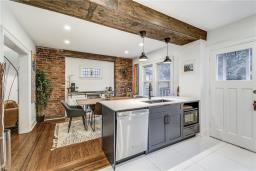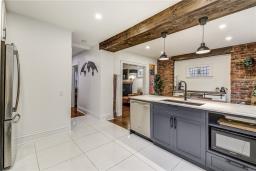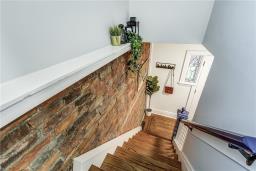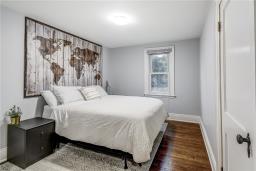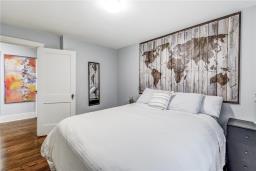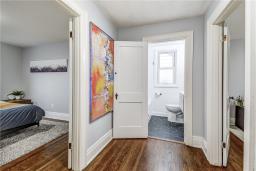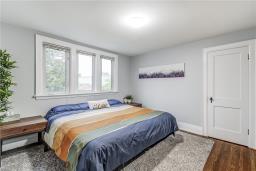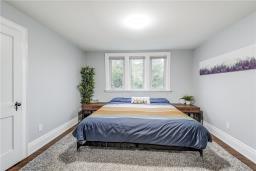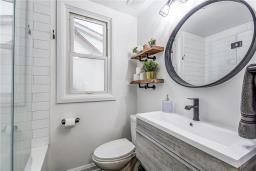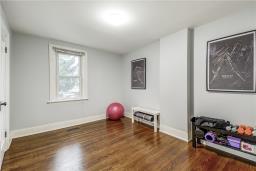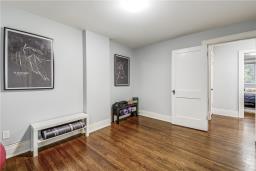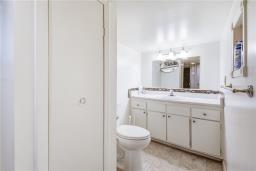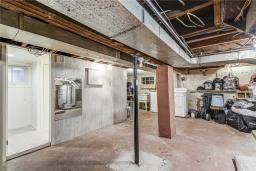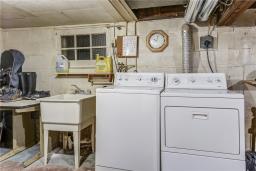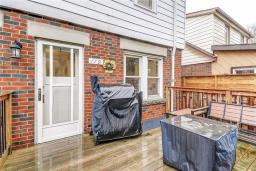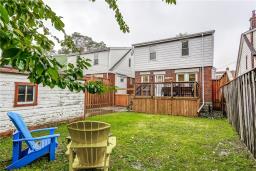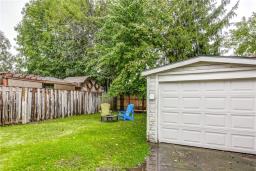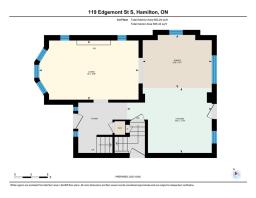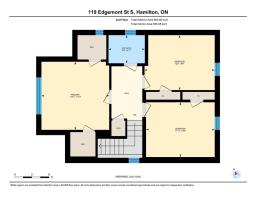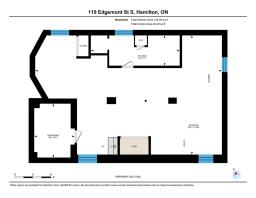905-979-1715
couturierrealty@gmail.com
119 Edgemont Street S Hamilton, Ontario L8K 2H7
3 Bedroom
2 Bathroom
1150 sqft
Central Air Conditioning
Forced Air
$699,000
WHAT A DREAM HOME! 1.5 STOREY BEAUTIFUL VICTORIAN HOME IN DELTA EAST. HAS ALL THE CLASSIC HAMILTON CHARM WITH ORIGINAL HARDWOOD FLOORS (REFINISHED 2020), STAINED GLASS WINDOWS, BEAUTIFUL WOOD TRIM. THIS 3 BEDROOM, 2 BATHROOM HOME IS SURE TO IMPRESS. 3 CAR PARKING WITH DETACHED 1 CAR GARAGE. BRAND NEW UPDATED KITCHEN AND BATHROOM 2021. ALL UPDATED WIRING, NO KNOB/TUBE. UPDATED ROOF IN 2013. NEW FURNACE 2016. SEPERATE ENTRANCE TO FULL BASEMENT WITH DECENT CEILING HEIGHT. BOOK YOUR VIEWING TODAY BEFORE THIS GREAT OPPORTUNITY IS GONE. (id:35542)
Property Details
| MLS® Number | H4120080 |
| Property Type | Single Family |
| Amenities Near By | Golf Course, Public Transit, Schools |
| Equipment Type | Water Heater |
| Features | Park Setting, Park/reserve, Golf Course/parkland, Paved Driveway, Carpet Free |
| Parking Space Total | 4 |
| Rental Equipment Type | Water Heater |
Building
| Bathroom Total | 2 |
| Bedrooms Above Ground | 3 |
| Bedrooms Total | 3 |
| Appliances | Dishwasher, Dryer, Microwave, Refrigerator, Stove, Washer |
| Basement Development | Partially Finished |
| Basement Type | Full (partially Finished) |
| Construction Style Attachment | Detached |
| Cooling Type | Central Air Conditioning |
| Exterior Finish | Aluminum Siding, Brick |
| Foundation Type | Block |
| Heating Fuel | Natural Gas |
| Heating Type | Forced Air |
| Stories Total | 2 |
| Size Exterior | 1150 Sqft |
| Size Interior | 1150 Sqft |
| Type | House |
| Utility Water | Municipal Water |
Parking
| Detached Garage |
Land
| Acreage | No |
| Land Amenities | Golf Course, Public Transit, Schools |
| Sewer | Municipal Sewage System |
| Size Depth | 100 Ft |
| Size Frontage | 31 Ft |
| Size Irregular | 31.99 X 100 |
| Size Total Text | 31.99 X 100|under 1/2 Acre |
| Soil Type | Clay |
Rooms
| Level | Type | Length | Width | Dimensions |
|---|---|---|---|---|
| Second Level | 4pc Bathroom | 6' 4'' x 4' 11'' | ||
| Second Level | Primary Bedroom | 11' 10'' x 11' 9'' | ||
| Second Level | Bedroom | 11' 11'' x 9' 6'' | ||
| Second Level | Bedroom | 12' 2'' x 9' 6'' | ||
| Basement | Laundry Room | 8' 11'' x 6' 8'' | ||
| Basement | Storage | 30' 11'' x 19' 9'' | ||
| Basement | 3pc Bathroom | 14' 9'' x 5' 0'' | ||
| Ground Level | Kitchen | 15' 4'' x 11' 9'' | ||
| Ground Level | Dining Room | 12' 6'' x 9' 7'' | ||
| Ground Level | Living Room | 18' 0'' x 10' 9'' |
https://www.realtor.ca/real-estate/23769037/119-edgemont-street-s-hamilton
Interested?
Contact us for more information

