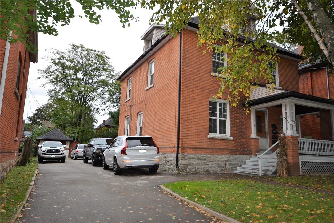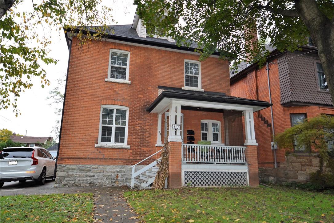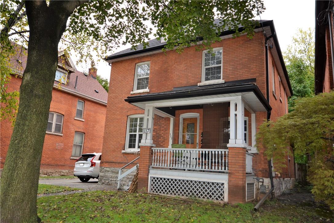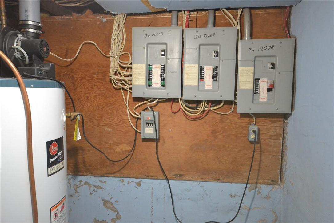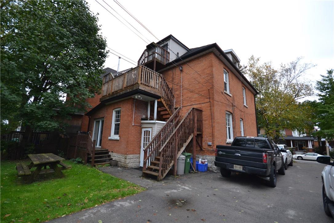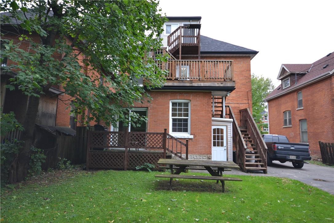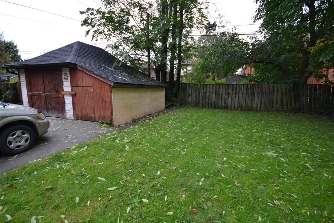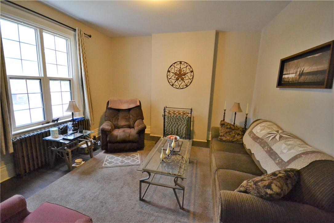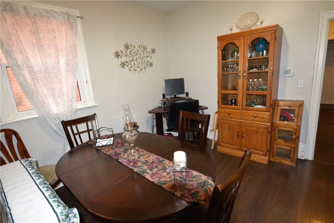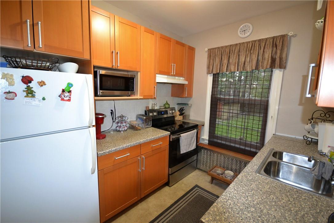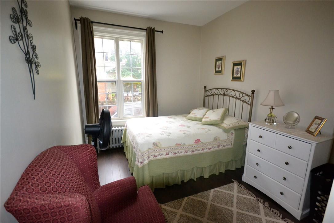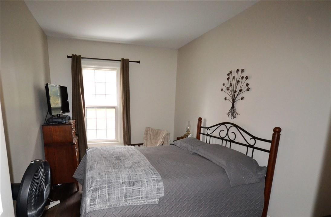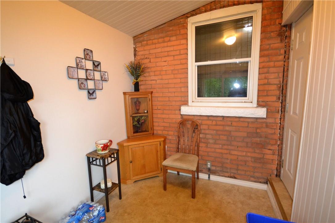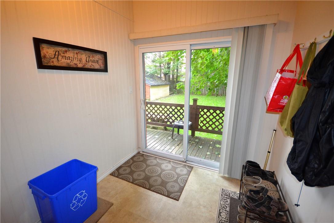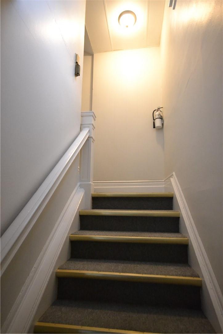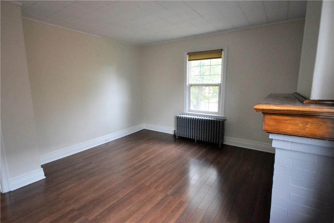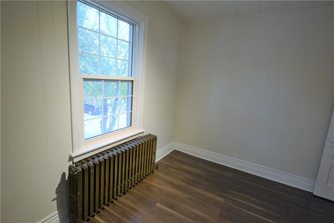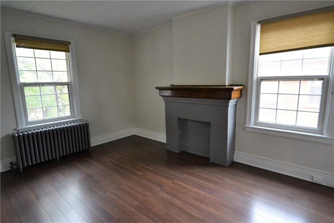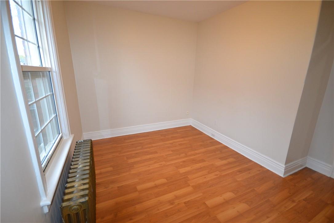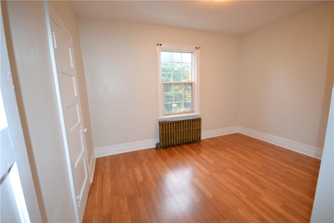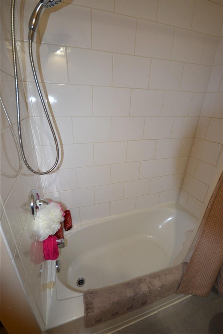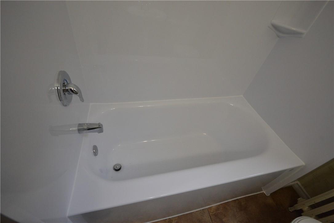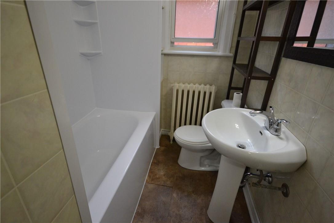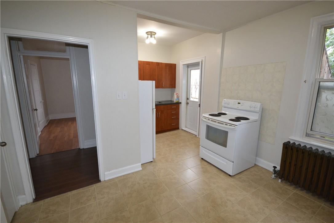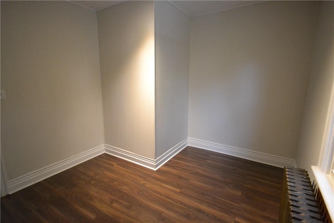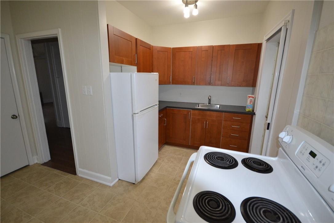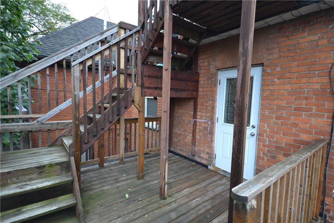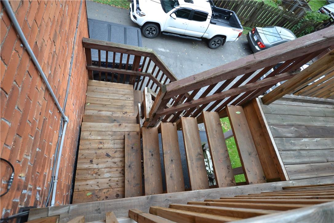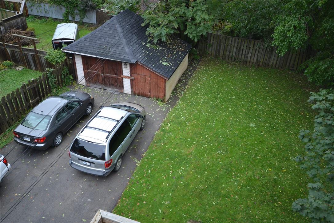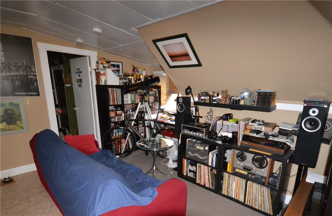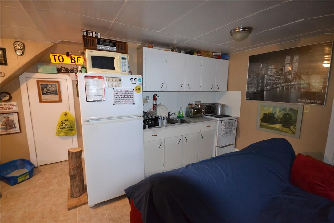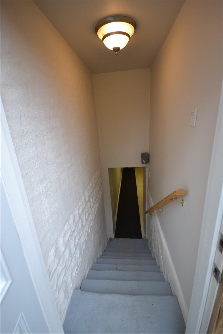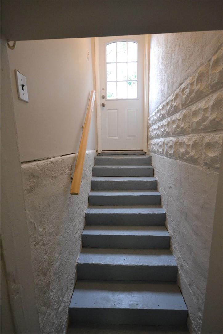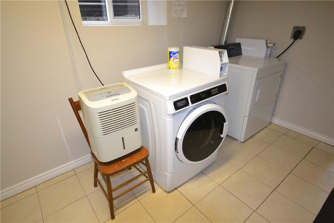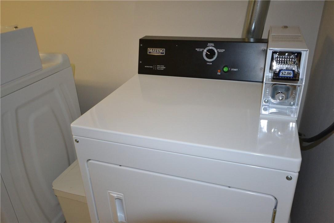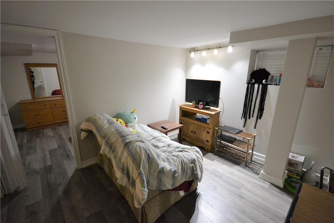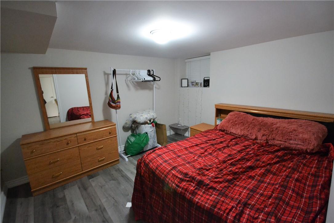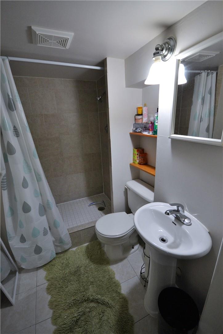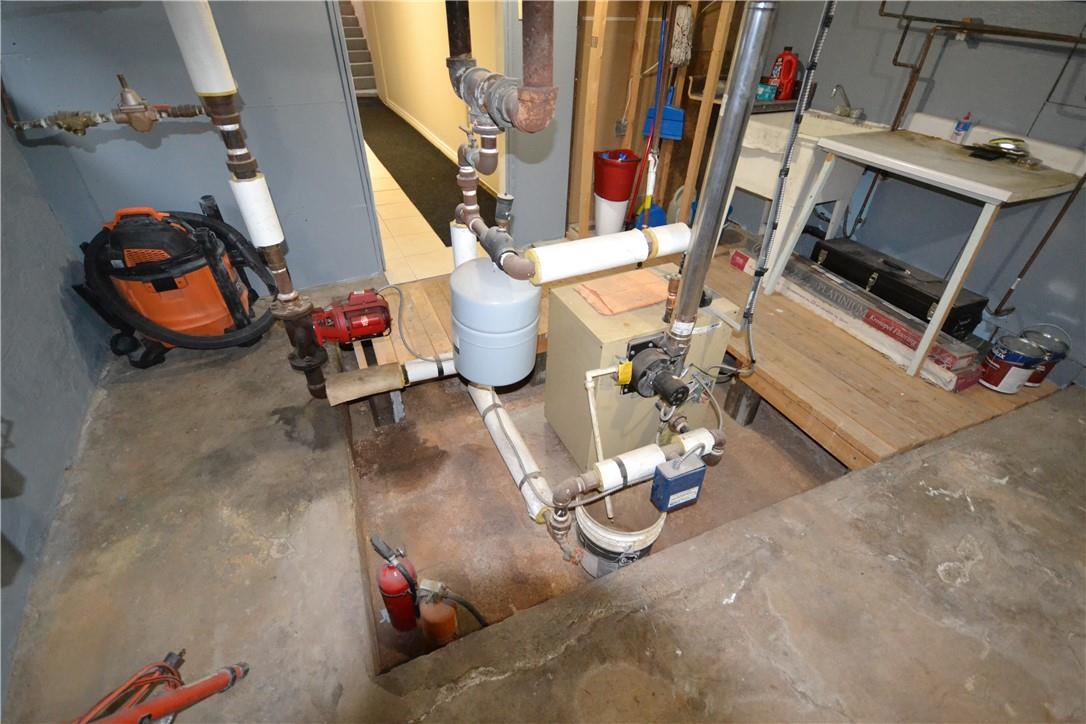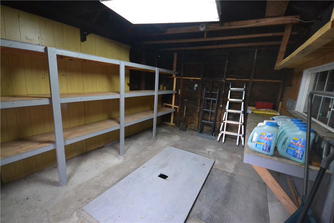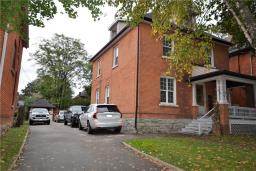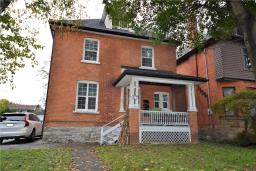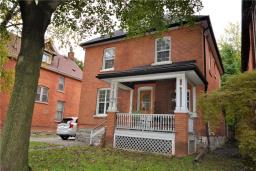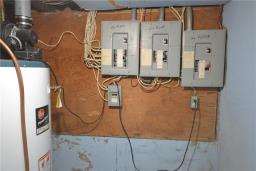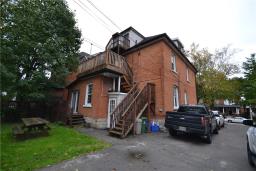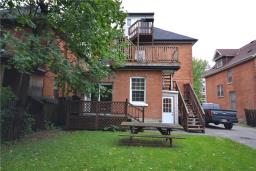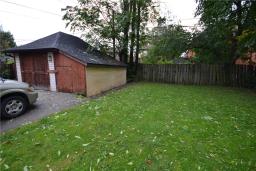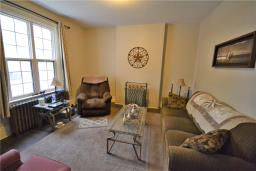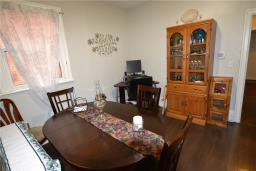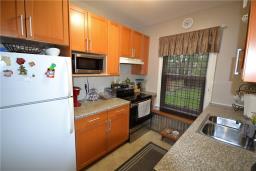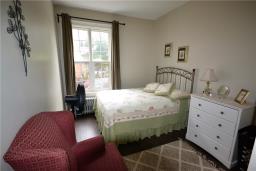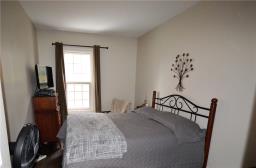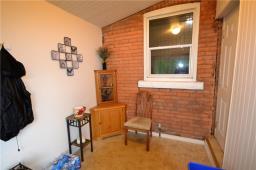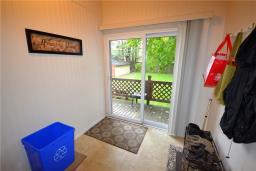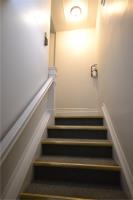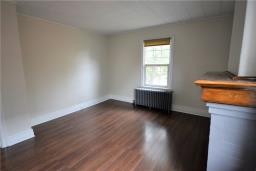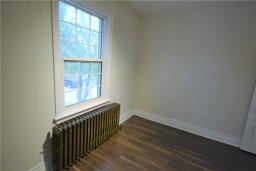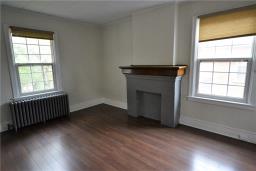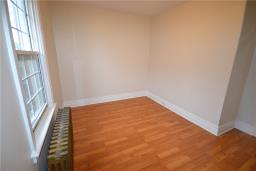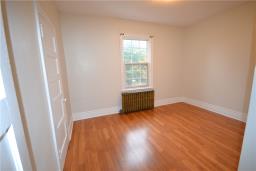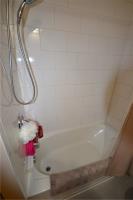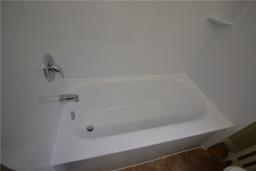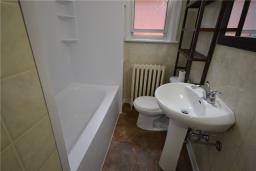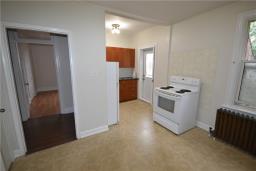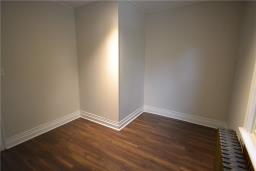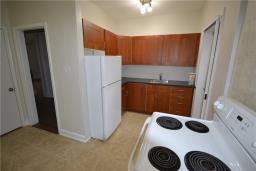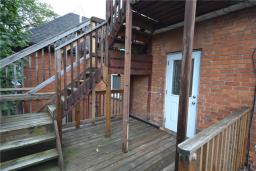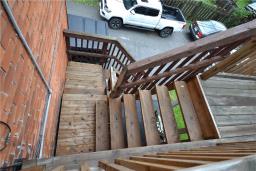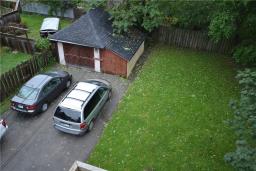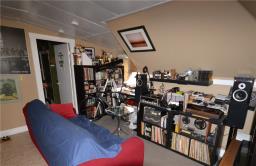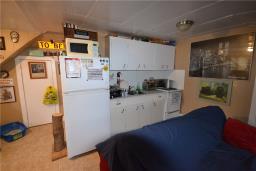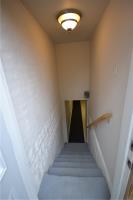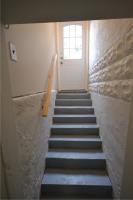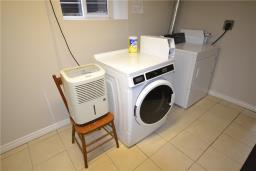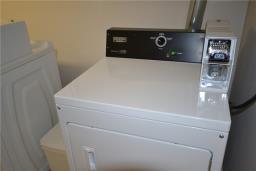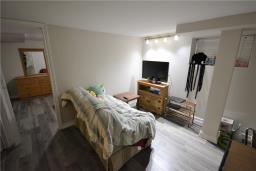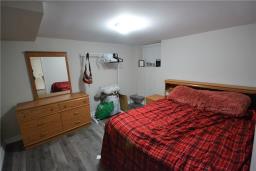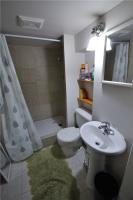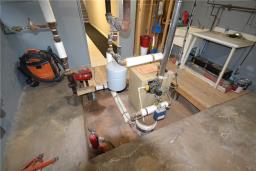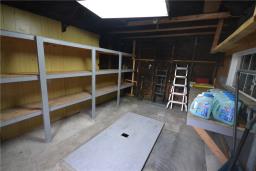6 Bedroom
4 Bathroom
2500 sqft
Window Air Conditioner
Boiler
$899,900
Fantastic opportunity for owner occupied in one of the 4 units and collect over $3000 a month toward expenses. The spacious main floor apartment will be vacant in December and offers 2 bedrooms, living room, separate dinning room, updated kitchen, and a den or office with patio door to the back yard. There is also a detached garage and storage shed and ample parking for all residents. This is a legal triplex with a bonus in law suite in the basement and has been very well maintained and updated - nothing to do but move in and collect rents. Amazing double lot boasts 52 feet frontage on a beautiful mature street and a desired location in the heart of the Delaware/St.Clair area. Don't miss this rare offering. (id:35542)
Property Details
|
MLS® Number
|
H4120425 |
|
Property Type
|
Single Family |
|
Amenities Near By
|
Public Transit, Recreation |
|
Community Features
|
Community Centre |
|
Equipment Type
|
Water Heater |
|
Features
|
Park Setting, Park/reserve, Double Width Or More Driveway, Paved Driveway, Laundry- Coin Operated, In-law Suite |
|
Parking Space Total
|
9 |
|
Rental Equipment Type
|
Water Heater |
|
Structure
|
Shed |
Building
|
Bathroom Total
|
4 |
|
Bedrooms Above Ground
|
5 |
|
Bedrooms Below Ground
|
1 |
|
Bedrooms Total
|
6 |
|
Appliances
|
Dishwasher, Dryer, Refrigerator, Stove, Washer & Dryer |
|
Basement Development
|
Finished |
|
Basement Type
|
Full (finished) |
|
Construction Style Attachment
|
Detached |
|
Cooling Type
|
Window Air Conditioner |
|
Exterior Finish
|
Brick |
|
Foundation Type
|
Stone |
|
Heating Fuel
|
Natural Gas |
|
Heating Type
|
Boiler |
|
Stories Total
|
3 |
|
Size Exterior
|
2500 Sqft |
|
Size Interior
|
2500 Sqft |
|
Type
|
House |
|
Utility Water
|
Municipal Water |
Parking
Land
|
Acreage
|
No |
|
Land Amenities
|
Public Transit, Recreation |
|
Sewer
|
Municipal Sewage System |
|
Size Depth
|
125 Ft |
|
Size Frontage
|
52 Ft |
|
Size Irregular
|
52 X 125 |
|
Size Total Text
|
52 X 125|under 1/2 Acre |
|
Zoning Description
|
Residential |
Rooms
| Level |
Type |
Length |
Width |
Dimensions |
|
Second Level |
4pc Bathroom |
|
|
Measurements not available |
|
Second Level |
Bedroom |
|
|
9' '' x 12' 6'' |
|
Second Level |
Bedroom |
|
|
10' 6'' x 12' 6'' |
|
Second Level |
Eat In Kitchen |
|
|
11' '' x 16' 6'' |
|
Second Level |
Living Room |
|
|
13' 6'' x 15' 6'' |
|
Third Level |
4pc Bathroom |
|
|
Measurements not available |
|
Third Level |
Bedroom |
|
|
8' '' x 12' '' |
|
Third Level |
Kitchen |
|
|
4' '' x 10' '' |
|
Third Level |
Living Room/dining Room |
|
|
13' '' x 14' '' |
|
Basement |
3pc Bathroom |
|
|
Measurements not available |
|
Basement |
Living Room/dining Room |
|
|
12' '' x 13' '' |
|
Basement |
Bedroom |
|
|
10' '' x 12' '' |
|
Basement |
Kitchen |
|
|
5' '' x 9' '' |
|
Basement |
Utility Room |
|
|
Measurements not available |
|
Basement |
Laundry Room |
|
|
Measurements not available |
|
Ground Level |
Foyer |
|
|
Measurements not available |
|
Ground Level |
4pc Bathroom |
|
|
Measurements not available |
|
Ground Level |
Bedroom |
|
|
9' '' x 12' 6'' |
|
Ground Level |
Bedroom |
|
|
9' '' x 12' 6'' |
|
Ground Level |
Kitchen |
|
|
6' '' x 10' '' |
|
Ground Level |
Dining Room |
|
|
11' '' x 13' '' |
|
Ground Level |
Living Room |
|
|
25' 6'' x 12' 6'' |
https://www.realtor.ca/real-estate/23774097/117-fairleigh-avenue-s-hamilton

