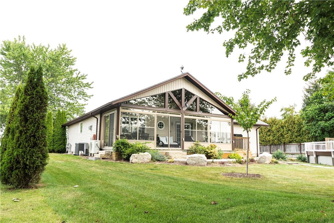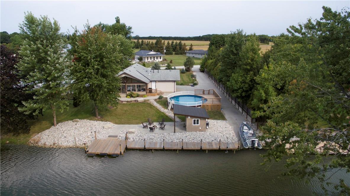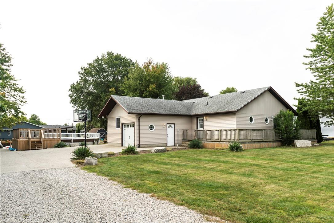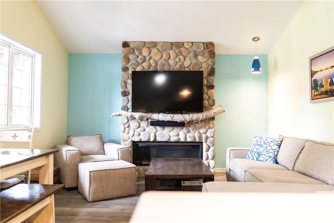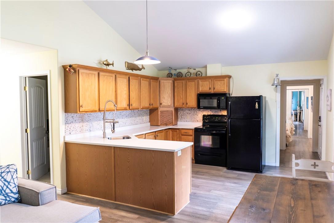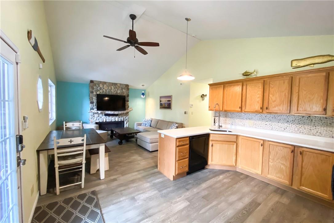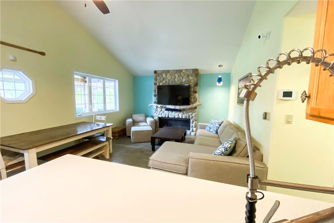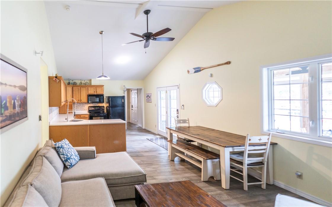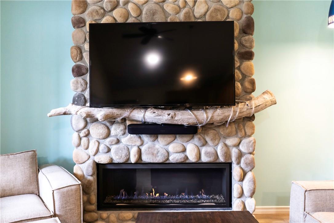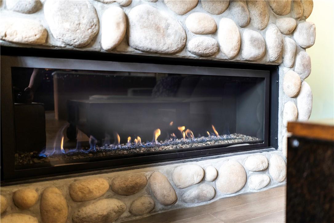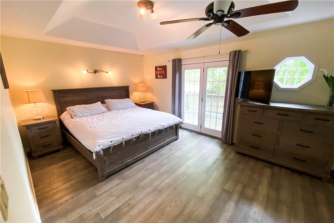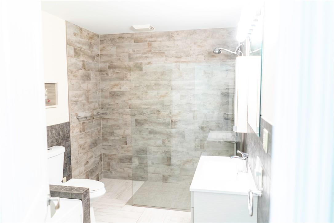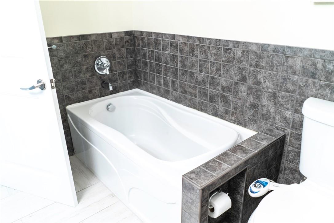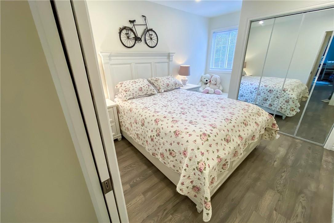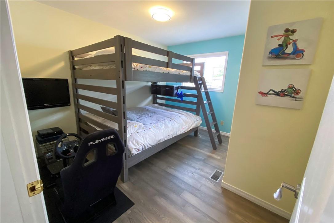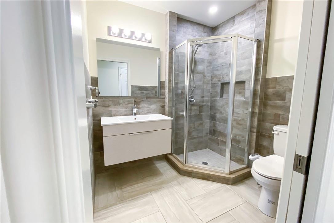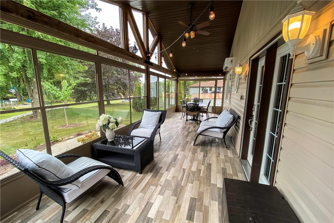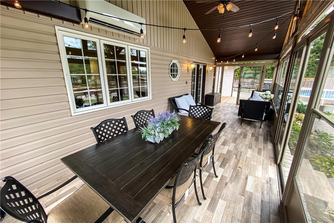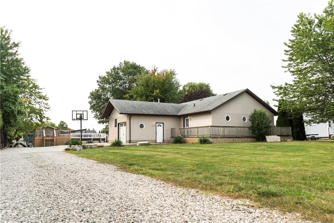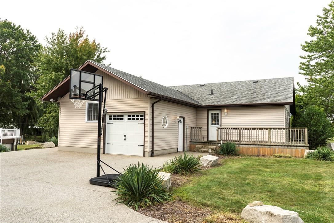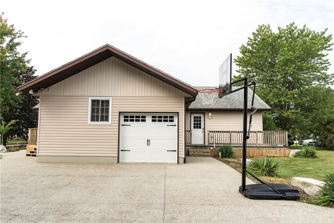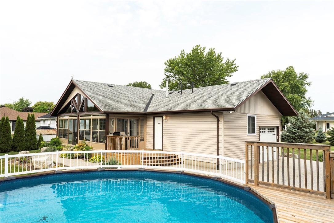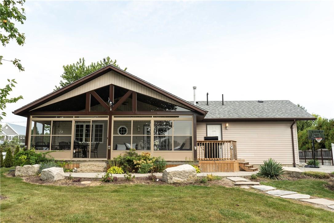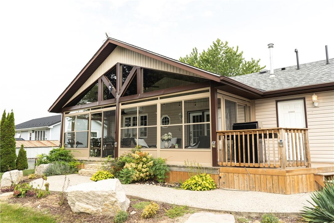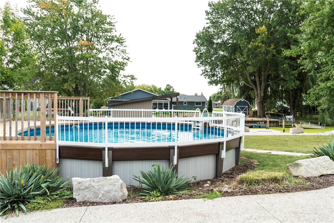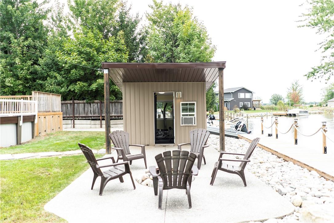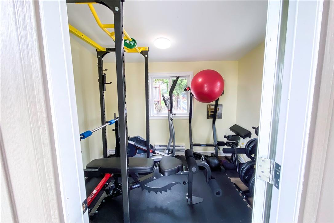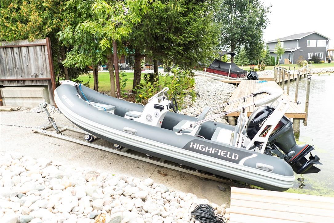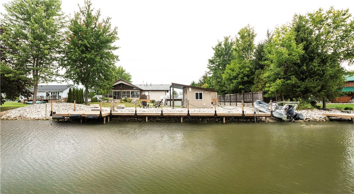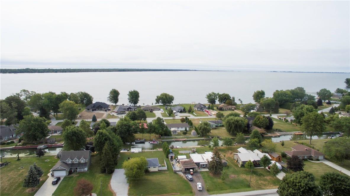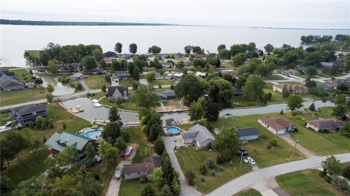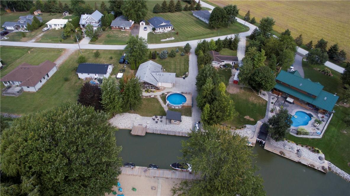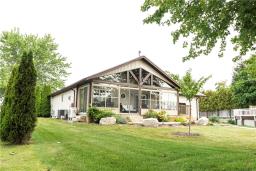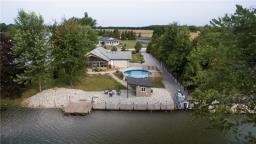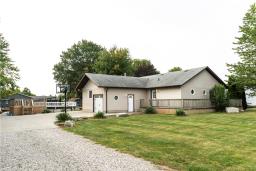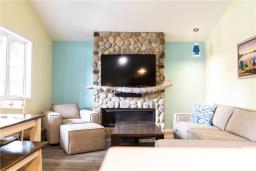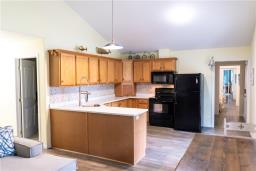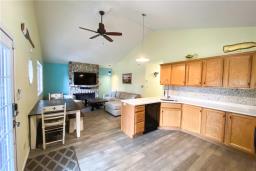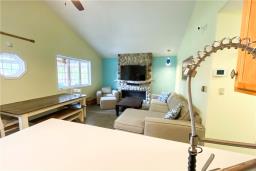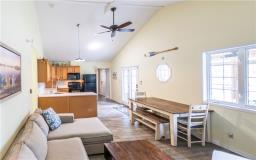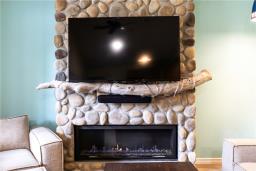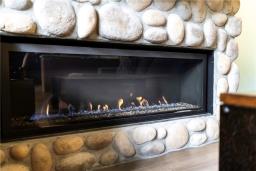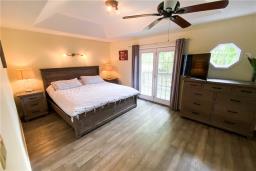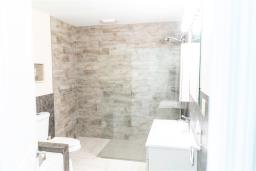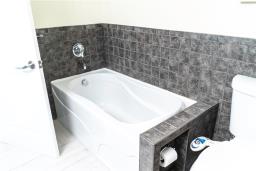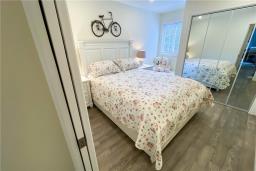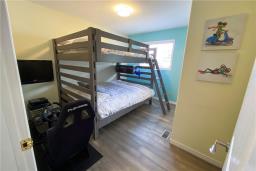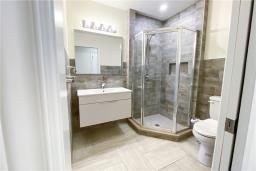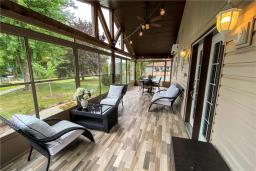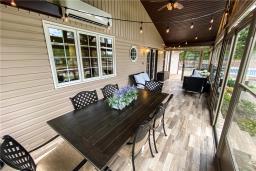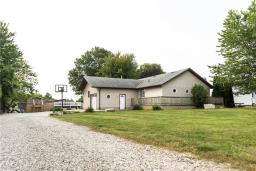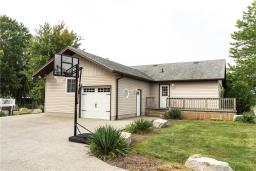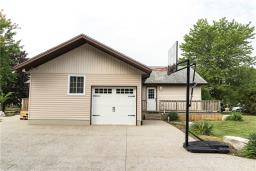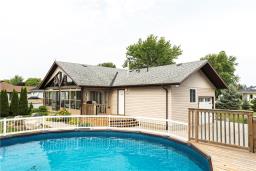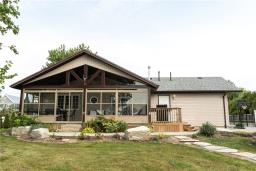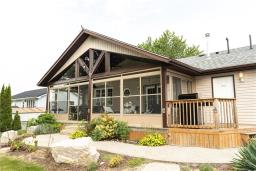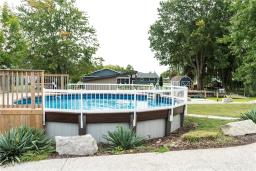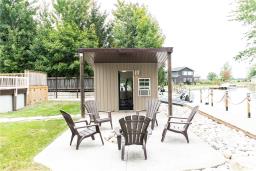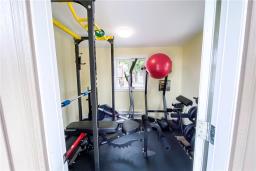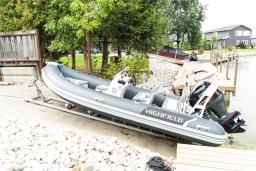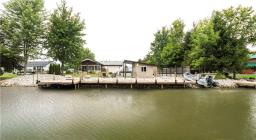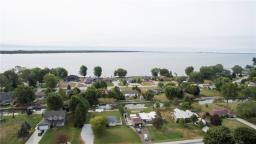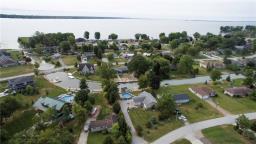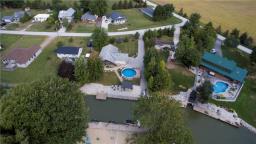905-979-1715
couturierrealty@gmail.com
11550 Meadowview Road Chatham-Kent, Ontario N0P 1X0
3 Bedroom
2 Bathroom
1378 sqft
Bungalow
Above Ground Pool
Central Air Conditioning, Wall Unit
Forced Air
Waterfront
$749,900
ESCAPE THE COVID PROTOCOLS IN THE CITY! THIS GORGEOUS FULLY OUTFITTED YEAR ROUND HOME OVERLOOKS THE CANAL LEADING RIGHT INTO PRESTIGIOUS RONDEAU BAY. YOU'RE SURE TO FALL IN LOVE WITH THIS TASTEFULLY DECORATED 3 BEDROOM, 2 BATH BUNGALOW WITH ENCLOSED SUNROOM (WITH HVAC). THERE IS PLENTY TO DO WITH A LARGE LOT, YOUR OWN BOATSLIP, ABOVE GROUND POOL, BOAT RAMP, AND SO MUCH MORE. PRIDE OF OWNERSHIP IS EVIDENT AND EVEN YOUR PICKIEST BUYER WILL LOVE THIS! DON'T MISS OUT ON A CHANCE TO OWN THIS GREAT PROPERTY YOU AND YOUR FAMILY CAN ENJOY AND HAVE INCOME POTENTIAL WITH VACATION RENTALS ARE AT AN INCREASED DEMAND (id:35542)
Property Details
| MLS® Number | H4117415 |
| Property Type | Single Family |
| Community Features | Quiet Area |
| Equipment Type | Water Heater |
| Features | Double Width Or More Driveway, Automatic Garage Door Opener |
| Parking Space Total | 11 |
| Pool Type | Above Ground Pool |
| Rental Equipment Type | Water Heater |
| Water Front Type | Waterfront |
Building
| Bathroom Total | 2 |
| Bedrooms Above Ground | 3 |
| Bedrooms Total | 3 |
| Appliances | Alarm System, Dishwasher, Dryer, Refrigerator, Stove, Washer & Dryer, Window Coverings |
| Architectural Style | Bungalow |
| Basement Development | Partially Finished |
| Basement Type | Crawl Space (partially Finished) |
| Constructed Date | 2009 |
| Construction Style Attachment | Detached |
| Cooling Type | Central Air Conditioning, Wall Unit |
| Exterior Finish | Vinyl Siding |
| Foundation Type | Block |
| Heating Fuel | Natural Gas |
| Heating Type | Forced Air |
| Stories Total | 1 |
| Size Exterior | 1378 Sqft |
| Size Interior | 1378 Sqft |
| Type | House |
| Utility Water | Municipal Water |
Parking
| Attached Garage |
Land
| Access Type | Water Access |
| Acreage | No |
| Sewer | Septic System |
| Size Depth | 150 Ft |
| Size Frontage | 109 Ft |
| Size Irregular | 79.56 X 30.77 X 150.58 X 100.39 X 189.10 |
| Size Total Text | 79.56 X 30.77 X 150.58 X 100.39 X 189.10|under 1/2 Acre |
| Zoning Description | Residential |
Rooms
| Level | Type | Length | Width | Dimensions |
|---|---|---|---|---|
| Ground Level | Laundry Room | 11' 10'' x 6' 11'' | ||
| Ground Level | Sunroom | 27' 3'' x 9' '' | ||
| Ground Level | Bedroom | 12' 4'' x 9' 11'' | ||
| Ground Level | 3pc Bathroom | Measurements not available | ||
| Ground Level | Bedroom | 11' 9'' x 10' 11'' | ||
| Ground Level | 4pc Bathroom | Measurements not available | ||
| Ground Level | Primary Bedroom | 17' 3'' x 11' 6'' | ||
| Ground Level | Living Room | 15' 10'' x 13' 8'' | ||
| Ground Level | Kitchen | 13' 7'' x 11' 3'' |
https://www.realtor.ca/real-estate/23645861/11550-meadowview-road-chatham-kent
Interested?
Contact us for more information

