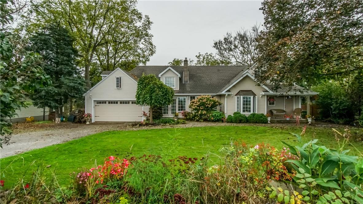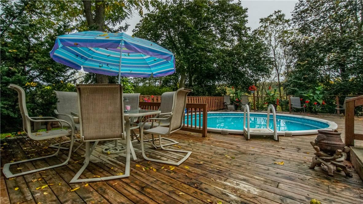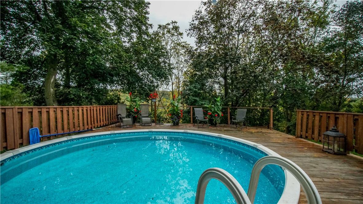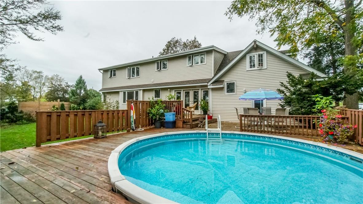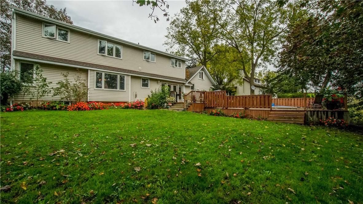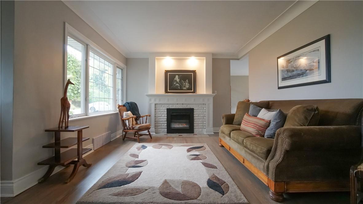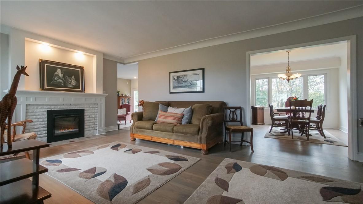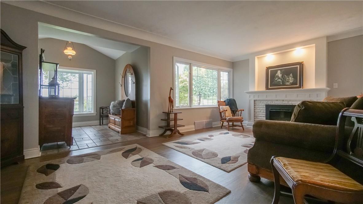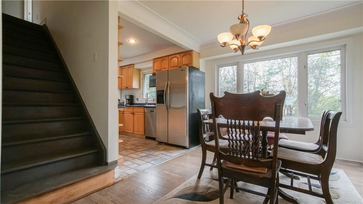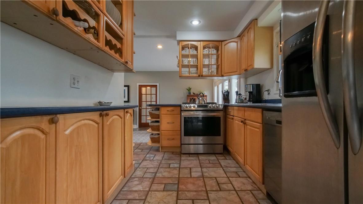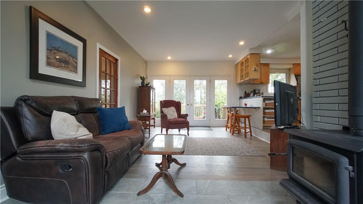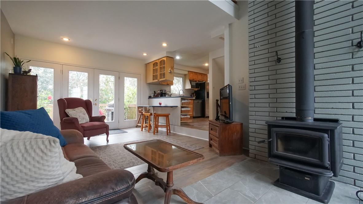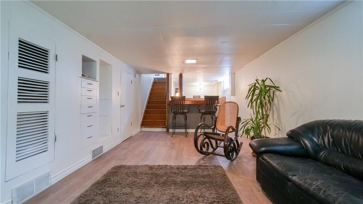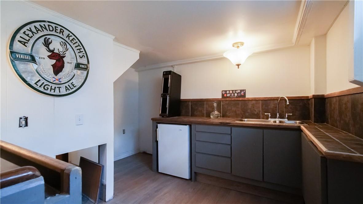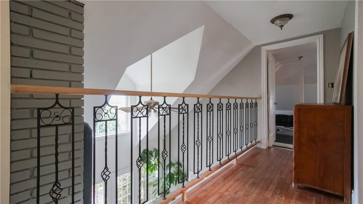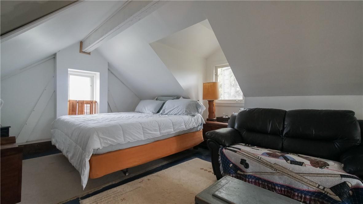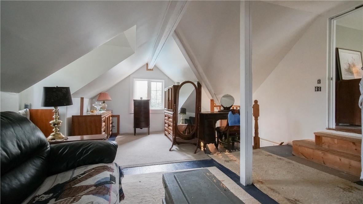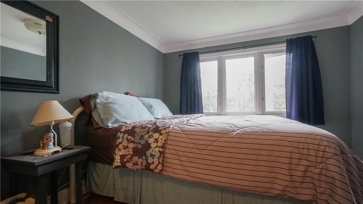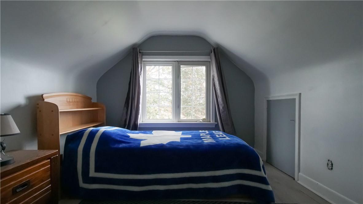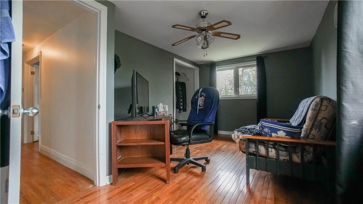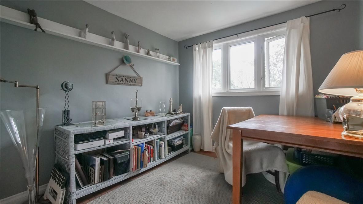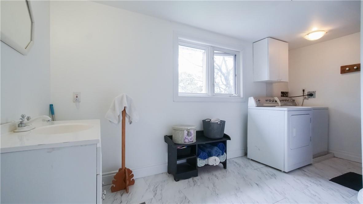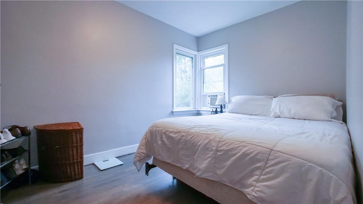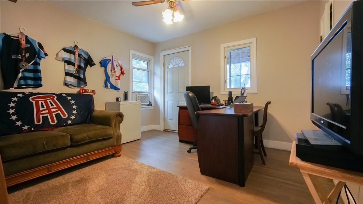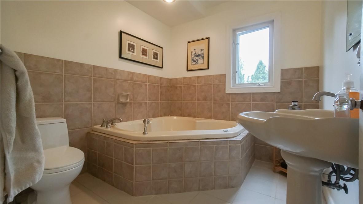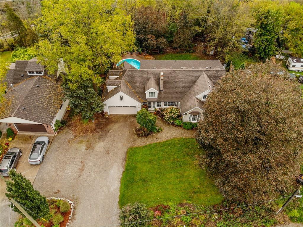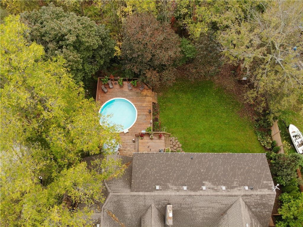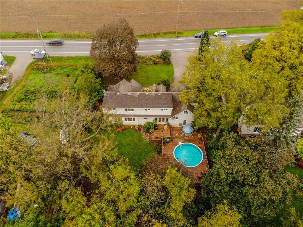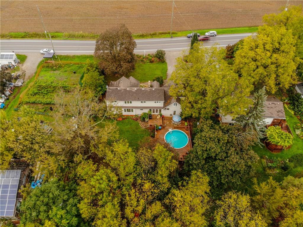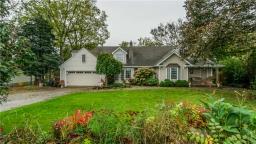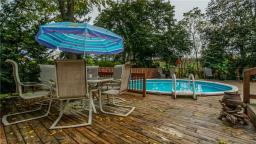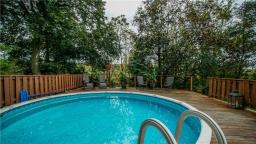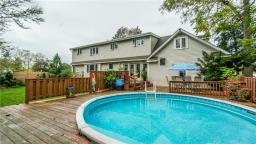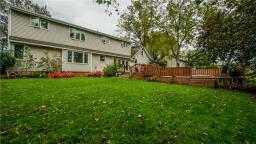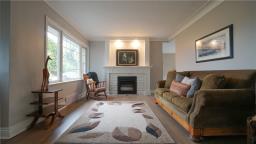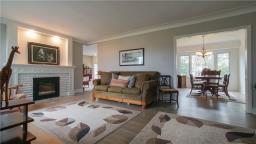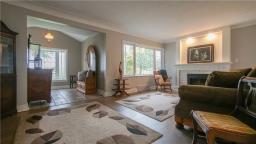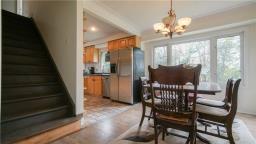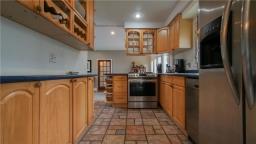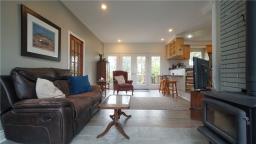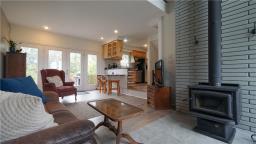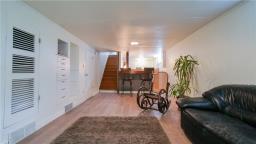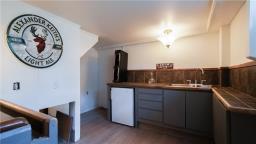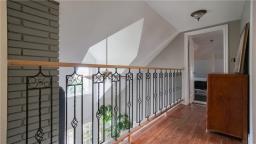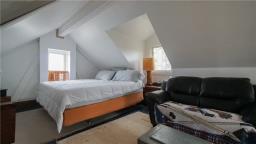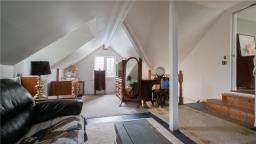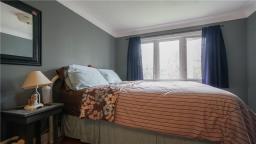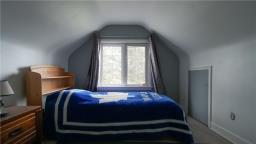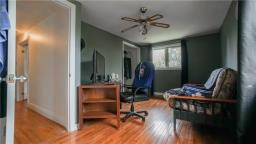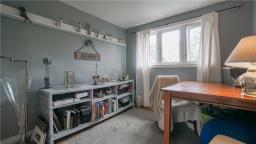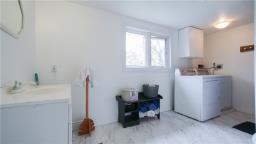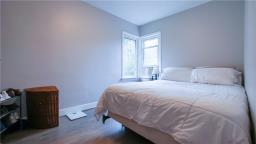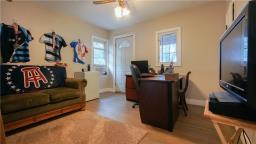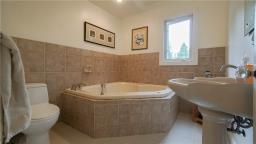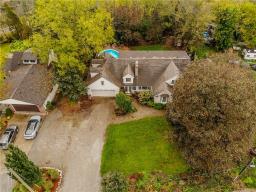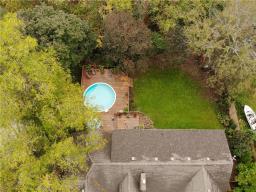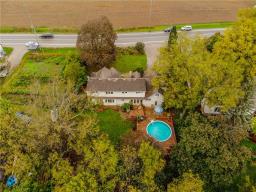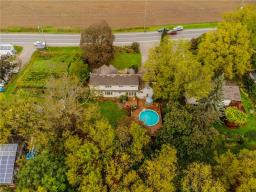905-979-1715
couturierrealty@gmail.com
1154 Pelham Road St. Catharines, Ontario L2R 6P7
5 Bedroom
2 Bathroom
3108 sqft
2 Level
Fireplace
Above Ground Pool
Forced Air
$1,369,000
Large 5 + 2-bedroom country home situated in the Greenbelt on the outskirts of St. Catharines in the heart of wine country. Backing on to the Niagara Escarpment and overlooking Short Hills Provincial Park. Just a two-minute drive to Hospital and all amenities. Newer hardwood floors throughout the main level and recently finished lower level which has a bar and wet kitchen. A large two-tier deck encompasses an above-ground pool with a newer filter and pump. Pet-friendly fully fenced back yard. A wonderful home for a large or growing family Offers to be presented 6pm Monday, November 8. Schedule B plus 801 (id:35542)
Property Details
| MLS® Number | H4118140 |
| Property Type | Single Family |
| Amenities Near By | Hospital, Schools |
| Equipment Type | None |
| Features | Ravine, Crushed Stone Driveway |
| Parking Space Total | 8 |
| Pool Type | Above Ground Pool |
| Rental Equipment Type | None |
Building
| Bathroom Total | 2 |
| Bedrooms Above Ground | 5 |
| Bedrooms Total | 5 |
| Appliances | Dishwasher, Dryer, Freezer, Microwave, Refrigerator, Stove, Washer |
| Architectural Style | 2 Level |
| Basement Development | Partially Finished |
| Basement Type | Full (partially Finished) |
| Constructed Date | 1952 |
| Construction Style Attachment | Detached |
| Exterior Finish | Aluminum Siding |
| Fireplace Present | Yes |
| Fireplace Type | Woodstove |
| Foundation Type | Block |
| Heating Fuel | Natural Gas |
| Heating Type | Forced Air |
| Stories Total | 2 |
| Size Exterior | 3108 Sqft |
| Size Interior | 3108 Sqft |
| Type | House |
| Utility Water | Municipal Water |
Parking
| Attached Garage | |
| Gravel |
Land
| Acreage | No |
| Land Amenities | Hospital, Schools |
| Sewer | Septic System |
| Size Depth | 182 Ft |
| Size Frontage | 89 Ft |
| Size Irregular | 89.99 X 182.24 |
| Size Total Text | 89.99 X 182.24|under 1/2 Acre |
| Zoning Description | Res |
Rooms
| Level | Type | Length | Width | Dimensions |
|---|---|---|---|---|
| Second Level | 3pc Bathroom | Measurements not available | ||
| Second Level | Bedroom | 9' 10'' x 9' 6'' | ||
| Second Level | Bedroom | 17' 11'' x 9' 6'' | ||
| Second Level | Bedroom | 11' 5'' x 9' 10'' | ||
| Second Level | Additional Bedroom | 8' 11'' x 8' 5'' | ||
| Second Level | Primary Bedroom | 26' 6'' x 10' 7'' | ||
| Sub-basement | Utility Room | 16' 9'' x 11' 3'' | ||
| Sub-basement | Storage | 15' 6'' x 15' 4'' | ||
| Sub-basement | Kitchen | 11' 7'' x 10' 10'' | ||
| Sub-basement | Recreation Room | 20' 8'' x 10' 10'' | ||
| Ground Level | 4pc Bathroom | Measurements not available | ||
| Ground Level | Bedroom | 11' 11'' x 10' 11'' | ||
| Ground Level | Additional Bedroom | 11' 11'' x 8' 3'' | ||
| Ground Level | Dining Room | 12' 3'' x 9' 9'' | ||
| Ground Level | Living Room | 20' 11'' x 11' 9'' | ||
| Ground Level | Family Room | 23' 3'' x 11' 10'' | ||
| Ground Level | Kitchen | 11' 3'' x 7' 10'' | ||
| Ground Level | Foyer | 9' 11'' x 9' 5'' |
https://www.realtor.ca/real-estate/23748037/1154-pelham-road-st-catharines
Interested?
Contact us for more information

