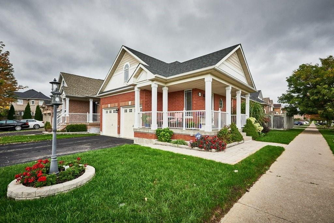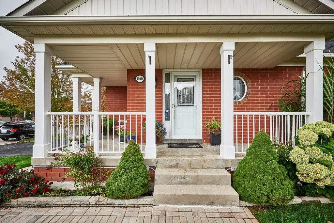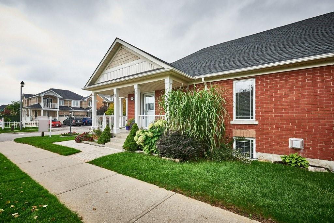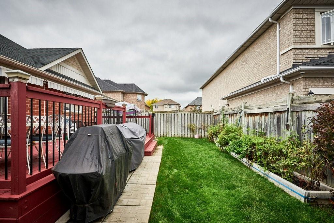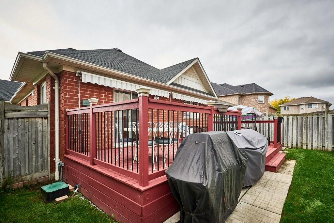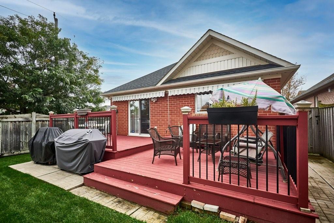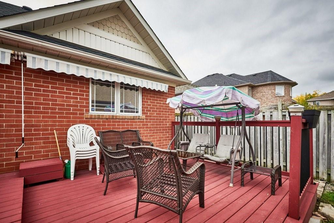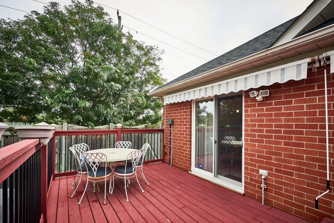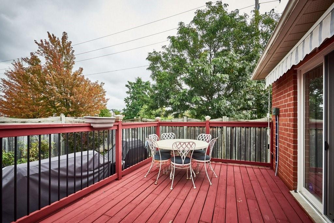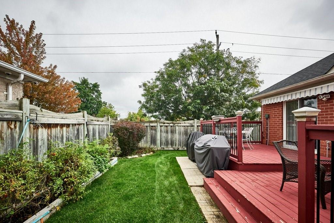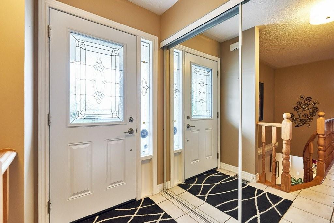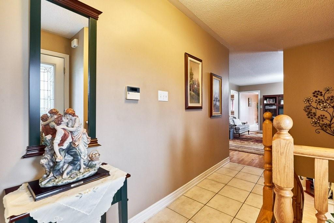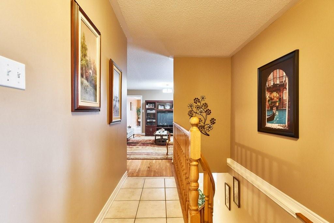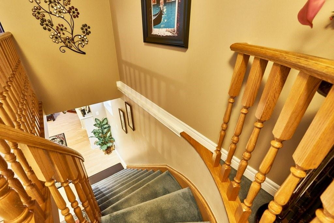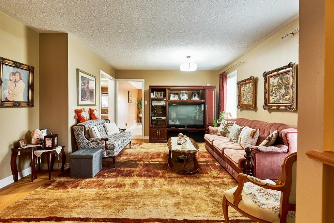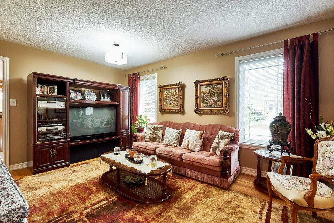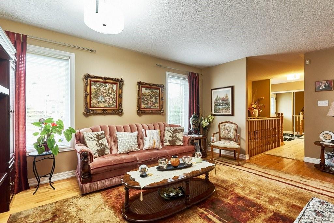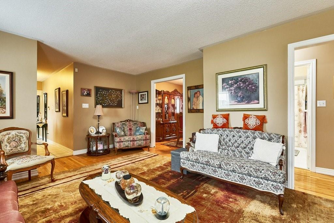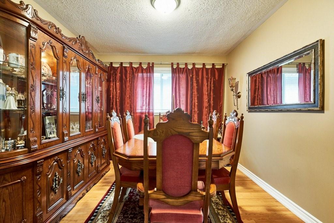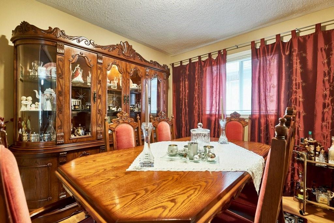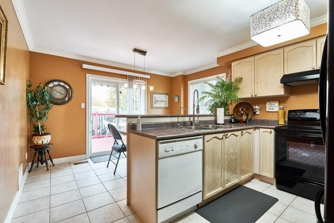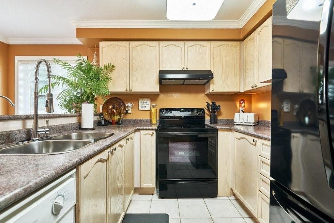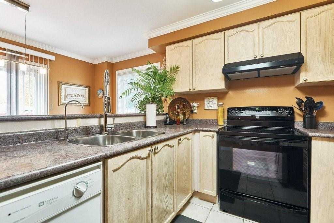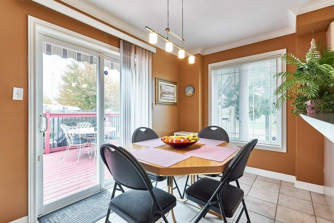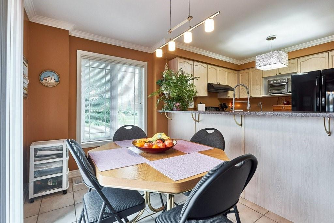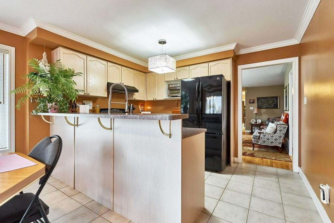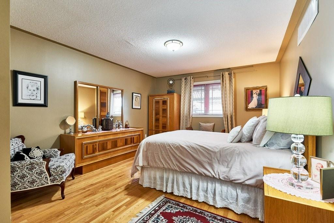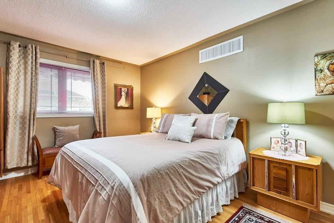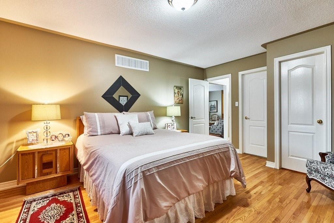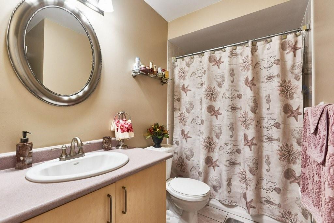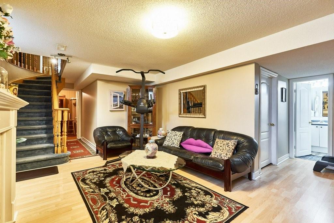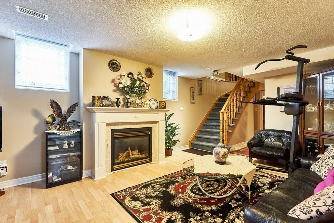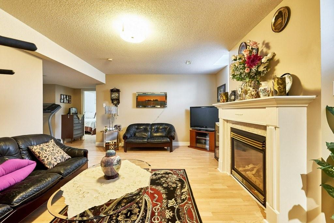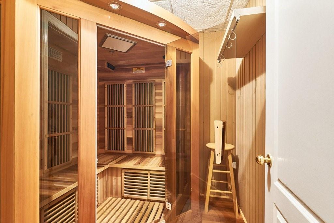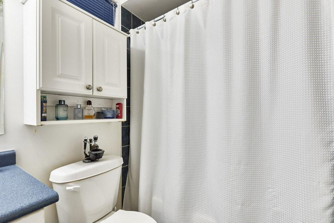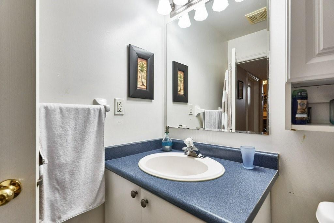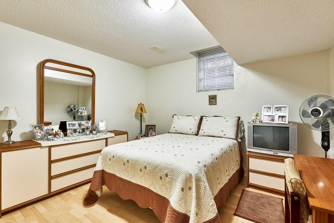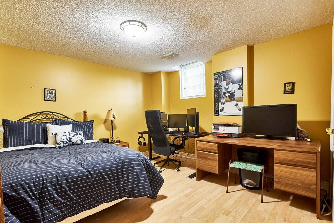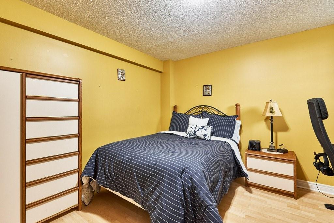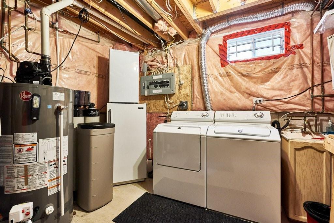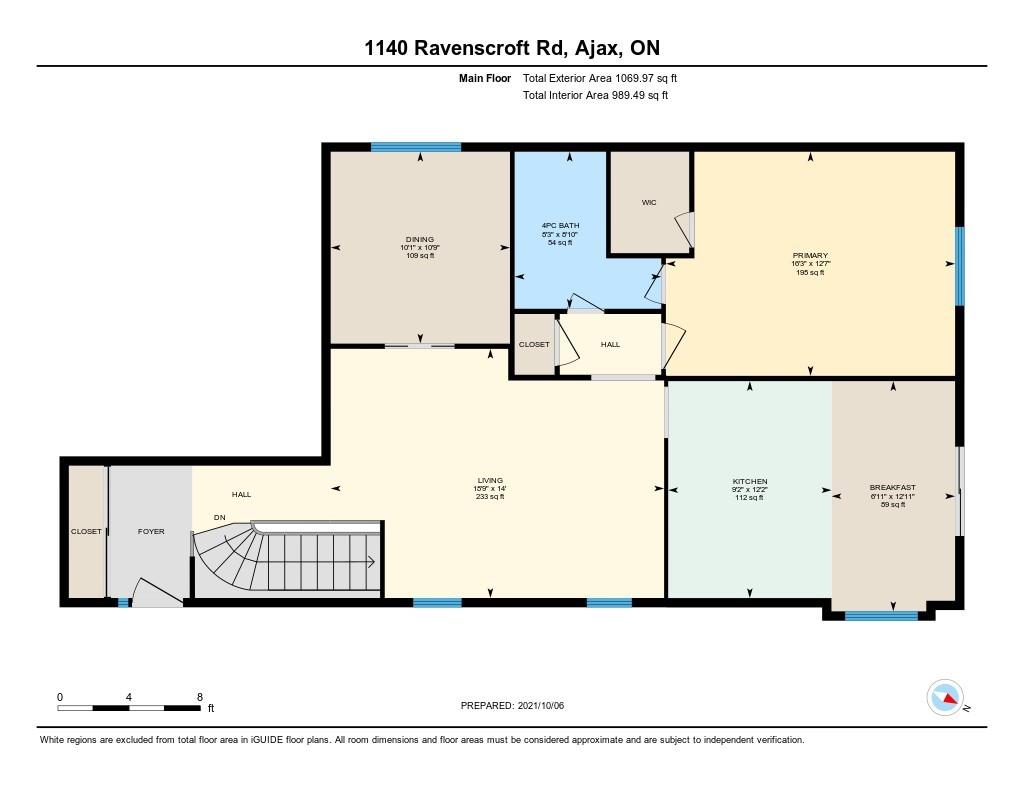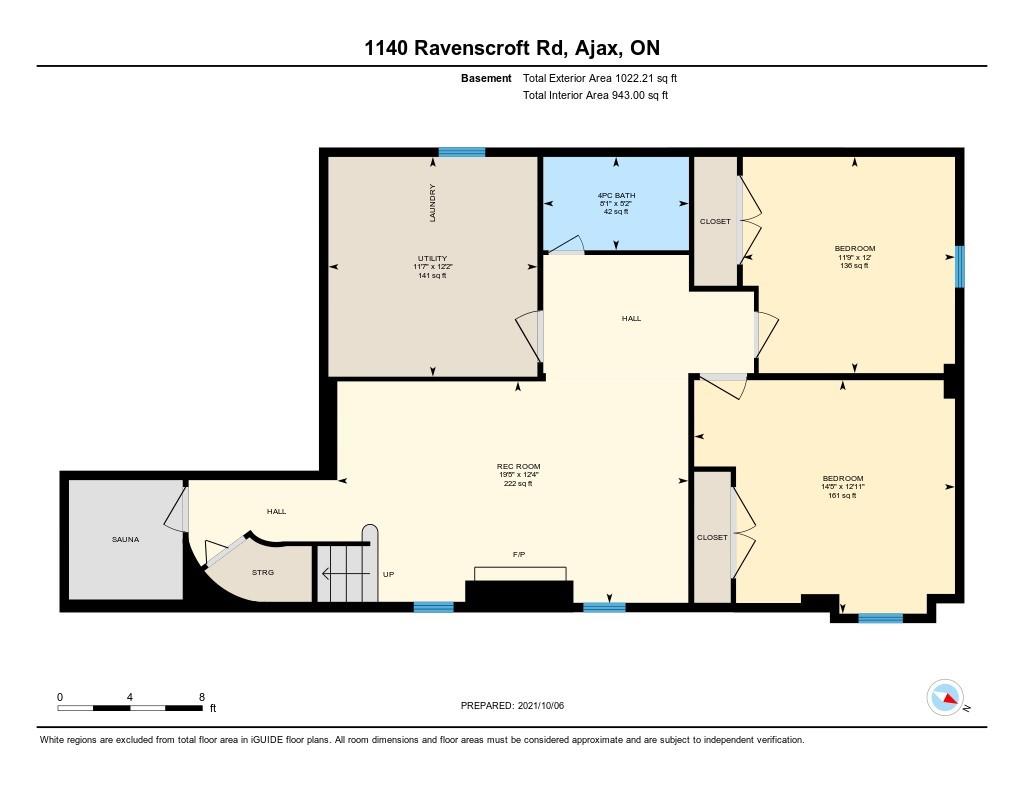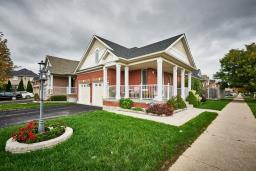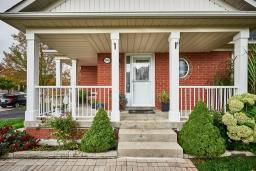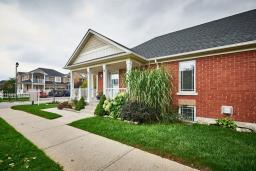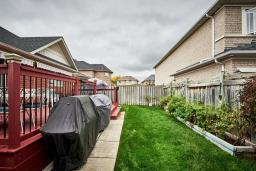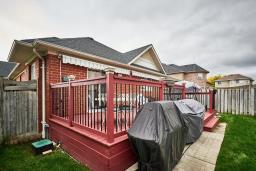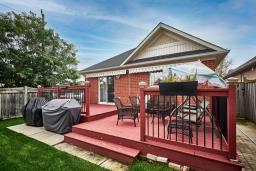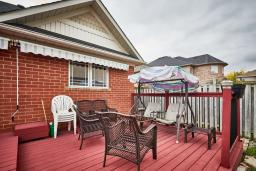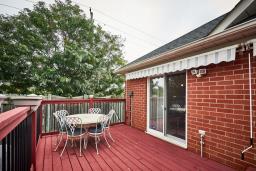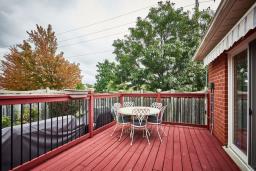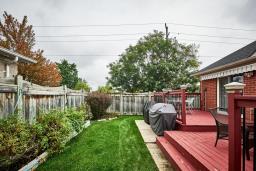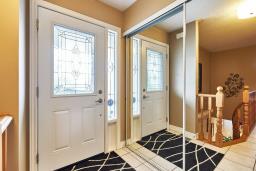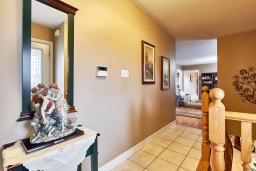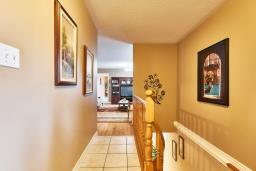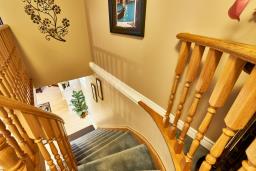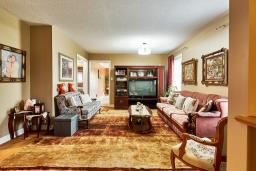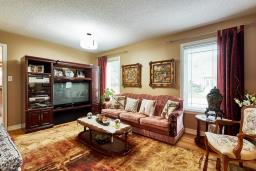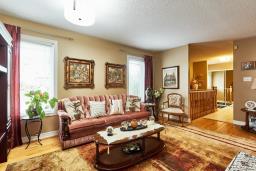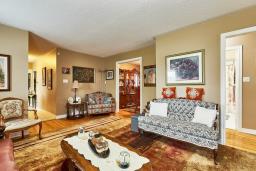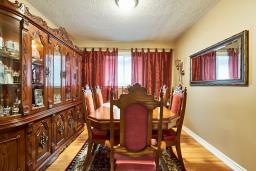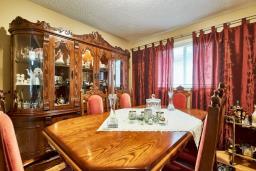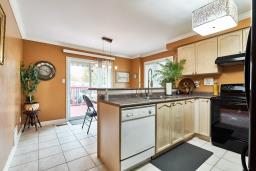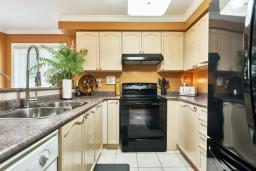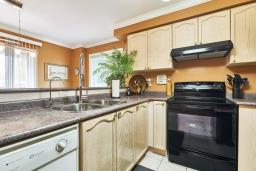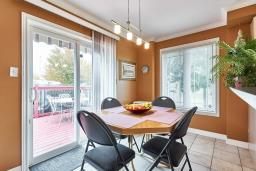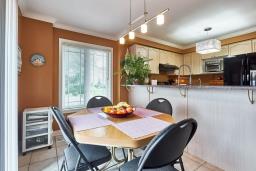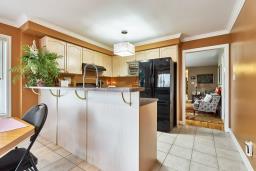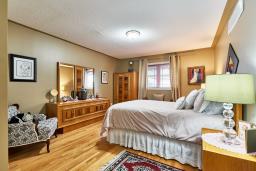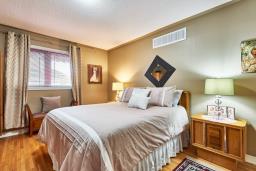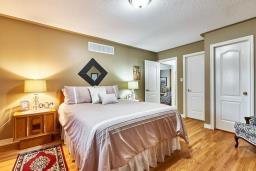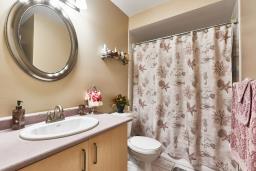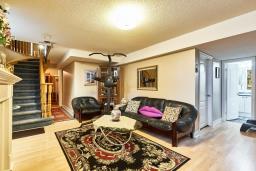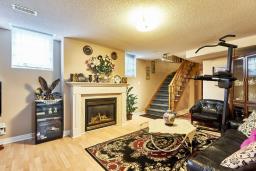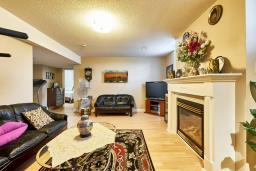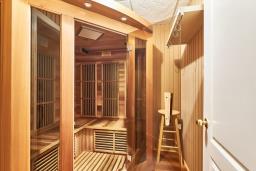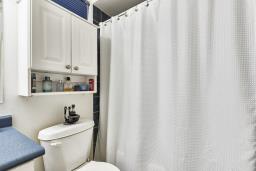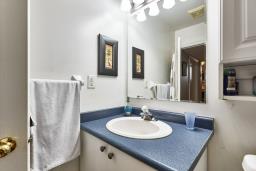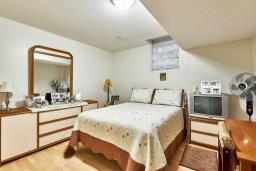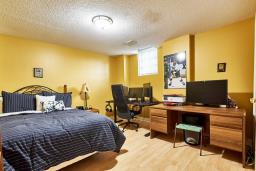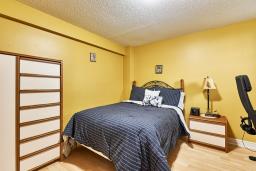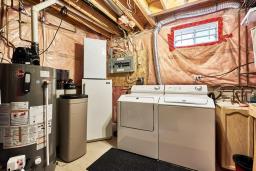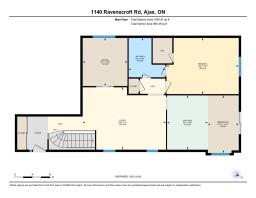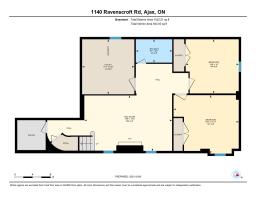4 Bedroom
2 Bathroom
1070 sqft
Bungalow
Fireplace
Central Air Conditioning
Forced Air
$899,900
Gorgeous 2+2 Bdrm meticulously kept bungalow in a highly sought after Northern part of Ajax - Rare find. Situated on a prime corner lot, this gem is great to live and to entertain. Featuring a 27x12 deck in the backyard. Walk out to the deck from large sized eat-in kitchen. Open concept 2nd bedroom on the main level has pocket doors. Basement has a rec room with gas fireplace, high ceilings and raised above ground windows. Also, includes a sauna room. Huge and high unfinished attic offers future development potential. Smoke free home, $10k water filtration and softening apparatus, automatic water sprinkler system for the yard. (id:35542)
Property Details
|
MLS® Number
|
H4119060 |
|
Property Type
|
Single Family |
|
Amenities Near By
|
Golf Course, Hospital, Public Transit, Schools |
|
Equipment Type
|
Water Heater |
|
Features
|
Park Setting, Park/reserve, Golf Course/parkland, Double Width Or More Driveway, Paved Driveway |
|
Parking Space Total
|
6 |
|
Rental Equipment Type
|
Water Heater |
Building
|
Bathroom Total
|
2 |
|
Bedrooms Above Ground
|
2 |
|
Bedrooms Below Ground
|
2 |
|
Bedrooms Total
|
4 |
|
Appliances
|
Dishwasher, Dryer, Refrigerator, Stove, Washer |
|
Architectural Style
|
Bungalow |
|
Basement Development
|
Finished |
|
Basement Type
|
Full (finished) |
|
Construction Style Attachment
|
Detached |
|
Cooling Type
|
Central Air Conditioning |
|
Exterior Finish
|
Brick |
|
Fireplace Fuel
|
Gas |
|
Fireplace Present
|
Yes |
|
Fireplace Type
|
Other - See Remarks |
|
Foundation Type
|
Poured Concrete |
|
Heating Fuel
|
Natural Gas |
|
Heating Type
|
Forced Air |
|
Stories Total
|
1 |
|
Size Exterior
|
1070 Sqft |
|
Size Interior
|
1070 Sqft |
|
Type
|
House |
|
Utility Water
|
Municipal Water |
Parking
Land
|
Acreage
|
No |
|
Land Amenities
|
Golf Course, Hospital, Public Transit, Schools |
|
Sewer
|
Municipal Sewage System |
|
Size Depth
|
105 Ft |
|
Size Frontage
|
35 Ft |
|
Size Irregular
|
35.05 X 105 |
|
Size Total Text
|
35.05 X 105|under 1/2 Acre |
|
Zoning Description
|
R2-a |
Rooms
| Level |
Type |
Length |
Width |
Dimensions |
|
Basement |
Utility Room |
|
|
11' 7'' x 12' 2'' |
|
Basement |
Recreation Room |
|
|
19' 5'' x 12' 4'' |
|
Basement |
Bedroom |
|
|
14' 5'' x 12' 11'' |
|
Basement |
Bedroom |
|
|
11' 9'' x 12' 0'' |
|
Basement |
4pc Bathroom |
|
|
8' 1'' x 5' 2'' |
|
Ground Level |
Bedroom |
|
|
10' 1'' x 10' 9'' |
|
Ground Level |
Primary Bedroom |
|
|
16' 3'' x 12' 7'' |
|
Ground Level |
Living Room |
|
|
18' 9'' x 14' 0'' |
|
Ground Level |
Eat In Kitchen |
|
|
25' 1'' x 15' 1'' |
|
Ground Level |
4pc Bathroom |
|
|
8' 3'' x 8' 10'' |
https://www.realtor.ca/real-estate/23715003/1140-ravenscroft-road-ajax

