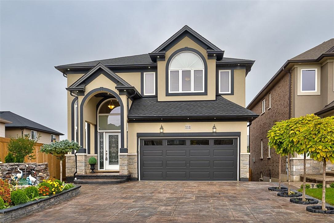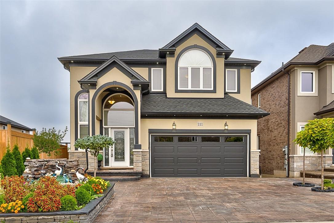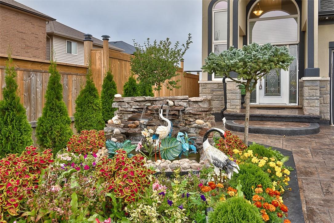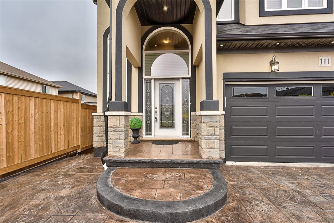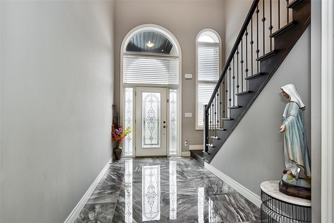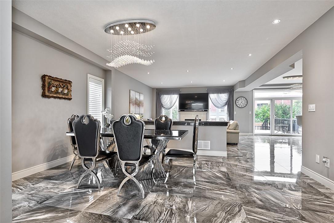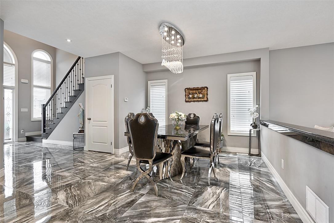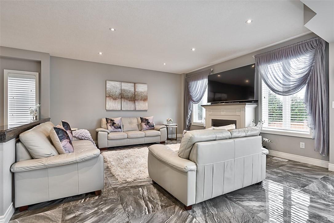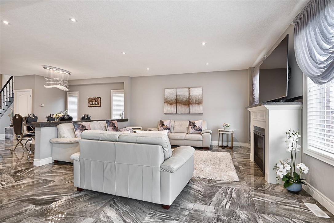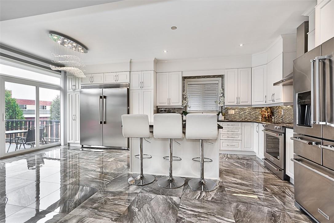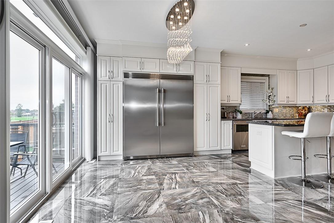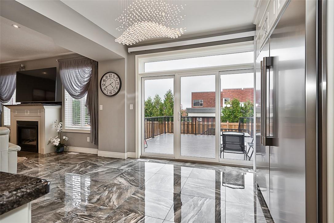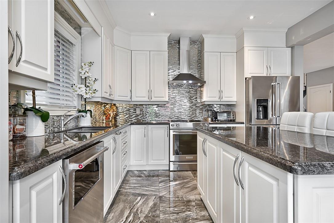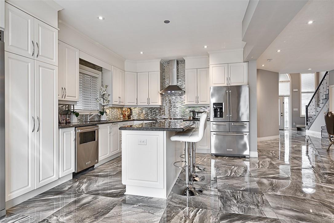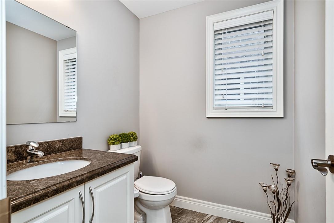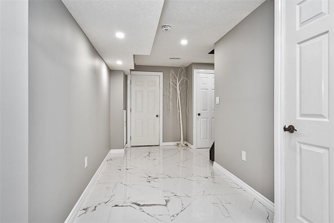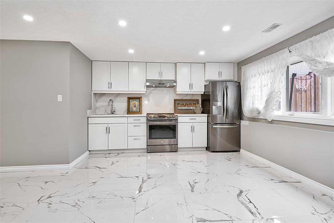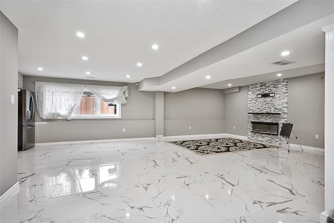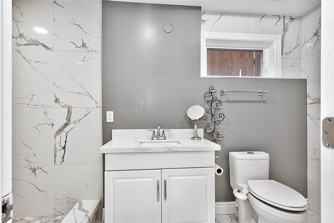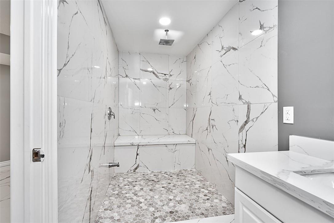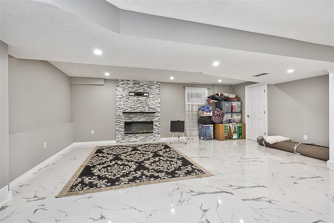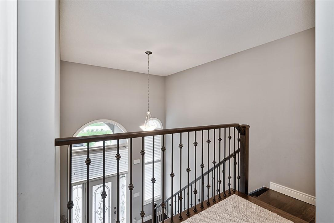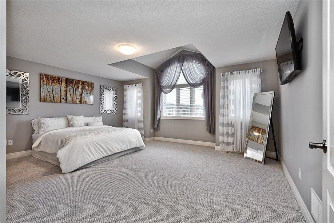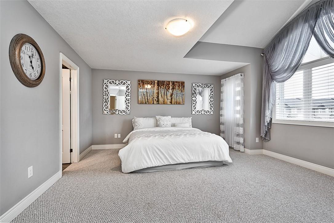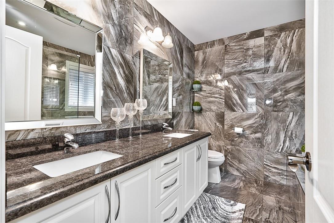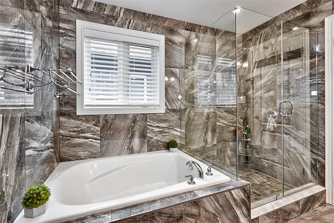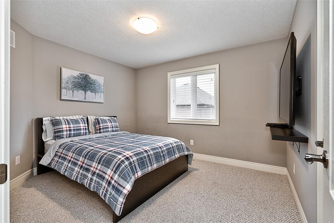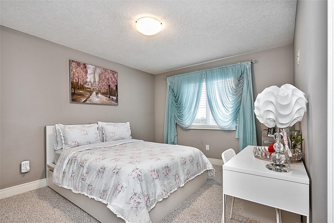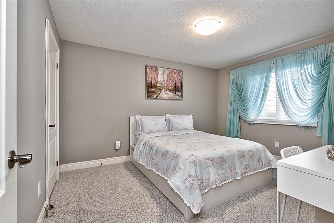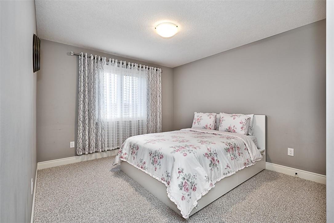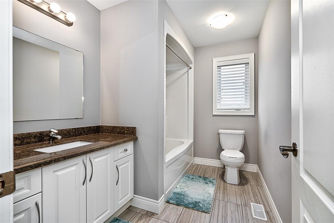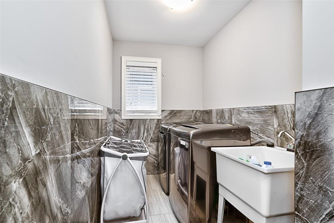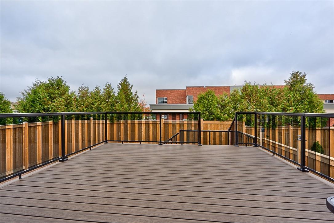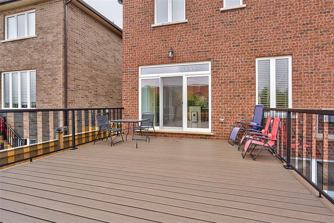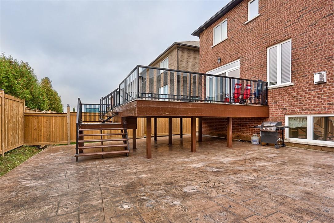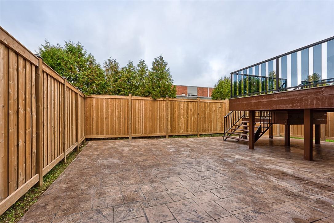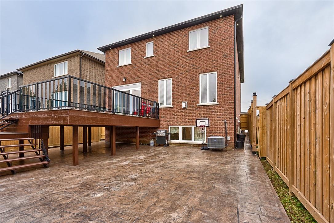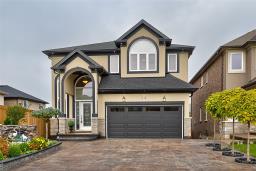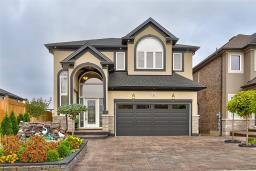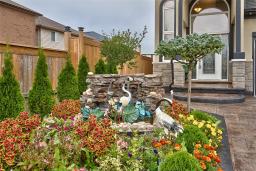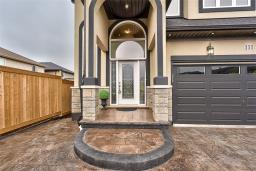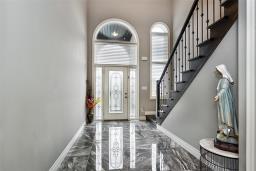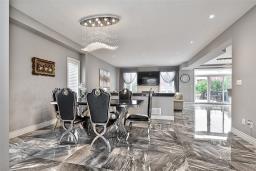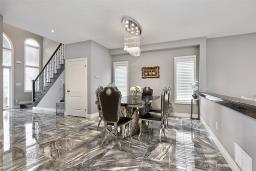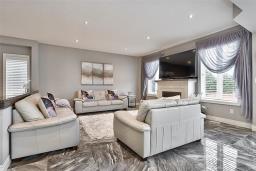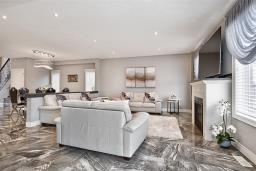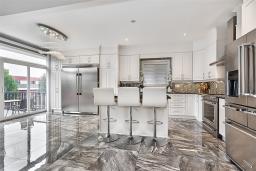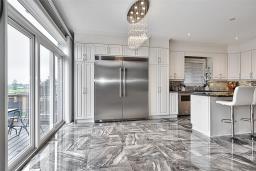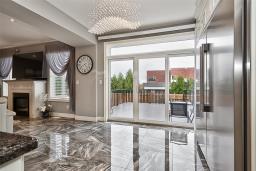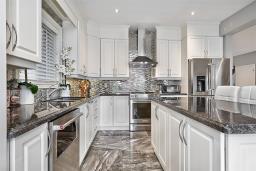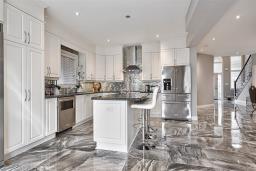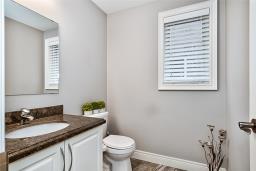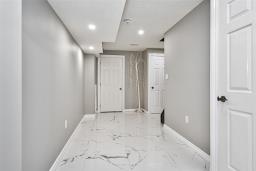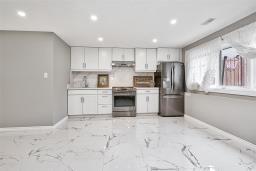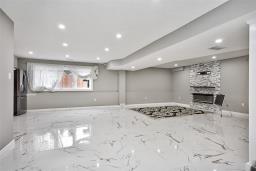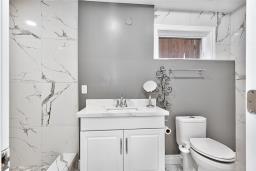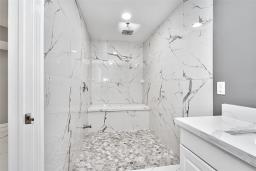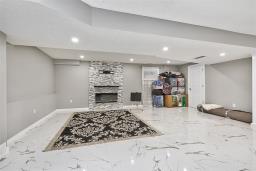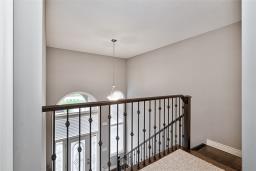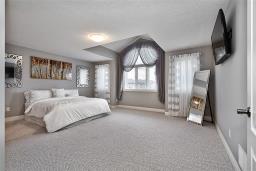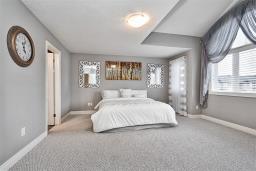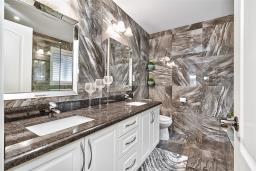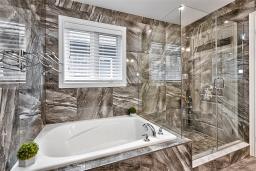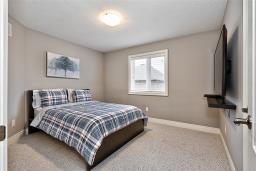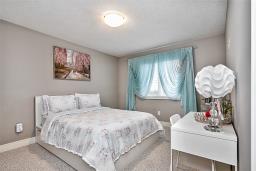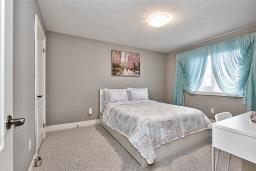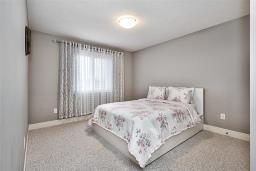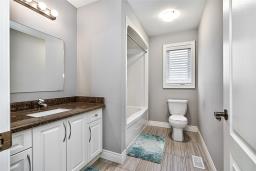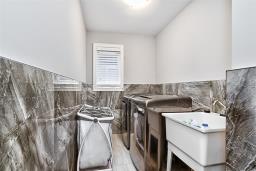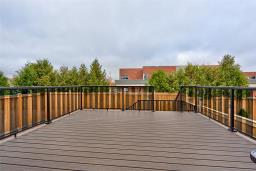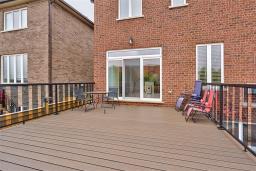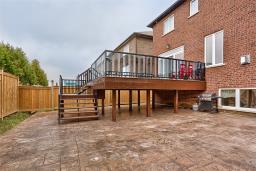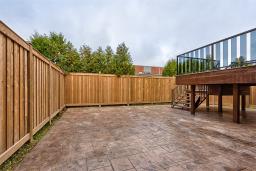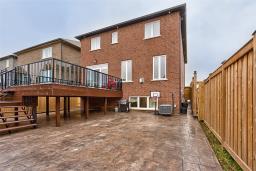4 Bedroom
4 Bathroom
2464 sqft
2 Level
Central Air Conditioning
Forced Air
$1,599,900
Experience the unrivaled quality of this 2464 sqft, 2-storey, 4 bed, 3.5 bath home located in the family-oriented Chappel West neighbourhood. Built in 2017 and tastefully crafted inside and out. Offering high-end tile flooring, granite countertops, pot-lights throughout, and an updated kitchen with high-end appliances. Enjoy the luxury of the fully finished basement with a second kitchen, rec room with fireplace, and extra-large windows for a bright and spacious living area. Staggering exterior with custom water fountain and a stamped concrete driveway flowing through to the backyard where the patio and deck await your personal touches. Must see in person to truly appreciate the workmanship and quality finishes this home has to offer. (id:35542)
Property Details
|
MLS® Number
|
H4119173 |
|
Property Type
|
Single Family |
|
Amenities Near By
|
Public Transit, Recreation, Schools |
|
Community Features
|
Quiet Area, Community Centre |
|
Equipment Type
|
None |
|
Features
|
Park Setting, Park/reserve, Double Width Or More Driveway |
|
Parking Space Total
|
6 |
|
Rental Equipment Type
|
None |
Building
|
Bathroom Total
|
4 |
|
Bedrooms Above Ground
|
4 |
|
Bedrooms Total
|
4 |
|
Appliances
|
Dishwasher, Dryer, Refrigerator, Washer |
|
Architectural Style
|
2 Level |
|
Basement Development
|
Finished |
|
Basement Type
|
Full (finished) |
|
Construction Style Attachment
|
Detached |
|
Cooling Type
|
Central Air Conditioning |
|
Exterior Finish
|
Brick, Stone, Stucco |
|
Foundation Type
|
Poured Concrete |
|
Half Bath Total
|
1 |
|
Heating Fuel
|
Natural Gas |
|
Heating Type
|
Forced Air |
|
Stories Total
|
2 |
|
Size Exterior
|
2464 Sqft |
|
Size Interior
|
2464 Sqft |
|
Type
|
House |
|
Utility Water
|
Municipal Water |
Land
|
Acreage
|
No |
|
Land Amenities
|
Public Transit, Recreation, Schools |
|
Sewer
|
Municipal Sewage System |
|
Size Depth
|
107 Ft |
|
Size Frontage
|
39 Ft |
|
Size Irregular
|
39 X 107 |
|
Size Total Text
|
39 X 107|under 1/2 Acre |
Rooms
| Level |
Type |
Length |
Width |
Dimensions |
|
Second Level |
Bedroom |
|
|
17' 11'' x 18' 3'' |
|
Second Level |
Bedroom |
|
|
11' '' x 12' 1'' |
|
Second Level |
Bedroom |
|
|
10' 11'' x 13' 4'' |
|
Second Level |
Bedroom |
|
|
11' '' x 14' 2'' |
|
Second Level |
5pc Ensuite Bath |
|
|
8' 7'' x 9' 4'' |
|
Second Level |
4pc Bathroom |
|
|
6' 7'' x 9' 8'' |
|
Basement |
Utility Room |
|
|
13' 11'' x 5' 9'' |
|
Basement |
Recreation Room |
|
|
23' 5'' x 27' 5'' |
|
Basement |
3pc Bathroom |
|
|
4' 9'' x 14' 11'' |
|
Ground Level |
Living Room |
|
|
16' 2'' x 16' 7'' |
|
Ground Level |
Kitchen |
|
|
13' 2'' x 21' 11'' |
|
Ground Level |
Dining Room |
|
|
16' 2'' x 11' 5'' |
|
Ground Level |
2pc Bathroom |
|
|
6' '' x 5' 7'' |
https://www.realtor.ca/real-estate/23724019/111-vineberg-drive-hamilton

