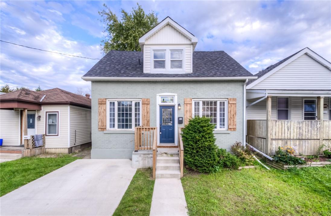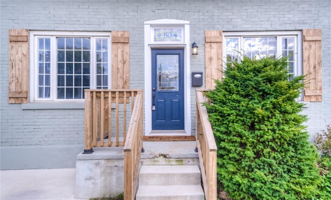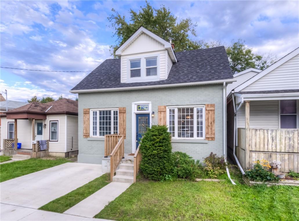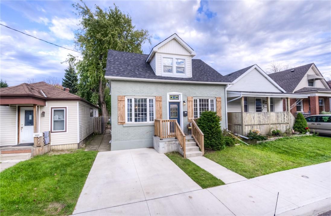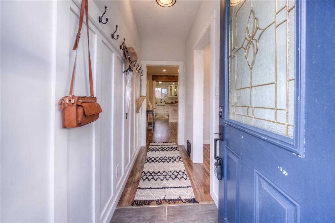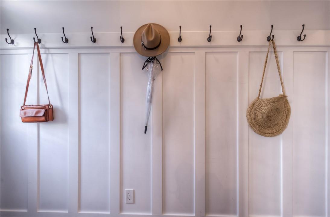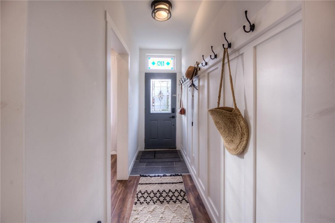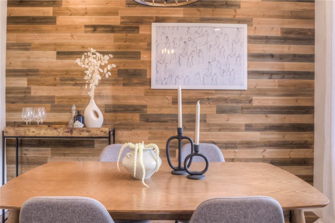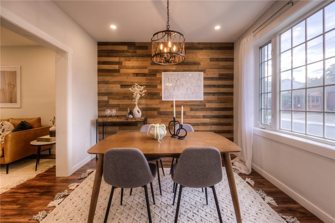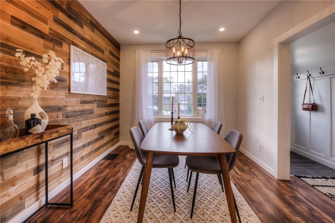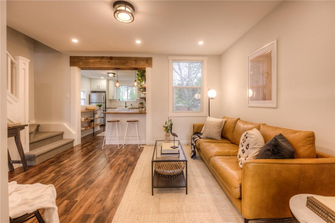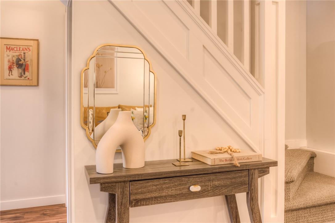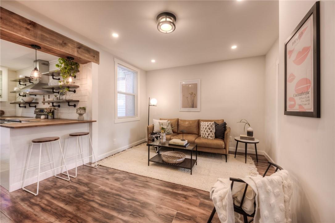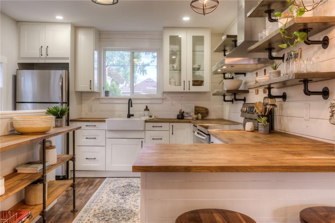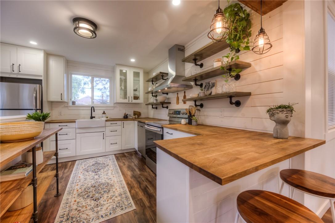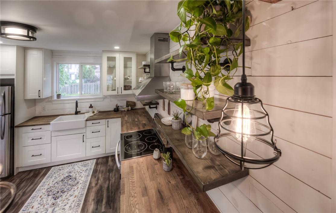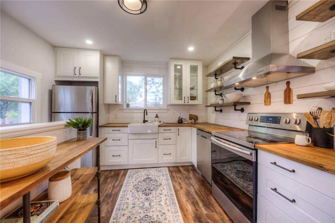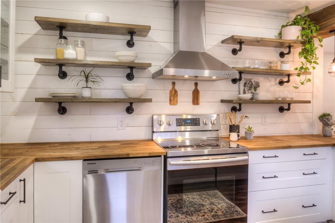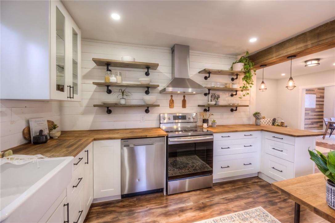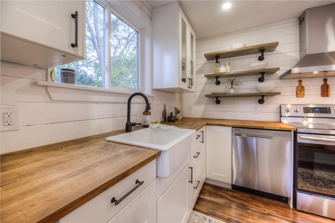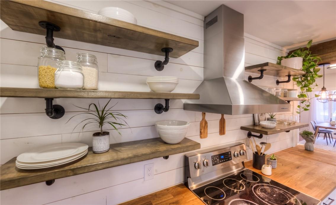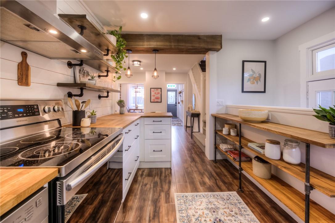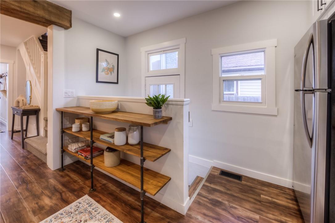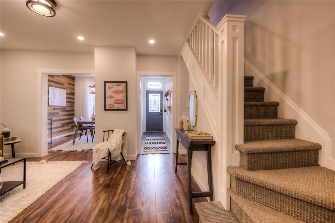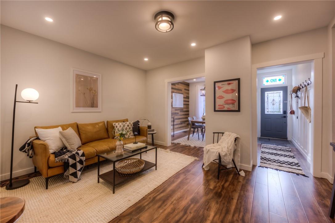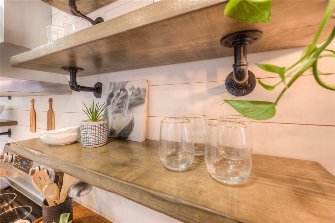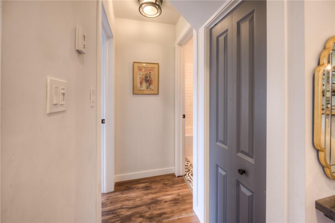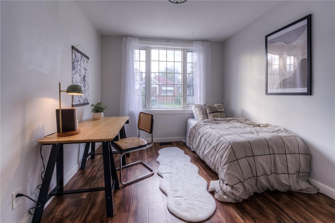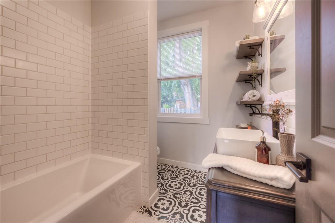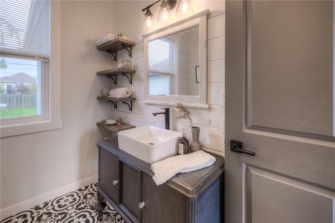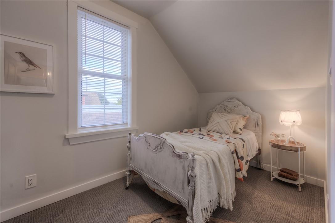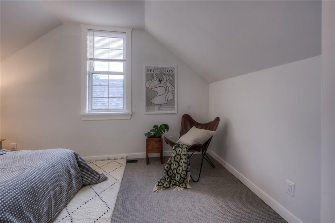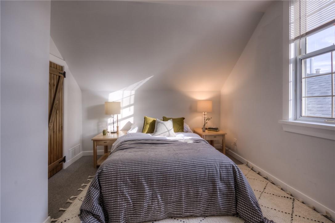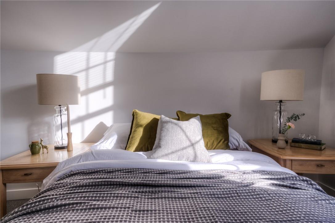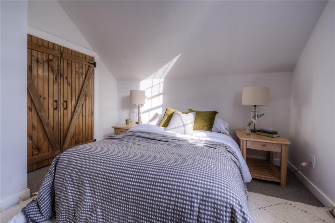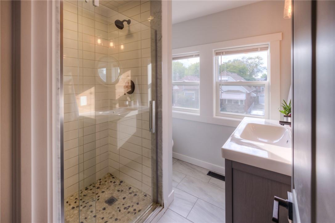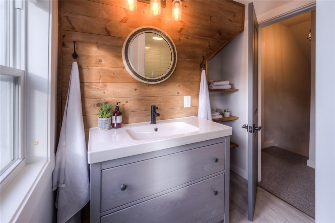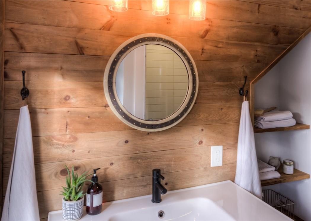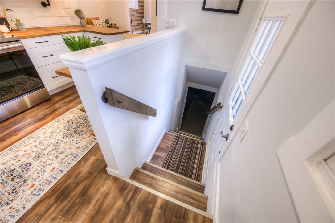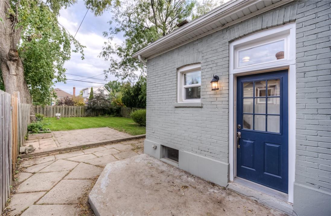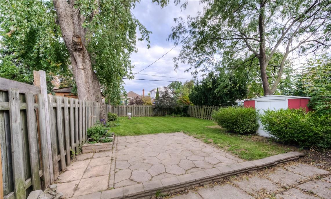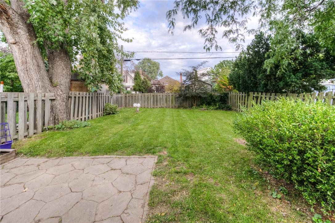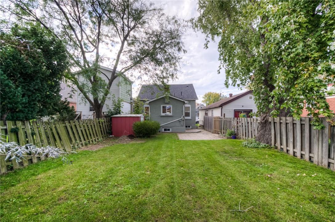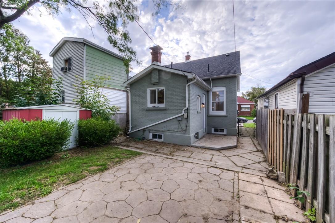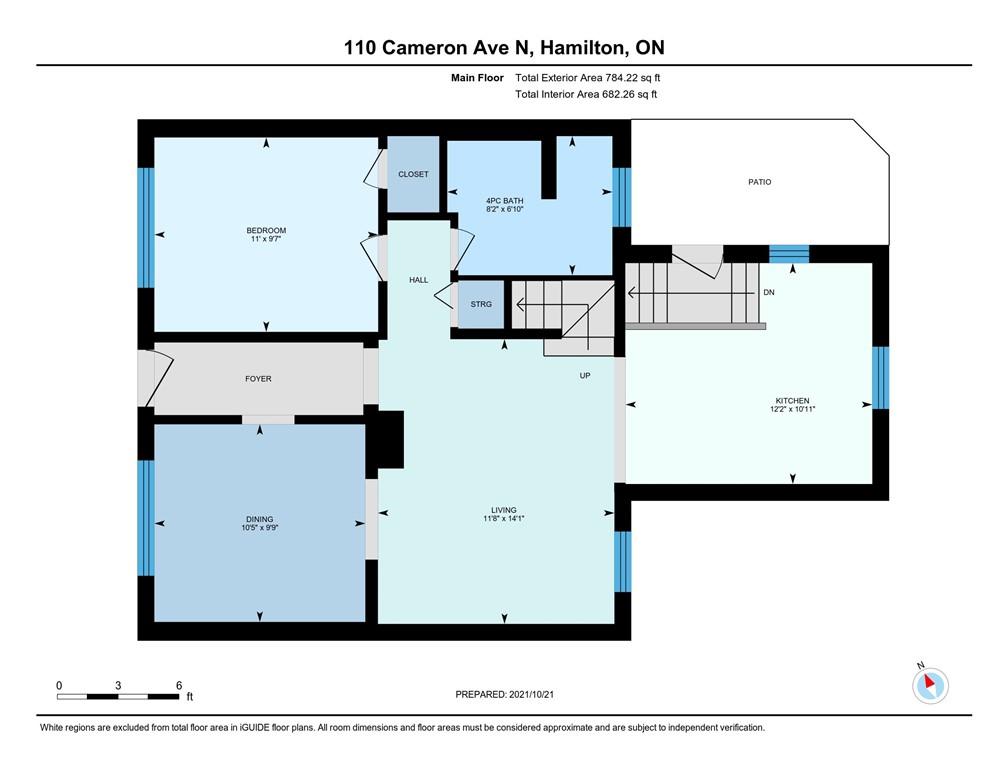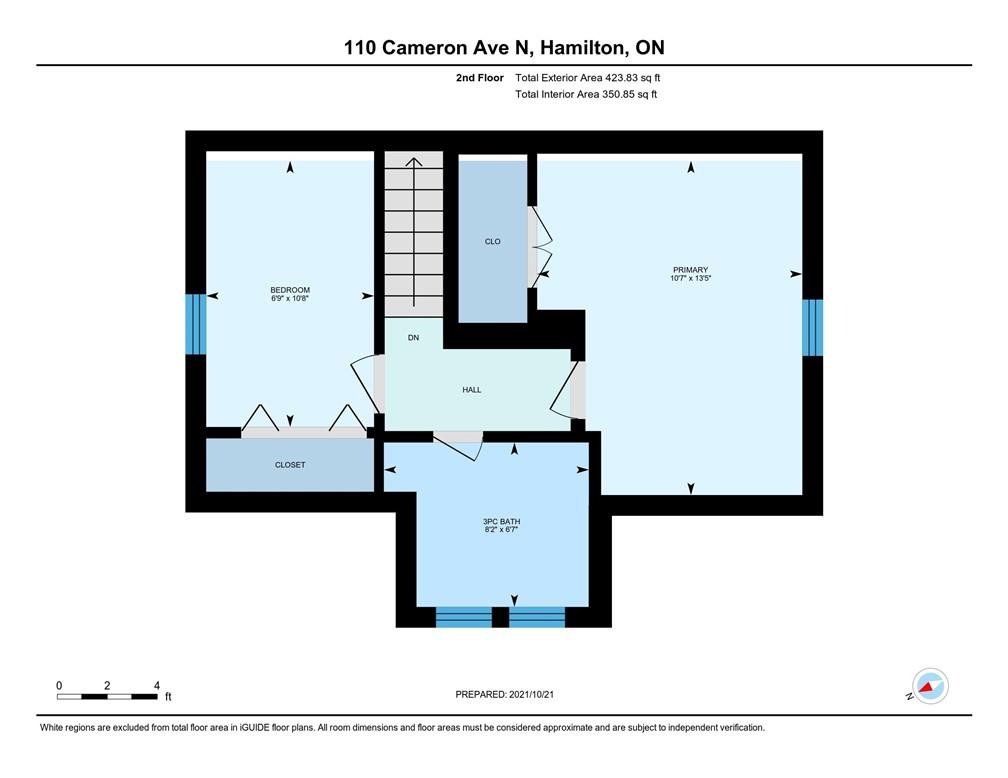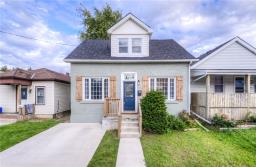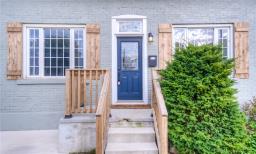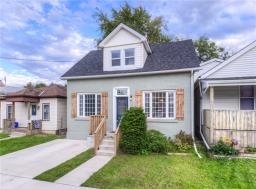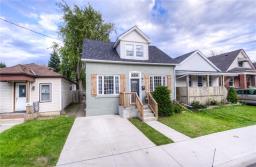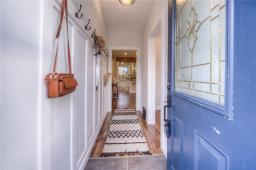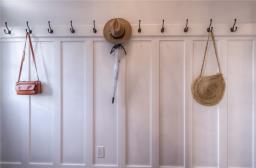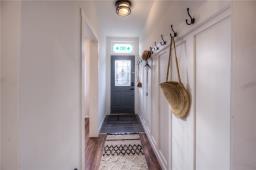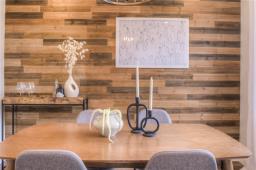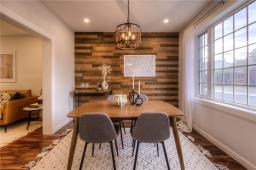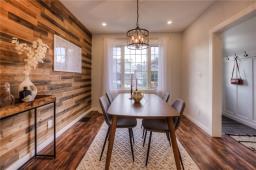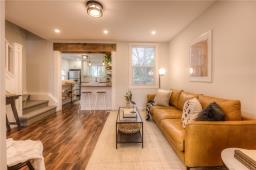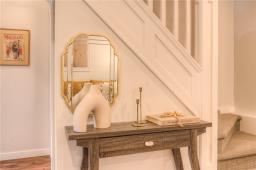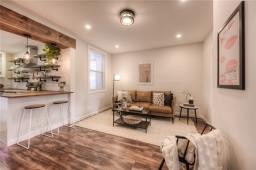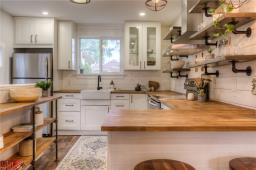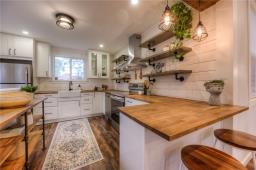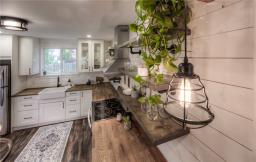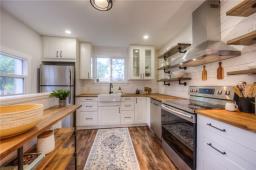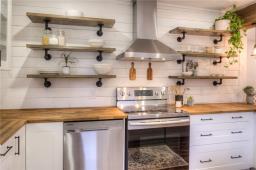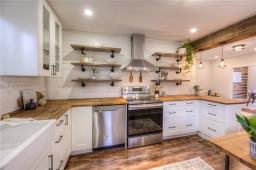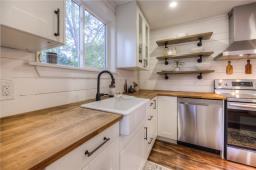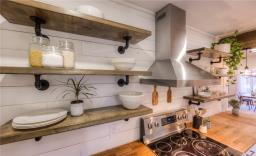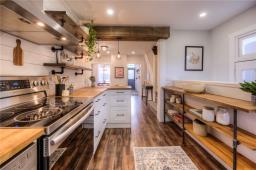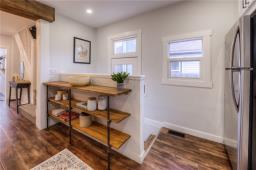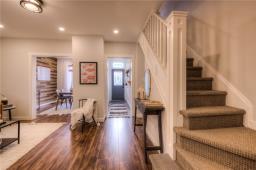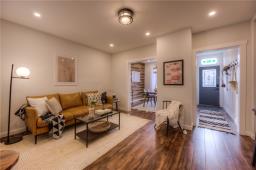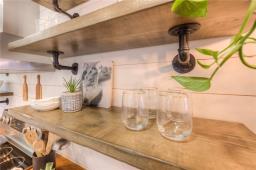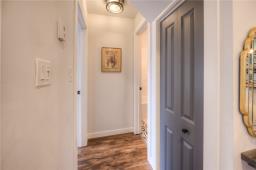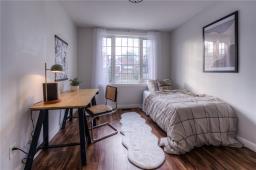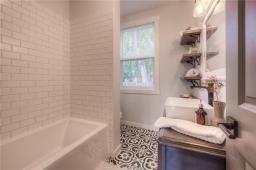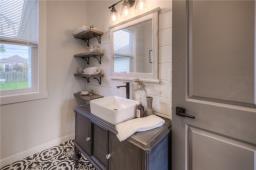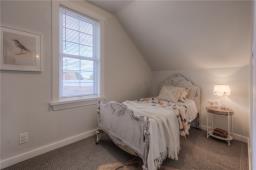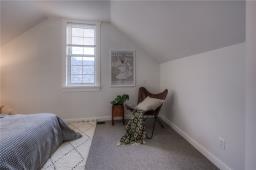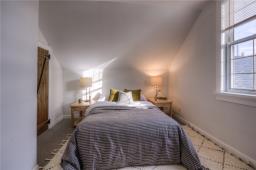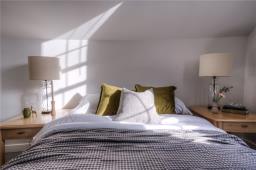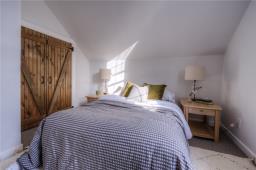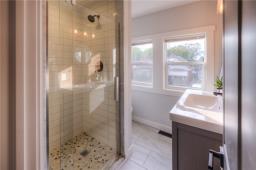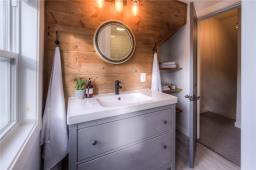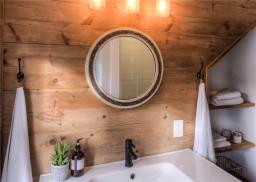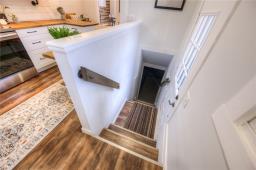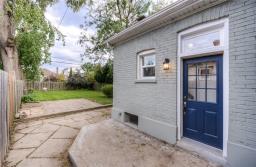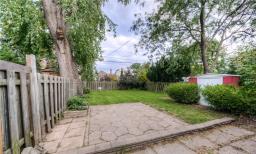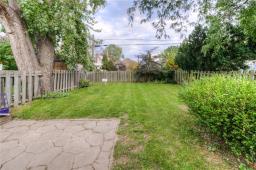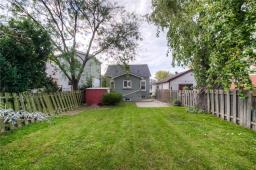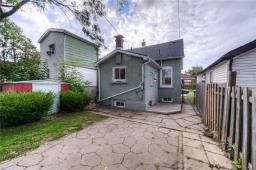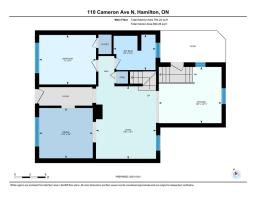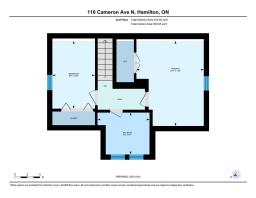3 Bedroom
2 Bathroom
1208 sqft
Central Air Conditioning
Forced Air
$570,110
Built in 1930 this home has style, updates, & is Stunning from top to bottom. Large, updated windows flood the house with natural light. Notice the attention to detail from the board and batten in the foyer & wood accent wall in the separate dining room, & hardwood flooring. The gorgeous open eat-in kitchen is rustic & chic offering a breakfast bar, chopping block countertops, open shelving, shiplap, s/s appliances & tons of storage. A main floor bedrm could double as a perfect home office. Both bathrms are beautiful too. On the main lvl there is bold printed as well as classic subway tile, open wood shelving & a lovely vanity. On the upper lvl find large modern tile, wood accent wall & great finishing details. 2 bedrms can be found on the upper lvl. The unfinished full basement offers tons of additional storage. The features continue outside with a single car parking spot & a large yard with patio & shed. Not only is the house amazing but so is the neighbourhood. This affordable Homeside area in east Hamilton is a mature, safe, family area that boasts many well cared-for homes, and is steps from transportation, parks, schools, shops & more. RSA. Make this house your home! (id:35542)
Property Details
|
MLS® Number
|
H4119756 |
|
Property Type
|
Single Family |
|
Amenities Near By
|
Public Transit, Schools |
|
Community Features
|
Quiet Area |
|
Equipment Type
|
Water Heater |
|
Features
|
Park Setting, Park/reserve, Level |
|
Parking Space Total
|
1 |
|
Rental Equipment Type
|
Water Heater |
|
Structure
|
Shed |
Building
|
Bathroom Total
|
2 |
|
Bedrooms Above Ground
|
3 |
|
Bedrooms Total
|
3 |
|
Appliances
|
Dishwasher, Dryer, Refrigerator, Stove, Washer, Hood Fan, Fan |
|
Basement Development
|
Unfinished |
|
Basement Type
|
Full (unfinished) |
|
Constructed Date
|
1930 |
|
Construction Style Attachment
|
Detached |
|
Cooling Type
|
Central Air Conditioning |
|
Exterior Finish
|
Brick, Vinyl Siding |
|
Foundation Type
|
Poured Concrete |
|
Heating Fuel
|
Natural Gas |
|
Heating Type
|
Forced Air |
|
Stories Total
|
2 |
|
Size Exterior
|
1208 Sqft |
|
Size Interior
|
1208 Sqft |
|
Type
|
House |
|
Utility Water
|
Municipal Water |
Parking
Land
|
Acreage
|
No |
|
Land Amenities
|
Public Transit, Schools |
|
Sewer
|
Municipal Sewage System |
|
Size Depth
|
92 Ft |
|
Size Frontage
|
29 Ft |
|
Size Irregular
|
29 X 92 |
|
Size Total Text
|
29 X 92|under 1/2 Acre |
|
Soil Type
|
Clay |
Rooms
| Level |
Type |
Length |
Width |
Dimensions |
|
Second Level |
3pc Bathroom |
|
|
Measurements not available |
|
Second Level |
Bedroom |
|
|
13' 8'' x 8' 11'' |
|
Second Level |
Bedroom |
|
|
10' '' x 7' 3'' |
|
Basement |
Storage |
|
|
Measurements not available |
|
Basement |
Utility Room |
|
|
Measurements not available |
|
Ground Level |
4pc Bathroom |
|
|
Measurements not available |
|
Ground Level |
Bedroom |
|
|
11' 10'' x 9' 8'' |
|
Ground Level |
Eat In Kitchen |
|
|
11' '' x 13' 5'' |
|
Ground Level |
Living Room |
|
|
14' '' x 11' 2'' |
|
Ground Level |
Dining Room |
|
|
10' 6'' x 9' 7'' |
|
Ground Level |
Foyer |
|
|
Measurements not available |
https://www.realtor.ca/real-estate/23759847/110-cameron-avenue-n-hamilton

