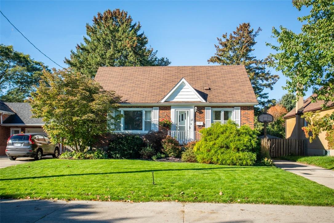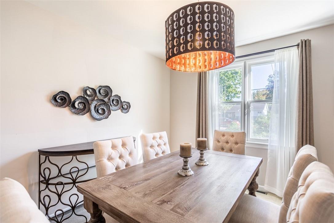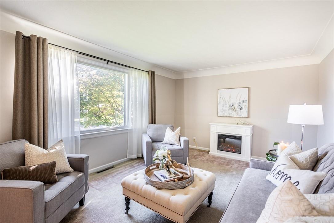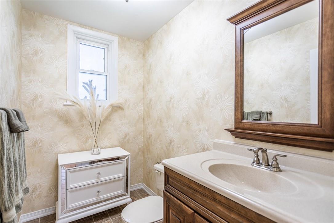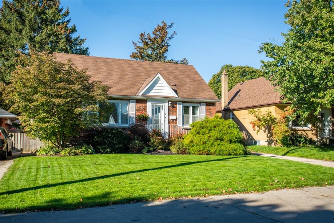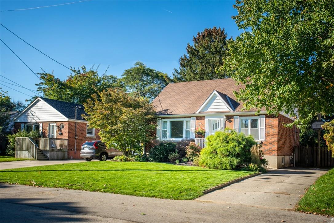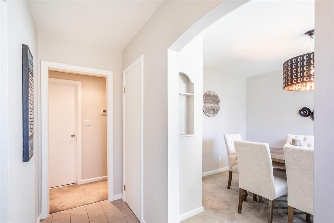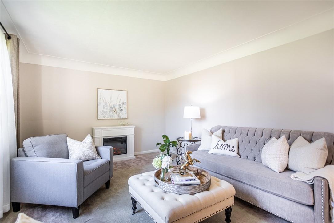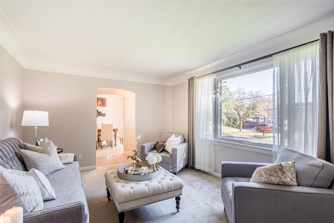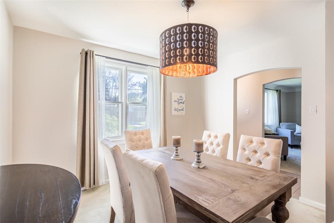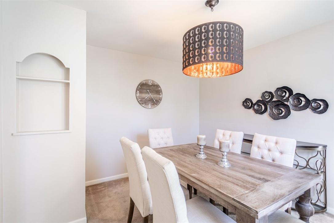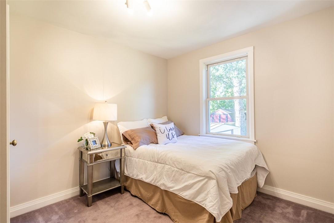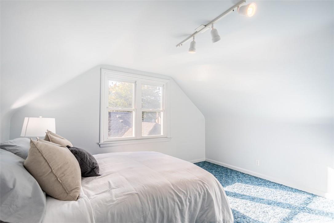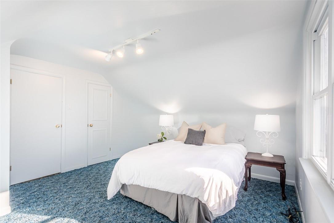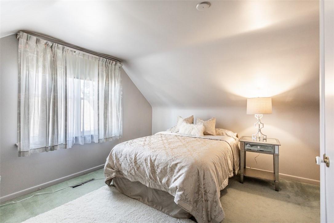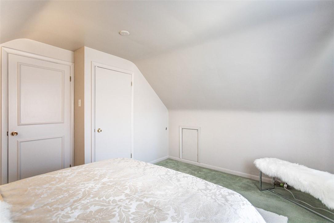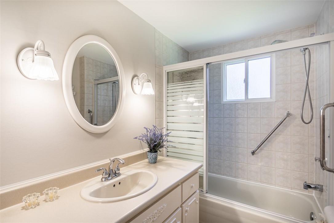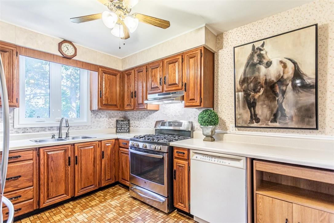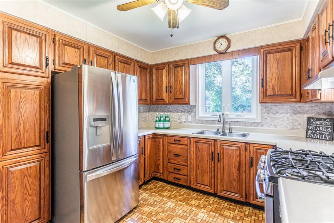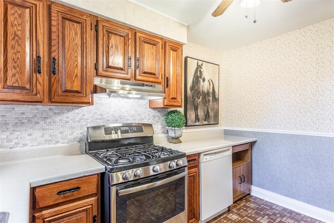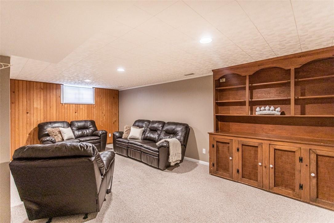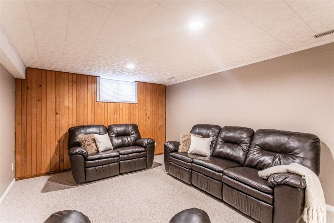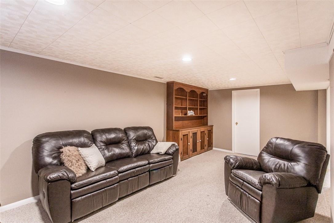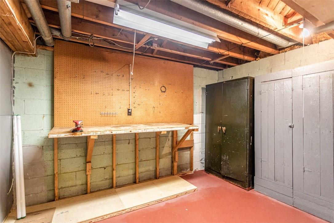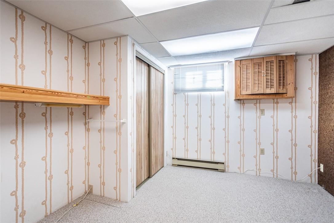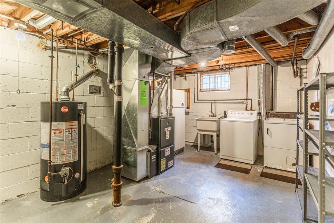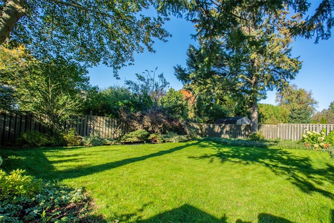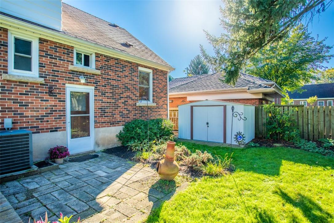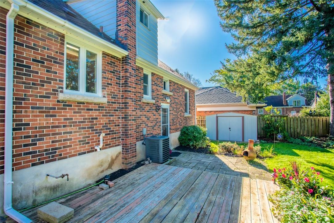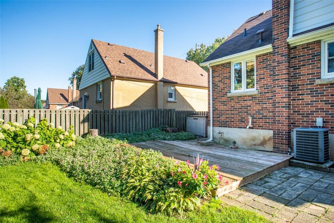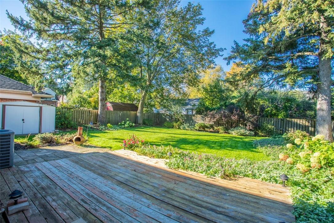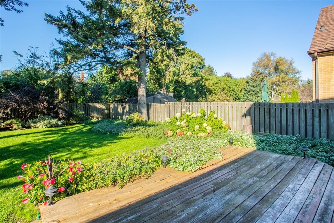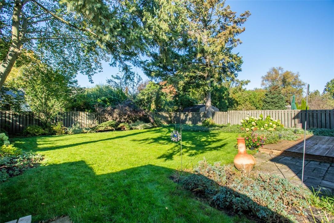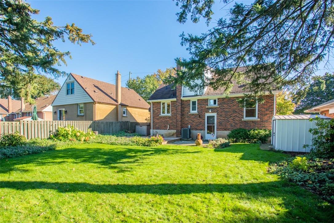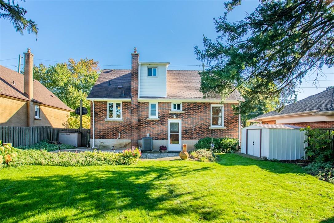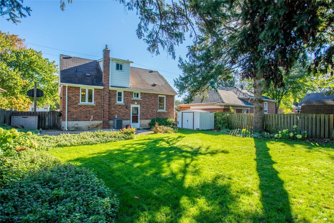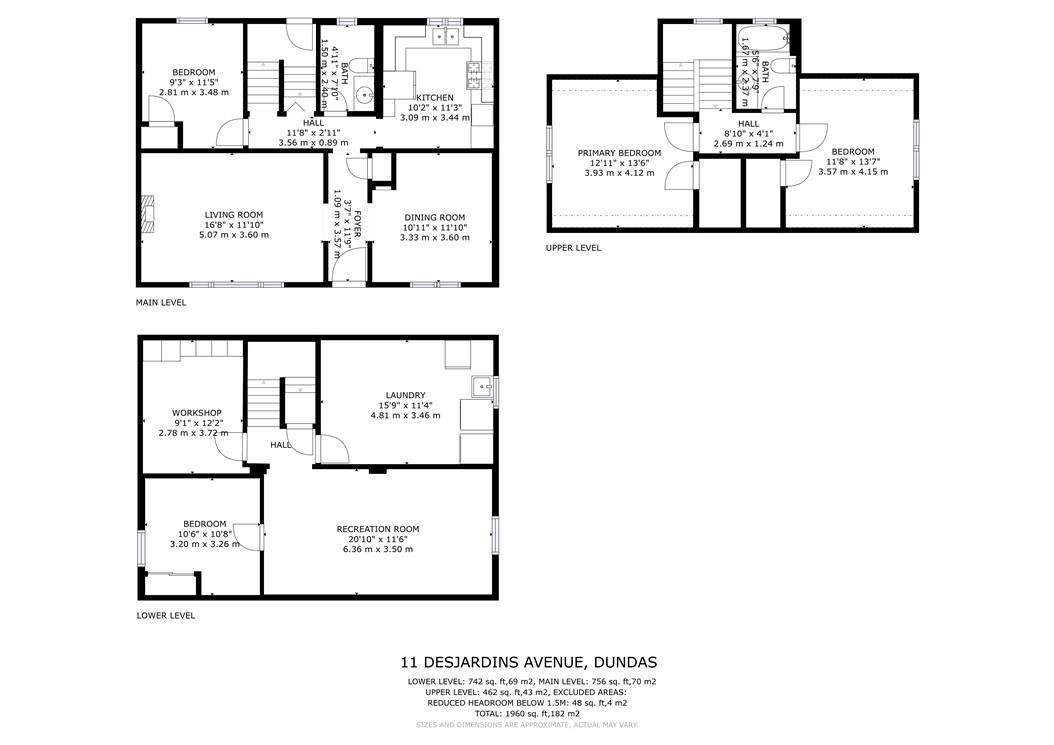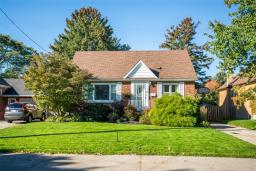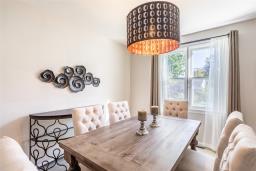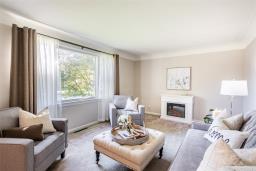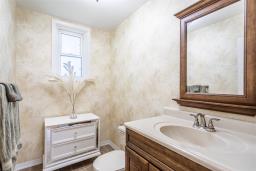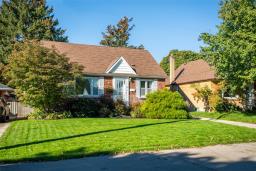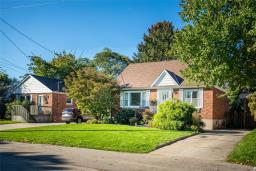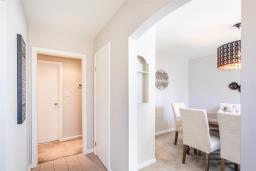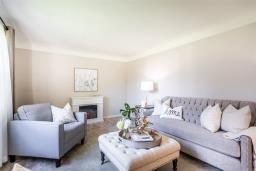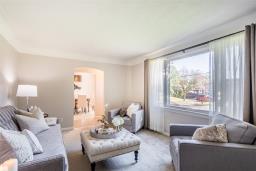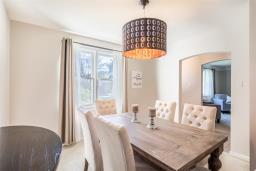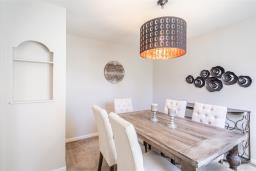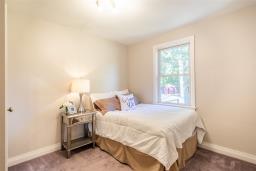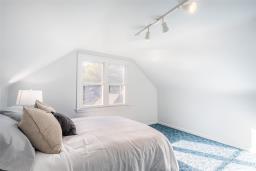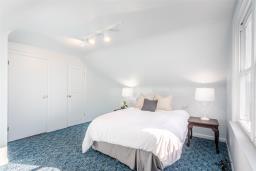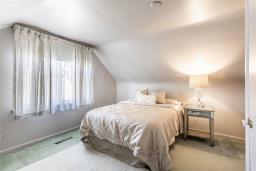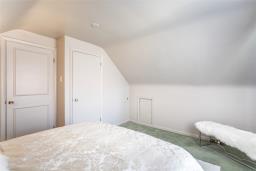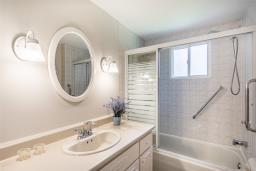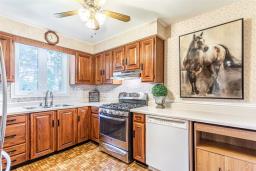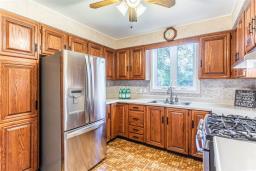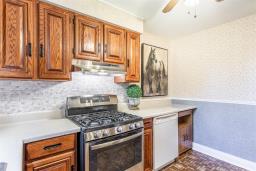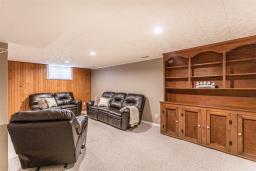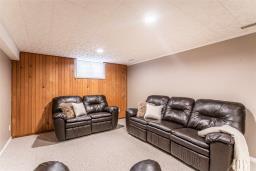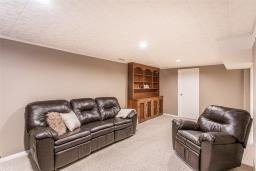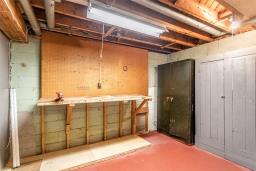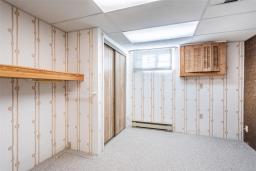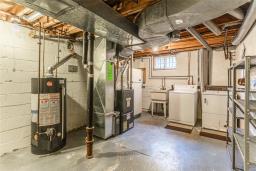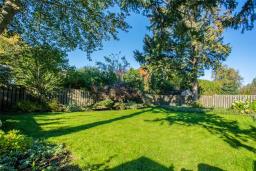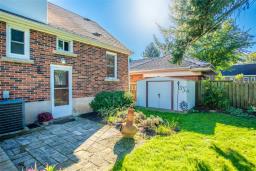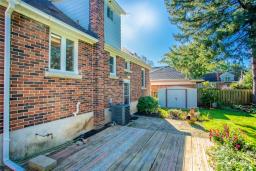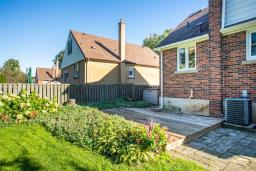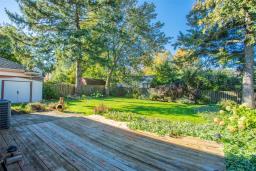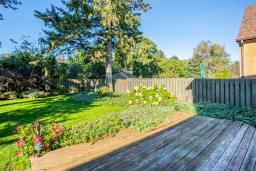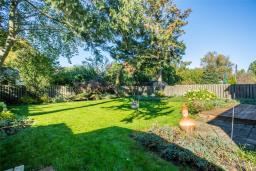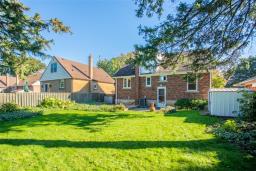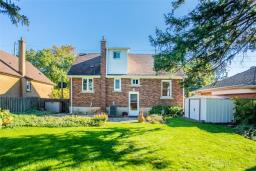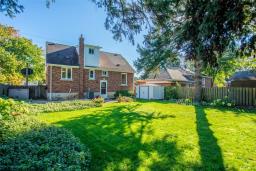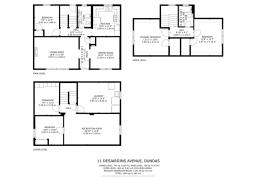4 Bedroom
2 Bathroom
1266 sqft
Fireplace
Central Air Conditioning
Forced Air
$760,000
Welcome to this fabulous family home in quiet University Gardens neighborhood, Dundas. Walk the tree lined streets and enjoy quiet comfort in this natural setting. This clean and classy red brick detached home has a total of 4 bedrooms and 2 bathrooms. Enter the sun filled foyer and gather with your friends and family in the spacious living room. Enjoy holiday dinners in the separate dining room with windows that let the sun shine in. The main floor bedroom is convenient. Hardwood under carpet in living room and dining room. Roof (2005), furnace, A/C (2009). Large private fenced yard measures 50 feet x 100 feet. Freshly painted & ready to move into. Quick closing available. (id:35542)
Property Details
|
MLS® Number
|
H4119965 |
|
Property Type
|
Single Family |
|
Amenities Near By
|
Public Transit |
|
Community Features
|
Quiet Area |
|
Equipment Type
|
Water Heater |
|
Features
|
Paved Driveway, Level |
|
Parking Space Total
|
2 |
|
Rental Equipment Type
|
Water Heater |
|
Structure
|
Shed |
Building
|
Bathroom Total
|
2 |
|
Bedrooms Above Ground
|
3 |
|
Bedrooms Below Ground
|
1 |
|
Bedrooms Total
|
4 |
|
Appliances
|
Dishwasher, Dryer, Refrigerator, Stove, Washer & Dryer, Furniture, Window Coverings, Fan |
|
Basement Development
|
Finished |
|
Basement Type
|
Full (finished) |
|
Constructed Date
|
1956 |
|
Construction Style Attachment
|
Detached |
|
Cooling Type
|
Central Air Conditioning |
|
Exterior Finish
|
Brick |
|
Fireplace Fuel
|
Gas |
|
Fireplace Present
|
Yes |
|
Fireplace Type
|
Other - See Remarks |
|
Foundation Type
|
Block |
|
Half Bath Total
|
1 |
|
Heating Fuel
|
Natural Gas |
|
Heating Type
|
Forced Air |
|
Stories Total
|
2 |
|
Size Exterior
|
1266 Sqft |
|
Size Interior
|
1266 Sqft |
|
Type
|
House |
|
Utility Water
|
Municipal Water |
Parking
Land
|
Acreage
|
No |
|
Land Amenities
|
Public Transit |
|
Sewer
|
Municipal Sewage System |
|
Size Depth
|
100 Ft |
|
Size Frontage
|
50 Ft |
|
Size Irregular
|
50 X 100 |
|
Size Total Text
|
50 X 100|under 1/2 Acre |
|
Soil Type
|
Clay |
Rooms
| Level |
Type |
Length |
Width |
Dimensions |
|
Second Level |
Bedroom |
|
|
13' 7'' x 11' 8'' |
|
Second Level |
Primary Bedroom |
|
|
12' 11'' x 13' 6'' |
|
Second Level |
4pc Bathroom |
|
|
Measurements not available |
|
Basement |
Bedroom |
|
|
10' 6'' x 10' 8'' |
|
Basement |
Workshop |
|
|
9' 1'' x 12' 2'' |
|
Basement |
Laundry Room |
|
|
15' 9'' x 11' 4'' |
|
Basement |
Great Room |
|
|
20' 10'' x 11' 6'' |
|
Ground Level |
Bedroom |
|
|
11' 5'' x 9' 3'' |
|
Ground Level |
2pc Bathroom |
|
|
Measurements not available |
|
Ground Level |
Kitchen |
|
|
10' 2'' x 11' 3'' |
|
Ground Level |
Living Room |
|
|
16' 8'' x 11' 10'' |
|
Ground Level |
Foyer |
|
|
11' 9'' x 3' 7'' |
https://www.realtor.ca/real-estate/23756404/11-desjardins-avenue-dundas

