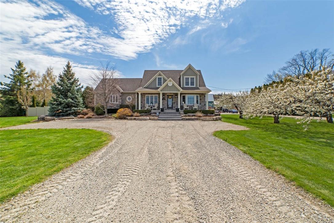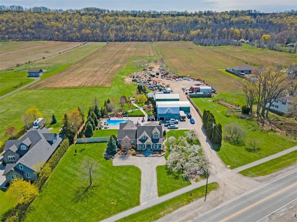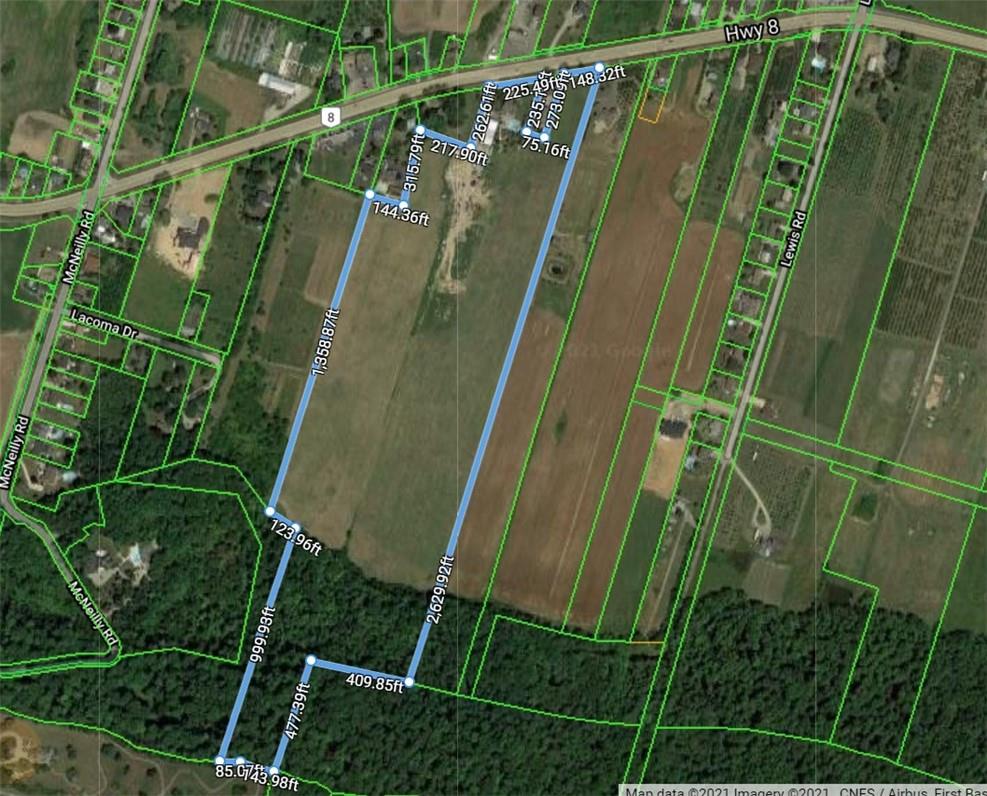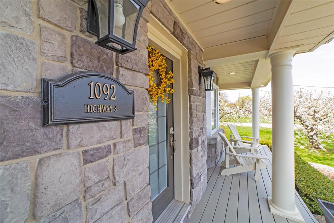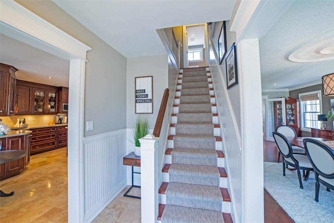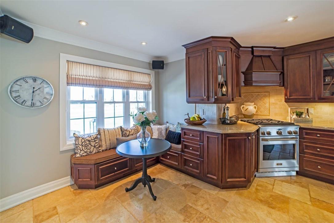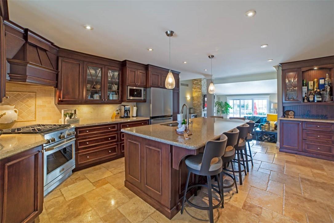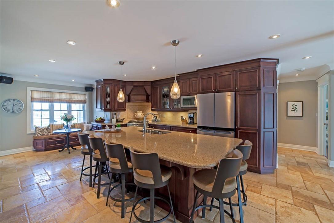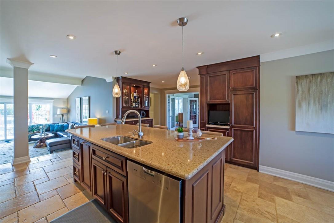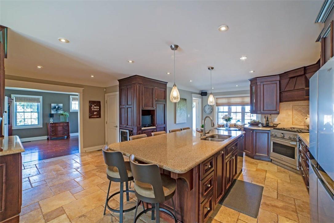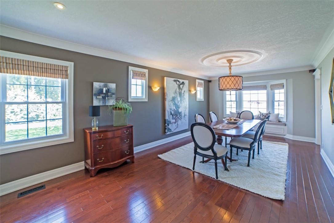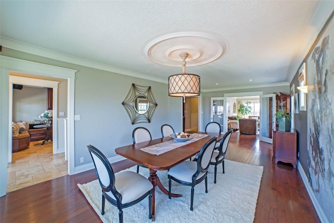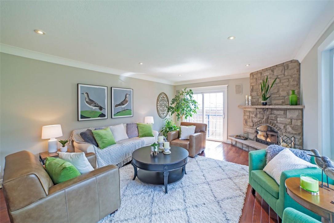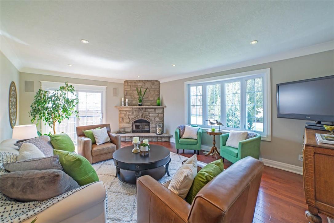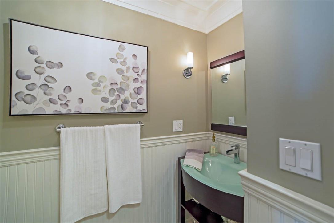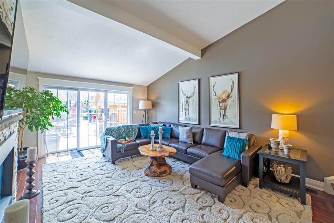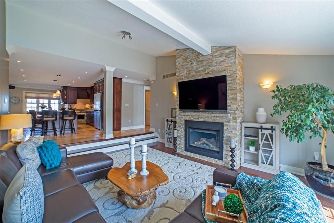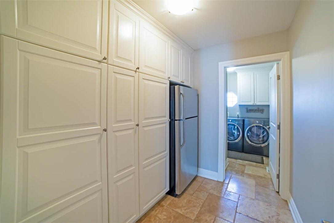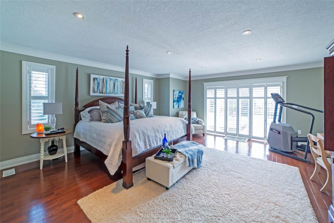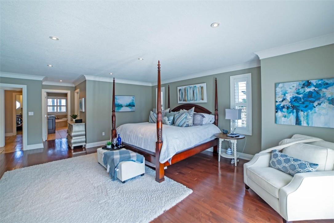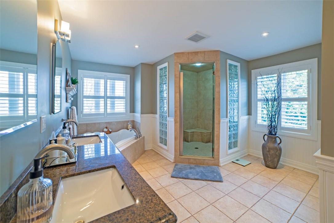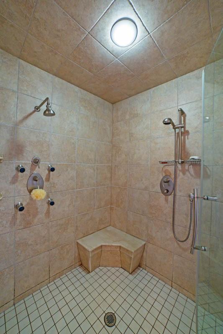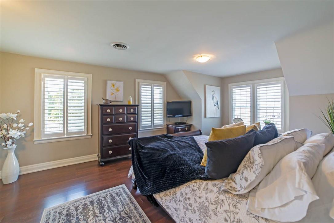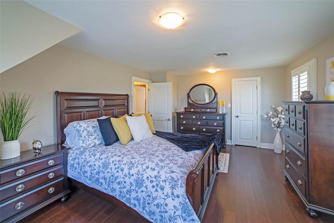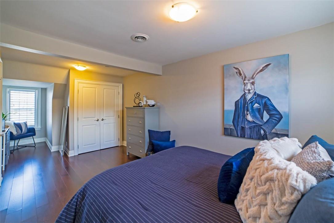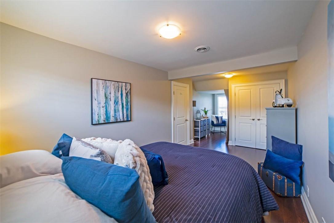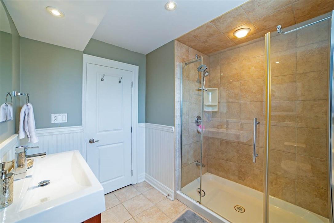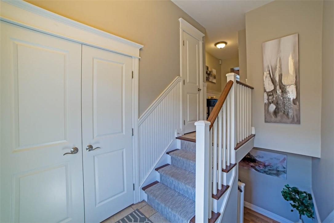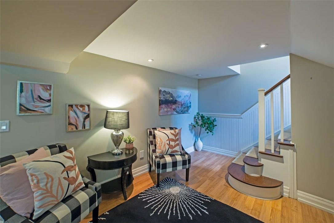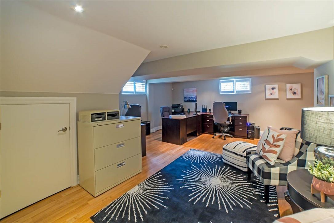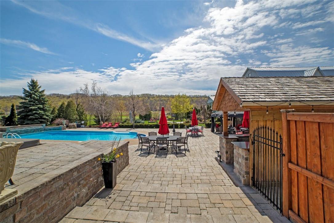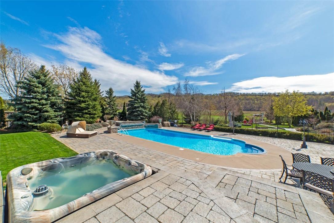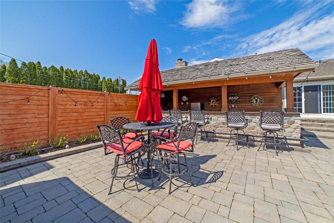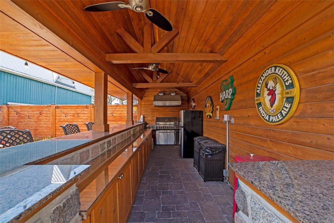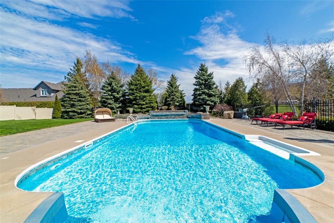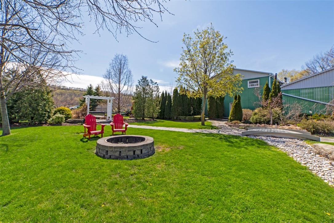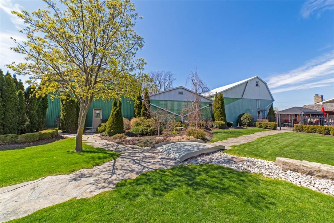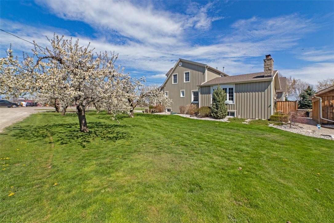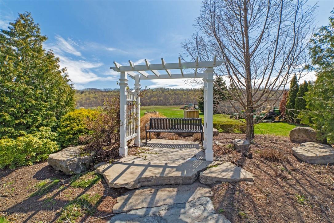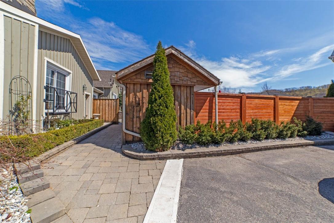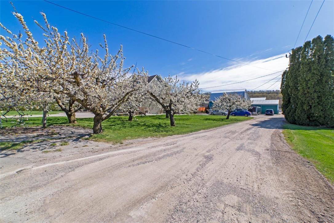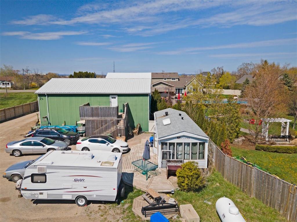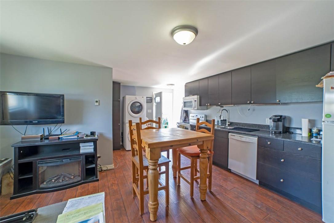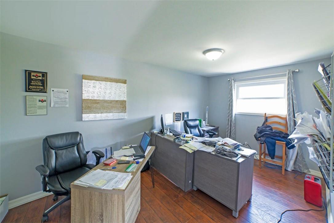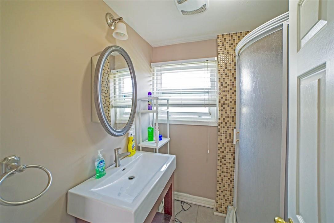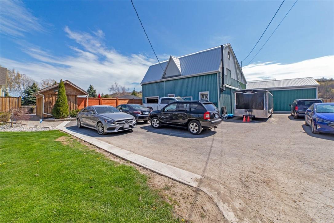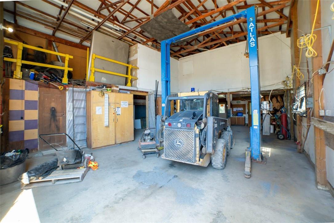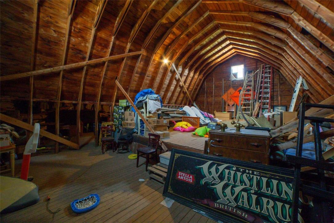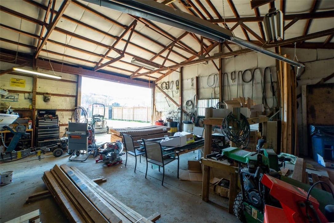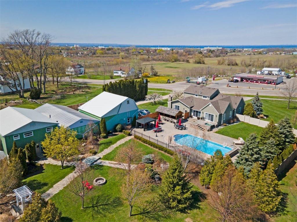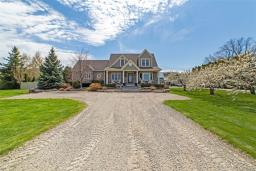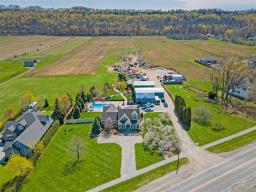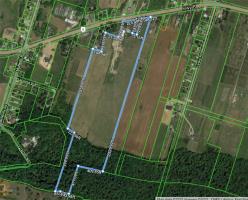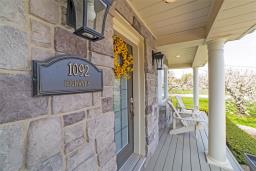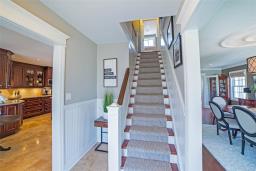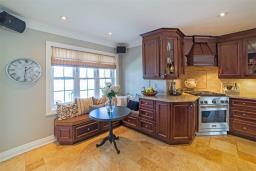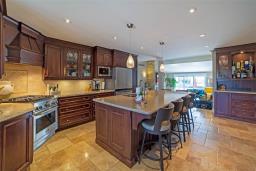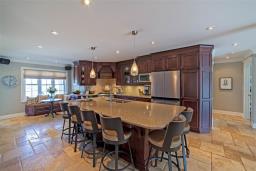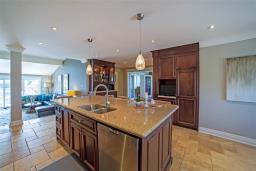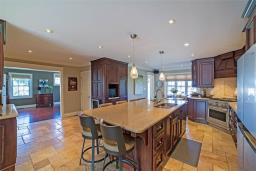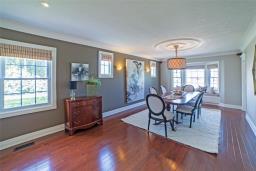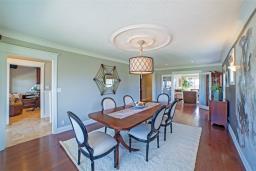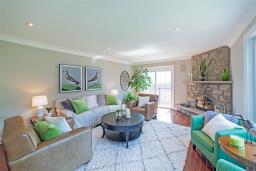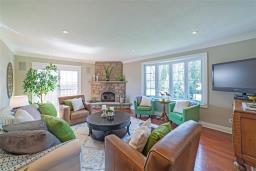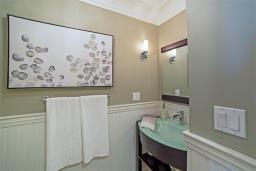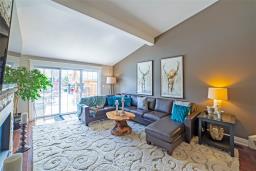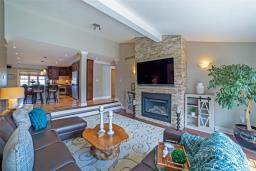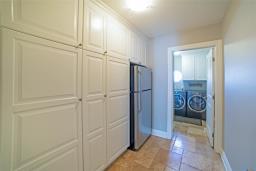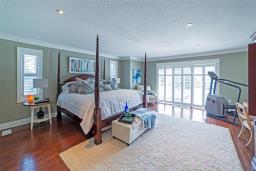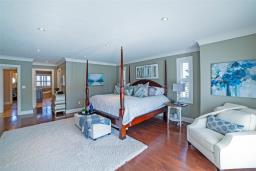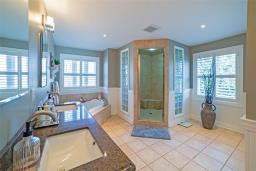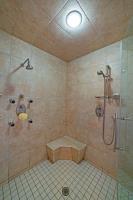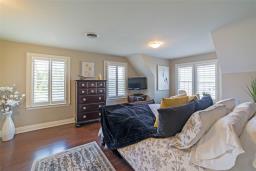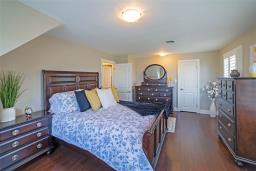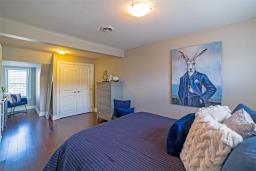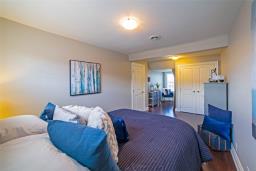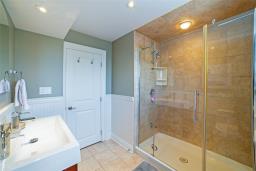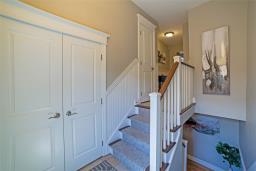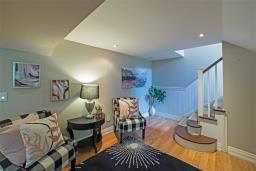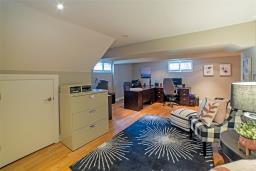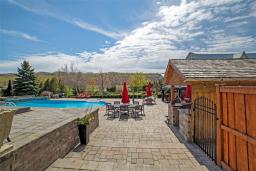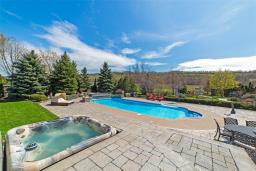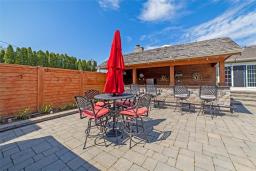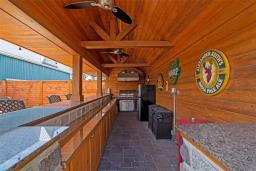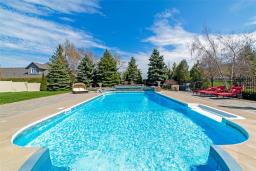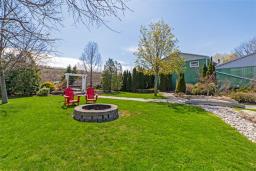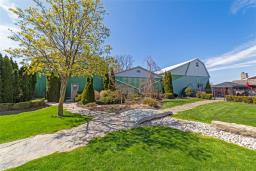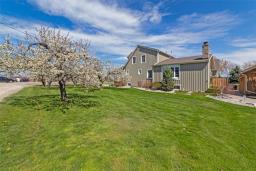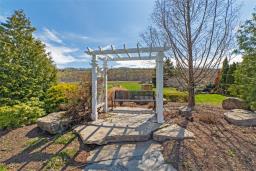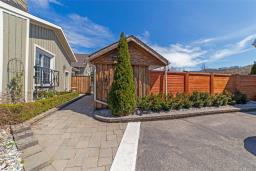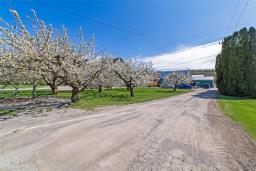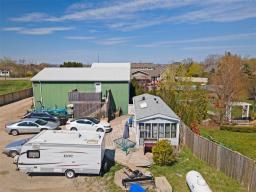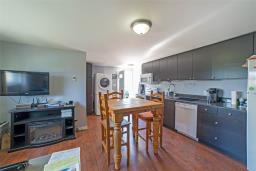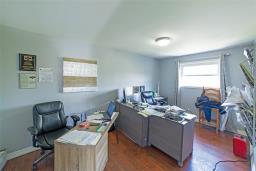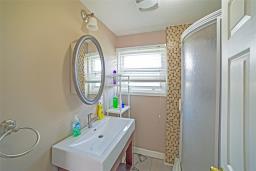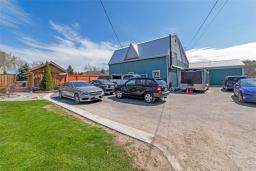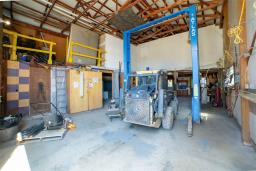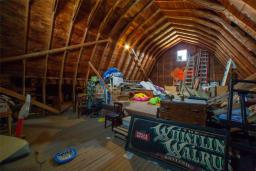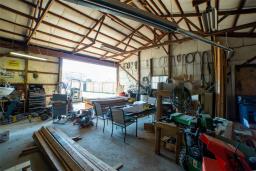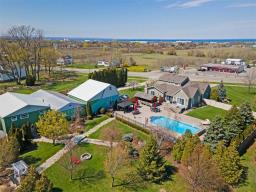3 Bedroom
3 Bathroom
3200 sqft
2 Level
Fireplace
Inground Pool
Central Air Conditioning
Forced Air
Acreage
$4,999,900
Don't miss out on this once in a lifetime opportunity to call this dream property, home! Own a part of the Bruce Trail on the picturesque escarpment and just over 40 acres of land with 3 barns, and a stunning inground pool with a waterfall, and picture perfect landscaping and stonework! Beautifully renovated and upgraded in 2014, this home is not to be missed! With a main floor primary suite and laundry, this home offers a convenient layout. Just off the kitchen the large pantry holds tons of storage and an additional fridge! Two main floor family rooms makes for entertainment space for the whole family! Two spacious second floor bedrooms are accompanied by a 3 piece bath. The partial basement is finished and currently used as an office but could be converted into a recroom with ease. The backyard is an oasis for the whole family! The inground pool with a waterfall feature, hot tub, pool bar and plenty of patio space, is an entertainers dream! The property continues on to a firepit area and a beautiful bridge over a stream. Three large barns complete with hoists, 2 refrigeration units, and workshop space accompany this property along with an accessory apartment (currently used as office space) with a full bath and its own laundry! Don't miss out on this incredible property. Call today to book your showing! (id:35542)
Property Details
|
MLS® Number
|
H4105214 |
|
Property Type
|
Single Family |
|
Community Features
|
Quiet Area |
|
Equipment Type
|
Water Heater |
|
Features
|
Double Width Or More Driveway, Paved Driveway, Crushed Stone Driveway, Level |
|
Parking Space Total
|
26 |
|
Pool Type
|
Inground Pool |
|
Rental Equipment Type
|
Water Heater |
Building
|
Bathroom Total
|
3 |
|
Bedrooms Above Ground
|
3 |
|
Bedrooms Total
|
3 |
|
Appliances
|
Central Vacuum |
|
Architectural Style
|
2 Level |
|
Basement Development
|
Finished |
|
Basement Type
|
Partial (finished) |
|
Construction Style Attachment
|
Detached |
|
Cooling Type
|
Central Air Conditioning |
|
Exterior Finish
|
Stone |
|
Fireplace Fuel
|
Gas,wood |
|
Fireplace Present
|
Yes |
|
Fireplace Type
|
Other - See Remarks,other - See Remarks |
|
Foundation Type
|
Poured Concrete |
|
Half Bath Total
|
1 |
|
Heating Fuel
|
Natural Gas |
|
Heating Type
|
Forced Air |
|
Stories Total
|
2 |
|
Size Exterior
|
3200 Sqft |
|
Size Interior
|
3200 Sqft |
|
Type
|
House |
|
Utility Water
|
Municipal Water |
Parking
Land
|
Acreage
|
Yes |
|
Sewer
|
Municipal Sewage System |
|
Size Frontage
|
373 Ft |
|
Size Irregular
|
148.32 Ft X 273.09 Ft X 75.16 Ft X 235.13 Ft X |
|
Size Total Text
|
148.32 Ft X 273.09 Ft X 75.16 Ft X 235.13 Ft X|25 - 50 Acres |
|
Zoning Description
|
A1 - Agriculture |
Rooms
| Level |
Type |
Length |
Width |
Dimensions |
|
Second Level |
3pc Bathroom |
|
|
Measurements not available |
|
Second Level |
Bedroom |
|
|
24' 1'' x 8' 4'' |
|
Second Level |
Bedroom |
|
|
17' 11'' x 13' 3'' |
|
Basement |
Recreation Room |
|
|
23' 3'' x 18' 8'' |
|
Ground Level |
2pc Bathroom |
|
|
Measurements not available |
|
Ground Level |
5pc Ensuite Bath |
|
|
Measurements not available |
|
Ground Level |
Laundry Room |
|
|
Measurements not available |
|
Ground Level |
Family Room |
|
|
18' 4'' x 14' 2'' |
|
Ground Level |
Primary Bedroom |
|
|
18' 10'' x 17' 2'' |
|
Ground Level |
Living Room |
|
|
14' 0'' x 19' 10'' |
|
Ground Level |
Dining Room |
|
|
24' 2'' x 12' 2'' |
|
Ground Level |
Eat In Kitchen |
|
|
24' 8'' x 13' 9'' |
|
Ground Level |
Pantry |
|
|
Measurements not available |
|
Ground Level |
Foyer |
|
|
Measurements not available |
https://www.realtor.ca/real-estate/23131411/1092-8-highway-stoney-creek

