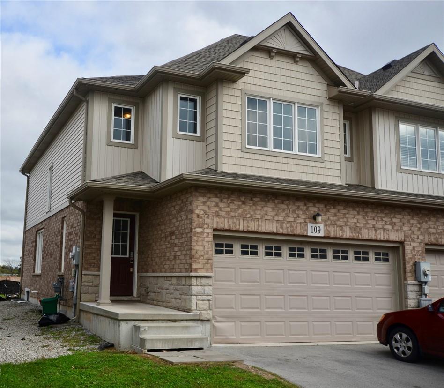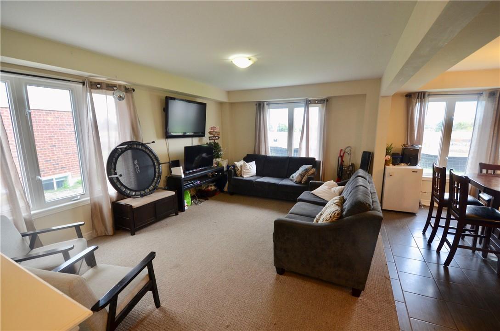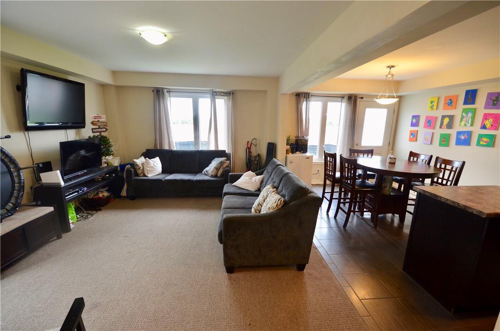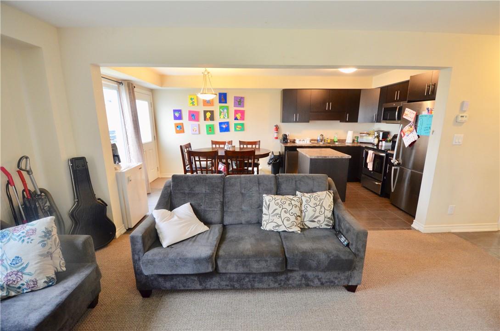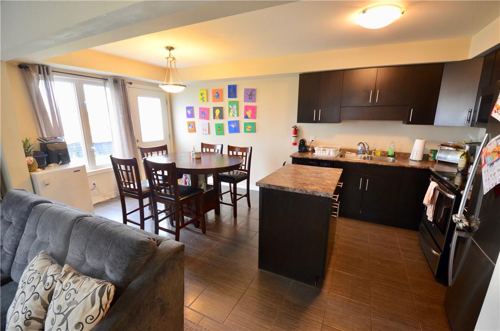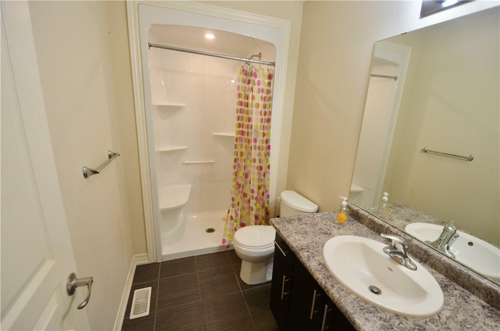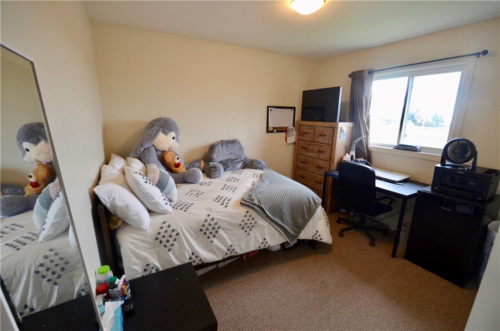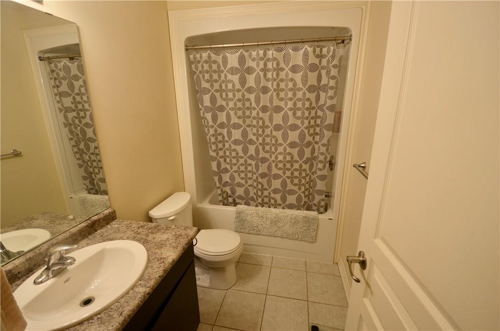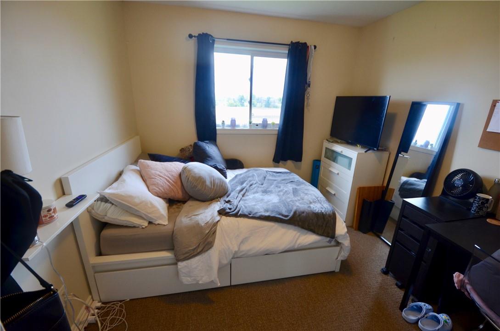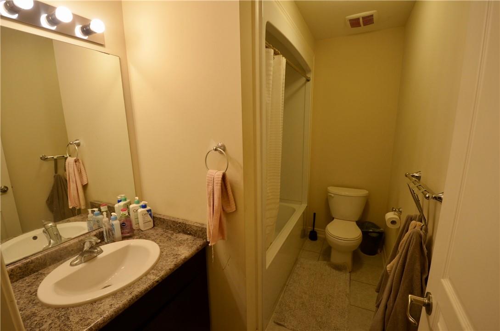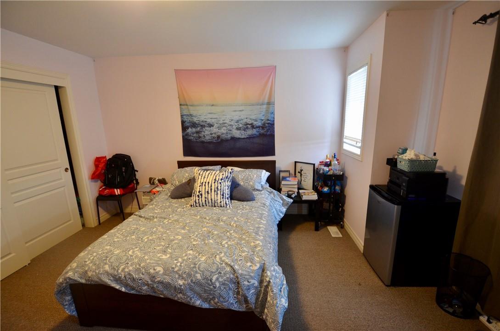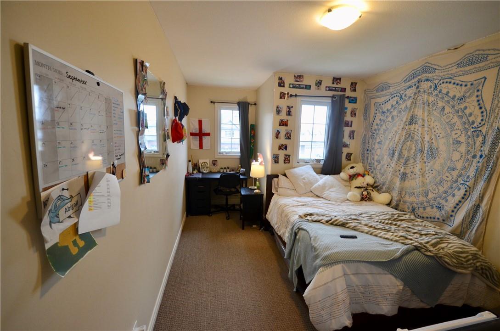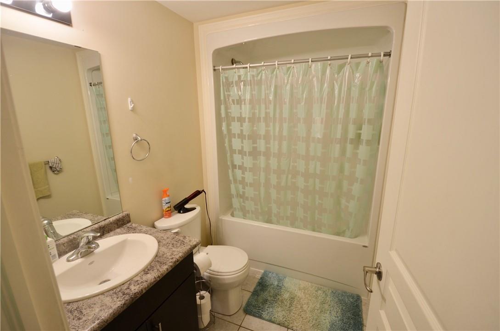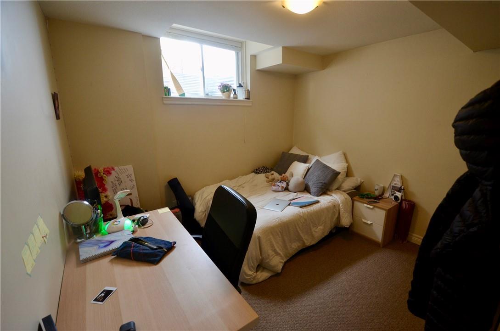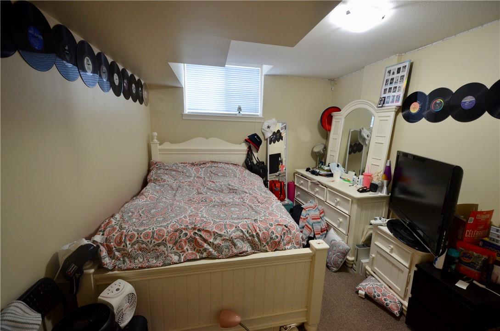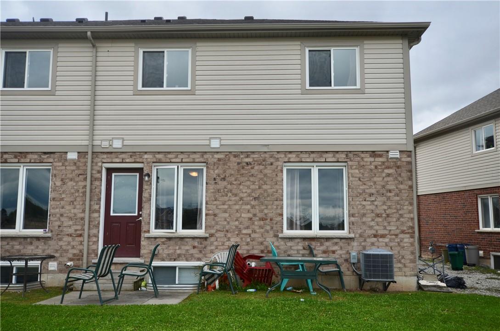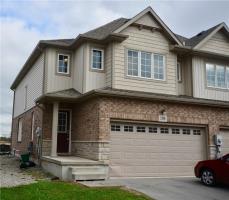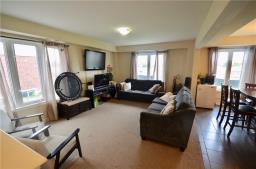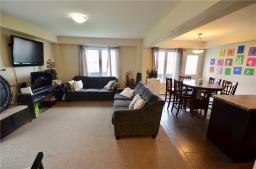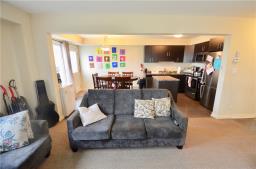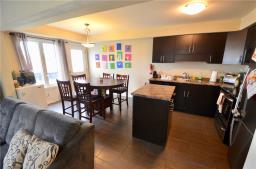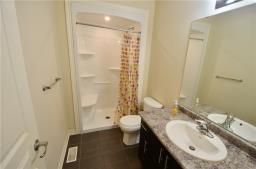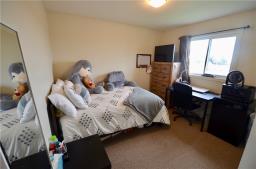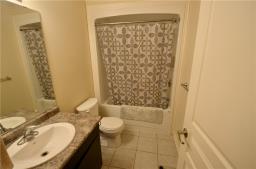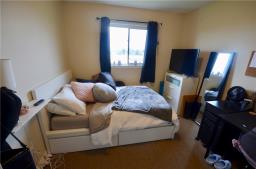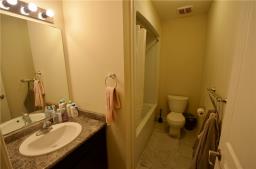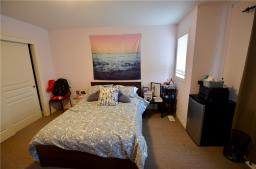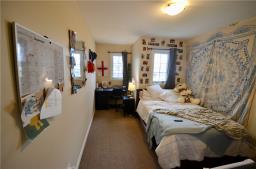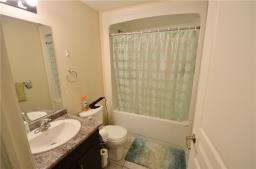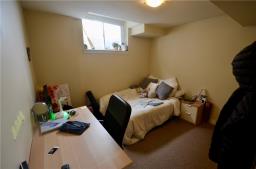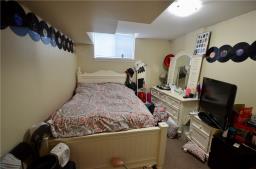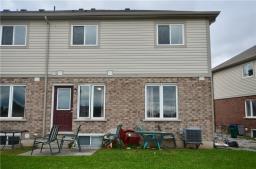905-979-1715
couturierrealty@gmail.com
109 Winterberry Boulevard Thorold, Ontario L2V 0A6
6 Bedroom
4 Bathroom
1615 sqft
2 Level
Central Air Conditioning
Forced Air
$799,900
Fantastic opportunity in Thorold! 6 bedroom, 4 full bathroom house with a 2 car garage. The open-concept kitchen/dining room and living room offers a fantastic, bright space, that opens to the backyard via sliding doors. Recently built (2014), and fully rented until the end of April, 2022. This is a turnkey investment... or rent for now, and move in later. View the 3D tour first, and then call for your private showing! (id:35542)
Property Details
| MLS® Number | H4120119 |
| Property Type | Single Family |
| Equipment Type | None |
| Features | Double Width Or More Driveway, Paved Driveway |
| Parking Space Total | 4 |
| Rental Equipment Type | None |
Building
| Bathroom Total | 4 |
| Bedrooms Above Ground | 4 |
| Bedrooms Below Ground | 2 |
| Bedrooms Total | 6 |
| Appliances | Dryer, Microwave, Refrigerator, Stove, Washer |
| Architectural Style | 2 Level |
| Basement Development | Finished |
| Basement Type | Full (finished) |
| Constructed Date | 2014 |
| Construction Style Attachment | Attached |
| Cooling Type | Central Air Conditioning |
| Exterior Finish | Brick, Vinyl Siding |
| Foundation Type | Poured Concrete |
| Heating Fuel | Natural Gas |
| Heating Type | Forced Air |
| Stories Total | 2 |
| Size Exterior | 1615 Sqft |
| Size Interior | 1615 Sqft |
| Type | Row / Townhouse |
| Utility Water | Municipal Water |
Parking
| Attached Garage |
Land
| Acreage | No |
| Sewer | Municipal Sewage System |
| Size Depth | 100 Ft |
| Size Frontage | 30 Ft |
| Size Irregular | Slightly Non-rectangular |
| Size Total Text | Slightly Non-rectangular|under 1/2 Acre |
Rooms
| Level | Type | Length | Width | Dimensions |
|---|---|---|---|---|
| Second Level | Bedroom | 15' 8'' x 11' 0'' | ||
| Second Level | Bedroom | 14' 4'' x 12' 10'' | ||
| Second Level | 4pc Bathroom | Measurements not available | ||
| Second Level | 4pc Bathroom | Measurements not available | ||
| Second Level | Laundry Room | 5' 0'' x 6' 6'' | ||
| Second Level | Bedroom | 11' 2'' x 9' 8'' | ||
| Second Level | Bedroom | 11' 2'' x 10' 2'' | ||
| Basement | 4pc Bathroom | Measurements not available | ||
| Basement | Bedroom | 10' 4'' x 10' 1'' | ||
| Basement | Bedroom | 12' 2'' x 9' 10'' | ||
| Ground Level | 3pc Bathroom | Measurements not available | ||
| Ground Level | Living Room | 16' 8'' x 12' 1'' | ||
| Ground Level | Kitchen/dining Room | 19' 11'' x 10' 7'' |
https://www.realtor.ca/real-estate/23763480/109-winterberry-boulevard-thorold
Interested?
Contact us for more information

