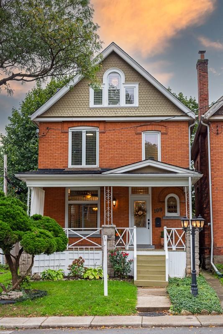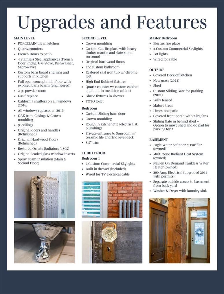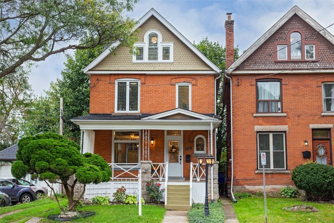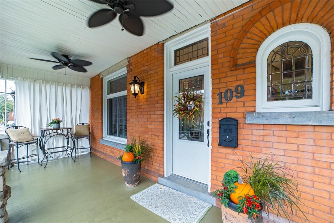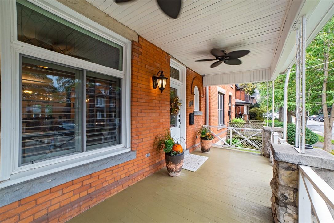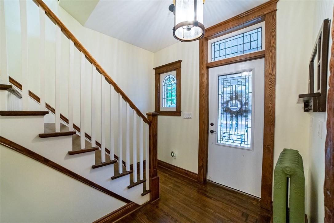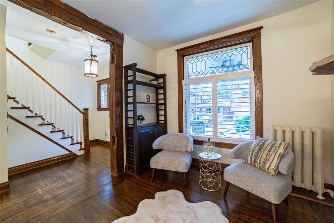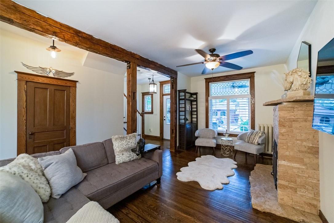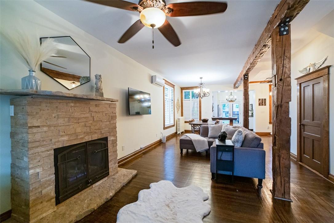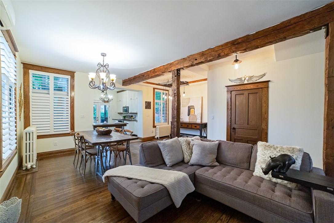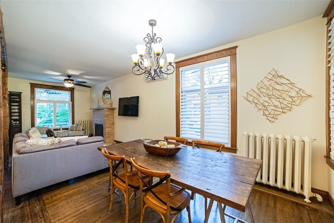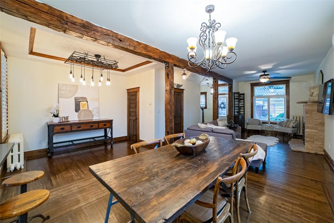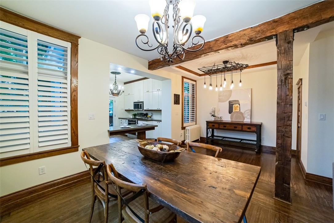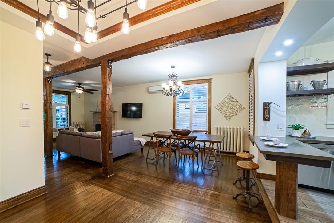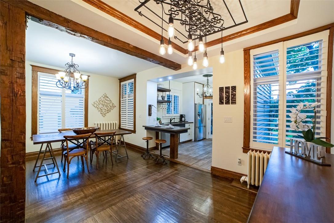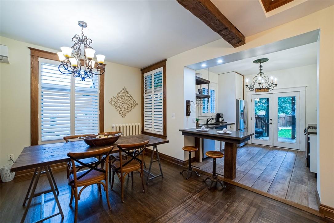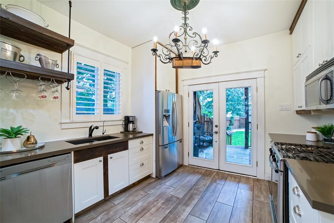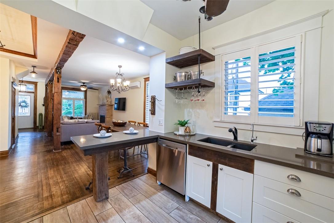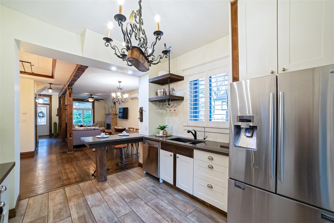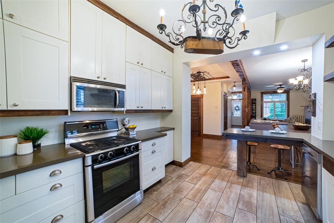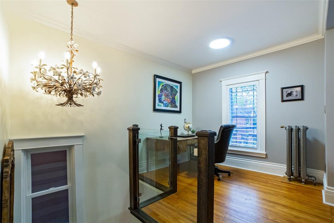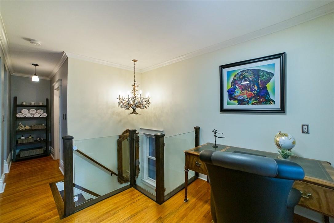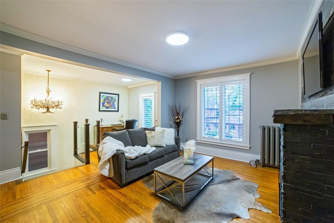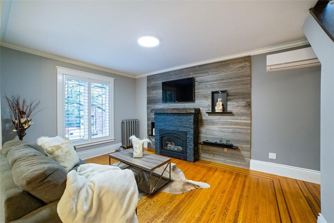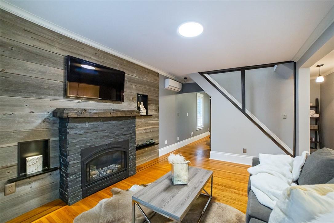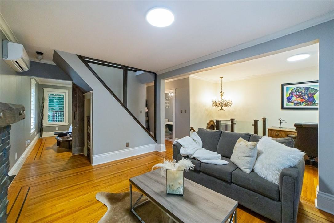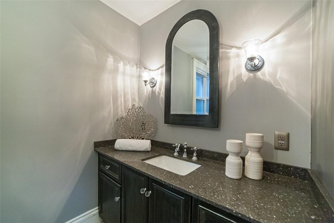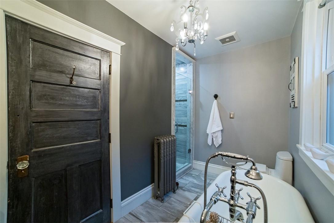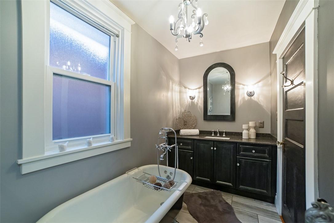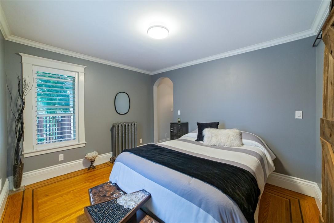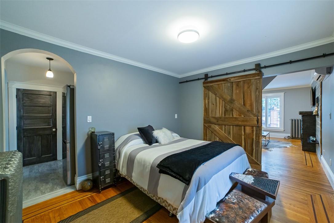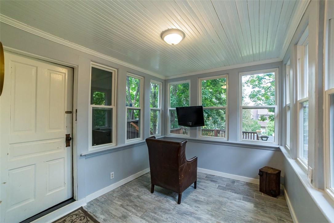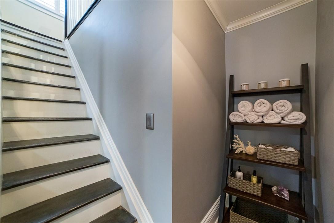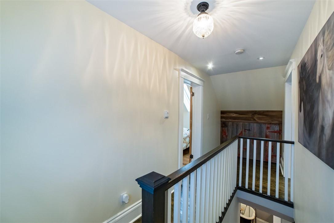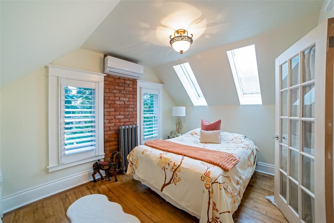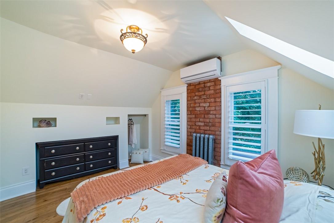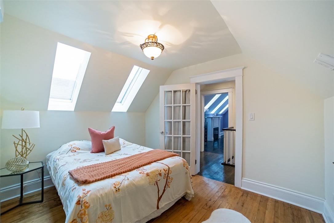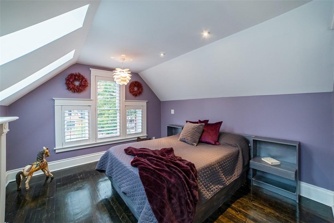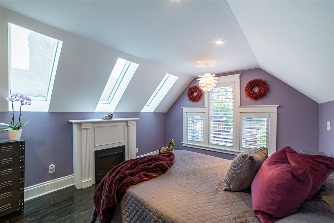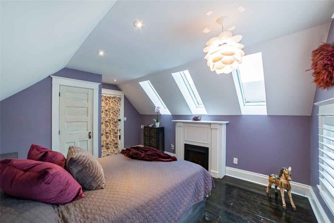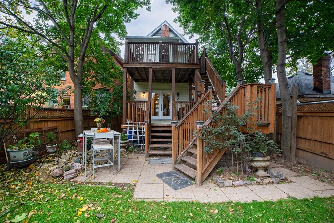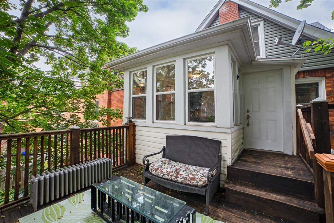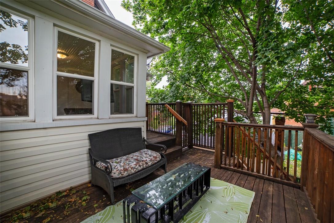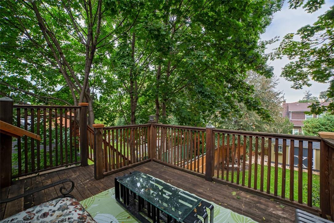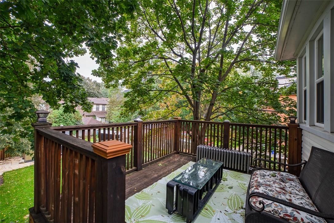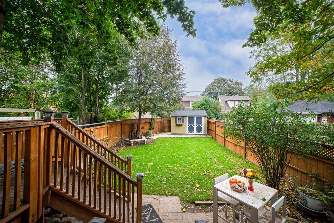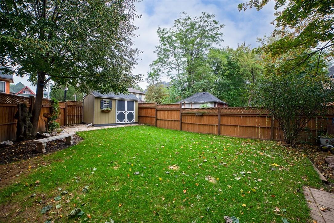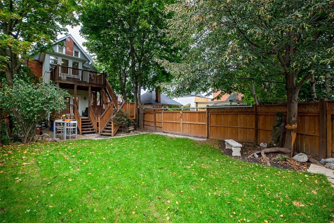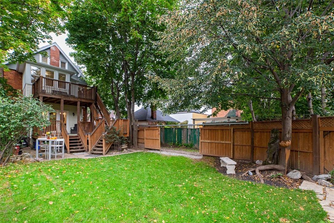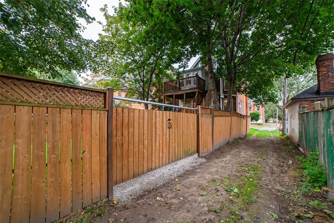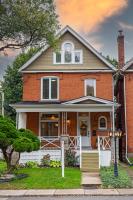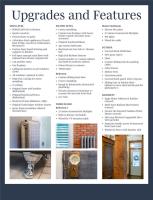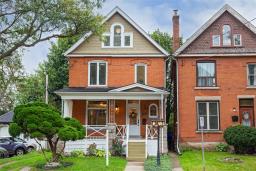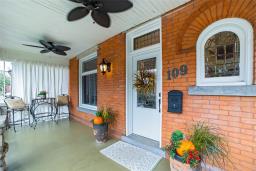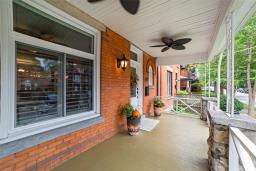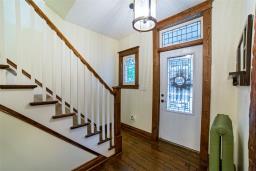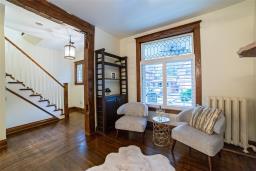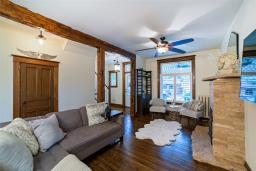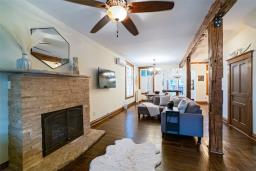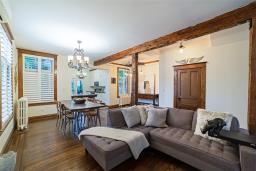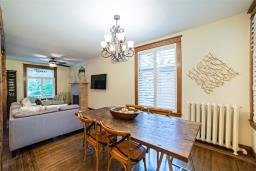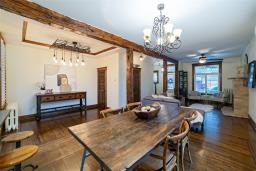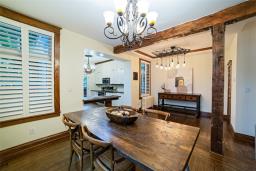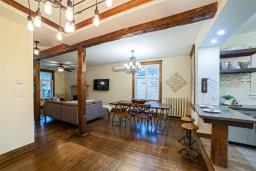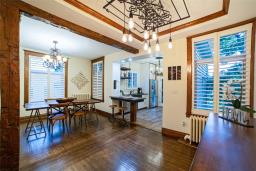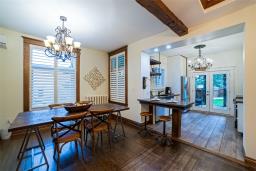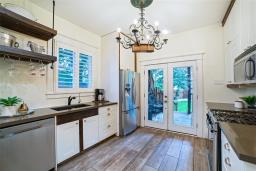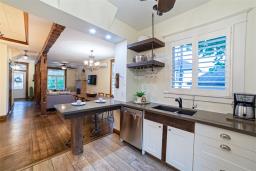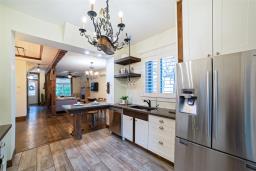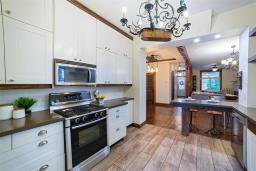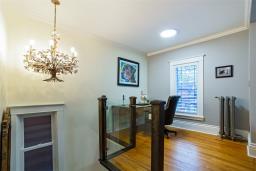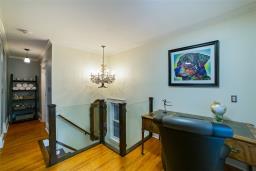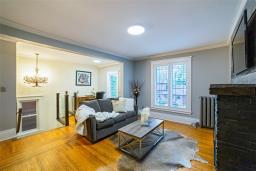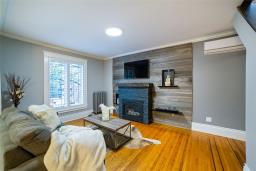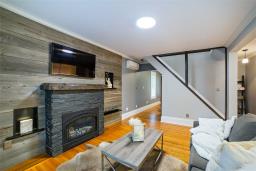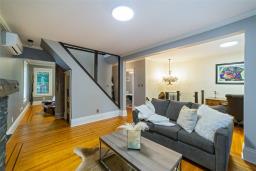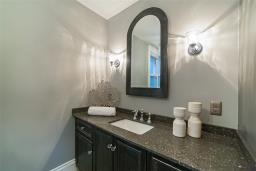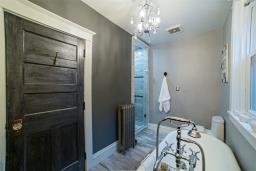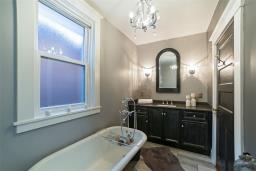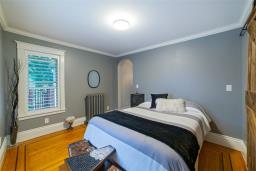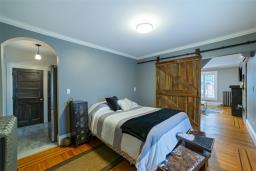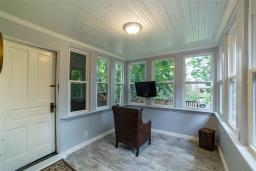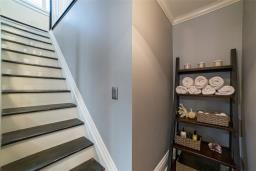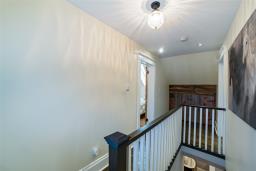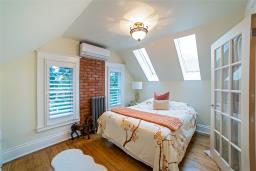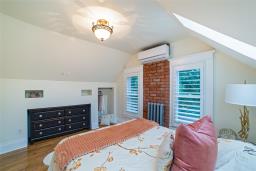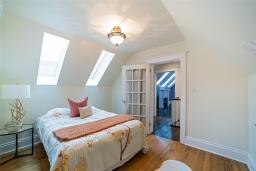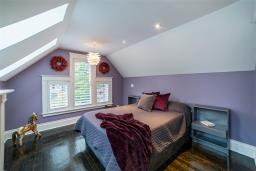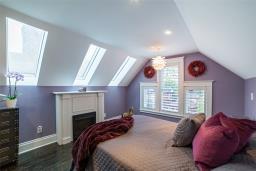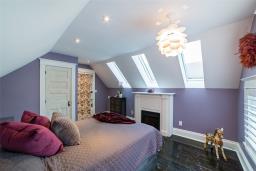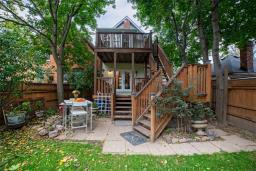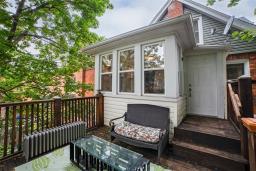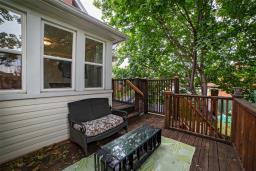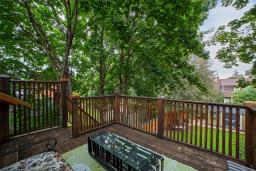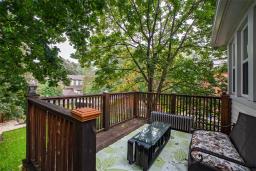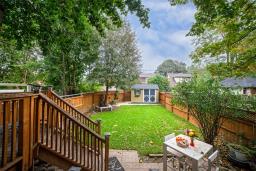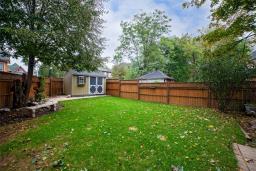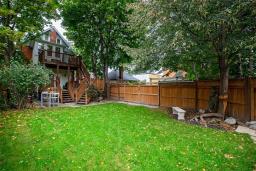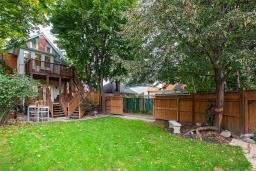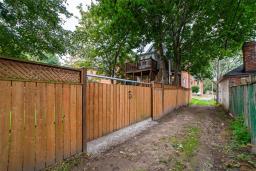3 Bedroom
2 Bathroom
2050 sqft
Fireplace
Wall Unit
Radiant Heat
$849,900
Welcome to this fully renovated one of a kind 2 ½ storey Hamilton Home. Open concept main floor with restored original hardwood floors, oak trim, refinished doors and exposed Barnwood beams. The main floor entertaining area also has a gorgeous stone gas fireplace, 9 ceilings and original lead glass window inserts. The updated kitchen includes porcelain tile, quartz counters, custom barnboard open shelves & island supports for your island. On the second floor, you will see more original features but fully updated as well! A second living area or family room with a work-at-home nook! A second stone gas fireplace with original restored hardwood floors. The bedroom is separated with an original Barnwood door with access to the roughed in kitchenette area and sunroom with a private separate entrance. The 4 pc bath has a separate shower and restored cast iron clawfoot tub, quartz counter and built-in medicine cabinet. On the 3rd floor, you will find 2 additional bedrooms with custom skylights, exposed brick and the primary has an electric fireplace to keep you cozy! Some more updates include Eagle Water softener and purifier (owned), multi-zone radiant heat system (owned), Tankless Water Heater (Owned), 100 amp electrical (updated in 2014 with permits), too many to list, call for a complete list. Private parking is available in the backyard through a sliding side door or moves the shed up as there is a sliding door in the back already there! Boulevard parking is available as well. (id:35542)
Property Details
|
MLS® Number
|
H4119720 |
|
Property Type
|
Single Family |
|
Amenities Near By
|
Public Transit, Recreation, Schools |
|
Community Features
|
Community Centre |
|
Equipment Type
|
None |
|
Features
|
Park Setting, Park/reserve, Carpet Free |
|
Parking Space Total
|
1 |
|
Rental Equipment Type
|
None |
|
Structure
|
Shed |
Building
|
Bathroom Total
|
2 |
|
Bedrooms Above Ground
|
3 |
|
Bedrooms Total
|
3 |
|
Appliances
|
Dishwasher, Dryer, Freezer, Microwave, Refrigerator, Stove, Water Softener, Washer, Water Purifier, Window Coverings |
|
Basement Development
|
Unfinished |
|
Basement Type
|
Full (unfinished) |
|
Constructed Date
|
1911 |
|
Construction Style Attachment
|
Detached |
|
Cooling Type
|
Wall Unit |
|
Exterior Finish
|
Brick |
|
Fireplace Fuel
|
Gas |
|
Fireplace Present
|
Yes |
|
Fireplace Type
|
Other - See Remarks |
|
Foundation Type
|
Stone |
|
Half Bath Total
|
1 |
|
Heating Fuel
|
Natural Gas |
|
Heating Type
|
Radiant Heat |
|
Stories Total
|
3 |
|
Size Exterior
|
2050 Sqft |
|
Size Interior
|
2050 Sqft |
|
Type
|
House |
|
Utility Water
|
Municipal Water |
Parking
Land
|
Acreage
|
No |
|
Land Amenities
|
Public Transit, Recreation, Schools |
|
Sewer
|
Municipal Sewage System |
|
Size Depth
|
125 Ft |
|
Size Frontage
|
25 Ft |
|
Size Irregular
|
25 X 125 |
|
Size Total Text
|
25 X 125|under 1/2 Acre |
Rooms
| Level |
Type |
Length |
Width |
Dimensions |
|
Second Level |
Sunroom |
|
|
8' 4'' x 10' 9'' |
|
Second Level |
4pc Bathroom |
|
|
11' 9'' x 5' 8'' |
|
Second Level |
Bedroom |
|
|
12' 4'' x 10' 7'' |
|
Second Level |
Family Room |
|
|
14' 4'' x 20' 2'' |
|
Third Level |
Bedroom |
|
|
15' 2'' x 11' 7'' |
|
Third Level |
Bedroom |
|
|
9' 10'' x 11' 10'' |
|
Ground Level |
Foyer |
|
|
8' 2'' x 9' 2'' |
|
Ground Level |
2pc Bathroom |
|
|
Measurements not available |
|
Ground Level |
Den |
|
|
11' 6'' x 9' 1'' |
|
Ground Level |
Kitchen |
|
|
10' 3'' x 10' 11'' |
|
Ground Level |
Living Room/dining Room |
|
|
29' 10'' x 10' 3'' |
https://www.realtor.ca/real-estate/23759848/109-fairleigh-avenue-s-hamilton

