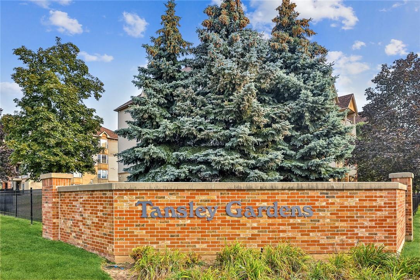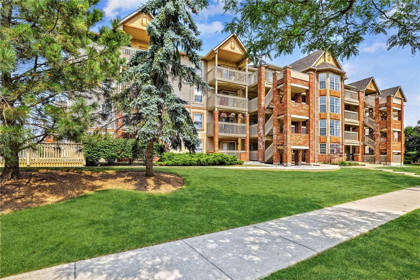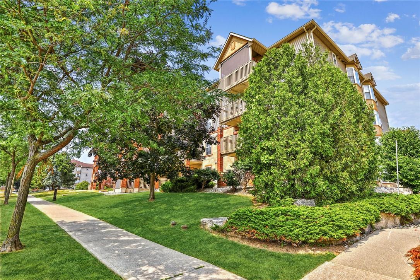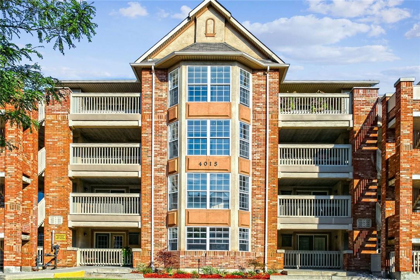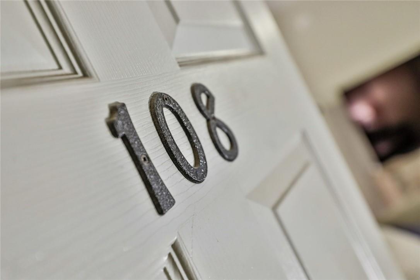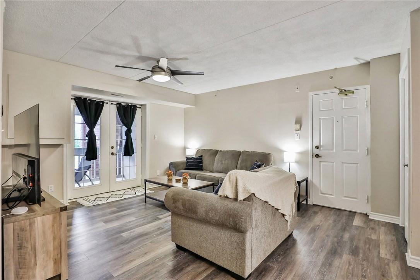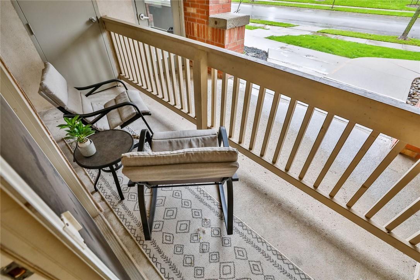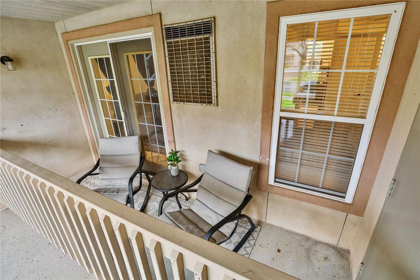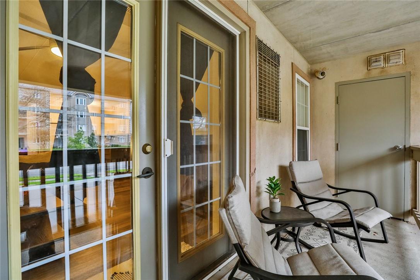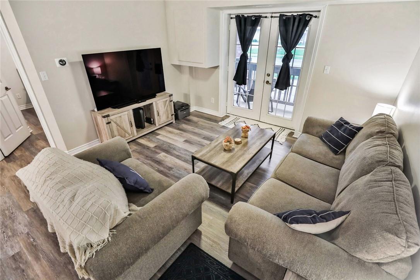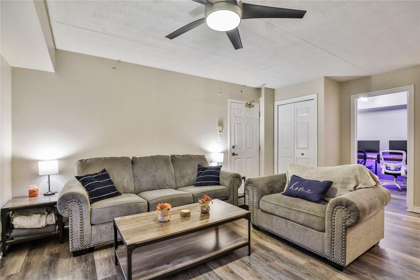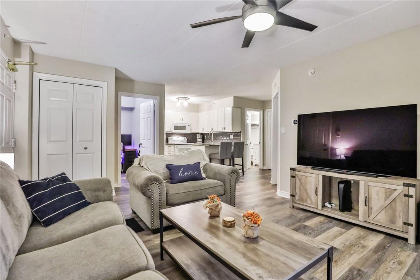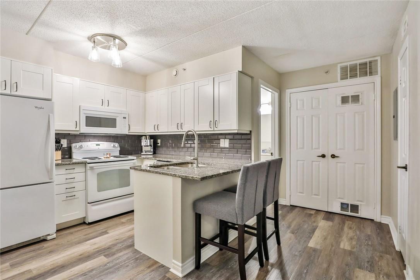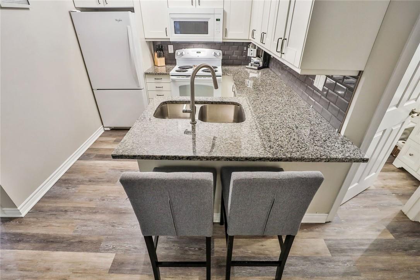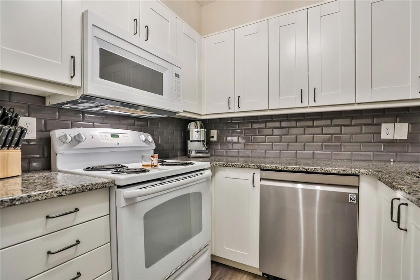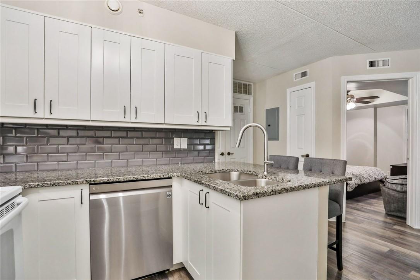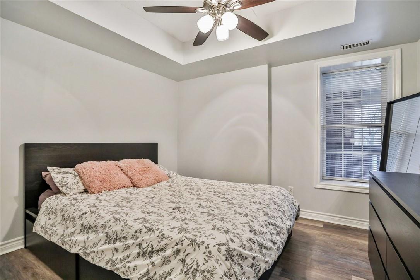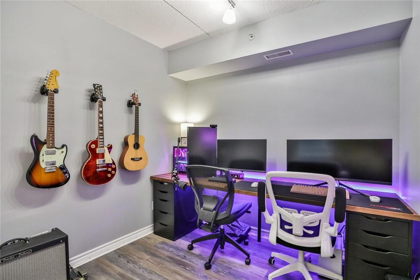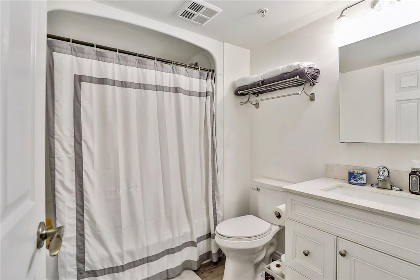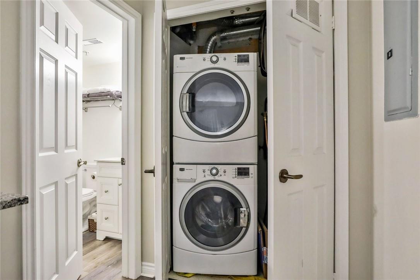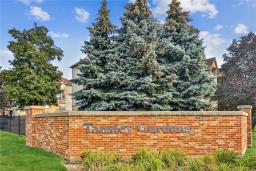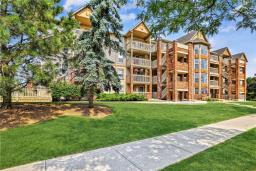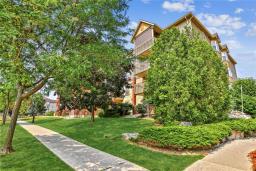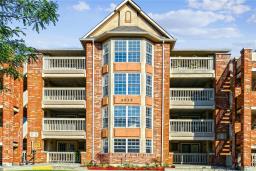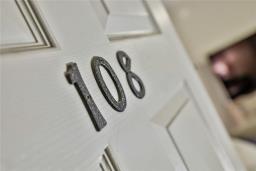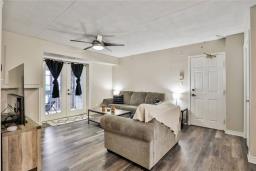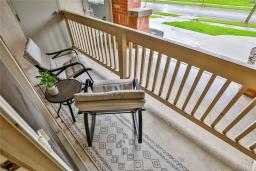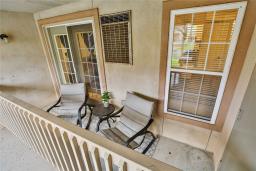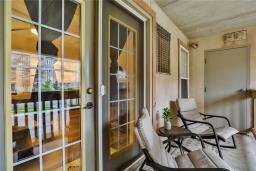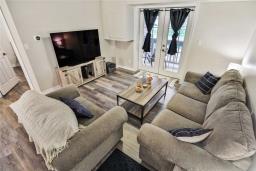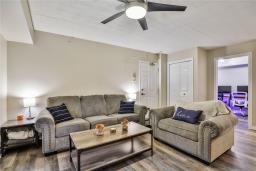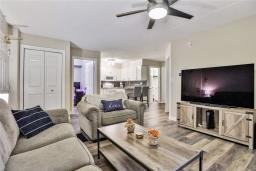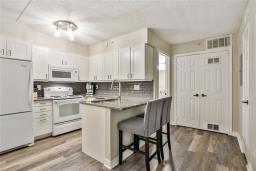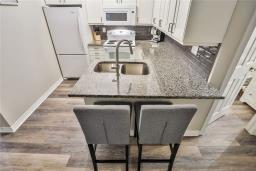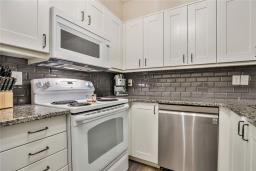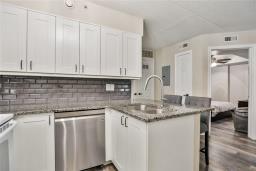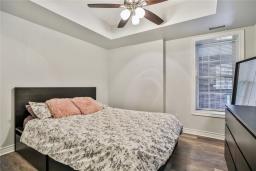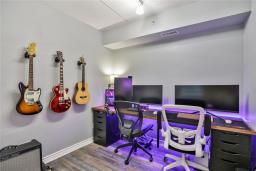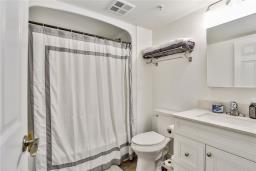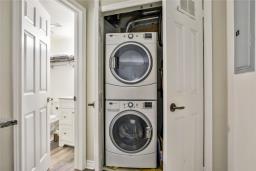108 4015 Kilmer Drive Burlington, Ontario L7M 4M4
$499,900Maintenance,
$385.36 Monthly
Maintenance,
$385.36 MonthlyLocated in this popular and simply Fantastic TANSLEY GARDENS, where youll find attractive, low rise buildings on wonderfully landscaped grounds and this Convenient, ground floor, 1 bedroom suite plus a Den, to work from home, or have as a 2nd bedroom. Fabulous newer floors throughout! Up-to-the-minute, bright peninsula style kitchen with beautiful granite counter space, breakfast /cocktail bar, abundant white cabinetry, very cool backsplash and includes fridge, stove, built-in microwave & dishwasher! 4piece Bath is Modern & updated with easy-to-clean tub and shower enclosure! Convenient In-suite laundry includes front load washer n dryer! Youll have it all! Magnificently Modern, freshly painted nicely neutral, convenient on-ground parking, great storage a superb Burlington location w/ fantastic walkability! (id:35542)
Property Details
| MLS® Number | H4120368 |
| Property Type | Single Family |
| Amenities Near By | Public Transit |
| Community Features | Quiet Area |
| Equipment Type | Water Heater |
| Features | Park Setting, Park/reserve, Balcony, Paved Driveway, Level, Carpet Free, Automatic Garage Door Opener, In-law Suite |
| Parking Space Total | 1 |
| Rental Equipment Type | Water Heater |
Building
| Bathroom Total | 1 |
| Bedrooms Above Ground | 1 |
| Bedrooms Below Ground | 1 |
| Bedrooms Total | 2 |
| Appliances | Dishwasher, Dryer, Intercom, Refrigerator, Stove, Washer |
| Basement Type | None |
| Constructed Date | 1996 |
| Cooling Type | Central Air Conditioning |
| Exterior Finish | Brick, Stucco |
| Foundation Type | Poured Concrete |
| Heating Fuel | Natural Gas |
| Heating Type | Forced Air |
| Stories Total | 1 |
| Size Exterior | 711 Sqft |
| Size Interior | 711 Sqft |
| Type | Apartment |
| Utility Water | Municipal Water |
Parking
| Other |
Land
| Acreage | No |
| Land Amenities | Public Transit |
| Sewer | Municipal Sewage System |
| Size Irregular | X |
| Size Total Text | X|under 1/2 Acre |
| Soil Type | Clay |
Rooms
| Level | Type | Length | Width | Dimensions |
|---|---|---|---|---|
| Ground Level | Laundry Room | Measurements not available | ||
| Ground Level | Additional Bedroom | 8' 2'' x 7' 9'' | ||
| Ground Level | 4pc Bathroom | Measurements not available | ||
| Ground Level | Primary Bedroom | 10' 10'' x 9' 7'' | ||
| Ground Level | Eat In Kitchen | 8' 10'' x 8' 1'' | ||
| Ground Level | Living Room | 17' 8'' x 13' '' |
https://www.realtor.ca/real-estate/23772471/108-4015-kilmer-drive-burlington
Interested?
Contact us for more information

