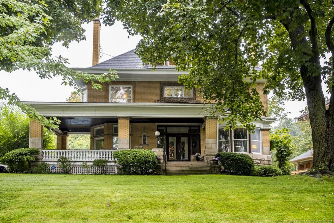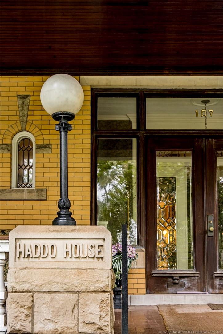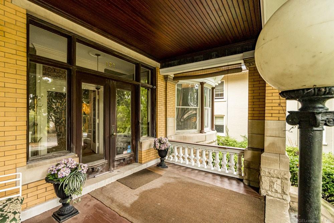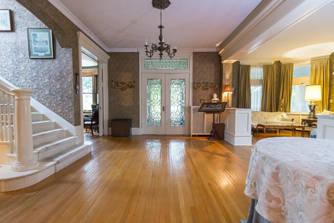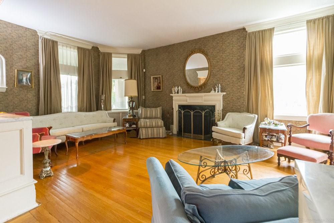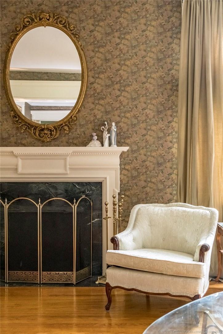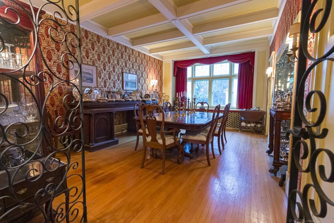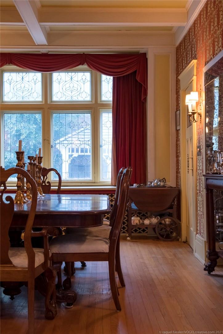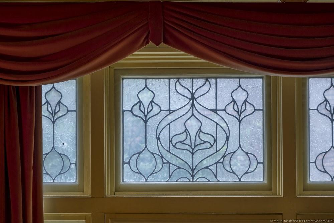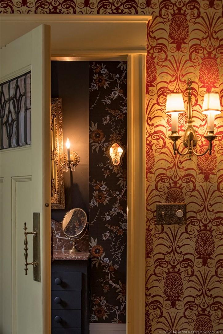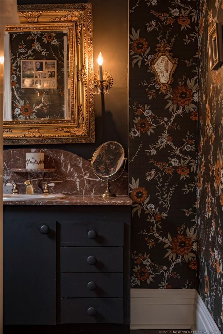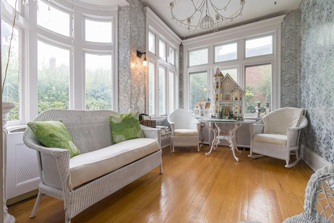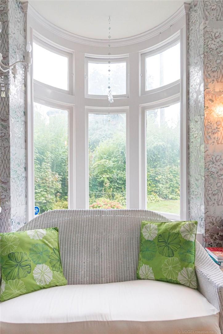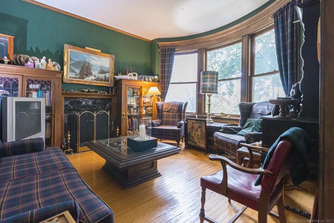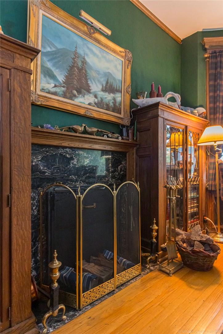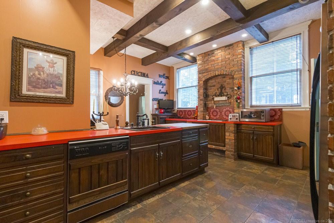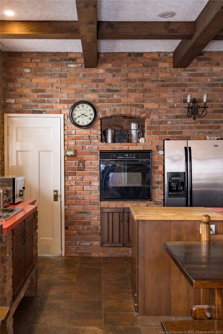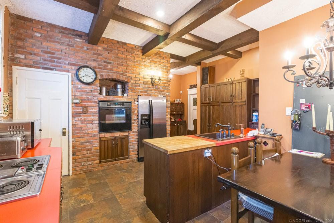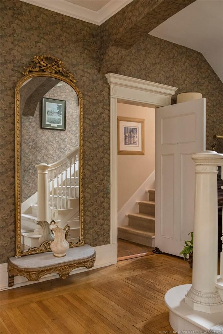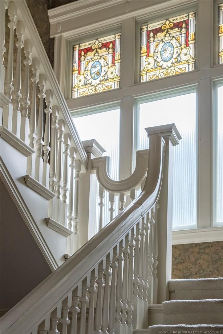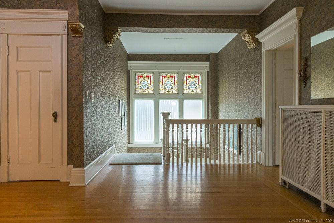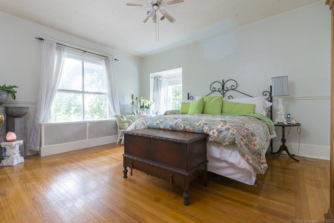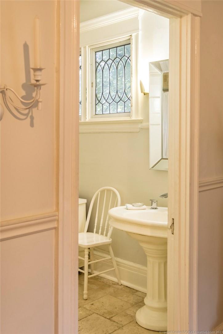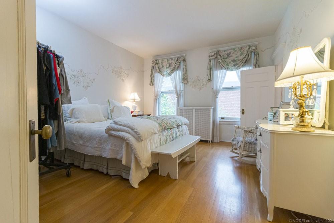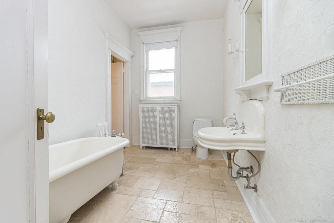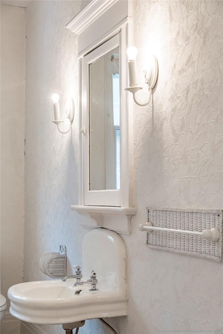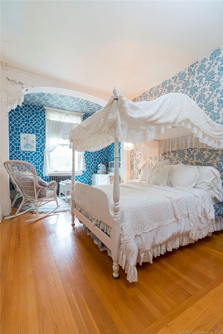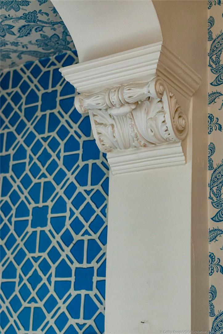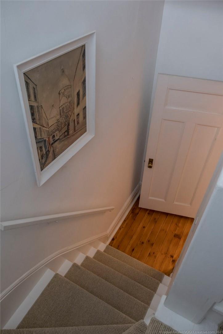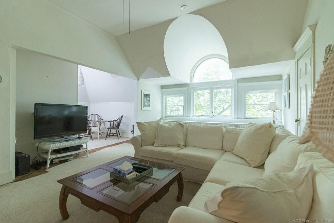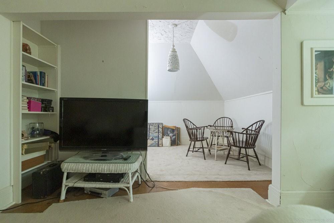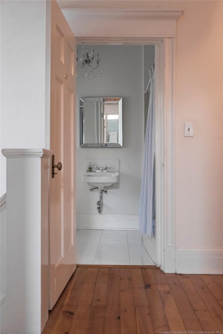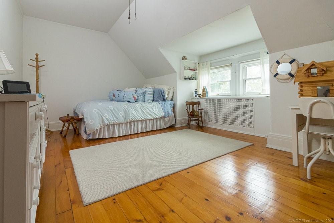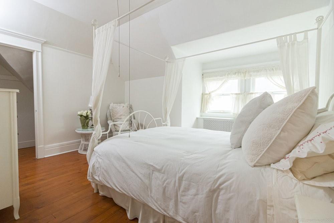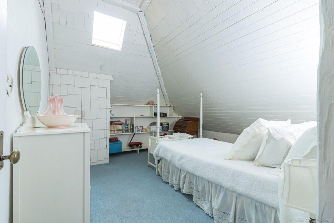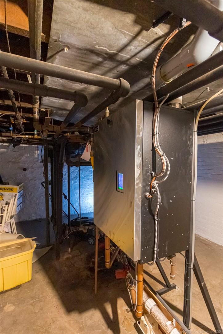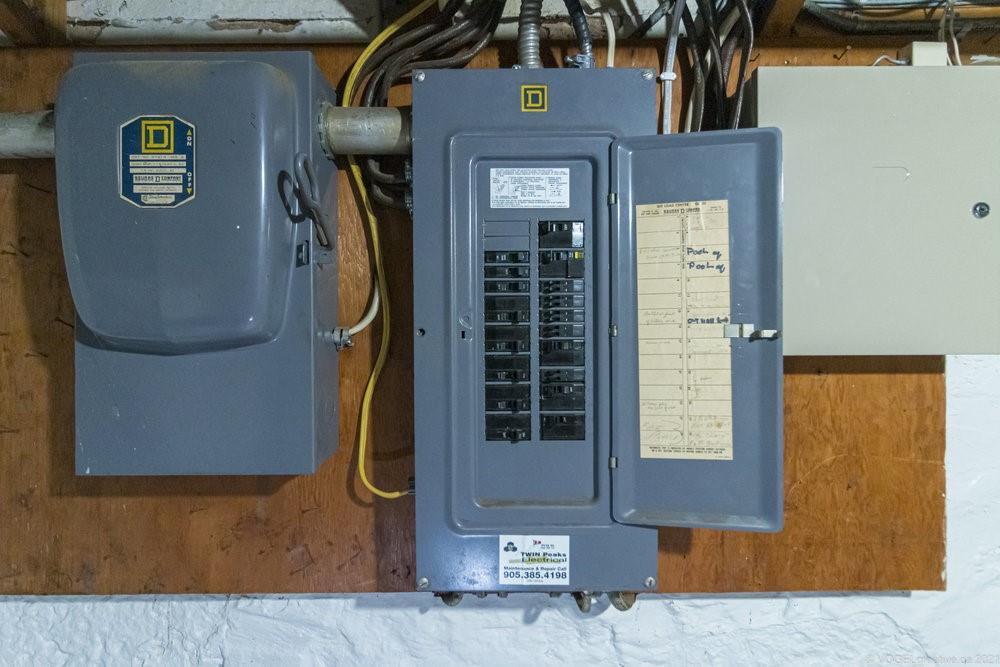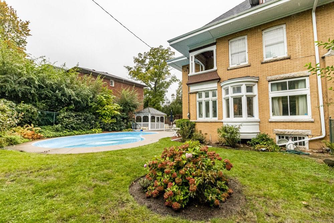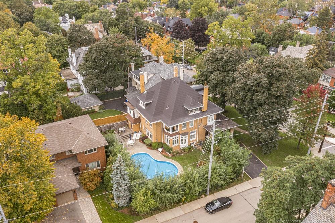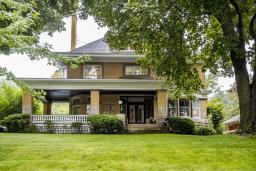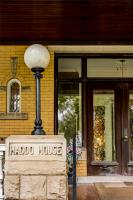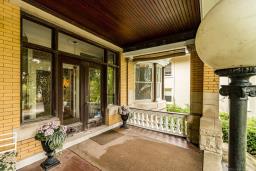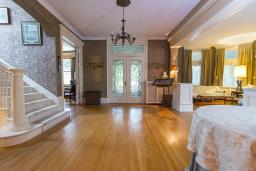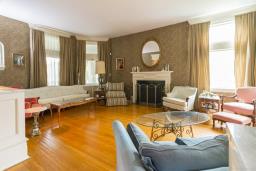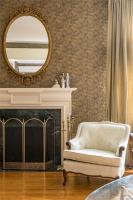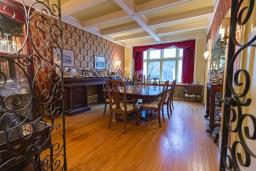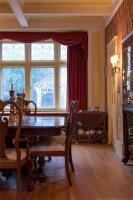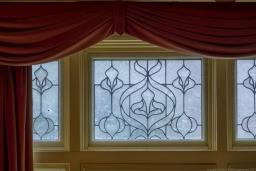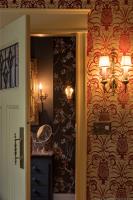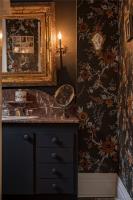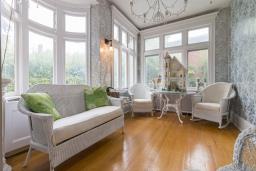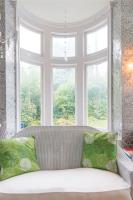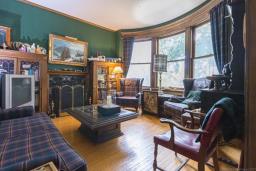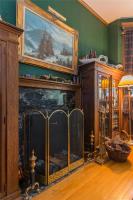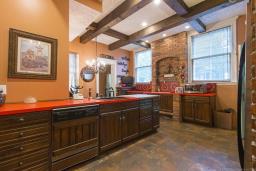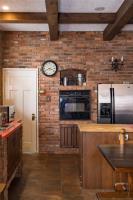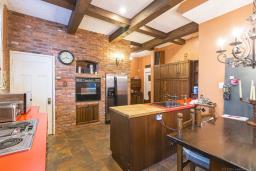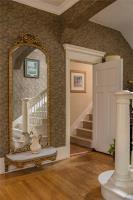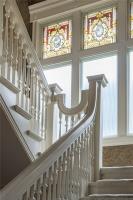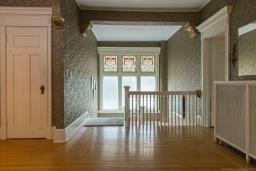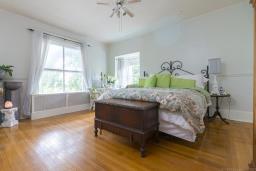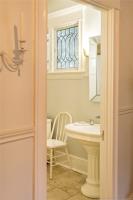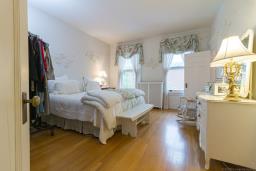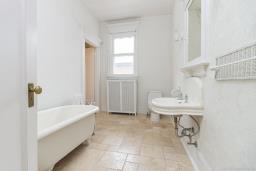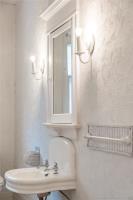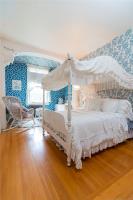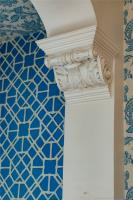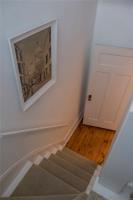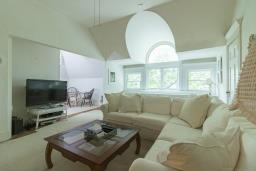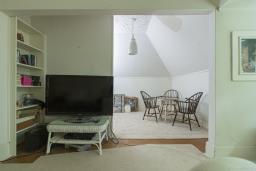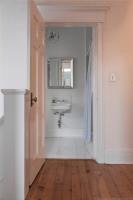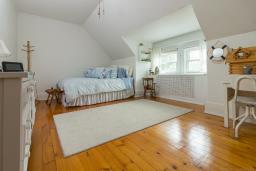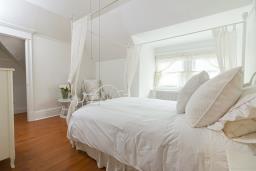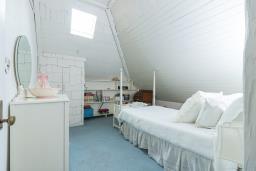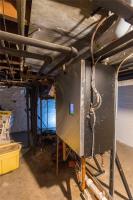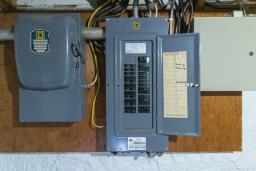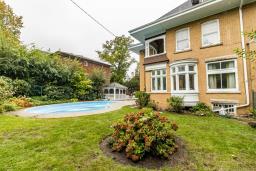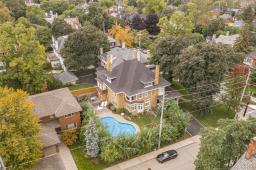7 Bedroom
5 Bathroom
5196 sqft
3 Level
Fireplace
Inground Pool
Boiler
$2,200,000
This exquisite property spanning over 5196 sqft is the ultimate in privacy and luxury and is nestled on a quiet, one-way street in the city's most coveted blocks. Situated on an extraordinary 104 x 125 lot w/ a pool, gazebo, two separate driveways w/ parking for eight cars. Upon entering this impressive light-filled home, one is immediately struck by the functional floor plan and the abundant character-rich details, including deep baseboards, exquisite mouldings, leaded glass windows. The main level boasts a large living room complete w/bookshelves and a wood-burning fireplace and opens to a spectacular sunroom with a bowed window and built-in planter box. The dining room will hold large family gatherings adorned beamed ceiling and leaded glass windows overlooking the swimming pool. The kitchen features ceiling-beams, exposed brick walls, built-in appliances, and a mudroom leading to the backyard. A large office overlooks the street through a bowed window that boasts a wood-burning fireplace and built-in bookcase, w/a pocket door for privacy. The second level is well-proportioned with a large welcoming upper foyer, four bedrooms, and 2 full bathrooms. The primary bedroom offers an ensuite bath, a private dressing room, and a covered balcony surrounded by a mature canopy. The spacious third level overlooks the city and is a fantastic retreat, with a large family room, kitchenette, and 3 more bedrooms plus an additional one full bath on this level. (id:35542)
Property Details
|
MLS® Number
|
H4118645 |
|
Property Type
|
Single Family |
|
Amenities Near By
|
Golf Course, Hospital, Public Transit, Schools |
|
Equipment Type
|
Water Heater |
|
Features
|
Park Setting, Treed, Wooded Area, Park/reserve, Conservation/green Belt, Golf Course/parkland, Double Width Or More Driveway, Paved Driveway, Carpet Free |
|
Parking Space Total
|
8 |
|
Pool Type
|
Inground Pool |
|
Rental Equipment Type
|
Water Heater |
|
View Type
|
View (panoramic) |
Building
|
Bathroom Total
|
5 |
|
Bedrooms Above Ground
|
7 |
|
Bedrooms Total
|
7 |
|
Appliances
|
Dishwasher, Dryer, Refrigerator, Stove, Washer & Dryer |
|
Architectural Style
|
3 Level |
|
Basement Development
|
Unfinished |
|
Basement Type
|
Full (unfinished) |
|
Constructed Date
|
1907 |
|
Construction Style Attachment
|
Detached |
|
Exterior Finish
|
Brick |
|
Fireplace Fuel
|
Wood |
|
Fireplace Present
|
Yes |
|
Fireplace Type
|
Other - See Remarks |
|
Foundation Type
|
Stone |
|
Half Bath Total
|
2 |
|
Heating Fuel
|
Natural Gas |
|
Heating Type
|
Boiler |
|
Stories Total
|
3 |
|
Size Exterior
|
5196 Sqft |
|
Size Interior
|
5196 Sqft |
|
Type
|
House |
|
Utility Water
|
Municipal Water |
Parking
Land
|
Acreage
|
No |
|
Land Amenities
|
Golf Course, Hospital, Public Transit, Schools |
|
Sewer
|
Municipal Sewage System |
|
Size Depth
|
125 Ft |
|
Size Frontage
|
104 Ft |
|
Size Irregular
|
104 X 125 |
|
Size Total Text
|
104 X 125|under 1/2 Acre |
Rooms
| Level |
Type |
Length |
Width |
Dimensions |
|
Second Level |
Bedroom |
|
|
10' 3'' x 16' 8'' |
|
Second Level |
4pc Bathroom |
|
|
7' '' x 12' '' |
|
Second Level |
Bedroom |
|
|
14' 9'' x 16' 1'' |
|
Second Level |
Bedroom |
|
|
13' 5'' x 11' 5'' |
|
Second Level |
3pc Bathroom |
|
|
12' 10'' x 6' 1'' |
|
Second Level |
Bedroom |
|
|
15' 9'' x 17' 1'' |
|
Third Level |
Bedroom |
|
|
11' 3'' x 12' 2'' |
|
Third Level |
Kitchen |
|
|
8' '' x 12' 7'' |
|
Third Level |
Family Room |
|
|
12' 9'' x 21' 3'' |
|
Third Level |
4pc Bathroom |
|
|
12' 11'' x 5' 6'' |
|
Third Level |
Bedroom |
|
|
13' 7'' x 14' 4'' |
|
Third Level |
Bedroom |
|
|
13' 6'' x 19' 3'' |
|
Basement |
2pc Bathroom |
|
|
Measurements not available |
|
Ground Level |
Mud Room |
|
|
Measurements not available |
|
Ground Level |
Kitchen |
|
|
7' 9'' x 4' 4'' |
|
Ground Level |
Conservatory |
|
|
12' 5'' x 13' 4'' |
|
Ground Level |
Dining Room |
|
|
13' 3'' x 21' 5'' |
|
Ground Level |
2pc Bathroom |
|
|
5' 5'' x 6' 6'' |
|
Ground Level |
Office |
|
|
13' '' x 15' 10'' |
|
Ground Level |
Living Room |
|
|
12' 9'' x 21' 6'' |
|
Ground Level |
Foyer |
|
|
Measurements not available |
https://www.realtor.ca/real-estate/23758884/107-aberdeen-avenue-hamilton

