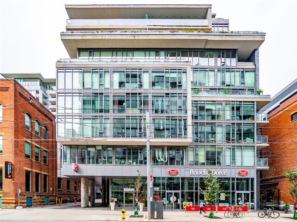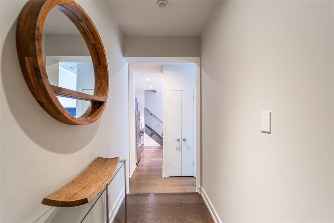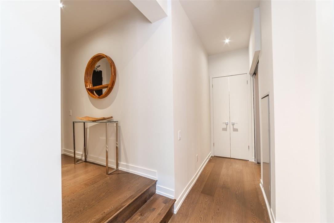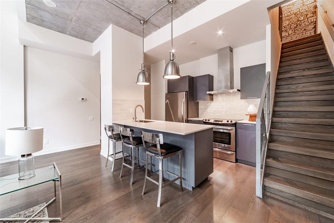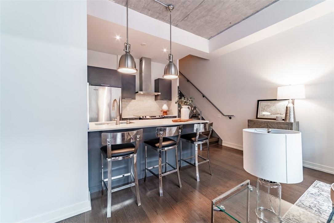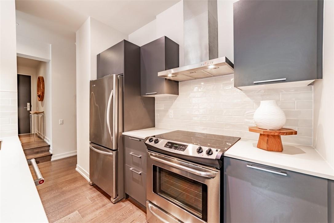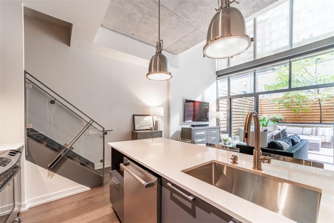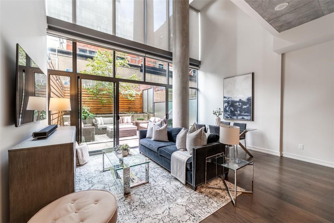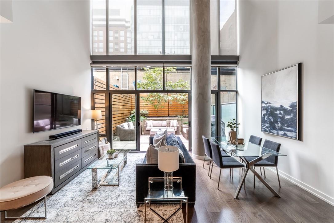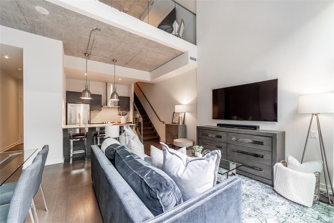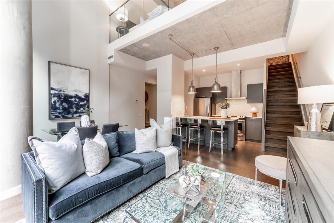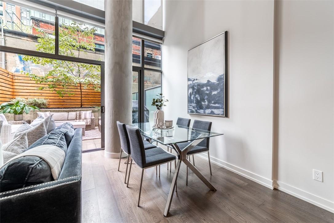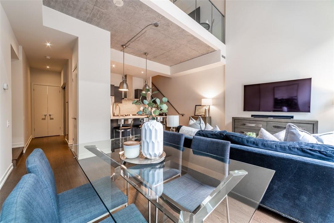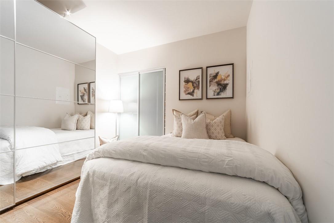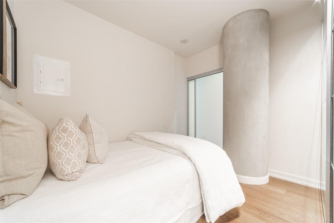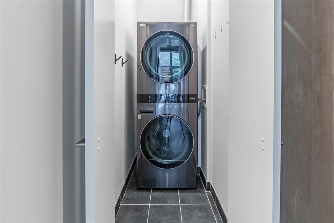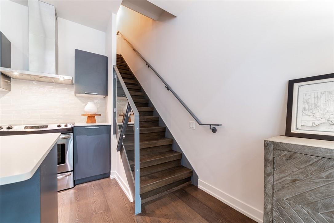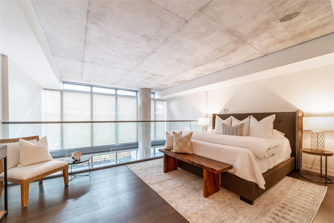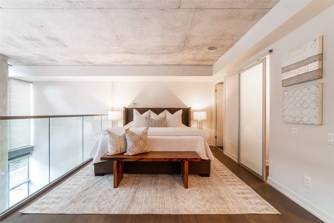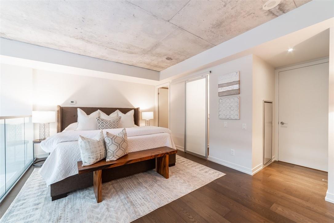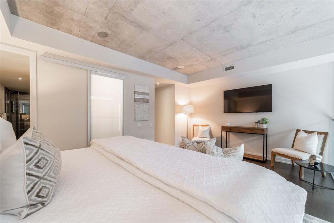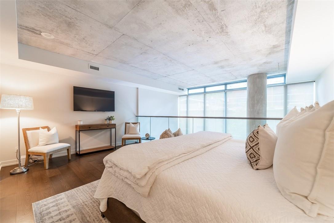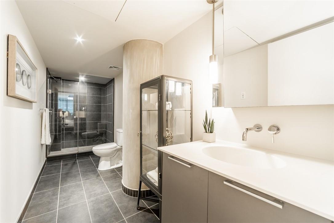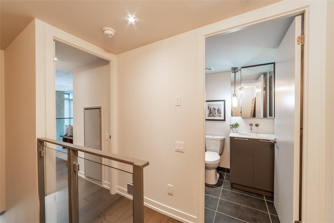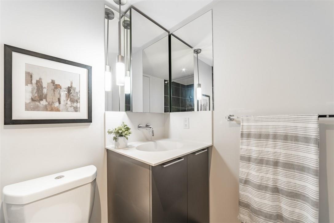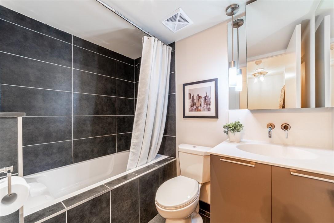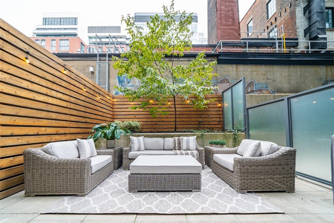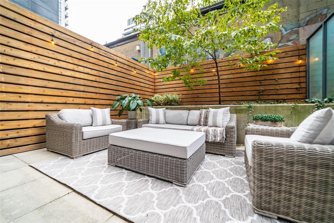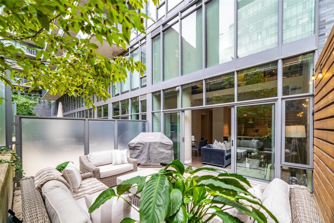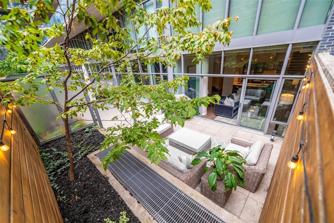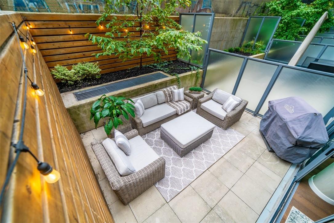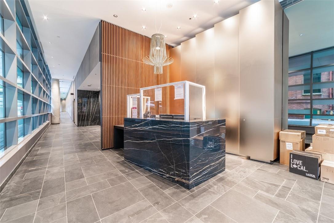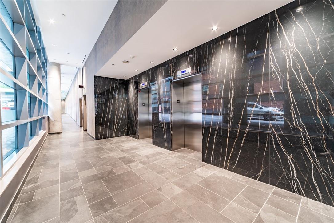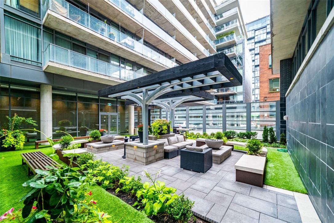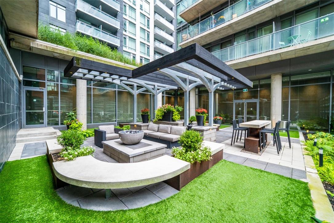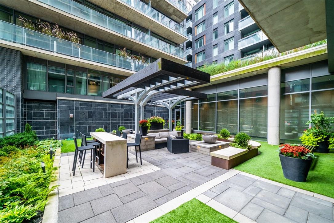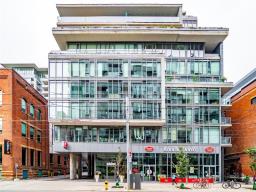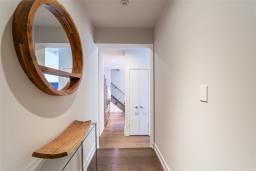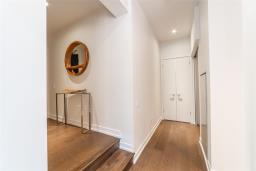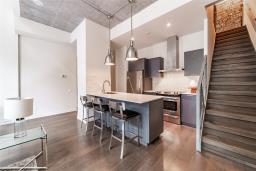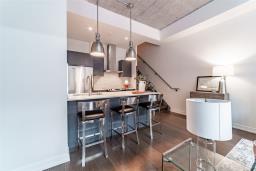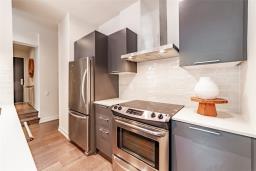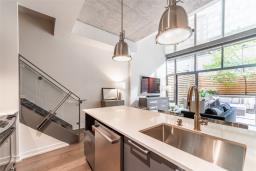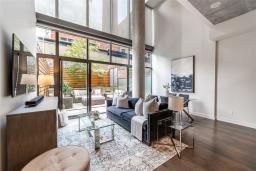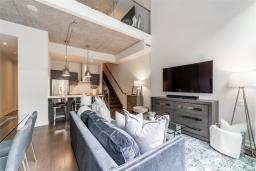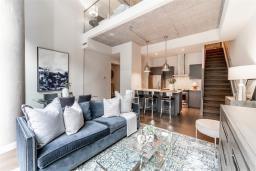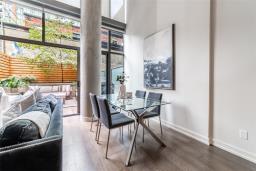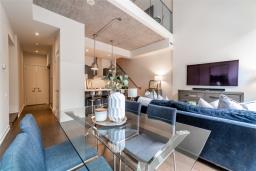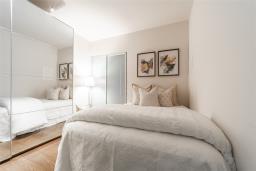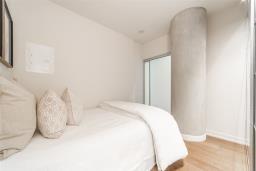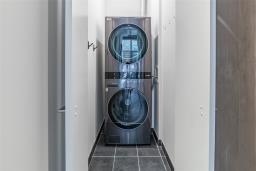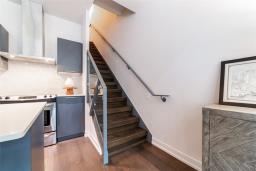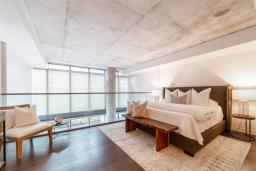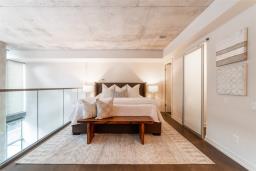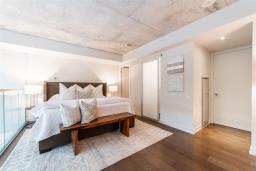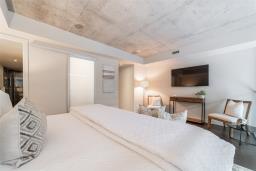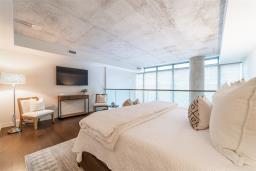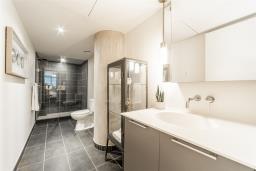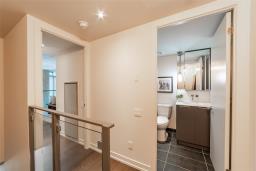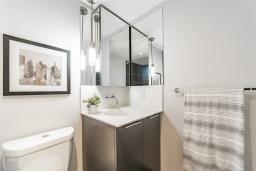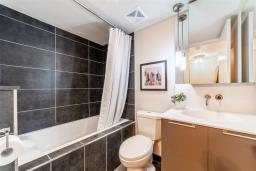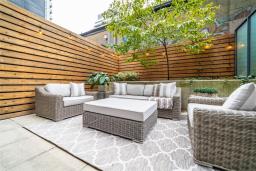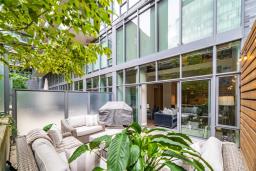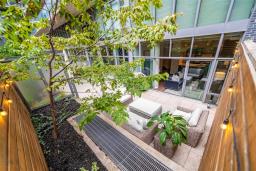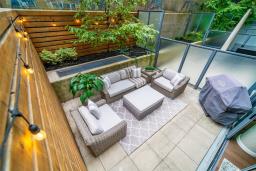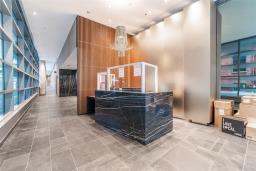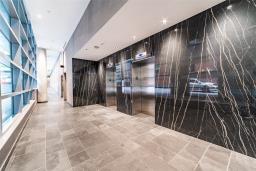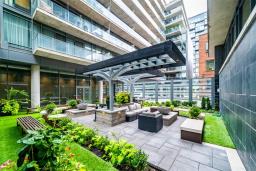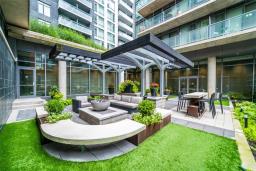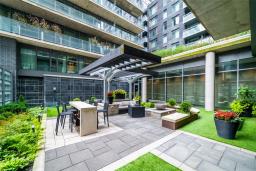106 650 King Street W Toronto, Ontario M5V 0H6
$1,400,000Maintenance,
$750.98 Monthly
Maintenance,
$750.98 MonthlyThis trendy modern 2 level condo loft is truly a unique gem in the heart of the city. From the prime location, to the stunning finishes with industrial accents, over-sized private backyard terrace and garden makes this property an exceptional piece of Real Estate. The main floor offers engineered hardwood flooring throughout, soaring 20 ft concrete ceilings with floor to ceiling windows creating an exceptionally bright and airy living space. Sharp kitchen with quartz (21), subway tile backsplash (21), S/S appliances, stylish pendant lighting & breakfast bar overlooking spacious open concept living and dining space. Grand sliders leading out to an incredible extension of the living space to a nearly 300 square foot private terrace with gas BBQ line. Main floor bedroom and in-suite laundry (W/D '21) complete the main floor. The solid oak staircase takes you to the second level where the hardwood is continued throughout the spacious master loft-style bedroom overlooking the living space and terrace, large master bath with glass shower, walk-in closet and additional 4-piece bath. Whether youre entertaining at home in the beautiful living space or exploring all the Entertainment District has to offer this property has something for everyone. From the incredible restaurants, trendy bars, markets, parks, paths, public transit at your door step, close proximity to the Financial District, Rogers Centre & ACC, this location is truly outstanding. (id:35542)
Property Details
| MLS® Number | H4118942 |
| Property Type | Single Family |
| Equipment Type | None |
| Features | Balcony, Paved Driveway |
| Parking Space Total | 1 |
| Rental Equipment Type | None |
Building
| Bathroom Total | 2 |
| Bedrooms Above Ground | 2 |
| Bedrooms Total | 2 |
| Amenities | Exercise Centre |
| Architectural Style | Loft |
| Basement Type | None |
| Constructed Date | 2012 |
| Construction Material | Concrete Block, Concrete Walls |
| Cooling Type | Central Air Conditioning |
| Exterior Finish | Brick, Concrete |
| Foundation Type | Poured Concrete |
| Heating Fuel | Natural Gas |
| Size Exterior | 1209 Sqft |
| Size Interior | 1209 Sqft |
| Type | Apartment |
| Utility Water | Municipal Water |
Parking
| Underground |
Land
| Acreage | No |
| Sewer | Municipal Sewage System |
| Size Irregular | X |
| Size Total Text | X|under 1/2 Acre |
| Soil Type | Loam |
Rooms
| Level | Type | Length | Width | Dimensions |
|---|---|---|---|---|
| Second Level | 4pc Bathroom | Measurements not available | ||
| Second Level | 3pc Ensuite Bath | Measurements not available | ||
| Second Level | Primary Bedroom | 17' 4'' x 12' '' | ||
| Ground Level | Bedroom | 10' 9'' x 10' '' | ||
| Ground Level | Living Room/dining Room | 10' '' x 9' '' | ||
| Ground Level | Kitchen | 17' 6'' x 12' '' |
https://www.realtor.ca/real-estate/23709825/106-650-king-street-w-toronto
Interested?
Contact us for more information

