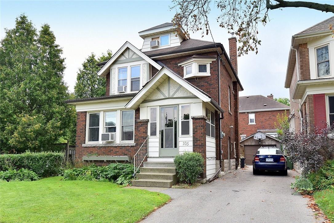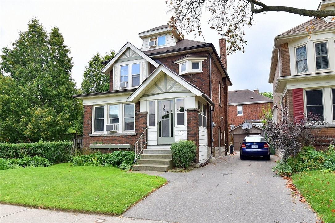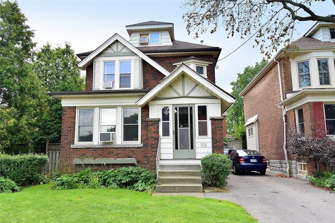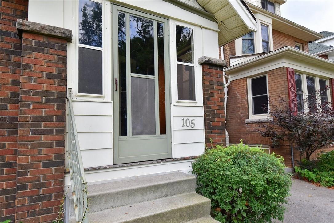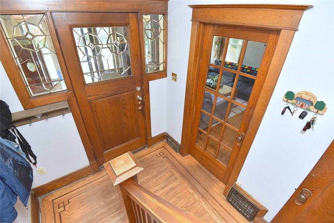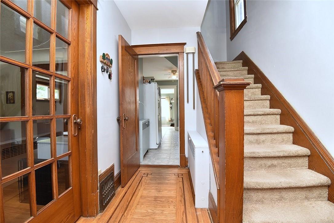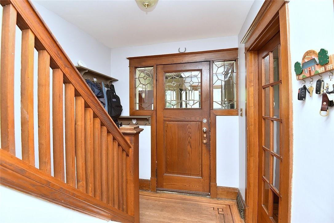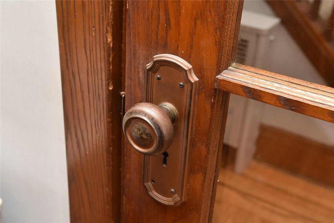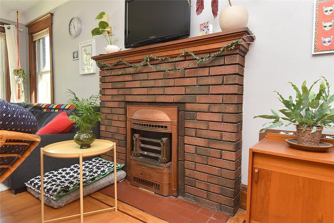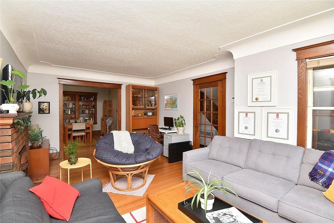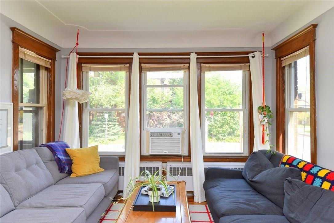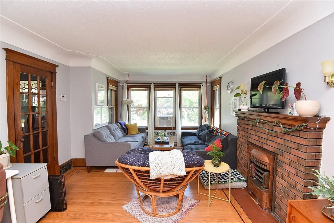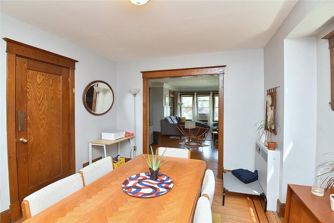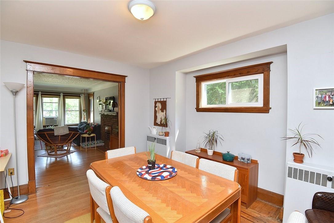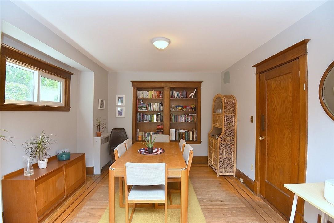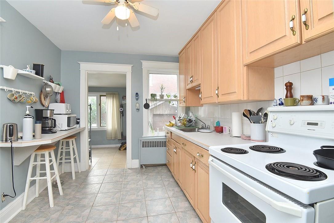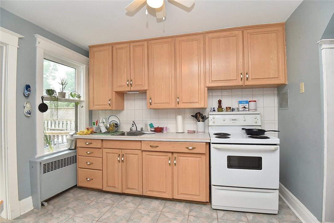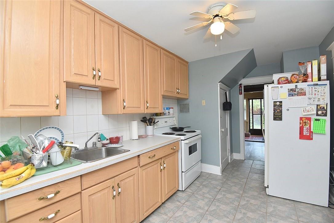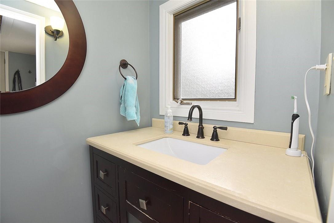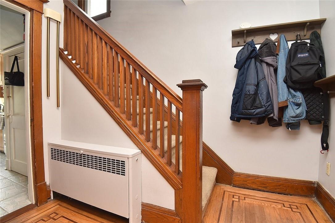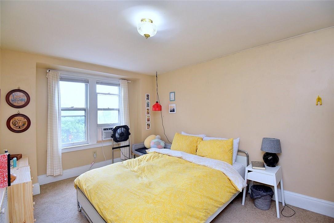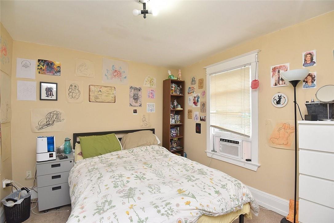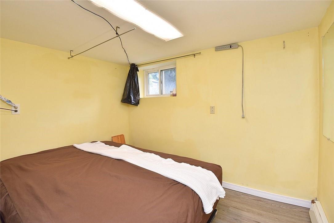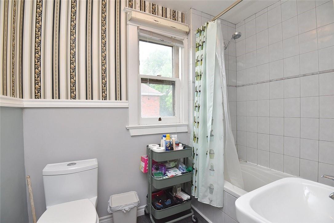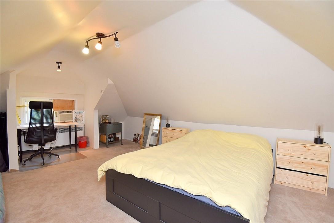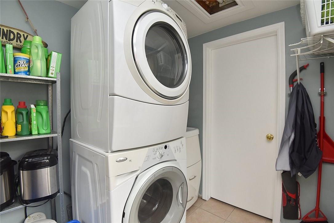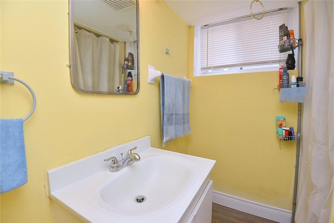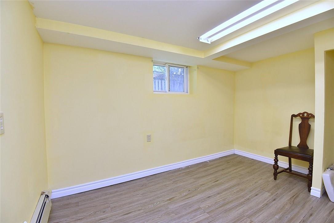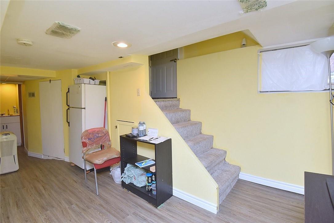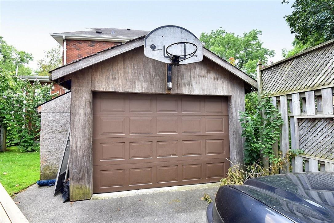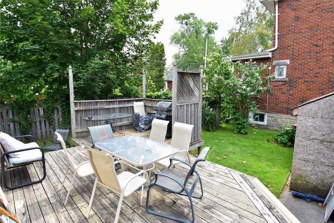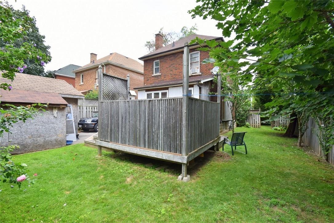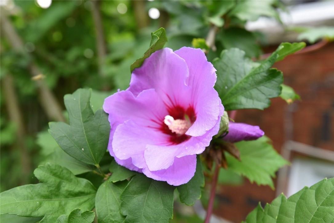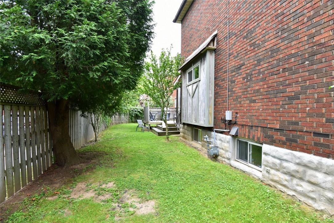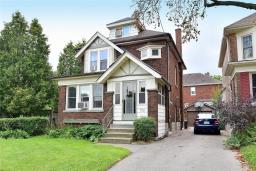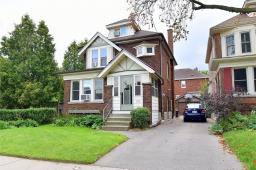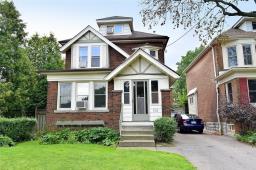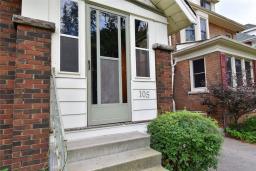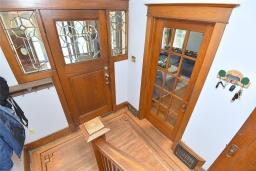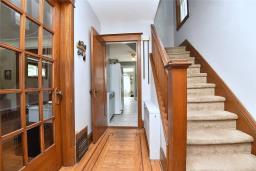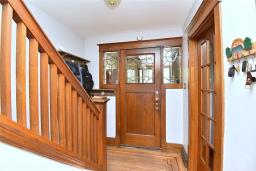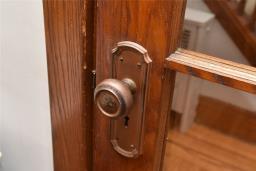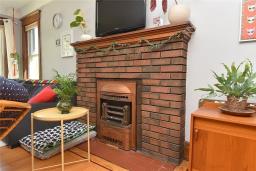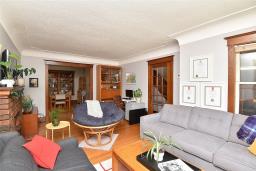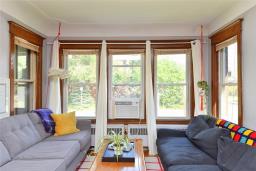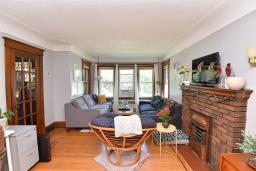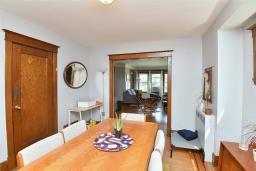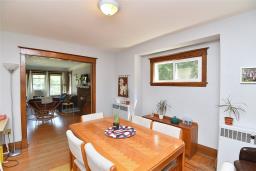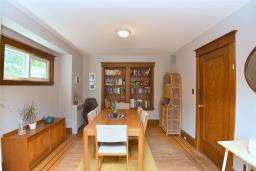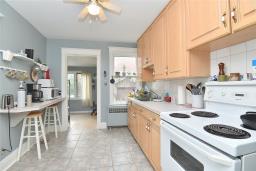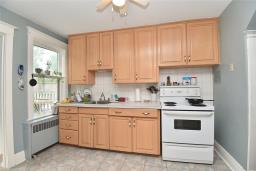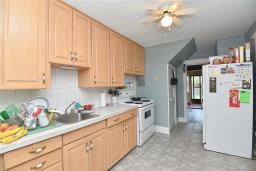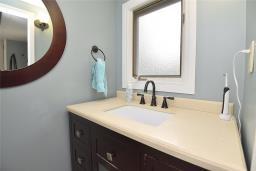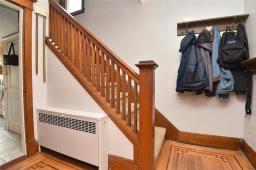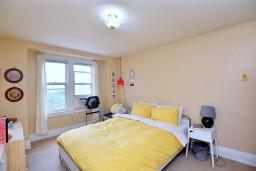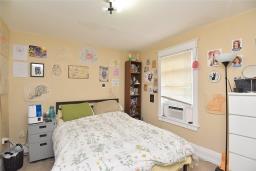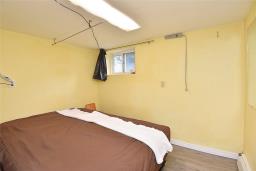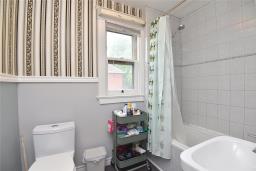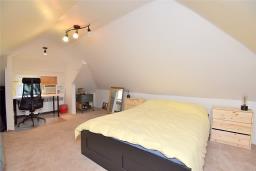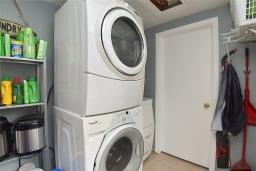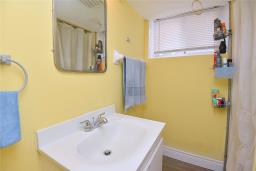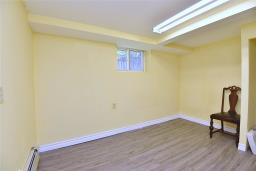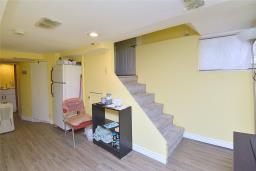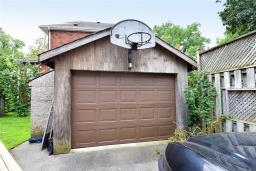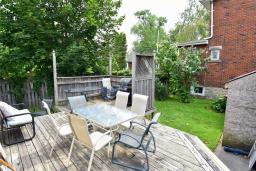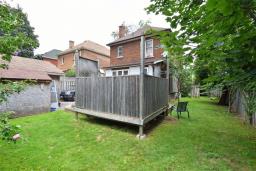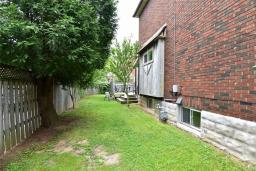7 Bedroom
3 Bathroom
1552 sqft
Window Air Conditioner
Boiler
$949,900
Great Investment or Family Home located in the Heart of Westdale Village only a few steps away to all amenities ( coffee shops, library, bus stop, banks, restaurants, McMaster University , & much more). This well maintained 2 1/2 storey home offers 4+3 Beds, 2+1 Baths, 1.5 detached garage with private driveway for 3 cars, and has a generous size corner lot. Main floor features, foyer, living room, dining room, kitchen, mudroom with laundry & 2 pce. bath. 2nd floor features 3 good size bedrooms plus a 3 pce. bath. 3rd floor features a lg. bedroom. Basement features 3 more bedrooms, 3 pce. bath and common area with kitchenette/living room. Book your private viewing today! (id:35542)
Property Details
|
MLS® Number
|
H4113693 |
|
Property Type
|
Single Family |
|
Amenities Near By
|
Golf Course, Hospital, Public Transit, Schools, Ski Area |
|
Community Features
|
Quiet Area |
|
Equipment Type
|
Furnace, Water Heater |
|
Features
|
Park Setting, Park/reserve, Golf Course/parkland, Paved Driveway, Level |
|
Parking Space Total
|
4 |
|
Rental Equipment Type
|
Furnace, Water Heater |
Building
|
Bathroom Total
|
3 |
|
Bedrooms Above Ground
|
4 |
|
Bedrooms Below Ground
|
3 |
|
Bedrooms Total
|
7 |
|
Appliances
|
Microwave, Refrigerator, Satellite Dish, Stove, Window Coverings |
|
Basement Development
|
Finished |
|
Basement Type
|
Full (finished) |
|
Construction Style Attachment
|
Detached |
|
Cooling Type
|
Window Air Conditioner |
|
Exterior Finish
|
Brick |
|
Foundation Type
|
Block |
|
Half Bath Total
|
1 |
|
Heating Fuel
|
Natural Gas |
|
Heating Type
|
Boiler |
|
Stories Total
|
3 |
|
Size Exterior
|
1552 Sqft |
|
Size Interior
|
1552 Sqft |
|
Type
|
House |
|
Utility Water
|
Municipal Water |
Parking
Land
|
Acreage
|
No |
|
Land Amenities
|
Golf Course, Hospital, Public Transit, Schools, Ski Area |
|
Sewer
|
Municipal Sewage System |
|
Size Depth
|
77 Ft |
|
Size Frontage
|
33 Ft |
|
Size Irregular
|
33.43 X 77.5 |
|
Size Total Text
|
33.43 X 77.5|under 1/2 Acre |
|
Soil Type
|
Clay |
Rooms
| Level |
Type |
Length |
Width |
Dimensions |
|
Second Level |
3pc Bathroom |
|
|
Measurements not available |
|
Second Level |
Bedroom |
|
|
10' 6'' x 9' 7'' |
|
Second Level |
Bedroom |
|
|
11' 3'' x 9' 8'' |
|
Second Level |
Primary Bedroom |
|
|
13' 9'' x 9' 8'' |
|
Third Level |
Bedroom |
|
|
14' 9'' x 9' 10'' |
|
Basement |
Bedroom |
|
|
8' 8'' x 11' 0'' |
|
Basement |
3pc Bathroom |
|
|
Measurements not available |
|
Basement |
Utility Room |
|
|
Measurements not available |
|
Basement |
Bedroom |
|
|
9' 9'' x 9' 2'' |
|
Basement |
Bedroom |
|
|
9' 9'' x 9' 7'' |
|
Basement |
Kitchen |
|
|
6' 2'' x 8' 7'' |
|
Basement |
Living Room |
|
|
6' 2'' x 8' 7'' |
|
Ground Level |
2pc Bathroom |
|
|
Measurements not available |
|
Ground Level |
Mud Room |
|
|
10' 0'' x 6' 7'' |
|
Ground Level |
Kitchen |
|
|
15' 2'' x 8' 9'' |
|
Ground Level |
Dining Room |
|
|
12' 5'' x 10' 2'' |
|
Ground Level |
Living Room |
|
|
18' 8'' x 12' 3'' |
|
Ground Level |
Foyer |
|
|
Measurements not available |
https://www.realtor.ca/real-estate/23549541/105-south-oval-hamilton

