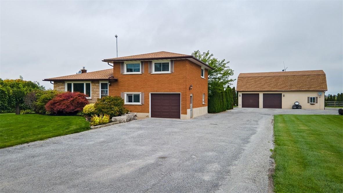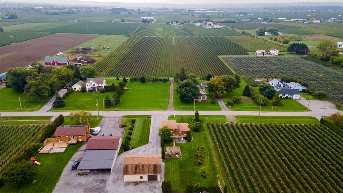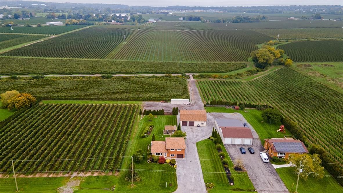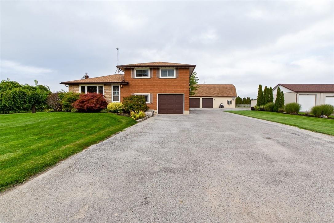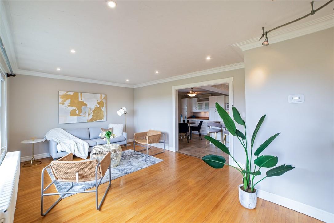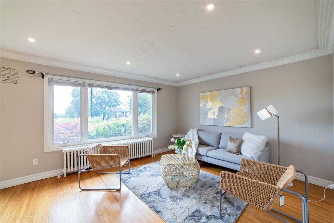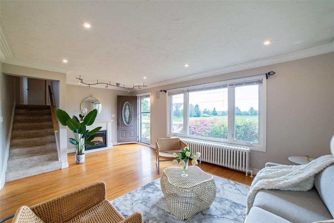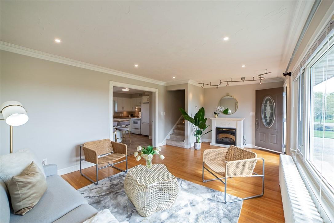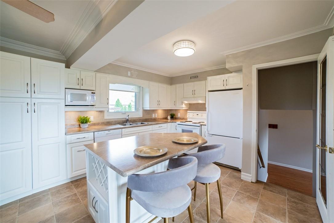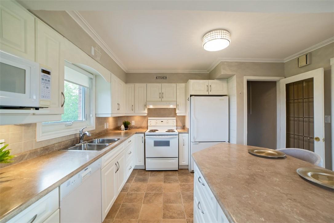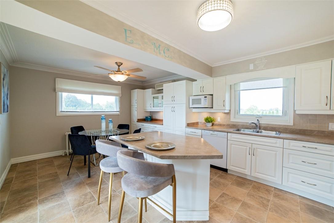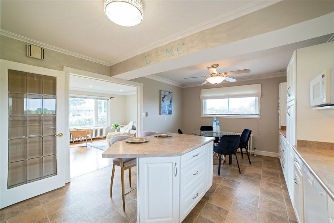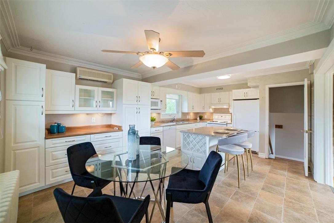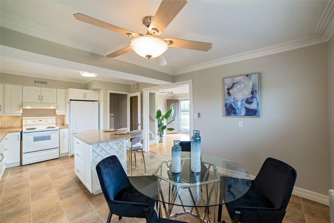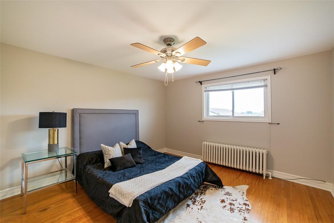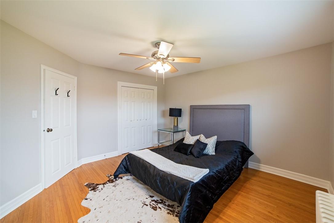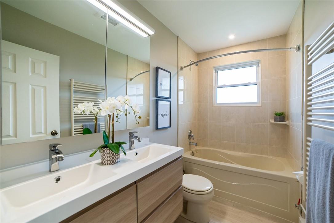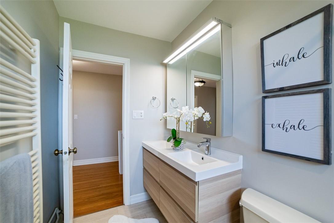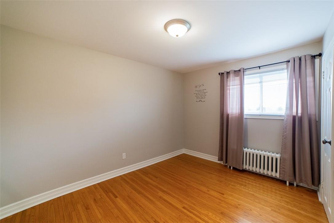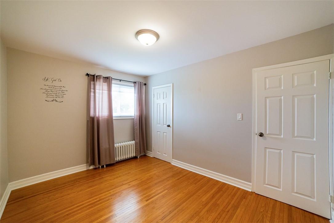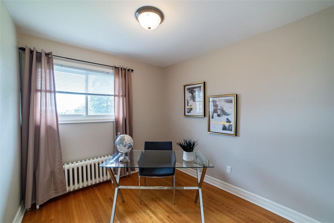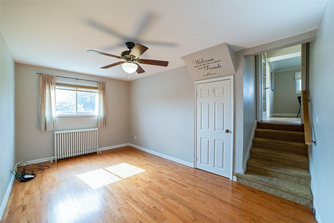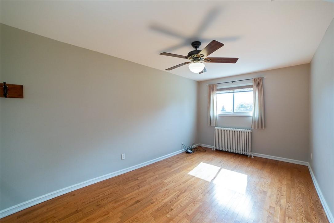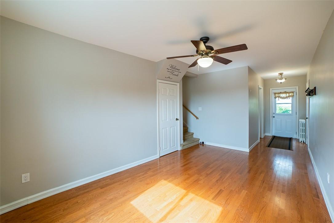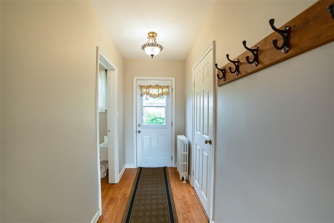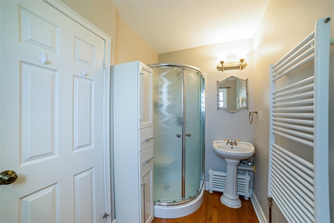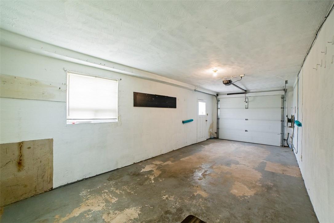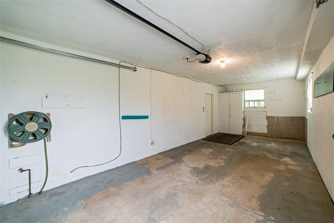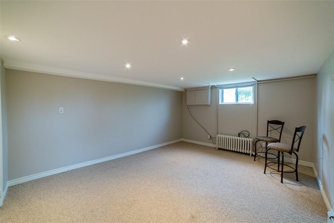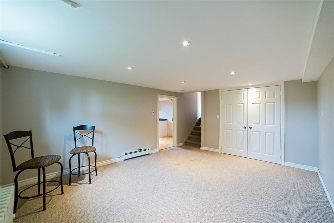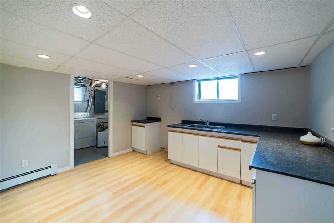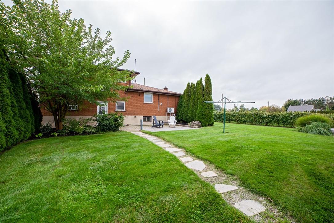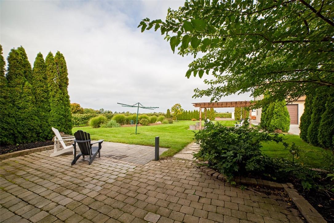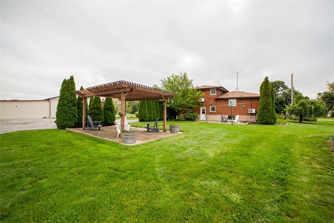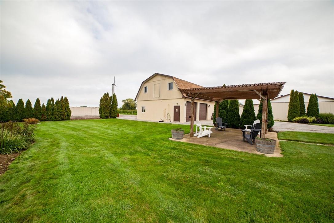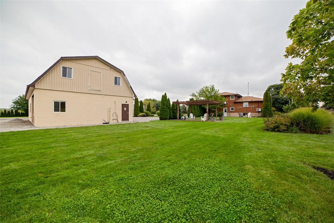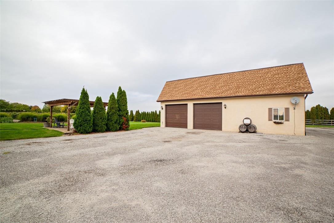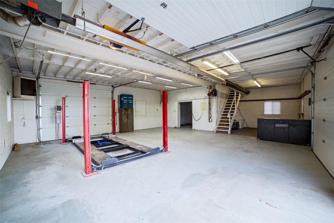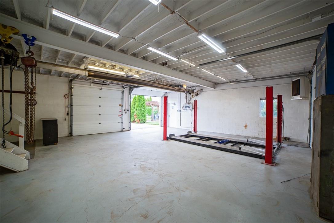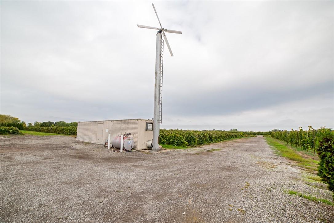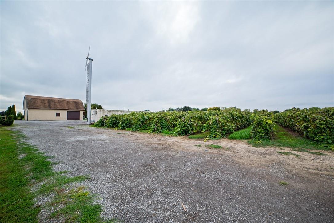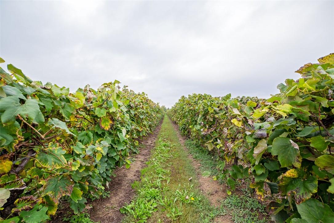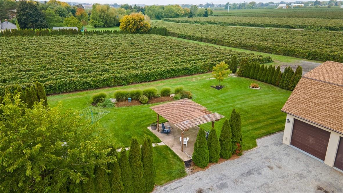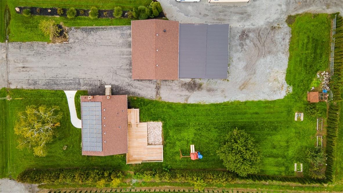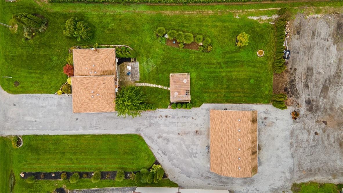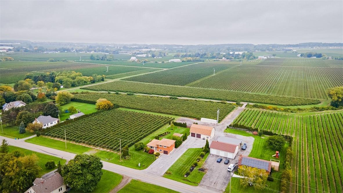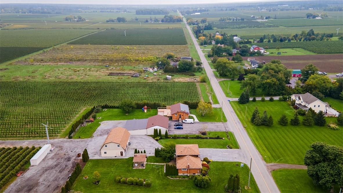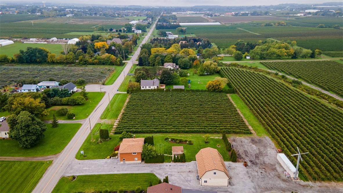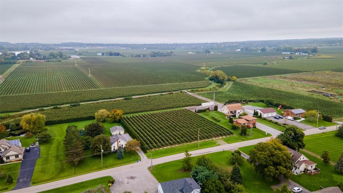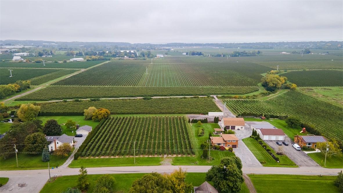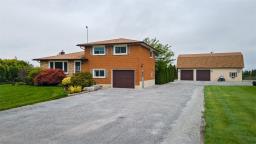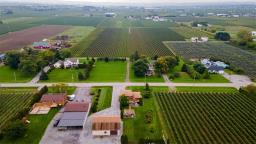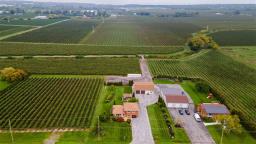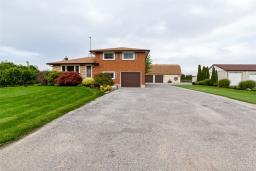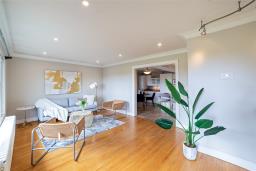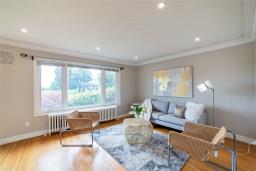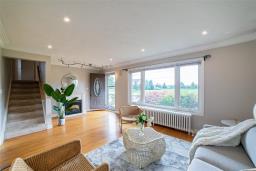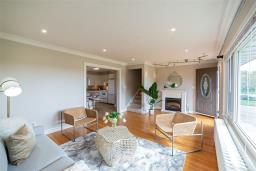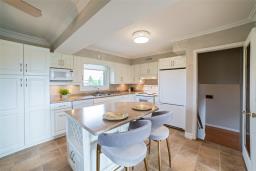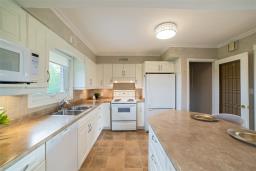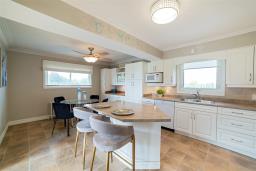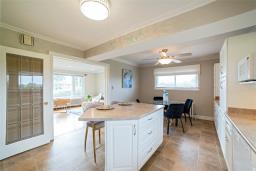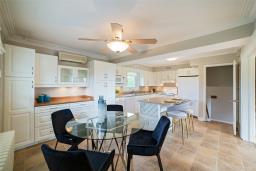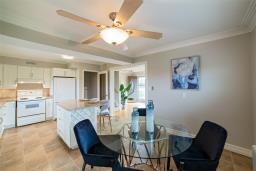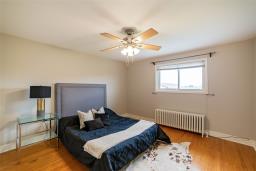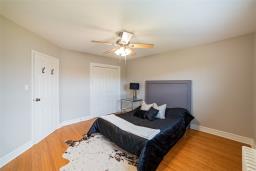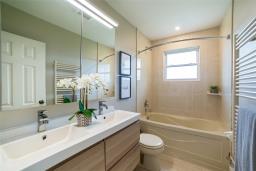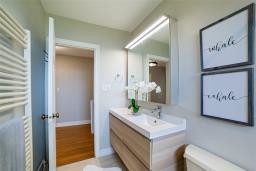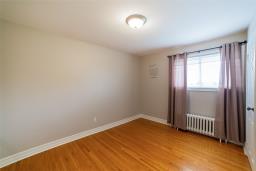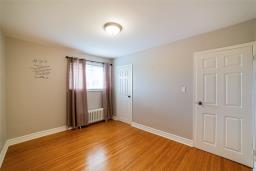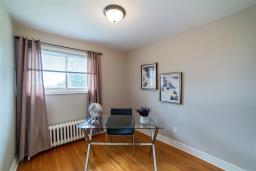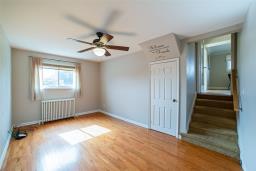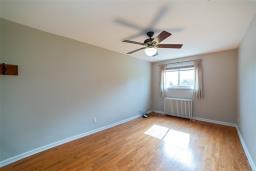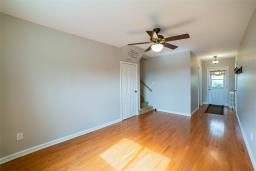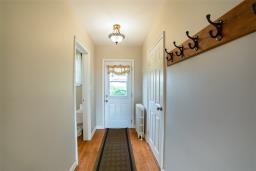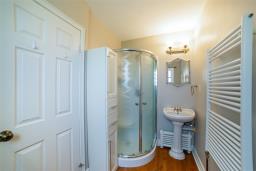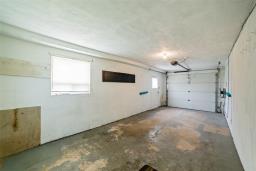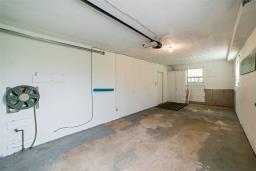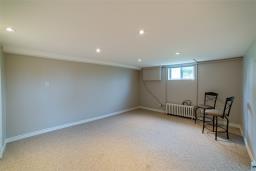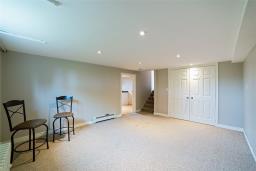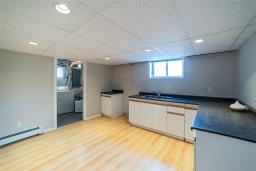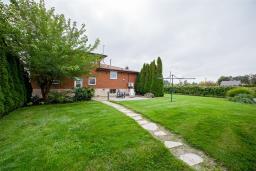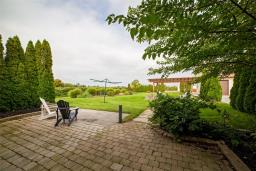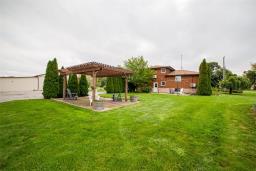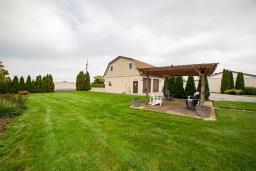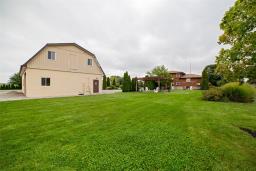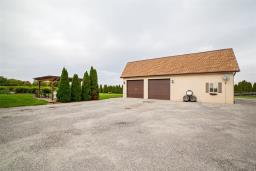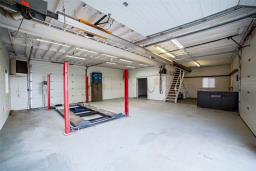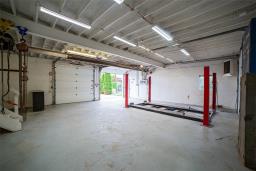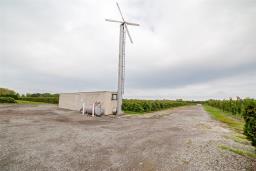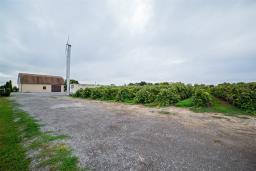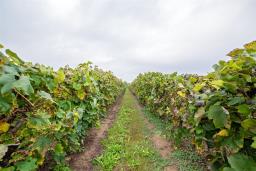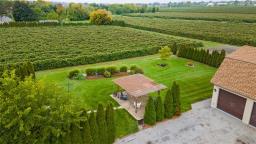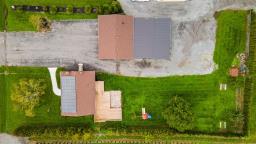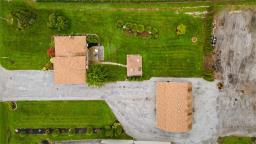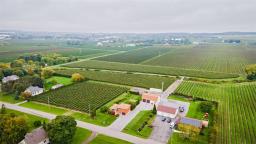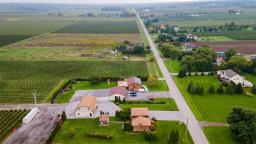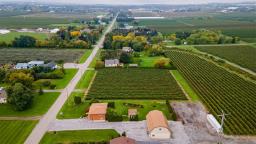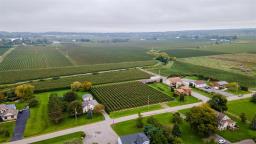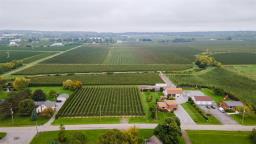1030 Line 1 Road Niagara-On-The-Lake, Ontario L0S 1J0
$2,500,000
Ready for your next chapter? This spectacular 8.32-acre property allows you to fully take on a new lifestyle. Nestled in Virgil, close to the old town of Niagara-on-the-Lake is where you will find this unique opportunity to own a mature vineyard, a beautiful home with in-law potential and a large 43X35 ft. workshop. This 4 level side split has just over 1521 sqft of total finished living space. The main floor offers an eat-in kitchen with a large island. The bedroom level offers 3 generously sized bedrooms and a 4pc bathroom. The main floor offers a large family room & 3 pc bath. The basement offers a large space perfect for a teen retreat or in-law suite. The large private backyard offers tons of privacy and a beautiful pergola. Approx. 6.5 acres of Sovereign Coronation grapes grossing over 80K/year. The vineyard is; under-drained, with 8X4 spacing, trickle irrigation and a diesel wind machine to keep the frost away. The large hip roof workshop has; spray foam, 100 amp service, radiant heat, 11 ft ceilings, includes a car hoist, cold storage & a 30 amp RV hookup. The 2nd floor to the workshop has endless possibilities. Make living in the heart of wine country, not just an idea but your new way of life. (id:35542)
Open House
This property has open houses!
1:00 pm
Ends at:3:00 pm
Safe protocol practice is required
Property Details
| MLS® Number | H4118809 |
| Property Type | Single Family |
| Amenities Near By | Golf Course, Recreation, Schools |
| Community Features | Community Centre |
| Equipment Type | None |
| Features | Conservation/green Belt, Golf Course/parkland, Double Width Or More Driveway, Country Residential, Sump Pump, Automatic Garage Door Opener |
| Parking Space Total | 11 |
| Rental Equipment Type | None |
Building
| Bathroom Total | 2 |
| Bedrooms Above Ground | 3 |
| Bedrooms Total | 3 |
| Appliances | Dishwasher, Dryer, Refrigerator, Satellite Dish, Stove, Water Softener, Washer |
| Basement Development | Finished |
| Basement Type | Full (finished) |
| Construction Style Attachment | Detached |
| Exterior Finish | Brick |
| Fireplace Fuel | Electric |
| Fireplace Present | Yes |
| Fireplace Type | Other - See Remarks |
| Foundation Type | Block |
| Heating Fuel | Natural Gas |
| Heating Type | Radiant Heat, Boiler |
| Size Exterior | 1521 Sqft |
| Size Interior | 1521 Sqft |
| Type | House |
| Utility Water | Municipal Water |
Parking
| Attached Garage |
Land
| Access Type | River Access |
| Acreage | Yes |
| Land Amenities | Golf Course, Recreation, Schools |
| Sewer | Septic System |
| Size Frontage | 345 Ft |
| Size Irregular | 673.48x405.25x328.04x266.46x345.94 Ft |
| Size Total Text | 673.48x405.25x328.04x266.46x345.94 Ft|5 - 9.99 Acres |
| Soil Type | Loam, Sand/gravel |
| Surface Water | Creek Or Stream |
Rooms
| Level | Type | Length | Width | Dimensions |
|---|---|---|---|---|
| Second Level | Living Room | 12' 5'' x 20' 1'' | ||
| Second Level | Eat In Kitchen | 12' 7'' x 20' 1'' | ||
| Third Level | Bedroom | 12' 9'' x 13' 3'' | ||
| Third Level | Bedroom | 9' 5'' x 12' 5'' | ||
| Third Level | Bedroom | 8' 5'' x 9' 2'' | ||
| Third Level | 5pc Bathroom | Measurements not available | ||
| Basement | Kitchen | 12' 5'' x 12' 5'' | ||
| Basement | Family Room | 15' 5'' x 12' 4'' | ||
| Ground Level | Family Room | 16' 0'' x 9' 11'' | ||
| Ground Level | 3pc Bathroom | Measurements not available |
https://www.realtor.ca/real-estate/23717498/1030-line-1-road-niagara-on-the-lake
Interested?
Contact us for more information

