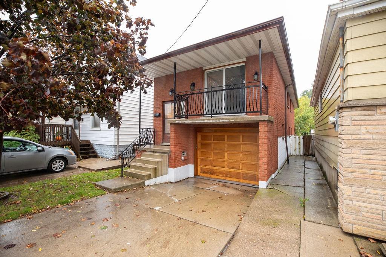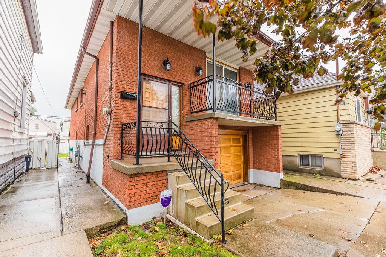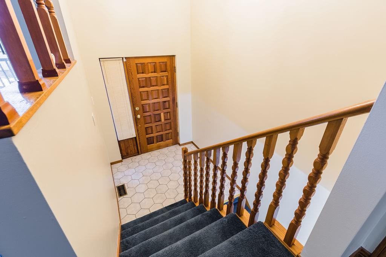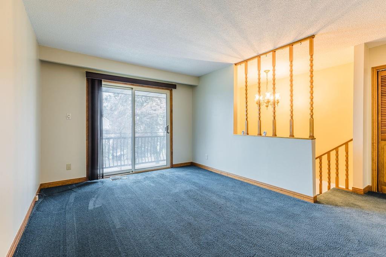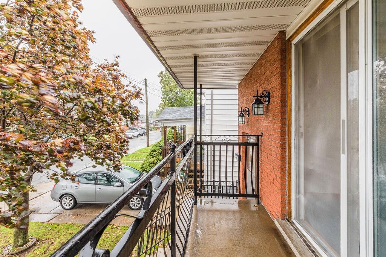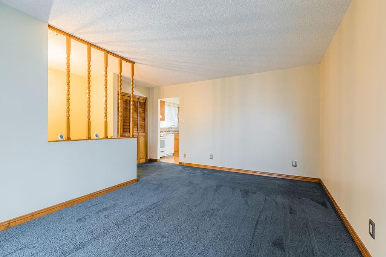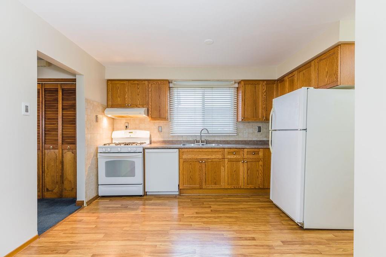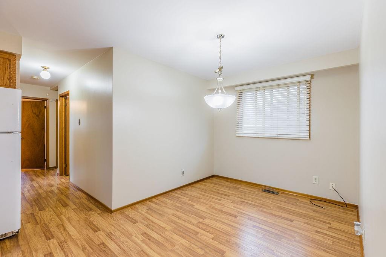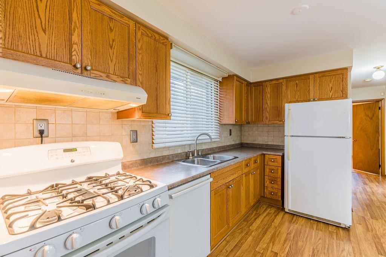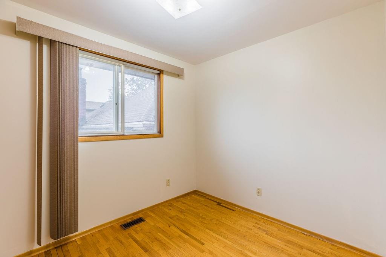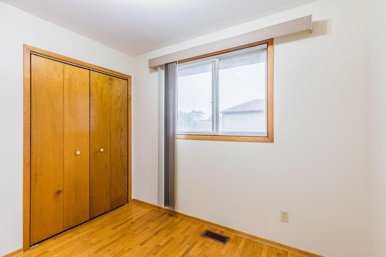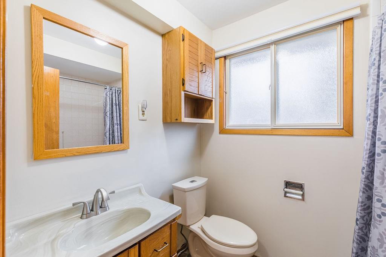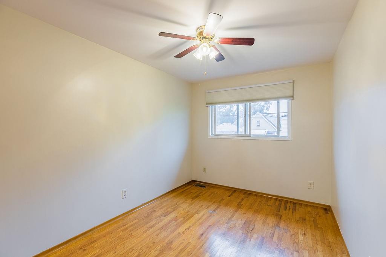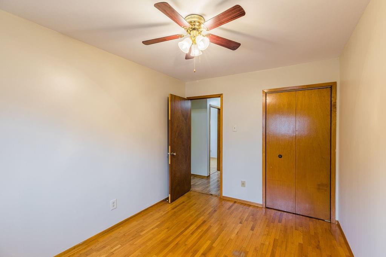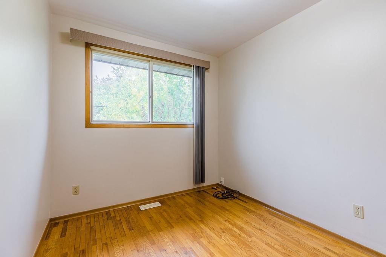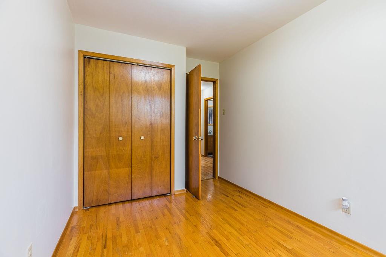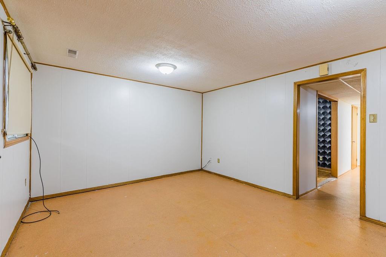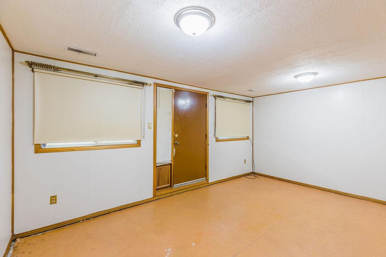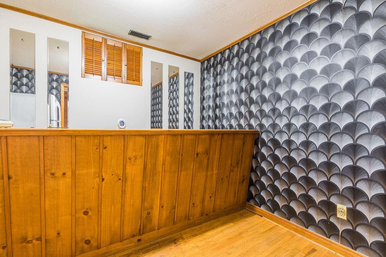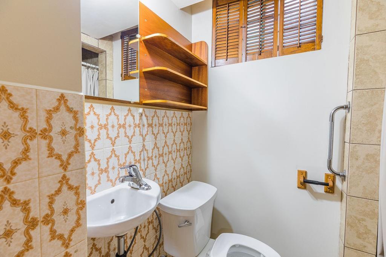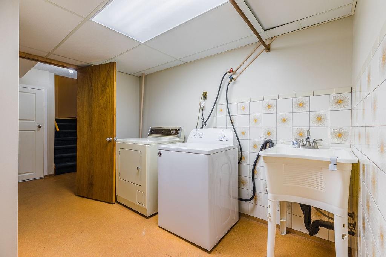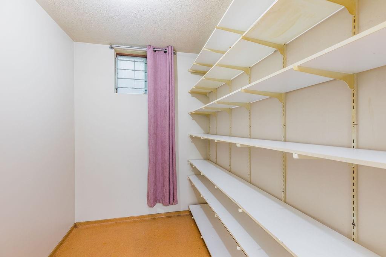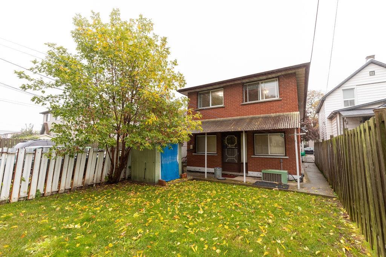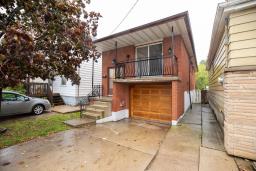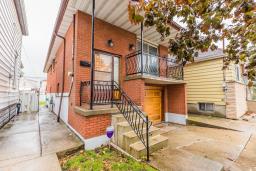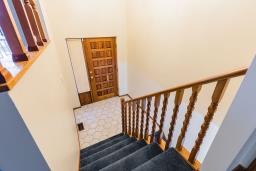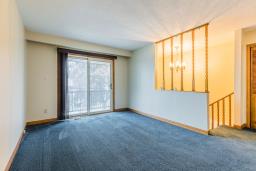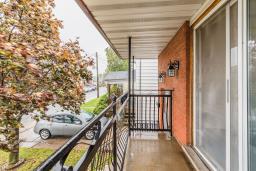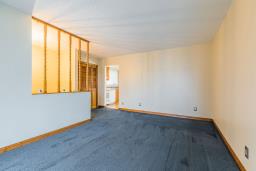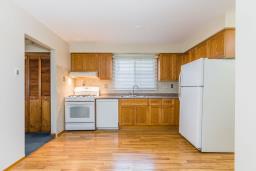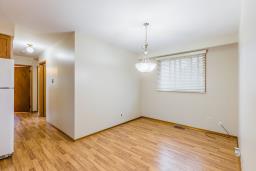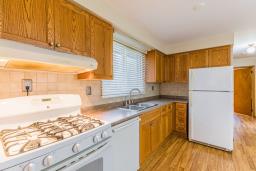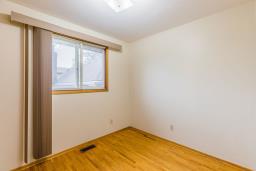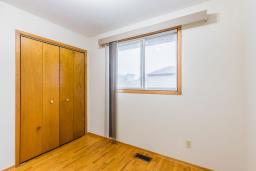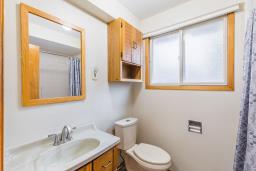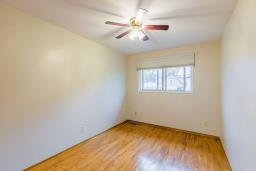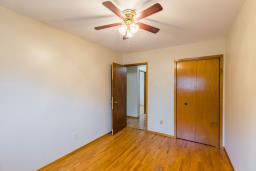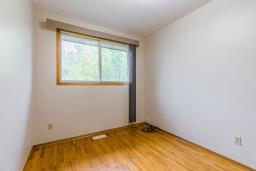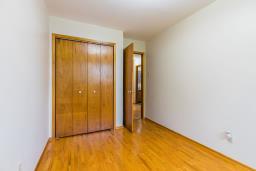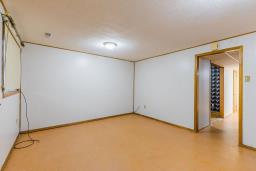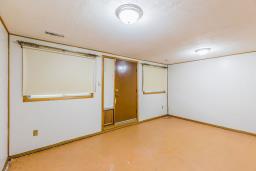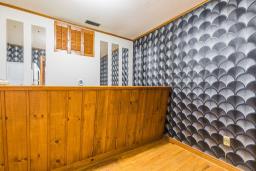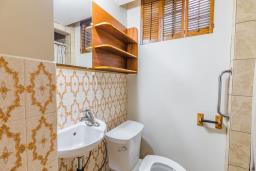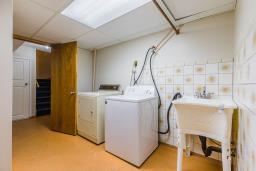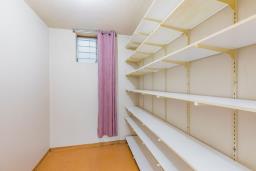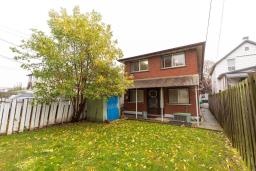3 Bedroom
2 Bathroom
1012 sqft
Central Air Conditioning
Forced Air
$549,000
Great OPPORTUNITY for first time buyers, retirees or investors! A raised bungalow with an ATTACHED GARAGE and in-law potential! Sitting on a quiet, family-friendly street, this home boasts 3 bedrooms, 2 full bathrooms and finished lower level with a WALKOUT to the backyard! The main floor offers a large living / family room and a spacious eat-in. kitchen with a space for a dining table! There are 3 bedrooms all with hardwood flooring, and a 4-piece main bath. There is also a large patio door from the family room to a large covered balcony at the front of the home. The finished lower level has a large family room with a full walk-out to the private backyard. There is also a den, bar, 3-piece bath, laundry room, garage access and a plenty of storage space! The exterior of the home boasts a concrete driveway with parking for 2 vehicles, a single car garage, and fenced backyard with a storage shed and covered concrete patio. This home is conveniently situated close to all amenities and is walking distance to schools and parks! (id:35542)
Property Details
|
MLS® Number
|
H4120270 |
|
Property Type
|
Single Family |
|
Equipment Type
|
Water Heater |
|
Features
|
Paved Driveway |
|
Parking Space Total
|
3 |
|
Rental Equipment Type
|
Water Heater |
Building
|
Bathroom Total
|
2 |
|
Bedrooms Above Ground
|
3 |
|
Bedrooms Total
|
3 |
|
Appliances
|
Central Vacuum, Dishwasher, Dryer, Refrigerator, Stove, Washer & Dryer, Hood Fan, Window Coverings, Fan |
|
Basement Development
|
Finished |
|
Basement Type
|
Full (finished) |
|
Construction Style Attachment
|
Detached |
|
Cooling Type
|
Central Air Conditioning |
|
Exterior Finish
|
Brick |
|
Foundation Type
|
Unknown |
|
Heating Fuel
|
Natural Gas |
|
Heating Type
|
Forced Air |
|
Size Exterior
|
1012 Sqft |
|
Size Interior
|
1012 Sqft |
|
Type
|
House |
|
Utility Water
|
Municipal Water |
Parking
Land
|
Acreage
|
No |
|
Sewer
|
Municipal Sewage System |
|
Size Depth
|
100 Ft |
|
Size Frontage
|
25 Ft |
|
Size Irregular
|
25 X 100 |
|
Size Total Text
|
25 X 100|under 1/2 Acre |
Rooms
| Level |
Type |
Length |
Width |
Dimensions |
|
Basement |
3pc Bathroom |
|
|
Measurements not available |
|
Basement |
Storage |
|
|
8' 3'' x 5' 10'' |
|
Basement |
Other |
|
|
9' 11'' x 8' 3'' |
|
Basement |
Laundry Room |
|
|
10' 4'' x 8' 4'' |
|
Basement |
Family Room |
|
|
16' 11'' x 12' 5'' |
|
Ground Level |
4pc Bathroom |
|
|
Measurements not available |
|
Ground Level |
Bedroom |
|
|
9' 7'' x 8' 7'' |
|
Ground Level |
Bedroom |
|
|
11' 1'' x 8' 2'' |
|
Ground Level |
Primary Bedroom |
|
|
12' 5'' x 8' 10'' |
|
Ground Level |
Eat In Kitchen |
|
|
17' 4'' x 12' '' |
|
Ground Level |
Living Room |
|
|
16' '' x 10' 7'' |
https://www.realtor.ca/real-estate/23772274/103-province-street-n-hamilton

