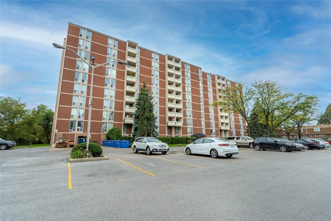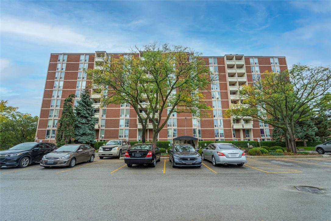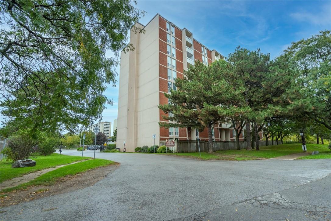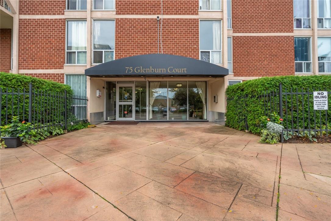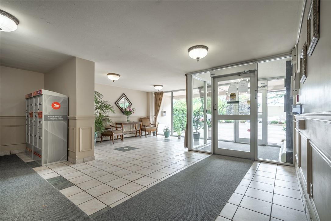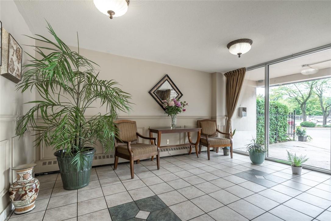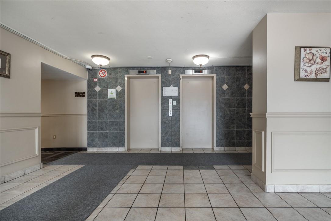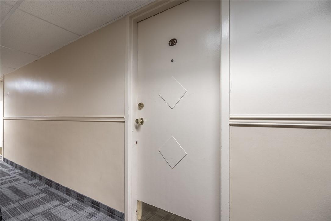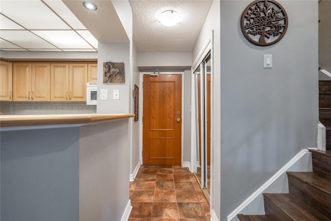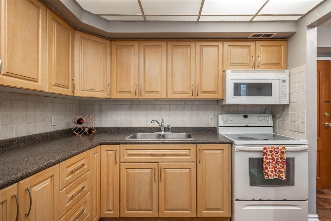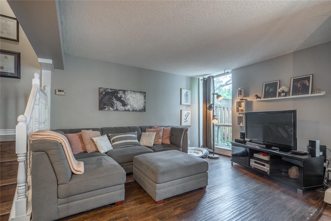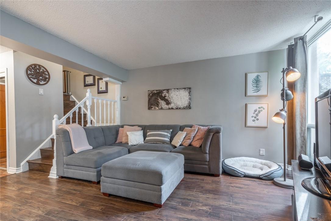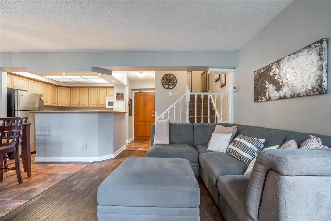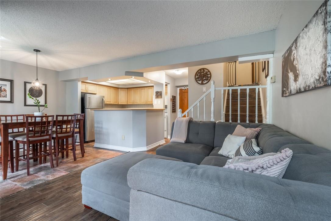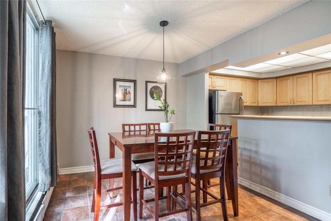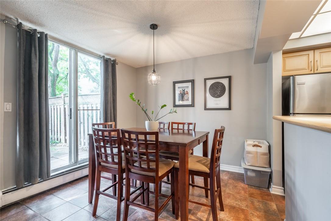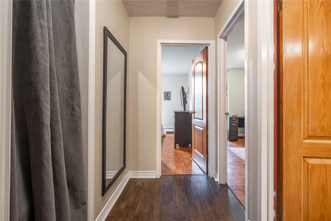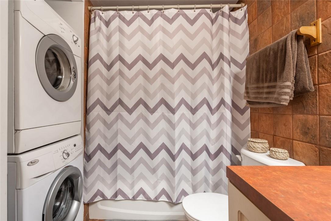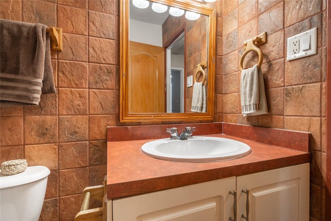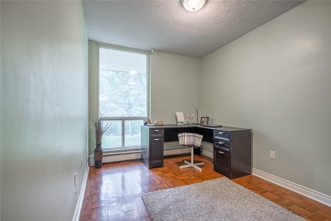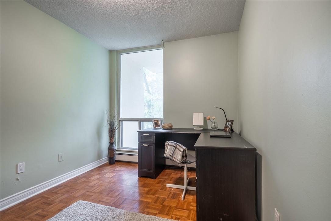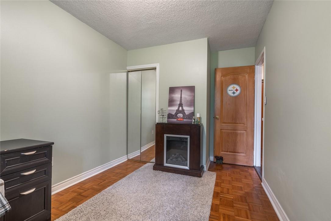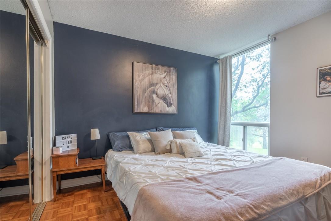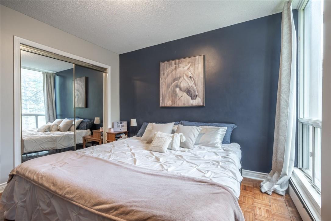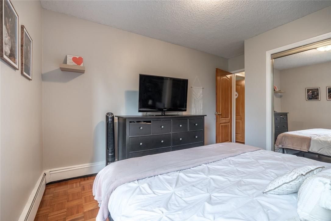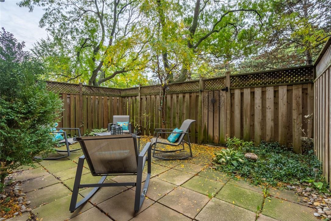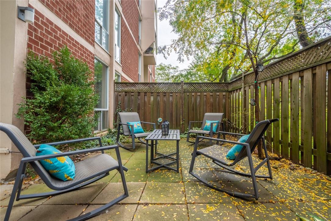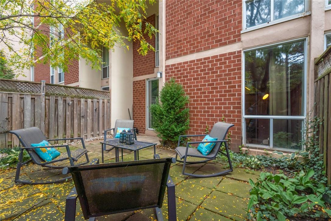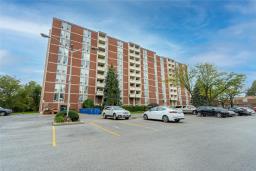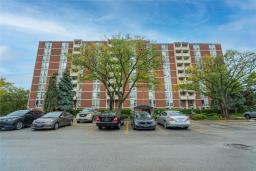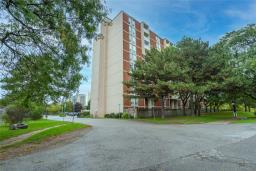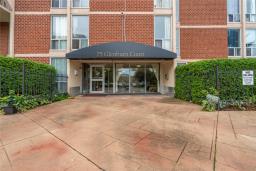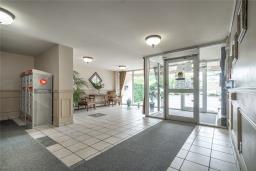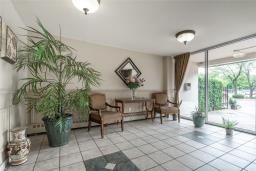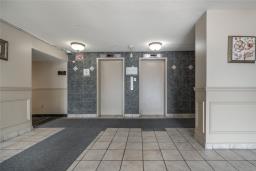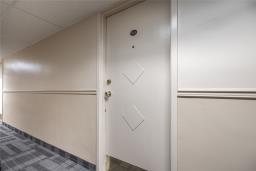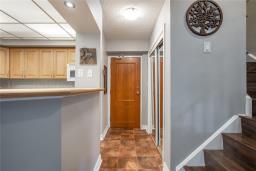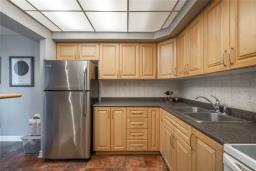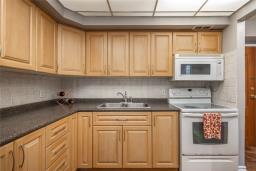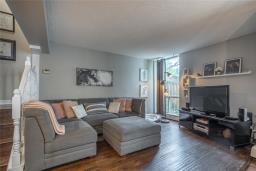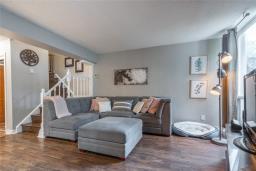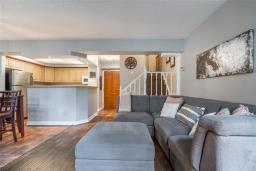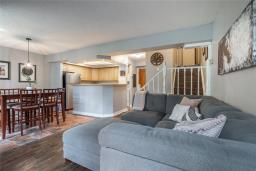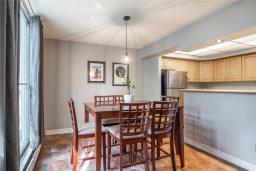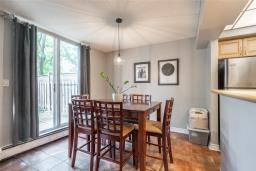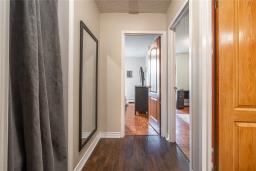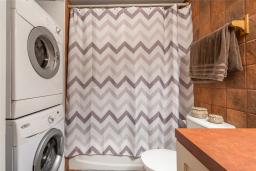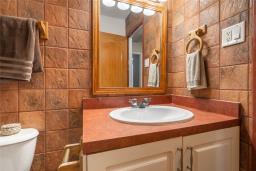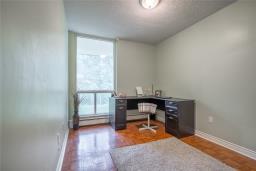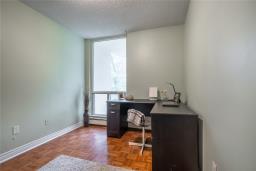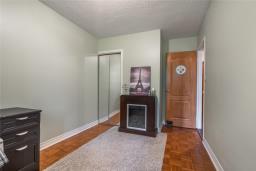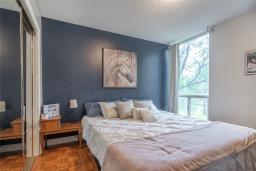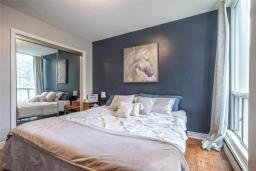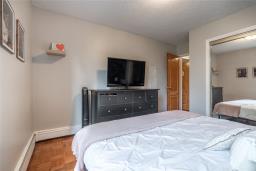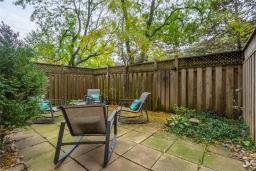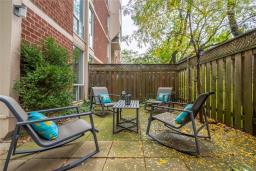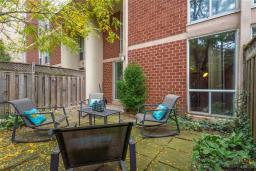103 75 Glenburn Court Hamilton, Ontario L8E 1C7
$399,990Maintenance,
$421.62 Monthly
Maintenance,
$421.62 MonthlyWelcome to unit 103 at 75 Glenburn Court. This gorgeous ground unit features 961 sqft of comfortable living space with 2 bedrooms, 1 bathroom and beautiful finishes! Enjoy quality features throughout this unique 2-storey unit including incredible natural lighting, high ceilings, open concept layout, lovely light fixtures and pot lights, stunning hardwood flooring & convenient in-suite laundry! Entertain in the large kitchen with newer appliances, laminate countertops, double sink & wood cabinetry with plenty of storage space. Continue into the generous-sized living & dining room with a walk-out to the private backyard! Continue upstairs and enjoy 2 spacious bedrooms with great closet space & a 4-piece bathroom. Relax and unwind in the private fully fenced backyard that boasts a great patio & a gate for outside entry - perfect for entertaining! The unit also offers 1 parking spot and a storage locker. The condominium offers great amenities such as a large lobby, fitness centre & visitor parking. Fantastic location in the desirable east end of Hamilton close to local amenities, Eastgate Mall, parks, schools, restaurants & easy highway access for commuters. This unit is a MUST-see! Dont miss out on this opportunity, call us today! (id:35542)
Property Details
| MLS® Number | H4119730 |
| Property Type | Single Family |
| Equipment Type | None |
| Parking Space Total | 1 |
| Rental Equipment Type | None |
Building
| Bathroom Total | 1 |
| Bedrooms Above Ground | 2 |
| Bedrooms Total | 2 |
| Amenities | Exercise Centre |
| Appliances | Dryer, Microwave, Refrigerator, Stove, Washer |
| Architectural Style | 2 Level |
| Basement Type | None |
| Cooling Type | Window Air Conditioner |
| Exterior Finish | Brick |
| Heating Fuel | Natural Gas |
| Heating Type | Baseboard Heaters |
| Stories Total | 2 |
| Size Exterior | 961 Sqft |
| Size Interior | 961 Sqft |
| Type | Apartment |
| Utility Water | Municipal Water |
Parking
| No Garage |
Land
| Acreage | No |
| Sewer | Municipal Sewage System |
| Size Irregular | X |
| Size Total Text | X |
Rooms
| Level | Type | Length | Width | Dimensions |
|---|---|---|---|---|
| Second Level | Primary Bedroom | 10' 7'' x 13' 3'' | ||
| Second Level | Bedroom | 8' 6'' x 13' 8'' | ||
| Second Level | 4pc Bathroom | 8' 6'' x 4' 11'' | ||
| Ground Level | Foyer | Measurements not available | ||
| Ground Level | Kitchen | 9' 10'' x 8' 8'' | ||
| Ground Level | Dining Room | 8' 10'' x 9' 11'' | ||
| Ground Level | Living Room | 10' 7'' x 13' 4'' |
https://www.realtor.ca/real-estate/23747796/103-75-glenburn-court-hamilton
Interested?
Contact us for more information

