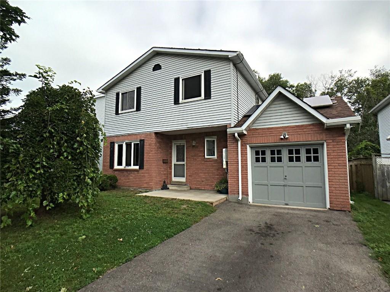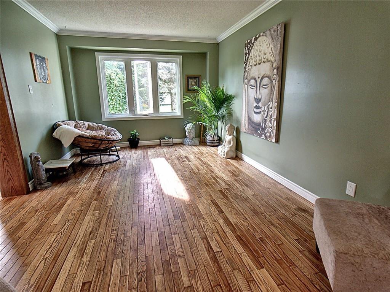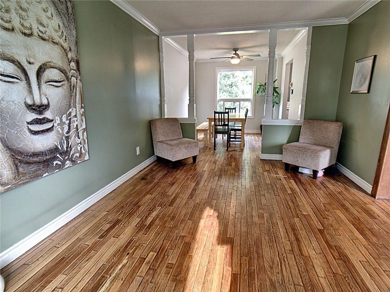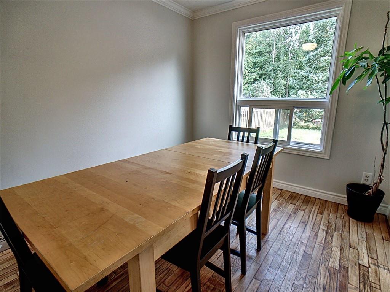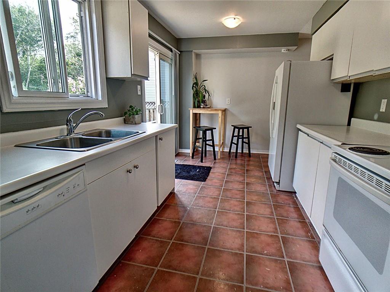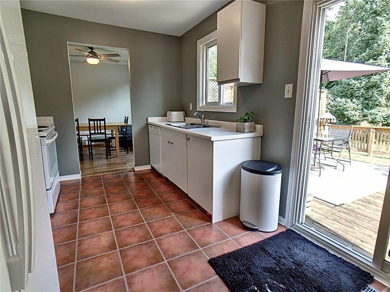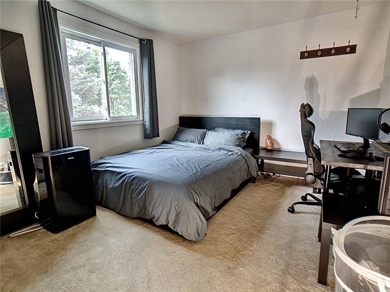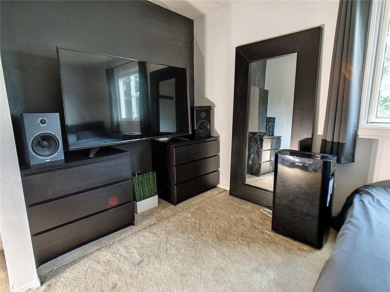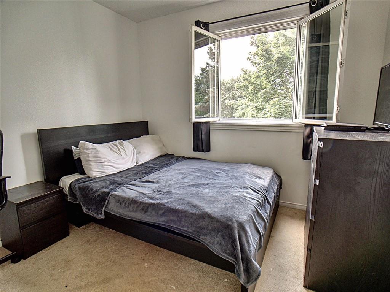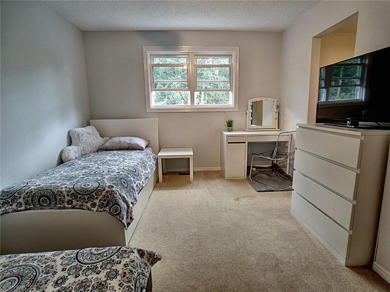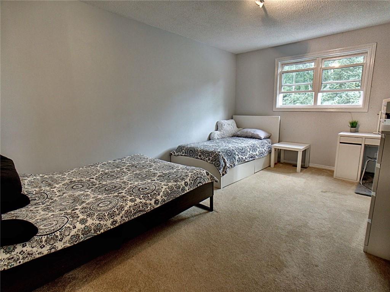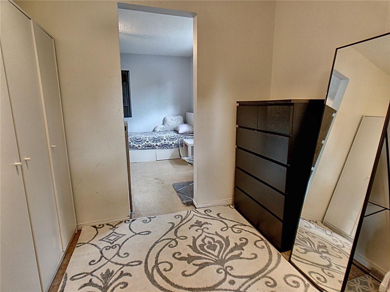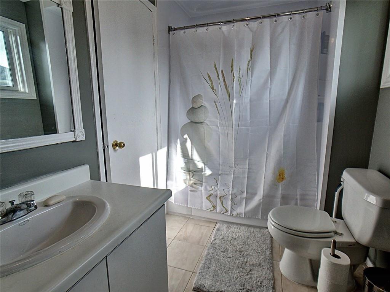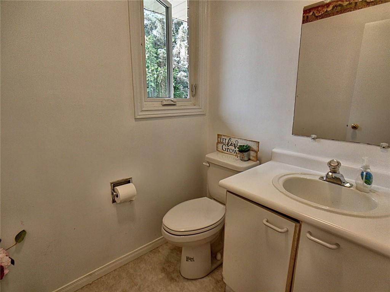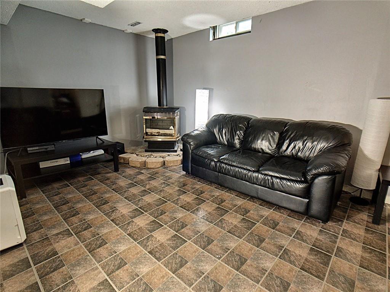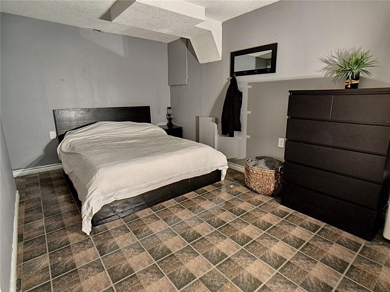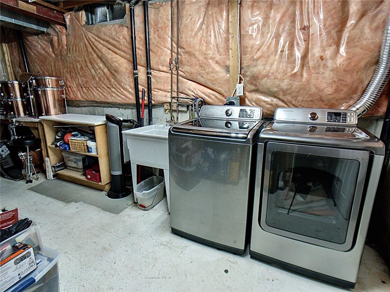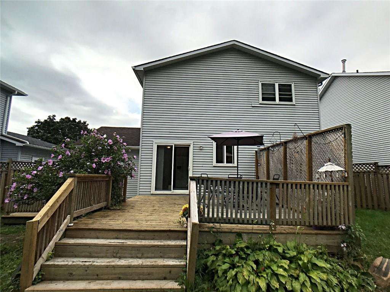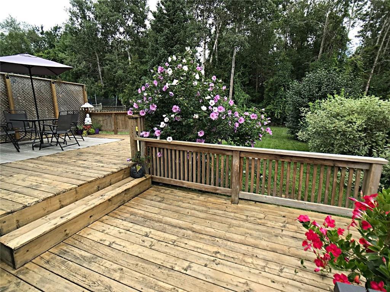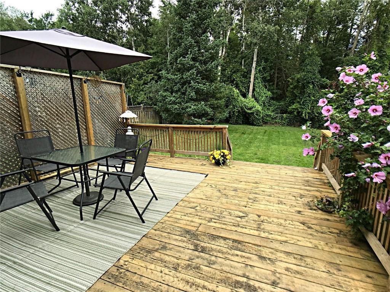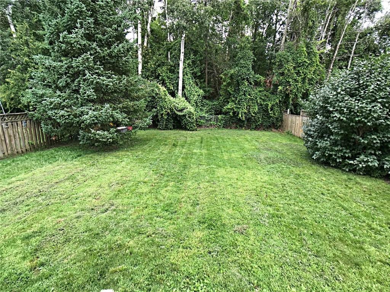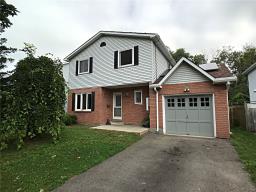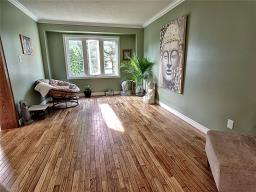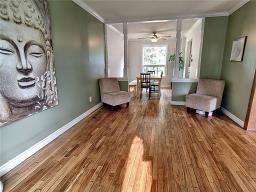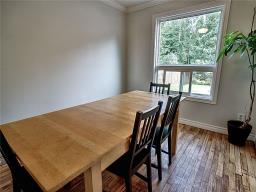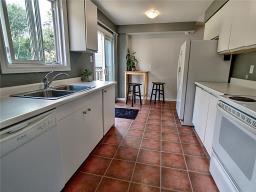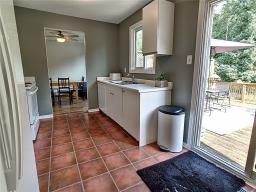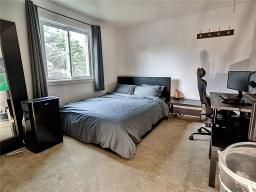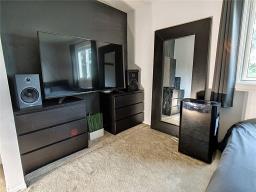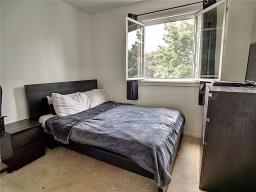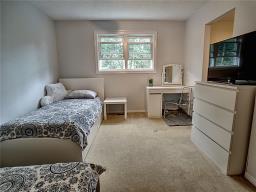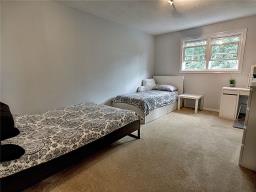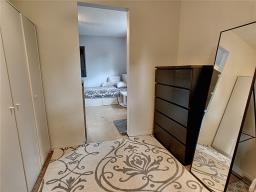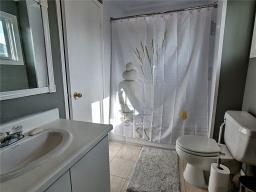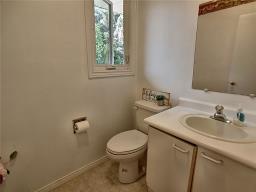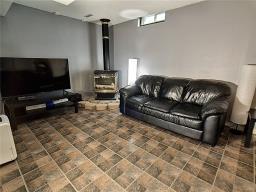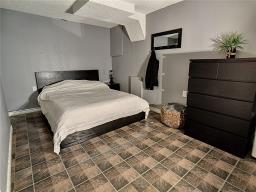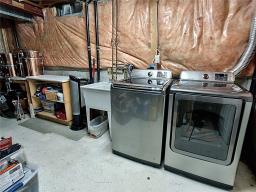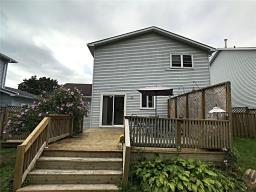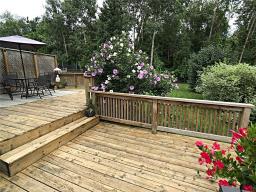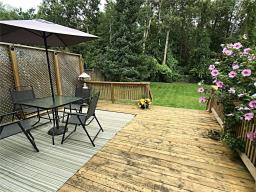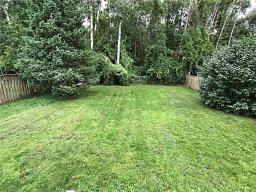905-979-1715
couturierrealty@gmail.com
1026 Anna Maria Avenue Innisfil, Ontario L9S 1V6
3 Bedroom
2 Bathroom
1367 sqft
2 Level
Forced Air
$749,900
2 storey family home in the heart of Alcona! This 3 bed, 1.5 bath home is located close to beaches, schools, parks, all major amenities & local restaurants. Some recent upgrades include: new paved driveway in 2019, basement windows in 2019, shingles 8yrs, furnace 9yrs. This home also has solar panels on a rental basis. Huge backyard oasis offers privacy backing onto forest. Ready to add your personal touch! (id:35542)
Property Details
| MLS® Number | H4115592 |
| Property Type | Single Family |
| Equipment Type | Water Heater |
| Features | Paved Driveway, Solar Equipment |
| Parking Space Total | 3 |
| Rental Equipment Type | Water Heater |
Building
| Bathroom Total | 2 |
| Bedrooms Above Ground | 3 |
| Bedrooms Total | 3 |
| Architectural Style | 2 Level |
| Basement Development | Partially Finished |
| Basement Type | Full (partially Finished) |
| Construction Style Attachment | Detached |
| Exterior Finish | Brick, Vinyl Siding |
| Foundation Type | Poured Concrete |
| Half Bath Total | 1 |
| Heating Fuel | Natural Gas |
| Heating Type | Forced Air |
| Stories Total | 2 |
| Size Exterior | 1367 Sqft |
| Size Interior | 1367 Sqft |
| Type | House |
| Utility Water | Municipal Water |
Parking
| Attached Garage |
Land
| Acreage | No |
| Sewer | Municipal Sewage System |
| Size Depth | 131 Ft |
| Size Frontage | 49 Ft |
| Size Irregular | 49.2 X 131.2 |
| Size Total Text | 49.2 X 131.2|under 1/2 Acre |
Rooms
| Level | Type | Length | Width | Dimensions |
|---|---|---|---|---|
| Second Level | Bedroom | 9' 6'' x 8' 3'' | ||
| Second Level | Bedroom | 14' 4'' x 10' 7'' | ||
| Second Level | Primary Bedroom | 15' 10'' x 10' 11'' | ||
| Second Level | 4pc Bathroom | Measurements not available | ||
| Basement | Other | 12' 5'' x 8' 11'' | ||
| Basement | Recreation Room | 16' 9'' x 10' '' | ||
| Ground Level | Living Room | 16' 4'' x 10' 7'' | ||
| Ground Level | Eat In Kitchen | 14' 11'' x 8' 11'' | ||
| Ground Level | Dining Room | 9' 10'' x 8' 11'' | ||
| Ground Level | 2pc Bathroom | Measurements not available |
https://www.realtor.ca/real-estate/23558382/1026-anna-maria-avenue-innisfil
Interested?
Contact us for more information

