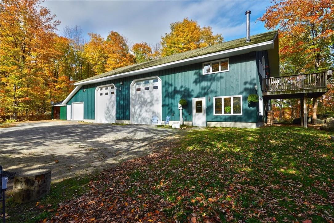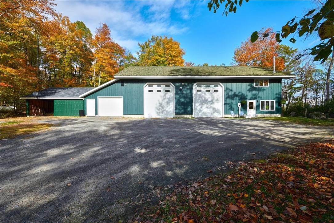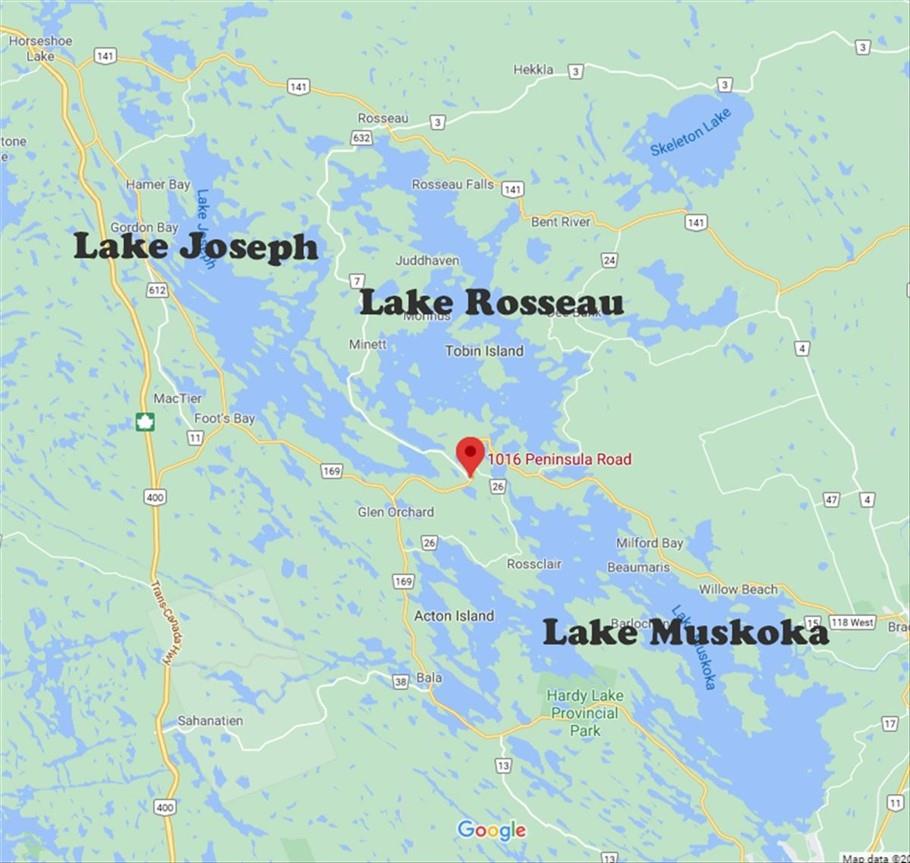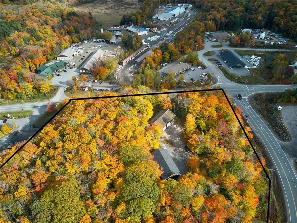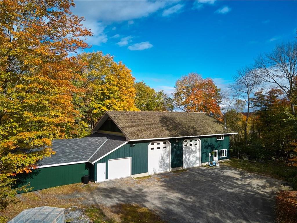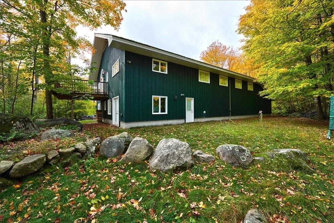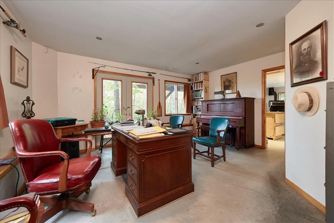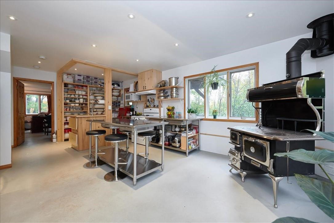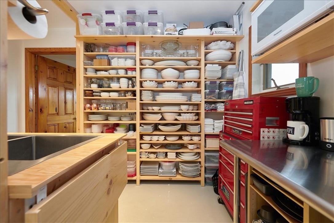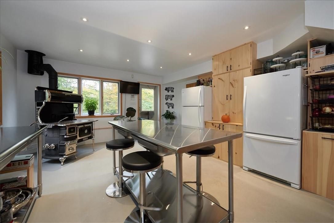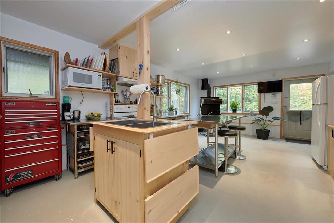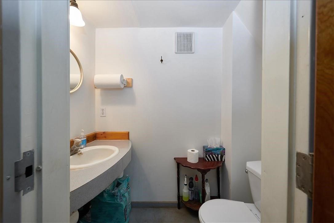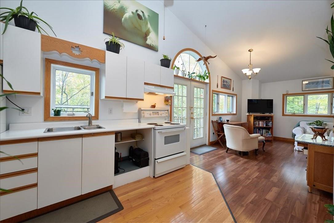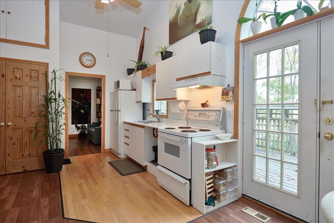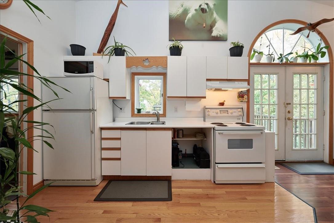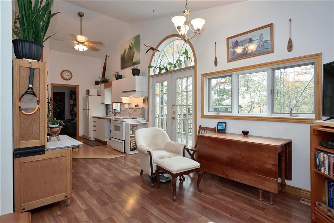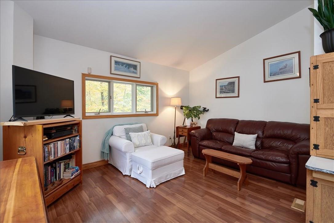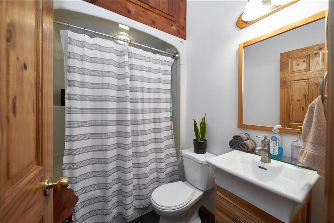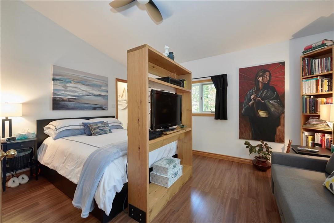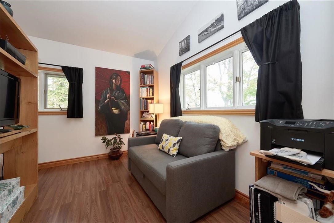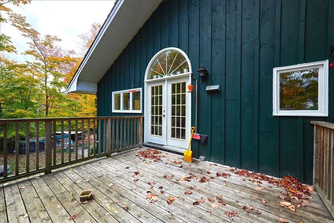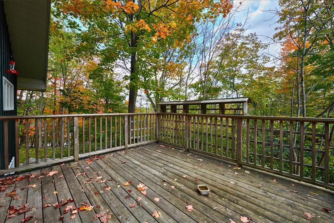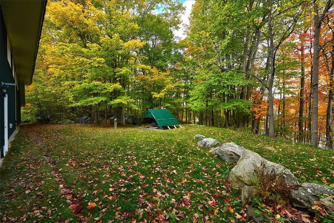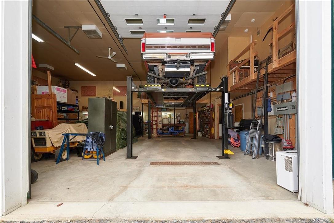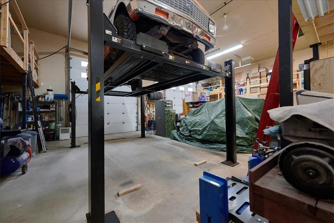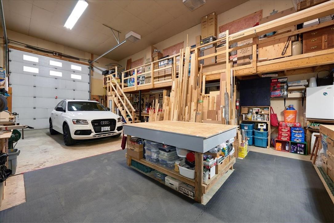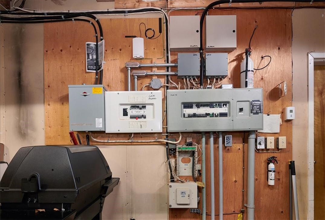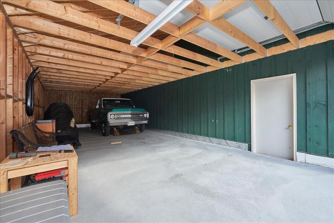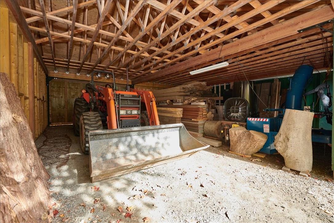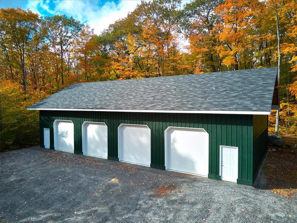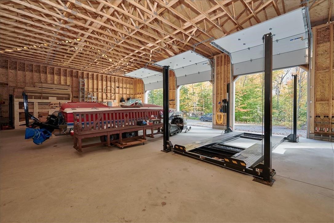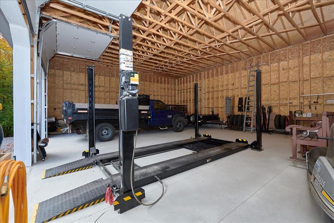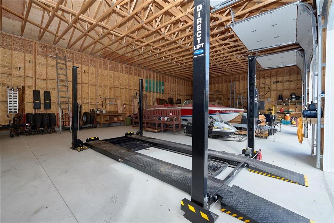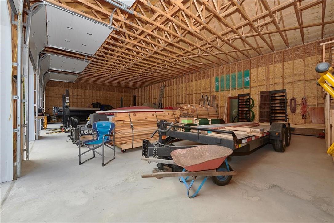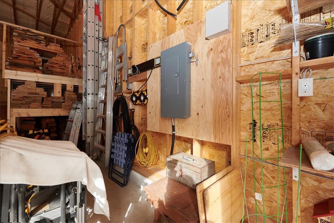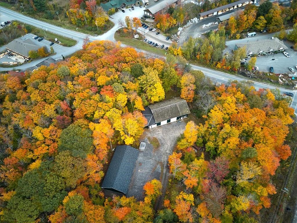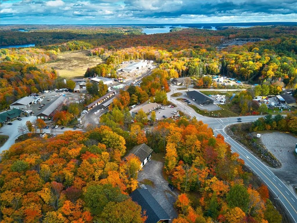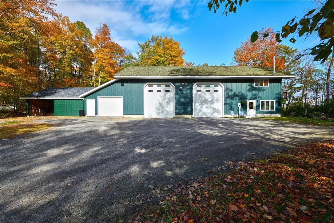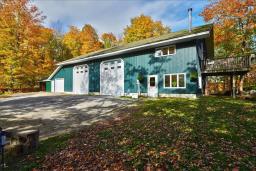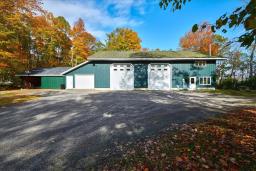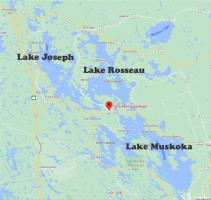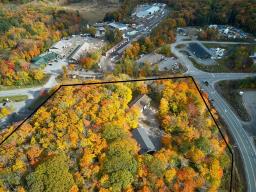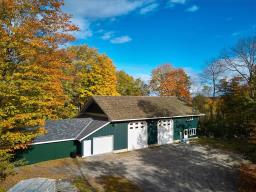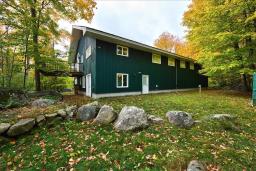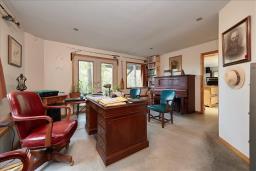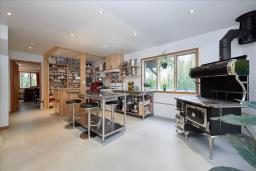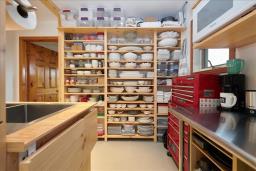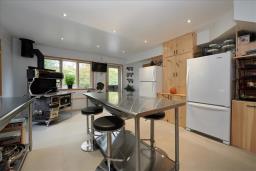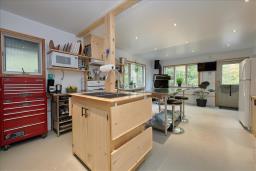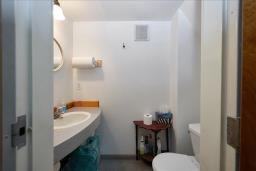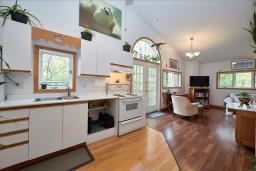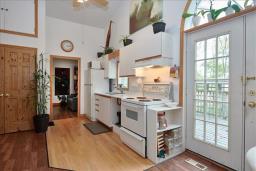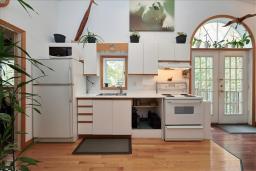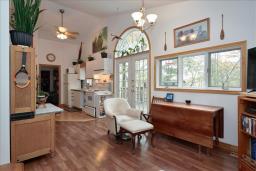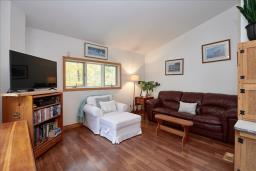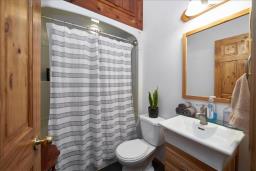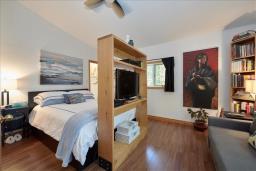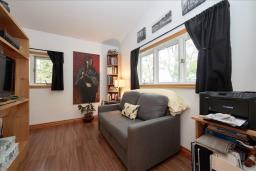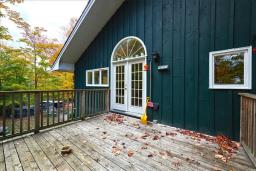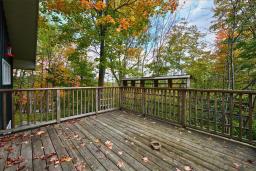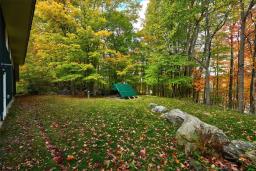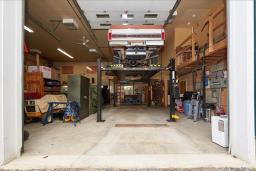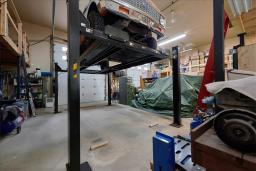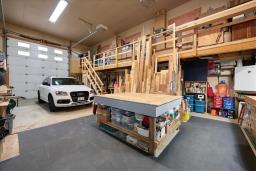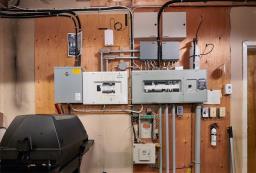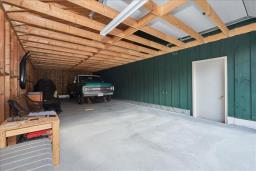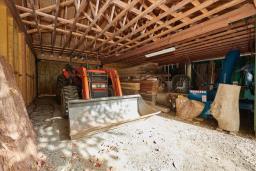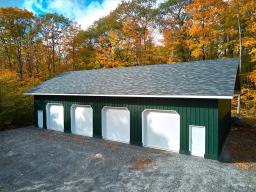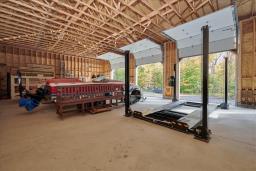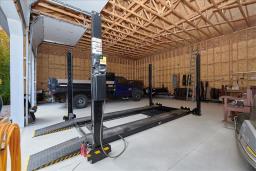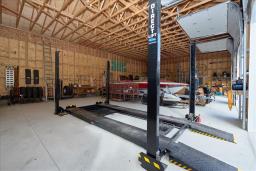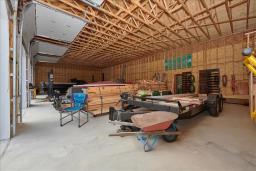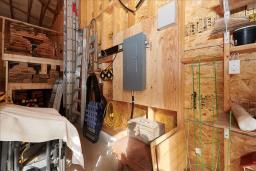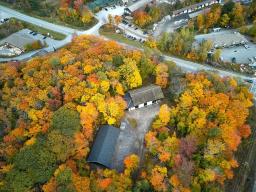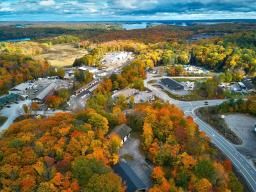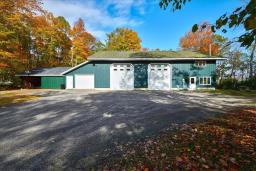1 Bedroom
6400 sqft
Other
Forced Air, Radiant Heat
Acreage
$5,750,000
5.78 Acres containing 2 large commercial/industrial buildings (C4 Hwy Commercial - which has residential component) on PRIME Muskoka real estate. Property located on PRIMARY THOROUGHFARE for all permanent & seasonal residents/businesses living/working on Lake Rosseau, Muskoka & Joseph. Potential to build on up to 50% of property w only 20% required for natural (vegetative) reserve. Gateway to one of the wealthiest regions in Canada. 5 min drive to Port Carling downtown: shopping, restaurants, coffee shops. BUILDING #1: Heated (200 amp) 2600 sq ft comprised of 2000 sq ft shop with (2) 14'x12" docking doors (one bay with vehicle hoist) plus 640 sq ft office & catering kitchen. Upstairs includes 740 sq ft 1 Bedroom/bath apartment w separate entrance. This building also boasts 2 additional work/storage units of ~ 650 sq ft each. BUILDING #2: 2312 sq ft unheated storage, 15'ceilings, 4 (10'x10') ground level docking doors, separate 100 Amp service. Septic/well/generator to code servicing both buildings - no upgrades required. Clean/clear/spacious living with quality of life par none. Prime location, maximal exposure...... There exists no better location for your business/development than this once-in-a-life-time property offer! (id:35542)
Property Details
|
MLS® Number
|
H4111816 |
|
Property Type
|
Single Family |
|
Amenities Near By
|
Golf Course |
|
Equipment Type
|
None |
|
Features
|
Treed, Wooded Area, Partially Cleared, Golf Course/parkland, Double Width Or More Driveway, Crushed Stone Driveway, Country Residential |
|
Parking Space Total
|
26 |
|
Rental Equipment Type
|
None |
|
Structure
|
Shed |
Building
|
Bedrooms Above Ground
|
1 |
|
Bedrooms Total
|
1 |
|
Appliances
|
Hood Fan, Fan |
|
Architectural Style
|
Other |
|
Basement Type
|
None |
|
Construction Material
|
Wood Frame |
|
Construction Style Split Level
|
Other |
|
Exterior Finish
|
Wood |
|
Heating Fuel
|
Propane, Wood |
|
Heating Type
|
Forced Air, Radiant Heat |
|
Size Exterior
|
6400 Sqft |
|
Size Interior
|
6400 Sqft |
|
Type
|
House |
|
Utility Water
|
Drilled Well, Well |
Parking
|
Attached Garage
|
|
|
Covered
|
|
|
Gravel
|
|
Land
|
Acreage
|
Yes |
|
Land Amenities
|
Golf Course |
|
Sewer
|
Septic System |
|
Size Depth
|
400 Ft |
|
Size Frontage
|
500 Ft |
|
Size Irregular
|
500 X 400 |
|
Size Total Text
|
500 X 400|5 - 9.99 Acres |
|
Zoning Description
|
C4 Hwy Commercial (residential Component) |
Rooms
| Level |
Type |
Length |
Width |
Dimensions |
|
Second Level |
Bathroom |
|
|
7' 0'' x 6' 0'' |
|
Second Level |
Bedroom |
|
|
14' 0'' x 14' 0'' |
|
Second Level |
Kitchen/dining Room |
|
|
28' 0'' x 15' 0'' |
|
Ground Level |
Workshop |
|
|
66' 8'' x 32' 8'' |
|
Ground Level |
Workshop |
|
|
68' 0'' x 34' 0'' |
|
Ground Level |
Workshop |
|
|
27' 0'' x 27' 0'' |
|
Ground Level |
Workshop |
|
|
38' 6'' x 15' 0'' |
|
Ground Level |
Workshop |
|
|
48' 0'' x 39' 0'' |
|
Ground Level |
Bathroom |
|
|
4' 3'' x 4' 2'' |
|
Ground Level |
Kitchen |
|
|
23' 0'' x 15' 0'' |
|
Ground Level |
Office |
|
|
15' 6'' x 15' 2'' |
https://www.realtor.ca/real-estate/23452412/1016-peninsula-road-port-carling

