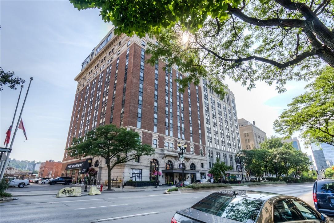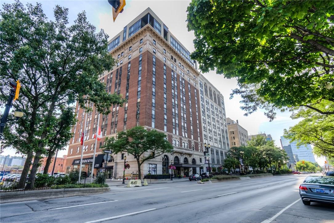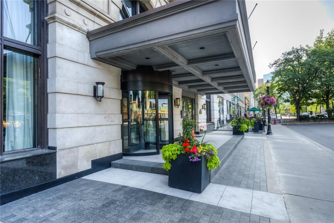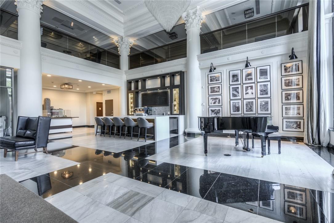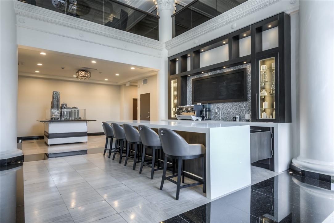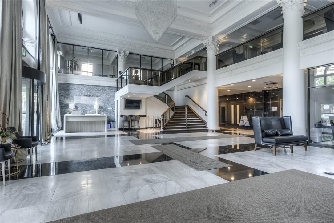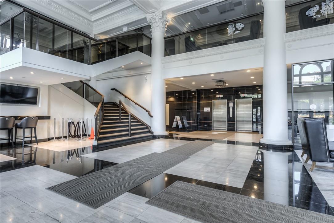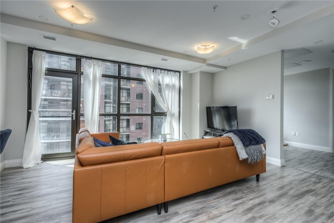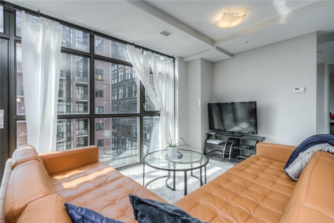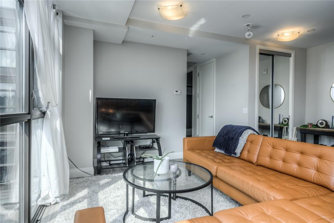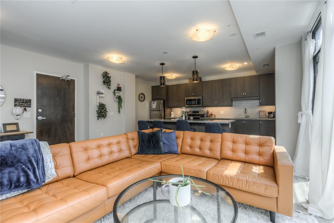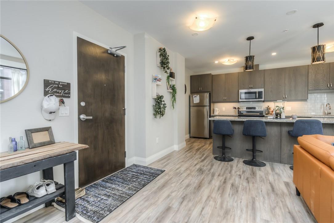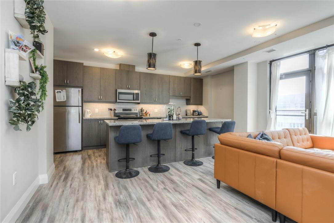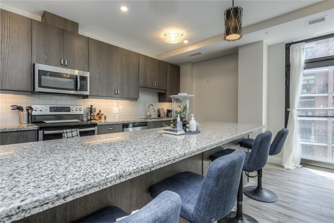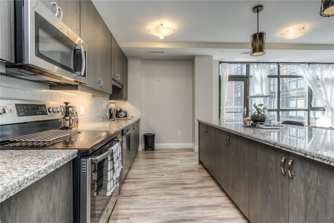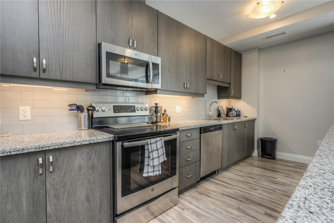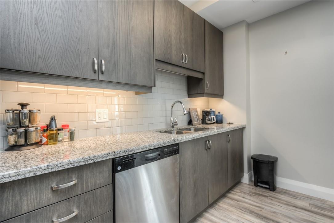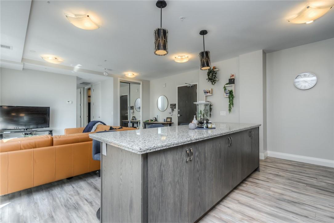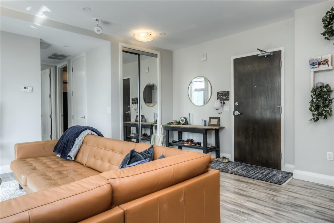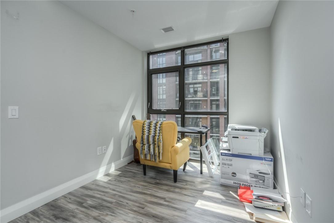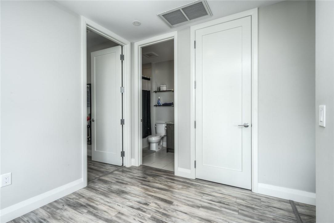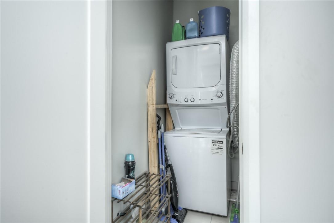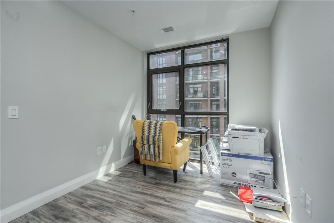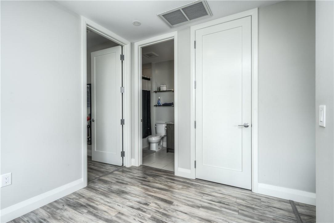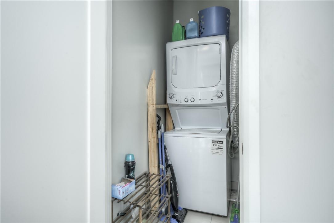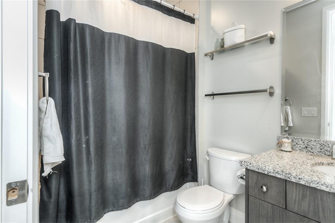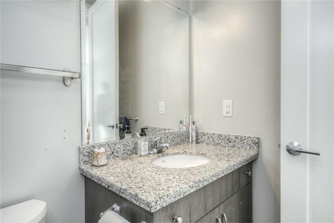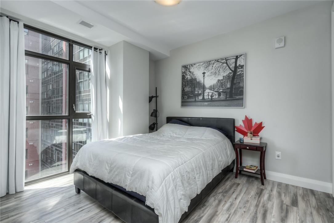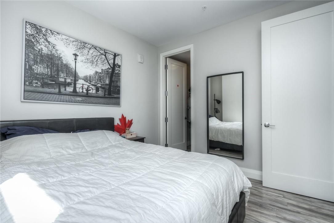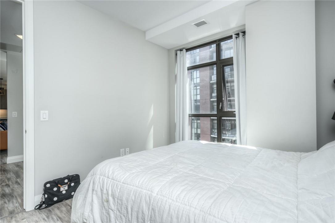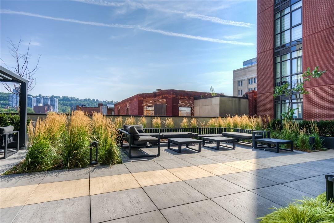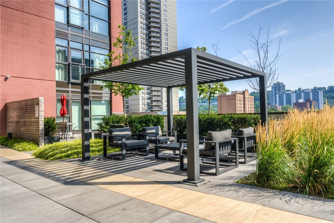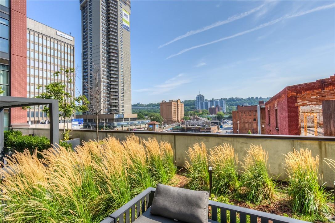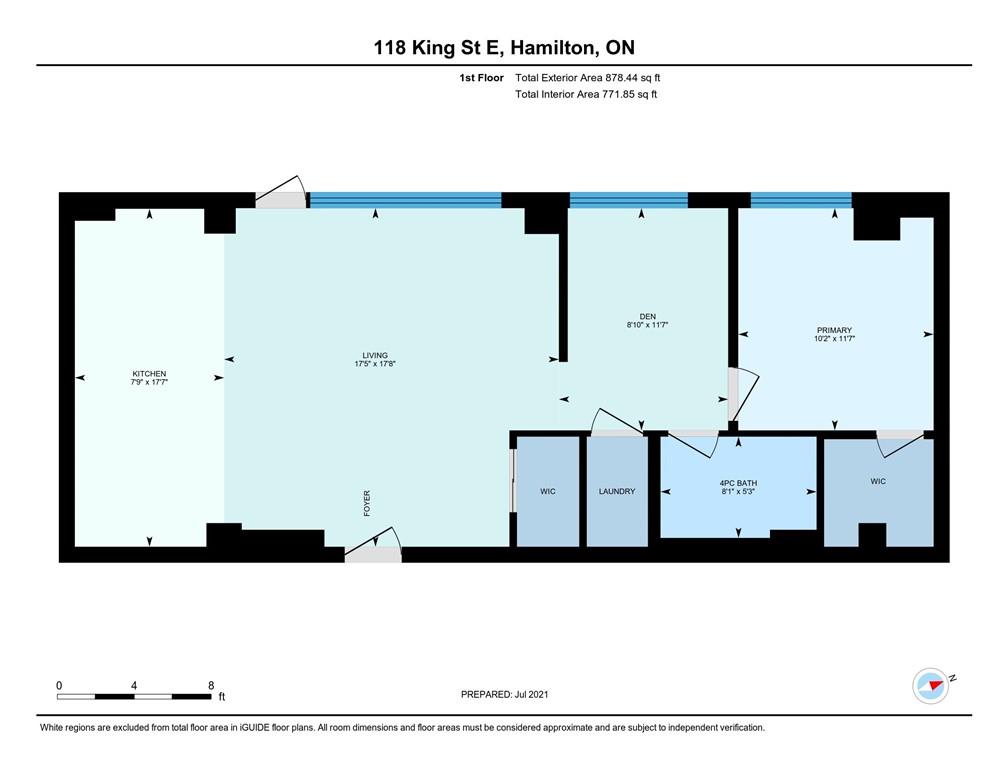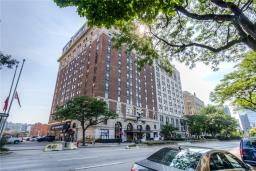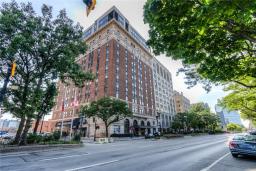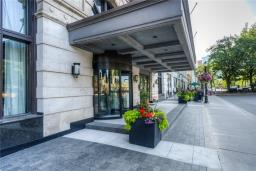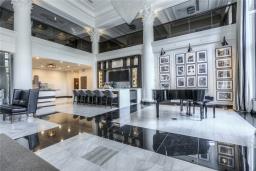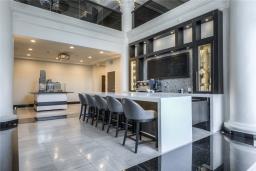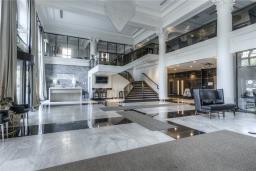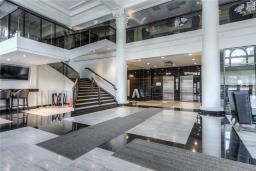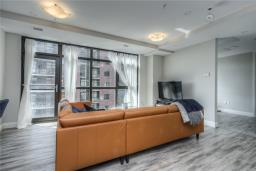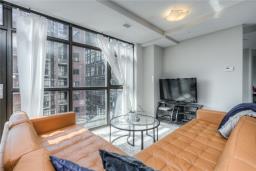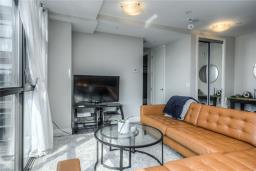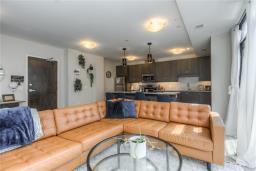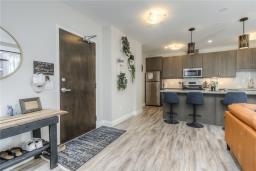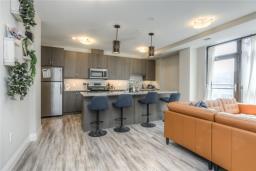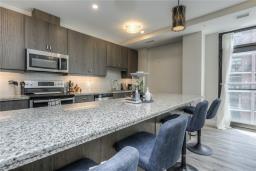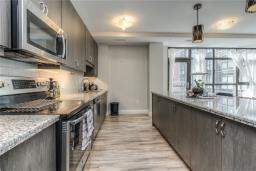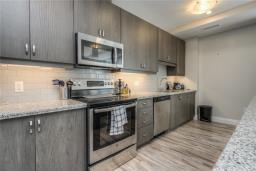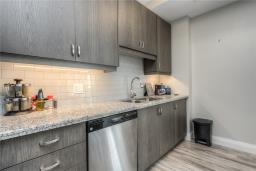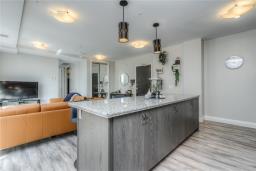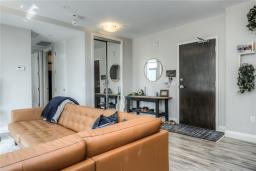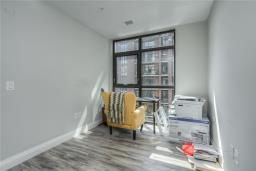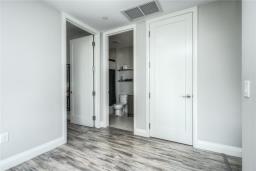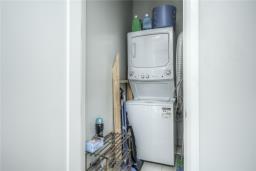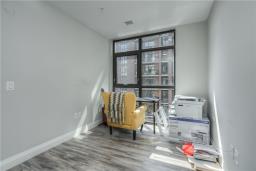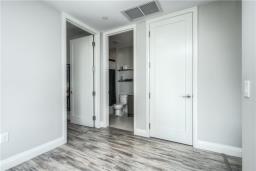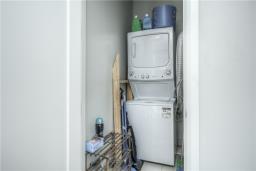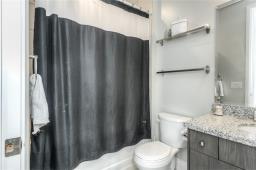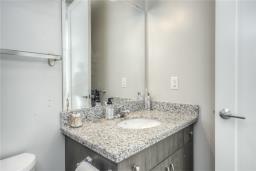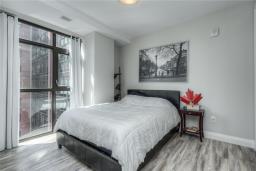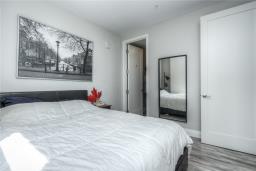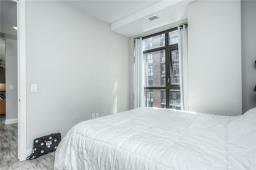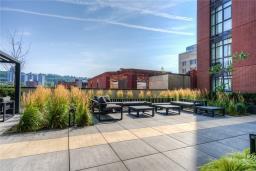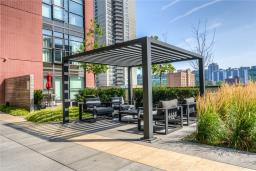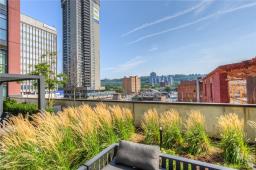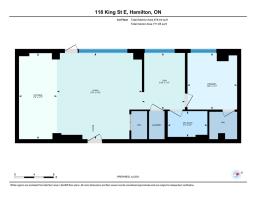905-979-1715
couturierrealty@gmail.com
1016 118 King Street E Hamilton, Ontario L8N 1A8
2 Bedroom
1 Bathroom
880 sqft
Central Air Conditioning
Forced Air
$569,000Maintenance,
$428.03 Monthly
Maintenance,
$428.03 MonthlyBright and spacious 880 sqft 1 bed + den, 1 bath unit with floor to ceiling windows and South-West exposure with views of the escarpment. In suite laundry, upgraded oversized island with granite counters, hardwood flooring throughout. Located in the newer tower at the Royal Connaught. Gym and concierge on site. Great downtown location with easy access to the highway and mountain, walking distance to James North, King William Restaurants and shops. (id:35542)
Property Details
| MLS® Number | H4119072 |
| Property Type | Single Family |
| Equipment Type | None |
| Features | Balcony, No Driveway |
| Rental Equipment Type | None |
Building
| Bathroom Total | 1 |
| Bedrooms Above Ground | 1 |
| Bedrooms Below Ground | 1 |
| Bedrooms Total | 2 |
| Amenities | Exercise Centre, Party Room |
| Appliances | Dishwasher, Dryer, Refrigerator, Stove, Washer, Window Coverings |
| Basement Development | Unfinished |
| Basement Type | None (unfinished) |
| Cooling Type | Central Air Conditioning |
| Exterior Finish | Brick, Stone |
| Heating Fuel | Natural Gas |
| Heating Type | Forced Air |
| Stories Total | 1 |
| Size Exterior | 880 Sqft |
| Size Interior | 880 Sqft |
| Type | Apartment |
| Utility Water | Municipal Water |
Parking
| No Garage |
Land
| Acreage | No |
| Sewer | Municipal Sewage System |
| Size Irregular | 0 X 0 |
| Size Total Text | 0 X 0|under 1/2 Acre |
| Soil Type | Clay, Loam |
Rooms
| Level | Type | Length | Width | Dimensions |
|---|---|---|---|---|
| Ground Level | Bedroom | 10' 6'' x 10' 3'' | ||
| Ground Level | Laundry Room | Measurements not available | ||
| Ground Level | 4pc Bathroom | Measurements not available | ||
| Ground Level | Additional Bedroom | 8' 2'' x 8' 4'' | ||
| Ground Level | Living Room | 17' 9'' x 18' 7'' | ||
| Ground Level | Kitchen | 17' 9'' x 7' 10'' |
https://www.realtor.ca/real-estate/23715181/1016-118-king-street-e-hamilton
Interested?
Contact us for more information

