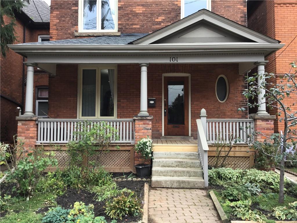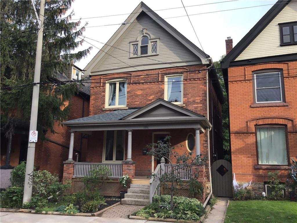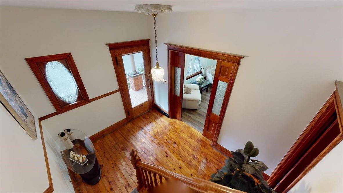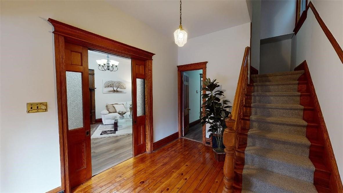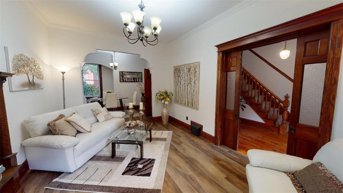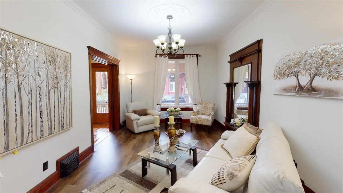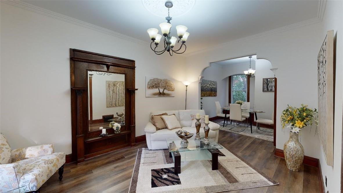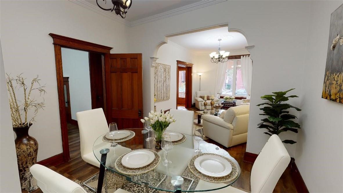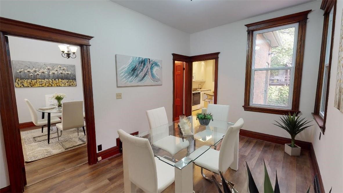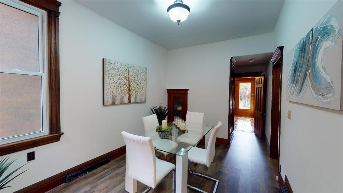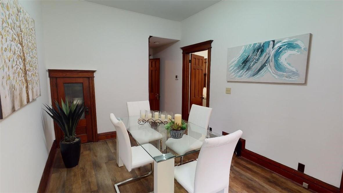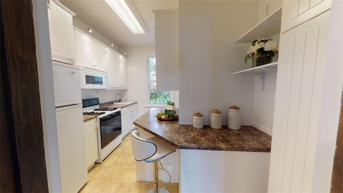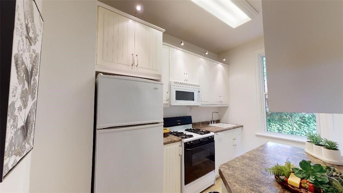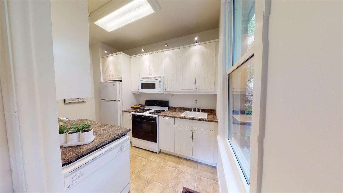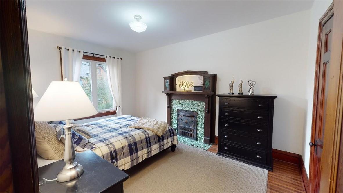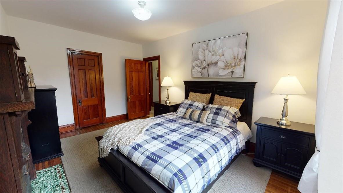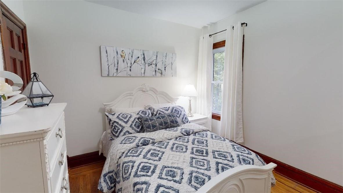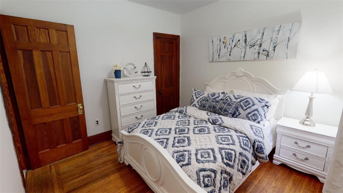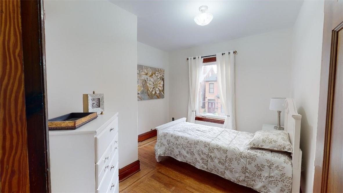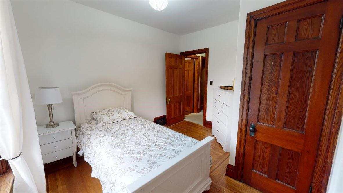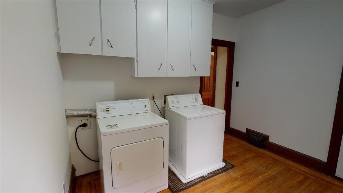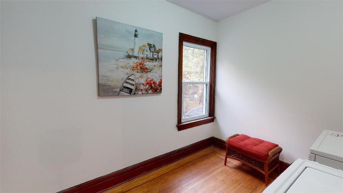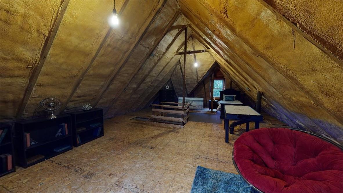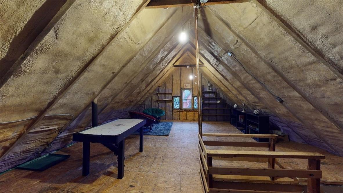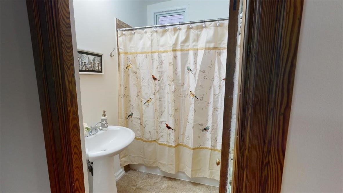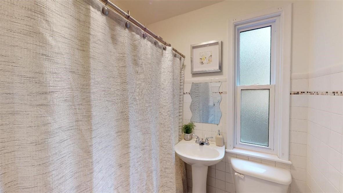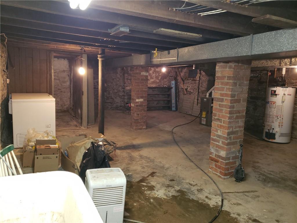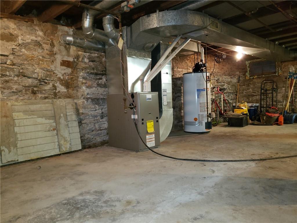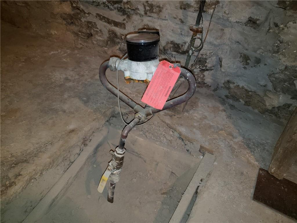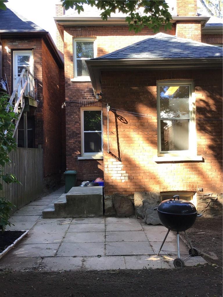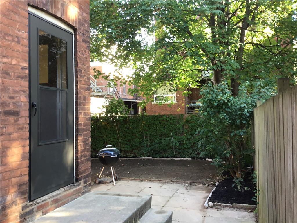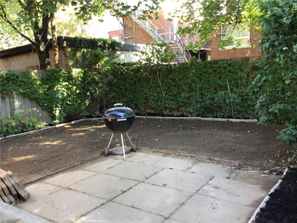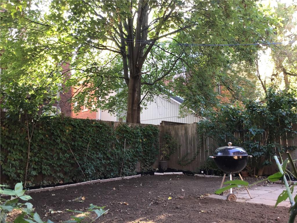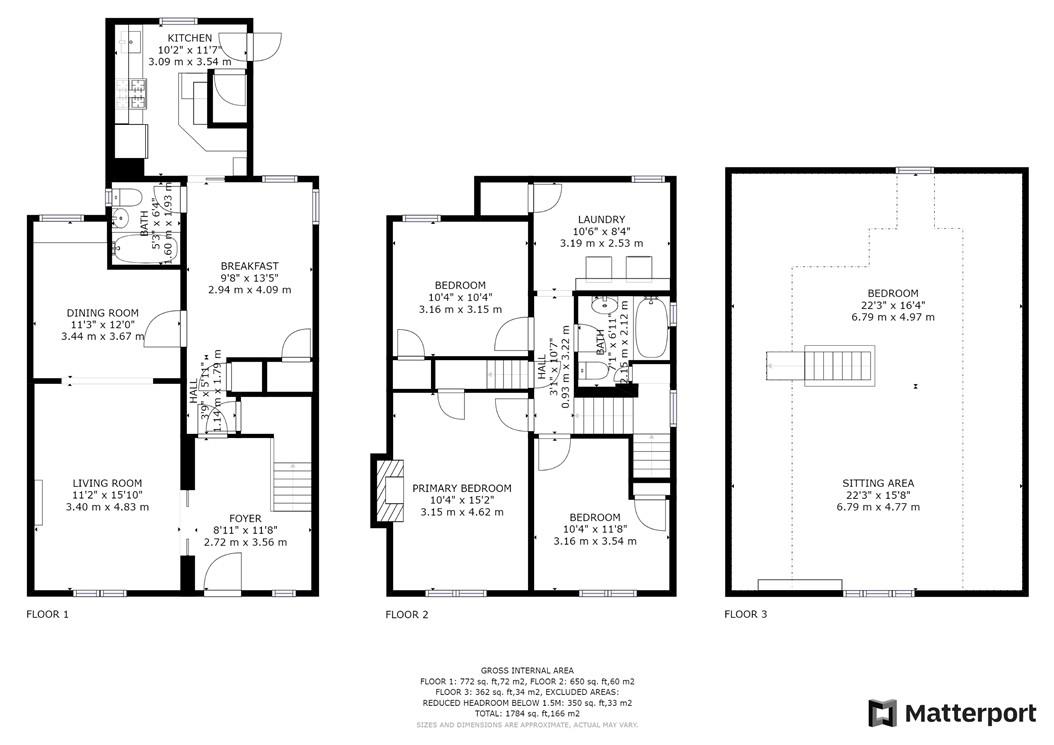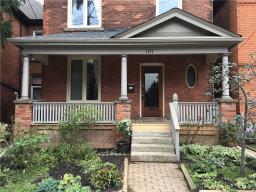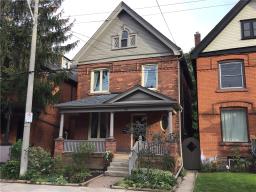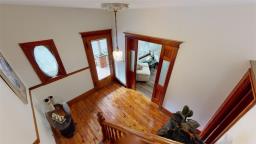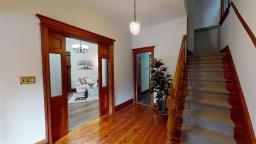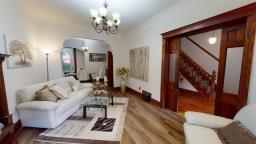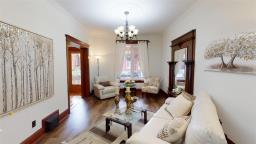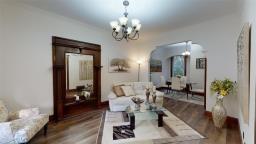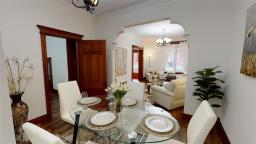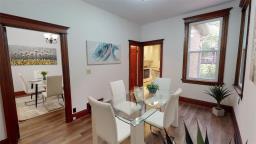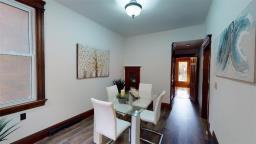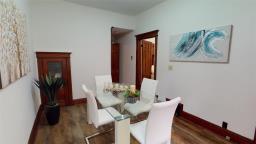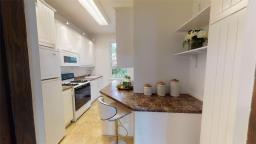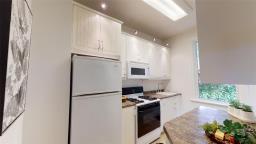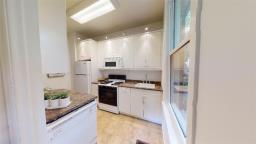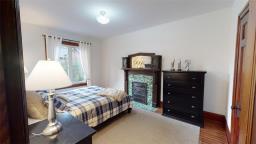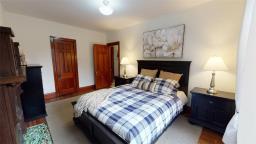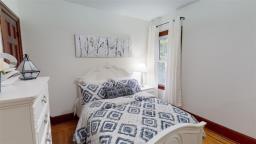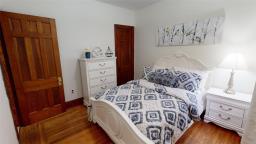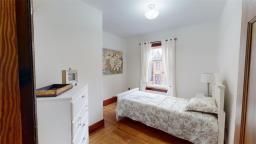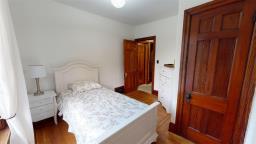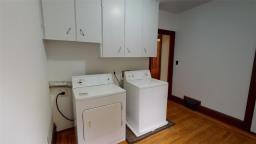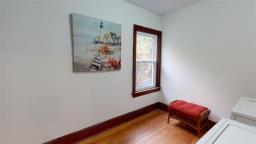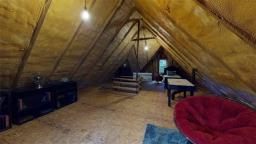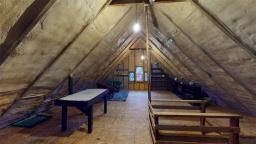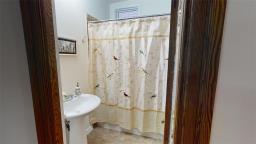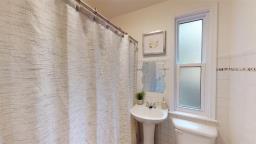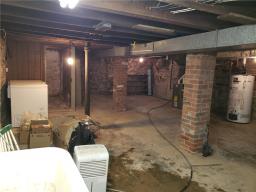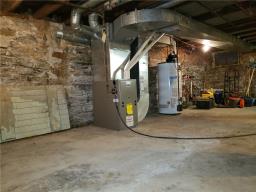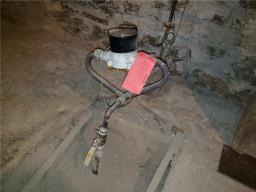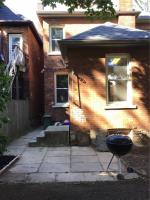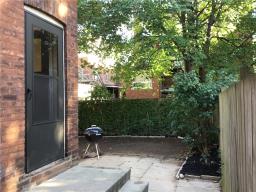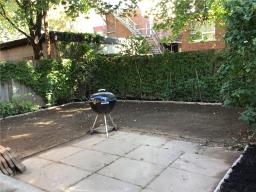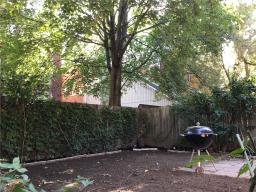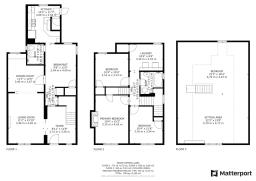4 Bedroom
2 Bathroom
1784 sqft
Forced Air
$599,900
Welcome home!...Incredible loft reaches 11ft at centre and is spray foam insulated. This house is filled with character and charm; note the heat vents, doors, hardware, baseboards and trim. Working original pocket doors to the living room. Laundry is on the 2nd floor! Enjoy your morning coffee or evening beverage on this huge front porch. Like cooking? Stove is a gas stove. New breaker panel will be installed by a licensed Electrician Oct 29, 2021. All electrical will be inspected the same day. New flooring and paint Oct 2021. Shingles 2021. Porch pillar footings re-poured 2020. Backflow valve 2015. Copper water supply to the street 2015. Attic spray foam insulation 2011. New Windows on Main and 2nd floor 2011. New furnace 2010. Seller willing to finish the foyer floor with the buyer's choice of color. (id:35542)
Property Details
|
MLS® Number
|
H4120261 |
|
Property Type
|
Single Family |
|
Amenities Near By
|
Public Transit, Recreation |
|
Community Features
|
Community Centre |
|
Equipment Type
|
Water Heater |
|
Features
|
Park Setting, Park/reserve, No Driveway |
|
Rental Equipment Type
|
Water Heater |
Building
|
Bathroom Total
|
2 |
|
Bedrooms Above Ground
|
4 |
|
Bedrooms Total
|
4 |
|
Appliances
|
Dishwasher, Dryer, Freezer, Refrigerator, Stove, Washer, Window Coverings |
|
Basement Development
|
Unfinished |
|
Basement Type
|
Full (unfinished) |
|
Construction Style Attachment
|
Detached |
|
Exterior Finish
|
Brick |
|
Foundation Type
|
Stone |
|
Heating Fuel
|
Natural Gas |
|
Heating Type
|
Forced Air |
|
Stories Total
|
3 |
|
Size Exterior
|
1784 Sqft |
|
Size Interior
|
1784 Sqft |
|
Type
|
House |
|
Utility Water
|
Municipal Water |
Parking
Land
|
Acreage
|
No |
|
Land Amenities
|
Public Transit, Recreation |
|
Sewer
|
Municipal Sewage System |
|
Size Depth
|
78 Ft |
|
Size Frontage
|
27 Ft |
|
Size Irregular
|
27.49 X 78 |
|
Size Total Text
|
27.49 X 78|under 1/2 Acre |
Rooms
| Level |
Type |
Length |
Width |
Dimensions |
|
Second Level |
4pc Bathroom |
|
|
7' 1'' x 6' 11'' |
|
Second Level |
Laundry Room |
|
|
10' 6'' x 8' 4'' |
|
Second Level |
Bedroom |
|
|
10' 4'' x 10' 4'' |
|
Second Level |
Bedroom |
|
|
10' 4'' x 11' 8'' |
|
Second Level |
Primary Bedroom |
|
|
10' 4'' x 15' 2'' |
|
Third Level |
Bedroom |
|
|
30' '' x 22' 3'' |
|
Basement |
Other |
|
|
30' '' x 20' '' |
|
Ground Level |
4pc Bathroom |
|
|
5' 3'' x 6' 4'' |
|
Ground Level |
Kitchen |
|
|
10' 2'' x 11' 7'' |
|
Ground Level |
Dining Room |
|
|
11' 3'' x 12' 0'' |
|
Ground Level |
Living Room |
|
|
11' 2'' x 15' 10'' |
https://www.realtor.ca/real-estate/23772275/101-grant-avenue-hamilton

