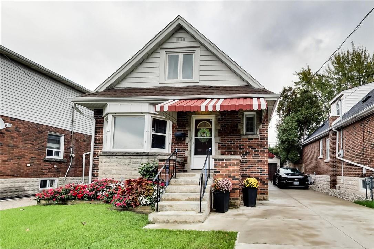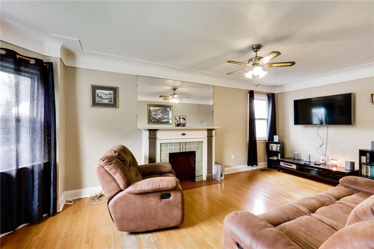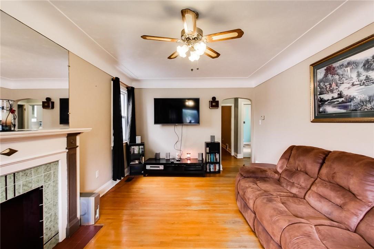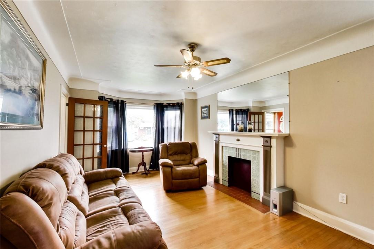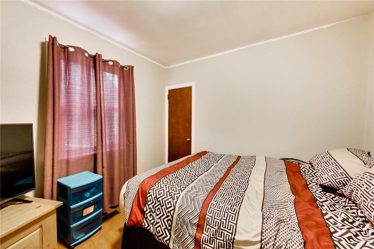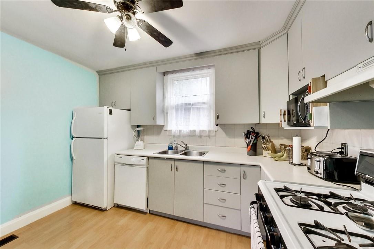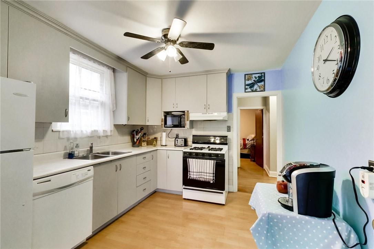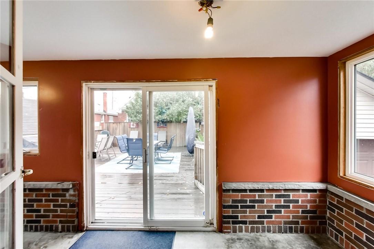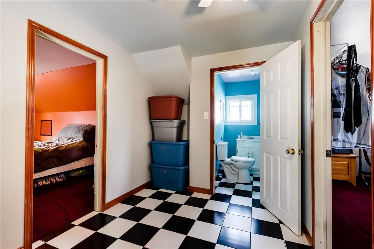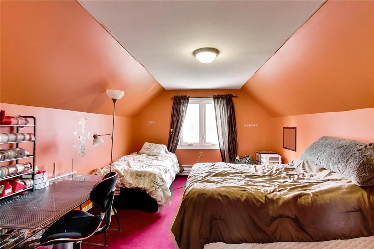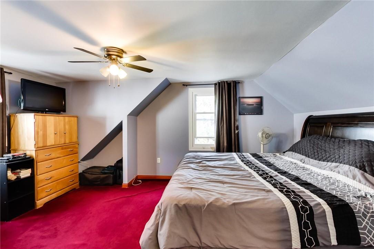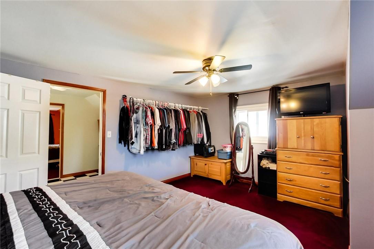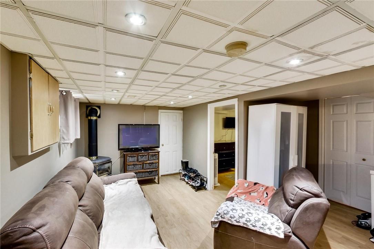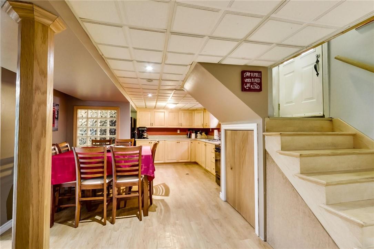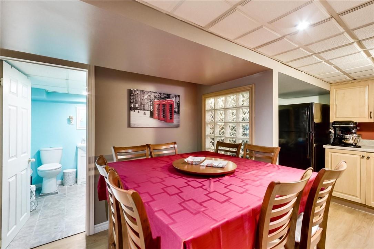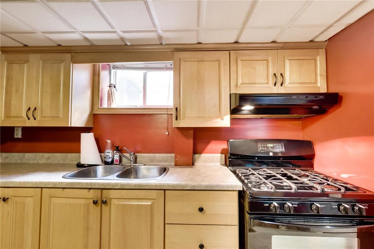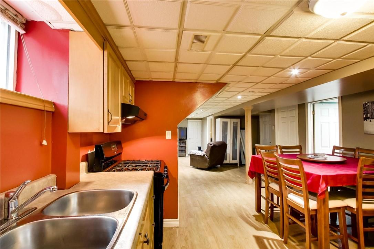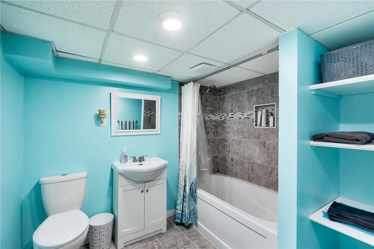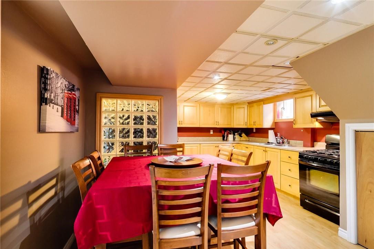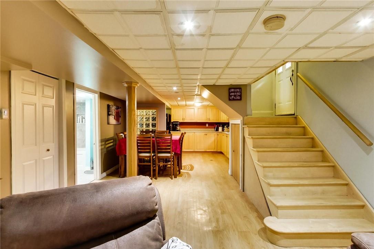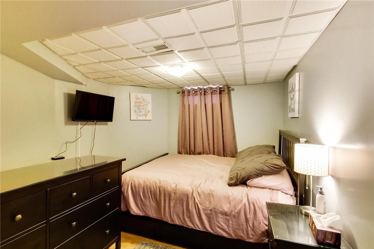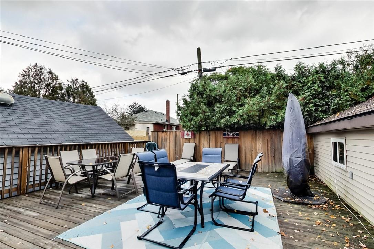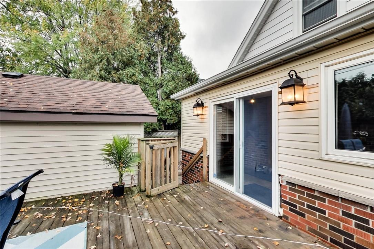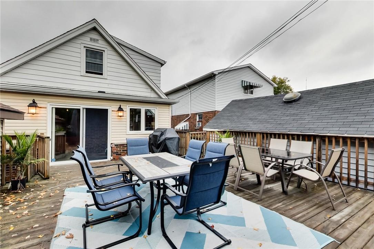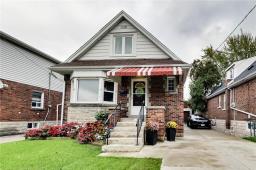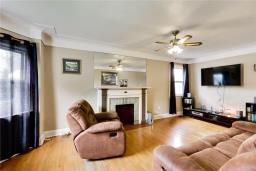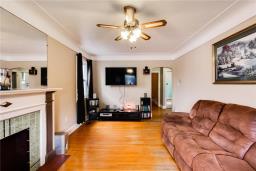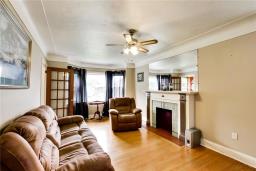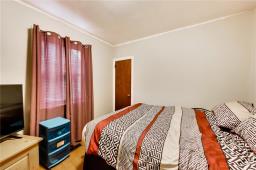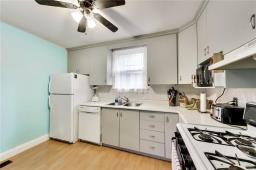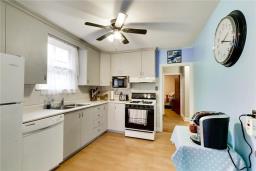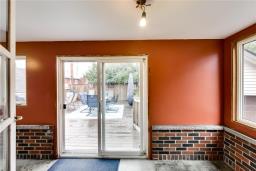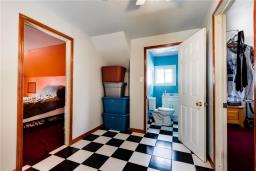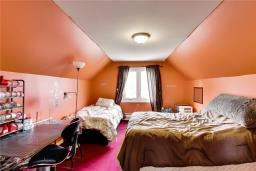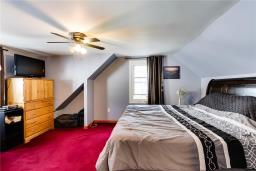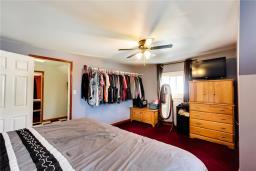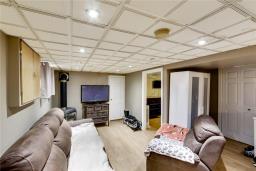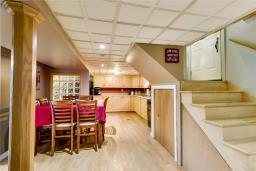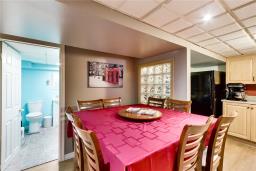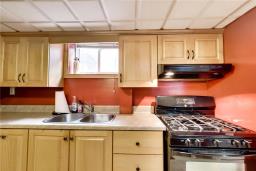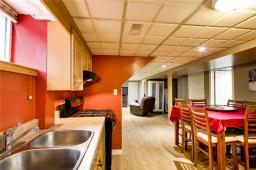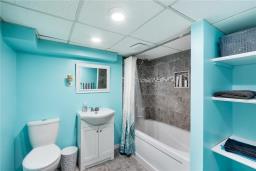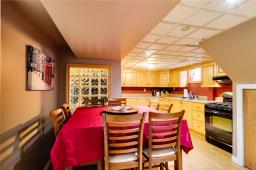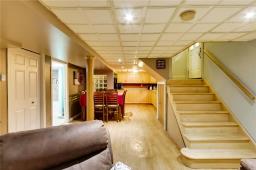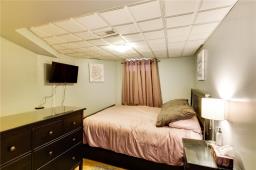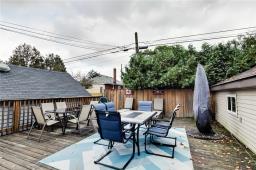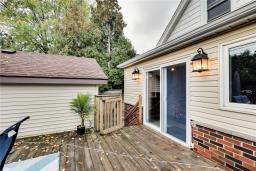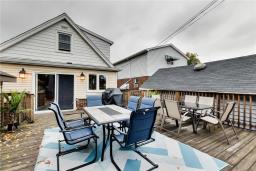905-979-1715
couturierrealty@gmail.com
101 Garside Avenue S Hamilton, Ontario L8K 2V9
5 Bedroom
3 Bathroom
1413 sqft
Central Air Conditioning
Forced Air
$599,900
Welcome to this beautiful 1 1/2 storey home located on a quiet street in a highly sought after neighbourhood. This two family home features four bedrooms and two bathrooms on the main and upper level combined. The in law suite with a separate side door entrance has its own kitchen, bedroom, and bathroom. Have family downstairs or rent it out to offset monthly mortgage costs. Step outside into the heated garage and large backyard deck. Brand new concrete driveway with parking for 4 cars. (id:35542)
Property Details
| MLS® Number | H4120259 |
| Property Type | Single Family |
| Equipment Type | Water Heater |
| Features | In-law Suite |
| Parking Space Total | 5 |
| Rental Equipment Type | Water Heater |
Building
| Bathroom Total | 3 |
| Bedrooms Above Ground | 4 |
| Bedrooms Below Ground | 1 |
| Bedrooms Total | 5 |
| Basement Development | Finished |
| Basement Type | Full (finished) |
| Construction Style Attachment | Detached |
| Cooling Type | Central Air Conditioning |
| Exterior Finish | Brick |
| Foundation Type | Poured Concrete |
| Half Bath Total | 1 |
| Heating Fuel | Natural Gas |
| Heating Type | Forced Air |
| Stories Total | 2 |
| Size Exterior | 1413 Sqft |
| Size Interior | 1413 Sqft |
| Type | House |
| Utility Water | Municipal Water |
Parking
| Detached Garage |
Land
| Acreage | No |
| Sewer | Municipal Sewage System |
| Size Depth | 86 Ft |
| Size Frontage | 37 Ft |
| Size Irregular | 37 X 86.9 |
| Size Total Text | 37 X 86.9|under 1/2 Acre |
Rooms
| Level | Type | Length | Width | Dimensions |
|---|---|---|---|---|
| Second Level | 2pc Bathroom | Measurements not available | ||
| Second Level | Bedroom | 16' 6'' x 12' 2'' | ||
| Second Level | Bedroom | 11' 7'' x 15' 4'' | ||
| Basement | Utility Room | Measurements not available | ||
| Basement | Laundry Room | Measurements not available | ||
| Basement | Bedroom | 11' 5'' x 9' 7'' | ||
| Basement | 4pc Bathroom | Measurements not available | ||
| Basement | Storage | 8' 8'' x 7' 3'' | ||
| Basement | Kitchen/dining Room | 11' 11'' x 15' 4'' | ||
| Basement | Living Room | 14' '' x 11' '' | ||
| Ground Level | Bedroom | 9' 5'' x 10' 8'' | ||
| Ground Level | Kitchen | 9' 6'' x 11' 6'' | ||
| Ground Level | Bedroom | 10' 11'' x 9' 7'' | ||
| Ground Level | 4pc Bathroom | Measurements not available | ||
| Ground Level | Living Room/dining Room | 11' '' x 19' 10'' |
https://www.realtor.ca/real-estate/23772277/101-garside-avenue-s-hamilton
Interested?
Contact us for more information

