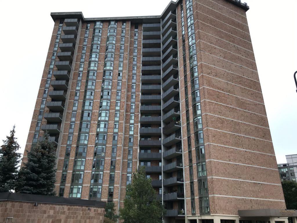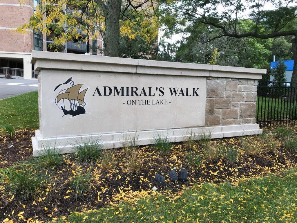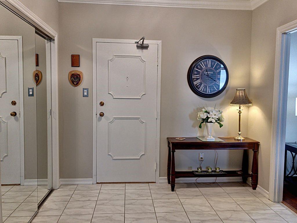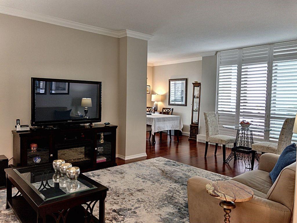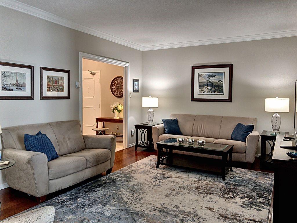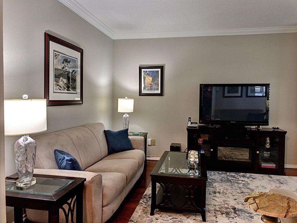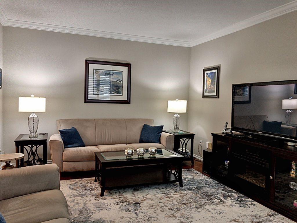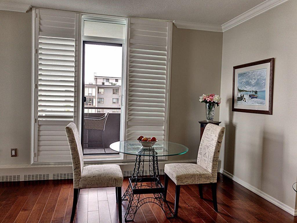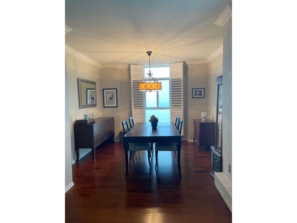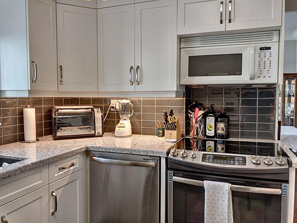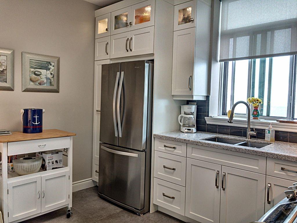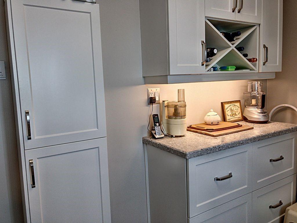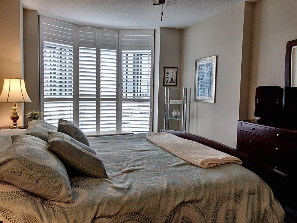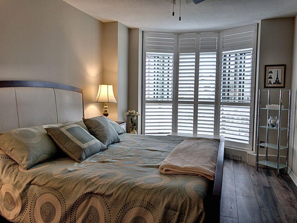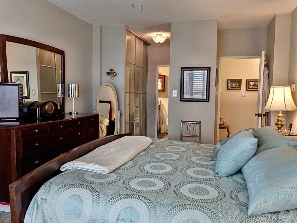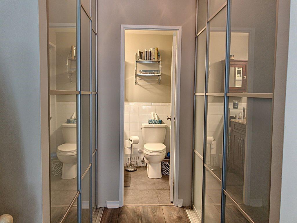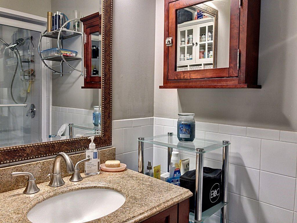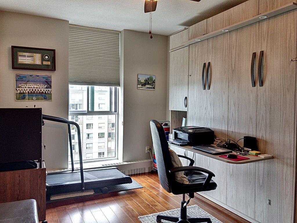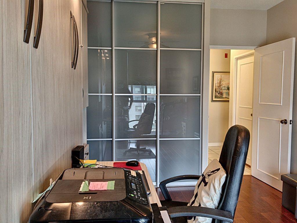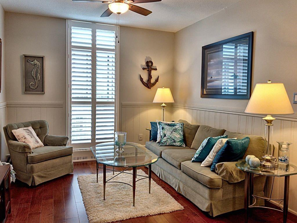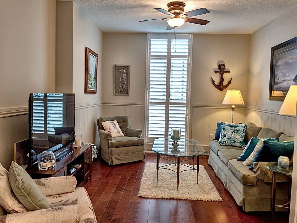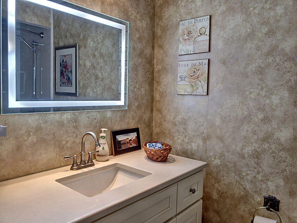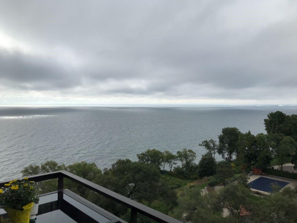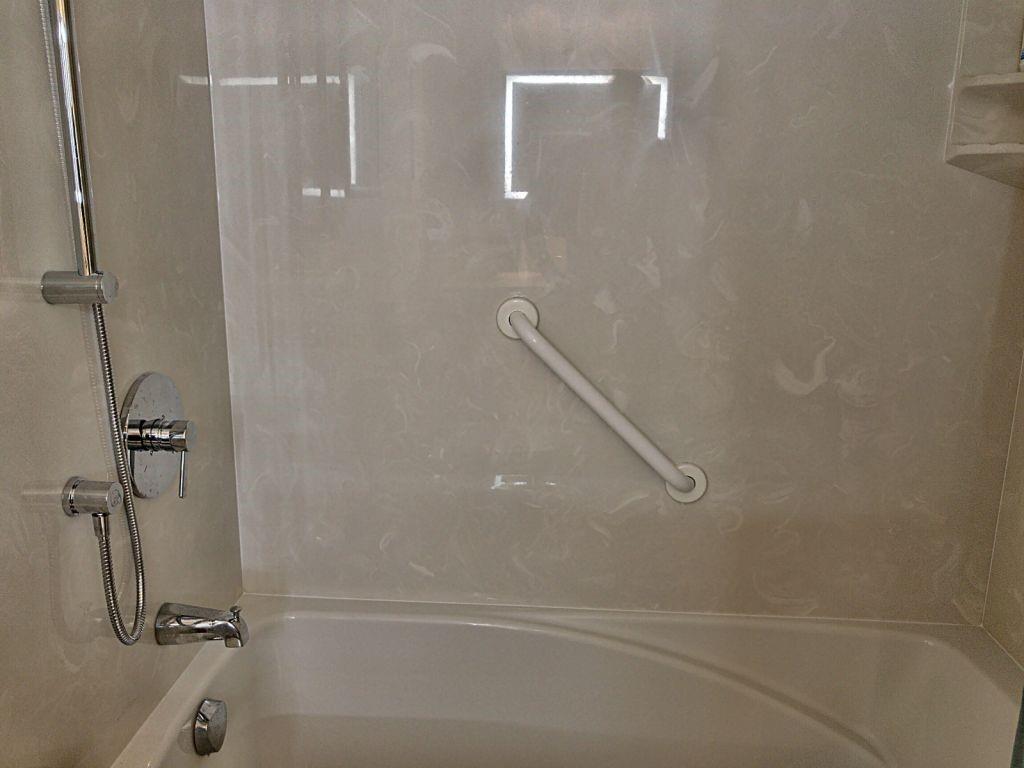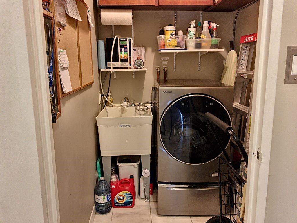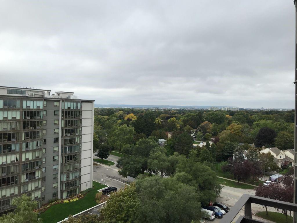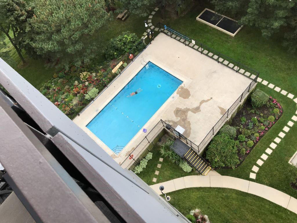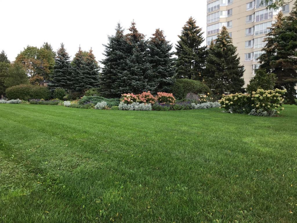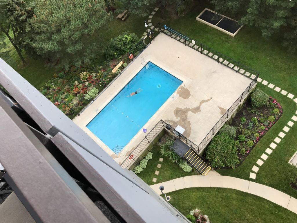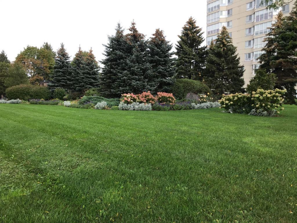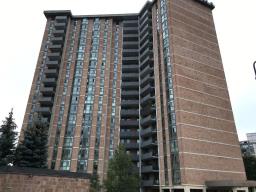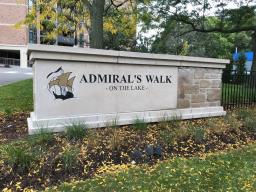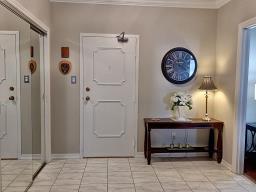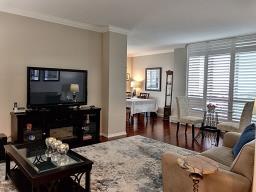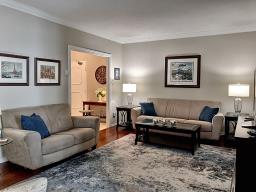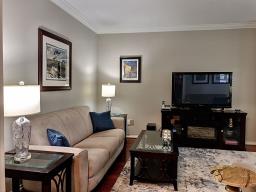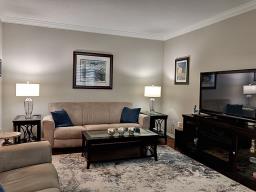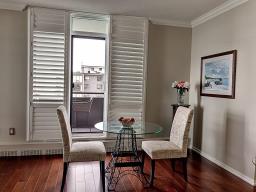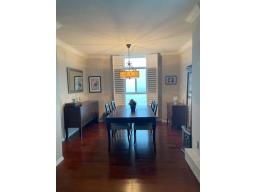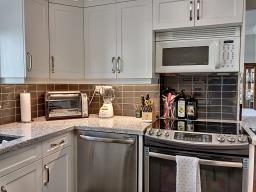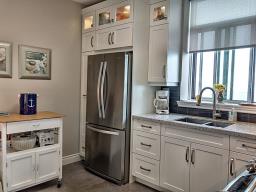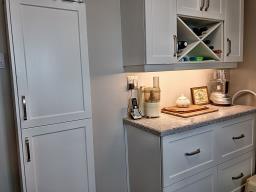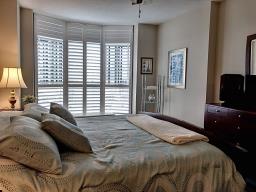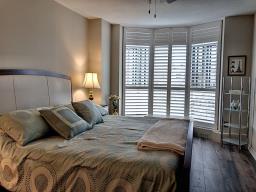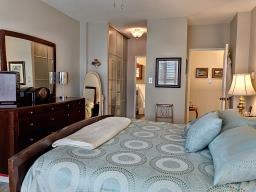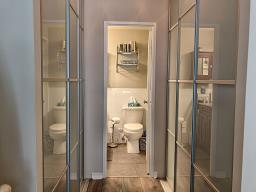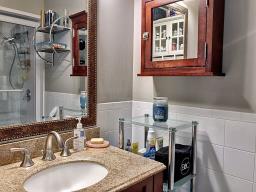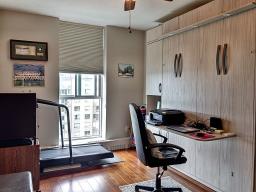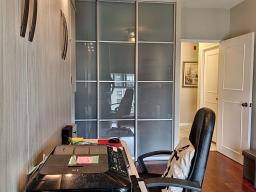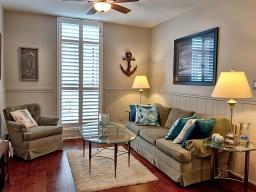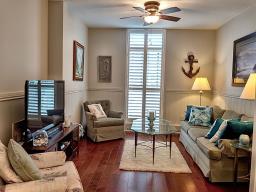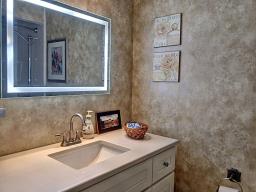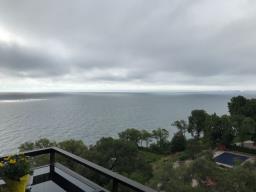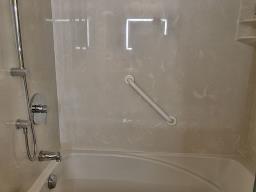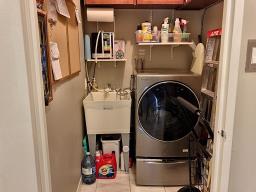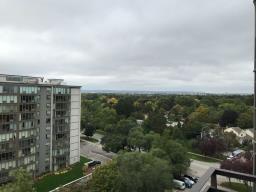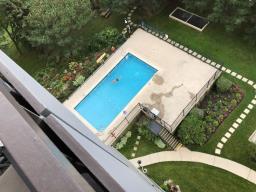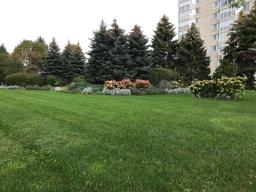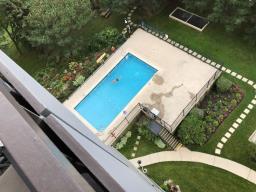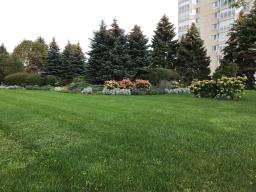905-979-1715
couturierrealty@gmail.com
1002 5250 Lakeshore Road Burlington, Ontario L7L 5L2
3 Bedroom
2 Bathroom
1560 sqft
Inground Pool
Wall Unit
Baseboard Heaters
$884,900Maintenance,
$1,003 Monthly
Maintenance,
$1,003 MonthlyWelcome to the Lakefront lifestyle at Admiral's Walk.Enjoy the incredible view of Lake Ontario from your balcony and other rooms.Well maintained suite features a large living area w/ 9ft ceilings,floor to ceiling windows,California shutters throughout,numerous upgrades.3rd bdrm converts easily to a den.SS stove fridge dishwasher, microwave, washer dryer unit, AC unit. Amenities include exercise,party,games room, inground pool, car wash,workshop. (id:35542)
Property Details
| MLS® Number | H4119079 |
| Property Type | Single Family |
| Equipment Type | None |
| Features | Balcony |
| Parking Space Total | 1 |
| Pool Type | Inground Pool |
| Rental Equipment Type | None |
Building
| Bathroom Total | 2 |
| Bedrooms Above Ground | 3 |
| Bedrooms Total | 3 |
| Amenities | Car Wash, Exercise Centre, Party Room |
| Basement Type | None |
| Constructed Date | 1978 |
| Construction Material | Concrete Block, Concrete Walls |
| Cooling Type | Wall Unit |
| Exterior Finish | Concrete |
| Foundation Type | Poured Concrete |
| Heating Fuel | Natural Gas |
| Heating Type | Baseboard Heaters |
| Stories Total | 1 |
| Size Exterior | 1560 Sqft |
| Size Interior | 1560 Sqft |
| Type | Apartment |
| Utility Water | Municipal Water |
Parking
| Underground |
Land
| Acreage | No |
| Sewer | Municipal Sewage System |
| Size Irregular | 0 X 0 |
| Size Total Text | 0 X 0 |
Rooms
| Level | Type | Length | Width | Dimensions |
|---|---|---|---|---|
| Ground Level | 4pc Bathroom | Measurements not available | ||
| Ground Level | 3pc Bathroom | Measurements not available | ||
| Ground Level | Foyer | 9' 8'' x 9' '' | ||
| Ground Level | Laundry Room | 5' 10'' x 4' 7'' | ||
| Ground Level | Bedroom | 12' 3'' x 11' 6'' | ||
| Ground Level | Bedroom | 13' 3'' x 10' 1'' | ||
| Ground Level | Primary Bedroom | 15' 7'' x 11' 5'' | ||
| Ground Level | Kitchen | 11' 7'' x 10' 6'' | ||
| Ground Level | Dining Room | 11' 10'' x 10' 4'' | ||
| Ground Level | Living Room | 22' 8'' x 12' 8'' |
https://www.realtor.ca/real-estate/23715178/1002-5250-lakeshore-road-burlington
Interested?
Contact us for more information

