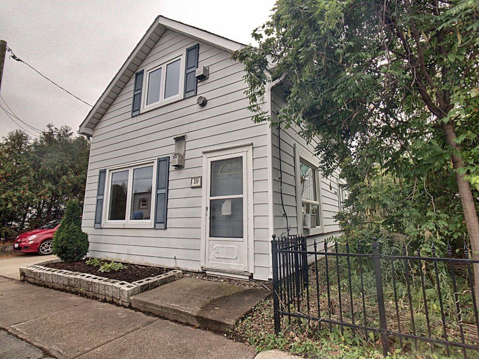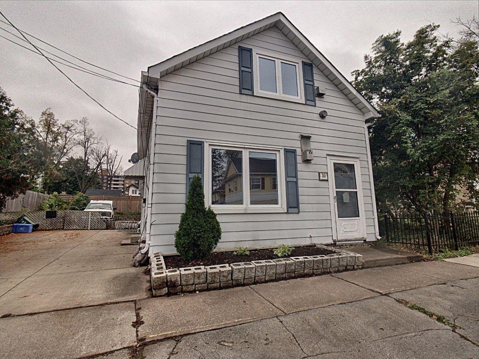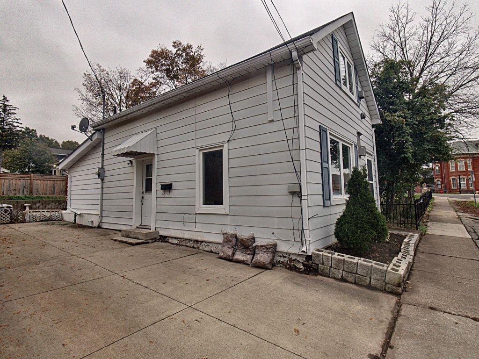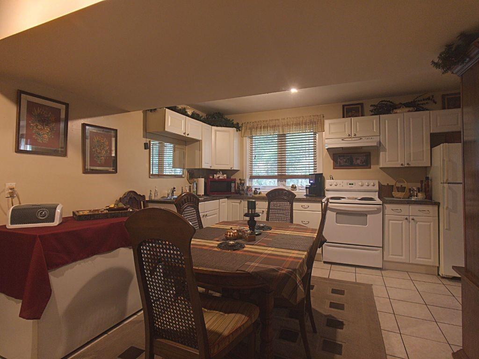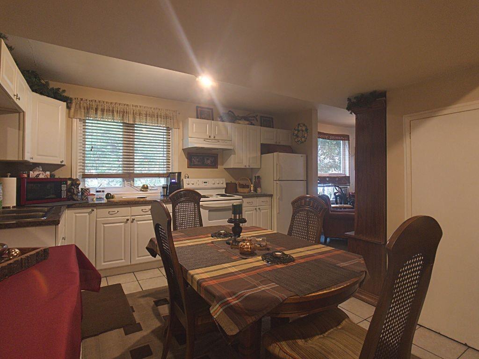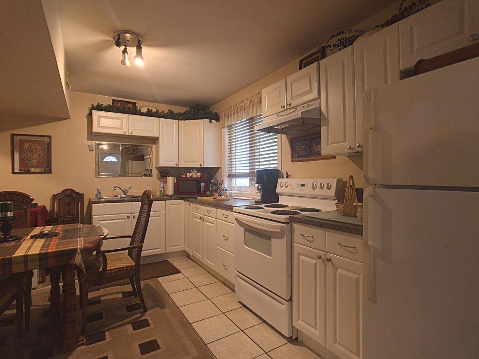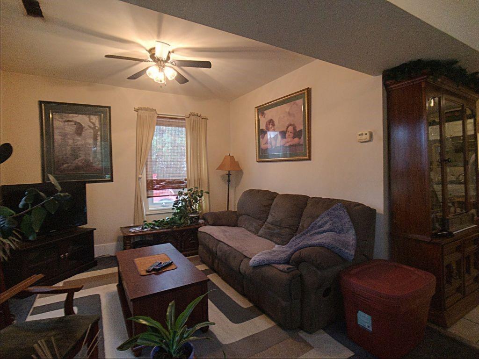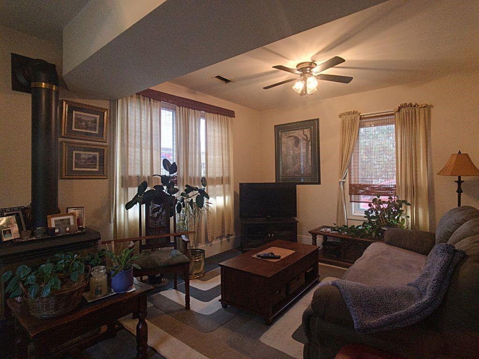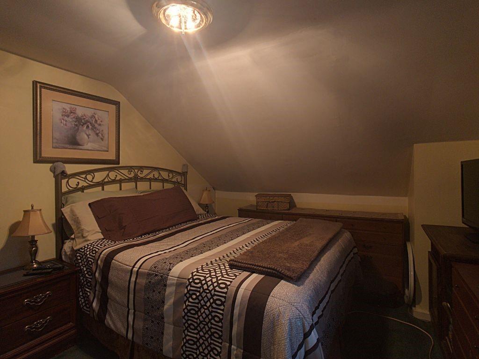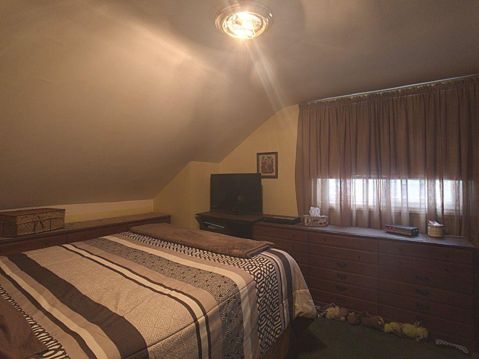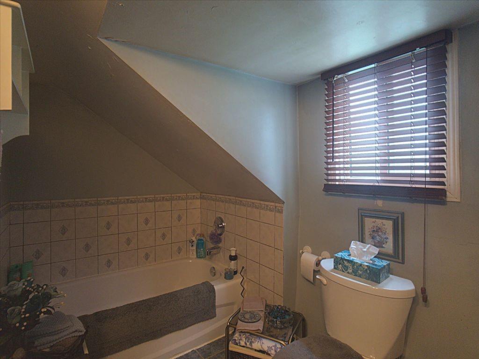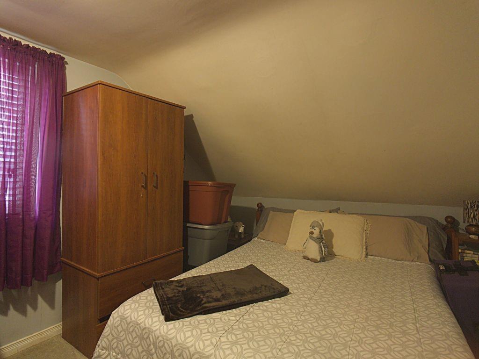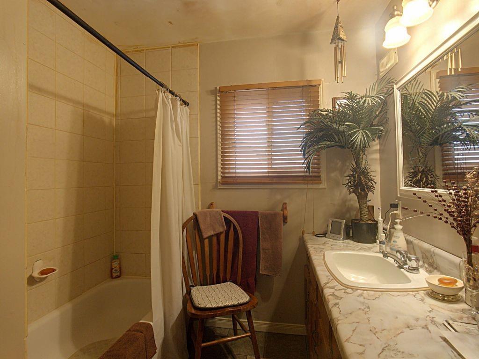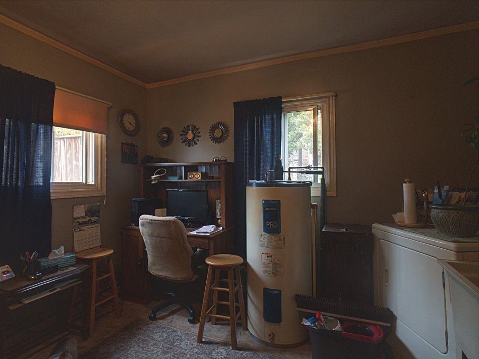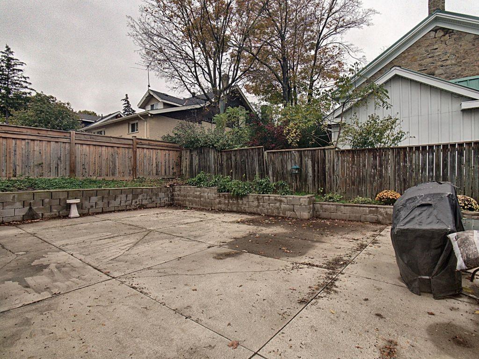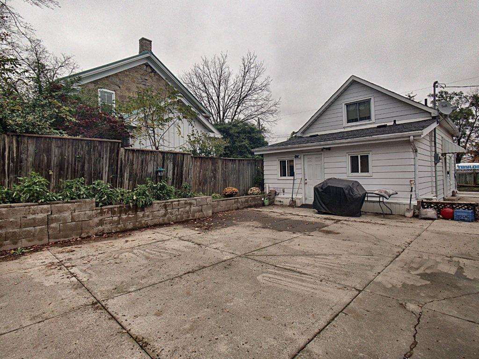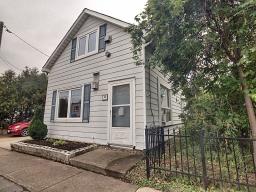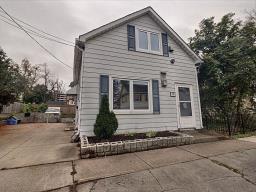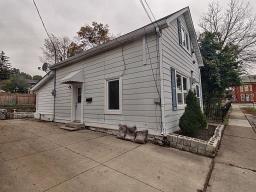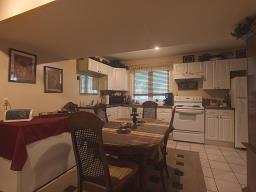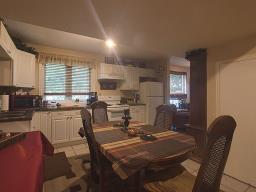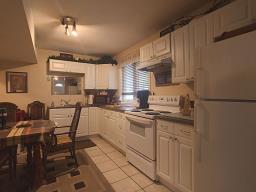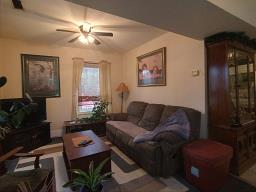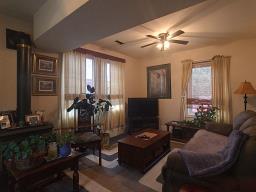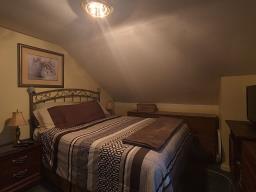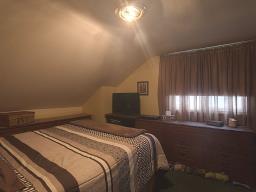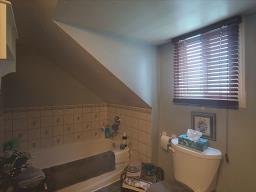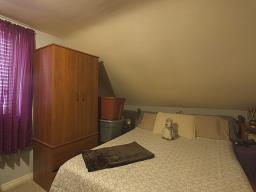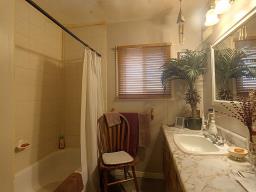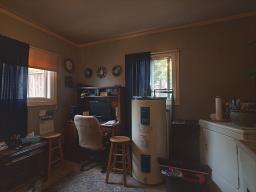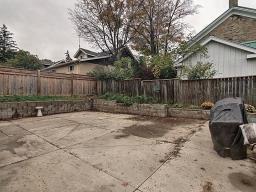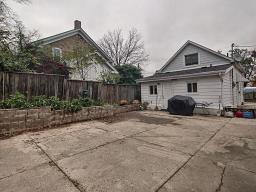905-979-1715
couturierrealty@gmail.com
10 Flamboro Street Waterdown, Ontario L9H 4Z3
2 Bedroom
2 Bathroom
969 sqft
Fireplace
Forced Air
$799,900
Solid 1.5 storey detached home for sale in great Waterdown location. Large eat-in kitchen w/ ample cupboard space. Cozy living room w/ gas fireplace. 4pc main bathroom. Main floor laundry w/ walkout to back. Two good sized bedrooms upstairs w/ 3pc bath. Extra storage room in basement. Spacious 6 car concrete driveway. Backyard has concrete patio & natural gas hookup. Zoning is C5a. Close to schools, parks, trails, bus route, major amenities & HWY (id:35542)
Property Details
| MLS® Number | H4120362 |
| Property Type | Single Family |
| Equipment Type | None |
| Features | Double Width Or More Driveway |
| Parking Space Total | 6 |
| Rental Equipment Type | None |
Building
| Bathroom Total | 2 |
| Bedrooms Above Ground | 2 |
| Bedrooms Total | 2 |
| Basement Development | Unfinished |
| Basement Type | Crawl Space (unfinished) |
| Constructed Date | 1910 |
| Construction Style Attachment | Detached |
| Exterior Finish | Aluminum Siding |
| Fireplace Fuel | Gas |
| Fireplace Present | Yes |
| Fireplace Type | Other - See Remarks |
| Heating Fuel | Natural Gas |
| Heating Type | Forced Air |
| Stories Total | 2 |
| Size Exterior | 969 Sqft |
| Size Interior | 969 Sqft |
| Type | House |
| Utility Water | Municipal Water |
Parking
| No Garage |
Land
| Acreage | No |
| Sewer | Municipal Sewage System |
| Size Depth | 80 Ft |
| Size Frontage | 44 Ft |
| Size Irregular | Irregular |
| Size Total Text | Irregular|under 1/2 Acre |
Rooms
| Level | Type | Length | Width | Dimensions |
|---|---|---|---|---|
| Second Level | Primary Bedroom | 18' 7'' x 9' '' | ||
| Second Level | 3pc Bathroom | Measurements not available | ||
| Second Level | Bedroom | 12' 9'' x 10' 5'' | ||
| Ground Level | 4pc Bathroom | Measurements not available | ||
| Ground Level | Laundry Room | 11' 2'' x 10' 3'' | ||
| Ground Level | Eat In Kitchen | 15' 9'' x 14' 2'' | ||
| Ground Level | Living Room | 18' 2'' x 10' 6'' |
https://www.realtor.ca/real-estate/23772267/10-flamboro-street-waterdown
Interested?
Contact us for more information

