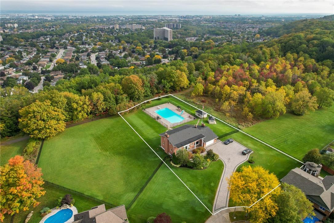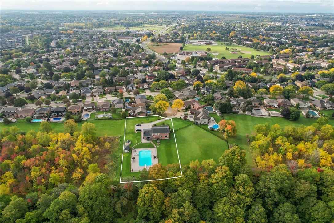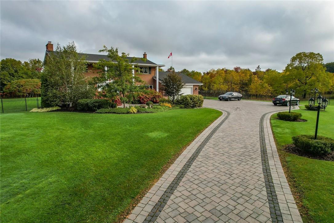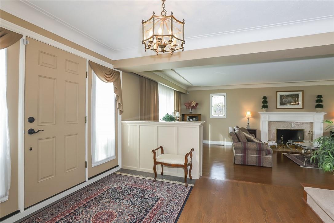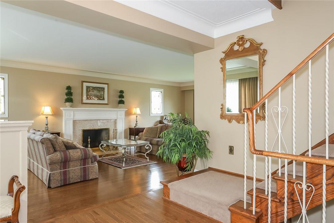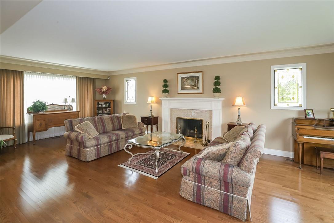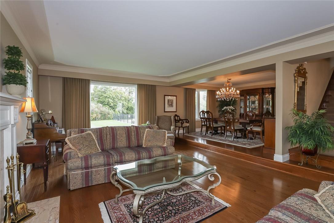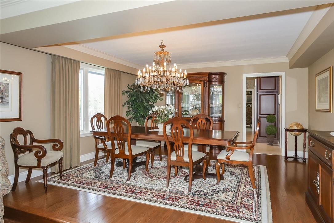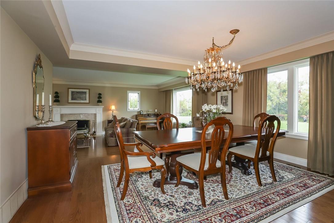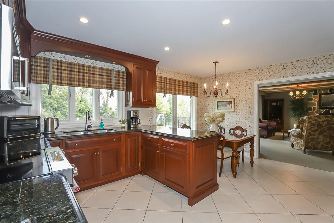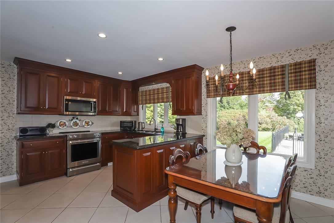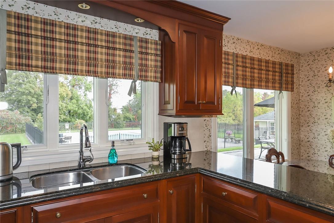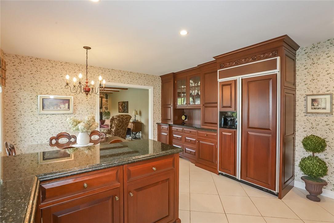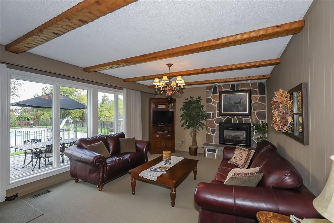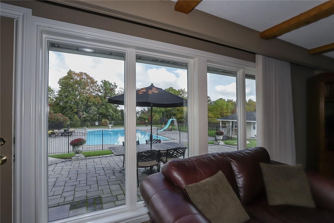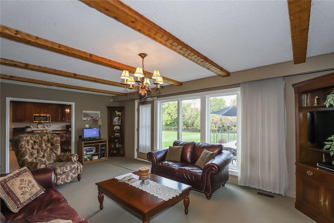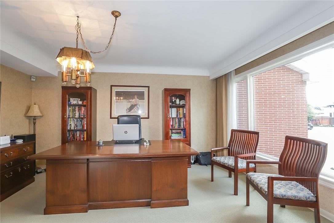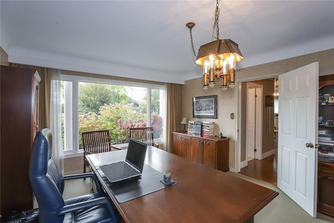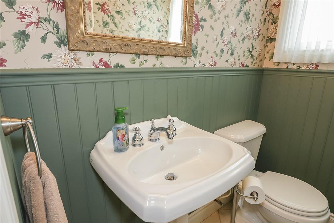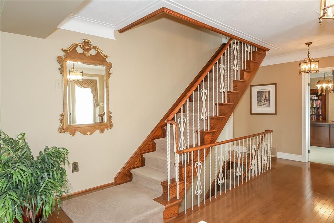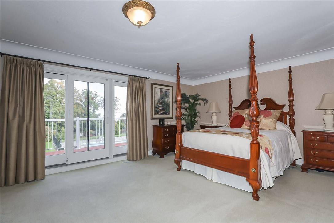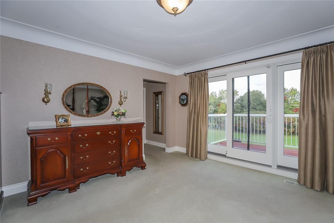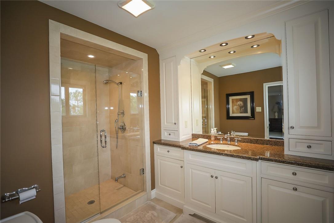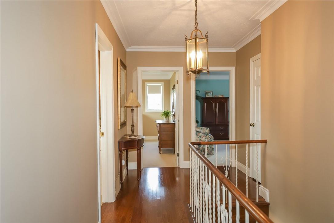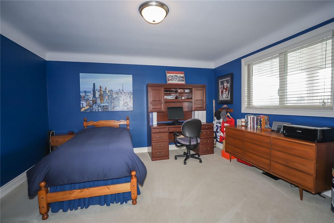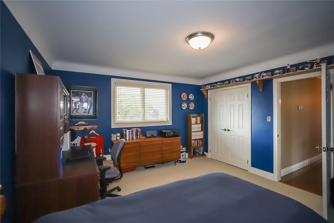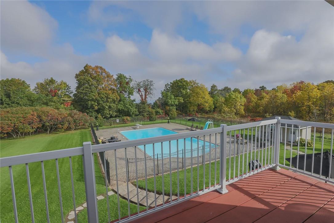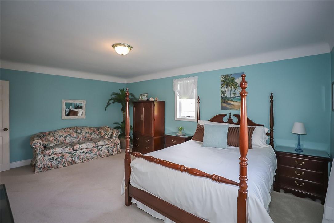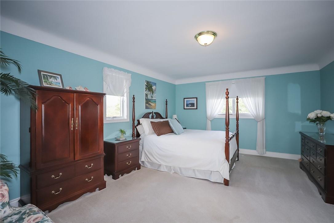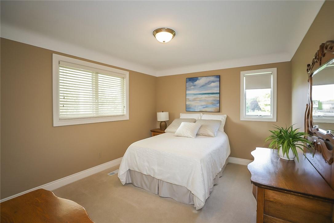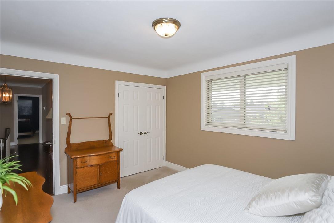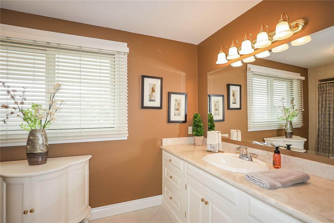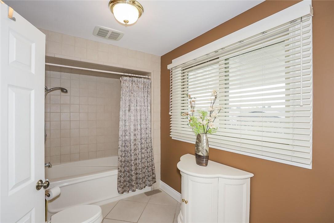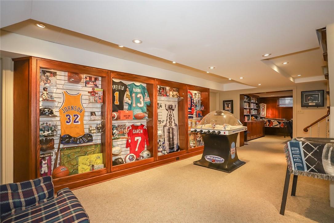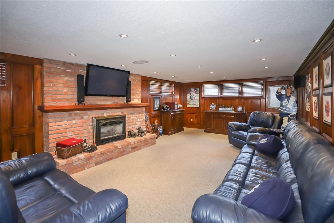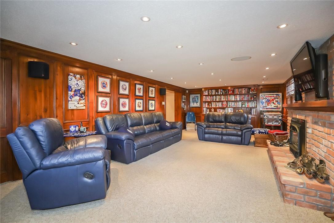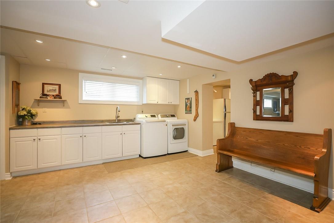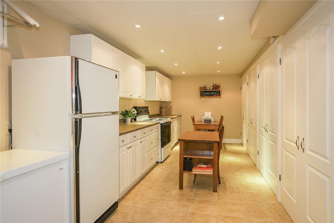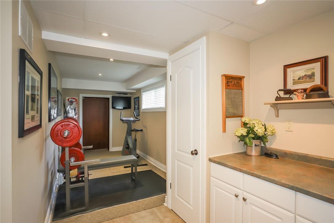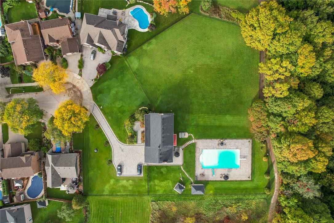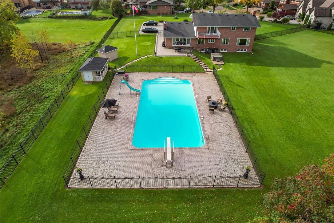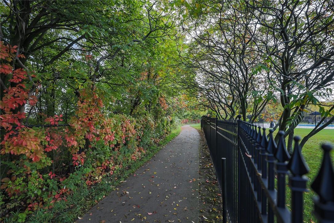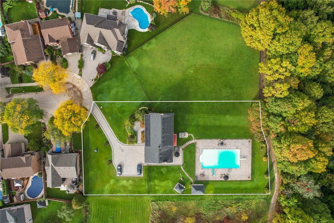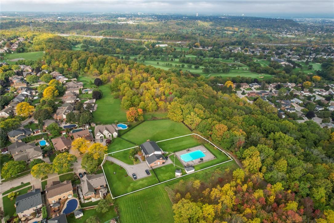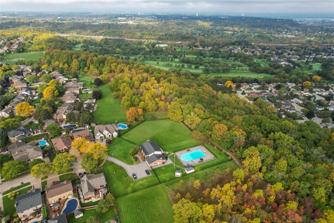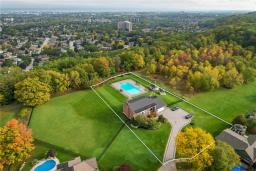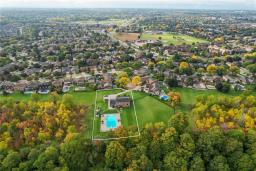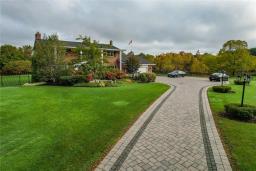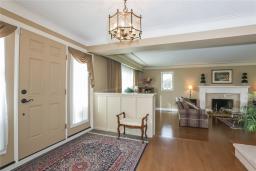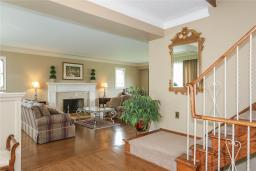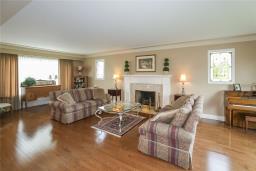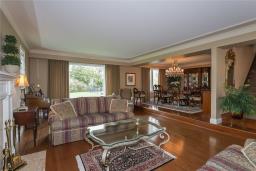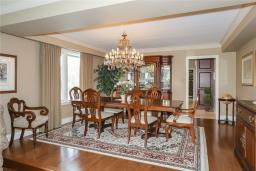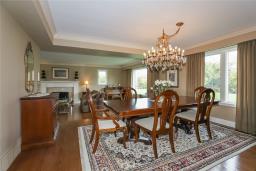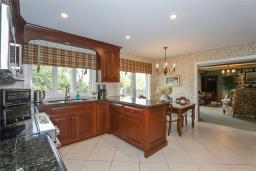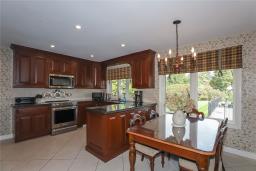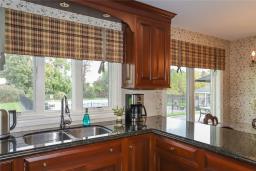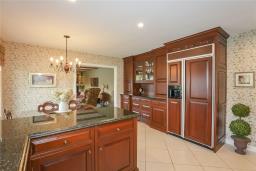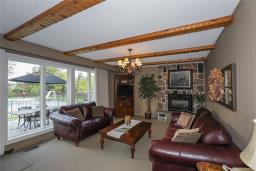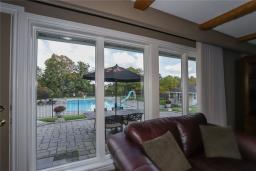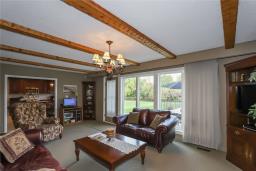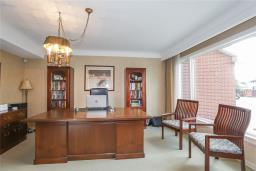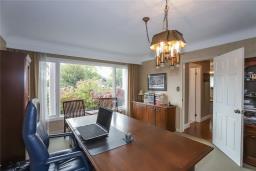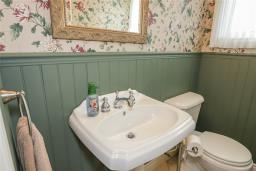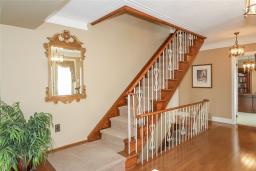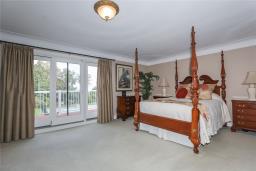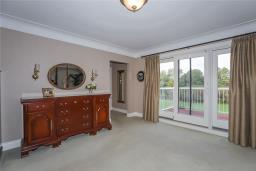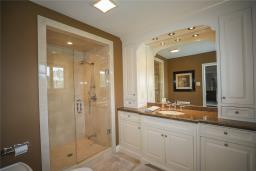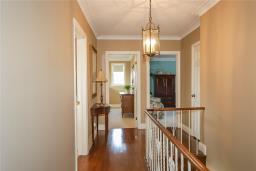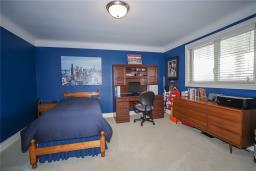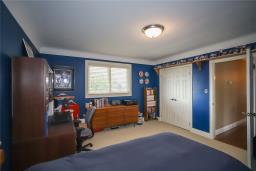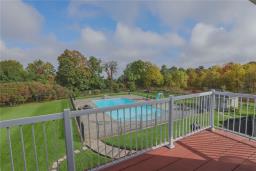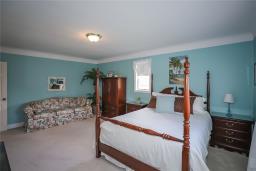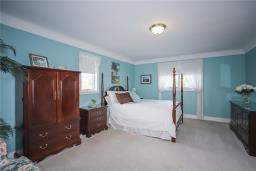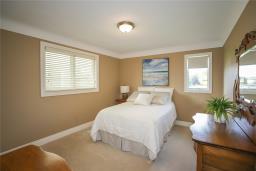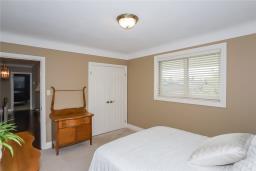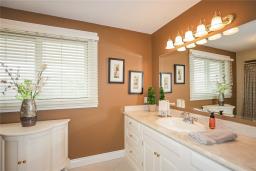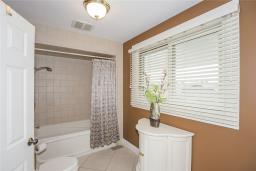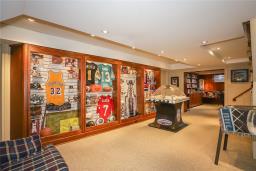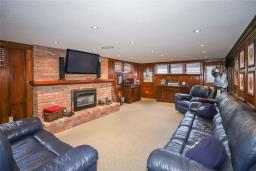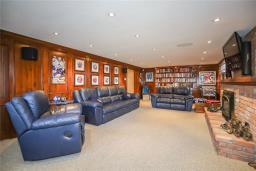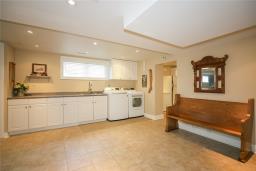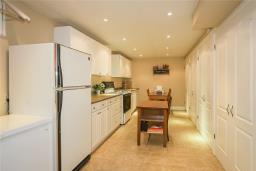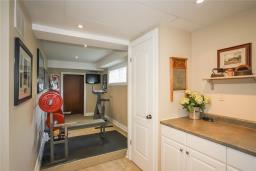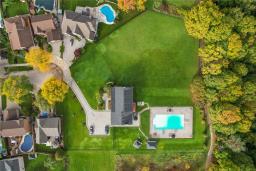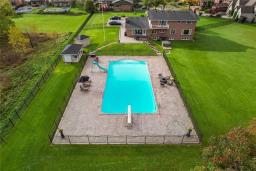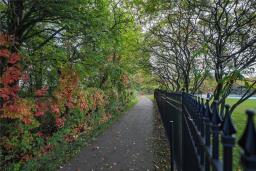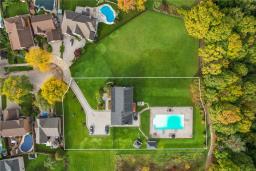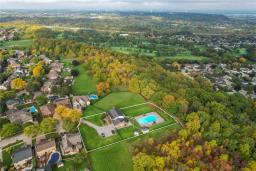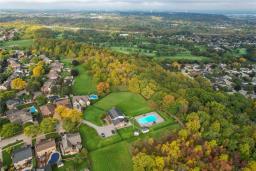4 Bedroom
2 Bathroom
3169 sqft
2 Level
Fireplace
Inground Pool
Central Air Conditioning
Forced Air
$2,490,000
Rarely offered! This stunning home is situated on top of the Niagara escarpment and boasts one-of-a-kind views of Lake Ontario and the Toronto Skyline. Access the picturesque Bruce Trail through your own rear gate and enjoy the trails and waterfalls just steps from your property. Meticulously cared for and maintained, this elegant home features 5200 sq ft. of living space and includes custom touches throughout. The spacious main floor has stunning rear views and features a formal living area with wood burning fireplace, dining room, custom kitchen, as well as a cozy family room with gas fireplace. Upstairs are 4 lovely bedrooms including a generous primary with walk in closet and ensuite. The fully finished basement is large and bright with plenty of windows, a gas fireplace, and custom woodwork and cabinetry throughout. An additional bedroom and kitchen area make this space ideal for a nanny or in-law suite. The backyard has an amazing 30x60 inground pool safely enclosed by beautiful wrought iron fencing, a custom shed and pool house. This home offers the perfect balance of a natural setting, conveniently located close to all amenities, and with easy access to the Linc. (id:35542)
Property Details
|
MLS® Number
|
H4119121 |
|
Property Type
|
Single Family |
|
Amenities Near By
|
Recreation, Schools |
|
Community Features
|
Quiet Area, Community Centre |
|
Equipment Type
|
None |
|
Features
|
Park Setting, Ravine, Park/reserve, Conservation/green Belt, Double Width Or More Driveway, Automatic Garage Door Opener |
|
Parking Space Total
|
12 |
|
Pool Type
|
Inground Pool |
|
Rental Equipment Type
|
None |
|
Structure
|
Shed |
|
View Type
|
View (panoramic) |
Building
|
Bathroom Total
|
2 |
|
Bedrooms Above Ground
|
4 |
|
Bedrooms Total
|
4 |
|
Appliances
|
Central Vacuum, Dryer, Freezer, Microwave, Refrigerator, Stove, Washer, Window Coverings, Fan |
|
Architectural Style
|
2 Level |
|
Basement Development
|
Finished |
|
Basement Type
|
Full (finished) |
|
Construction Style Attachment
|
Detached |
|
Cooling Type
|
Central Air Conditioning |
|
Exterior Finish
|
Brick |
|
Fireplace Fuel
|
Gas,wood |
|
Fireplace Present
|
Yes |
|
Fireplace Type
|
Other - See Remarks,other - See Remarks |
|
Foundation Type
|
Block |
|
Half Bath Total
|
1 |
|
Heating Fuel
|
Natural Gas |
|
Heating Type
|
Forced Air |
|
Stories Total
|
2 |
|
Size Exterior
|
3169 Sqft |
|
Size Interior
|
3169 Sqft |
|
Type
|
House |
|
Utility Water
|
Municipal Water |
Parking
|
Attached Garage
|
|
|
Interlocked
|
|
Land
|
Acreage
|
No |
|
Land Amenities
|
Recreation, Schools |
|
Sewer
|
Municipal Sewage System |
|
Size Depth
|
295 Ft |
|
Size Frontage
|
46 Ft |
|
Size Irregular
|
46.59 X 295.09 |
|
Size Total Text
|
46.59 X 295.09|1/2 - 1.99 Acres |
|
Soil Type
|
Sand/gravel |
|
Zoning Description
|
Sfr |
Rooms
| Level |
Type |
Length |
Width |
Dimensions |
|
Second Level |
Bedroom |
|
|
14' '' x 13' '' |
|
Second Level |
Bedroom |
|
|
13' 5'' x 11' '' |
|
Second Level |
4pc Bathroom |
|
|
13' 5'' x 7' '' |
|
Second Level |
Bedroom |
|
|
18' '' x 13' 5'' |
|
Second Level |
Primary Bedroom |
|
|
19' '' x 15' 5'' |
|
Basement |
Laundry Room |
|
|
19' 9'' x 14' '' |
|
Basement |
Den |
|
|
21' 5'' x 13' 5'' |
|
Basement |
Exercise Room |
|
|
14' '' x 7' 5'' |
|
Basement |
Recreation Room |
|
|
29' '' x 14' '' |
|
Basement |
Kitchen |
|
|
22' '' x 9' '' |
|
Ground Level |
Office |
|
|
15' 5'' x 13' '' |
|
Ground Level |
2pc Bathroom |
|
|
Measurements not available |
|
Ground Level |
Family Room |
|
|
22' '' x 13' 5'' |
|
Ground Level |
Eat In Kitchen |
|
|
17' '' x 14' '' |
|
Ground Level |
Dining Room |
|
|
13' 5'' x 15' 5'' |
|
Ground Level |
Living Room |
|
|
29' '' x 15' '' |
https://www.realtor.ca/real-estate/23719100/10-azalea-court-stoney-creek

