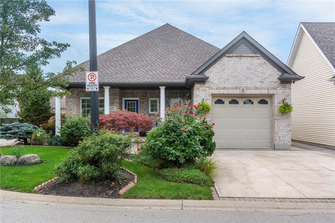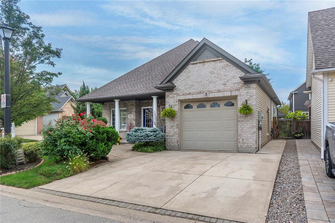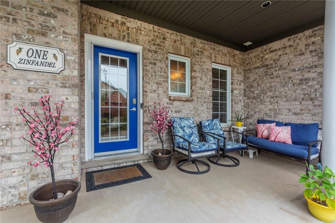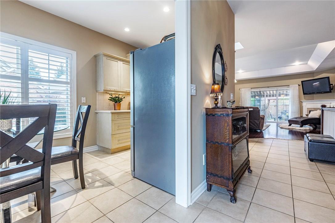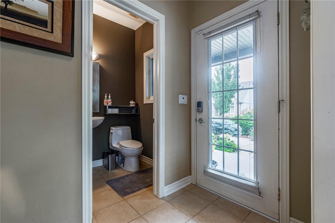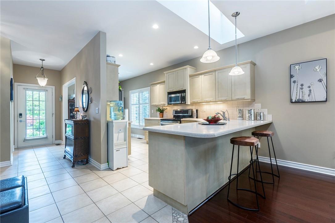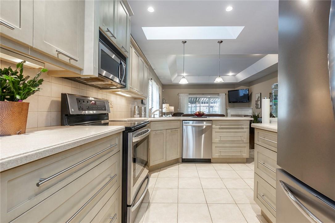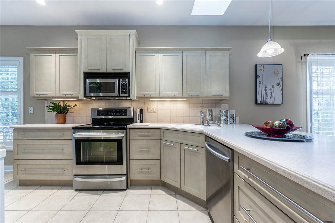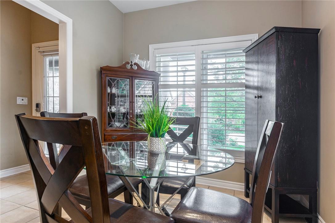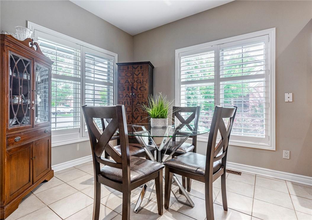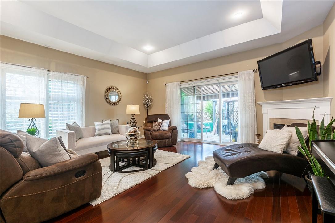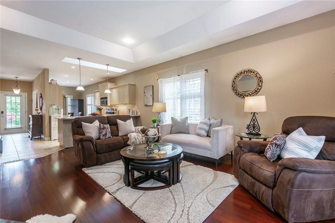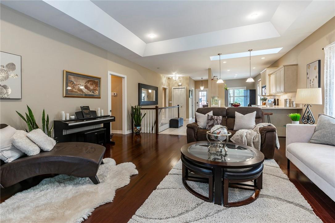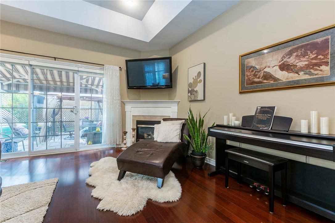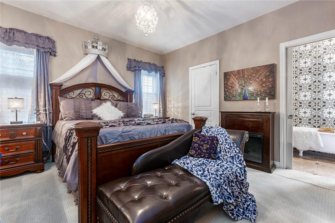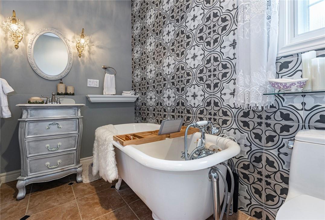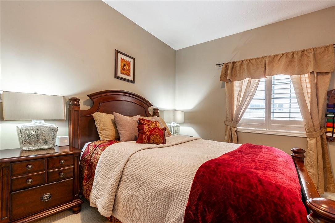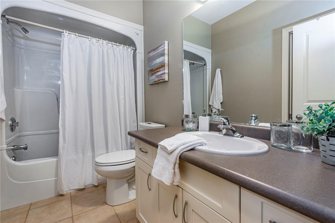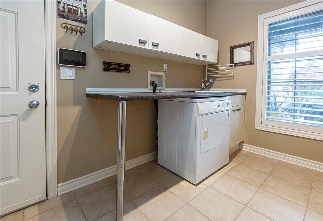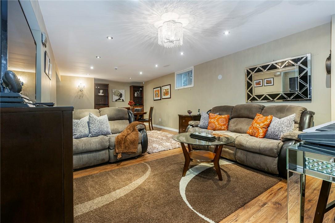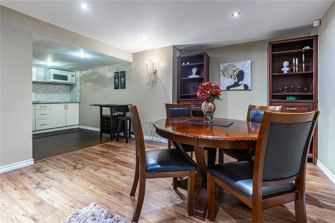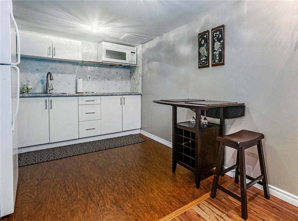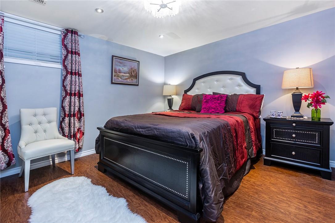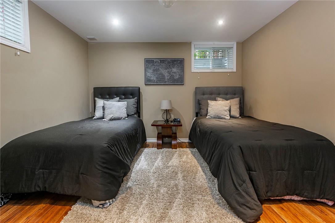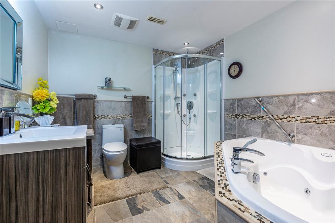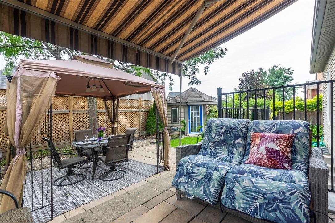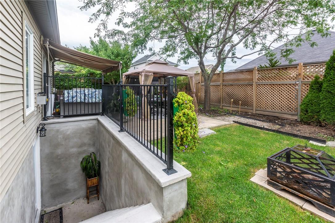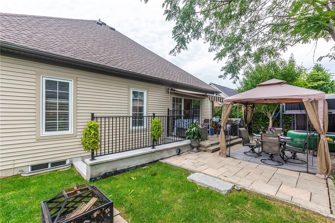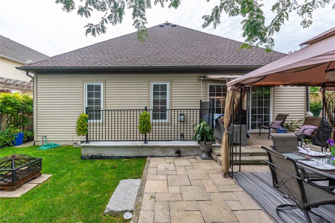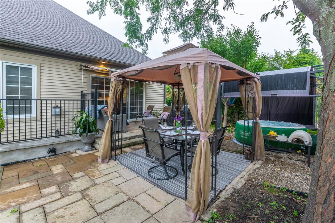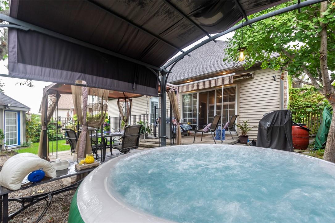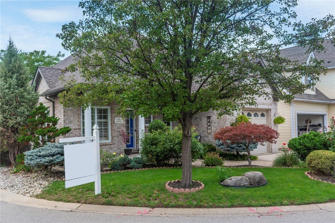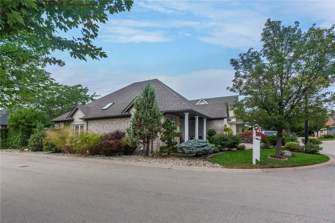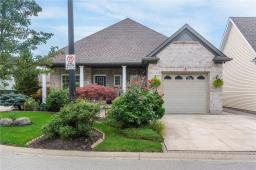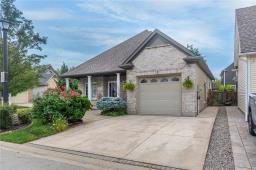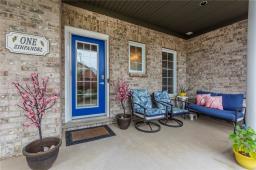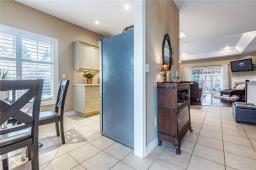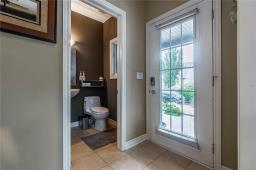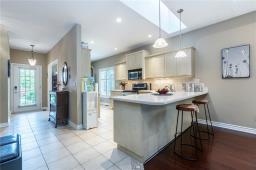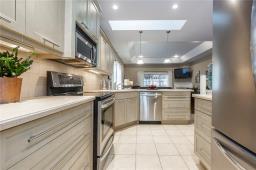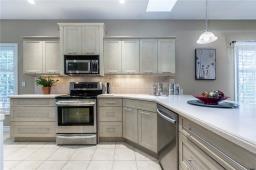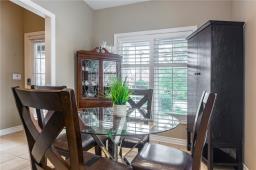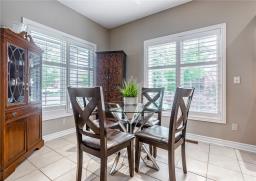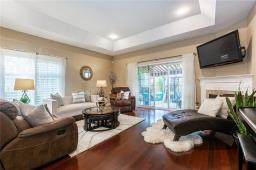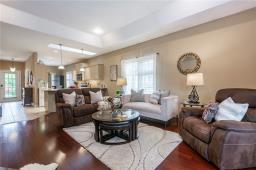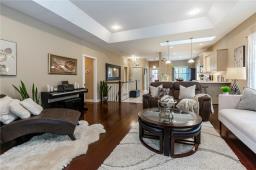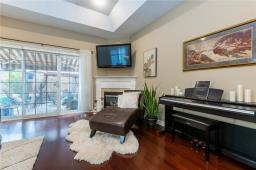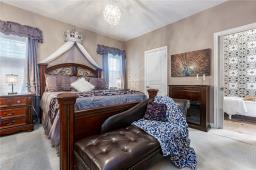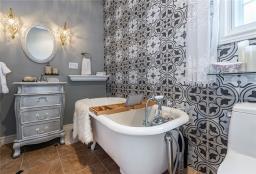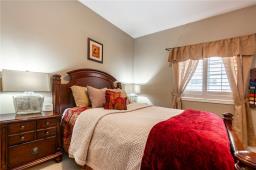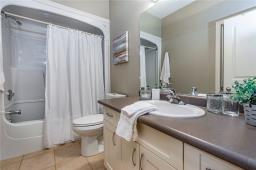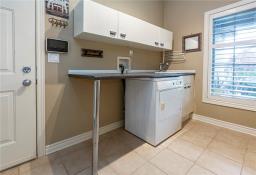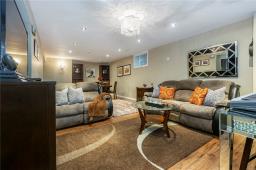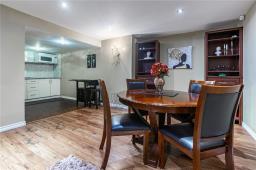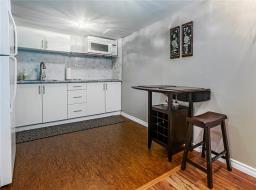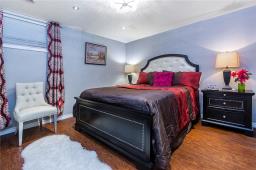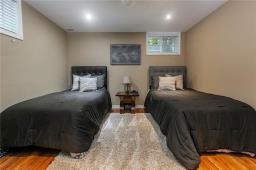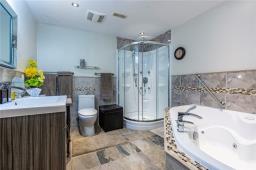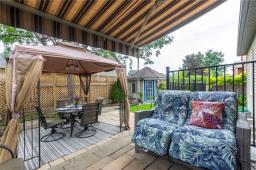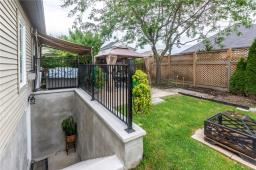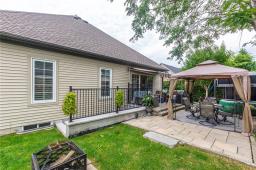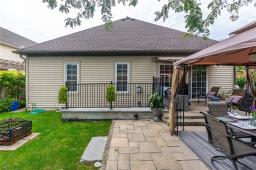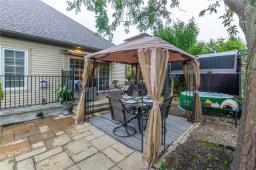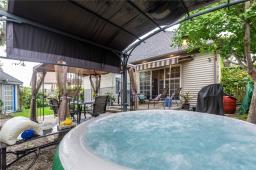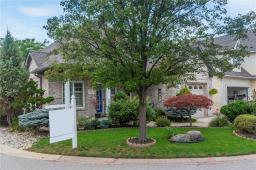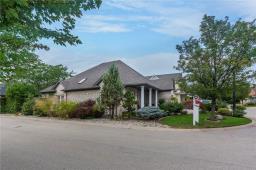4 Bedroom
4 Bathroom
1405 sqft
Bungalow
Fireplace
Air Exchanger, Central Air Conditioning
Forced Air
$999,000
Gorgeous Fully Updated Bungalow with walk out basement that boasts a fully finished separate unit in a 10+Niagara On the Lake community! Home checks all the boxes. Front lawn with breathtaking mature rose bushes provide a welcoming entrance. Grand, Open Concept main floor with large rooms including a beautiful custom kitchen. High end quality finishes and ample natural light throughout. Some notable features are the crystal chandeliers, custom gas fireplace in the living room. Closets provide built ins for organized storage. Custom tile in baths & master includes premium cast iron tub. Main floor & separate basement laundry. Basement suite has a separate entrance. Perfect for an inlaw set up, extended family or as a holiday rental or long term rental as it is fully legal! Oversized window, 2 bedrooms, one with ensuite privilege, 4 piece bath with heated floors & jacuzzi tub, dining /living room area & kitchen with an induction builtin stove top with automatic shut off. Unit also has separate hydro breaker & locked storage area. Beautiful backyard that is fully fenced with stone patio. Oversized attached garage with inside entry & large driveway.The home has a tankless water heater (rented) for both units so you will never run out of hot water! Hospital grade ventilation system for the whole home. Water softener system ready to hook up. Property features a pony panel for emergency generator that is tied to all appliances & the main floor. So much to offer. Must be experienced (id:35542)
Property Details
|
MLS® Number
|
H4117416 |
|
Property Type
|
Single Family |
|
Amenities Near By
|
Golf Course, Public Transit, Schools |
|
Community Features
|
Quiet Area |
|
Equipment Type
|
Water Heater |
|
Features
|
Park Setting, Park/reserve, Conservation/green Belt, Golf Course/parkland, Double Width Or More Driveway |
|
Parking Space Total
|
3 |
|
Rental Equipment Type
|
Water Heater |
Building
|
Bathroom Total
|
4 |
|
Bedrooms Above Ground
|
2 |
|
Bedrooms Below Ground
|
2 |
|
Bedrooms Total
|
4 |
|
Appliances
|
Central Vacuum, Dishwasher, Dryer, Refrigerator, Stove, Washer |
|
Architectural Style
|
Bungalow |
|
Basement Development
|
Finished |
|
Basement Type
|
Full (finished) |
|
Constructed Date
|
2001 |
|
Construction Style Attachment
|
Detached |
|
Cooling Type
|
Air Exchanger, Central Air Conditioning |
|
Exterior Finish
|
Brick |
|
Fireplace Fuel
|
Gas |
|
Fireplace Present
|
Yes |
|
Fireplace Type
|
Other - See Remarks |
|
Foundation Type
|
Block |
|
Half Bath Total
|
1 |
|
Heating Fuel
|
Natural Gas |
|
Heating Type
|
Forced Air |
|
Stories Total
|
1 |
|
Size Exterior
|
1405 Sqft |
|
Size Interior
|
1405 Sqft |
|
Type
|
House |
|
Utility Water
|
Municipal Water |
Parking
Land
|
Acreage
|
No |
|
Land Amenities
|
Golf Course, Public Transit, Schools |
|
Sewer
|
Municipal Sewage System |
|
Size Depth
|
101 Ft |
|
Size Frontage
|
67 Ft |
|
Size Irregular
|
Left Corner Is Round |
|
Size Total Text
|
Left Corner Is Round|under 1/2 Acre |
Rooms
| Level |
Type |
Length |
Width |
Dimensions |
|
Basement |
Bedroom |
|
|
11' 1'' x 13' 4'' |
|
Basement |
4pc Bathroom |
|
|
' '' x ' '' |
|
Basement |
Primary Bedroom |
|
|
14' 7'' x 11' 3'' |
|
Basement |
Kitchen |
|
|
10' '' x 6' 10'' |
|
Basement |
Living Room/dining Room |
|
|
13' 5'' x 25' 9'' |
|
Ground Level |
Laundry Room |
|
|
6' 5'' x 11' 7'' |
|
Ground Level |
3pc Bathroom |
|
|
' '' x ' '' |
|
Ground Level |
Bedroom |
|
|
13' 2'' x 9' 9'' |
|
Ground Level |
4pc Ensuite Bath |
|
|
' '' x ' '' |
|
Ground Level |
Primary Bedroom |
|
|
12' 11'' x 13' 1'' |
|
Ground Level |
2pc Bathroom |
|
|
' '' x ' '' |
|
Ground Level |
Living Room |
|
|
17' 3'' x 17' 7'' |
|
Ground Level |
Kitchen |
|
|
8' 10'' x 14' 1'' |
|
Ground Level |
Dining Room |
|
|
8' 5'' x 9' 2'' |
https://www.realtor.ca/real-estate/23647419/1-zinfandel-court-niagara-on-the-lake

