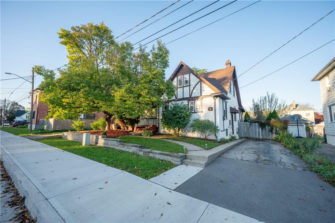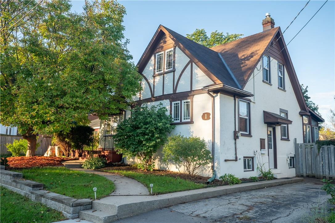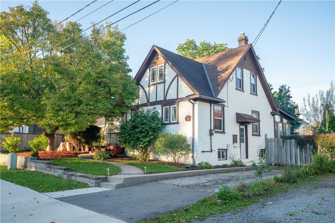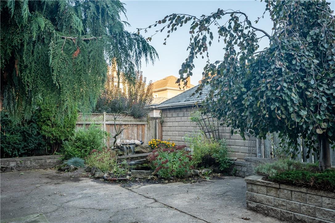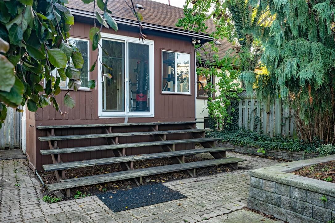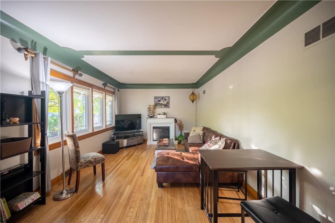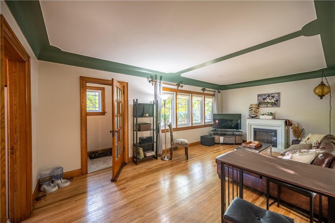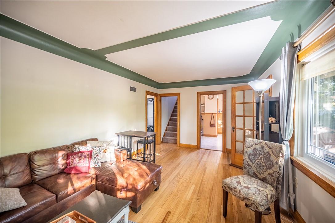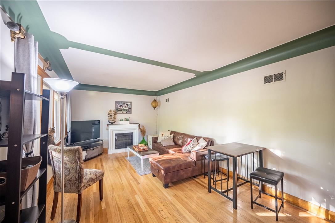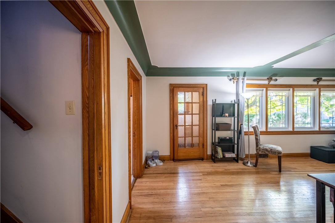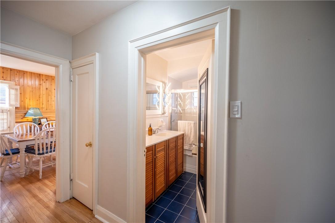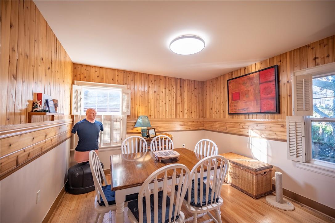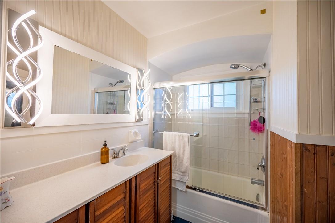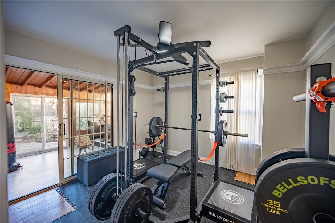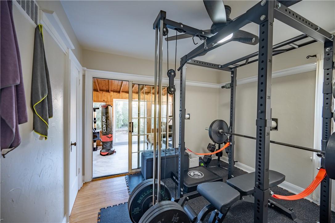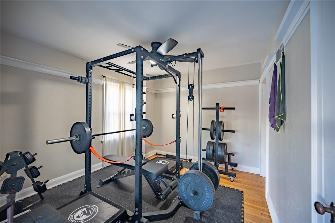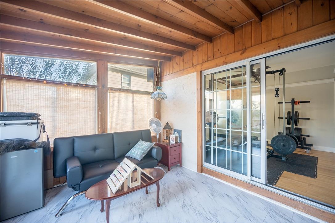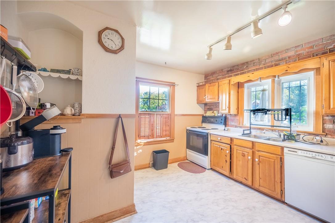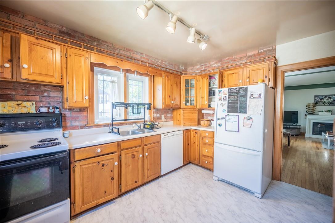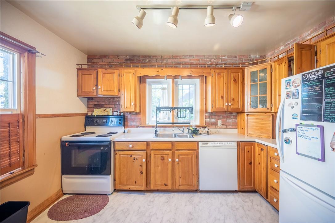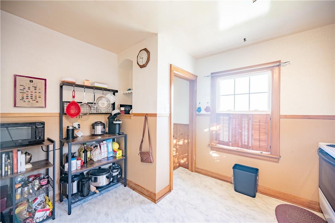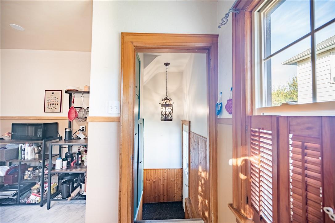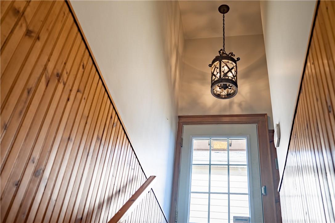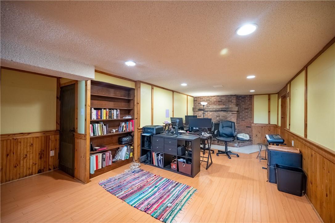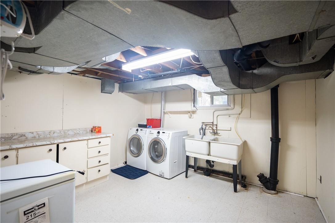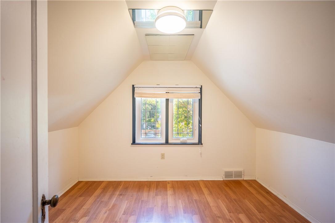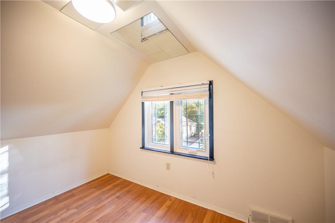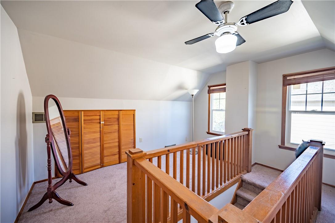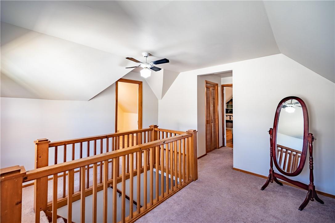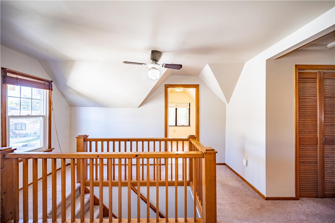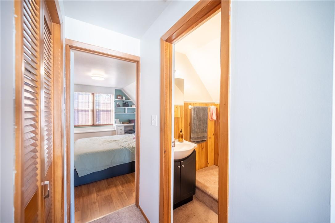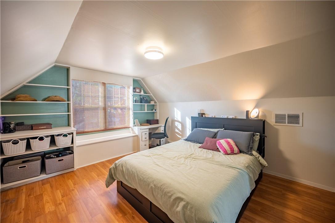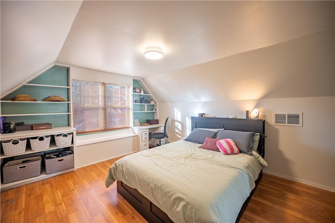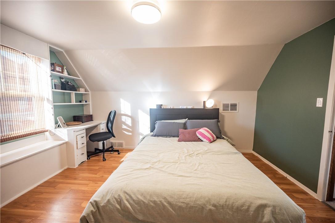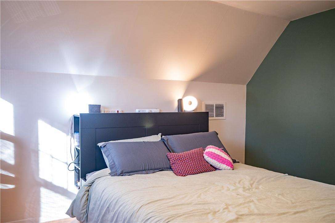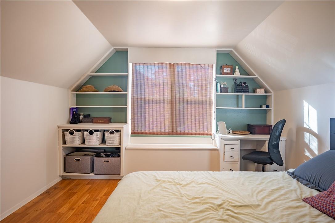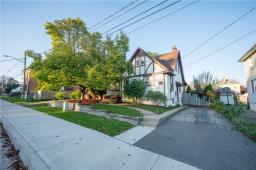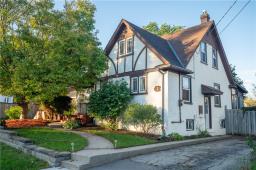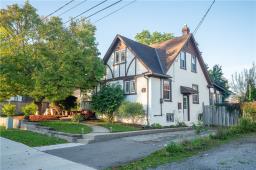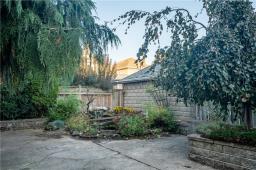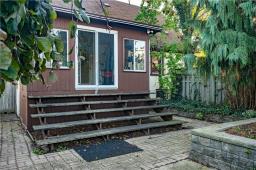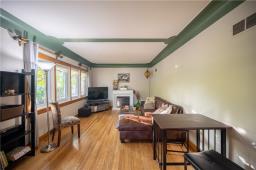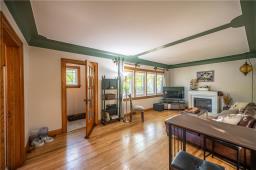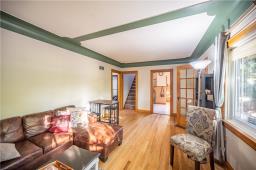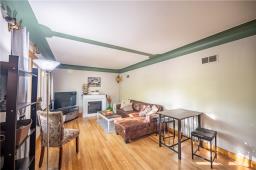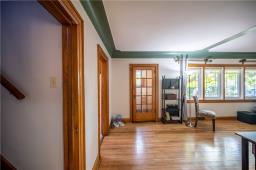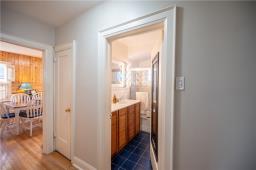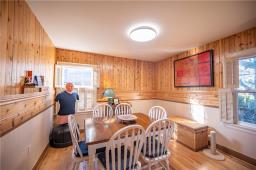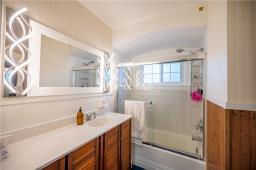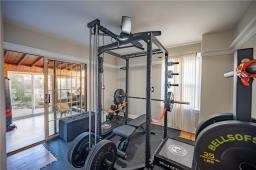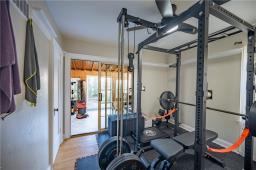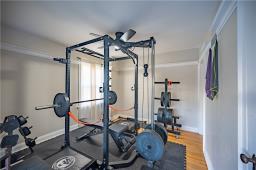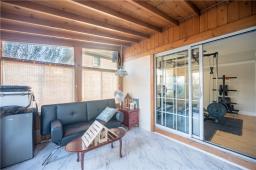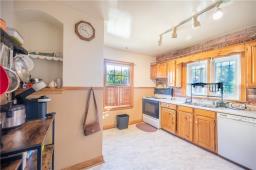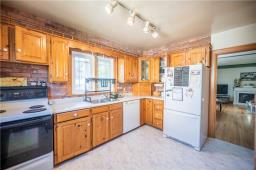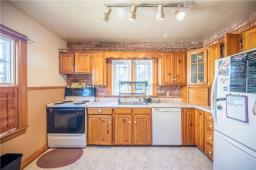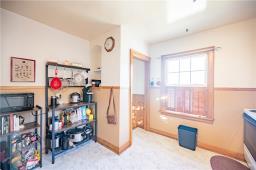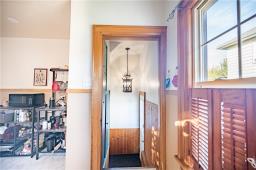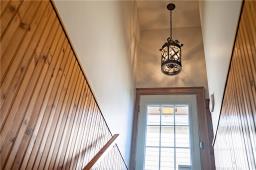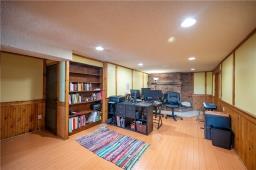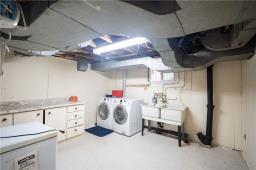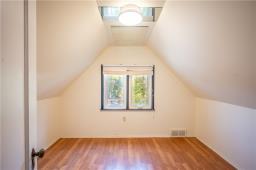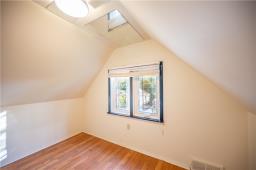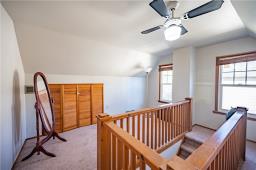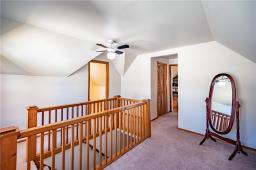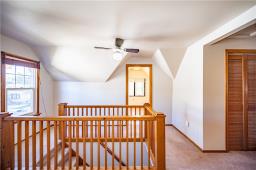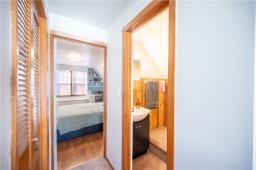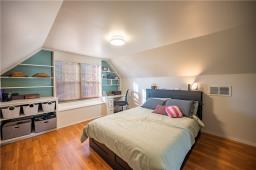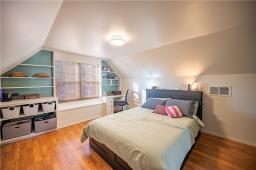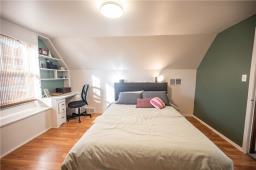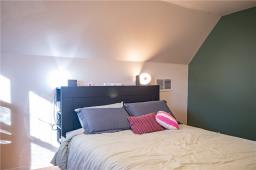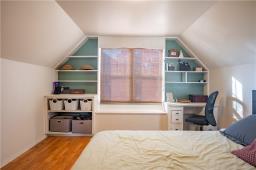3 Bedroom
2 Bathroom
1450 sqft
Fireplace
Central Air Conditioning
Forced Air
$599,900
Spacious Tudor Style One & A Half Storey Home In Family Friendly St. Catharines Neighbourhood! Main Floor Features Large Living Room, Kitchen, 4 piece bathroom and two potential bedrooms if needed. One of which leads to a large sunroom that opens to a private, low maintenance backyard oasis complete with serene pond. Versatility with this home would allow your family to define these spaces to suit your needs. Upstairs, there are two more bedrooms, plus a 2 piece bath and versatile loft area. The basement is fully finished with laundry, large recroom area and two more finished rooms for the new owners to define. This move in ready home will be sure to impress with character, warmth and lots of space to enjoy! (id:35542)
Property Details
|
MLS® Number
|
H4120093 |
|
Property Type
|
Single Family |
|
Amenities Near By
|
Public Transit, Schools |
|
Features
|
Park Setting, Park/reserve, Paved Driveway |
|
Parking Space Total
|
2 |
Building
|
Bathroom Total
|
2 |
|
Bedrooms Above Ground
|
3 |
|
Bedrooms Total
|
3 |
|
Appliances
|
Dishwasher, Dryer, Refrigerator, Stove, Washer |
|
Basement Development
|
Finished |
|
Basement Type
|
Full (finished) |
|
Constructed Date
|
1947 |
|
Construction Style Attachment
|
Detached |
|
Cooling Type
|
Central Air Conditioning |
|
Exterior Finish
|
Stucco |
|
Fireplace Fuel
|
Wood |
|
Fireplace Present
|
Yes |
|
Fireplace Type
|
Other - See Remarks |
|
Foundation Type
|
Poured Concrete |
|
Half Bath Total
|
1 |
|
Heating Fuel
|
Natural Gas |
|
Heating Type
|
Forced Air |
|
Stories Total
|
2 |
|
Size Exterior
|
1450 Sqft |
|
Size Interior
|
1450 Sqft |
|
Type
|
House |
|
Utility Water
|
Municipal Water |
Parking
Land
|
Acreage
|
No |
|
Land Amenities
|
Public Transit, Schools |
|
Sewer
|
Municipal Sewage System |
|
Size Depth
|
100 Ft |
|
Size Frontage
|
52 Ft |
|
Size Irregular
|
L Shaped |
|
Size Total Text
|
L Shaped|under 1/2 Acre |
|
Soil Type
|
Clay |
|
Zoning Description
|
R2 |
Rooms
| Level |
Type |
Length |
Width |
Dimensions |
|
Second Level |
Loft |
|
|
12' 0'' x 6' 2'' |
|
Second Level |
2pc Bathroom |
|
|
Measurements not available |
|
Second Level |
Primary Bedroom |
|
|
14' 4'' x 12' 0'' |
|
Second Level |
Bedroom |
|
|
11' 0'' x 9' 2'' |
|
Basement |
Utility Room |
|
|
11' 6'' x 10' 1'' |
|
Basement |
Laundry Room |
|
|
12' 4'' x 11' 2'' |
|
Basement |
Office |
|
|
10' 7'' x 8' 10'' |
|
Basement |
Recreation Room |
|
|
22' 9'' x 10' 10'' |
|
Basement |
Office |
|
|
11' 5'' x 7' 1'' |
|
Ground Level |
Kitchen |
|
|
12' 0'' x 11' 9'' |
|
Ground Level |
Bedroom |
|
|
11' 4'' x 10' 11'' |
|
Ground Level |
4pc Bathroom |
|
|
Measurements not available |
|
Ground Level |
Sunroom |
|
|
13' 2'' x 9' 10'' |
|
Ground Level |
Dining Room |
|
|
11' 5'' x 10' 1'' |
|
Ground Level |
Living Room |
|
|
20' 3'' x 11' 1'' |
https://www.realtor.ca/real-estate/23761585/1-lorne-street-st-catharines

