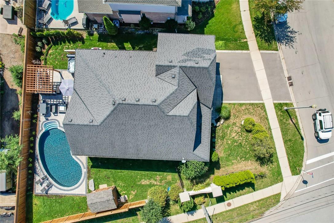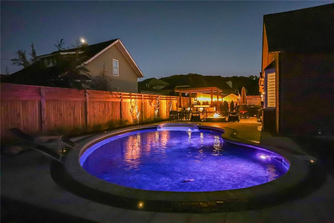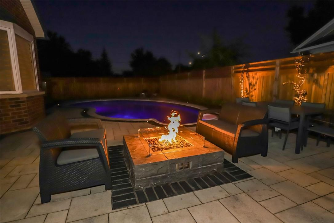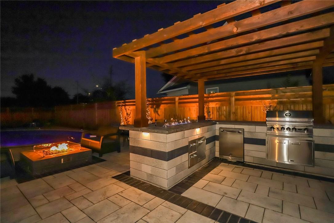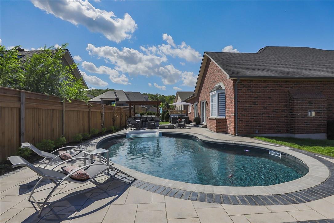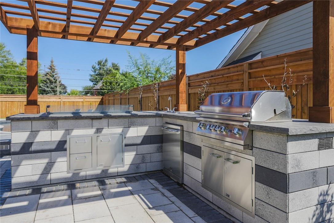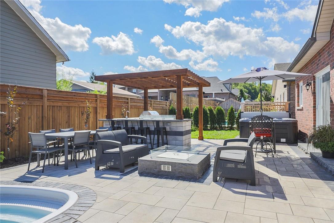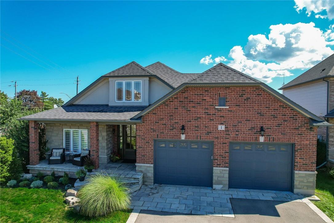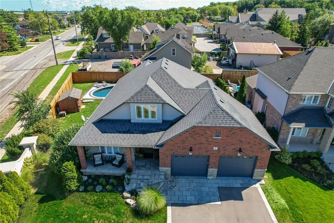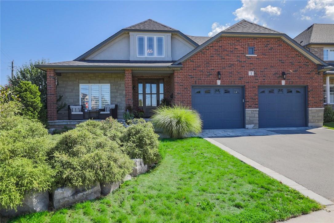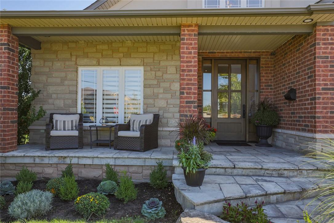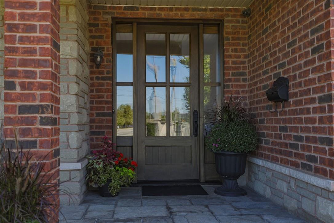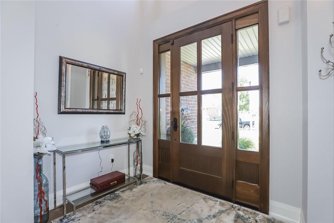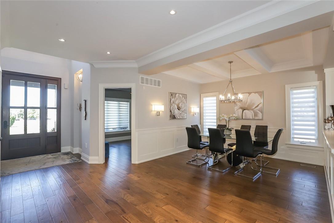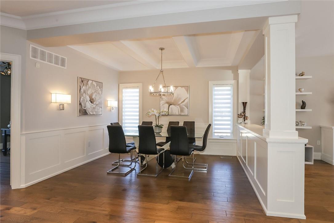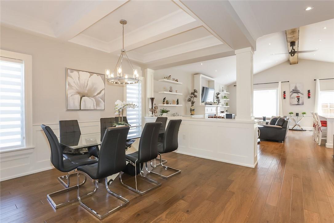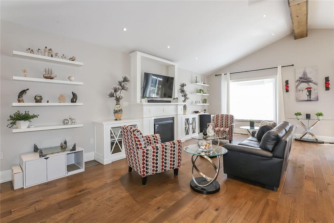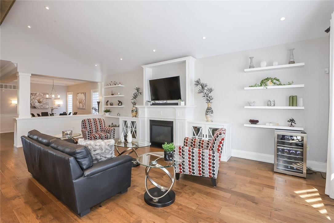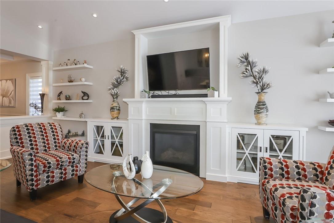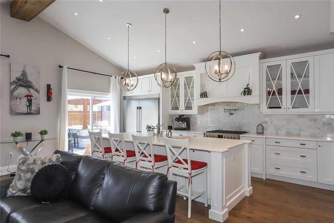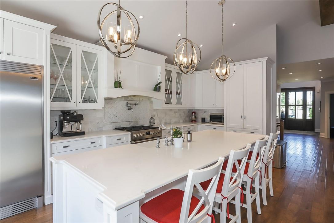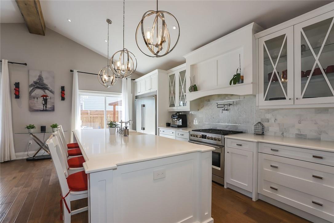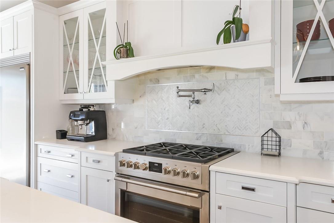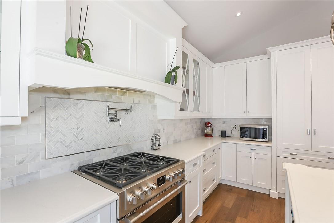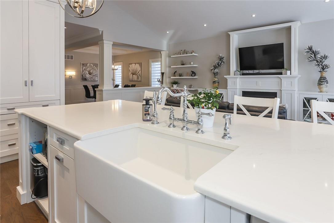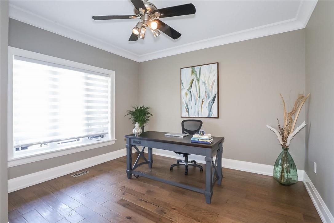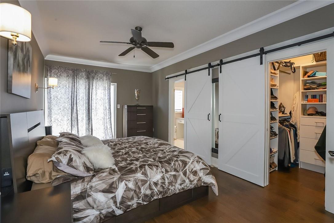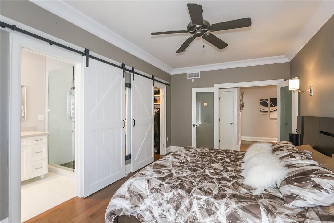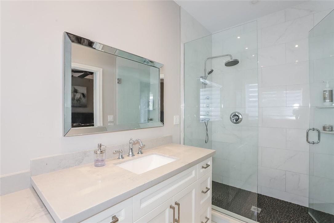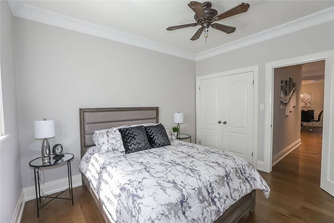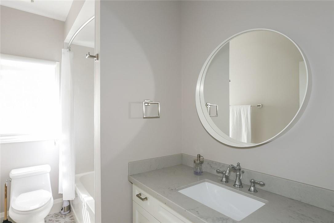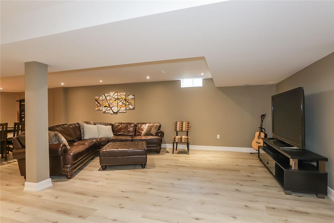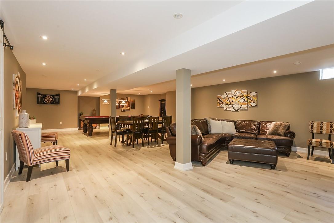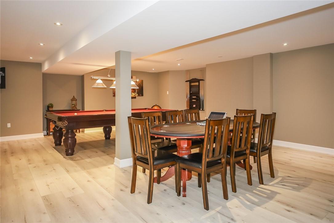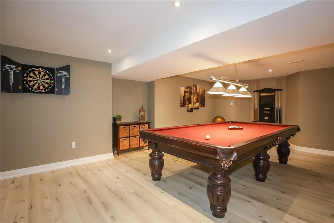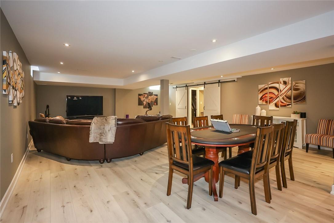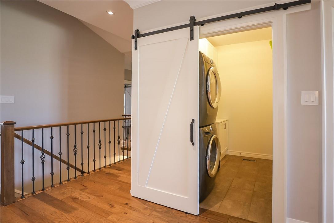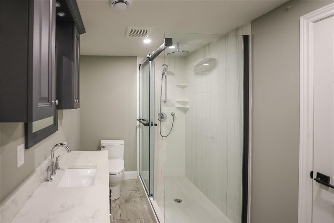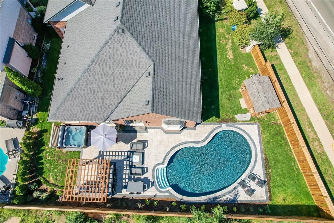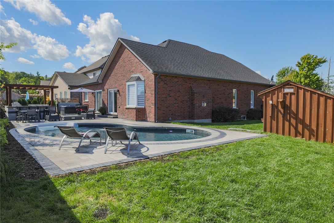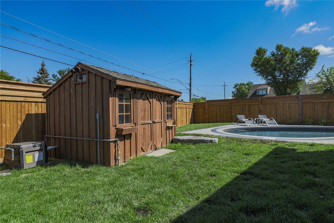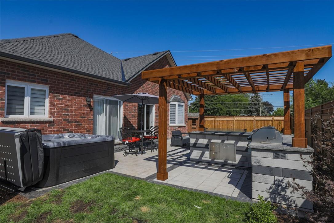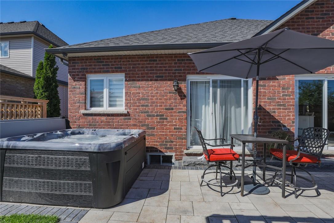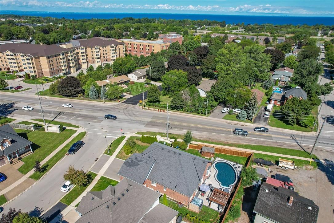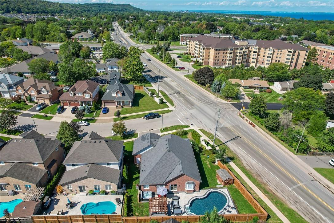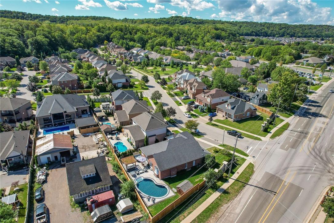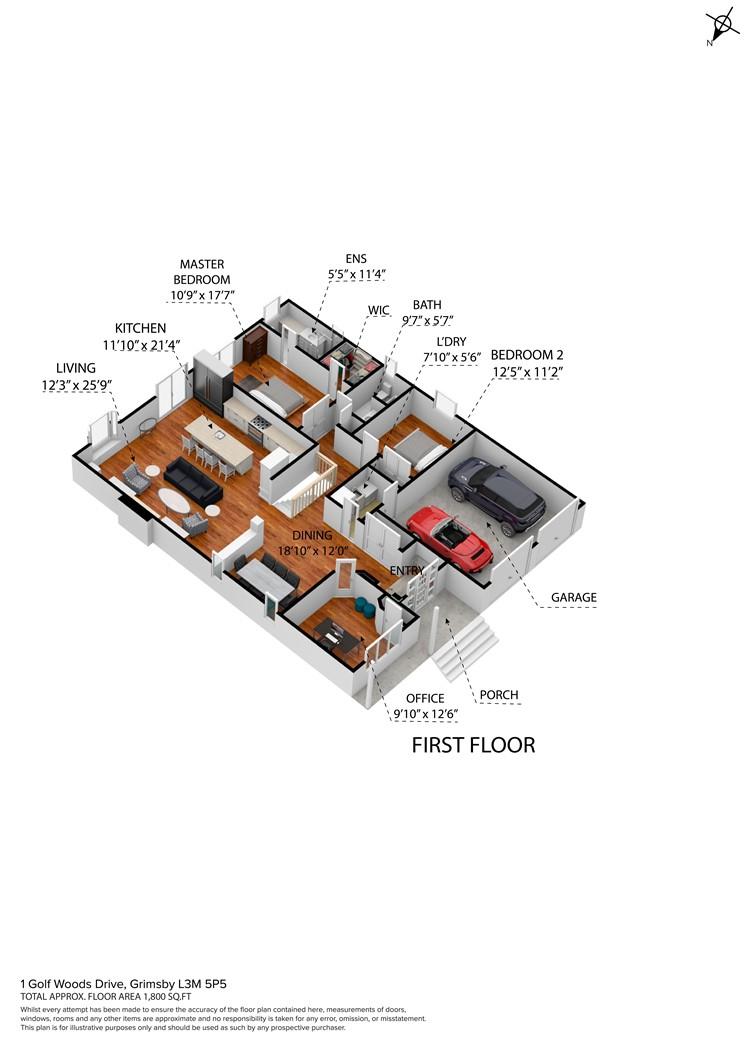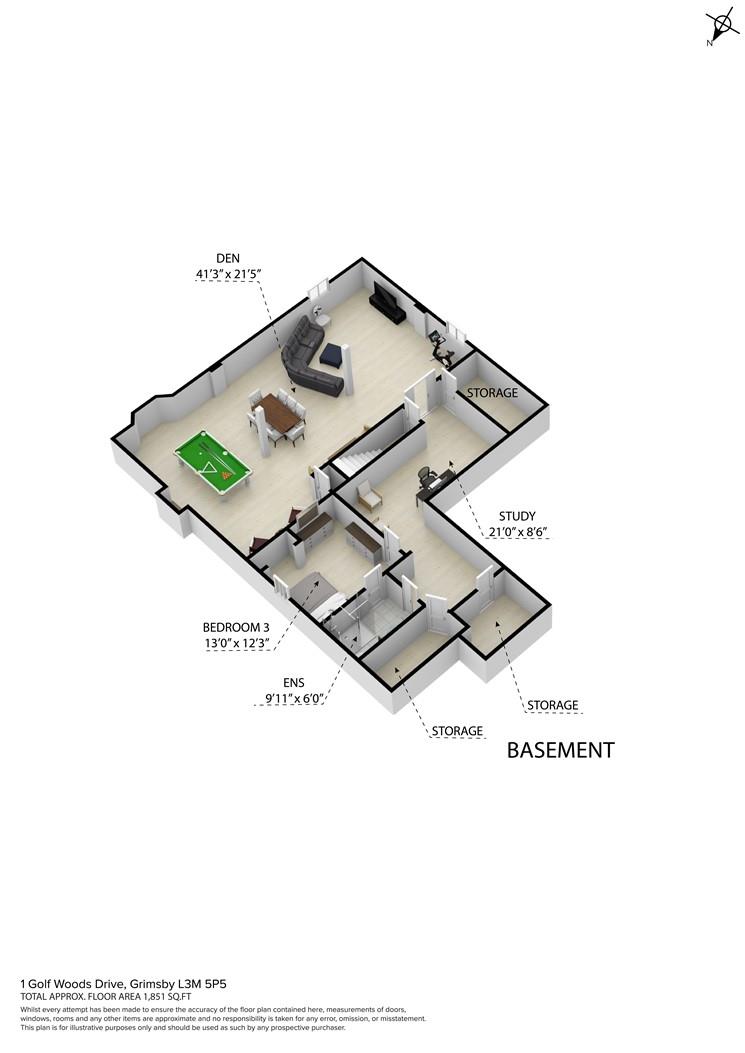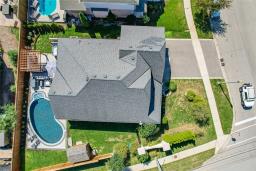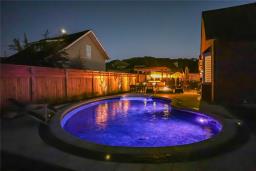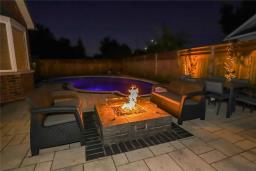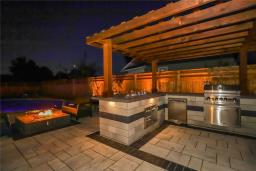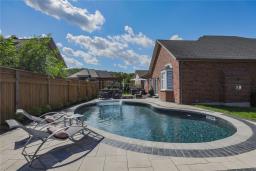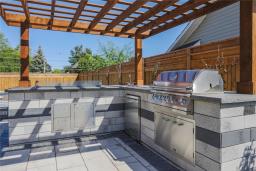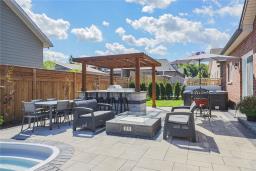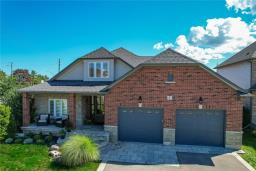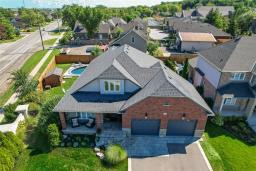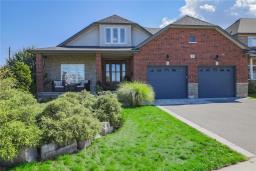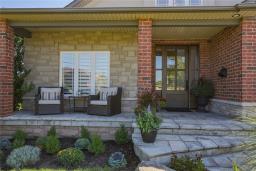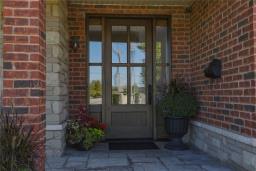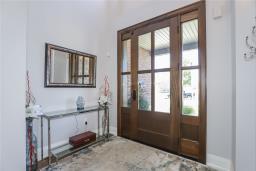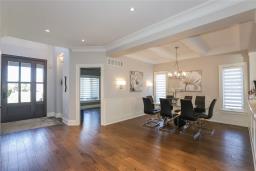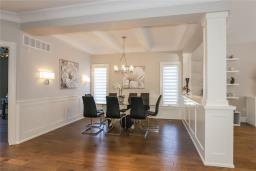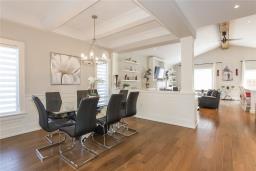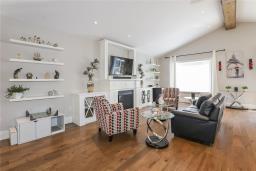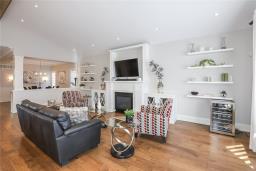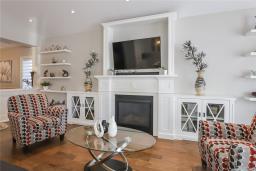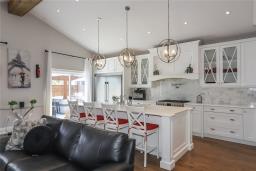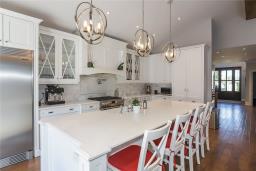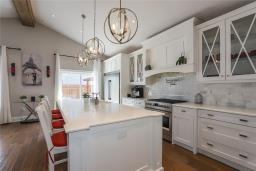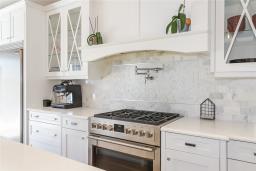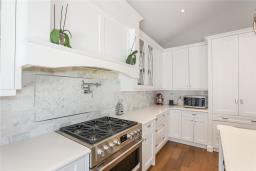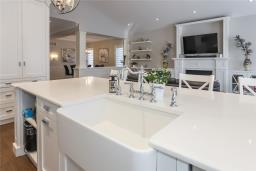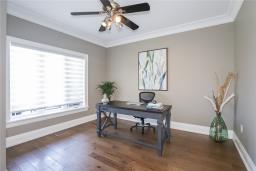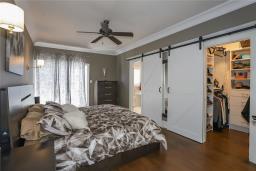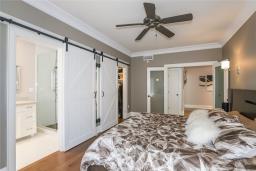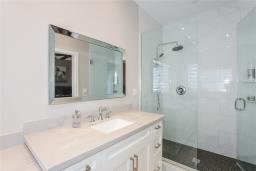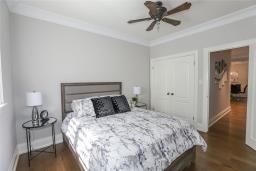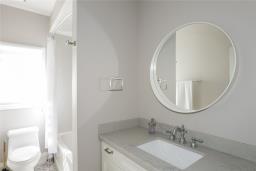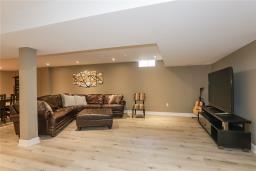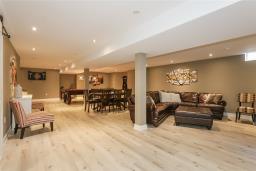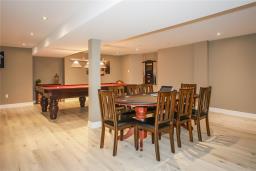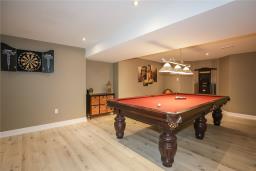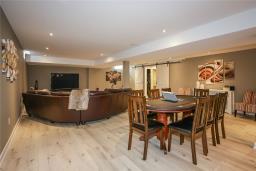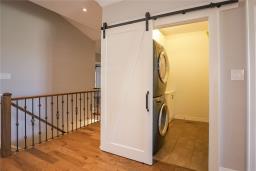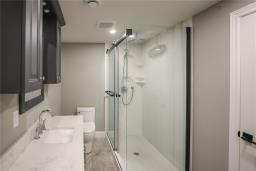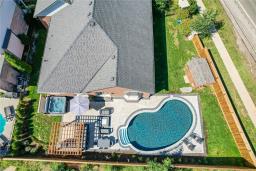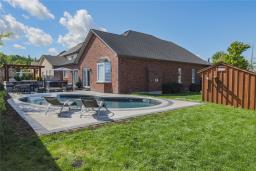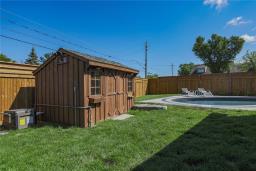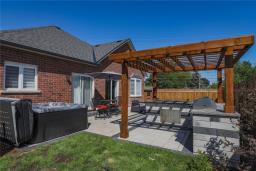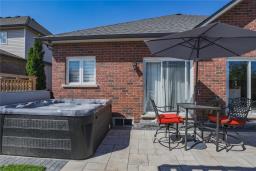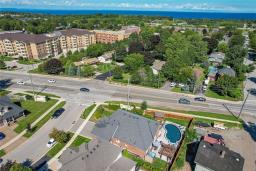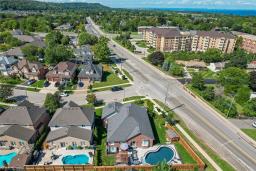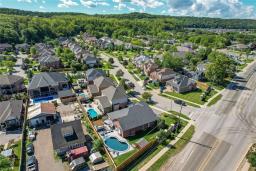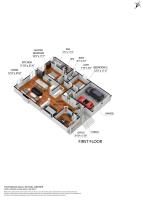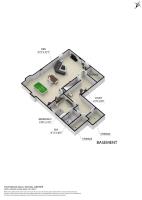4 Bedroom
3 Bathroom
1912 sqft
Bungalow
Fireplace
Inground Pool
Central Air Conditioning
Forced Air
$1,399,900
EXECUTIVE BUNGALOW WITH DREAM BACKAYRD - Spectacular 1900 sq ft. executive bungalow in sought after Grimsby! Open concept main floor with hardwood floors, soaring vaulted ceilings and new pot lighting throughout. Custom Chefs kitchen with large island, professional grade appliances and quartz countertops. Spacious living space with feature entertainment wall and gas fireplace. Custom mouldings and baseboards throughout and all new upgraded lighting fixtures. Large master bedroom with walk in closet and beautiful ensuite with custom vanity and quartz countertop. Two additional bedrooms and an additional upgraded 4-piece bathroom make up the rest of the main floor. Fully finished basement with new pot lighting, vinyl flooring, 3-piece bath with large glass shower unit, cabinet with quartz, and large 4th bedroom. The backyard is an entertainers dream, completely overhauled this year with new saltwater inground pool, hot tub, outdoor kitchen and bar with built in fire feature. Custom brick fire table pit, beautiful inlaid interlock brick patio. This home is move in ready, close to the QEW, new high school, hospital, and the beautiful Niagara wineries! (id:35542)
Property Details
|
MLS® Number
|
H4119164 |
|
Property Type
|
Single Family |
|
Amenities Near By
|
Hospital, Marina, Recreation, Schools |
|
Community Features
|
Community Centre |
|
Equipment Type
|
Water Heater |
|
Features
|
Beach, Double Width Or More Driveway, Paved Driveway, Carpet Free, Automatic Garage Door Opener |
|
Parking Space Total
|
4 |
|
Pool Type
|
Inground Pool |
|
Rental Equipment Type
|
Water Heater |
Building
|
Bathroom Total
|
3 |
|
Bedrooms Above Ground
|
3 |
|
Bedrooms Below Ground
|
1 |
|
Bedrooms Total
|
4 |
|
Appliances
|
Dishwasher, Dryer, Refrigerator, Washer, Range, Window Coverings, Garage Door Opener |
|
Architectural Style
|
Bungalow |
|
Basement Development
|
Finished |
|
Basement Type
|
Full (finished) |
|
Constructed Date
|
2004 |
|
Construction Style Attachment
|
Detached |
|
Cooling Type
|
Central Air Conditioning |
|
Exterior Finish
|
Brick, Stone |
|
Fireplace Fuel
|
Gas |
|
Fireplace Present
|
Yes |
|
Fireplace Type
|
Other - See Remarks |
|
Foundation Type
|
Poured Concrete |
|
Heating Fuel
|
Natural Gas |
|
Heating Type
|
Forced Air |
|
Stories Total
|
1 |
|
Size Exterior
|
1912 Sqft |
|
Size Interior
|
1912 Sqft |
|
Type
|
House |
|
Utility Water
|
Municipal Water |
Parking
Land
|
Acreage
|
No |
|
Land Amenities
|
Hospital, Marina, Recreation, Schools |
|
Sewer
|
Municipal Sewage System |
|
Size Depth
|
109 Ft |
|
Size Frontage
|
61 Ft |
|
Size Irregular
|
61.7 X 109.2 X 82.9 X 101.6 |
|
Size Total Text
|
61.7 X 109.2 X 82.9 X 101.6|under 1/2 Acre |
Rooms
| Level |
Type |
Length |
Width |
Dimensions |
|
Basement |
3pc Bathroom |
|
|
6' 0'' x 9' 11'' |
|
Basement |
Bedroom |
|
|
12' 3'' x 13' 0'' |
|
Basement |
Office |
|
|
8' 6'' x 21' 0'' |
|
Basement |
Games Room |
|
|
20' 0'' x 21' 5'' |
|
Basement |
Recreation Room |
|
|
21' 3'' x 21' 5'' |
|
Ground Level |
Laundry Room |
|
|
5' 6'' x 7' 10'' |
|
Ground Level |
4pc Bathroom |
|
|
5' 7'' x 9' 7'' |
|
Ground Level |
Bedroom |
|
|
12' 6'' x 9' 10'' |
|
Ground Level |
Bedroom |
|
|
11' 2'' x 12' 5'' |
|
Ground Level |
3pc Ensuite Bath |
|
|
11' 4'' x 5' 5'' |
|
Ground Level |
Primary Bedroom |
|
|
17' 7'' x 10' 9'' |
|
Ground Level |
Dining Room |
|
|
12' 0'' x 18' 10'' |
|
Ground Level |
Eat In Kitchen |
|
|
21' 4'' x 11' 10'' |
|
Ground Level |
Family Room |
|
|
25' 9'' x 12' 3'' |
https://www.realtor.ca/real-estate/23721486/1-golf-woods-drive-grimsby

